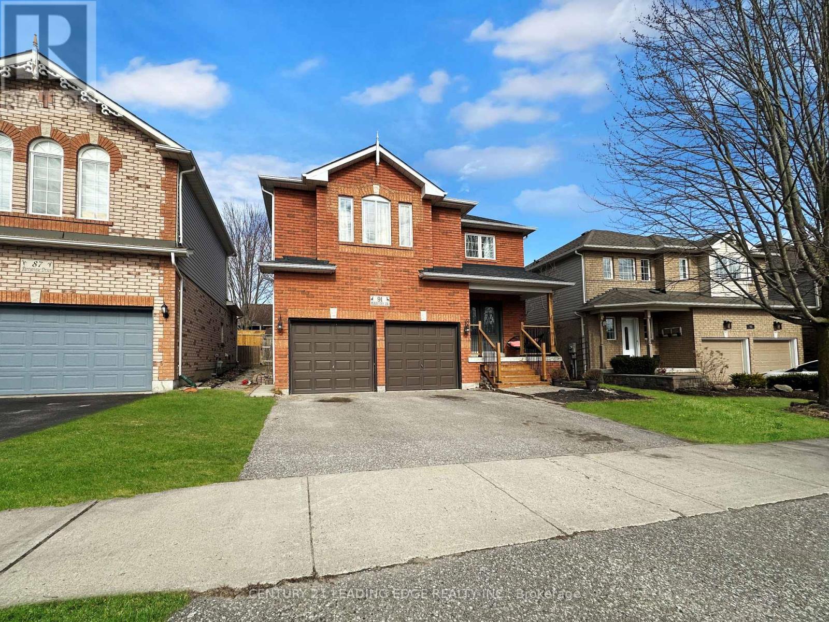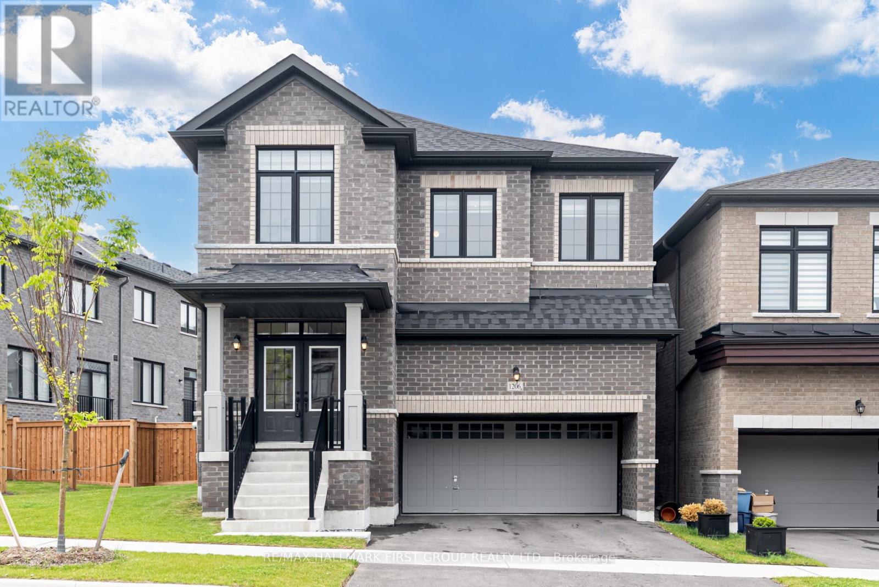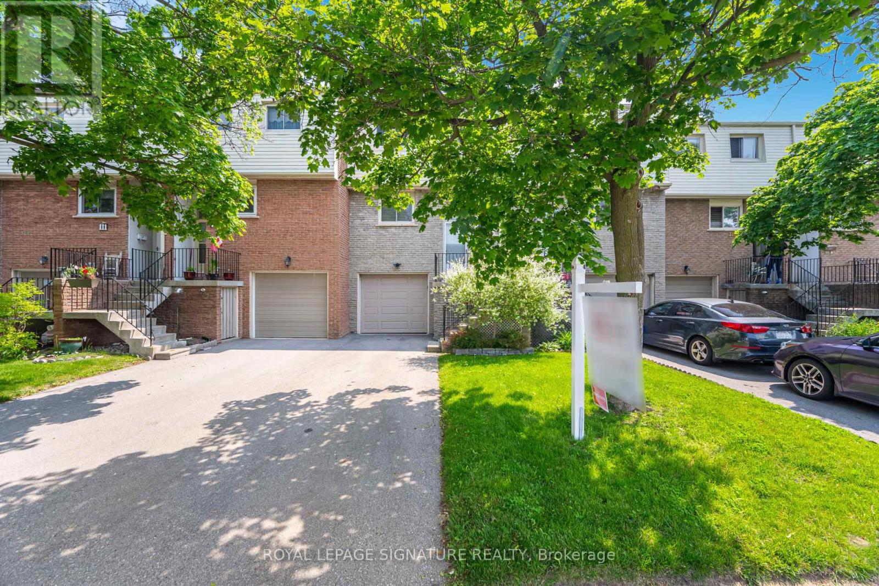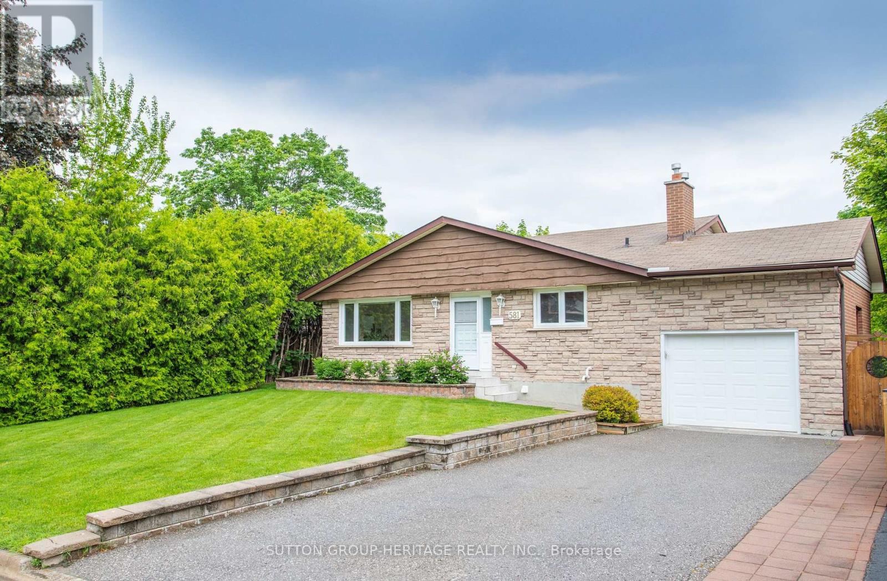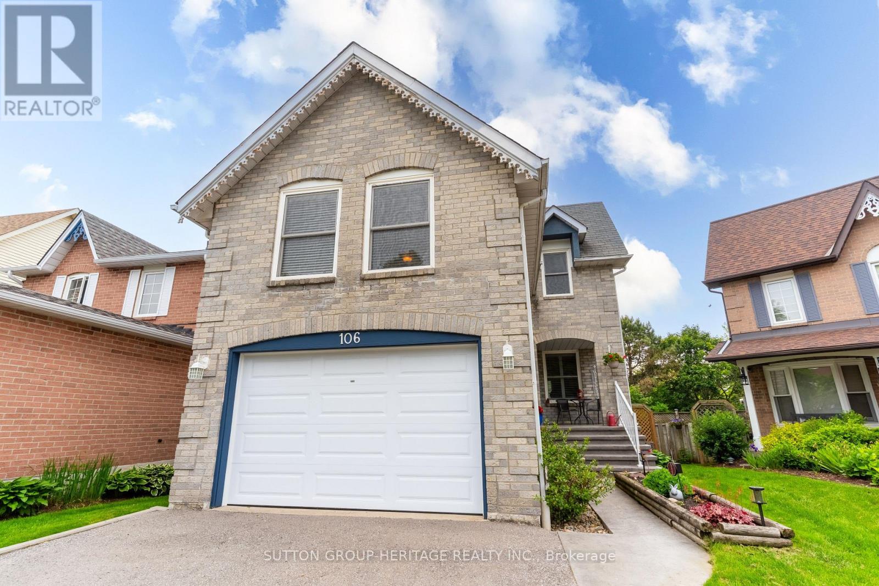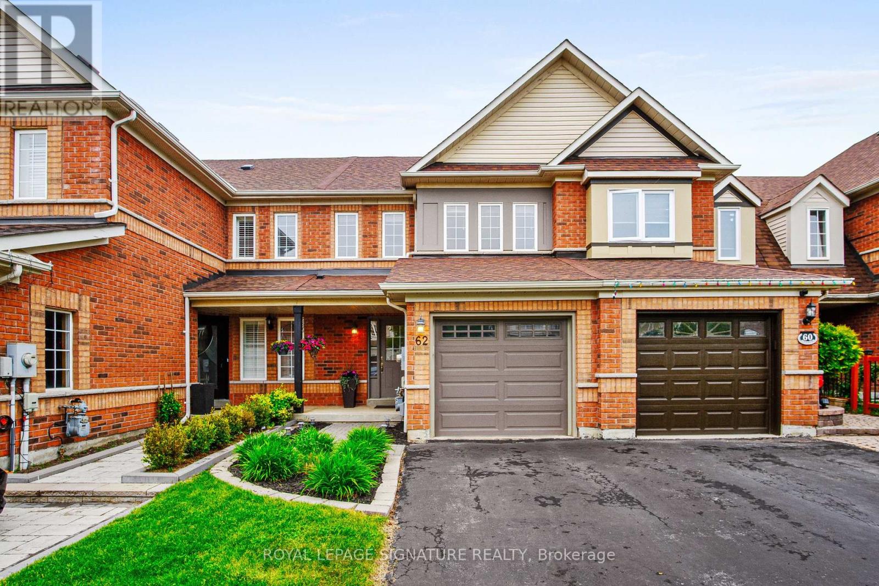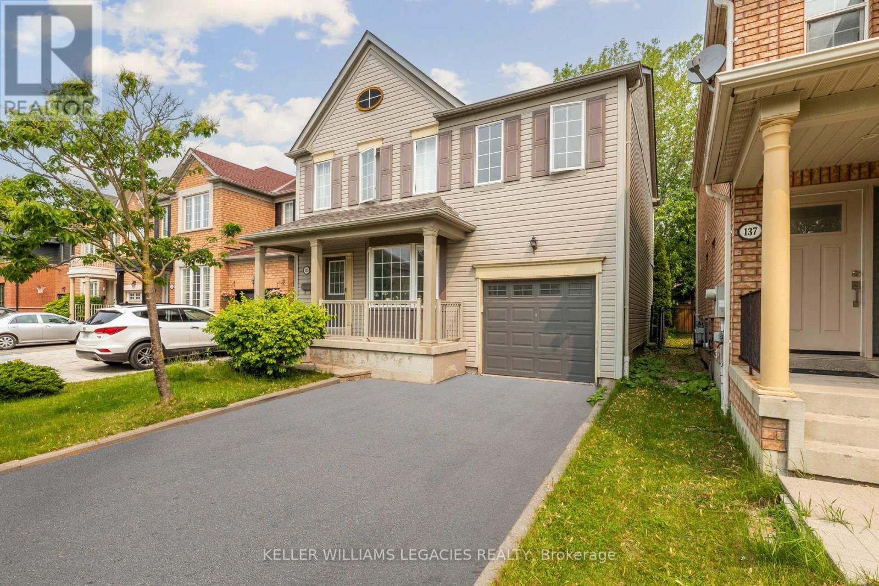91 Perryview Drive
Scugog, Ontario
Stunning 6-Bedroom Family Home with Income Potential. This spacious 2-story, 6-bedroom home offers a bright, family-friendly layout with stylish finishes throughout. Step into a welcoming foyer through double-width doors and enjoy vinyl waterproof flooring, pot lights, and designer fixtures. The main level boasts an entertaining sized living room, plus an open-concept kitchen/family room with walkout to a private, fully fenced backyardcomplete with two gates, a patio, and a shed. Bonus Income: Separate basement apartment was previously rented for $1,900/month + 40% utilities. (id:61476)
1206 Chateau Court
Pickering, Ontario
Welcome to this stunning 4-bedroom detached home on a PREMIUM 58 Ft COURT LOT with a double car garage just 3 years new and loaded with upgrades! Tucked away on a quiet court in a sought-after family-friendly neighborhood, this home offers the perfect blend of luxury, privacy, and space. Just Shy Of 2500 sq. ft. of beautifully designed living space and 9-ft ceilings on both the main and second floors, the layout is both functional and impressive. Step inside to a warm and inviting open-concept main floor featuring hardwood flrs throughout, Potlights, modern light fixtures, and large windows that flood the home with natural light. The chefs kitchen boasts quartz countertops, custom cabinetry, premium stainless steel appliances, pantry and a spacious island ideal for entertaining. Oak Staircase Leads to four generously sized bedrooms, each with ensuite access. The primary retreat is a showstopper with a 10-ft tray ceiling, walk-in closet, and a spa-like ensuite featuring a freestanding tub, frameless glass shower, and double sinks. A second-floor Living room adds flexible space for entertaining, playroom, or media area featuring Hardwood Floors, Potlights and Views Of The Greenspace! Convenient 2nd Flr laundry room makes daily routines a breeze. Outside, the fully fenced backyard on this rare court lot offers peace, privacy, and the perfect space to unwind or host summer gatherings. The Full Basement Awaits Your Personal Touches, Complete With Cold Cellar & 3 pc R/I. 200 AMP ** Located min to Hwy 407 (New Free Extension) close to top-rated schools, parks, trails, and everyday essentials this home checks all the boxes for comfort, style, and location. Don't miss your chance to own on one of the best lots in the neighbourhood! (id:61476)
400 Mcdonald Street
Scugog, Ontario
Welcome to this spacious 3-bedroom, 2 storey home, full of character, comfort, and functionality in an unbeatable location just a short walk to the vibrant heart of downtown Port Perry. Enjoy a bright eat-in kitchen with a picturesque window and an enclosed front porch that adds charm and versatility. The home features both a living room and a large family room. Enjoy a fireplace, creating a warm and inviting atmosphere during winter days. Maximized Comfort: the seller uses the dining room as a family room, creating a more intimate and casual space for daily living, while the family room serves as a spacious dining area ideal for entertaining.Two walkouts. One leads to a fully fenced, private backyard ideal for entertaining or quiet outdoor living. Additional highlights include an attached 2-car garage with direct access to the basement, a double-wide driveway, a cold cellar, a water softener, and a generously sized basement ready for your finishing touches. Located within walking distance of schools, shops, restaurants, and the scenic Lake Scugog waterfront, this home blends small-town charm with everyday convenience. Updates: Most windows replaced in 2019 (except four at the lower front), and new carpet installed in 2019. A wonderful place to call home, inside and out. (id:61476)
113 - 1915 Denmar Road
Pickering, Ontario
Welcome to #113-1915 Denmar Road, a beautiful and spacious updated townhome where style, functionality, and convenience come together seamlessly. Situated in one of Pickering's most desirable neighborhoods, this move-in-ready home offers everything you need for modern, comfortable living. As you enter, you're welcomed by a charming built-in entryway bench with nook that is functional and stylish. Just steps away is an updated powder room with elegant finishes that add a touch of luxury.The bright and spacious eat-in kitchen boasts quartz counters and provides the ideal setting for preparing meals or enjoying your morning coffee. Flowing effortlessly from the kitchen, the open-concept living and dining area is filled with natural light and features sleek laminate flooring with a cozy gas fireplace perfect for quiet evenings or entertaining family and friends.Upstairs, the large master bedroom serves as a peaceful retreat with his and hers closets and plenty of space to unwind. Two additional bedrooms and a fully updated bathroom completes the upper level. The finished above-ground basement offers a warm, inviting extension of the living space and includes a walkout to a private, fenced patio with large backyard perfect for outdoor dining, relaxing, or hosting guests. With direct access to the garage, daily convenience is built right in. Additional highlights include separate heat controls in each room, with modern updates throughout, and a location that truly sets this home apart. Whether you're commuting via the GO Train or Highway 401, or enjoying nearby parks, schools, shopping, the Pickering RecreationComplex and Pickering Town Centre, everything you need is just minutesaway. Dont miss the Video and 3D Virtual Tour with Dollhouse View.This is your opportunity to own an exceptional, move-in ready townhome in a welcoming, family-friendly community just unpack and start living! (id:61476)
581 Arnhem Drive
Oshawa, Ontario
Spacious 5-level backsplit, located in a quiet mature neighbourhood of North Oshawa backing on to a serene tributary of the Harmony Creek. Inside this freshly painted home, you'll find sunlit living and dining areas with hardwood floors. Upstairs there are 3 generous bedrooms all with double closets and a 4 pc bath. The main floors have a well-appointed kitchen with ample cabinetry, separate dining area, spacious living room with a walk-out to a large deck overlooking the yard and a 4th bedroom or office. The lower level has a huge family room featuring a gas fireplace and walk out to the yard ideal for relaxation and entertaining. Top-rated schools, parks, shopping and amenities just moments away. Don't miss your chance to make this cherished home your own in this prestigious, family-friendly community. Book your private showing today! (id:61476)
106 Cornwall Drive
Ajax, Ontario
Welcome to your dream home! This beautifully maintained 3 bedroom 4 washroom property boasts stunning landscaping that enhances its curb appeal and creates a serene outdoor oasis. Nestled against lush green space, you'll enjoy the tranquility and privacy this location offers without forfeiting convenience. Step inside to discover a thoughtfully designed layout featuring hardwood flooring throughout. The heart of the home is the spacious kitchen, showcasing quartz countertops and a breakfast area that walks out to a beautiful large deck over looking a great view with no neighbours behind! The main level also offers convenient laundry, making household chores a breeze. With a bonus family room in between floors, there's ample space for relaxation, play, and family gatherings. Retreat to the primary bedroom that features its own ensuite bathroom, his/her closets and california shutters. Head down to the basement where you'll find a fully finished large rec room with wet bar, bonus room and 3 piece washroom. Lots of potential for future in law suite! Walk out to another deck and beautiful private backyard with newly built steps to take you back up to the front yard. This lovely property is ideally situated close to parks, schools, and shops, offering a perfect blend of convenience and community. Don't miss your chance to make this wonderful house your home! (id:61476)
62 Breakwater Drive
Whitby, Ontario
Welcome to this rare opportunity in the sought after Whitby Shores community. This stunning townhome offers a blend of functionality, comfort and style. Step inside to find a front foyer that flows into the open concept dining area and living room, perfect for entertaining and relaxation. The kitchen opens up to the breakfast area where large windows invite natural light that shines through from the beautiful, well-maintained backyard, ideal for outdoor gatherings or a quiet retreat. This home boasts 3 bedrooms, 2.5 baths, providing ample space for family or guests. The finished basement offers a den, perfect for a home office and a versatile rec room that can serve as a secondary living room, play area or gym. Convenient location close to Lake Ontario, Portage Park, the beach, Whitby marina, walking trails, schools, Whitby GO station, 401 and much more. (id:61476)
135 Mcsweeney Crescent
Ajax, Ontario
Experience refined living in this stylish 2-storey detached home in desirable Ajax. Boasting over 2600sq ft of total living space, bright, open-concept design plus a fully finished lower level, this residence delivers both elegance and everyday comfort. The main floor welcomes you with an open concept layout, a gas-fired fireplace framed by classic built-ins (sold as is) and a chic 2-piece powder room ideal for effortless entertaining. Upstairs, discover three generously proportioned bedrooms, including a primary suite complete with a walk-in closet and private 4-piece ensuite. A second 4-piece bath serves the two additional bedrooms, each thoughtfully sized for versatility. The lower level features pot lights throughout, a spacious fourth bedroom or home office, and ample recreation space ready for family movie nights or a game room setup. Outside, enjoy a large, fully fenced backyard your personal oasis for BBQs, gardening, or unwinding in privacy. Situated near schools, parks, shopping and transit, this home strikes the perfect balance between sophisticated style and everyday convenience. (id:61476)
44 Jane Avenue
Clarington, Ontario
A Rare Opportunity to Own a Custom-Built Ranch-Style Bungalow on a Park-Like LotWelcome to this sprawling, meticulously maintained bungalow, where pride of ownership is evident in every detail. Nestled on a stunning 60 frontage in a highly sought-after neighbourhood, this unique 3-bedroom custom home offers the perfect blend of luxury, comfort, and privacy.From the moment you step inside, youll feel the warmth and care that has gone into creating this one-of-a-kind residence. Designed for both everyday living and unforgettable entertaining, the expansive layout features a sun-filled Great Room with cathedral ceilings, hardwood floors, pot lights, a cozy fireplace, and custom built-ins.The chefs kitchen is a show stopper complete with granite countertops, a large breakfast bar, pantry, and sleek custom cabinetry all overlooking breathtaking western views through oversized windows.Step outside to your private backyard oasis: a professionally landscaped retreat backing onto protected green space, offering complete privacy and the tranquility of nature. Enjoy the newer in-ground pool (installed just 2 years ago), stamped concrete patios, built-in lighting, and a composite deck with privacy screens and a power awning perfect for summer entertaining.The finished walk-out basement adds even more living space with a full kitchen and bar, a spacious dining area, games zone, 3-piece bath, and a covered patio.The primary suite features a luxurious ensuite with a large walk-in glass shower, offering a peaceful escape at the end of the day.This is more than just a home its a lifestyle. Lovingly cared for beyond compare, this dream property is ready to welcome its next owners. Dont miss your chance to make it yours. (id:61476)
2171 Secretariat Avenue
Oshawa, Ontario
WOW!!! An Extraordinary Home Offering Urban Living at Its Best A Rare Opportunity Not to Be Missed. Welcome to your dream home a detached, two-storey marvel that offers an unmatched blend of modern convenience, timeless elegance, and superior location. Nestled in a desirable neighborhood that perfectly balances urban energy with suburban tranquility, this spectacular 4+2 Spacious bedroom, 5-bathroom residence epitomizes contemporary living in one of Durhams most sought-after communities Windfields. Whether you're a growing family, a multi-generational household, a savvy investor, or a discerning buyer seeking that perfect combination of space, light, and luxury. Property Features striking exterior set on a massive frontage, East Facing exuding curb appeal with its modern brick façade and premium lot backing onto a school & expansive lot ensures not only ample parking but also a sense of privacy and openness rarely found in today's developments. Step inside and be captivated by the 9-foot ceilings, a design feature that adds volume, elegance, and grandeur to the already generous living spaces. Natural light floods every corner of the home, thanks to large, well-placed windows that create a seamless connection between the indoors and the outside world. The thoughtful layout, defined by fluid transitions between rooms, offers both intimacy and spaciousness perfect for everyday living and exceptional for entertaining. The professionally finished basement extends the homes versatility. With two additional bedrooms, a spacious recreation area, and a full bathroom & a Kitchen, this lower level is ideal for in-laws, adult children, guests, or even rental income. Location is everything, and this home delivers in every way. Situated in a vibrant, family-friendly neighborhood, the property is within close proximity to top-rated schools, Durham College, major highways (including 401, 407, and 412), shopping centers, recreational facilities, public transit, and more. (id:61476)
346 Trailridge Crescent
Oshawa, Ontario
Not all trails lead to something good but this one leads to something great. Welcome to 346 Trailridge Crescent in Oshawa, the home you've been waiting for. Perfectly placed on a quiet street in the sought-after Pinecrest community, this 3-bedroom, 2-bathroom home checks all the boxes. Its prime location puts you close to everything you need and want. Walk or drive to popular grocery stores, trendy restaurants, Harmony Creek Trail, and the highly rated Attersley Park. Pinecrest Public School is just steps away, making morning routines a breeze and giving families one more reason to fall in love. Step inside to a beautifully laid-out main floor. The spacious kitchen offers tile floors, stainless steel appliances, and ample cabinet storage. Just steps away, the bright dining room features hardwood floors and a large window perfect for Saturday breakfast or your next holiday meal. The showstopper? A stunning living room with a brand new gas fireplace (24), built-in shelving, pot lights, hardwood flooring, and a walk-out to the backyard. Whether its a quiet night in or a cozy evening with loved ones, this space delivers. Upstairs, you'll find three bright bedrooms with vinyl flooring, great storage, and the first of two 4-piece bathrooms. On your way down, you'll notice your new ductless A/C unit, your own touch of smart home comfort. The finished basement (23) includes your laundry area, a newly renovated second 4-piece bathroom, and a versatile space perfect as a rec room or guest suite.Outside, the backyard is ready for summer grill on the updated deck (21), soak up the sun, and enjoy your own private oasis. Welcome home. (id:61476)
426 Camelot Court
Oshawa, Ontario
Pride Of Ownership 2 Storey Semi Detached, Perfectly Situated In Serene Eastdale Neighbourhood One Block From Top Rated School: Sir Albert Love CS And With Direct Access To Scenic Harmony Creek Trail Bike Path Right At Rear Of Property. Stunning 4 Bed, 2 Bath Offers An Exceptional Blend Of Comfort, Style And Outdoor Living. Inside, Discover Spacious Living / Dining Room Bathed In Natural Light From Large Front Window, Enhanced By Pot Lights And Classic Crown Moulding That Add A Touch Of Sophistication. Kitchen And Eat In Area Overlook The Inground Pool, With A Convenient Walkout From Eat In Kitchen To The Large New Back Deck. Main And Upper Levels Have Been Freshly Painted, Creating A Bright And Inviting Atmosphere. Foyer Welcomes With Charming Wainscoting And Leaded Glass Details, Setting The Tone For The Quality Throughout The Home. Large Bedrooms Feature Upper Level Broadloom, Providing Warmth And Comfort In Every Room. Practicality Meets Style With A Separate Side Entrance, New Soffits And Built In Single Garage For Convenient Parking And Storage. Outside, Your Private Backyard Oasis Awaits, Where A 16' X 32' Inground Pool Is Perfect For Summer Fun And Relaxation. Enjoy Your Morning Coffee Or Evening Gatherings On The Large Newly Built Deck Overlooking The Pool And The Tranquil Ravine Of Harmony Creek Trail, Offering Natural Views And A Peaceful Backdrop. Pool Area Is Fully Fenced For Safety And Includes Gas Pool Heater And Pool Liner Approximately 5 Years Old. Additional Outdoor Storage Pool Shed And Garden Shed Equipped With Convenient, Dedicated Bike Rack For Secure And Organized Storage. Easy Access To Nature, Recreation And Community Amenities. Biking Along Harmony Creek Trail, Walking To Nearby Top Schools Such As Coronation PS, Hillsdale PS, Vincent Massey PS, Gordon B Attersley PS, Harmony Heights PS, Eastdale CVI, Sir Albert Love CS, Durham Academy Or Entertain Guests In Backyard Paradise. This Home Is Beautifully Maintained And In A Prime Location. (id:61476)


