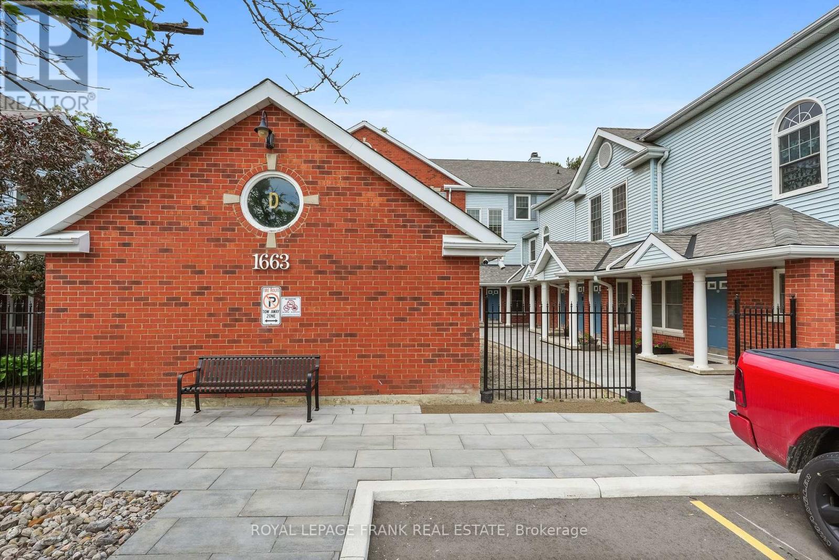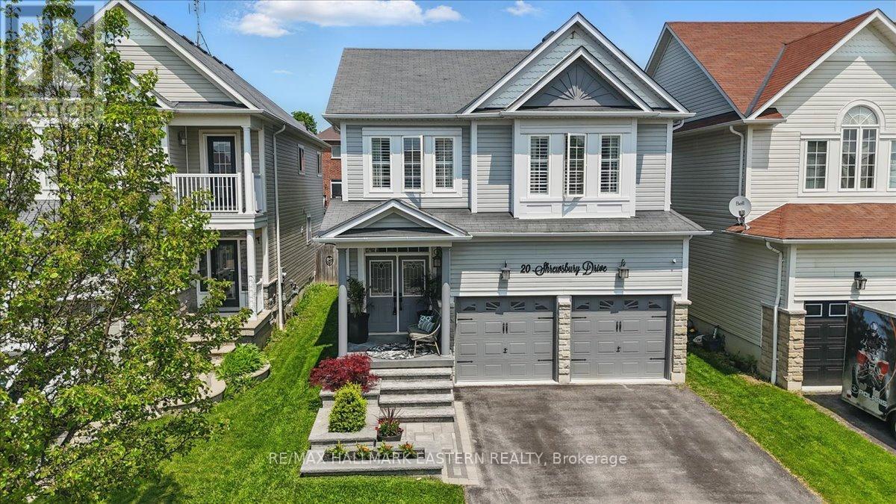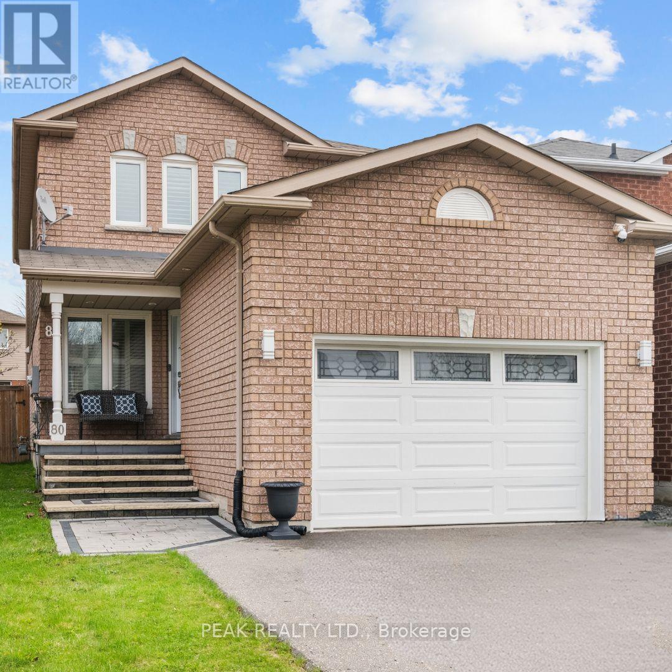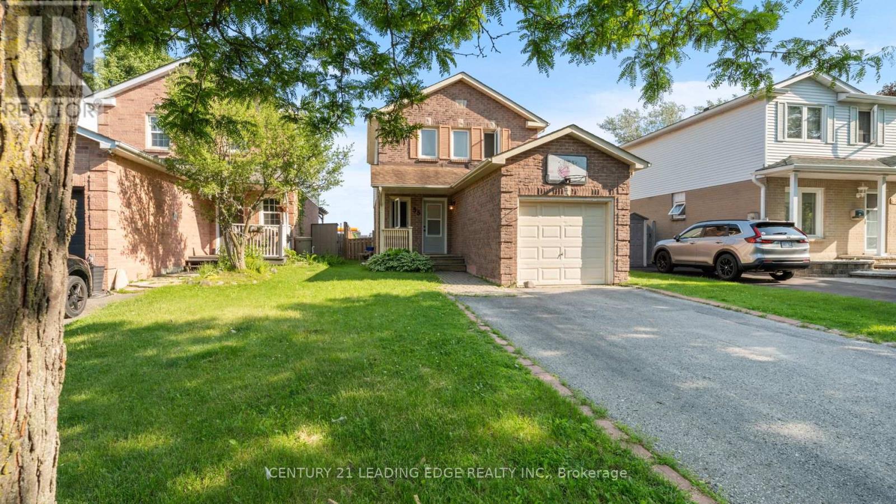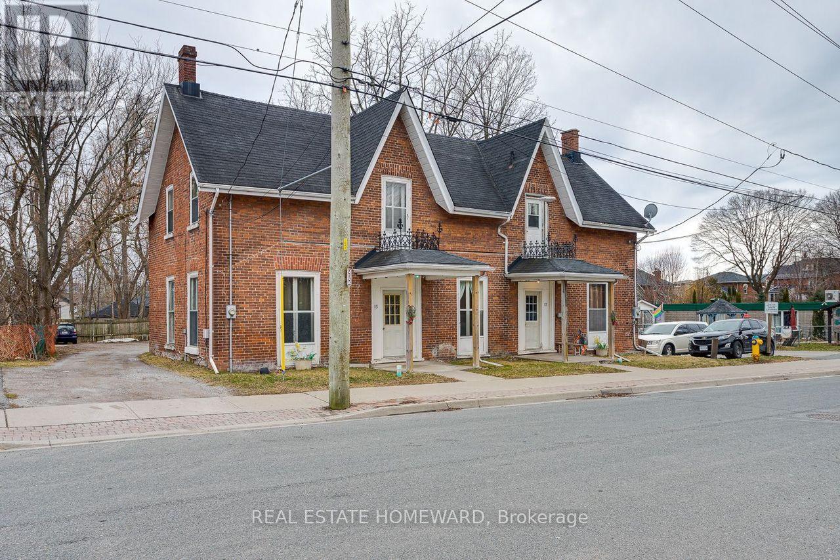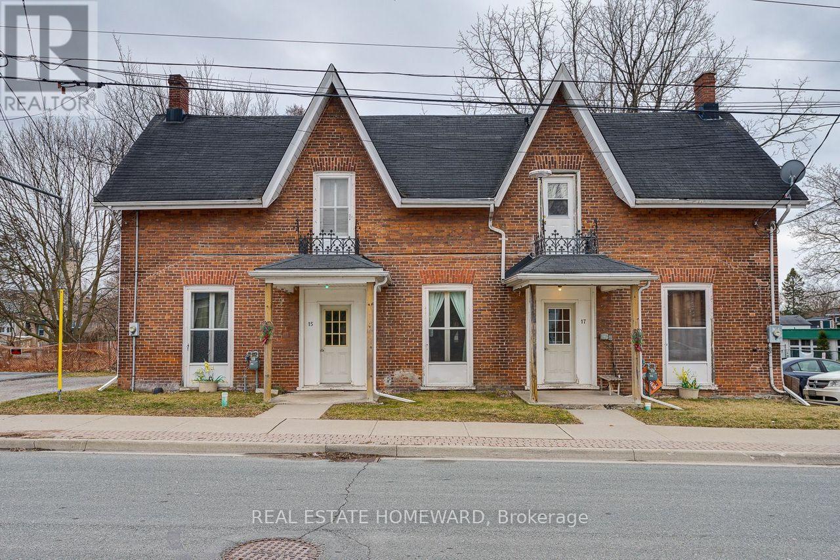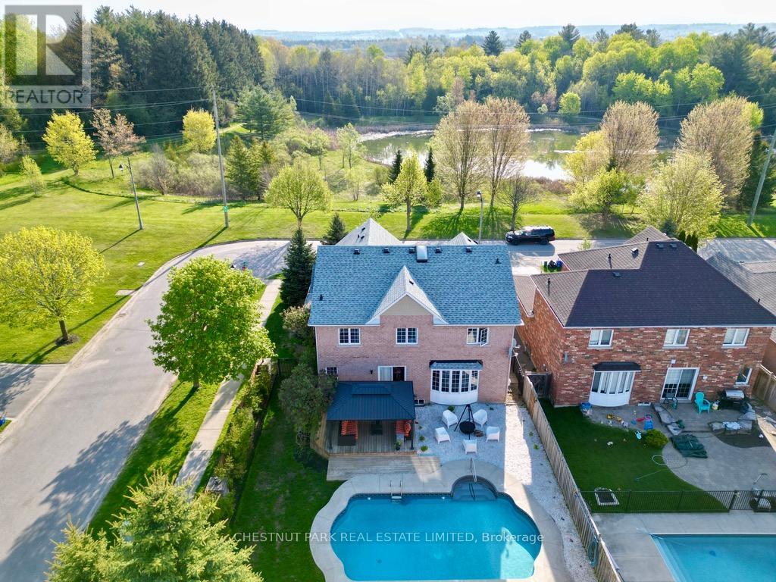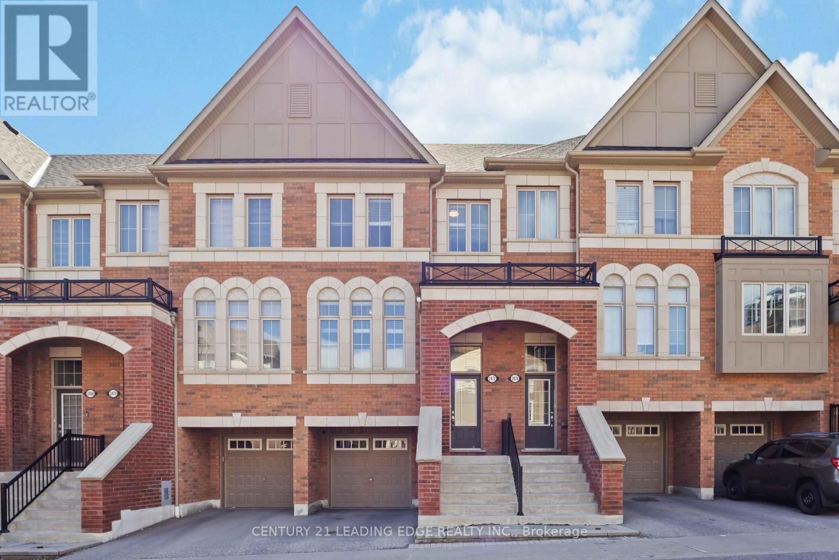D-13 - 1663 Nash Road
Clarington, Ontario
Welcome to Parkwood Village a hidden gem in a prime location! This dreamy 1,455 sq ft condo checks all the boxes. From the moment you walk in, you'll feel the warmth and sophistication of this beautifully updated space. The layout is spacious and bright, featuring a welcoming living and dining area with a cozy gas fireplace and a walkout to your own private patio, perfect for your morning coffee or a quiet evening to unwind. The kitchen is a standout with stainless steel appliances, a generous eat-in area, and a walk-in pantry (yes, a pantry!). The primary bedroom feels like a true retreat with double closets and a renovated ensuite. You will also find two more large bedrooms with great closet space, a second updated bathroom, and convenient in-suite laundry. It is bungalow-style living at its best, everything is on one level, so its easy and comfortable. No stairs, no shovelling snow, no cutting grass. Just lock the door and go whenever you please. Whether you are upsizing, downsizing, or right-sizing, this condo offers the space, style, and freedom you have been looking for. Come and see it ! You fall in love! (id:61476)
20 Shrewsbury Drive
Whitby, Ontario
Picture-Perfect in Brooklin This beautifully maintained 2-storey stunner is nestled in one of Whitby's most desirable family neighbourhoods and its everything you've been waiting for. From the moment you arrive, the curb appeal sets the tone. Inside, you're welcomed by elegant engineered hardwood, a bright and spacious layout, and thoughtful upgrades throughout. The heart of the home is the updated eat-in kitchen complete with quartz counters, abundant cabinetry, stainless steel appliances, and a gas stove that will thrill any home chef. The open-concept living and dining space is ideal for entertaining, featuring a cozy gas fireplace and built-in cabinetry that adds both charm and function. Upstairs, you'll find three generous bedrooms, including a spacious primary retreat with a walk-in closet and a luxurious ensuite offering a soaker tub and tile enclosed shower. The fully finished lower level adds even more versatility with a spacious rec room, durable vinyl flooring, a convenient 2-piece bath, and laundry area. Step outside to your backyard oasis tidy, fenced, and complete with a deck, gazebo, and privacy wall. Whether you're hosting summer BBQs or enjoying your morning coffee, this space was made to be enjoyed. Meticulously maintained and move-in ready, this home is the total package with curb appeal and in a prime location. A complete pleasure to show. (id:61476)
80 Fry Crescent
Clarington, Ontario
Welcome to your dream home! This beautifully maintained property features 3 bright and spacious bedrooms, each with ample storage, and 4 full bathrooms offering comfort and convenience for the whole family. Over 1700 sq. ft of beautifully updated living space. The heart of the home is the renovated kitchen, perfect for both everyday meals and entertaining guests. Step outside to the fully fenced backyard ideal for gatherings and outdoor fun. The fully finished basement provides flexible space for movie nights, a home gym, or a play area for the kids. Don't miss this incredible opportunity to make this house your forever home! ** This is a linked property.** (id:61476)
2020 Cameron Lott Crescent
Oshawa, Ontario
Modern 2-Storey Townhouse in the Heart of North Oshawa! Welcome to this pristine, carpet-free, east-facing townhouse, less than 2 years old, located in the booming North Oshawa community. This 3-bedroom, 3-bathroom stunner features 9ft ceilings on the main floor and a versatile formal room ideal as an office or living space. The upgraded kitchen shines with high-end appliances, quartz countertops, and opens to a bright family/dining area that flows to the backyard. Enjoy year-round comfort with a whole-house humidifier, smart thermostat, and automatic garage door opener. Upstairs, find three spacious bedrooms, including a primary suite with a walk-in closet, luxe ensuite with dual sinks, and a glass shower. The second floor also offers handy laundry and a smartly designed second full bathroom with separate sections for simultaneous use. Steps from public transit, Hwy 407, top schools, restaurants, Cineplex, and SmartCentre shopping with Walmart, Home Depot, Michaels, Winners, and more. Move into this tech-savvy, near-new home today! (id:61476)
55 Turnberry Crescent
Clarington, Ontario
Nestled in one of Durham Region's most family-friendly communities, this beautifully maintained 3+1 bedroom home offers over 1,700 sq ft of inviting living space - thoughtfully designed with budding families and first-time buyers in mind. Step inside to a bright, open-concept main floor that's ideal for everyday living and entertaining. The rich hand-scraped oak hardwood flooring adds a touch of warmth and character throughout the home. The spacious living and dining areas flow effortlessly into a well-appointed kitchen, making family time and hosting a breeze. Upstairs, you'll find three generous bedrooms, perfect for kids, guests, or a home office. The fully finished basement adds even more versatility with an extra bedroom and rec space ideal for a playroom, media lounge, or a private space for visiting family. Outside, the huge backyard offers room to roam, play, and relax your future garden, trampoline, or summer BBQ haven awaits! Whether you're growing your family or planting roots for the first time, this home gives you the space and lifestyle you've been dreaming of. Located in what many call the best place in Durham to raise children, you'll enjoy safe streets, caring neighbours, and easy access to schools, parks, shopping, and commuter routes. Don't miss your chance to make memories in a home that grows with you. Upgrades: furnace 2020, AC 2020, Dishwasher 2020, Fence 2020, Vinyl siding 2019, Washer/ Dryer 2024. ** This is a linked property.** (id:61476)
42 Margaret Street
Port Hope, Ontario
Wow! Don't miss out on this lovely 3-Br Semi With Modern Luxury Finishes. Open Concept Main Level Perfect For Entertaining! Designer Touches Include Exposed Brick, Pot Lights, Hardwood Floors, Designer Stairs, SS Appliances, and Centre Island with Quartz Countertop. Heated Floors In Main Bath [also heated towel rack] & Foyer. Luxury Fixtures. Walk To Downtown Port Hope. Hot Tub Negotiable. **EXTRAS** Newer Furnace, AC ['22] & Tankless Water Htr [Owned, '22] Metal Roof ['20], newer Doors, Windows ['22], Stairs & Handrails, Deck, ['22] Interior Doors & Trim, Upgraded Plumbing & Electrical, Landscaping ['22]. City waterline replaced ['21] (id:61476)
1655 Palmers Sawmill Road
Pickering, Ontario
Brand New - Never Occupied Stunning 2-bedroom, 2.5-bathroom Townhome. Bright and open-concept layout throughout.Step into this beautifully upgraded townhome, filled with natural light from large windows and elevated smooth-finish ceilings. The modern kitchen boasts premium Caesarstone countertops, upgraded cabinetry, and a balcony off the living area ideal for entertaining or unwinding. Elegant stained oak staircases flow seamlessly across all levels.The primary bedroom features a spacious closet and an upgraded ensuite with a double-sink vanity and an oversized glass shower. The second bedroom is complemented by an additional full bathroom, along with a spacious powder room on the main level.Additional features include a generous storage closet and an extra-large closet on the living room level.Highlights include central air conditioning, a dedicated parking space, and Tarion warranty for peace of mind.Located close to healthcare facilities, schools, fitness centres, restaurants, banks, popular coffee shops, and places of worship. Minutes to HWY 401, HWY 407, GO Train and the nearby marina. Nestled among protected natural heritage lands in a perfect family-friendly community.Why settle for resale when you can own brand new? Price includes HST, subject to buyer eligibility for rebate.This one is beautiful. (id:61476)
15 - 17 James Street W
Cobourg, Ontario
OPPORTUNITY TO LIVE AND COLLECT INCOME OR JUST COLLECT ALL THE INCOME! 15 AND 17 JAMES ST WEST IS A MULTI UNIT PROPERTY CLOSE TO THE BEACH IN THE HEART OF COBOURG WITHIN WALKING DISTANCE TO SHOPPING, RESTAURANTS, PARKS, BEACH. SO MUCH ROOM FOR IMPROVEMENT AND FOR EQUITY OR REVENUE GROWTH. EXCELLENT ZONING WITH MANY PERMITED USES FOR FUTURE PLANS MAKES THIS ONE A GREAT INVESTMENT PROPERTY TODAY. IF YOU'RE LOOKING TO INVEST IN A MULTI UNIT IN COBOURG AND IN YOUR FUTURE THEN YOU WILL WANT TO SEE THIS ONE. **EXTRAS** POTENTIAL EXISTS HERE FOR THE RIGHT BUYER TO MAYBE LIVE IN ONE SIDE AND RENT THE OTHER SIDE FOR INCOME. MAYBE YOU JUST WANT TO UPDATE THE VACANT UNITS TO INCREASE THE RETURN ON THIS UP AND COMING NEIGHBORHOOD AND PROPERTY. (id:61476)
15 - 17 James Street W
Cobourg, Ontario
WOW! 15 AND 17 JAMES ST WEST IS A MULTI UNIT PROPERTY CLOSE TO THE BEACH IN THE HEART OF COBOURG WITHIN WALKING DISTANCE TO SHOPPING, RESTAURANTS, PARKS, BEACH. EXCELLENT ZONING WITH MANY PERMITED USES FOR FUTURE PLANS MAKES THIS ONE A GREAT INVESTMENT PROPERTY. **EXTRAS** SO MANY POSSIBLITIES HERE TO INCREASE THE REVENUE OR LIVE AND COLLECT THE RENT TO MAKE LIFE MORE AFFORDABLE. POTENTIAL EXISTS TO MAYBE LIVE IN ONE SIDE AND RENT THE OTHER SIDE FOR INCOME. (id:61476)
122 Herrema Boulevard
Uxbridge, Ontario
This beautifully updated detached home sits on a premium corner lot with picturesque views of the pond and park. Renovated throughout, it blends style, comfort, and function in an ideal family-friendly location. The upgraded kitchen features granite countertops and a spacious island, perfect for entertaining or everyday living. Soaring 9 ft ceilings and an abundance of windows fill the home with natural light, enhancing its open, airy feel. Upstairs offers four generously sized, sunlit bedrooms, including a stunning primary suite with a newly renovated spa-like ensuite featuring a walk-in shower with built-in bench plus no glass to clean. The suite also includes a bright custom walk-in closet with large windows, built-in storage, and bench seating. A spacious second-floor laundry room adds function and convenience. Step out onto the large private balcony to enjoy peaceful park and pond views. The basement is partially finished with a large bedroom or flex space with its own walk-in closet and a rough-in for a future bathroom offering excellent potential to finish to your needs. Outside, a beautifully landscaped backyard extends modern living outdoors. Designed for entertaining and relaxing, it features a large deck, low-maintenance rock seating area, and a tranquil lounge space across the saltwater pool. A grassed area offers room for kids to play or pets to roam. Just steps to scenic trails, the Uxbridge trail system, and excellent schools - this is the perfect place to call home. Extras/Updates: Fresh paint on main & second floor, popcorn ceilings removed, new backyard fence, custom closet systems throughout (including garage), EV charger, and hot tub electrical wiring in place. (id:61476)
46 - 2472 Bromus Path
Oshawa, Ontario
Welcome to the Windfields Community of Oshawa. Amazing location! Beautiful home with Scenic Green Space Views in Prime Location! Beautifully maintained. In one of Durhams most vibrant & family-friendly communities. Gorgeous full traditional style townhome Boasting 4 Bedrooms, 3 baths, 2 car parking with garage & private driveway. Rarely offered in the area, this home offers an eat in kitchen, additional large family room with a walk out to the backyard & garage access as well as a finished basement & 2 spacious storage rooms and it backs onto greenspace. Perfect blend of warmth, comfort, style, & luxury. Ideal for every lifestylefrom young professionals to growing families. Grand Covered Front Entrance creates a Welcoming 1st Impression while Direct Garage access adds every day convenience. Elegant Finishes include Hardwood flooring throughout the main & lower level as well as the stairs throughout. All complemented by classy wrought iron spindles & large windows that flood the home with natural light. Spacious Layout designed with generous living spaces & offers versatile layout perfect for any family dynamic. Eat-In Family Size Kitchen is Bright & Airy, boasting stainless steel appliances & walkout to balcony overlooking lush green space & trail perfect for morning coffee or evening unwind. Ground level complete with large sun filled Cozy Family Room offering a 2nd walkout to a lower deck & backyard that also backs onto peaceful green space & trails. These 3 levels have everything you could want, but you also have the added bonus of a lower level finished basement offering extra space that would be perfect for home office, gym, hobby room or children's play area. Stunning, Move In Ready and Just Waiting for You. Only minutes to highways Highways 407, 412 & 401. Walking distance to transit, Costco, shopping, tons of dining choices, various medical clinics, & multiple new plazas. Just minutes to Ontario Tech University & Durham College. (id:61476)
40 Lovegrove Lane
Ajax, Ontario
Exceptional Opportunity to Own a Main Floor Corner Unit Bungalow with 2 Bedrooms and 2 Baths in Central Ajax! Built by Coughlan Homes, this stacked townhouse is ideally situated near shopping, dining, recreation centers, and easy access to Highway 401. Impeccably maintained, bright, and spacious, this unit features an open-concept layout, an oversized primary bedroom with an ensuite, and upgrades throughout, including stylish California shutters. Comes with convenient parking and a detached garage right out front. Enjoy the convenience of walking everywhere! (id:61476)


