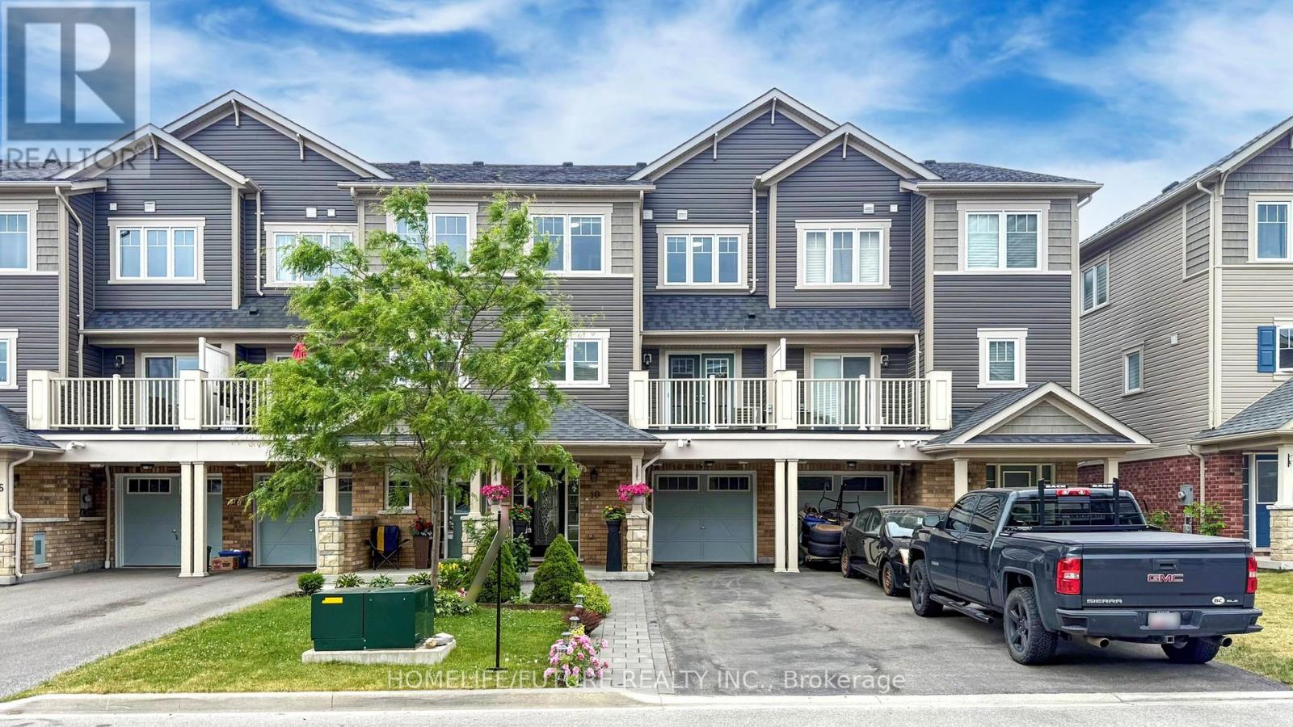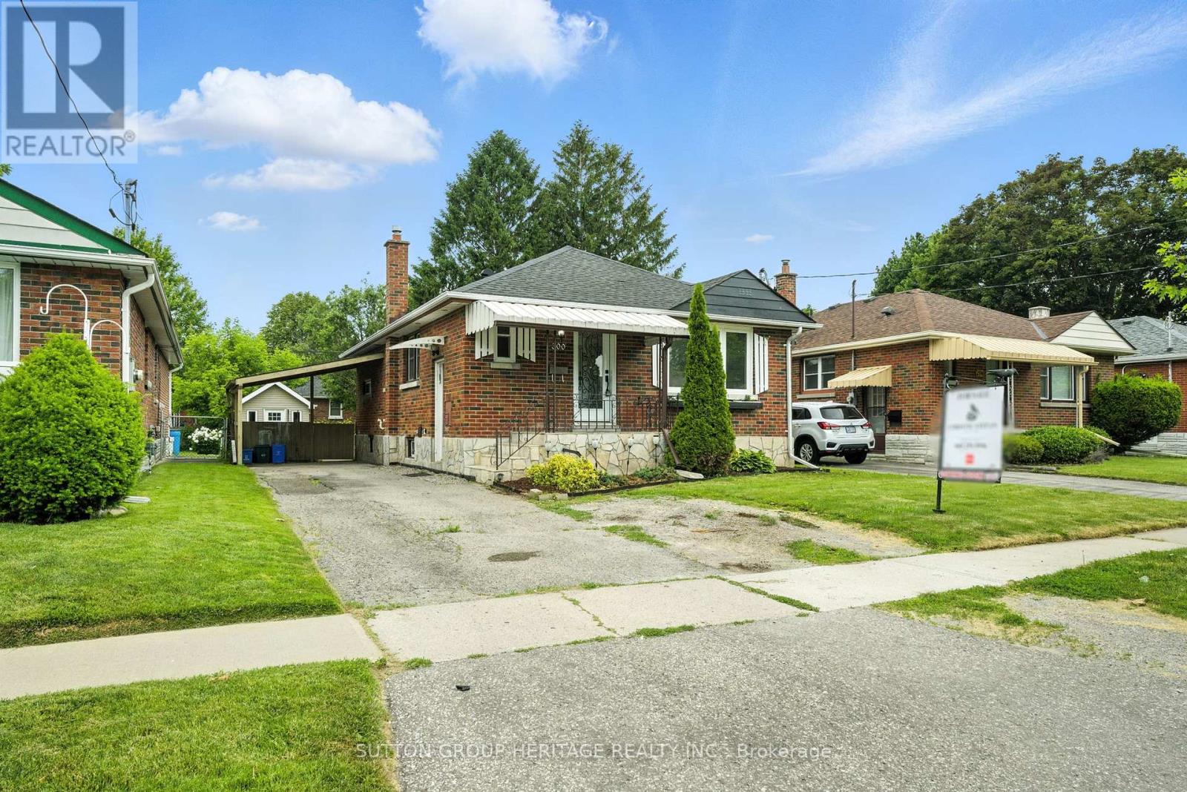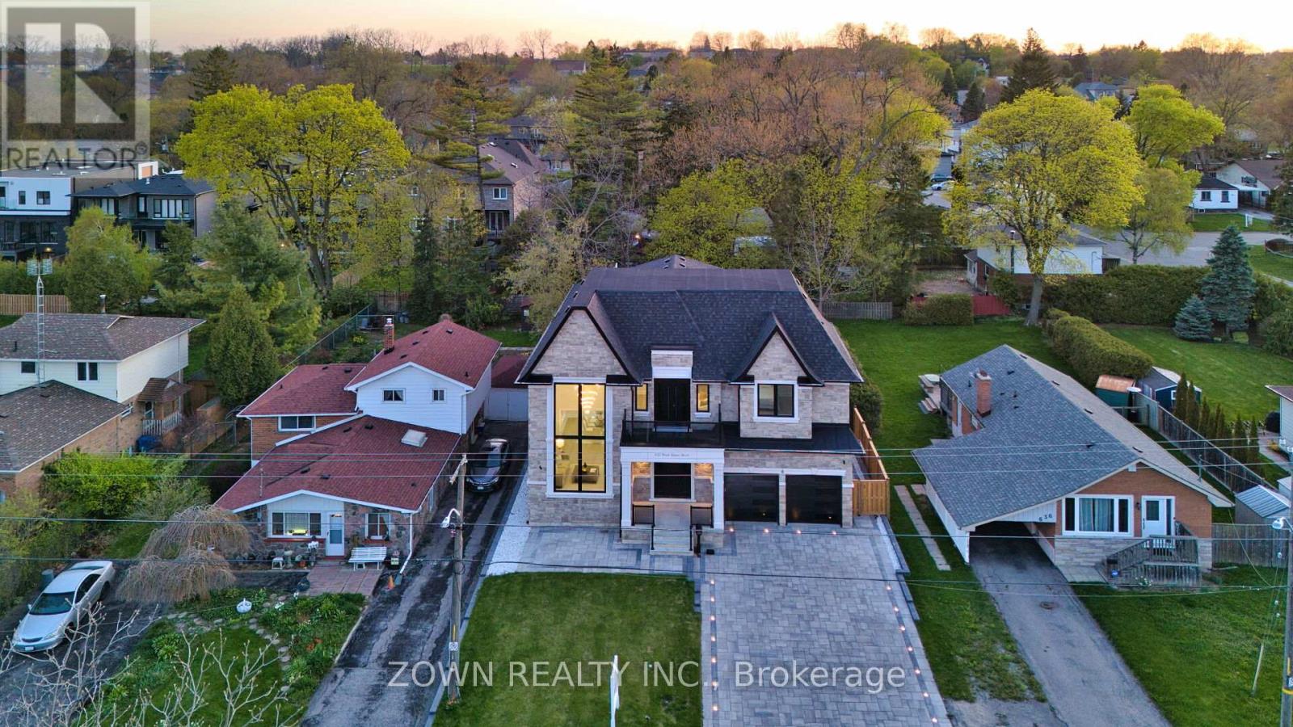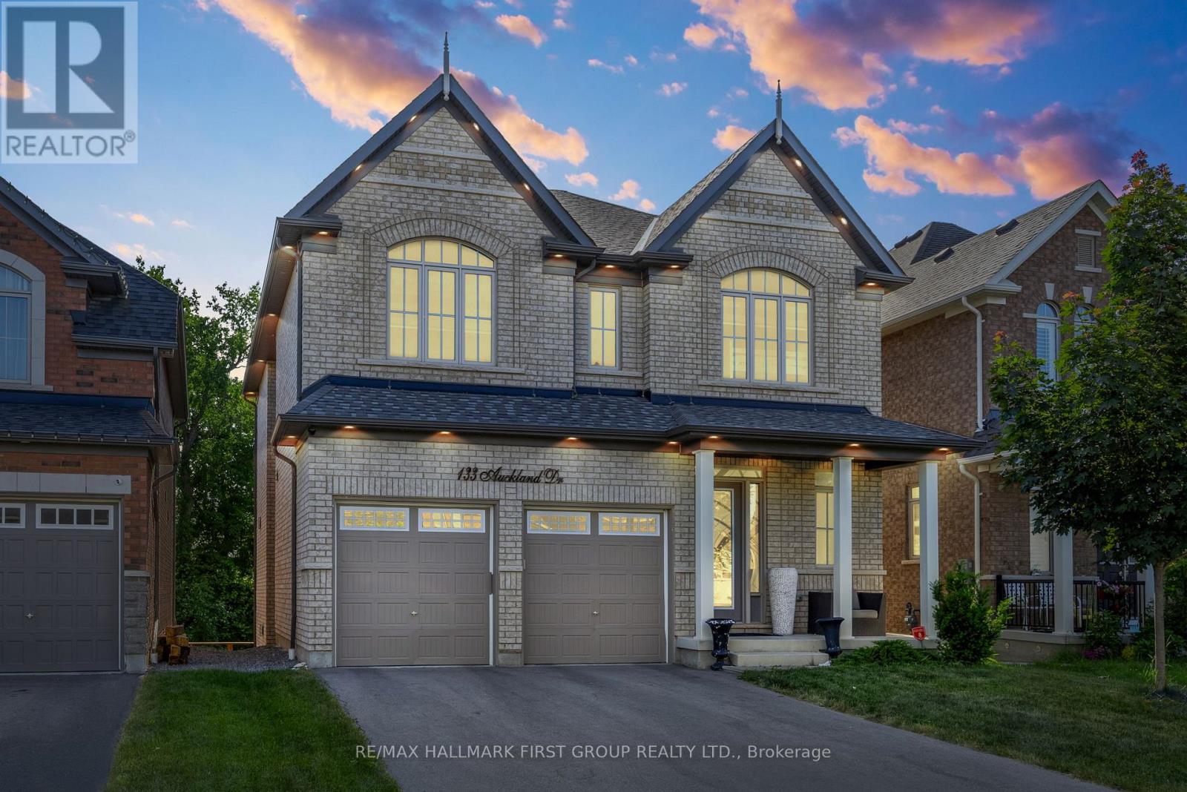83 Marshall Crescent
Ajax, Ontario
4 Bedroom With 2 Bedroom Basement 2 Kitchen, 4 Full Bath In The Heart Of Ajax Town. Hardwood Floor Throughout The Whole House. 4 Pc Ensuite In Prime Bedroom. Walkout To Deck. No Back House. Family Room With Fireplace, Double Garage, Renovated Kitchen. Full House Freshly Painted. (id:61476)
105 Devondale Street
Clarington, Ontario
Welcome to this bright and beautifully updated family home in the heart of Courtice, ideally located on a landscaped corner lot just a short walk to Highland Park. Offering a fantastic layout, great-sized rooms, and modern upgrades, this home checks all the boxes.The sun-filled eat-in kitchen, updated in 2021, features stylish finishes and ceramic flooring, while the separate living and dining rooms with hardwood flooring create the perfect setting for entertaining. The main-floor family room boasts a functional wood-burning fireplace and walkout to a sunny, south-facing backyard complete with a hot tub in your private outdoor escape and sprinkler system all around the house. Upstairs, you'll find three spacious bedrooms and two renovated bathrooms, also updated in 2021. The main-floor laundry with garage access adds convenience, and 6-car driveway offers generous parking for family and guests.The finished basement provides excellent bonus space with a large rec room, office, and play area ideal for work, relaxation, or extra bedroom space. (id:61476)
971 Thimbleberry Circle
Oshawa, Ontario
Terrific Neighbourhood! Professionally Renovated & Updated 2 Storey Home W/Exquisite Finishing Touches & Details! This 4+3 Bedrooms, 5 Bath Home, Is Nestled Within A Family Friendly Neighbourhood By Harmony Conservation Area! Spacious Open Concept Living & Dining Rm Which Is Perfect For Entertaining Offers Hardwood Flrs & Pot Lights Then Continues To The Gorgeous Modern Kitchen With A Separate Breakfast Area, Tons Of Natural Light Pouring In, Lots of Space & Storage! W/O To The Large Deck Overlooking The Fenced Yard With Pergola & Gas BBq Hookup! The Open Concept Fam Rm Offers A Cozy Fireplace. Seperate Laundry Room With Cabinets & Storage. On The 2nd Level - Fall In Love W/The Primary Suite! The Large W/I Closet, Spacious Bonus Living Space & Stunning 4 Pc Ensuite. Professionally Finished 3 Bedroom Basement With separate entrance & two full washrooms.Close To Schools, Transit, Parks, And Shopping, And Quick And Easy Access To 401. (id:61476)
10 Nearco Crescent
Oshawa, Ontario
Freehold Townhome With No Maintenance Fees In Highly Desirable Windfields, Oshawa! Welcome To This Bright And Beautifully Maintained 2-Bedroom Freehold Townhome, Ideally Located In One Of Oshawa's Most Sought-After Communities. Move-In Ready And Perfect For First-Time Buyers, Investors, Or Anyone Looking For Low-Maintenance Living In A Vibrant Neighborhood. Step Onto The Charming Covered Front Porch, Surrounded By Lush Greenery And Vibrant Flower Beds, And Enter A Spacious Foyer With Direct Garage Access-Ideal For Convenient Parking And Extra Storage. The Open-Concept Living And Dining Area Is Warm And Welcoming, Flowing Seamlessly Onto A Sun-Filled Balcony With Modern French Doors-A Rare Find! Perfect For Morning Coffee, Bbqs, Or Simply Relaxing Outdoors. The Kitchen Is Equipped With Stainless Steel Appliances And A Sleek Stone Backsplash, Combining Function And Style. Upstairs, The Primary Bedroom Features A Generous Closet And A View Of The Front Yard, While The Second Bedroom Offers Flexibility For Guests, A Home Office, Or Both. Enjoy Unmatched Convenience-Just Steps From Costco, Grocery Stores, Restaurants, Shopping, Transit, Parks, And Scenic Trails. Commuters Will Appreciate The Quick Access To Durham College, Ontario Tech University, And Major Highways 407, 412, And 401.Don't Miss This Rare Opportunity-Schedule Your Private Viewing Today! (id:61476)
300 Cadillac Avenue S
Oshawa, Ontario
LEGAL DUPLEX!!! Looking for the perfect place to start your homeownership journey or expand your investment portfolio? This well-maintained and upgraded property offers incredible value and flexibility. The main home features three spacious bedrooms, a stylish kitchen with stainless steel appliances and pot lights, and a main floor laundry room. Modern Upgraded 3 pc bathroom with glass enclosed shower. Convenient 2pc powder room on main floor. The open layout and thoughtful upgrades create a warm and modern living space you'll love coming home to. Step outside to a beautifully fenced yard, perfect for relaxing or entertaining, complete with a handy garden shed for extra storage. The legal basement apartment is a fantastic mortgage helper! With two bedrooms, upgraded kitchen, its own dedicated laundry area, 2 baths, and a separate entrance, its perfect for rental income or multi-generational living. Excellent long term tenant is willing to stay! Located on a desirable quiet street in a great neighbourhood with easy access to the 401, this home offers unbeatable convenience for commuters and families a like. Whether you're a first-time buyer, downsizer, or investor, this 5 bedroom, 4 bathroom legal duplex is a smart move! (id:61476)
19 Rampart Crescent
Whitby, Ontario
Immaculate 3-Bedroom Home in Desirable Williamsburg Neighborhood. Located on a quiet crescent in one of Whitby's most sought-after communities, this beautifully maintained home is within walking distance to FIVE excellent schools, multiple parks, and scenic walking trails perfect for families. The spacious, open-concept main floor features a large foyer and an elegant open staircase leading to the second level. The upgraded eat-in kitchen boasts granite countertops, a pantry, stylish backsplash, under-cabinet valance lighting, stainless steel appliances including a newer French door fridge and a walkout to a large interlock patio and fully fenced, child-friendly yard. The kitchen overlooks a bright and welcoming family room, complete with engineered hardwood flooring ideal for everyday living and entertaining. Notable Upgrades Include:* Roof replaced in 2023 (front porch roof updated in 2016) *Engineered hardwood flooring on the main floor * Renovated powder room with new ceramic tile and vanity *Hardwood staircase with upgraded railing * German luxury vinyl flooring on the second level *New garage door (2024) *Epoxy-finished garage floor for a clean, polished look. This move-in-ready home blends modern upgrades with timeless charm in a family-friendly neighborhood. A must-see!---Let me know if you'd like a shorter version or want to tailor it to a specific audience or platform. (id:61476)
18 Fiesta Way
Whitby, Ontario
Welcome to 18 Fiesta Way, A Rare Double Garage Freehold Townhouse in Whitby! Step into this spacious and beautifully upgraded 4-bedroom, 4-bathroom townhome offering over 2,000 sq ft of carpet-free living. With a rarely offered double car garage, this home delivers both style and function in a highly desirable location. Perfect for multigenerational living, the main floor features a private bedroom with a full ensuite bath ideal for in-laws, guests, or a home office setup. Upstairs, enjoy a bright, open-concept layout with hardwood floors, oak stairs, and a stunning chefs kitchen complete with a large island, pot lights, and stainless steel appliances.The home offers 3 full bathrooms plus a convenient powder room for guests, giving every family member their own space. Upstairs, the primary suite is a true retreat with a walk-in closet and a luxurious en-suite bathroom. Whether you're hosting or relaxing, you'll love the open flow and modern finishes throughout. Don't miss this rare opportunity, double car garage townhomes like this don't come around often!f Located just minutes from Highway 401, 407, and 412, and close to major shopping, dining, and amenities, this home checks all the boxes for comfort, convenience, and value. With modern finishes this move-in-ready townhome is a rare find. (id:61476)
632 West Shore Boulevard
Pickering, Ontario
Welcome to this stunning custom-built luxury home just steps from the lake, perfectly positioned on a rare 60-foot wide lot with 7350 sqf of living space. From the elegant brick and stone exterior to the illuminated interlock driveway and pathways, every detail reflects timeless quality. The large fiberglass double door opens to a sunlit interior, highlighted by an oversized front window and premium 10-inch hardwood floors throughout.This home features tray ceilings in the hallway, dining, and family rooms, each with rough-ins for robe lighting. The main family room boasts a gas fireplace, while the soaring 20-foot ceiling in the living room showcases a grand chandelier. The chefs kitchen offers quartz countertops, a large center island, and a walk-in pantry. A side entrance leads to a mudroom and a private office with extra-tall ceilings.Upstairs, a huge skylight brightens the staircase. The laundry room includes a quartz folding station. The primary suite features a five-piece ensuite, skylit walk-in closet, and heated floors in all second-floor baths and the powder room. Bedrooms 2 and 3 offer walk-ins; Bedroom 4 has dual aspect windows. A second family room overlooks the main floor.The finished basement includes 2 bedrooms, a large open living/dining/kitchen area, a separate theatre room, laundry, gas fireplace, and cold storage. With 2 furnaces, 2 A/C units, and 2 sump pumps, comfort is ensured. The backyard features a large interlock patio with gas BBQ hookup, exterior pot lights, motion sensors, 200 Amp service, and a wired 8-camera system. This exceptional home blends luxury, function, and location. The property tax is based on the last years assessment. Seller financing available for interested buyers (id:61476)
1343 Brands Court
Pickering, Ontario
Welcome to 1343 Brands Court - a unique 4-bedroom, 2-bathroom freehold townhome tucked away on a quiet court in the desirable Liverpool community of Pickering. Set on a deep 110-foot south-facing lot, this home offers a fully fenced backyard with a deck and storage shed, perfect for relaxing or entertaining outdoors. Inside, the bright main floor features a spacious combined living and dining room with hardwood floors, and new luxury vinyl tile throughout the foyer, powder room, and eat-in kitchen. The kitchen is updated with quartz countertops, stainless steel appliances, and lots of natural light. Upstairs are four generously sized bedrooms with new broadloom, an updated 4-piece bathroom, a large linen closet, and his-and-hers closets in the primary. The finished basement adds a cozy recreation room with above-grade windows and a combined laundry/utility room with storage. Theres parking for 3 vehicles with a built-in garage and driveway, plus solid, newly-built front steps. Located just minutes from Pickering Town Centre, the Pickering GO Station, top-rated schools, parks, and the Pickering Recreation Complex, this home offers the perfect blend of comfort, convenience, and community. The vibrant community is known for its welcoming atmosphere and diverse amenities. Just a short walk away, youll find an array of shopping options, including the Pickering Town Centre, featuring popular retail stores, dining, and entertainment venues. The nearby Pickering Recreation Complex provides extensive facilities for fitness and leisure activities, ensuring a healthy and active lifestyle. Families will appreciate the proximity to great schools and numerous parks, which offers beautiful trails and green spaces for outdoor enjoyment. Commuting is easy with the 401 close-by and the Pickering GO Train station just a 3 minute drive away. This home offers outstanding value with plenty of space to grow. (id:61476)
133 Auckland Drive
Whitby, Ontario
Welcome to 133 Auckland Drive, a stunning Arista-built home nestled in the prestigious Admiral area of Rural Whitby. Completed in December 2020, this beautifully upgraded residence offers a perfect blend of luxury, comfort, and modern design. The main floor features elegant hardwood flooring and a dark-stained oak staircase accented with wrought iron pickets, setting a sophisticated tone from the moment you enter. A chef-inspired kitchen boasts extended upper cabinetry, premium finishes, and ample space for cooking and entertaining. Soaring 9-foot ceilings on both the main and second floors create a bright, open atmosphere throughout the home. The spacious primary suite is a true retreat, complete with a 10-foot coffered ceiling and a luxurious private ensuite. All four bedrooms are generously sized and offer direct access to a bathroom, with two designed as full master suitesideal for extended family or guests. A convenient second-floor laundry room adds practicality to daily living. Outside, enjoy a fully fenced backyard perfect for summer gatherings, childrens play, or quiet evenings under the stars. This exceptional home combines thoughtful design, high-end finishes, and a premium location to offer an unparalleled living experience. (id:61476)
23 Gilchrist Court
Whitby, Ontario
Welcome to 23 Gilchrist Court A Private Oasis on One of Whitby's Most Sought-After Streets! Tucked away on a quiet, prestigious cul-de-sac, this stunning executive home offers a rare blend of luxury, privacy, and resort-style living. Featuring a high-end custom kitchen with premium cabinetry, Cambria quartz countertops, and Wolf & Sub Zero appliances, this home is a culinary enthusiasts dream. Designed with both elegance and function in mind, the main floor features a luxurious primary bedroom retreat complete with a spa-inspired ensuite and walk-in closet. Upstairs, you'll find three generously sized bedrooms, each with direct access to an ensuite, offering comfort and privacy for the whole family. The fully finished Walkout basement includes a spacious fifth bedroom with ensuite access, perfect for guests, in-laws, or Nannies Suite, Also features a state-of-the-art movie theatre, additional living space, and direct access to the backyard perfect for family nights! Step outside into your own private paradise the professionally landscaped backyard showcases a beautiful fibreglass saltwater pool, multiple lounge areas, and lush gardens plus Backs onto green space for ultimate privacy...designed for both relaxation and entertaining. Whether hosting summer soirees or enjoying quiet evenings under the stars, this backyard is truly one of a kind. This home also offers impressive practicality, with a RARE 4-car garage,( 3 Cars, one tandem) parking for up to 10 vehicles, and no sidewalk for hassle-free snow removal and maximum driveway use. Ideally situated near Top rated schools, shopping, transit, Highways 401, 412, and 407, commuting and travel are effortless from this premium location.This is your chance to own a move-in-ready, luxurious home on one of Whitby's most desirable streets. (id:61476)
1655 Palmers Sawmill Road
Pickering, Ontario
Brand New - Never Occupied Stunning 2-bedroom, 2.5-bathroom Townhome. Bright and open-concept layout throughout.Step into this beautifully upgraded townhome, filled with natural light from large windows and elevated smooth-finish ceilings. The modern kitchen boasts premium Caesarstone countertops, upgraded cabinetry, and a balcony off the living area ideal for entertaining or unwinding. Elegant stained oak staircases flow seamlessly across all levels.The primary bedroom features a spacious closet and an upgraded ensuite with a double-sink vanity and an oversized glass shower. The second bedroom is complemented by an additional full bathroom, along with a spacious powder room on the main level.Additional features include a generous storage closet and an extra-large closet on the living room level.Highlights include central air conditioning, a dedicated parking space, and Tarion warranty for peace of mind.Located close to healthcare facilities, schools, fitness centres, restaurants, banks, popular coffee shops, and places of worship. Minutes to HWY 401, HWY 407, GO Train and the nearby marina. Nestled among protected natural heritage lands in a perfect family-friendly community.Why settle for resale when you can own brand new? Price includes HST, subject to buyer eligibility for rebate.This one is beautiful. (id:61476)













