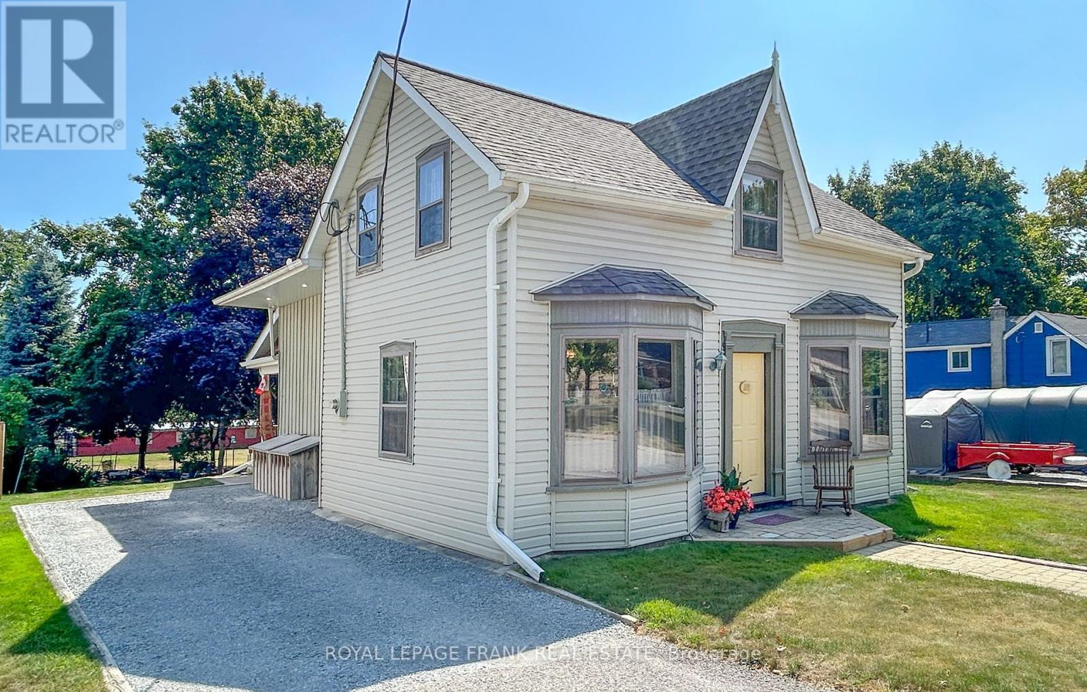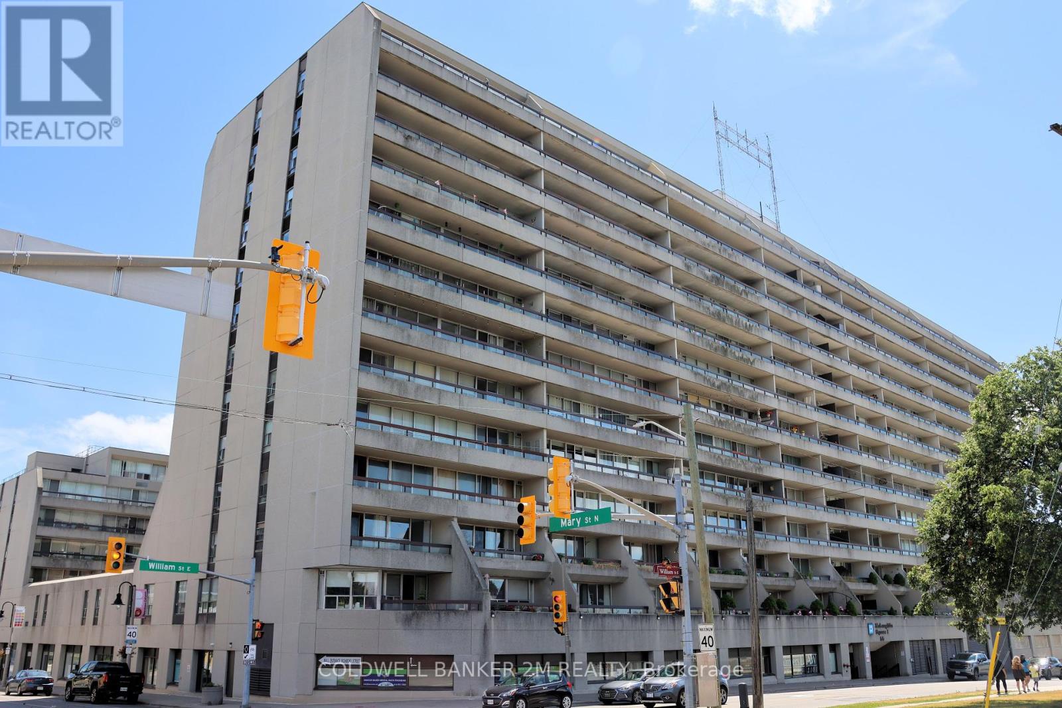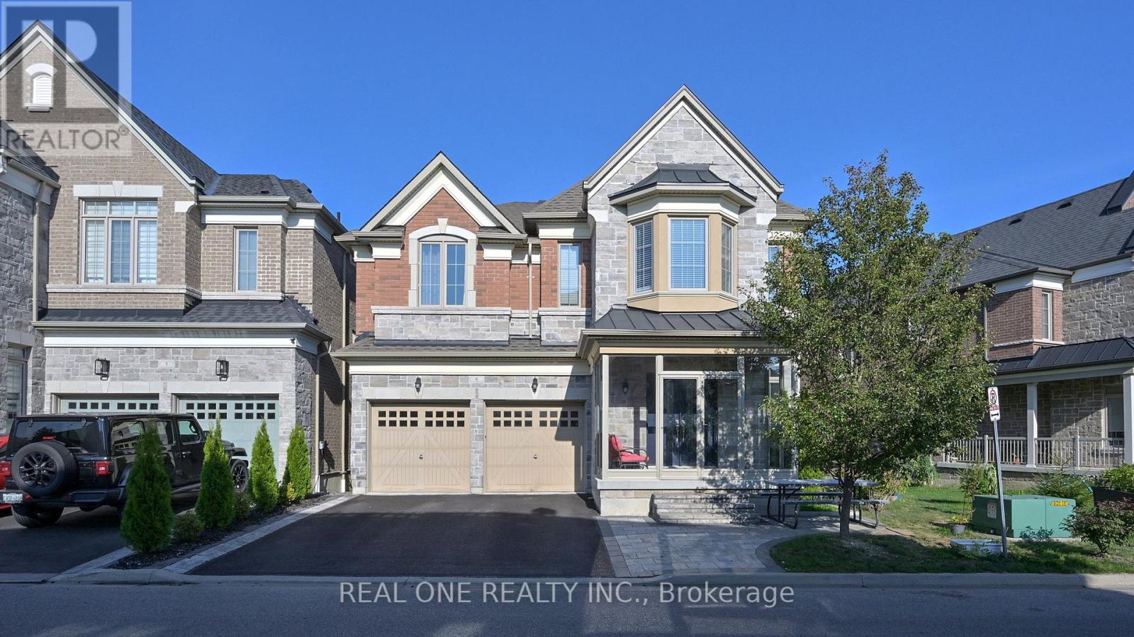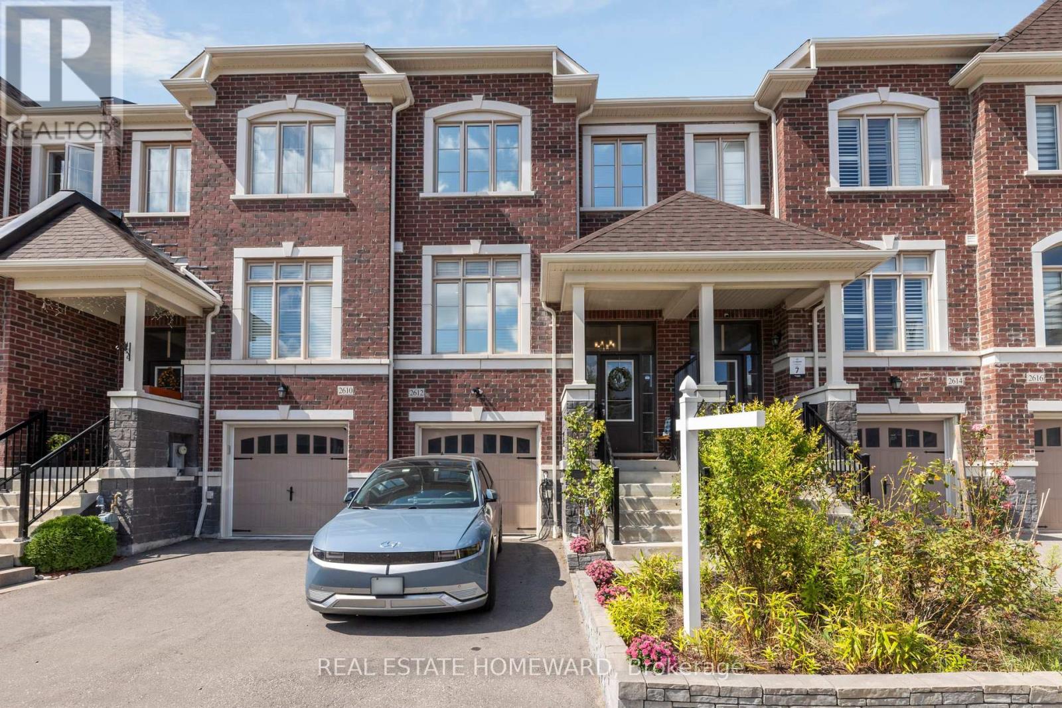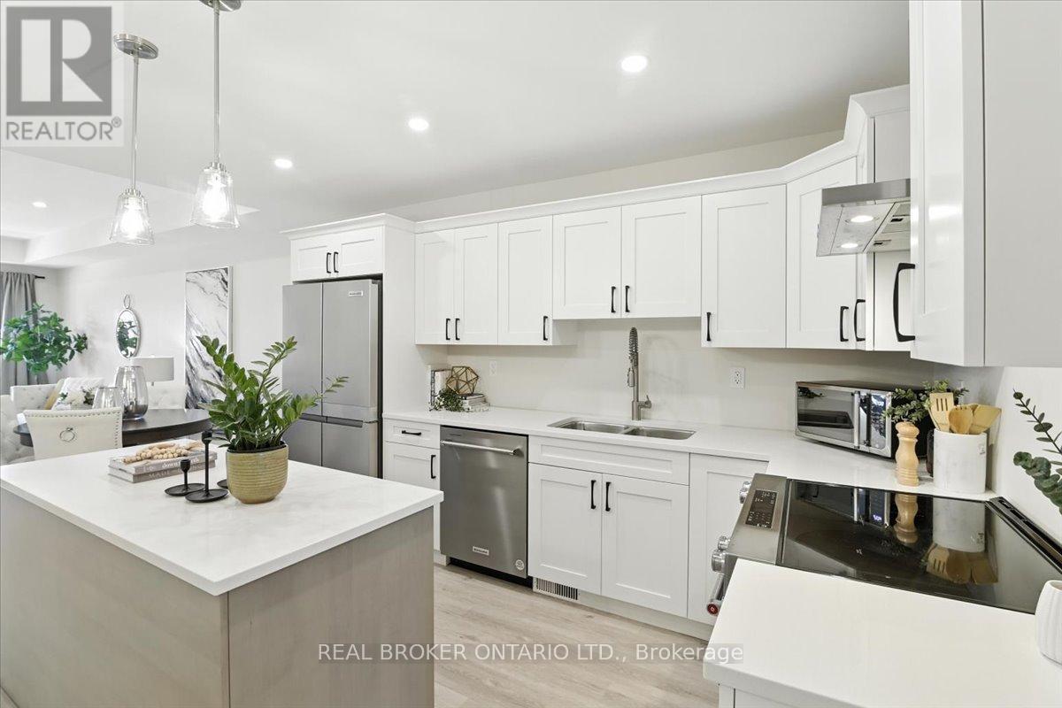94 - 960 Glen Street
Oshawa, Ontario
Discover this well-maintained home offering incredible value in one of Oshawa's most welcoming neighborhoods. Bright, spacious, and move-in ready, this property is ideal for first-time buyers, downsizers, or investors looking for a great opportunity. Step inside to find a functional layout with a sun-filled living space, with updated stainless steel kitchen appliances, and plenty of cabinet space with ample storage, with spacious comfortable bedrooms which are designed for everyday living. The private outdoor area is perfect for summer barbecues, gardening and backyard entertaining socials, while the outdoor pool and children's playground located in the complex is a great way to simply relax after a long day. Its conveniently located near schools, grocery stores, restaurants, and shopping centers; yet minutes from Lakeview Park, Oshawa Creek, and the Waterfront Trail making it perfect for walking, cycling, and enjoying the outdoors. With quick easy access to Highway 401 and excellent public transit connections to GO Transit and Durham Region Transit, your daily commute becomes more efficient. Whether you're starting a new chapter or looking to invest, 94- 960 Glen Street offers a fantastic lifestyle with everything you need close by. (id:61476)
511 - 1235 Bayly Street
Pickering, Ontario
CORNER UNIT with Large Wrap Around Balcony with partial lake views. Bright and Spacious - South East Facing. 2 + 1 Bedrooms, 2 Full Baths, 927 Sq Ft at San Francisco By The Bay. Oversized Parking Spot great for bigger vehicles. Kitchen has Granite Countertop & S/S Appliances. Updated cabinets and baseboards. Marble Window Sills in LR/DR. Owned Locker. Corridor Renovation In 2024. Amenities: Concierge, Gym, Indoor Pool, Sauna, Party Room, Rooftop Patio/BBQ, Guest Suites. Short Walk To Go Station. Walk To Waterfront & Parks, Grocery Stores, Restaurants, Pickering Mall, Movie Theatre (id:61476)
5 Fenton Street
Ajax, Ontario
Bright, spacious, and invitingthis stunning Tribute-built family home is nestled in the prestigious Hamlet Enclave of Northeast Ajax. Perfectlylocated near top-rated schools, fantastic shopping, restaurants, public transit, Highway 412, and the Ajax GO station, convenience meets luxuryat every turn. This beautifully designed 4-bedroom, 3-bathroom home boasts a fully landscaped front yard, elegant hardwood floors throughout,and a generous, family-sized eat-in kitchen. Featuring a stylish stone and glass backsplash, the kitchen seamlessly flows into a sunlit dining areawith a walkout to a large patioideal for entertaining or relaxing in your private outdoor oasis. (id:61476)
205 Saint Peter Street
Whitby, Ontario
This move-in ready 2+1 bedroom, 2 bath all-brick home is perfectly located close to downtown Whitby, the 401, GO Transit, parks, and the Whitby waterfront walking trails. Situated in a quiet, mature neighbourhood on a spacious, private lot with a south-facing backyard, the property boasts mature pine trees and beautifully maintained English gardens that bloom all summer long with a variety of perennials. The landscaped and fully fenced yard is complemented by a large 4-car driveway, and front, back, and side entrances. Inside, you'll find updated finishes throughout, quartz counters in the kitchen, and separate laundry on both the main floor and in the basement. The renovated basement (2020) offers its own separate living space with a private entrance and kitchen, making it ideal for multigenerational living. Additional updates include a 200 Amp electrical panel, furnace and A/C (2020), and water heater (2021). With its modern upgrades, charming outdoor spaces, and functional layout, this home is truly move-in ready and waiting for you. (id:61476)
5490 Hwy 47
Uxbridge, Ontario
Wow Designer renovated vaulted ceiling Bungaloft and cute separate full service coach house! The completely separate and renovated 1 bedroom full service Coach House offers room for extended family or possible rental income Enjoy the "you would have to see it to believe it" recent $350,000+ renovation featuring modern and stylish finishes throughout, this home is gorgeous! Escape to your private sanctuary, conveniently located within a couple of minutes to downtown Uxbridge. This exceptional bungaloft residence offers unparalleled privacy on a sprawling, maturely treed lot. Step inside to a grand entryway featuring soaring ceilings, custom built-in wooden benches, and a striking two-sided fireplace. The heart of the home boasts a warm and stylish open-concept living space, illuminated by expansive windows and showcasing wide plank oak flooring, elegant decorative paneling, and a chef's dream kitchen with quartz countertops and premium appliances. Retreat to the secluded family room, a haven of tranquility with a walkout to the yard, an electric fireplace, and shiplap detailing. The luxurious private primary suite, located on the upper level, features vaulted ceilings, dual closets, and a spa-inspired ensuite with in-suite laundry. The two additional main-level bedrooms provide flexible living options. The finished basement offers a guest bedroom, playroom, and a recreation room with a live-edge bar. Outside, enjoy a fully fenced yard with a new deck and hot tub. A charming, self-contained coach house adds versatility, featuring a bedroom, bathroom, kitchen, living room, private laundry, updated HVAC, new electrical, roof and deck. The convenient circular driveway ensures effortless parking. A must see, bring your relatives! (id:61476)
1188 Cragg Road
Scugog, Ontario
Set on a high and dry location in peaceful Greenbank, this reliable, well built 4 bedroom 2 bathroom solid home is a combination 80's practicality and Circa century charm. The heart of this home is the spacious kitchen with lots of cabinetry, a large centre island with a Jenn Air range, and plank flooring and an antique *wood stove for a touch of vintage decor. There is a large eat in area for those awesome extended family dinners. floor to ceiling windows overlook the covered back porch which is ideal for cozy seating oversight of the partially fenced back yard. The massive Dining Room has century home character with high baseboards and Bay Windows with original glass would make a great extra dining room. Another bay window in the living room for for symmetry and tin ceiling for more era charm. Main floor laundry. Heated bathroom floors on both levels and a large soaker tub upstairs. A balcony off the large Prime Bedroom overlooks the backyard and makes a great reading spot with loads of privacy. A workshop and a second *woodstove in the 80's build basement. Both basements have poured cement floors. Greenbank is a place to raise kids. Lots of playgrounds and community activities. Greenbank Public School is a wonderful little country school. Senior Public, High School, French Immersions and Gifted programs are all bused to Port Perry. With nature at your doorstep and the convenience of a super easy commute, this location offers the best of Town and Country and has become highly desirable. Minutes to quaint Port Perry with it's Boutique shops and lakeside dining and to Uxbridge with it's Craft Breweries and abundance of hiking trails. 20 minutes to Highway 407 and close to many city centres. (id:61476)
1113 - 55 William Street E
Oshawa, Ontario
Eleventh Floor + Southern Exposure + Huge Balcony. End Unit with Family Room/Office/Third Bedroom with Western Exposure - do not miss this one! This spacious home has expansive windows & a large balcony looking over the city, ensuite laundry & storage, one & half baths third bedroom is family room or office with extra storage. McLaughlin Square offers many amenities: second floor Courtyard & Garden, Indoor Pool, Sauna, Gym, Library, Work Shop, Laundry Facilities, Party Room, Underground Parking with car wash bay & more. Premium parking spot located near doors - with automatic openers. Very convenient area with lots of new development - walk downtown to the various restaurants & stores, the YMCA, check out events at the Tribute Centre & Bond Street Events Centre, & universities. Close to Costco, quick access to the 401, Oshawa Centre, Hospital, & more. (id:61476)
6 - 1815 Fairport Road
Pickering, Ontario
Welcome To This Exquisite Detached 5 Bdrms Home! Rarely Offer Back Onto Ravine Premium Lot! Approx.3700 sf, Spacious Open Concept with 9 Ft Ceilings On Both Main And 2nd Floors, 10 ft In Master Bedroom. Modern Upgrade Kitchen And Large Breakfast Area. Carpet Free, Excellent Layout & Finishes. A Huge Unfinished W/O Basement Area Allows You To Create Your Dream Entertainment Or Potential Income Apartment. Minutes To Hwy 401, Schools, Shopping, And More. Don't Miss This Incredible Opportunity! (id:61476)
2612 Cerise Manor
Pickering, Ontario
Not like all the rest, this beauty checks all the boxes! Perfectly located under 15 min drive from HWY401, Pickering GO and tons of shopping. A brand new public school and park are just a few min walk away. Also in the works are a new shopping plaza and a new Catholic school just minutes away. This 6 year new townhouse is bright, spacious and smartly laid out. No need to cram your living, kitchen and dining all in one room because this layout offers a separate family room at the front of the house so you can spread out as you please. The kitchen features a large island great for breakfasts or doing homework and walks out onto a lovely private garden prefect for entertaining. The 3 bedrooms on the second floor are spacious and yes carpet free! The basement is finished to an high spec and offers a spacious Rec room and clean bright laundry room. To top it off you also have an EV charging plug right by the garage door for your convenience. The whole house has been freshly painted and professionally cleaned, nothing left to do but move in and get cozy. (id:61476)
988 Southport Drive
Oshawa, Ontario
Beautiful freehold townhouse with approximately 141 ft deep lot! Corner unit! Spacious main floor layout with a renovated powder room, gorgeous laminate flooring, and an open concept kitchen and living room! Walk upstairs to 3 large bedrooms with lots of closet space! Walk outside to a lush backyard surrounded by greenery! Fully finished basement! Amazing location just off the 401 and surrounded by all the shops, parks, and schools! The perfect family home! (id:61476)
511 Hayward Street
Cobourg, Ontario
Welcome to 511 Hayward St! This stylish & sleek, open concept bungalow offers 2 bedrooms, 2 bathrooms, luxury vinyl plank flooring throughout, a modern kitchen with quartz countertops, and a spacious primary bedroom with a large walk-in closet, this 1,152 sq. ft. town house is move-in ready. The unfinished basement allows you to customize and expand your living space. Located in Cobourg's East Village, close to schools, shops, parks, and a short bike ride to Downtown Cobourg and the beach. (id:61476)
10272 County Rd 2 Road
Cobourg, Ontario
Stunning 3 + 1 Bedroom 2 Bathroom Detached Bungalow On A Large Lot, In The Outskirts Of Cobourg. Located Close To All Amenities, This House Has Been Fully Renovated Top To Bottom With State Of The Art Appliances And Finishes. Main Floor Has An Open Concept Layout With Direct Access To A Large Deck From The Kitchen. The Main Floor Also Has 3 Spacious Bedrooms And A Newly Renovated 5 Piece Washroom. Primary Bedroom Has Direct Access To Another Large Deck On The Side Of The House. The Basement Has A Separate Entrance, Its Own Kitchen, A 2 Piece Washroom And A Large Living Space, Offering Great Potential For Guest Accommodations. Surrounded By Greenery And Offering A Ton Of Privacy - This House Also Has Plenty Of Space For Outdoor Activities Or If You Simply Want To Relax In The Hot Tub While Taking In A Great View. Backyard Is Equipped With A Shed With Shelving Offering Great Storage Space. There Is Also A Huge Detached And Insulated Double Garage With Shelving Throughout And Ample Space For More Than Just 2 Cars!!! It Doesn't Get Any Better Than This! (id:61476)







