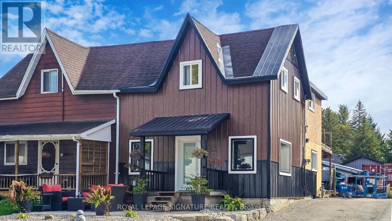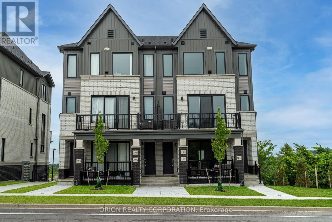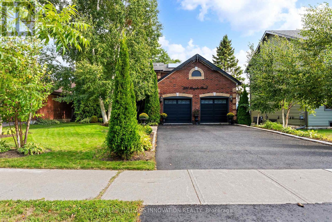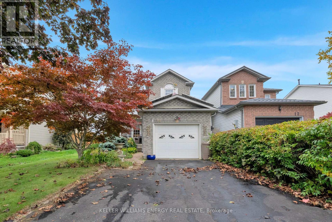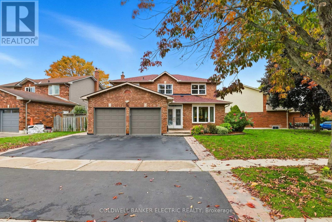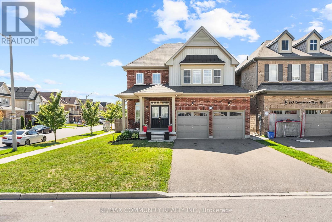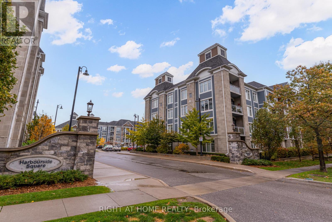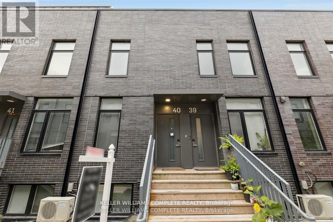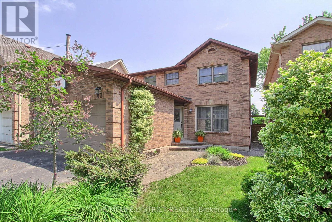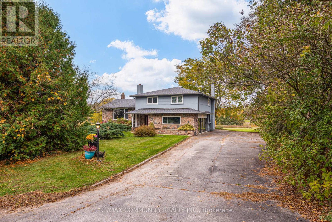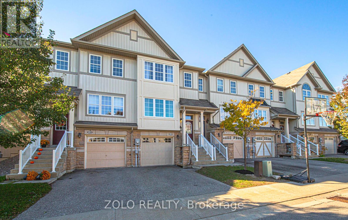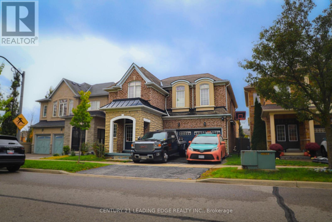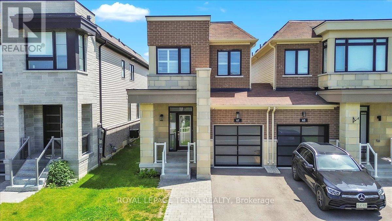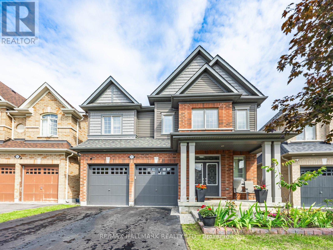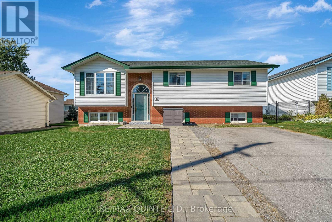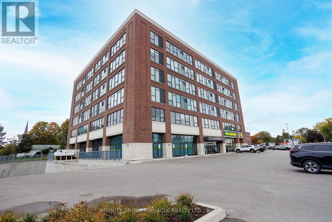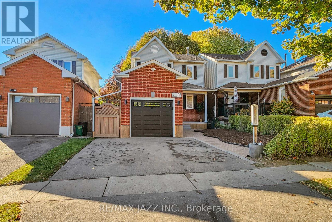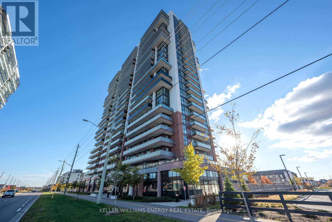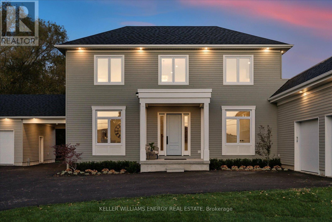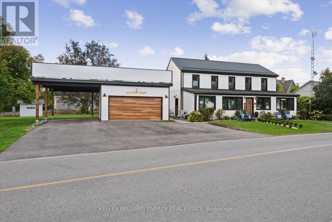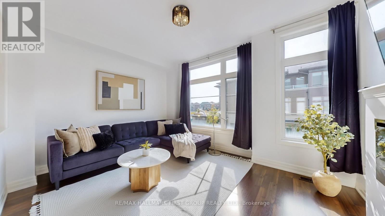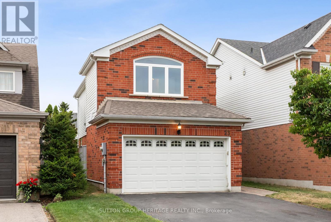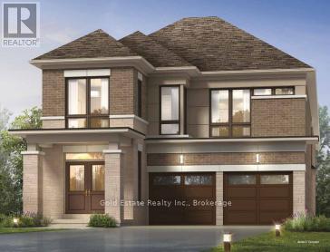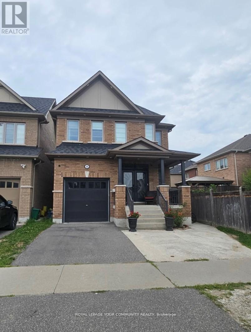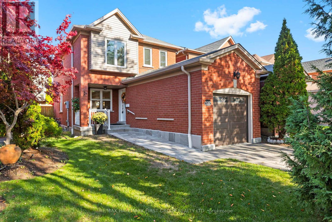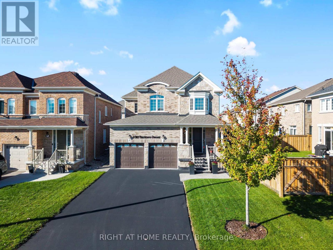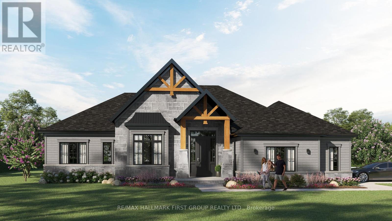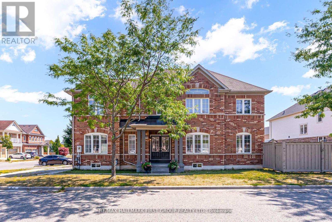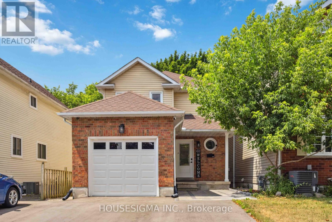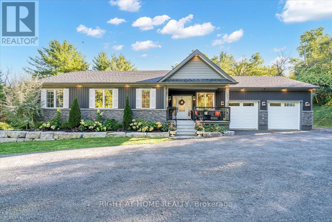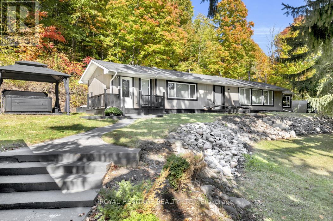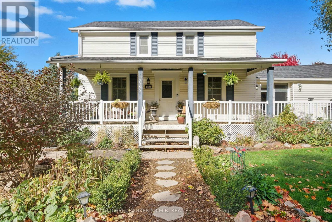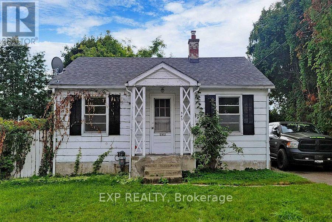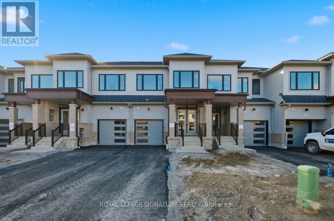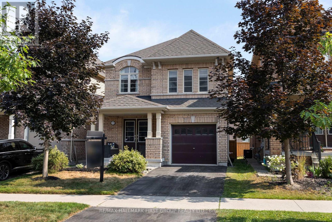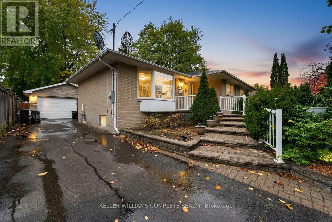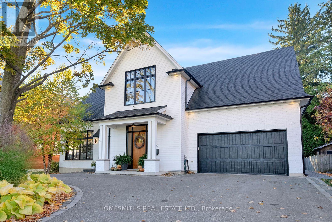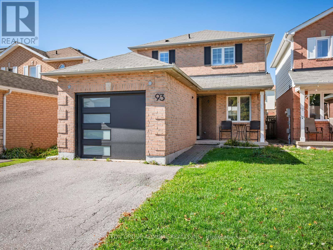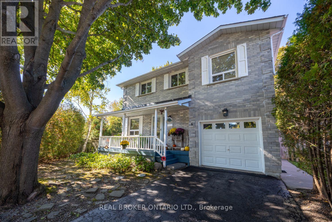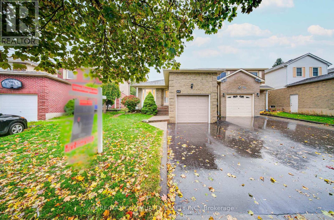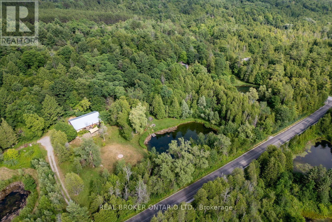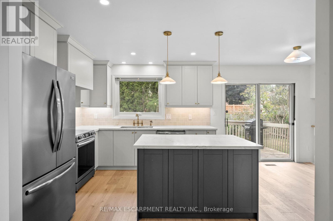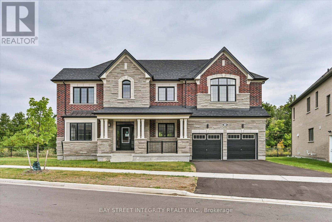94 Mill Street
Uxbridge, Ontario
Welcome To This Hidden Gem In The Heart Of Uxbridge! This Spacious 4-Bedroom Semi-Detached Home Offers A Perfect Blend Of Charm And Potential. The Renovated Main Floor Features Modern Laminate Flooring, Pot Lights, Tall Ceilings, And Bright Windows That Fill The Space With Natural Light. Enjoy Cooking In The Custom Kitchen Complete With An Island, Gas Stove, And Plenty Of Storage. The Second Floor Boasts Four Generous Bedrooms, Ideal For Families Or Those In Need Of Extra Space. Recent Upgrades Include Bright Vinyl Windows And New Exterior Metal Siding. A Detached Garage (Approx. 20' X 40') Provides Ample Room For Parking Or A Workshop. Located Just Minutes From Uxbridge's Vibrant Downtown, You'll Have Easy Access To Charming Shops, Local Cafés, Restaurants, And Trails. Enjoy Nearby Parks, Schools, And Community Amenities, All While Being Surrounded By The Scenic Beauty Of Durham's Countryside. (id:61476)
1803 - 160 Densmore Road
Cobourg, Ontario
Attention first-time home buyers-you may also be eligible for the new First-Time Home Buyers'5% GST Rebate, making this the perfect time to step into homeownership! Welcome to this stunning brand new, never-lived-in urban stacked condo townhome unit built by the award-winning Marshall Homes. This bright and spacious 2 level unit is flooded with natural light thanks to large windows and an open-concept design. Featuring 2 generous bedrooms, 1.5 bathrooms, in-suite laundry, a large great room, and patio, this home is ideal for comfortable everyday living and easy entertaining. Enjoy the convenience of included parking and the peace of mind that comes with the Tarion New Home Warranty. Move-in ready in just 30 days, this is a rare opportunity to own a stylish, low-maintenance home in one of Cobourg's most desirable neighbourhoods. Located close to all of Cobourg's top amenities-shopping, dining, parks, schools, and the waterfront-this unit offers the perfect blend of urban convenience and community charm. Whether you're starting out, downsizing, or investing, this turnkey property offers unbeatable value in a thriving, family-friendly area. Don't miss your chance to be the first to call this beautiful place home!(Photos of similar unit) (id:61476)
233 Huycke Street
Cobourg, Ontario
Welcome to this beautifully renovated red-brick gem in the heart of Cobourg - a spacious 6-bedroom, 3-bathroom home set on an expansive lot, offering almost 4,100 liv. sq. ft. of stylish, functional living space originally built as the neighbourhood builder's home. Step inside to find tasteful upgrades that blend modern finishes with timeless charm, hardwood floors throughout, and elegant crown moulding. The main level features a bright, open & functional layout ideal for both everyday living and formal entertaining & dining. The newly renovated kitchen features stainless steel appliances, stone countertops, marble backsplash, Italian cement tiles, a butler pantry, and a charming coffee + wine bar. With 4generously sized bedrooms upstairs & 2 full bathrooms, there's more than enough space for a growing family, home office setup, or multigenerational living. 1300 square feet of finished living space awaits downstairs, featuring two more well appointed bedrooms, a newly renovated en suite bathroom, and a cozy living area with a fireplace. Outside, step into a backyard of rare distinction - a thoughtfully designed and manicured outdoor retreat nestled on an oversized lot, where every detail offers serenity and sophistication. This meticulously landscaped backyard features multiple sitting and dining areas, a beautiful stone pathway leading to an oversized fire pit, and over 60 trees including rare exotics. Enjoy a tranquil fish pond, full irrigation system, outdoor soffit lighting, and absolute privacy. Over $100,000 was invested in creating this elegant, estate-quality outdoor space - perfect for both entertaining and everyday serenity. Bonus features include brand new windows &doors, 50 yr warranty roof, energy efficient furnace + A/C and so much more! Don't miss your chance to own a one-of-a-kind property with space, style, and sophistication in a prime, family-friendly neighbourhood close to schools, parks, shops, and Cobourg's charming downtown and beaches (id:61476)
14 Burnham Boulevard
Port Hope, Ontario
Welcome to this 3-bedroom, 1.5-bath home in the charming town of Port Hope. This property offers great potential with solid bones and plenty of opportunity to make it your own. The main floor features a spacious living and dining area, and an eat-in kitchen with a walkout to the deck and lovely backyard - perfect for outdoor entertaining. Enjoy peace of mind with a newer furnace and heat pump (less than 2 years old) and income-generating solar panels. The partially finished basement includes a rec room for added living space. With parking for 4 cars plus a 1-car garage, this home combines practicality with potential. Bring your ideas and make this home shine! (id:61476)
86 Rollo Drive
Ajax, Ontario
5 THINGS YOU WILL LOVE ABOUT THIS HOME - 1) GREAT LOCATION - SOUTH EAST AJAX - Situated in a quiet, family-friendly neighbourhood, this home is close to top-rated schools, Lake Ontario waterfront trails, parks, and local amenities. With quick access to Highway 401 and the GO Station, it's also perfect for commuters. 2) MOVE-IN READY WITH UPGRADES - Enjoy stylish and functional living with upgrades at every turn. From modern kitchen and bathrooms, to hardwood flooring, pot lights, and stainless steel appliances, this property is ready for you to move in without lifting a finger. 3) BACKYARD OASIS WITH DECK & HOT TUB - Unwind in your private backyard retreat featuring a long deck and a relaxing hot tub. Whether you're entertaining guests or enjoying a quiet evening under the stars, this outdoor space is designed for comfort and leisure year-round. 4) LARGE PIE-SHAPED LOT - This home sits on a rare pie-shaped lot that offers significantly more space than most properties in the area. The extra width at the creates a sense of openness and privacy, making it ideal for families who love outdoor living or want space to entertain. 5) PLENTY OF BEDROOMS - With four spacious bedrooms on the main and upper floors, plus two additional rooms in the finished basement, there's room for everyone. Whether you need extra space for family, guests, or a home office, this layout gives you the flexibility to make it your own. (id:61476)
279 Kenneth Cole Drive
Clarington, Ontario
Previous Deal Fell Through. Spacious, Modern, And Upgraded Detached Home On A Premium Corner Lot In A Quiet, Family-Friendly Bowmanville Neighbourhood. Offering 4 Bedrooms Including An Oversized Primary With Spa-Like Ensuite And Walk-In Closet. Double Door Entry Opens To A Bright Main Level With Hardwood Floors, Pot Lights, And An Upgraded Kitchen With Real Wood Cabinets, Granite Counters, Chic Backsplash, Pot Filler, And Coffee/Wine Bar With Wine Cooler And Extra Storage. Outdoor Features Include A Gazebo And Added Water Lines. Recent 2021 Upgrades Include Hardwood Floors, Pot Lights, Pot Filler, Backsplash, Main Floor Vanity, Lighting, Fixtures, And A Fusion 4K 16-Channel Wired Security System. A Beautiful Blend Of Modern Luxury And Everyday Comfort. See You Soon! (id:61476)
107 - 680 Gordon Street
Whitby, Ontario
Experience Lakeside Living at Its Best!Welcome to Harbourside Square Condos in desirable Whitby Shores, where everyday life feels like a vacation. This ground-floor 2-bedroom, 2-bathroom suite offers a rare blend of comfort, convenience, and coastal charm - all with sunny south-facing views of Lake Ontario.Step inside to find 9-ft ceilings, engineered hardwood flooring, and a cozy electric fireplace that adds warmth and style to the open-concept living area. The modern kitchen impresses with white cabinetry, sleek quartz countertops, stainless steel appliances, and a spacious breakfast bar - perfect for morning coffee or casual dining.Enjoy seamless indoor-outdoor living with a large walk-out balcony overlooking the lake - ideal for relaxing or entertaining while soaking in the tranquil views. The bright primary bedroom features a walk-in closet and 4-piece ensuite, while the second bedroom offers flexibility for guests or a home office.Additional highlights include ensuite laundry, underground parking, and a storage locker conveniently located next to the elevator and stairs.Just steps from your door, you'll find scenic waterfront trails and bike paths, the Whitby Marina, and acres of green space perfect for evening strolls or weekend picnics. A short walk connects you to the boat launch, Whitby Medical Center, grocery stores, and popular restaurants, making this one of Whitby's most connected lakeside communities.Discover your own piece of lakeside paradise - book your private tour today! (id:61476)
40 - 1740 Simcoe Street N
Oshawa, Ontario
Welcome to 1740 Simcoe St N, Unit 4 a fantastic investment opportunity directly across from Ontario Tech University and Durham College. This modern, carpet-free condo features 3 spacious bedrooms, each with its own private ensuite bathroom, making it ideal for students or professionals seeking comfort and privacy. The open-concept living space is designed for easy maintenance and functionality, appealing to both investors and end users. Please note there is no dedicated parking or locker with this unit, however, both can be rented or purchased through the condo corporation if desired. The building offers excellent amenities including a fully equipped gym, a conference room for meetings and study sessions, and a rooftop patio with BBQs and picnic tables perfect for entertaining or relaxing outdoors. With its unbeatable location across from campus, strong rental demand, and low-maintenance living, this unit is a smart choice for investors looking for reliable cash flow or families seeking a convenient home for their student. (id:61476)
43 Daniels Crescent
Ajax, Ontario
Stunning freehold detached home loaded with upgrades! Enjoy a custom kitchen with granite counters, custom backsplash, wine rack & pantry. Includes all appliances, ELFs, window coverings, GDO remotes, and owned HWT, furnace & A/C. Relax in your fully equipped home theatre with a 100" retractable screen, 3D capability (2 glasses included), built-in speakers & subwoofer. The landscaped backyard features a large garden shed and natural gas BBQ perfect for outdoor entertaining! Walking distance to the best schools in the area. Additional highlights: 3 inches asphalt driveway, and Nest thermostat. All appliances included. Move-in ready with modern comfort and smart features throughout! (id:61476)
8 - 3504 Concession Road
Clarington, Ontario
Welcome to this breathtaking 10-acre property, located just 2 minuted from Highway 407. This picturesque and peaceful estate offers a perfect blend of nature and comfort, featuring three separate driveways, a workshop, a shed, two serene ponds, a gazebo, and a barn (previously a two-horse stall). The landscape includes a mix of rolling hills, treed areas, and open flat land, making it ideal for outdoor enthusiasts and nature lovers. The spacious 4-level side split home is bright and welcoming, offering plenty of room for the whole family. To top it off, the property inclusdes a heated pool-perfect for relaxing or entertaining in your private outdoor oasis. (id:61476)
40 Farmstead Drive
Clarington, Ontario
Calling all First Time Buyers! This recently renovated and move in ready 3 bedroom townhome is for you! Situated in the Aspen Spring community in Bowmanville, centrally located to major shopping, future GO Train, close to 401 and the 418. Large foyer leads to oversized Dining Room. Recently updated kitchen includes breakfast dining area overlooking spacious Living Room. Double Sliding doors lead to sun-drenched backyard with deck and gazebo. Upstairs you'll find 3 generous sized bedrooms. The primary bedroom features a large walk-in closet and a 4PC ensuite Bathroom. Bedrooms 2 & 3 are well appointed with double closets and share a 4 PC bathroom in the hallway. Partially finished basement offers plenty of storage, laundry room and garage access. This is the one you've been waiting for - why rent when you can own in this prime location, move in ready home! Monthly POTL fee of $156 covers snow removal on roadway. Parking for 2 with plenty of visitor parking available. (id:61476)
6 Gamble Drive
Ajax, Ontario
Welcome to 6 Gamble Dr, Ajax! Beautiful 4-bedroom, 3-bath detached home in a highly desirable, family-friendly neighborhood. Step inside through elegant double doors and enjoy the bright, open-concept layout with 9-ft ceilings on the main floor. The spiral staircase with modern metal pickets leads to the spacious upper level featuring a convenient laundry room, a home office, and a luxurious primary bedroom with a walk-in closet and a 5-piece ensuite bath. The upgraded kitchen offers granite countertops, a stylish backsplash, and a breakfast bar, complete with six stainless steel appliances perfect for cooking and entertaining. The large family room with a gas fireplace provides a cozy space for gatherings. The home also includes a double-car garage, central air conditioning, and a partially finished basement with two additional bedrooms ideal for guests or extended family. Area Highlights: Located in one of Ajaxs most sought-after communities Minutes to shopping centers and restaurants Close to GO Station and public transit Near top-rated schools Short drive to Lake Ontario waterfront and parks Easy access to Highways 401, 407, and 412 A perfect blend of elegance, comfort, and convenience, your dream home awaits at 6 Gamble Dr, Ajax! (id:61476)
67 Cryderman Lane
Clarington, Ontario
You fall in love with this beautiful move-in-ready home just steps from Lake Ontario in one of Bowmanville's most desirable newer communities! This detached (link) home offers comfort, style, and lifestyle appeal in a peaceful family-friendly neighborhood. Here's why this home is a must-see:(1) Prime lake-side location: Just a 2-minute walk to Lake Ontario and scenic waterfront trails perfect for nature lovers and outdoor enthusiasts. Plus, you're just a few minutes to schools, shopping, parks, and have easy access to Hwy 401.(2) Bright, open-concept main floor: Elegant hardwood floors, large windows, and a sliding walk-out to a private backyard create a perfect space for entertaining or relaxing.(3) Modern chefs kitchen: Features white cabinetry, stainless steel appliances, an island with breakfast bar, and stylish finishes that will impress any home cook.(4) Spacious bedrooms & luxury ensuite: Includes 3 generous bedrooms, a grey hardwood staircase, and a stunning primary suite with walk-in closet and spa-like 5-piece ensuite with dual sinks, soaker tub, and glass shower.(5) Future-ready basement & parking: Unfinished basement ready for your personal touch ideal for a rec room, studio, office, or rental setup. Plus, enjoy a 1-car garage with interior access and a 3-car driveway with no sidewalk! This gorgeous home is perfect for first-time home buyers or anyone looking to enjoy lakeside living with modern comforts in a growing community. --->> A Must-See Home Near the Lake! <<--- ** This is a linked property.** (id:61476)
2417 Secreto Drive
Oshawa, Ontario
Welcome to 2417 Secreto Dr. This rare find offers 5 spacious bedrooms with 3 full bathrooms upstairs plus a powder room on the main floor. A versatile study room on the main level can easily be converted into a 6th bedroom. This home offers California shutters, smooth ceilings, and 9-ft ceilings on the main floor. The upper level has brand-new carpeting, while the fully renovated kitchen features modern cabinets and quartz countertops. The primary ensuite has been tastefully renovated for a touch of luxury. Walkout basement with future potential, and a backyard oasis with a large deck, inground pool, and professional landscaping overlooking the ravine. Located on a family-friendly street with no sidewalks and plenty of greenspace, this home offers both comfort and lifestyle. (id:61476)
556 Sinclair Street
Cobourg, Ontario
Looking for a great deal on an amazing home, in an incredible family-friendly location? Well look no further!! Big on value and highly efficient, this energy-smart bungalow delivers comfort, savings, and style all in one! Sited on a sprawling 225-foot lot that backs onto Cobourg Creek, the private yard surrounded by mature trees makes it feel like you're at the cottage. Nestled in one of Cobourg's more established neighborhoods, you're just steps from schools, parks, and trails, yet minutes from downtown. Inside, the bright, functional kitchen is built for both busy mornings and effortless entertaining, featuring stainless steel appliances, wall-to-wall cabinetry, and new luxury vinyl flooring. The sundrenched, west facing living room with new laminate flooring offers the perfect spot to curl up with a book or enjoy a cozy family movie night. The spacious primary bedroom is a peaceful retreat that fills with morning light and offers plenty of extra room for a home office or reading nook. Completing the main level are a second bedroom and 4-piece bathroom. Downstairs, a fully finished basement expands your options with a versatile rec room, two additional bedrooms, another full bath, laundry/utility room, and generous amount of storage. A convenient side entrance provides excellent in-law suite potential (buyer to verify all zoning and permit requirements). Recent 2023/24 upgrades include; a full home energy audit, new natural gas furnace, a highly efficient heat pump, new electric hot water heater, R60 attic insulation, new eavestroughs, new kitchen flooring, new refrigerator + dishwasher, new washer and dryer. Located minutes from Sinclair Park (tennis, pickleball, baseball),Monks Cove Beach, Highway 401, and the charm of downtown Cobourg, this home offers the perfect balance of tranquility and convenience. Private, beautifully updated, and full of character, this is more than a house; it's where your next chapter begins. Offers being reviewed Sunday, Nov. 2nd @7pm (id:61476)
96 Cedar Street
Brighton, Ontario
Welcome to this beautifully maintained raised bungalow, ideally situated in a sought-after location in Brighton. This spacious home offers 3+1 bedrooms and 2 full bathrooms, perfect for families, retirees, or those looking for a turnkey property close to everything. The upper level features 3 generous bedrooms, a full bathroom, and an open-concept living and dining area, perfect for entertaining. Step out onto the upper deck complete with an electric awning-ideal for relaxing in the shade or enjoying your evenings. Downstairs, the fully finished lower level offers a large fourth bedroom, an additional full bathroom, a recreation + flex space-great for guests, a home office, gym or storage. Step outside to a fully fenced backyard oasis featuring a hot tub, lounge area, and well-manicure yard perfect kids and/or pets! (id:61476)
509 - 109 King Avenue E
Clarington, Ontario
Experience Modern Comfort & Small-Town Charm in the Heart of Newcastle. Welcome to 109 King Ave E, a beautifully maintained 2-bed, 2-bath condo offering over 1,400 sqft of bright, open living space. Step into a large welcoming entryway that opens to an open-concept kitchen and living area, featuring 9 1/2 ft. ceilings, expansive windows, and a charming Juliet balcony. The layout provides a seamless flow for everyday living and entertaining, while exceptional sound separation ensures a peaceful atmosphere. Enjoy stunning Western views with gorgeous sunsets & seasonal views of Lake Ontario to the south during winter and spring. The primary bedroom offers generous space with double walk in closet and 3pc ensuite, complemented by a large second bedroom and a 4pc bathroom for added convenience. Ideally situated, you're just steps from grocery stores, shopping, parks, the library, & local restaurants, with the hockey arena, rec centre & top-rated schools nearby. Commuters will love the easy access to on-call bus service, morning & evening buses, GO bus stops, & Highway 401. Healthcare is within easy reach, with a hospital & walk-in clinic just 10min away. This building offers outstanding amenities, including a rooftop patio with a shared BBQ, a resident library, & a heated ramp leading to the underground garage for effortless winter living. The unit includes an indoor parking space, in-unit storage locker and a laundry room. Utilities are individually metered for water, gas, & electricity, with independent heating and cooling controls. Additional perks include on-site physiotherapy and chiropractic services for ultimate convenience. Recent updates: 2021- kitchen island drawers, upgraded faucets, new washer/dryer, dishwasher and toilets; 2023 - New lighting throughout ; 2024 - window upgrades & fresh paint. Discover condo living in a quiet, welcoming community - ideal for professionals, investors, families, retirees, or anyone seeking comfort & convenience in Newcastle (id:61476)
98 Penfound Drive
Clarington, Ontario
Discover the perfect blend of comfort, privacy, and community in this beautifully updated 3-bedroom detached home nestled in one of Bowmanville's most desirable neighbourhoods. From the moment you step inside, you'll feel the warmth and tranquility this home offers. The open-concept living and dining area welcomes you with bright natural light and sweeping views of a serene ravine - a peaceful backdrop for everyday living. Step through the patio doors to your own private retreat: an exceptionally deep, fenced backyard framed by mature trees, perfect for family barbecues, cozy evenings under the stars, and endless outdoor fun with the kids or pets. With no neighbours behind and a natural gas hookup ready for your grill, this backyard truly feels like your own hidden oasis. The modernized kitchen is designed for both function and style, featuring generous cabinetry, a double-oven stove, and newer appliances to make cooking and entertaining effortless. Every detail has been thoughtfully maintained, with numerous updates throughout - including a new driveway, front door, windows, egress basement window, patio, garage door, and gutter guards (all between 2018-2022). Practical touches like the spacious laundry room with extra storage and high garage ceilings add to the home's everyday convenience, while the large windows throughout create a bright, airy atmosphere that connects beautifully to the natural surroundings. This family-friendly neighbourhood is one of Bowmanville's best-kept secrets - safe, quiet, and close to everything that matters. Enjoy the convenience of nearby parks, top-rated schools, shopping, restaurants, and easy access to transit and major highways. Whether you're starting a family, looking to settle into a more peaceful lifestyle, or simply want a home where you can make lasting memories, this property offers the ideal setting. A rare find that perfectly combines charm, comfort, and location - your Bowmanville dream home awaits. ** This is a linked property.** (id:61476)
2421 - 2550 Simcoe Street N
Oshawa, Ontario
Location, location, location! Experience modern living in this thoughtfully designed 1 bedroom, 1 bathroom condo featuring an open concept layout, ensuite laundry, and incredible western facing views. Perfect for first time homebuyers, downsizers, or investors alike this stylish unit blends modern comfort and everyday functionality with Every detail, carefully considered. Western facing floor to ceiling windows fill the home with natural light and walk out to a spacious balcony showcasing stunning sunset and city views, the perfect place to unwind after a long day. Residents enjoy premium amenities, including a fully equipped gym and spin studio, media room, business centre, multiple lounge areas for work or relaxation and outdoor fenced-in area for pets. The building also offers 24 hour security and concierge service, ensuring peace of mind and convenience. Outdoor living is just as inviting, featuring rooftop terraces, BBQ stations, and gazebos ideal for hosting friends and family. Situated in the heart of Oshawa, everything you need is within walking distance, Durham college, Uoit, groceries, cafs, restaurants, and Costco. Commuters will appreciate being only minutes from public transit and a short drive to Highway 407, making travel quick and convenient. Don't miss your chance to own a modern condo in a vibrant community offering the best of convenience, comfort, and lifestyle. (id:61476)
631 Mill Street S
Clarington, Ontario
One of the most desirable places to live along the shores of Lake Ontario. Discover what life is like in the charming historic Bond Head Community. This one-of-a-kind, custom-built home offers spacious living, high ceilings, an intentional blend of modern and traditional finishes that create an inviting and comforting space. Positioned directly across from Bond Head Beach, Marina, Pier and Private Boat Launch with a roof top terrace for entertaining and unparalleled views. Additional features include 10' main floor ceilings, 20' great room ceiling, a spacious kitchen with servery and walk-out access to wrap around deck. Oversized private backyard with 2000 sq ft of living space, complete with entertainer's covered deck and walk-out access from primary bedroom. Primary bedroom is located on main floor with a walk-in closet and spa like bathroom. Offers main floor laundry and ample amount of light and lake views throughout this home. Upper floor offers an additional sitting room with a built-in mini bar and access to the roof top terrace. Two separate attached garages, one garage includes a car port. Ample storage and living space. Truly a must see! (id:61476)
2 Boulton Street
Clarington, Ontario
Discover 2 Boulton St, a rare timeless retreat, thoughtfully restored and re-imagined for today offering four self-contained units in one of Newcastles most coveted neighbourhoods. Positioned directly across from Bond Head Beach, Marina, Pier and Private Boat Launch. Additional property features include a private detached garage with car port and roof top terrace that provides one of the best waterfront views and spaces for entertaining. This two storey home blends historical charm with modern updates throughout, while offering an unparalleled lifestyle experience. The upper main unit boasts an airy open floor plan, completely remodelled with vaulted ceiling, exposed wooden beams and waterfront views from all angles. One unit is currently being offered on Airbnb with five-star reviews and returning clientele. Additional two units are tenanted. All four units contain separate hydro meters and offer ample amount of parking. This property invites relaxation, a serene escape that is conveniently located moments from downtown Newcastle and major highways. A place where you can have and do it all! (id:61476)
2 - 384 Arctic Red Drive
Oshawa, Ontario
Discover the perfect blend of elegance, comfort, and convenience at 2-384 Arctic Red Drive, a stunning 3-bedroom, 3-bath townhome in one of Oshawa's most sought-after Windfields neighbourhood. Backing directly onto a picturesque golf course, this home offers breathtaking views and a peaceful, nature-filled backdrop ideal for morning coffee or evening relaxation on the patio. Inside, high ceilings and expansive windows flood the open-concept living spaces with natural light, creating a bright and airy atmosphere that feels both modern and inviting. The thoughtfully designed floor plan features spacious principal rooms, stylish finishes, and a seamless flow perfect for entertaining or family living.Enjoy being just minutes from Costco, Hwy 407, Durham College, Ontario Tech University (UOIT), top-rated schools, shopping, dining, and countless amenities making everyday life both easy and enjoyable. With its combination of tranquil surroundings, contemporary design, and unbeatable location, this home is a rare opportunity for families and homeowners seeking the best of both nature and city convenience. (id:61476)
23 Blacksmith Lane
Whitby, Ontario
Welcome to this beautifully updated 3-bedroom, 3-bath home in one of Whitby's most desirable neighbourhoods! An excellent opportunity for first-time buyers or anyone looking to move into a fantastic family-friendly community close to parks, trails, schools, shopping & transit. Step through the front door into a bright foyer with vaulted ceilings & large window that fills the space with natural light. With its flexible, light-filled layout, this home combines function & charm, creating an inviting space that adapts beautifully to your lifestyle. The freshly painted main floor showcases modern vinyl plank flooring & updated lighting. 2-piece bath & versatile front room offer the perfect space for a formal dining area, home office or large living room. At the heart of the home, the chef's kitchen shines with a built-in microwave, gas stove & double oven, ideal for cooking, baking & entertaining. There's plenty of room for both a table & bar seating with an open view to the cozy living room, where a gas fireplace adds warmth & charm. Patio doors (replaced in 2023) lead to private backyard retreat complete with a gazebo, perfect for summer evenings or morning coffee surrounded by nature. Upstairs, the spacious primary suite features a walk-in closet, 4-piece ensuite & convenient access to the upstairs laundry room. The 2nd bedroom is highlighted by a striking arched window with newly installed premium electric shade blinds, while the 3rd bedroom shares a well-appointed 4-piece bath. The fully finished basement adds even more living space, with a large rec room & basement office which could be converted into an additional bedroom by adding a closet if needed. Additional features include inside access to the 1.5-car garage, central vac, updated garage door & driveway parking for up to four vehicles. Please note: Photos shown are from when the property was previously staged. The home is now vacant and move-in ready, waiting for its next owners to make it their own! (id:61476)
869 Rexton Drive
Oshawa, Ontario
Absolutely Gorgeous Brand New Well Lighted All Brick Upgraded Detached Home, All Upgraded And Extended Doors Of The Houses, Side Door Entrance, Premium Lot, Backing Up To The Soccer Field . Legal Side Entrance To Bsmt, Hardwood Floor On Main Fl. And 2nd Fl. Common Area, Four Parking Spaces, Oak Stairs With Iron Pickets, Kitchen With Quartz Counter Top, Includes Dryer, Washer, Dishwasher, Freeze, Stove And Air Conditioning. Laundry On Main Floor. All 4 Brs With Walk-In-Closet, Close To Parks, Shopping Centers, Costco Warehouse, Coffee Shops. (id:61476)
186 Cosgrove Drive
Oshawa, Ontario
Highly Desirable House In North Oshawa With Many Upgrades. 9Ft Ceilings With Crown Molding, Wainscoting, Hardwood Floors, & Portlights. Custom Newly Renovated Kitchen With Quartz Counters, Backsplash, & Waterfall With Extended Cabinets. Finished Basement With Separate Entrance, Built In Speakers. Laundry Room With Cabinetry. Outdoor Portlights, Security System. Master EnSite Newly Renovated With Custom Upgrades. Large Backyard With 16X16 Deck,3 Parking Spaces. (id:61476)
122 Thicket Crescent
Pickering, Ontario
Welcome to a wonderful 3 bedroom link home that has been lightly remodeled into a 2 bedroom, adding an extra space off the primary bedroom that is perfect for a nursery, dressing room or media nook. Easy to remodel back to a 3 bedroom as the second door is still in place. This well cared for home is set in quiet West Pickering with the sprawling ravines of Rouge National Urban Park at the end of the street. Offering an open main floor living and dining space and a modern eat in kitchen that overlooks the lush garden. The spacious primary bedroom houses a 3 pc ensuite with a newer tub and counter. Newer windows soak the home in natural light, equipped with California shutters throughout for privacy and convenience. Set on a deep lot with no sidewalk. The curb appeal is enhanced by the new driveway, walkway, porch and eavestroughs ('21). Step through the recently replaced sliding doors into the comfortable backyard setting that is wrapped in a newer fence. The basement is finished and adds versatile extra space, home to a good sized rec room with a large window, plus a bedroom/ office or gym space with a second window and a large 3 pc bath. There is still lots of room for storage etc. There's not much to do but move in and enjoy all the updates and features this family home offers. (id:61476)
4 Bill Hutchinson Crescent
Clarington, Ontario
Welcome to 4 Bill Hutchinson Crescent, Bowmanville! This beautifully maintained 4-bedroom, 5-bathroom home was built in 2019 and offers exceptional living space across a thoughtfully designed layout including a finished basement. Step inside to discover 9-foot ceilings and hardwood flooring throughout. A spacious foyer welcomes you with an abundance of natural light. The open-concept living and dining areas are perfect for both entertaining and everyday living, with large windows and a seamless flow. The chef-inspired kitchen is bright and functional, featuring stainless steel appliances, ample counter space, generous cabinet storage, and a large breakfast area with walkout to the backyard. Adjacent is the inviting family room, complete with a cozy gas fireplace and expansive windows. Upstairs, the luxurious primary suite is a true retreat with two closets and a spacious 5-piece ensuite. The second bedroom includes its own private ensuite, while the third and fourth bedrooms are bright, generously sized, and share a Jack-and-Jill bathroom. The fully finished basement adds even more living space, including a large rec room, TV lounge, stylish wet bar, additional bathroom, and storage nook perfect for entertaining or relaxing. Additional features include: Double car garage with interior access, Driveway parking for 4 vehicles, Stone walkway leading to a charming covered front porch, New backyard patio with a screened-in gazebo! Located in a family-friendly neighborhood close to shopping, schools, parks, and major highways (407, 418 & 401), and just minutes from the future GO Train station this is a home that truly checks all the boxes! (id:61476)
17300 Island Road
Scugog, Ontario
Custom Bungalow To Be Built Minutes from Port Perry! Fourteen Estates is renowned for crafting homes of sophistication and elegance. This 1,900 sq. ft. custom bungalow offers 3 bedrooms, 3 bathrooms, a 2-car garage, and the opportunity to personalize finishes. Nestled on a 215 x 195 lot (approx. 1 acre) with mature trees and stunning westerly sunset views, it provides natural beauty and privacy. Just 10 minutes to Port Perry and 20 minutes to Hwy 407, enjoy rural tranquility with urban convenience. Modern essentials include natural gas, fibre internet, and school bus route access. Minutes away, Port Perry offers boutique shopping, dining, and waterfront events along scenic Lake Scugog-a vibrant community blending culture, recreation, and small-town charm. (id:61476)
35 Elliottglen Drive
Ajax, Ontario
Stunning, light-filled all-brick 4+1 bedroom home situated on a premium corner lot in a highly desirable North Ajax neighborhood. This beautifully renovated home offers a spacious (2075sq ft), open-concept layout with formal living and dining rooms, a custom feature wall in the Family Room W/ gas fireplace, luxury vinyl floors throughout, potlights, and California shutters. The Large Chefs Kitchen Is Overlooking Family Room And Completely Upgraded W/Custom Soft Closing Cabinets, Pantry, Marble Floors, Quartz Counter & Backsplash w/ walk out to large Yard. Oak Staircase Leads To 4 Large Bedrooms On Second Floor Plus A Den Perfect For Home Office/Study Or Media Room. King Size Primary bedroom features huge walk in closet & 4 Pc Ensuite Bath. Also Convenient 2nd Floor Laundry Makes For The Perfect Layout! The Separate Entrance From Home To Garage Leads Directly To The Lower Level Which Awaits Your Personalized Touches. Fantastic Family Friendly Location Walking Distance To Top Ranked Schools, Audley Rec Center, Shops, Bank, Transit & Deer Creek Golf. Extended Interlocking Allows 3 Car Parking. Furnace / AC - 2024 (id:61476)
295 Arthur Street
Oshawa, Ontario
Exciting Investment Opportunity Or Owner Occupy A Unit & Let The Rents From The Other Units Help Fund Your Mortgage. Beautifully Renovated Triplex + Bonus 4th Apt In Basement .Modern Open Concept Like Feel Throughout All Units. 2-2 Bedroom Units (On Main & 2nd Floors), 1-1 Bdrm Unit On Upper Floor Plus A Bonus 1 Bdrm Basement Apt W/ Separate Entrance At Rear. 3 Units Currently Rented By Long Term Tenants. All Month To Month. 1st Floor 2 Bdrm Unit With Walkout From Kitchen To Rear Yard Will Be Available As Of Dec 23rd For A New Owner To Owner Occupy Or Re Rent. Many Updates: Roof, Furnace, C/Air, Bathrooms, Kitchens, Floors, Appliances, Gutters& Downspouts. As Per Seller: Hardwired, Interconnected Smoke & Co2 Alarms, Ceilings In Units Have 5/8 Drywall W/ Soundproofing. Coin Operated Laundry On Premises. Home Inspection Report Available Floor Plans & Income Statement Attached. (id:61476)
1430 Palmetto Drive
Oshawa, Ontario
Stunning, 2021 renovated 3-bedroom, 4-bathroom detached home in one of North Oshawa's most sought-after mature neighbourhoods. Situated on a premium lot with no front or rear neighbours, this home backs onto Ritson Fields, a sprawling, city-maintained open space perfect for family play, walking trails, and community recreation. Step inside to discover a completely modernized interior featuring: Custom-designed solid maple kitchen with solid plywood shelving premium quartz countertops, upgraded gas stove, soft-close hardware, crown moulding, and built-in features like dual lazy Susans, spice rack, tip-out trays, and custom pantry All bathrooms fully renovated, including a master ensuite with glass-enclosed shower and elegant tile work Premium flooring installed in an elegant herringbone pattern on the main floor Smooth ceilings throughout the house Upgraded LED pot lighting, and designer accents throughout main floor, including a stained wood wall in dining and a natural stone fireplace wall with built-in 60" electric fireplace in living room Refinished oak staircase, new patterned carpets upstairs, and custom walk-in closet in primary bedroom Finished walkout basement with separate entry, full bathroom, and in-law suite potential Major upgrades include: New ductwork, Lenox furnace & AC (2021) New widened entry door, insulated garage door, and patio door (2021) Widened 4-car driveway (2024) + interlocked front porch (2023) Finished basement with vinyl plank flooring, tiled laundry, pot lights, and flat ceilings Located minutes from top-rated schools, shopping, transit, and major amenities. Truly turnkey, no expense spared. Just move in and enjoy modern living in a family-friendly community. (id:61476)
6521 9th Line
Port Hope, Ontario
Welcome to this stunning, updated detached bungalow offering nearly 3,500 sq ft of finished living space on a quiet country lot just under 1 acre. With 5 bedrooms (3 up, 2 down) and a bright, open-concept layout, this home is ideal for families, hobbyists, or multi-generational living. Step inside to a spacious foyer and an airy living room with cathedral ceilings, expansive windows, and a w/o to a raised backyard patio overlooking the sunken terrace below. The chefs kitchen is an entertainers dream, featuring stone countertops, a large island, stainless steel appliances, and an undermount farmhouse style sink below a picture window overlooking the backyard. Enjoy indoor-outdoor living with a covered front porch, two-level patio, and direct access to a heated double garage with high ceilings plus a rear garage door for convenient backyard access. The primary suite offers a peaceful retreat with large windows, a walk-in closet, and a 4-piece ensuite featuring a glass shower and heated floors. Two additional upstairs bedrooms offer generous space, large windows, and lighted closets. The fully finished lower level includes a spacious rec room with built-in shelving, 2 bedrooms with above grade windows, a 3-piece bathroom, a walk out to a stone patio and a wet bar set up perfectly for an in-law suite or extended family. The home features a fully installed backup generator for peace of mind, and a built-in sound system for effortless entertaining. Just a 3-minute drive to the lakeside village of Bewdley, you're never far from essentials- whether its a quick grocery run or a last-minute ingredient. Enjoy dining and access to Rice Lake for boating in summer and ice fishing in winter. Minutes to Ganaraska Forest's 11,000+ acres of trails and only 20 minutes to Hwy 407, Hwy 401, Peterborough, and Port Hope this home is perfectly situated for commuters, nature lovers, and anyone seeking peace and space without sacrificing convenience. Move in and enjoy- nothing left to do! (id:61476)
15354 County Road 2 Road
Brighton, Ontario
Dreaming of a private retreat without being completely off the grid? Craving quiet after too much people-ing? This could be the one! Tucked less than 1 km from the charming town of Brighton, this hidden gem sits at the end of a long, winding driveway that leads you away from the world and into your own woodland sanctuary. Perched at the base of a forested bluff on 2.2 acres, this 1,437 sq ft bungalow offers the perfect blend of privacy and convenience. Inside, large picture windows overlook the front lawn and flood the home with natural light, making working from home actually feel worth it. The 2-bedroom, 1-bathroom layout is ideal for retirees, small families, or anyone who values peace, simplicity, and connection to nature. Need extra space for guests, work, or hobbies? The property includes a fully powered, nearly finished bunkie just waiting for the addition of a bathroom to become a self-contained guest suite or home office. Whether you're downsizing, starting out, or simply seeking a slower pace, this home offers comfort, character, and a healthy dose of serenity. When the days are done, soak it all in from the fantabulous year-round hot tub under the stars. Brighton is located approximately 1.15 hours from downtown TO, on the shores of Lake Ontario, adjacent to Presqu'ile Park, and is the gateway to Prince Edward County with its sandy shores, wineries, and outdoor adventures. The town of Brighton is a hub for many local groups and events, from the weekly Farmers Market and Music in the Park, to the hiking trails of Proctor Park, Lola's Cafe for lunch, and the Barn Theatre for plays. Welcome home to the peace and privacy you've been searching for.i (id:61476)
5067 Wixson Street
Pickering, Ontario
Welcome to this beautiful multi generational home located in the highly sought after community of Claremont. Built in 1888 this home features plenty of charm. Located just 10 minutes from the 407 making commuting a breeze. Situated on just over an acre with fruit trees, beautiful gardens and a cozy front porch, this home has something for everyone. Enjoy the heated two car garage and recently finished addition complete with 2 bedrooms, a brand new laundry room and an accessible 3 piece bath. The house features multiple entrances and separate driveways to make this a great space for an in-law suite or potential rental. The addition has been recently finished with separate heat and A/C for maximum comfort. A new septic was installed in 2024 and the drilled well offers plenty of water for every day use. Highly rated area schools make this the perfect place for a growing family. (id:61476)
563 Devon Avenue
Oshawa, Ontario
This Is A "Jewel" That Needs A Little Polish! 2 Bedroom Bungalow On A 50 X 109 Ft Fenced Lot In A Quiet Residential Area That Offers So Many Possibilities. The Home Has Good "Bones" And Needs Some Tlc. The Property Is In An R2 Zone. This Would Be Perfect For An Investor, Flipper, Renovator Or Someone Looking For A Lot To Build A New Build Investment. It Would Also Make An Affordable First-Time Buyer Property. (id:61476)
2023 Horace Duncan Crescent
Oshawa, Ontario
Welcoming You & Your Family To 2023 Horace Duncan Cres. Brand New Freehold Townhome By Fieldgate. A Modern Luxury and Thoughtfully Designed Home In North Oshawa, A Perfect Blend Of Metropolitan Living and Natural Habitat. Step Through The Inviting Double Doors To A Large Foyer,Oak Staircase And Sun filled Open Concept Main Floor With Hardwood Floors.Spacious 4 Bedrooms , 3 Washrooms, 1790SqFt And A Walkout Basement Offers Functional Layout. Beautiful Kitchen Cabinets With Quartz Countertop. Full Tarion Warranty. Easy Access To Highways, Universities,Retail,Shopping, Golf Courses, Parks And Much More. (id:61476)
173 Windfields Farm Drive W
Oshawa, Ontario
Welcome to this beautifully upgraded detached 3-bedroom, 3-bathroom home by Tribute, located in one of Oshawas most sought-after neighborhoods. From the elegant double-door entry to the stunning hardwood floors in the formal living areas, this home is sure to impress. The stylish staircase with iron spindles and modern pot lights add a touch of sophistication throughout the main floor. The renovated eat-in kitchen features granite countertops, a sleek backsplash, stainless steel appliances, a breakfast bar, and a walkout to a spacious deckperfect for entertaining. Upstairs, the spacious primary bedroom offers a walk-in closet and a private ensuite. The home also features a separate entrance to the basement with an extended window, offering excellent in-law or rental potential. Direct access to the home through the garage adds everyday convenience. This property is loaded with upgrades and has been meticulously maintained. Located just a short walk to Durhams largest mall (1.5 million sq. ft. of shopping and amenities), it offers unparalleled access to transit, schools, parks, and more. Whether you're a growing family or a savvy investor, this home has it all. Dont miss your chance to own this stunning property in a thriving community.Brokerage Remarks (id:61476)
512 Finucane Street
Oshawa, Ontario
Welcome to 512 Finucane, a charming and versatile home located on a quiet, family-oriented street. The upper level features three spacious bedrooms, a bright full bathroom, and a large eat-in kitchen with room for a family-sized dining table. The layout offers great flow, creating a warm and comfortable space perfect for everyday living. The newly finished lower level includes a separate entrance, kitchen, living area, bathroom, and additional space ideal for extended family, guests, or generating rental income to help offset mortgage costs. Outside, enjoy your private backyard retreat with no visible neighbors behind, an inground pool, and a hot tub being sold in as-is condition. It is the perfect setting for summer fun and family gatherings. The large detached two-car garage offers space for vehicles, storage, or a workshop, and the single driveway accommodates up to four cars.This home is located on a quiet street close to schools, parks, and all amenities, making it an ideal choice for families or buyers looking for flexibility and long-term value. The upper level is vacant and available for quick closing - move in and enjoy the comfort, privacy, and potential this home offers. (id:61476)
288 Beaver Street S
Clarington, Ontario
Welcome to 288 Beaver St S Newcastle, "The Carriage House" inspired by the character & aesthetic of a classic century carriage house this beautifully designed & unique offering combines modern amenity & efficiency w/ traditional charm & craftsmanship. Situated on a mature tree-lined street in the heart of Historic Downtown Newcastle walking distance to all amenities, schools, quaint shops/pubs/restaurants, 1 minute to Hwy 401 & under 1 hr to downtown T.O. Beautifully landscaped front exterior leads to a traditional front porch with bright entry with exposed brick interior wall & soaring 12-foot ceilings throughout the m/f. Ground floor features a beautifully appointed fully self-contained ADU apt with open-concept layout, large living area with gas f/p, custom kitchen w/ center island & quartz counters, large bedroom, three-piece bath w/ huge glass shower & en-suite laundry. Independent entry, heating/cooling making this space ideal for in-law, air bnb/income producing rental. The main house features a large m/f office/flex space, well suited for future bedroom, studio/gym/recreation rm or home based business, with a walkout to a covered rear porch & fully fenced backyard. Interior entry to heated & cooled 3+ car garage w/ 12-foot ceiling, epoxy floor & drive-through o/h door to the rear yard. Feature staircase up to the incredible 2nd floor with a gorgeous open living area with beamed cathedral ceilings, a custom kitchen w/ large center island, lux appliances, ensuite laundry & breakfast/dining area with a w/o to elevated rear deck o/l the backyard, surrounded by mature trees providing privacy & summer shade. Spacious primary suite with skylit ensuite bath with dual vanity & large shower, 2nd bdrm with 2nd skylit ensuite & dble closet. Classic wide plank engineered French Oak h/w floors through the 2nd floor, unique polished concrete terrazzo floor on the m/f. This is a show stopping, one of a kind, multidimensional home in a fantastic location. See Virtual Tour. (id:61476)
93 Mcmann Crescent
Clarington, Ontario
Welcome Home To 93 McMann Crescent, A Beautifully Renovated And Move-In Ready Detached Home In The Heart Of Courtice Offering 3 Bedrooms And 3 Bathrooms Across A Bright, Functional Layout Designed For Modern Living. From The Moment You Arrive, The Updated Exterior With Contemporary Garage Door And Inviting Front Porch Set The Tone For The Stylish Upgrades Found Throughout. Inside, The Open-Concept Main Floor Features Elegant Wood Flooring, Crown Moulding, Pot Lights, And A Striking Accent Wall With Electric Fireplace In The Spacious Living Area. The Dining Room Flows Seamlessly Into The Updated Kitchen, Where Sleek White Cabinetry, Granite Countertops, Stainless Steel Appliances, And Marble-Style Porcelain Flooring Combine To Create A Fresh, Timeless Space, While Sliding Doors Lead To A Fully Fenced Backyard With Patio That's Perfect For Outdoor Dining, Play, Or Entertaining While A Modern Powder Room And Glass-Railed Staircase Complete The Main Floor. Upstairs, Three Generous Bedrooms Showcase Large Windows, Built-In Custom Wardrobes, And Updated Lighting, While The Luxurious Bathroom Boasts A Floating Vanity, Vessel Sink, And Spa-Style Walk-In Shower With Rainfall Fixtures And Porcelain Flooring. The Finished Basement Extends The Living Space With A Versatile Recreation Room, Second Full Bathroom With Modern Tile And Fixtures, And A Dedicated Laundry/Utility Area. Additional Highlights Include Updated Flooring Throughout, Neutral Paint, Stylish Light Fixtures, And Ample Storage. Ideally Located On A Family-Friendly Crescent, This Home Is Steps To Schools, Parks, And Trails, With Easy Access To Shopping Plazas, Restaurants, And Transit, Plus Minutes To Highway 401 For Commuters. A Rare Opportunity To Own A Turnkey Property Blending Quality Finishes With Everyday Convenience. **Listing Contains Virtually Staged Photos.** (id:61476)
6 Andrew Court
Clarington, Ontario
Situated on approx 1/2 Acre, this property is truly country living in the city. Tucked away on a quiet court in Newcastle, this rare 2-storey home features a welcoming, covered front porch inviting you inside, where bright and comfortable living spaces await. The eat-in kitchen features quartz counters, a tile backsplash, laminate flooring,, a large picture window, and a handy, walk-in pantry, perfect for everyday meals. The open concept living/dining room is filled with natural light and offers a gas fireplace, a walk-out to the back deck, and plenty of room to gather with family and friends. A 2-pc bath completes the main level. Upstairs, you'll find a versatile family room/or 4th bedroom with broadloom flooring and a large window, an ideal spot to relax or watch a movie. The primary bedroom includes a walk-in closet and a 4-pc ensuite with a jacuzzi tub, while two additional bedrooms are good-sized and share a 3-pc bath. The finished basement extends your living space with a bright rec room featuring pot lights and above-grade windows, plus a large laundry/storage area. Step outside to discover what makes this property truly special. An oversized, fully fenced backyard with mature trees, a spacious deck, and endless room to roam and play. Whether hosting summer BBQs, gardening, or simply enjoying the peace and privacy, this outdoor space is made to be enjoyed. A rare find in a quiet court setting, this home offers both space and comfort inside and out. *Insulated garage has an additional hose that hooks up to both hot and cold water. (id:61476)
90 Centerfield Drive
Clarington, Ontario
Welcome to 90 Centerfield Drive in Courtice, a beautifully maintained 3 + 1 bedroom, 4 level back-split located on a quiet, tree-lined street in a desirable West Courtice neighbourhood. Close to parks, schools, shopping, coffee shops, and all amenities, this home offers both comfort and convenience. Step inside to find bright and inviting living and dining rooms with large bay windows that fill the space with natural light. The walls have been freshly painted, and updated lighting throughout adds a modern touch to every room. The eat-in kitchen provides a walkout to the fully fenced backyard, featuring a private covered seating area with a movie projector, perfect for relaxing evenings and family movie nights. The lower-level family room is warm and welcoming with a cozy gas fireplace, along with an additional bedroom ideal for guests, a home office, or a teen retreat. A double driveway provides parking for up to four vehicles, adding everyday convenience to this charming family home. (id:61476)
44 Angus Drive
Ajax, Ontario
A Fantastic Opportunity Awaits! Completely Renovated, 3+2 Bedroom Detached Bungalow available for sale in central ajax. Separate Entrance to Basement Apartment, $$Income Potential $$, 2 kitchens, vinyl floors, S/S appliances, 3 renovated bathrooms, new paint (2025), main floor and basement laundry, updated lighting and so much more. No shortcuts taken. House Shows 10+++. Bright, Spacious and modern. Nothing to do but move in! Book your Appointment today! (id:61476)
141 Auckland Drive
Whitby, Ontario
Welcome to this stunning 4+2 bedroom home with custom finishes in one of Whitby's most sought-after neighbourhoods. Designed for elegance and function, this rare property features three full kitchens, a walkout with a fully finished basement, and versatile space ideal for large or multi-generational families. Inside, enjoy bright open living areas with upgraded California shutters and pot lights throughout, sleek finishes, and custom wardrobe closets for style and organization. The thoughtful layout makes entertaining effortless while providing comfort and privacy for daily living. The finished basement with a separate entrance includes its own kitchen and living space perfect for extended family. Step outside to your private retreat, complete with a custom-built pergola and gazebo, ideal for backyard dining and entertaining. Close to schools, parks, shopping, and transit, this property offers the perfect blend of luxury, convenience, and lifestyle. Don't miss your chance to call 141 Auckland Drive home! (id:61476)
24 Testa Road
Uxbridge, Ontario
Welcome to this spacious and beautifully maintained family home, perfectly situated in one of Uxbridges most desirable neighbourhoods. Conveniently located close to top-rated schools, Uxpool, parks, and shopping, this property offers the ideal combination of comfort, space, and convenience. The main level features a layout designed for family living and entertaining. A large eat-in kitchen offers plenty of cabinetry, counter space, and natural light, seamlessly opening to the inviting family room complete with a cozy fireplace perfect for relaxing evenings. Walk out to a large deck overlooking a very private, tree-lined backyard, offering a peaceful outdoor retreat surrounded by beautiful landscaping. Upstairs, the spacious primary bedroom features a 4-piece ensuite and a generous walk-in closet, providing a quiet sanctuary at the end of the day. Additional bedrooms are well-sized and ideal for family members, guests, or a home office. The finished walkout basement adds incredible versatility, featuring a fully equipped in-law suite with its own separate entrance. This bright lower-level space includes a bedroom, 3-piece bathroom, separate laundry, kitchen, and comfortable living room with a fireplace perfect for extended family, guests, or potential rental income. Additional highlights include central air conditioning, all-brick construction, and pride of ownership throughout. With its functional layout, private setting, and prime location close to everything Uxbridge has to offer, this home truly has it all a rare find that blends suburban comfort with small-town charm. (id:61476)
4204 Concession Road 8
Clarington, Ontario
Welcome to a hidden gem in Rural Clarington. Approx. 40 acres of breathtaking privacy nestled into a wooded hillside, overlooking two spring-fed ponds. This one-of-a-kind retreat offers the peace of country living and the beauty of nature at every turn. Designed to embrace its surroundings, the main living space features an updated kitchen with butternut cabinetry, granite counters, tile backsplash, marmoleum flooring, stainless steel appliances, and an adjacent walk-in pantry. The dining room boasts a soaring, cathedral ceiling and overlooks a sunken living room with a wood-burning fireplace and walk-out to a sprawling deck, perfect for taking in the tranquil views. A 4-pc bathroom offers spa-like comfort with a sunken soaker tub and walk-in shower. Both bedrooms on this level feature their own private balcony overlooking the pond. The lower level, with its own separate entrance and driveway, is ideal for guests, in-laws, or extended family. It includes a bedroom with a large picture window, a family room with exposed beams, walk-out to the yard, and an electric fireplace with brick surround. A 2-pc bath, laundry area, and a peaceful wellness space featuring a dry sauna, Japanese soaking tub, and shower complete the lower level. Three driveways offer flexible access, two to the home, and a third leading to an impressive approx. 60'x40' detached garage/workshop fed by its own drilled well has a wet bar and lounge area. Outside, two spring-fed ponds with private docks invite you to swim, paddle, or simply soak in the serenity. Surrounded by rolling hills, meadows, and mature trees, this is more than a home it's a private retreat where peace and possibility live in perfect balance. (id:61476)
31 Inglewood Place
Whitby, Ontario
Welcome to 31 Inglewood Place - A Professionally Designed, Fully Renovated Home in Prime Whitby!Tucked (id:61476)
1553 Honey Locust Place
Pickering, Ontario
Welcome To 1553 Honey Locust Place! Nestled On A Quiet Cul-De-Sac In The Highly Sought-After Community Of Rural Pickering, This Stunning Mattamy-Built Detached Home Sits On A Premium Ravine Corner Lot Measuring An Impressive 139.07 X 90.83 Feet. Featuring 9 Ft Ceilings On The Main Floor, Second Floor, And Basement, And Hardwood Flooring Throughout. Showcasing $200K In Upgrades (See Attached Feature Sheet For Full Details). This Home Blends Elegance, Comfort, And Functionality, It Welcomes You With A Bright And Spacious Foyer That Sets The Tone For The Sophisticated Interiors. To The Left, A Generous Great Room And Formal Dining Area Boast Expansive Windows That Flood The Space With Natural Light. The Chef-Inspired Kitchen Is A True Showstopper, Complete With A Full Suite Of Built-In Miele Appliances, A Dramatic Waterfall Island, And Custom Cabinetry. It Flows Seamlessly Into The Breakfast Area, Which Overlook And Walk Out To The Backyard, And It Is Perfect For Indoor-Outdoor Living. On The 2nd Floor, You Will Find Four Spacious Bedrooms, Including A Luxurious Primary Retreat Featuring An Electric Fireplace, A Large Walk-In Closet, And A Spa-Like 5-Piece Ensuite That Rivals Any High-End Hotel. Both Of The Professionally Designed Basement And Backyard Offer Endless Possibilities For Additional Living And Entertaining Space. The 2 Bedrooms, 2 Bathrooms Basement Plan With City Permit Pending, And The Backyard Landscaping Plan With Laneway House Design Option Available. Basement And Backyard Laneway House Floor Plans Are Available Upon Request. Located Just Minutes From Hwy 7, Hwy 407, Pickering GO Bus Station, Schools, Parks, Grocery Stores, Dining, And More, This Property Offers The Perfect Blend Of Urban Convenience And Tranquil Natural Surroundings. (id:61476)


