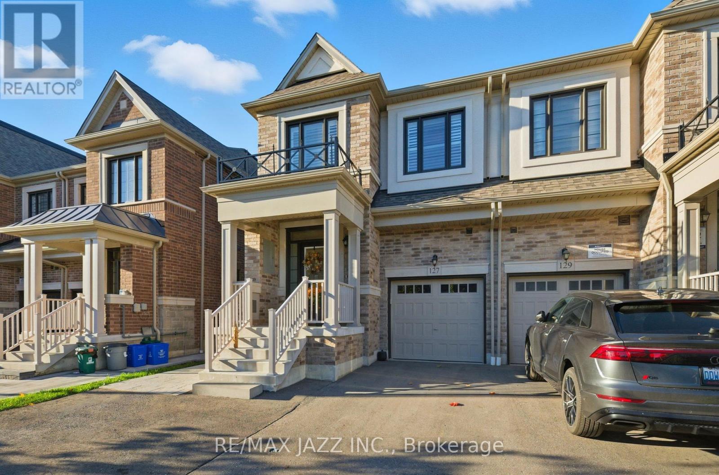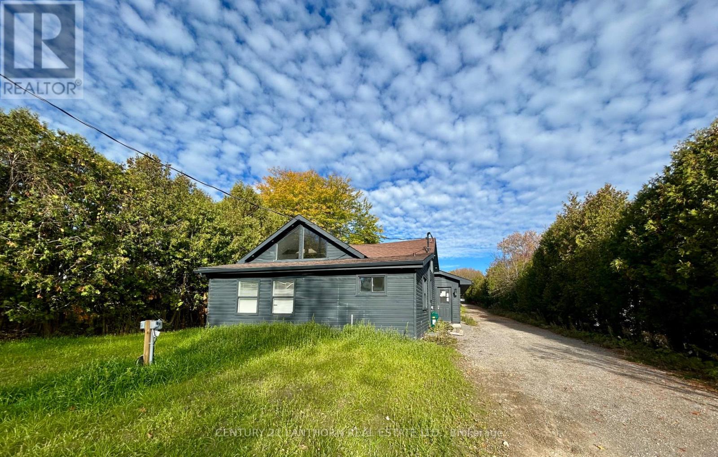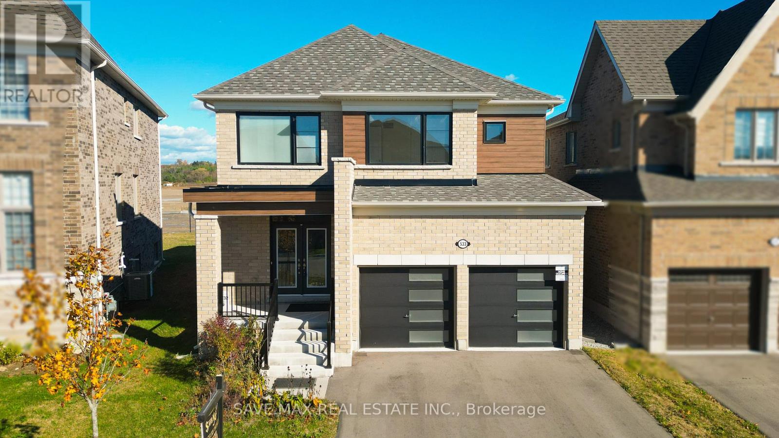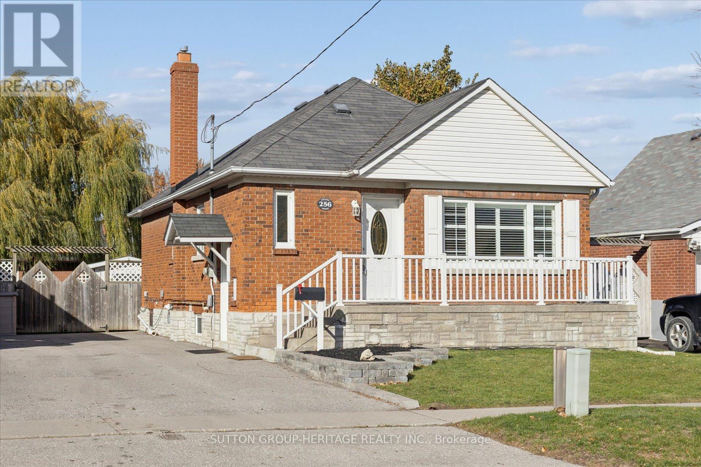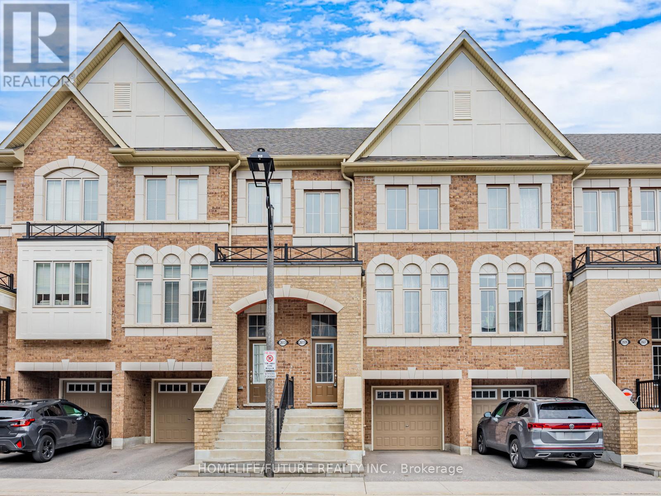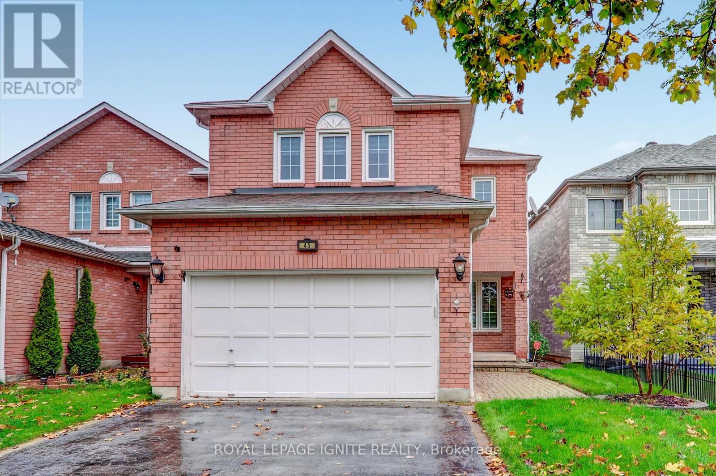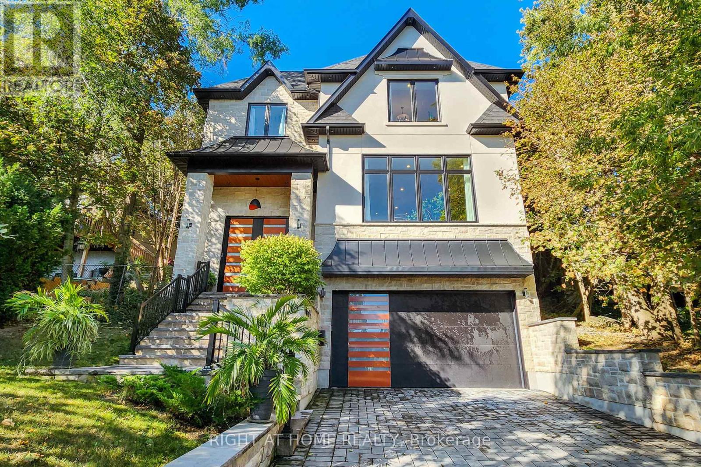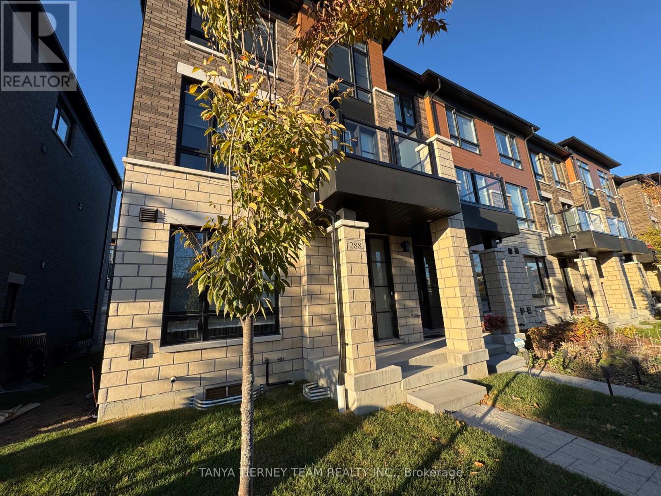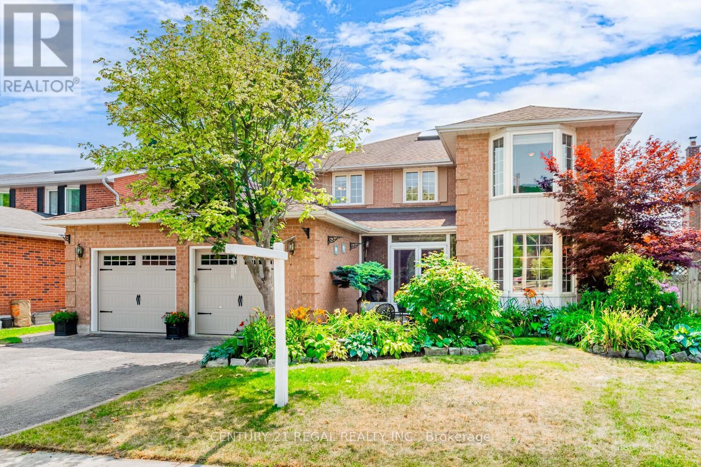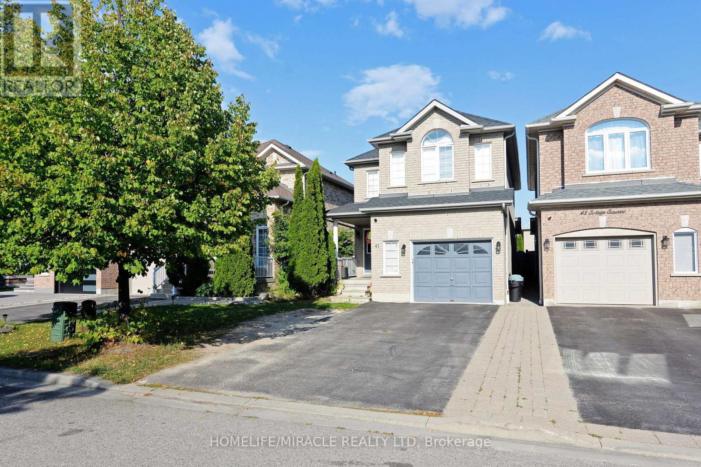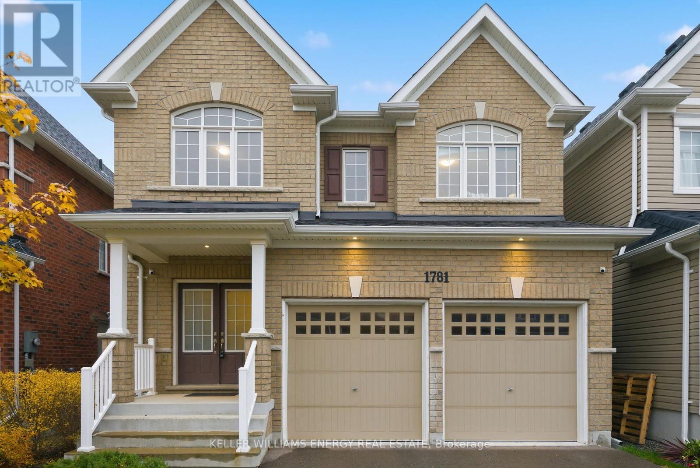127 Laing Drive
Whitby, Ontario
Built in 2022, this stunning 3-bedroom, 4-bathroom home is a must see! Step inside to 9-ft ceilings and beautiful hardwood floors throughout the open-concept main floor; ideal for both entertaining and everyday living. The bright, airy layout is filled with natural light, featuring a gorgeous kitchen that flows effortlessly into the dining and living areas. Upstairs, enjoy the convenience of a laundry room, two spacious bedrooms, and a luxurious primary suite complete with two walk-in closets and a private ensuite. The fully finished versatile basement includes a separate side entrance; ideal for extended family, guests, or recreation space. Outside, the home shines with interlocking along the side and backyard, plus a 10x10 shed for extra storage. With space for four cars and no sidewalk to shovel, this property delivers effortless comfort and convenience! Perfectly located in the highly sought-after Whitby Meadows, just minutes from Highway 412 with easy access to 407 and 401, this home keeps your commute simple and your weekends full. Enjoy being close to shopping, parks, splash pads, and green space; everything your family needs right at your doorstep! (id:61476)
4474 Hill Street
Clarington, Ontario
Welcome to 4474 Hill Street - a property full of potential in a commuter-friendly rural setting. Just 2 minutes from Highway 401 and only an hour east of Toronto, this location offers the ideal balance of privacy and accessibility.This home presents a unique opportunity for investors, contractors, or buyers looking to add value. The existing layout includes an open-concept main floor with vaulted beam ceilings, a generous living/dining/kitchen area, three upper-level bedrooms, two bathrooms, and main floor laundry. A walk-up basement with a separate entrance provides future potential for additional living space or secondary suite.The home is heated with natural gas, connected to municipal water, and features a brand new septic system installed in 2025 - a significant upgrade already completed.Set on a spacious lot with plenty of parking and privacy along the back, you'll enjoy the peace and quiet of country-style living without sacrificing proximity to town amenities or major routes. (id:61476)
533 Hornbeck Street
Cobourg, Ontario
WoW !! 172 Ft Deep Lot ! 3 full Washrooms on 2nd Level & Office / Den on Main level !! Contemporary Luxury Detached Home, offering approximately 2,700 sq. ft. (Builder Layout) of beautifully finished living space. The second floor features 4 spacious bedrooms and 3 full bathrooms, including a stunning primary suite with walk-in closets and a spa-inspired 4-piece ensuite with separate shower and soaker tub. Enjoy an open-concept main level designed for modern living, complete with 9 ft. ceilings, high-grade laminate flooring, a stylish 2-piece powder room, and a cozy gas fireplace in the family room. The upgraded kitchen boasts quartz countertops and premium KitchenAid stainless steel appliances-perfect for home cooks and entertainers alike. Additional features include inside access to a 2-car garage and upgraded finishes throughout. Located in a highly convenient community close to schools, shopping, Hwy 401, Cobourg Beach, community centre, Hospital, parks, and scenic trails. A fantastic opportunity to live in comfort, luxury, and style-don't miss out! (id:61476)
256 College Avenue
Oshawa, Ontario
Welcome to this beautifully maintained and updated bungalow that combines comfort, style, and convenience. Featuring hardwood floors, California shutters, and crown moulding, this home exudes warmth and pride of ownership. The functional layout of the kitchen offers a gas stove, pot lights and custom backsplash. Enjoy family sized living and dining areas that are filled with natural light. A separate side entrance leads to a fully finished basement with a spacious rec room, studio-style bedroom, kitchen rough-in and 3-piece bath, ideal for guests, extended family, or an in-law setup. The exterior features beautiful curb appeal with an expansive porch, a generous sized backyard, perfect for gardening, entertaining, or relaxing outdoors. With ample parking and a prime location close to Highway 401, public transit, parks, and schools, this bungalow is ready for you to make it your new home! (id:61476)
2611 Deputy Minister Path
Oshawa, Ontario
Welcome To This Beautifully Maintained 3+1 Bedroom, 3 Bathroom Townhouse, Located In North Oshawa, Windfields Community, Modern Residence Features An Amazing Layout With An open Concept, With Upgraded Kitchen, a Cozy Breakfast Area, And a Walkout Deck. Additionally, This Home Offers Multi-Purpose Room Space For offices And Other Recreational Use. Minutes To Durham College & UOIT, Hwy 407, Hwy 412, Public Transit, Multiple Shopping Plazas, Restaurants, Major Banks, Costco, And Much More! (id:61476)
45 Reese Avenue
Ajax, Ontario
Location, Location, Location! Welcome to this beautifully maintained 3+1 bedroom home located in the highly sought-after Westney Heights community. Freshly painted and featuring hardwood flooring on the main level, this residence offers a bright, functional eat-in kitchen with a walkout to a spacious 19 ft x 16 ft deck - perfect for family gatherings and entertaining. The cozy family room includes a custom built-in entertainment unit, and there's a central vacuum rough-in for added convenience. Step outside to your backyard oasis, an entertainer's dream showcasing a 10 ft x 12 ft gazebo, interlocking walkway, and beautifully landscaped gardens with mature trees. Ideally situated, this home is within walking distance to schools, parks, and public transit, and just minutes from Highways 401 and 407 (id:61476)
700 Hillcrest Road
Pickering, Ontario
A truly spectacular opportunity in the prestigious West Shore community! Designed and owned by an artist, this home showcases exceptional attention to detail and craftsmanship throughout. Every element has been thoughtfully curated, featuring high-quality finishes and custom-made features - including a stunning kitchen, luxurious bathrooms, unique designer tiles and beyond. This custom home showcases over 4,400 sq. ft. of refined luxury, designed for both grand entertaining and comfortable family living. From the striking curb appeal with black-framed windows and a timeless combination of natural stone and stucco, every detail speaks to quality and sophistication. Step inside to an impressive open-concept layout filled with natural light and elegant finishes. Expansive principal rooms on the main level feature soaring 10-ft ceilings, wide-plank hardwood floors, and a custom-crafted fireplace mantle that serves as a stunning focal point. The chefs kitchen is a culinary masterpiece with top-of-the-line appliances, quartz countertops, an oversized island, servery, and a walk-in pantry perfect for hosting gatherings in style. The upper level offers 9-ft ceilings and a private primary retreat complete with a bar area, generous walk-in closet, and a spa-inspired ensuite with luxurious finishes. Spacious bedrooms, each with custom closet organizers, ensure comfort for family and guests, while the second-floor laundry room adds convenience. The fully finished lower level expands the living space with a gas fireplace, a full 3-piece bath, and endless possibilities for recreation or relaxation. Outside, the private backyard is designed for entertaining with a large patio and BBQ gas line, creating the ideal setting for summer evenings. Enjoy the unmatched lifestyle of West Shore steps to the lake, waterfront trails, parks, and top-rated schools, with easy access to shopping and Highway 401. (id:61476)
2 Eastgate Circle
Whitby, Ontario
!!!STOP SCROLLING!!! Are you looking for a FULLY DETACHED home in the heart of Brooklin? Would you like that home to be ALL BRICK on a LARGE LOT?? Are you ready to FALL IN LOVE with your next home? 2 Eastegate Circle has ALL THE ABOVE and more! It checks ALL the boxes for FIRST TIME HOME BUYERS, DOWNSIZERS and those just looking for a new home in the PREMIUM community of Brooklin! This stunning 3-bedroom, all-brick detached home is perfect for young families, boasting a bright and airy OPEN- CONCEPT eat-in kitchen with modern finishes, including under mount lighting on cabinets and a fresh backsplash. Get cozy in the basement THEATER ROOM, featuring a projector perfect for movie nights, game days, or entertaining friends and family. Enjoy your NEWLY REDESIGNED private, fenced-in yard a large deck, perfect for BBQs, family gatherings, and watching the sunset. Imagine creating lifelong memories with your loved ones in this charming home. Conveniently located close to top-rated schools, parks, shopping, and dining, with easy access to the 407 and 412 highways and public transit, this home offers the perfect blend of tranquility and convenience. Make Eastgate Circle your home today and start building your dream life! (id:61476)
288 Carnwith Drive E
Whitby, Ontario
Rarely Offered End Unit, Double Garage Townhome in Sought After Brooklin! Welcome to this stunning 3-bedroom, 3-year-new, 3-storey townhome, offering a perfect blend of modern luxury and everyday comfort in one of Brooklin's most desirable communities. With approximately 2188 sqft of beautifully designed living space, this home showcases bright, open-concept interiors filled with natural light and high-end finishes throughout. Step inside to discover gorgeous hardwood floors, an elegant staircase with wrought iron spindles, and spacious principal rooms that create an inviting flow ideal for entertaining or family living. The upgraded eat-in kitchen is a true showpiece, featuring butlers pantry, quartz countertops, a stylish subway tile backsplash, large centre island with breakfast bar, and stainless steel appliances-perfect for the home chef. The family room offers plenty of space to relax and unwind, complete with a sliding glass walk-out to an expansive deck/balcony-a perfect spot for summer BBQs or morning coffee. Designed for entertaining in the formal dining area with garden door walk-out to a balcony with front yard views. Upstairs, the primary retreat is a private sanctuary, boasting a walk-in closet, a 5pc spa-inspired ensuite with relaxing soaker tub, and a garden door walk-out to your own private balcony. Two additional bedrooms are generously sized and share a beautifully appointed main 4pc bathroom. This rarely offered model also includes a double car garage plus parking for 2 in the driveway, convenient 2nd floor laundry, and ample storage space throughout. Located just steps from top-rated schools, parks, trails, downtown Brooklin shops, dining, and transit, this home offers both elegance and convenience in an unbeatable location. Move-in ready and truly turnkey - this is the one you've been waiting for! (id:61476)
42 Milner Crescent
Ajax, Ontario
Welcome to 42 Milner Crescent - Steps to Rotary Park at Duffins Creek and the wonderful Ajax Waterfront Trail. An ideal South Ajax location with over 4600 sq. ft. of thoughtfully finished Living Space. Situated on a quiet street just north of the lake and adorned with mature, colourful, perennial gardens front and back. The Enclosed Double Door entry welcomes you to a spacious, airy, light interior. Hardwood Flooring, 7" baseboards, crown moulding, wainscotting, huge windows and large principal rooms. This one checks all the boxes. Large formal Living and Dining rooms, each with a Bay Window, are separated by lovely French Doors. Productivity levels will soar in the ground floor executive-sized Den. The open concept, refreshed Family Room features a Woodburning Fireplace with Insert - so cozy on cold winter nights. The expansive, south facing Kitchen offers a classic, functional design and features a center island and a generous Pantry. The Breakfast area is surrounded by windows and has a French Door Walk-out to the massive, two-tiered 40 ft Deck - ample privacy courtesy of the well positioned landscaping. The beautiful lower level is for fun and relaxation with a Billiards area, a Media zone with Gas Fireplace-stove, a Cocktail zone featuring custom cabinetry and Corian Island, and a Game/Play zone for the kids. A separate Exercise room can be easily converted to Bedroom 5. The sundrenched top floor has windows in every direction and was recently beautified with Hardwood Flooring (Aug '25). A well-configured 5-piece main bathroom is complemented by the large family-friendly double vanity. Three generously-sized secondary bedrooms feature large windows and closet organizers. The Primary bedroom spans the entire back of the home and boasts, large south facing windows, 2 walk-in closets and a 4-piece ensuite with tub. Come and discover coveted South Ajax (id:61476)
41 Cottage Crescent
Whitby, Ontario
Welcome to 41 Cottage Crescent, Whitby Located in the highly sought-after Rolling Acres community, this beautifully maintained family home offers Around 1,700 sq. ft. of above-grade living space, plus a finished bedroom in the basement perfect for growing families or extra guest accommodation.Nestled within the top-rated Fallingbrook Public School , St Mark the evangelist catholic School ( French) school districts, this home provides an unbeatable combination of space, style, and location. Key Features:Bright & Spacious Main Floor with formal living and dining rooms , Renovated Kitchen with quartz countertops & stainless steel appliances, Sunken Family Room featuring a cozy gas fireplace,Breakfast Area with walkout to a large, fully fenced backyard ideal for entertaining or relaxing with family . 3 Generous Bedrooms Upstairs, including a huge primary bedroom with 4-piece ensuite .Located in an AAA-rated school area (4 Public & 4 Catholic schools with catchment access + 2 private schools nearby)Just 5 minutes to Hwy 401 perfect for commuters Public transit stop less than a 1-minute walk away Rail transit stop less than 6 km away Enjoy easy access to 8 sports fields, 5 basketball courts, and Darren Park with Splash Pad. Roof 2024, Furnace 2022, Carpet 2020 , Fridge 2022, Microwave 2025, Newly Painted ** This is a linked property.** (id:61476)
1781 William Lott Drive
Oshawa, Ontario
Welcome to this stunning 2-storey detached home located in Oshawa's highly sought-after Taunton community! This beautiful 4-bedroom, 3-bathroom home offers a bright, open-concept layout perfect for modern family living and entertaining. The main floor features a spacious living room with a cozy fireplace - ideal for relaxing evenings - and a formal dining area that flows seamlessly into the kitchen and living space. The fresh kitchen boasts stainless steel appliances, an eat-in breakfast area, and plenty of counter space for the home chef. Upstairs, you'll find four bedrooms, including a primary suite complete with a walk-in closet and a private 4-piece ensuite bathroom. Convenient second-floor laundry adds practicality to your everyday routine. The large unfinished basement offers endless potential - perfect for creating a recreation room, home gym, office, or additional living space. Step outside to the spacious backyard, a blank canvas ready for your personal touch - whether it's a garden, patio, or play area, the possibilities are endless! Located close to schools, parks, shopping, and all amenities, this home combines comfort, convenience, and potential in one perfect package. (id:61476)


