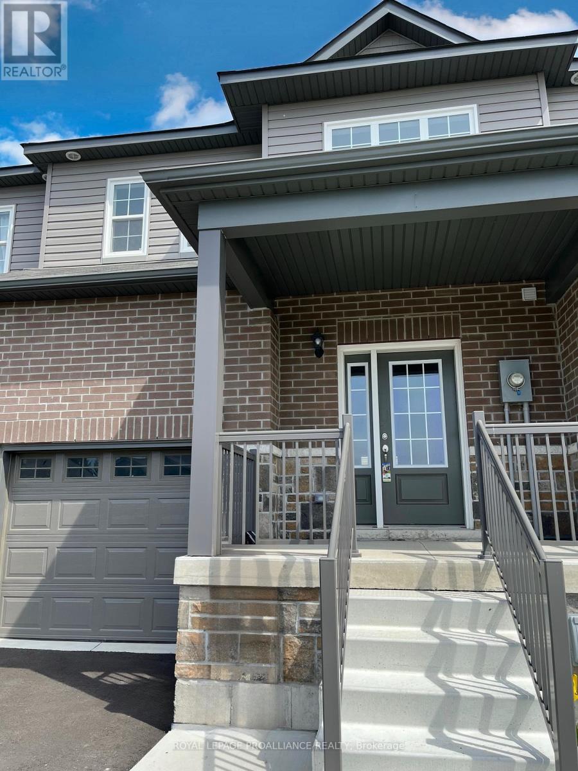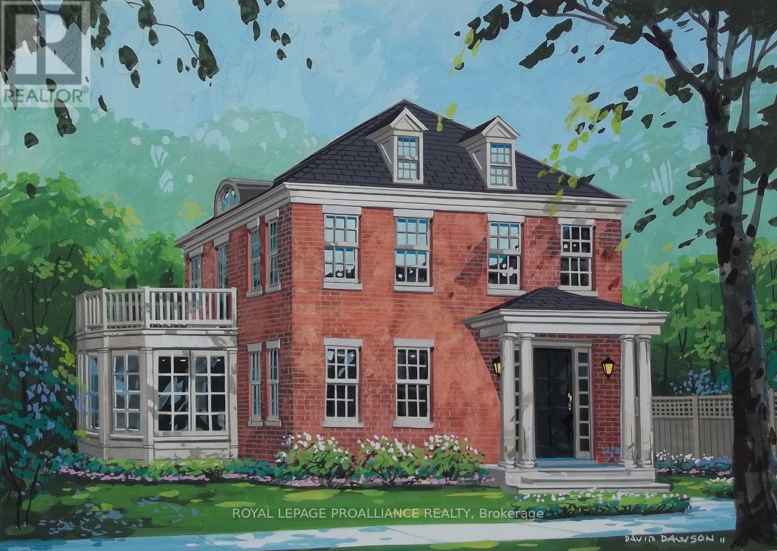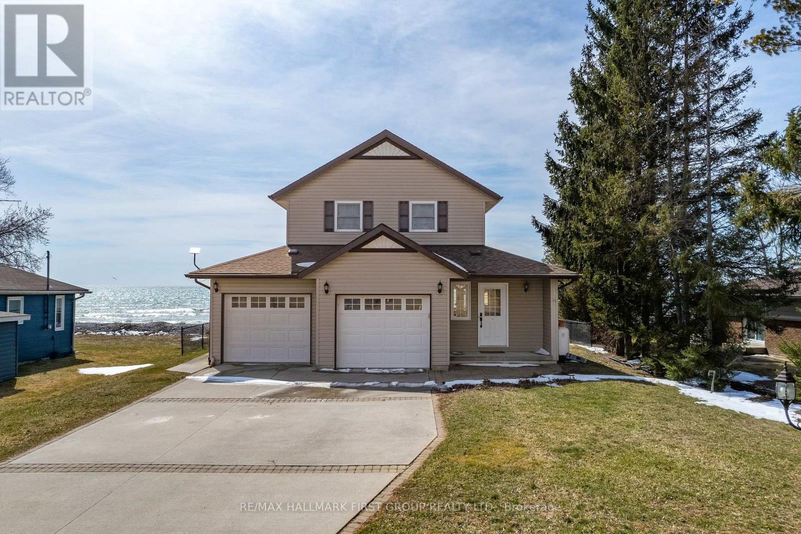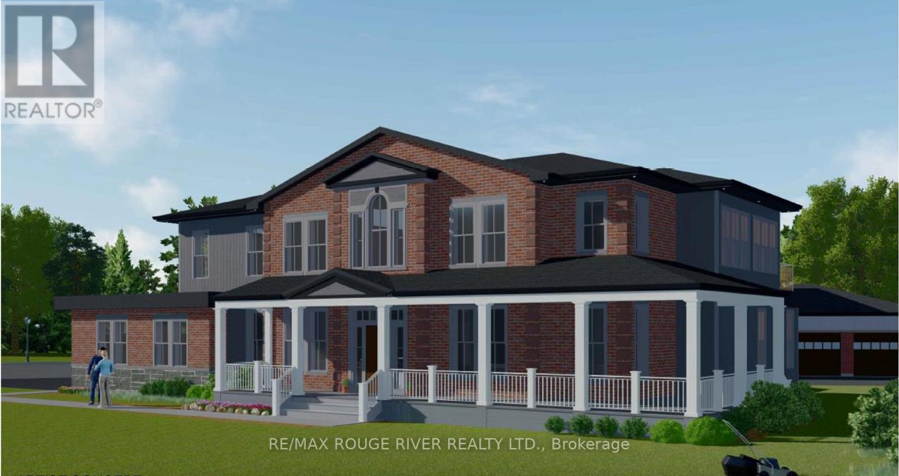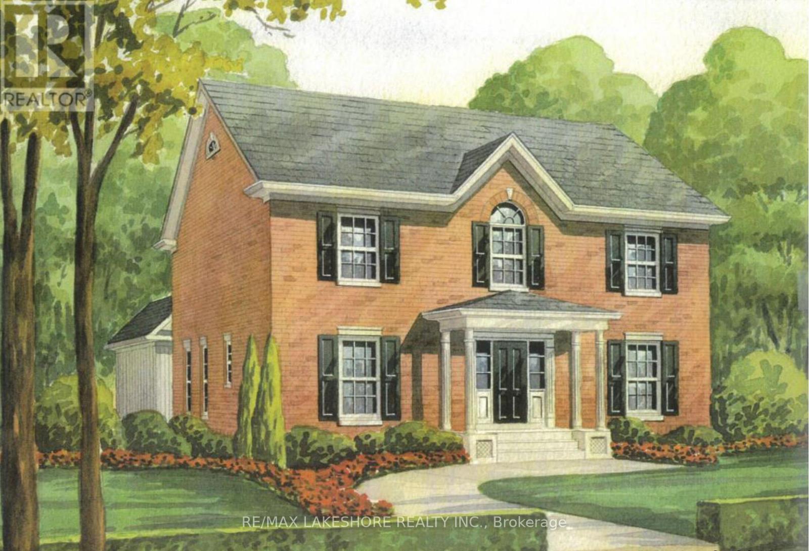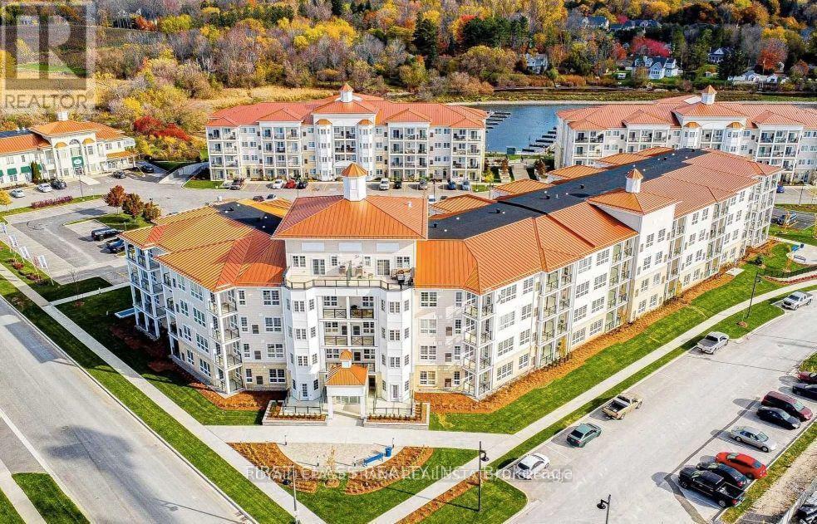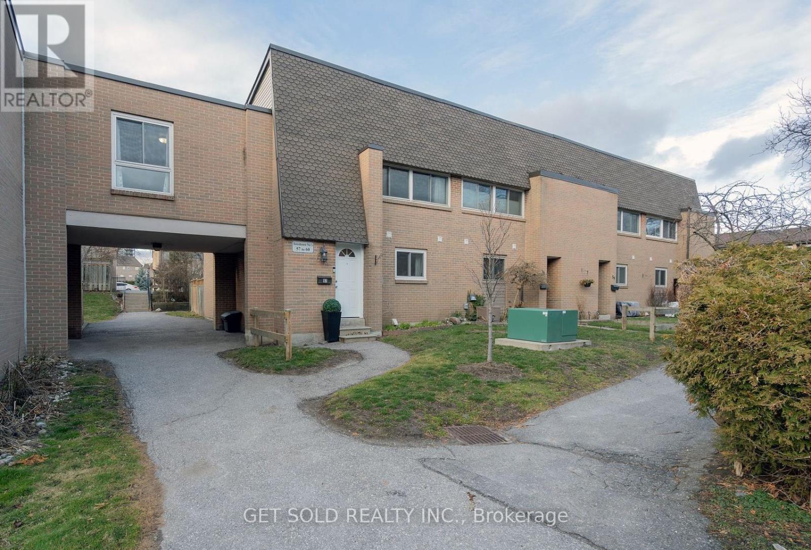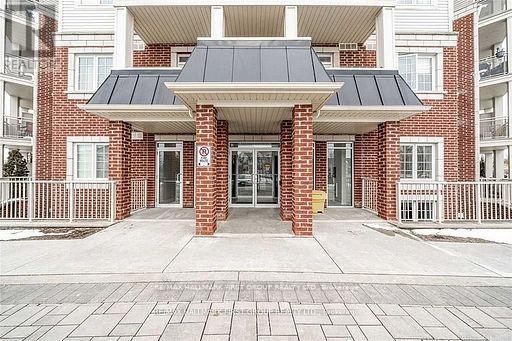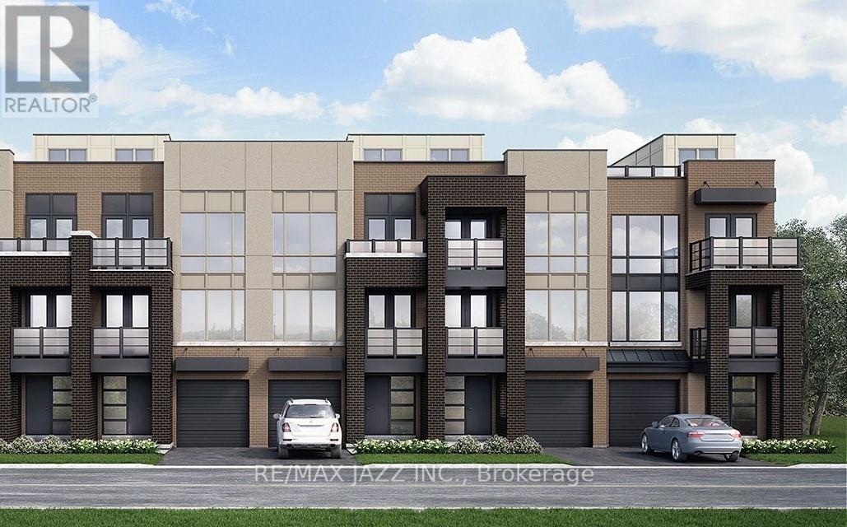2 - Blk 53 Drewery Road
Cobourg, Ontario
Ideally Situated In Cobourg's East End, This 1,564 Sq Ft To Be Built, Interior Townhome, Offers 3 Bedrooms, 2.5 Bath And Tons Of Space For Everyone. Build New With Your Design Choices From Top To Bottom! Large Foyer With Open Ceiling To 2nd Storey, Leads To Your Open Concept Living Space. Gourmet Upgraded Kitchen With Ample Counter Space And Soft Close Cabinetry, Pendant Lighting, Quartz Countertops, Pantry Plus A Sit Up Island. Bright Dining Area With Lots Of Windows & Patio Doors To Where You May Have A Deck Built For Barbecuing And Relaxing In Your Backyard! Beautiful Oak Stairs And Railing Lead To The 2nd Floor. The Large Primary Boasts A Full Ensuite & Walk In Closet. Second And Third Bedrooms, Convenient Second Floor Laundry Room & 4 Pc Bathroom Complete The Second Floor. Garage With Inside Access To The Front Foyer. Full Basement Has Rough-In For A Bathroom, With An Option To Finish Now Or Later! 9ft Ceilings On Main Floor, Luxury Vinyl Plank Flooring Throughout, Ceramic Tile In Washrooms. Includes Sodded Lawn, Paved Driveway, Central Air, High Efficiency Furnace, Air Exchanger. Walk Or Bike to Lake Ontario, Cobourg's Vibrant Waterfront, Beaches, Downtown, Shopping, Parks And Restaurants. An Easy Commute To The Oshawa GO With 401 Access. Sample Photos Are Of A Similar Build, Already Constructed, Some Virtually Staged (id:61476)
943 Ernest Allen Boulevard
Cobourg, Ontario
The Amherst Estate is the crown jewel of the highly sought-after New Amherst community. Timeless architecture inside and out creates the perfect canvas for this 3-bedroom, 3-bathroom [to-be-built] home. The 2,810 sq ft of living space has been designed with both grandeur and comfort in mind. A formal dining room and open-concept kitchen flow effortlessly into the expansive great room, creating an ideal space for entertaining. A standout feature of the main floor is the bright and airy conservatory, which allows for plenty of natural light creating the perfect spot to unwind. A grand double-staircase leads to the second floor, where a spacious lounge and walk-out to a balcony provide a serene retreat. The principal bedroom suite is a true sanctuary, complete with a large walk-in closet and a luxurious five-piece ensuite, featuring a free-standing soaker tub, a beautifully tiled walk-in shower, and double vanity. The second floor also includes two generously sized bedrooms, with a semi-ensuite ideally situated between them. Conveniently access the attached 2-car garage from the main floor laundry room. New Amherst has made accessibility part of their thoughtfully designed community, with uninterrupted sidewalks on both sides of the street. Offering visually appealing and environmentally appreciated tree lined boulevards, along with private laneways. **Next-level Standard Features** in all New Amherst homes: Quartz counters in kitchen and all bathrooms, luxury vinyl plank flooring throughout, Benjamin Moore paint, Custom Colour Exterior Windows, Hi-Eff gas furnace, central air conditioning, Moen Align Faucets, Smooth 9' Ceilings on the main-floor, 8' Ceilings on 2nd floor and in the basement, 200amp panel, a Fully Sodded property & Asphalt Driveway. **EXTRAS** Late 2025 closing available - date determined according to timing of firm deal. (id:61476)
44 Greenway Circle
Brighton, Ontario
Tailored to those seeking a serene vacation home or a relaxed, waterfront lifestyle w/ room to entertain, this recently refreshed 3 bed, 2 bath home offers a sense of calm, comfort & quality. From the concrete driveway to generac generator & engineered break wall, it has been meticulously cared from since its 2001 build. A beautifully updated kitchen w/ tile backsplash & Cambria quartz countertops offers full appliance package & custom cabinets. As the heart of the home, it encompasses lake views, looks over the formal dining area which offers a walkout to the covered, concrete porch! Updated LVP flooring throughout the living room which is complete custom window coverings & b/i fireplace, new baseboard & window casings. The spacious primary is home to enchanting lake views, vaulted ceilings, new flooring and w/in closet. An additional 2 beds & 4pc. complete this level while a 3pc. bath w/ glass shower, oversize 2 car garage, crawl space for storage round out the impressive amenities. Where the breeze beckons just minutes to Brighton, Highway 401 & CFB Trenton. (id:61476)
620 Cedar Shore Trail
Cobourg, Ontario
Stalwood Homes, one of Northumberland County's renowned Builders and Developers, is proposing to build the Crestview Estate model at 620 Cedar Shore Trail which is located at CEDAR SHORE; a unique enclave of singular, custom built executive homes. The Crestview Estate is a palatial residence, offering features that Dream Homes are made of. As you enter through the large foyer, you are greeted by the expansive great room with vaulted ceilings and windows overlooking the courtyard. The main floor also features a private guest/in-law suite with a walk-in closet and a five-piece bathroom. As you proceed, you'll discover a wonderful chef-style kitchen , and dining in the adjacent, formal dining room will be a pleasant and easy task, while the ideally located great room will facilitate entertaining friends and hosting large family gatherings Additionally, the main floor offers a convenient mud-room with an optional dog wash area. And no palatial estate is without a second floor laundry room and an elevator to provide easy access to the upper level. The second floor offers three bedrooms, including a primary suite. All bedrooms include walk-in closets and ensuite bathrooms. Enter the primary bedroom and you'll be awed by your own private sanctuary, brimming with closet space and a 5 piece spa-like en-suite where your stresses melt away. If you're searching for a desirable lakeside neighbourhood, CEDAR SHORE is situated at the western boundary of the historic Town of Cobourg on the picturesque north shore of Lake Ontario. Located a short drive to Cobourg's Heritage District, vigorous downtown, magnificent library and Cobourg's renowned waterfront, CEDAR SHORE will, without a doubt become the address of choice for discerning Buyers searching for a rewarding home ownership experience. (id:61476)
207 Suzanne Mess Boulevard
Cobourg, Ontario
Stalwood Homes, one of Northumberland County's renowned Builders and Developers, is proposing to build the Newport Estate model at 207 Suzanne Mess Blvd. which is located at CEDAR SHORE; a unique enclave of singular, custom built executive homes. The Newport Estate is a Georgian-style residence showcasing a classic center hall floor plan, with approximately 2600 sq/ ft of luxurious space. The judiciously designed main floor includes a separate study and a convenient 2 pc washroom alongside a large, welcoming entryway. The expansive living and dining areas are adjacent to the well appointed kitchen and ideal for formal entertaining and large family gatherings. The open-concept kitchen and family room feature a large breakfast area, a generous kitchen island and are perfect for easy entertaining. You will find the laundry facilities and a mudroom ideally positioned to seamlessly connect to the double car garage, facilitating hassle-free grocery transport. Upstairs, you are greeted by the spacious primary bedroom with a large walk-in closet that leads to a five-piece ensuite. The second floor also contains another four-piece bathroom along with three additional bright bedrooms, offering ample accommodation for family and guests. If you're searching for a desirable lakeside neighbourhood, CEDAR SHORE is situated at the western boundary of the historic Town of Cobourg on the picturesque north shore of Lake Ontario. Located a short drive to Cobourg's Heritage District, vigorous downtown, magnificent library and Cobourg's renowned waterfront, CEDAR SHORE will, without a doubt become the address of choice for discerning Buyers searching for a rewarding home ownership experience. (id:61476)
2038 Rudell Road
Clarington, Ontario
Set within a charming established community in Newcastle, this home will be built by Award-winning builder Delta-Rae Homes. You will find outstanding quality and finishes, exceptional upgrades and superior craftsmanship. Standards include 9-foot ceilings on the main level, smooth ceilings throughout all finished areas, quartz countertops in the kitchen and vanities from builders standard options, shiplap panelled mantel with electric linear fireplace, glass shower in the primary ensuite and much more! Enjoying peace of mind with your Tarion Warranty. **EXTRAS** Located within close proximity to the great neighbourhood amenities, public transit , schools and access to Hwy 115 and 401. (id:61476)
79 Colborne Street W
Oshawa, Ontario
Great two until investment property. Unit #1 main level, 2 bedroom converted to one. Kitchen, living, & dining rooms with 4 piece bathroom with laundry in basement. Unit #2 upper level; 1 bedroom combined with living, kitchen/breakfast nook, 4 piece bathroom (fridge & stove). Unit #2 is vacant and completely renovated. On the west side of the house there is 40 ft. of vacant land which could accommodate a large garage or maybe even another house. (id:61476)
317 - 50 Lakebreeze Drive
Clarington, Ontario
South Lake- Facing Condo!1BDM + Large Den (8"3 into 8'4) Welcome to Port of Newcastle . Experience the unique waterfront lifestyle featuring 750 S/f of living space + private balcony Of 70 sqft of added Private space. This unit includes 1 large bedroom w/ unobstructed view of the lake and a versatile large den that can be converted into a second bedroom. Enjoy breathtaking views of Lake Ontario from the spacious, open-concept living/dining area and Bedroom. The upgraded kitchen boasts granite countertops, a breakfast bar, and stainless steel appliances. Additional features include 9-foot ceilings, premium vinyl flooring, in-unit laundry, 1 underground parking & large storage room. Residents also have access to the Admiral Club, offering amenities such as a gym, indoor pool, theater room, library, and party room. (id:61476)
7 - 1430 Gord Vinson Avenue
Clarington, Ontario
Welcome to this bright & spacious 1,391 sq. ft. corner-unit townhouse. Built in 2016, this 2 bed, 2 bath home features 9-ft ceilings, hardwood floors, and a stylish kitchen with granite counters, pantry, breakfast bar, stainless steel appliances, backsplash and walkout to private balcony. The open-concept living area is filled with natural light from large windows, and both bedrooms offer walk-in closets. The primary suite includes a 3-piece ensuite with a large glass shower, and the second 4-piece bath has a soaker tub. Enjoy the convenience of in-suite laundry, ample storage, a private balcony, and a double tandem garage. This unit is in the same block as the building's gym and party room which includes a full kitchen. Located minutes from highways, schools & shopping, this move-in-ready home offers modern comfort with neutral dcor. (id:61476)
493 St. Lawrence Avenue
Oshawa, Ontario
Welcome to this charming 2-bedroom, 2-storey detached century home, nestled on a spacious ravine lot in a peaceful neighborhood in central Oshawa. This charming property offers a large living room, ideal for relaxing or entertaining, as well as a generously sized eat-in kitchen with a walkout to a 15 x 10 deck and expansive backyard, perfect for indoor/outdoor living! The upper level was renovated in 2022, including a large 4-piece bathroom, updated plumbing, wiring, gas furnace (2024), and laminate flooring throughout. Parking for one vehicle on a shared driveway to the south of the property. This home is conveniently located near public transit, schools, shopping, and easy access to the 401 and GO Train. (id:61476)
1020 Matthew Murray Crescent
Oshawa, Ontario
Welcome to North Oshawa's Fields of Harmony! An incredible freehold townhouse end unit. Townhome known as the Blue Ivy is brought to you by Greycrest Homes. This inventory home is 2,249 sqft above grade sqft with a walkout basement. This is just 2 of the incredible features in this four bedroom, 2 1/2 bathroom luxury town. Some of the standard upgrades are 9 ft ceiling on the main floor with hardwood floors, solid oak staircase from Main- Second, upgraded kitchen cabinets, granite countertops, undermount sink. electric fireplace, walkout to your very own raised deck off the kitchen. Great family community, close to school, public transit, and local shops. (id:61476)
1418 Simcoe Street S
Oshawa, Ontario
Calling All Investors!! A fantastic investment opportunity. Prime Location, Low Vacancy and Amazing Cash Flow Potential. Welcome to an exceptional investment opportunity nestled in a vibrant community! A remarkable three-storey building featuring six generously sized 2-bedroom, 1-bathroom suites. Each suite boasts approx. 900square feet of modern living space. With an open concept layout, ensuite washer/dryer, and stainless steel appliances, these residences epitomize urban living at its finest. Separately Metered. Tenants Pay Their Own Heat & Hydro. Each suite has A/C. Double Entrance to Suite from South or North Staircase. Landlord Pays for Water & Property Maintenance. Above Ground Parking. Assumable Mortgage at an Unbelievable rate of 2.76%! Act now and seize the potential for lucrative returns! (id:61476)
805b Dundas Street W
Whitby, Ontario
Beautifully Built Semi-Detached Bungaloft w/ Legal Duplex in Perfect Location. Amazing Investment Opportunity! Open Concept Design, 9' Ceilings & Large Windows for Natural Light, Large Great Rm with19' Vaulted Ceiling , Kitchen w/ Quartz Breakfast Island, Custom Cabinetry, SS Appliances, Luxury Vinyl Flooring, Sep Laundry, Powder & Main Bathroom. Main Floor - 1,562 sf w/ Gorgeous Oak Staircase to Loft. 8' Ceiling Loft w/ Half Wall O/L Below. Tenanted & Tenants Must Be Assumed. Lower Unit - 1,242 sf - Open Concept w/ 2 Bedrooms & Beautiful Finishes. Tenant Pays Heat & Hydro. Main Floor Garage w/ GDO. HWT are Rentals. 2 Hydro & 2 Gas Meters. Landlord Pays Water. Separate Entrances. Buyer Must Assume Tenants. (id:61476)
805a Dundas Street W
Whitby, Ontario
Beautifully Built Semi-Detached Bungaloft w/ Legal Duplex in Perfect Location. Amazing Investment Opportunity! Open Concept Design, 9' Ceilings & Large Windows for Natural Light, Large Great Rm with19' Vaulted Ceiling , Kitchen w/ Quartz Breakfast Island, Custom Cabinetry, SS Appliances, Luxury Vinyl Flooring, Sep Laundry, Powder & Main Bathroom. Main Floor - 1,562 sf w/ Gorgeous Oak Staircase to Loft. 8' Ceiling Loft w/ Half Wall Overlooking Below. Tenanted & Tenants Must Be Assumed. Lower Unit - 1,242 sf - Open Concept w/ 2 Bedrooms & Beautiful Finishes. Tenant Pays Heat & Hydro. Main Floor Garage w/ GDO. HWT are Rentals. 2 Hydro & 2 Gas Meters. Landlord Pays Water. Separate Entrances. Buyer Must Assume Tenants. (id:61476)
16028 Simcoe Street
Scugog, Ontario
Investment Property Opportunity! Bungalow w/ Legal Accessory Apartment Main Suite (1,477sf): W/2 Bdrms, 9' Ceilings, 11' Coffered Ceiling in Great Rm. Crown Moulding, Luxury Vinyl, Gas Fireplace W/Custom Mantel, Custom Cabinetry W/Backsplash & Valance Lighting, Quartz Counters, Modern Lighting & Potlights, Smooth Ceilings, SS Appl, W/O to Deck, Private Garage. Private Washer/Dryer in Both Suites. Shows Beautifully!! Amazing Custom Home Appeal!Accessory Apartment (1,527sf): W/2 Bdrms, 9' Ceilings, Natural Light, Modern Lighting/Pots, Open Concept, Custom Cabinets & Island, Private Garage, Sep Entrance & Meters. Paved Drive & Sod. 6 Min.Walk to Lake & 4 Min Drive to Boat Launch. (id:61476)
1397 Ritson Road S
Oshawa, Ontario
This purpose-built legal Triplex at 1397 Ritson Rd S in Oshawa offers the flexibility to be used as a self-contained family unit or as a multi-unit rental / investment property. Located in the mature Lakeview neighbourhood, this property is perfect for those seeking a combination of family living and investment opportunity. Each of the three units features 2 Bedrooms and 1 Bathroom, providing comfortable and practical living spaces. The property is situated on a generous 65 x 108 lot, with 8+ parking spots available for tenants and guests. The property also includes 2 points of enclosed access and egress staircases, ensuring safety and easy access to each unit. The family-friendly area is just minutes from Lake Ontario and Lakeview Park, offering a peaceful and accessible setting for all ages. With nearby amenities, schools, and major routes, this property is well-connected to everything you need while offering the tranquility of a well-established neighbourhood. Whether you're looking for a great investment or a home with rental potential, this Tri-Plex offers a unique opportunity in Oshawa's Lakeview Community. (id:61476)
139 Summit Drive
Scugog, Ontario
Home situated in Family friendly charming waterfront community in Caesarea, close to Port Perry and 407 for easy access to GTA. Located in a peaceful area with parks and walking distance to Lake Scugog. Excellent opportunity for first time home buyer or customize to your taste. Situated on beautiful large lot that backs on to peaceful farm land. Large Workshop for hobbies. Property Sold "As is where is". On demand public transportation available. Hot water tank rented month to month. Seller used Gas stove to heat whole house. (id:61476)
182&188 Park Road S
Oshawa, Ontario
1.58 Acres ready with full municipal services. 2 frontages, & zone R5-B for HIGHLY needed APARTMENT BUILDINGS possible 4-5 storey with 40-60 units depending on site plan design and approvals. Potential townhouse site with rezoning. EXCEPTIONAL location WALKING DISTANCE to Oshawa Shopping Center. BONUS!! 11,400 SQFT LEGAL NON CONFORMING INDUSTRIAL BUILDING. Ideal for automotive uses and/or vehicle storage. Building has clear span, gas tube heaters, floor drains AND partial basement. Tenant income already in place for a great 'buy and hold' opportunity while developer completes planning process **EXTRAS** Beautiful sqaure site on busy Park Rd S-10 minute walk from Durham Region's Largest indoor shopping mall - Oshawa Center w/ multiple major NATIONAL name brands AND five minute WALK from bus transit line. (id:61476)
48 St. Augustine Drive
Whitby, Ontario
Exceptional quality finishes in this newly constructed Delta-Rae Home. Enjoy all the fine details put into this home. Here, you will find a spacious great room finished with a floor to ceiling panelled fireplace mantel with built-in electric fireplace. You'll find, a custom designed kitchen with stunning quartz countertop, 9 foot ceiling on the main floor, smooth ceilings throughout all finished areas, quartz countertops in all finished bathrooms, a freestanding tub in the primary ensuite along double sink vanity and large shower. You'll find a second floor laundry, engineered hardwood on the main level and upper hallway, 200 amp service and much more! **EXTRAS** A walk away to great neighbourhood amenities, schools, public transit and access to HWY 401 & 407 ** This is a linked property.** (id:61476)
57 - 1235 Radom Street
Pickering, Ontario
Discover this beautifully maintained and generously sized 4 bedroom, 3 bathroom end unit condo townhome, ideally located in Pickering's sought after Bay Ridges community. Surrounded by peaceful ravine views, this home provides a private and tranquil setting perfect for families craving both comfort and nature. As one of the largest units in the complex, this home offers exceptional space and functionality. Enjoy easy access to Highway 401 and the Pickering GO Station, making commuting simple and stress free. Spend weekends exploring nearby trails, Frenchman's Bay Marina, local shops, schools, and childcare options all just minutes away. (id:61476)
305 - 84 Aspen Springs Drive
Clarington, Ontario
Welcome to Unit 305 at 84 Aspen Springs Drive, a charming 1-bedroom condo offering modern finishes and unbeatable convenience. Featuring sleek granite countertops, an open-concept living space, and a private balcony perfect for your morning coffee or evening relaxation, this unit is ideal for first-time buyers, downsizers, or savvy investors. Enjoy the added bonus of a dedicated parking spot and low-maintenance living in a well-maintained building including common areas & fitness centre. Located in a thriving community, you'll find yourself steps away from shopping, dining, and everyday essentials. Nearby parks, trails, and recreational facilities make it easy to stay active, while quick access to public transit and Highway 401 ensures seamless commuting. Set in the heart of Bowmanville, you'll love the proximity to the historic downtown area with its charming boutiques and cafes, as well as major retailers and services just minutes away. Whether you're relaxing at home or exploring the vibrant neighborhood, this condo has it all! Don't miss out on this incredible opportunity! (id:61476)
98 Olive Avenue
Oshawa, Ontario
PROJECT ALERT!!! Shovel Ready Townhouse Site. Infill Lot Approved for Five Townhouses, Four fronting on Court Street with Front Parking and End Unit with Two-Car Parking off of Olive Avenue. In September 2023 the property was granted several minor variances under City file # A-2023-89 The notice of Decision is attached to listing. Architect Plans attached are not permit approved, but sample of what could be built. This provides permissions for all the deficiencies noted on the site plan drawing. The next steps in the process is as follows: Complete the permit drawings, apply for building permits, and go to construction. Once the foundations are complete, the applicant will need to complete the part lot control process. This will then divide the property into 5 individual saleable townhouses. Shovel Ready sites are hard to find. Townhouses could also be kept as rentals. Site is across the road from Cowan Park and backs onto Michael Starr Trail. Site will be less then 1000 feet down the trail to the Newly Proposed Metrolinx GO Station and a short walk to Downtown. Great opportunity, site has been cleared of previous home and ready to go. Zoning allows for Towns, Apartment, Duplex, Triplex, etc. Get in on the Ground Floor in this Area as it is set to boom with Official Plans moving towards allowing major density around the proposed Metrolinx Transit Hub. (id:61476)
16 Hillcourt Avenue
Whitby, Ontario
Build Your Dream Home at 16 Hillcourt Avenue, Whitby A rare opportunity to own a fully serviced vacant lot in Whitbys highly sought-after Hillcourt neighborhood is now available. Situated at the end of a peaceful dead-end street, thisready-to-build R2-zoned property offers a serene, nature-filled setting while being just minutes from top-rated schools, local shops, restaurants, and major highways, including the401, 412, and 407.This prime lot is fully equipped with essential utilities, including water, sanitary, and 150mm storm sewer connections, making it truly ready for immediate development. Additionally, minor variances have already been approved by the city, covering minimum lot frontage, maximum building height, and maximum lot coverage. These approvals streamline the building process, eliminating delays and ensuring a smooth transition to construction. A significant advantage of this property is the substantial cost savings, with over $70,000 in development expenses already covered. Key reports and services including the House Siting &Grading Plan, Site Survey, Stormwater Management Brief, Arborist Report & Tree Protection Plan, Noise Impact Study, Environmental Screening & Soil Study, and Cash-in-Lieu of Parkland Fee have all been completed and paid for which takes about 1 -2 years to obtain. With these critical steps taken care of, the lot is genuinely turn key and ready to build. For those who are interested and seeking a seamless building experience, an award-winning builder is available for collaboration, with a building permit application already in place.The proposed architectural design is a stunning modern masterpiece that maximizes space, light,and contemporary aesthetics. Whether youre an investor looking for a high-value opportunity or a home owner ready to create a custom dream home, this property offers an exceptional chance to save 1-2 years of development time while securing a premium location in Whitby. (id:61476)
412 - 135 Orr Street
Cobourg, Ontario
Lakeside Luxury in the Heart of Downtown Cobourg. This stunning 2-bedroom + den, 2-bathroom luxury condo offers 1,448 sq. ft. of spacious, open-concept living in a beautifully designed four-year-old building. With wider doors throughout, this unit provides a bright, airy feel and enhanced accessibility. Step into the sun-filled living and dining area, overlooking Lake Ontario, the south-facing balcony is the perfect spot to enjoy your morning coffee while taking in the fresh lakeside breeze. The custom-designed kitchen is a chef's dream, featuring ample storage, high-end appliances, quartz countertops, a wall oven, and an induction cooktop all designed for effortless cooking and entertaining. Retreat to the oversized primary bedroom, complete with a large walk-in closet and a spa-like 5-piece ensuite, offering the perfect space to relax and unwind. The second bedroom is spacious enough for a king-size bed, making it ideal for guests or family. A dedicated laundry area with a large washer and dryer adds convenience to your daily routine. This condo also includes a premium underground parking space and an adjacent locker, ensuring secure storage for your belongings. Nestled in historic downtown Cobourg, you'll be just steps from the beach, marina, boutique shops, restaurants, and transit. Enjoy the best of small-town charm with easy access to Northumberland Hills Hospital, big-box shopping, and Highway 401. Whether you're downsizing or seeking a stylish lakeside retreat, this condo offers the perfect blend of luxury, comfort, and convenience. Don't miss out on scheduling your private viewing today! (id:61476)


