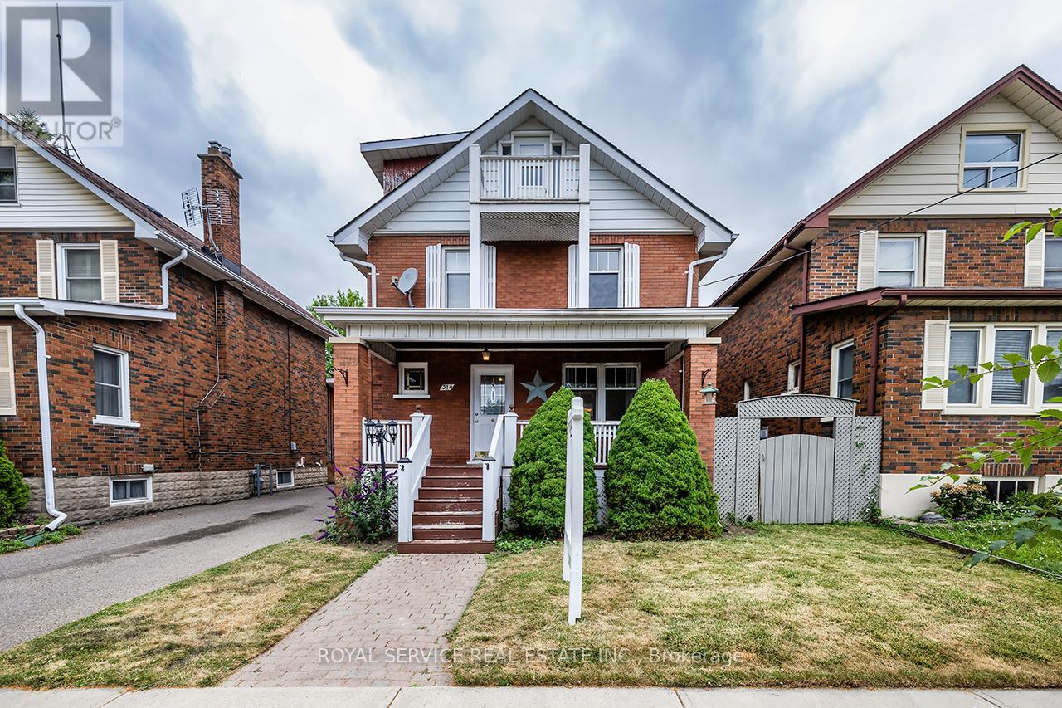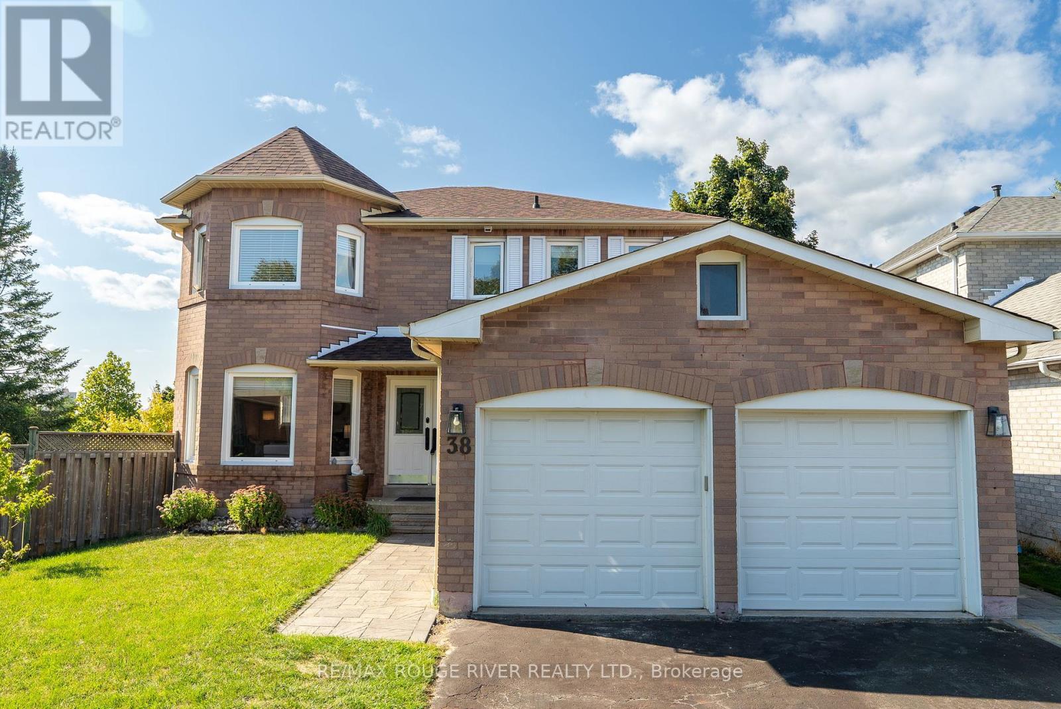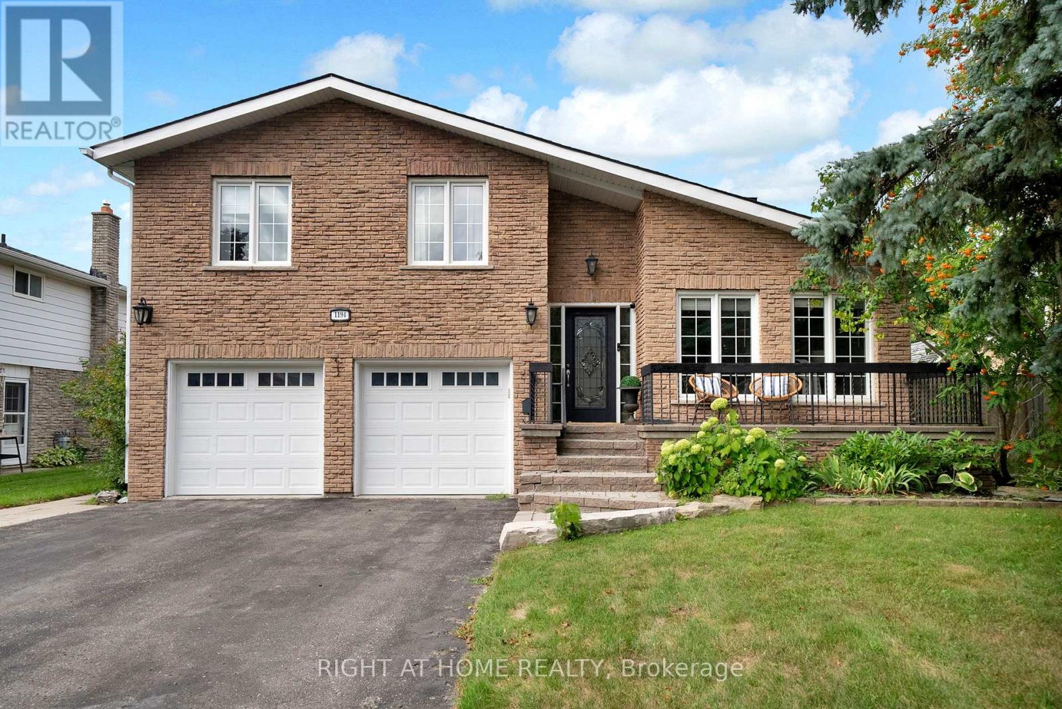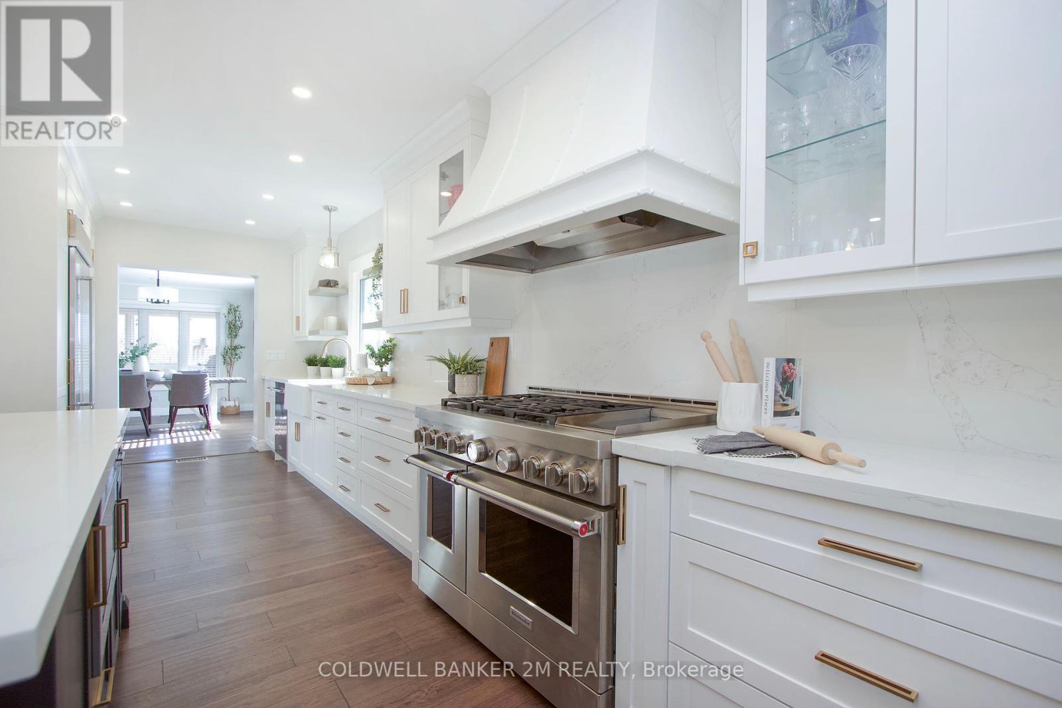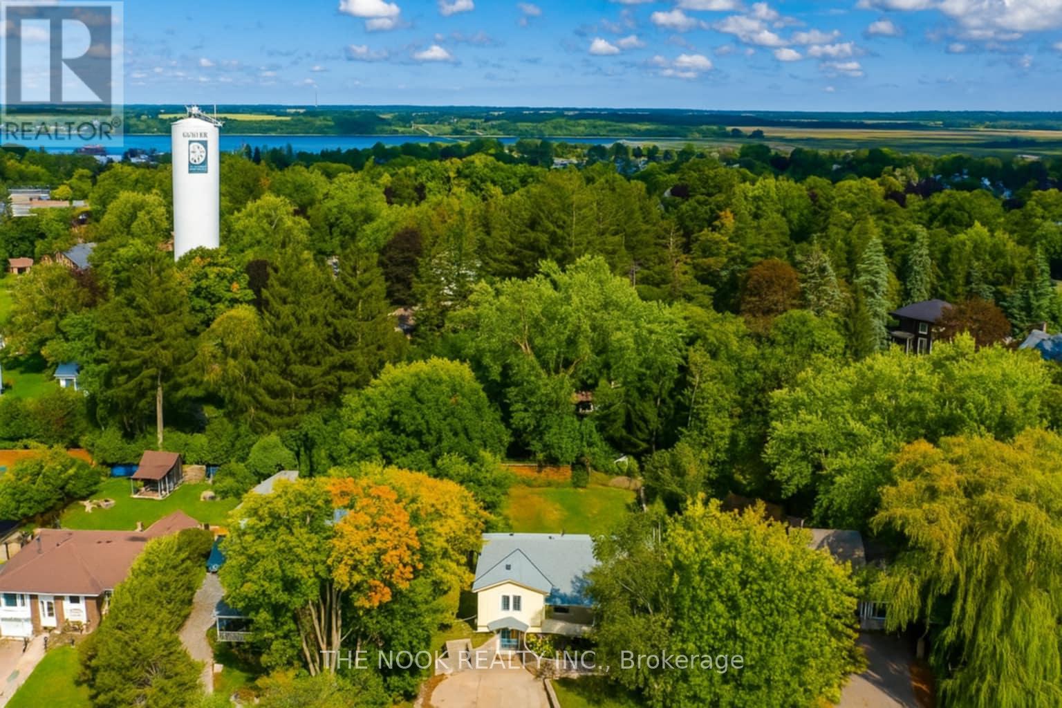3 Cornerside Way
Whitby, Ontario
Location, location, location! Welcome to this rare end unit gem in the heart of Brooklin. Perfectly situated just steps from top tier schools, public transit, parks, and all amenities, with the 407 only minutes away, this 3 storey modern townhome offers the perfect blend of space, style, and everyday convenience. Step inside to discover a bright, open concept layout where the kitchen, dining, and living areas flow effortlessly together, ideal for everyday living or hosting guests. The heart of the home is the chef inspired kitchen, complete with quartz countertops, top of the line appliances, under cabinet lighting, pot lights, and an abundance of cabinetry and storage. A double sided gas fireplace adds a cozy touch, seamlessly connecting the kitchen to the spacious living room, which features hardwood floors and soaring 9 foot ceilings. From the kitchen, walk out to your own private balcony retreat, complete with a hot tub and space to unwind or entertain. Upstairs, you'll find three generously sized bedrooms, including a beautiful primary suite with a completely updated 5 piece ensuite, a true spa like escape. On the first level, enjoy a bonus second living space complete with a built in projector and screen, perfect for cozy movie nights, a playroom, home office, or additional lounge space. As an end unit, enjoy the bonus of extra windows that flood the home with natural light, a side yard for added outdoor space, and a double car garage with room for four vehicles, something rarely found in townhomes. Modern, move in ready, and thoughtfully updated throughout, this home offers both comfort and functionality in one of Whitby's most sought after communities. Don't miss your chance to call this stunning property home and enjoy all that Brooklin has to offer. (id:61476)
314 Gliddon Avenue
Oshawa, Ontario
Looking for space, flexibility, and the opportunity to make a home your own? This 2.5-storey property offers all that and more, with a layout that works for families, multi-generational living, or investment potential. Step inside to a sun-filled main floor where large windows and original stained glass details bring character to the combined living and dining area. The spacious kitchen provides plenty of room to move and offers a walk-out directly to a private deck and fenced backyard, ideal for entertaining or just unwinding at the end of the day. The second level features three well-sized bedrooms and a 4-piece bath, while the third floor is dedicated to the private primary suite complete with a 3-piece ensuite, his-and-hers closets, and a walk-out to your own balcony. Downstairs, the separate bachelor-style apartment includes a full kitchen, 4-piece bath, above-grade windows, and its own walk-up entrance, perfect for in-laws, or independent teens. A detached garage adds extra convenience for parking, storage, or hobby space. Tucked on a quiet street just minutes from transit, Highway 401, schools, and shopping, this home offers loads of potential for the next chapter! (id:61476)
38 Silverbirch Place
Whitby, Ontario
Welcome to this beautifully maintained 4-bedroom executive home, complete with a fully finished walk-out legal basement apartment, nestled on a premium pie-shaped, pool-sized lot with no rear neighbours - backing directly onto serene parkland for ultimate privacy and views. Step into the bright and spacious main floor featuring a sun-filled living room with large windows and gleaming hardwood floors, perfect for relaxing or entertaining. The formal dining room offers an elegant space for family gatherings and special occasions. The gourmet kitchen is a chefs dream, showcasing sleek countertops, custom backsplash, stainless steel appliances, pot lights, and crown moulding. A cheerful breakfast area overlooks the backyard and provides direct access to a large deck ideal for outdoor dining and enjoying the peaceful, fully fenced yard and park views. Just off the kitchen, a warm and inviting family room features a cozy gas fireplace the perfect space for casual nights in or entertaining guests. Upstairs, you'll find four generously sized bedrooms with ample closet space. The luxurious primary suite features a spa-inspired ensuite with a soaker tub, separate walk-in shower, and dual vanities a perfect retreat after a long day. The fully finished basement boasts a bright and modern two-bedroom apartment with a private walk-out entrance - ideal for multi-generational living or rental income potential. Located in a highly desirable neighbourhood close to top schools, parks, transit, and amenities, this exceptional property offers comfort, privacy, and versatility. Don't miss this rare opportunity! (id:61476)
8 Edsall Avenue
Clarington, Ontario
L-shaped Bungalow located on one of the nicest Streets in Bowmanville. This home has belonged to the same family since 1954. An addition was built on in 1970. Wow! What a rare, private backyard with over 10 foot high cedar hedges on both sides & a fence at the back. There is a patio and ample room for a swimming pool if desired. Roof last done in 2012. Unfinished basement in the original portion. Crawlspace under addition. Aluminum wiring in addition. Appliances incld. Panasonic microwave doesn't heat up but has control for stove fan. Lots of windows welcome the sunlight & brighten the house interior. Carport with B/I storage area at back for lawnmower & tools. Lots of parking on the good sized driveway. Great neighbourhood. Short walk to friendly downtown Bowmanville. Basement was waterproofed in 2020. Sellers getting electric certificate for aluminum wiring. (id:61476)
1194 Northgate Crescent
Oshawa, Ontario
Spacious 4-bedroom side split in desirable North Oshawa with a bright, open layout and plenty of living space. The main floor features an updated eat-in kitchen with quartz counters and high-end appliances, a huge living room with vaulted ceiling, and a formal dining room. Just a few steps down, you'll find a large family room with a gas fireplace, a 2-piece bath, and a walkout to the fully fenced yard with a pergola over the patio and a shed. Upstairs, the primary bedroom offers a 3-piece ensuite and double closets, along with three other well-sized bedrooms. The fully finished basement includes a cozy recreation room with above-grade windows, a custom built bar, fireplace, spacious laundry, and plenty of storage space. With hardwood flooring, multiple entrances including a separate side entrance to the basement, and updates throughout, this home offers both functionality and room to grow. Conveniently located close to shopping, restaurants, schools, and all amenities in North Oshawa. (id:61476)
49 Worfolk Place
Whitby, Ontario
Rare 4 Bedroom, 4-Bath Brick Home on a Ravine Lot. This exceptional brick home offers a rare blend of space, privacy, and charm, the inviting entrance features a curved oak staircase, setting the tone for the elegant details throughout, including crown mouldings and French doors. The bright living room boasts plush broadloom, bay windows, and California shutters, while the cozy family room includes a wood-burning fireplace and walkout to the deck. The large, sun-filled kitchen is a standout with pot lights, a center island, and a walkout, perfect for family meals or entertaining. Upstairs, the spacious primary bedroom includes a walk-in closet and a 4-piece ensuite. The finished basement offers in law or income potential with its own kitchen, a recreation room with above grade windows, and two additional rooms with broadloom and crown moulding, ready to be customized to suit your needs. Enjoy a private, tree-lined backyard featuring a large deck and lush lawn, ideal for relaxing or entertaining. Perfect for a growing family, this home is just steps to schools, shopping, parks, and essential services. (id:61476)
37 Bradley Boulevard
Clarington, Ontario
Perfect for Multi-Generational Living! Welcome to this thoughtfully designed, move-in-ready home in Mitchell Corners, offering space, style, and versatility for every stage of life. Main House Features: Step into the stunning updated kitchen, complete with quartz countertops and backsplash, dovetailed drawers & soft-close cabinets, pot drawers, and a massive centre island with breakfast bar. A built-in beverage centre and microwave make entertaining effortless. The kitchen is a chefs dream, featuring a 48" 6-burner KitchenAid gas stove, a gorgeous hood fan, and a sleek 42" flush-mount KitchenAid fridge.The bright main floor office is ideal for those working from home, while the open concept family and dining rooms provide the perfect space to gather and unwind after a long day. Retreat to the luxurious primary bedroom, where you'll find a spa-like ensuite with a large shower and a relaxing soaker tub. An additional bonus room off the primary bedroom offers flexibility to be used as a nursery, gym, dressing room, or private retreat. 3 additional bedrooms complete the main house. Additional Living Spaces: The basement suite offers its own separate double-door entrance, quartz counters with a breakfast bar, a spacious bedroom, and an office or den that could easily serve as a second bedroom. Upstairs, the loft apartment features a comfortable one-bedroom layout with a three-piece bathroom perfect for guests, extended family, etc. Outdoor Oasis: The expansive yard is designed for entertaining, complete with an above-ground pool surrounded by a durable composite deck. Theres plenty of space left over for kids, pets, or outdoor gatherings. It's an entertainers dream! Don't miss the opportunity to make this multi-generational dream home yours! The property is eligible for up to (2) ADUs on the lot, one in an accessory building and one within the principal dwelling (id:61476)
9 The Bridle Path
Clarington, Ontario
Fantastic opportunity to own a rare 4 bedroom townhome backing onto a private tree covered property in 'The Bridle Path' community. This unique layout provides an abundance of space for a first time buyer, or a growing family. The main level offers open concept living with traditional separation of rooms creating maximum utility. The family room boasts a cozy fireplace feature wall with a bright picture window that overlooks the forested property behind. The modern kitchen is complete with stainless steel appliances, backsplash, and quartz countertops w/ breakfast bar that is open to the dining area. On the upper level, you'll find 4 great-sized bedrooms, and an updated 4 piece bath. The ground level features a powder room and walk-out to a private fully fenced yard with BBQ area and spacious deck. Only steps away is Bowmanville Creek Conservation Area with an extensive network of nature trails that connects The Bridle Path to downtown Bowmanville and Lake Ontario. Easy access to Highway 401, shopping, parks and public transit. Updated A/C in 2022, windows 2016, roof 2015 & furnace 2013. (id:61476)
102 - 290 Liberty Street N
Clarington, Ontario
Step into comfort and convenience with this charming 2-bedroom, 2-bathroom main floor condo located in the highly sought-after Bowmanville community. Perfectly suited for first-time buyers, retirees, or anyone looking to downsize, this unit offers a spacious and functional layout with the added bonus of in-suite laundry. The open-concept living and dining area is filled with natural light, creating a warm and inviting atmosphere, while the ground-level access ensures ease and accessibility for all lifestyles. Enjoy the perks of a prime location just minutes from Highway 401 and public transit, making commuting a breeze. You'll be within walking distance of shopping, restaurants, schools, and parks everything you need right at your doorstep. Whether you're starting a new chapter or simplifying your lifestyle, this condo offers the perfect blend of modern living and community charm. Don't miss your chance to own a piece of Bowmanville's vibrant and welcoming neighbourhood. (id:61476)
26 Crockett Place
Clarington, Ontario
Rarely offered! This spacious 2 storey home is located on a family oriented quiet court. This charming home offers the perfect blend of comfort, convenience and community. Situated on a large pie-shaped lot.This home boasts a very large pool sized backyard backing onto a park. No neighbours behind and fully fenced . Very peaceful setting with an incredible view. Step inside this 3 bedroom, 3 bathroom home to find a bright, neutral interior. Freshly painted throughout and no carpets! Main floor features an open concept design. Front entrance has a mirrored double closet. The eat-in kitchen with breakfast bar has a walk out to a patio in the backyard. Making outdoor dining and BBQs a breeze! New dishwasher 2025, new patio door 2025. Upstairs, the spacious primary suite features a walk-in closet and a 4-piece ensuite bath. Two additional bedrooms are equally well-sized with double closets. Laminate floors upstairs were done in 2020. The full basement can be designed to your liking. Laundry is situated in the basement. Tons of storage space! Shingles were done in 2023 and the furnace and air conditioning 2022. This home is in an unbeatable location - close to parks, schools, and all of Bowmanville's amenities. 401 and 407 for commuters. (id:61476)
29 Carveth Crescent
Clarington, Ontario
Gorgeous Detached Home By The Port Of Newcastle!! Steps To The Lake & Trails. Renovated 3 Bedroom, 3 Bathroom With Spacious Finished Basement. Open Concept Main Floor With Large Bright Eat-In Kitchen! W/O From Kitchen To Large Back Deck. Wood Stairs With Metal Spindles & Hardwood Throughout Main & Second Floors. Carpet Free Home. Primary With Piece Ensuite, Walk-In Closet And Balcony With View Of Graham Creek. Walk To The Lake For Sailing, Tennis And Waterfront Trails. Minutes To Highway 401 & 115. Close To All Amenities In The Charming Town Of Newcastle, Schools, Transit, Shopping & More!! (id:61476)
15217 Old Simcoe Street
Scugog, Ontario
Stunning Bungalow in Iconic Port Perry! Perfect for Multi-Generational Living or Savvy Investors! Discover this beautifully maintained 4-bedroom, 2-bathroom bungalow nestled in the heart of scenic Port Perry. Designed with flexibility in mind, this home is ideal for multi-generational families or as an income-generating investment property. Enjoy the convenience of two fully equipped kitchens, separate laundry facilities on each level, and a private entrance to the lower level, offering comfort and privacy for extended family or tenants.The bright, open-concept main floor boasts cathedral ceilings, skylights, and a modern kitchen, perfect for hosting family and friends. Step outside to a spacious backyard an ideal space for entertaining or simply relaxing in a peaceful setting. Over the years, this home has seen thoughtful updates, including:New roof (2017)Shed addition (2019)AC unit installation (2020)New refrigerator (2021)Gas furnace servicing (2023)Major 2024 upgrades: new flooring, carpeting, refinished hardwood floors, full interior and exterior paint, and newly installed stairs and walkway its versatile layout, prime location, and recent updates, this property is truly a rare find in Port Perry. Don't miss your chance to own this exceptional home,book your showing today! (id:61476)



