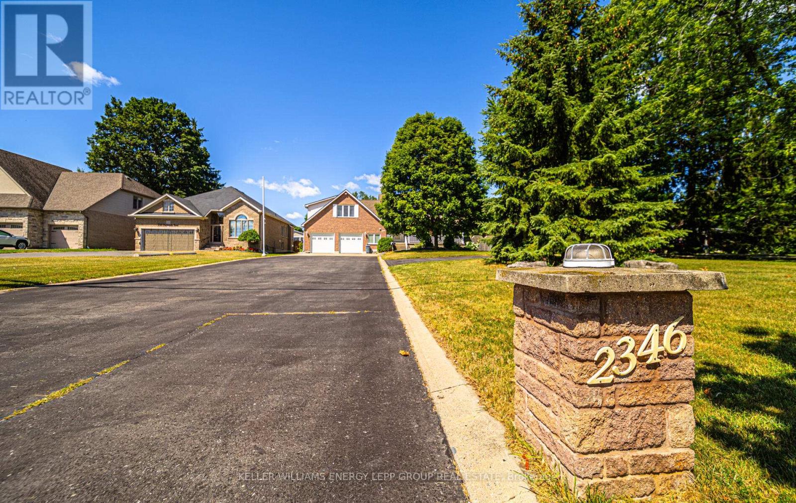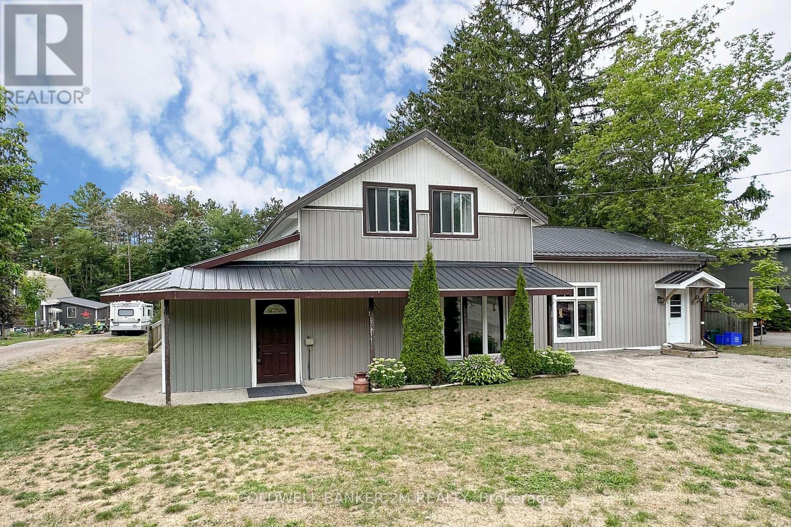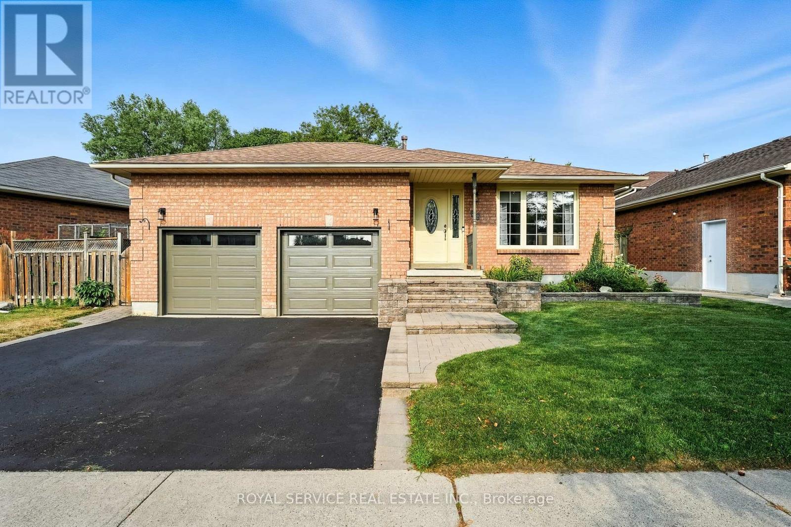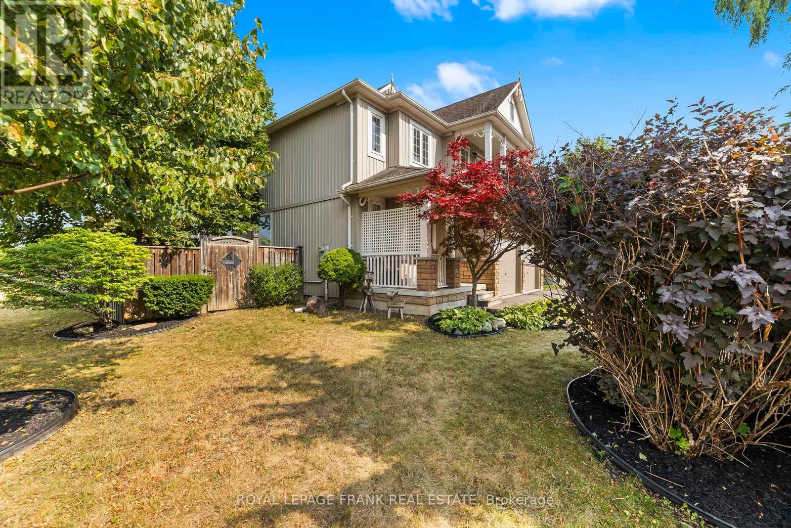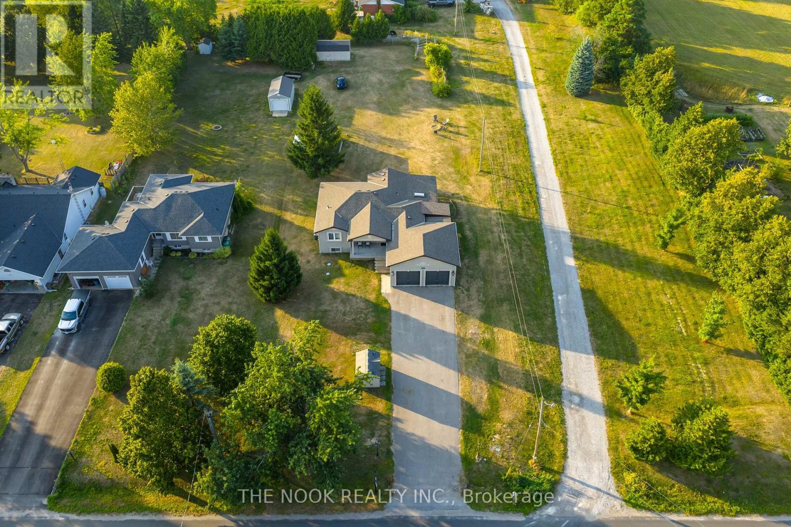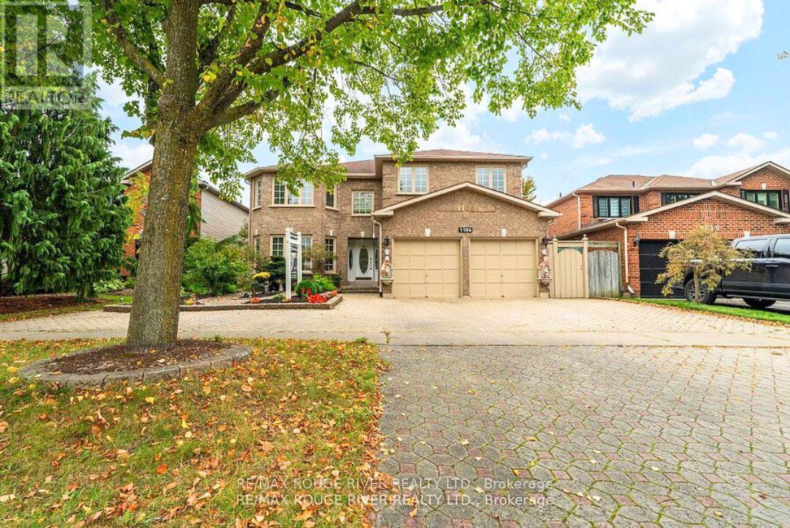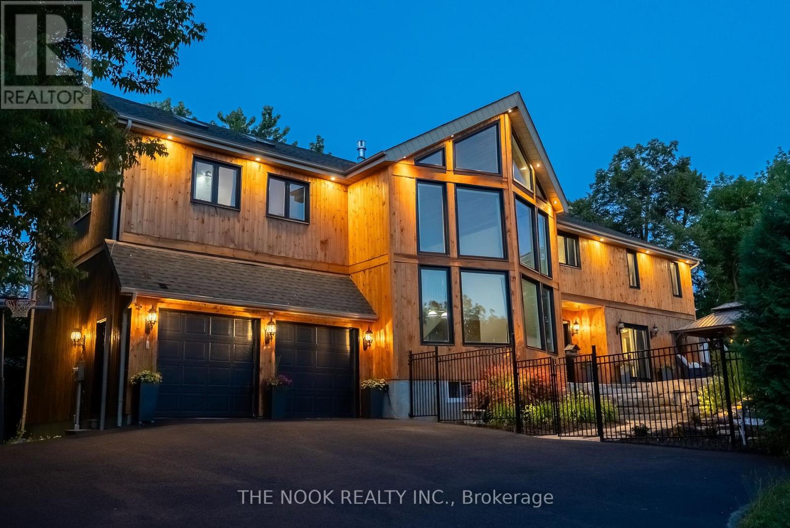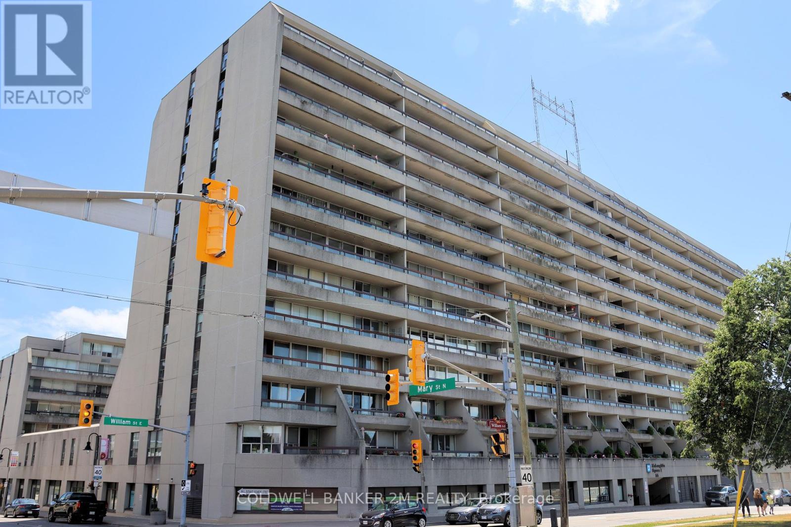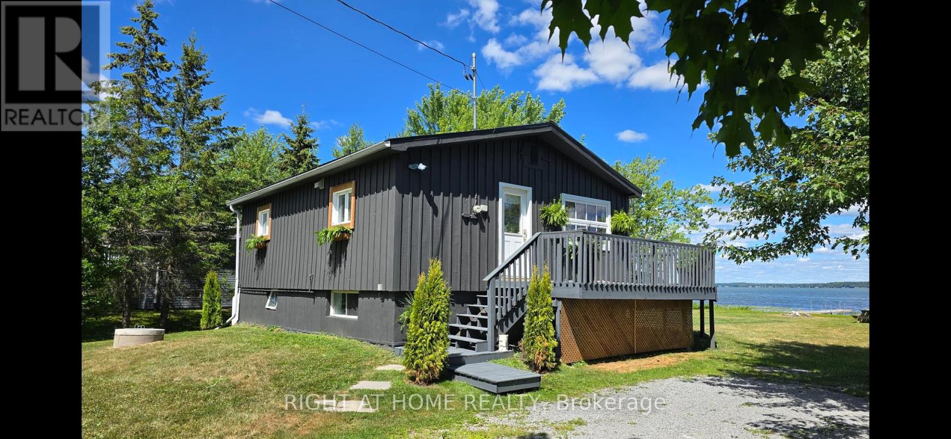80 Fry Crescent
Clarington, Ontario
Welcome to your dream home with in-law suite potential! This beautifully cared-for 3-bedroom, 4-bathroom detached home offers over 1,700 sq. ft. of thoughtfully upgraded living space in a warm, family-oriented neighbourhood. The bright and inviting layout features a modern renovated kitchen with stainless steel appliances, abundant cabinetry, and stylish finishes - perfect for everyday living and entertaining alike. Upstairs, you'll find 3 spacious bedrooms with generous closets, while 4 updated bathrooms throughout the home add comfort and convenience. The fully finished basement is a highlight, offering endless possibilities for an in-law suite, multi-generational living, or a great hangout space. Complete with a bathroom, wet bar, and open living area, its ready to be customized to suit your family's needs. Outside, enjoy a fully fenced backyard designed for barbecues, gardening, or simply relaxing in your own private escape. Extras include: stainless steel appliances, heated bathroom floors, updated flooring, plenty of storage, and a fenced yard. Ideally located close to excellent schools, parks, shopping, public transit, and with quick access to Hwy 407 & 401, this home delivers comfort, flexibility, and a fantastic location all in one! ** This is a linked property.** (id:61476)
39 Robideau Place
Whitby, Ontario
WELCOME TO YOUR IDEAL FAMILY HOME IN A GREAT NEIGHBORHOOD! Located in a sought- after community known for it s top-rated schools and family friendly atmosphere, this beautiful link home offers comfort, space, and style in one perfect package. Just steps away from a splash park, it s the ideal spot for kids to enjoy summer fun right in the neighborhood . Step inside to a warming and inviting living and dining area featuring newer laminate flooring and pot lights. seamlessly flowing into the bright kitchen equipped with stainless steel appliances and walkout to a large deck . Upstairs you will find 3 bedrooms , 2 washrooms, primary bedrooms offering a 4 pcs ensuite and a walk in closet. The third bedrooms features a clever niche , ideal for a home office or study space. The fully finished basement has oversized windows that fill the space with natural light , a recreation room for relaxing or entertaining , and a 4th bedroom. (id:61476)
2346 Prestonvale Road
Clarington, Ontario
Tucked away on one of Courtice's most desirable roads, this rare in-town property spans a private, fully landscaped 0.75-acre lot designed for resort-style living. This impressive 3+1 bedroom, 4-bath custom home offers an unmatched outdoor retreat featuring a 20' x 40' saltwater pool, a cabana complete with change room, bar area with sink and bar fridge, a private bathroom, outdoor shower, and a real sand volleyball court surrounded by mature trees, lush greenery, and a pond with goldfish. The heated double garage includes rear yard access, and the expansive driveway accommodates up to 20 vehicles, plus designated RV and trailer parking. Inside, the home offers warm and inviting spaces, including a formal dining room with pocket French doors and hardwood floors, and a cozy living room with a wood-burning fireplace, pot lights, and walkout to the backyard. The primary bedroom is a luxurious escape with its own composite deck and covered porch featuring skylights and a hot tub, two large closets, and a five-piece ensuite. A finished basement provides additional flexible living space, making this one-of-a-kind home ideal for both everyday comfort and exceptional entertaining. Ideally located just minutes from top-rated schools, parks, shopping, restaurants, and convenient access to Highway 401 and 418, this property combines privacy with everyday convenience. (id:61476)
11 Parklawn Drive
Clarington, Ontario
First Time Home Buyers or Looking to Downsize then this 3-bedroom home is just for you! Ideally situated on a large reverse pie-shaped ravine lot, offering privacy of a wooded lot. Located on a quiet, family-friendly street just steps from a brand new park being constructed, schools, and public transit, this home is the perfect blend of convenience and tranquility. Walking distance to shops and restaurants makes this an ideal location.The main floor boasts a bright, open layout with hardwood floors and ceramic tiles. The spacious living room features a charming bay window with California Shutters and a cozy fireplace, while the separate dining room is perfect for hosting. The eat-in kitchen is a true highlight, with ceramic flooring, a built-in microwave and dishwasher and a walk-out to a deck with a gazebo, overlooking the serene wood lot. Upstairs, the master retreat offers a walk-in closet and a semi-ensuite newly renovated bathroom. Two additional generous bedrooms complete the upper level, making this home ideal for families. The finished basement offers a large recreation room, providing even more space for relaxation and entertainment. Other features include a one-car garage with ample storage, a four-car driveway with no sidewalk. This is a linked property, offering great value in a sought-after neighbourhood. Don't miss out on the opportunity to own this incredible home with fantastic outdoor space and a prime location! (id:61476)
10170 Old Scugog Road
Clarington, Ontario
Spacious, detached three bedroom home with a separate entrance to the two bedroom apartment. Situated on a deep over half acre lot. Walk out from main kitchen to a 12 x 35 foot deck and apartment kitchen walk out to a 12 x 12 deck and view of the forest from them both. Excellent investment! Live in one rent out the other or rent out both! This clean, well decorated home has the following new features . Steel roof (4 Years), newer windows, and two owned electric water heaters and water softener (one year) Extra bonus! Legal nonconforming zoning permits having horse & livestock fencing already there. (id:61476)
69 Firwood Avenue
Clarington, Ontario
Welcome to 69 Firwood Ave! This rare and highly sought after backsplit in Courtice offers a versatile 2+1 bedroom, 2 bathroom layout that's perfect for families, downsizers, or first-time buyers. Step inside to find California shutters throughout and a bright living room with elegant French doors. The front of the home flows into the kitchen and dining room and down into the family room. Upstairs you will find the extra large primary bedroom that has been expanded from the original two secondary bedrooms and a secondary bedroom that used to be the primary! The kitchen boasts cherry cabinets and quartz countertops with a breakfast table that doubles as extra counter space. From the kitchen you can head outside to your private, enclosed deck ideal for morning coffee or evening entertaining. The well-designed floor plan flows seamlessly from the family room to the basement and into a massive lower-level rec room, offering endless possibilities for family gatherings, a home theatre, or a games area. With an additional bedroom and full bathroom on the lower level, guests or teens enjoy their own retreat. Nestled in a desirable neighbourhood, this home combines comfort, style, and function in one. Don't miss the chance to make it yours! (id:61476)
39 Cutler Drive
Clarington, Ontario
Welcome to 39 Cutler Dr. in the charming town of Newcastle! Nestled on a peaceful crescent framed by mature trees, this beautifully maintained 2-storey home offers just over 3,000 sq. ft. of well-designed finished living space with an impressive total of 5 bedrooms and 4 bathrooms. The main floor boasts an inviting eat-in kitchen that overlooks a cozy family room warmed by a gas fireplace perfect for relaxing evenings. Enjoy the convenience of a main floor laundry and a triple-wide driveway that accommodates up to six vehicles. Upstairs, youll find four generously sized bedrooms, including a spacious primary suite with a 4-piece ensuite and private balcony your own peaceful retreat. The fully finished basement adds exceptional value, complete with a recreation room, cold cellar, an additional bedroom, rough-in for kitchenette or wet bar, and a 4-piece bathroom ideal for guests, in-laws, or a growing family! Step outside into your private backyard oasis featuring mature landscaping, a fully fenced yard, and an above-ground pool made for summer fun and entertaining. Located within walking distance to downtown Newcastle, youll love the close-knit community vibe, local shops, and parks. Plus, a brand new K-12 school for over 1,400 students is coming soon, making this a perfect spot for families looking to settle in a vibrant, growing neighbourhood. Built in 2004 and lovingly maintained, this home offers the perfect blend of comfort, space, and lifestyle in one of Newcastles most desirable areas. Dont miss your chance to make this wonderful property your next home! (id:61476)
2943 Pine Point Road
Scugog, Ontario
Beautifully Renovated Bungalow In Sought-After Port Perry On The Island- Just 10 Minutes To Town. Set On Just Over Half An Acre With Sweeping Countryside Views, This Home Has Been Completely Transformed Inside And Out. The Main Floor Features A Bright Front Sitting Room And A Stunning Kitchen With Custom Cabinetry, Oversized Granite Island, Unique Martini-Shaped Sink, And Separate Full-Size Fridge And Freezer. The Kitchen Opens To A Skylit Dining Area And Cozy Family Room. There Are 2 Bedrooms On The Main, Including A Spacious Primary With Walk-In Closet, And A 2nd Bedroom With Built-Ins Currently Used As An Office. An Updated Main Bath Offers Double Sinks With Granite Counters, Plus Theres A Brand-New Modern 3-Piece Bath With Glass Shower Featuring High-End Finishes! Newly Renovated Mudroom Leads To The Backyard. The Fully Finished Walkout Basement Offers A Large Family Room, 3 Bedrooms With Over-Sized Windows, And A Gorgeous 3-Pc Bathroom With Glass Shower. Exterior Features Include Modern Stucco, A Double Garage, And Extended Workshop. A Fabulous Opportunity- This Is Quiet Country Living At Its Finest! (id:61476)
1106 Ridge Valley Drive
Oshawa, Ontario
This stunning close to 3,300 square foot executive home sits majestically on a gorgeous 50x114-foot lot beginning with a full stone driveway and additional side parking space that leads to a front walkway beautifully framed by majestic gardens creating an inviting entrance that sets the tone for the elegance within. Step inside to discover gleaming granite floors and rich hardwood that flow seamlessly from the spacious family room through the sophisticated den and into the expansive living room designed perfectly for large family gatherings while connecting effortlessly to a bright breakfast room and beautiful kitchen featuring stunning granite countertops and premium stainless steel appliances. The thoughtful main floor layout includes a formal dining room with ample space for hosting memorable dinners, a convenient powder room, and a practical laundry and mud room offering direct access to both the exterior and the two-car garage for ultimate convenience. The gorgeous staircase leads to the second floor where the massive primary bedroom awaits with its walk-in closet and luxurious 5-piece bathroom showcasing elegant granite finishes, while the generously sized second and third bedrooms include one currently serving as a home office and share a well-appointed 4-piece bathroom. The fourth bedroom essentially functions as another primary suite boasting his-and-hers closets and a private powder room, while the entire home features modern conveniences including a complete intercom system and central vacuum system throughout. The crowning jewel of this remarkable property is the glorious backyard where a large partially shaded deck creates the perfect entertaining space while the heated pool offers a refreshing retreat surrounded by ample space for children's play areas or hosting large gatherings. Don't miss this rare opportunity to own this piece of heaven that's perfect for large families or those seeking an executive home (id:61476)
27 Pine Street
Scugog, Ontario
Welcome to 27 Pine Street - a dreamy home by the lake with room for everyone! Nestled in the sought-after lakeside community of Caesarea, this exceptional home is just minutes from Port Perry & a short drive to Hwy 407, ideal for those who want a slower pace without sacrificing amenities. Boasting nearly 5000 sqft of finished living space, this home is perfect for large, blended, or multigenerational families. Inside, be captivated by soaring vaulted ceilings on both the main & upper levels w striking architectural details & a layout designed for everyday comfort & effortless entertaining. The main floor features a spacious home office (or potential 6th bedroom), laundry room & a bright & airy eat-in kitchen w island, gas range & ample storage space, perfect for family gatherings. The dining & living rooms off the kitchen provide inviting spaces for relaxing or gathering with guests. Make your way to the impressive great room, with its vaulted ceilings, professional pool table & custom wet bar, this space is perfect for entertaining. Upstairs, find an additional family room with cozy gas fireplace, offering the perfect spot for casual hangouts w friends. In addition, find 4 generous bedrooms, including the primary w a spa-like ensuite with a soaker tub & oversized w/i shower. The finished basement expands your living space further w a built in projector/home theatre, 3-piece bathroom, spacious bedroom & plenty of storage. Outside, the lush, landscaped backyard features a sparkling pool, tranquil waterfall, fire pit, & stunning sunset views over Lake Scugog. With lake access steps away, this is a dream location for boaters & water enthusiasts! Located in a community known for its charm and lakeside lifestyle, this home truly offers the best of both worlds! This is an extraordinary opportunity to live, work, and play by the lake blending peaceful, scenic living with the modern comforts close at hand. Don't miss your chance to own this one-of-a-kind property! (id:61476)
1113 - 55 William Street E
Oshawa, Ontario
Eleventh Floor + Southern Exposure + Huge Balcony. End Unit with Family Room/Office/Third Bedroom with Western Exposure - do not miss this one! This spacious home has expansive windows & a large balcony looking over the city, ensuite laundry & storage, one & half baths third bedroom is family room or office with extra storage. McLaughlin Square offers many amenities: second floor Courtyard & Garden, Indoor Pool, Sauna, Gym, Library, Work Shop, Laundry Facilities, Party Room, Underground Parking with car wash bay & more. Premium parking spot located near doors - with automatic openers. Very convenient area with lots of new development - walk downtown to the various restaurants & stores, the YMCA, check out events at the Tribute Centre & Bond Street Events Centre, & universities. Close to Costco, quick access to the 401, Oshawa Centre, Hospital, & more. (id:61476)
179 Aldred Drive
Scugog, Ontario
Waterfront home on huge lot with 91 feet of shoreline!! Freshly renovated bungalow with gorgeous views over Lake Scugog! Open concept kitchen and living Room with hardwood floor and walk-out to large wrap around deck! Older boathouse, new steel roof, propane furnace, water system, 2 plus 2 bedrooms, huge rec room , 1-3 pcs bath on main level and 4 pcs bath on lower level, lots of parking area, green house and garden area with raised beds, sand box, fire pit. natural gas on the street. Available for quick closing! (id:61476)




