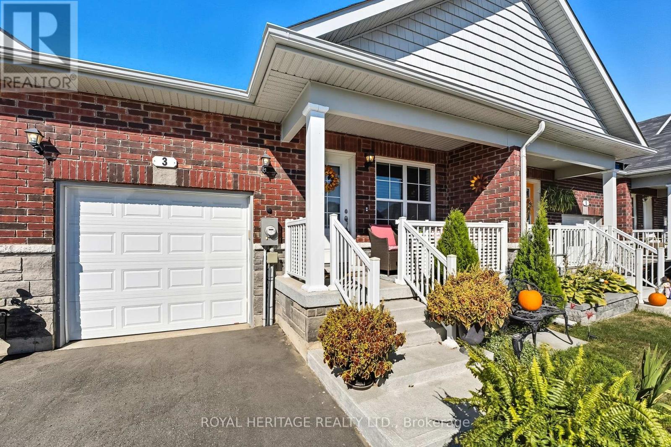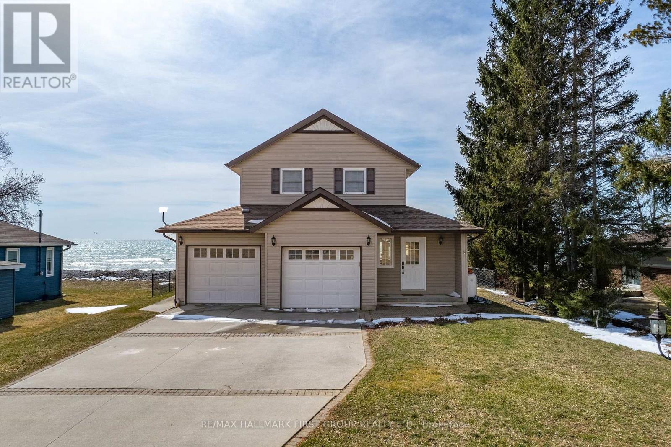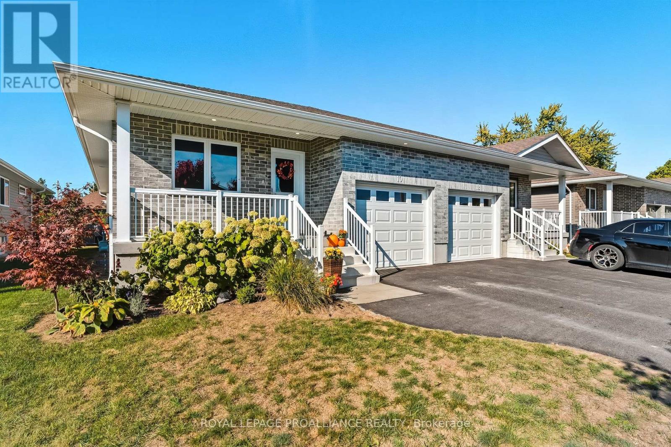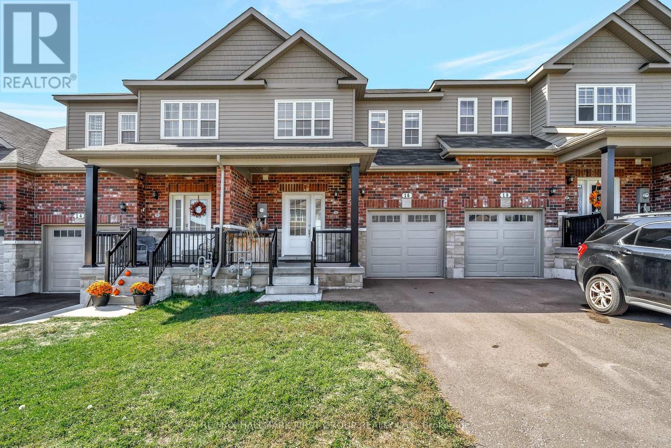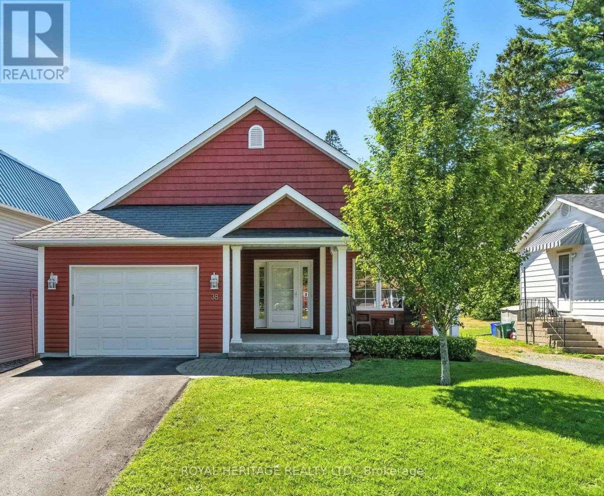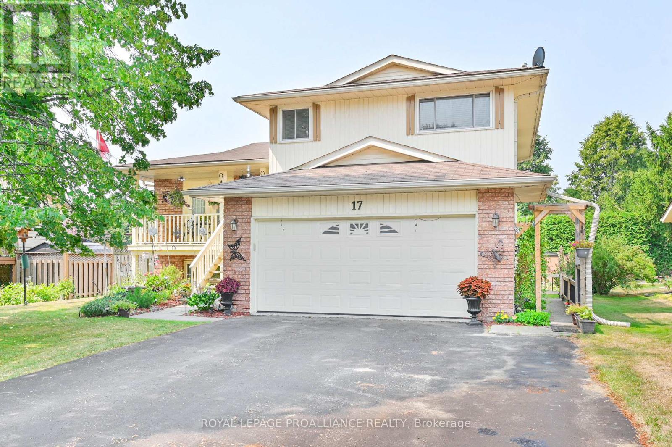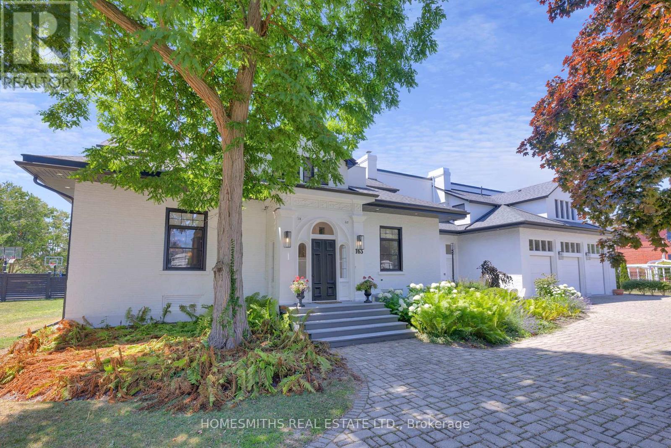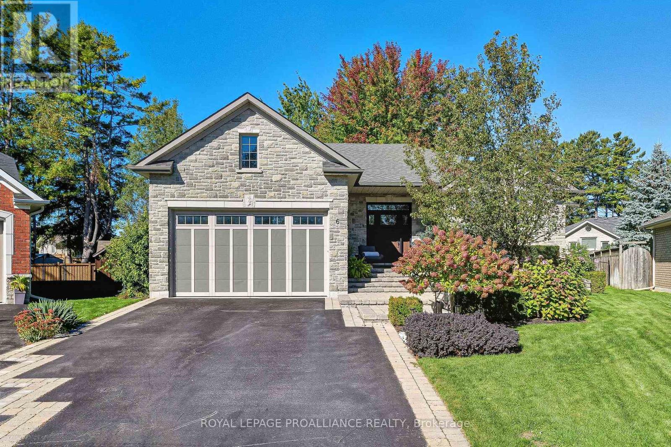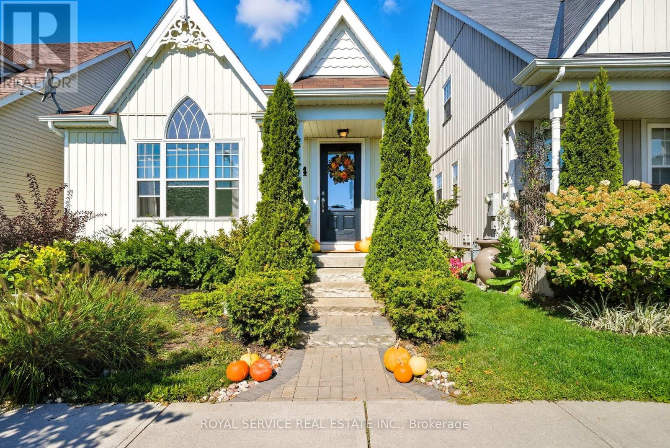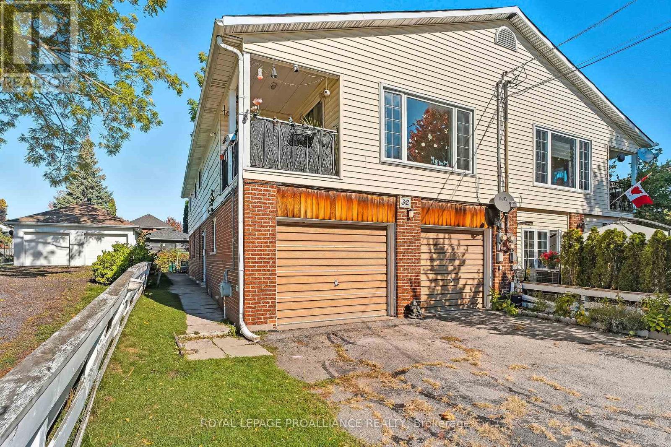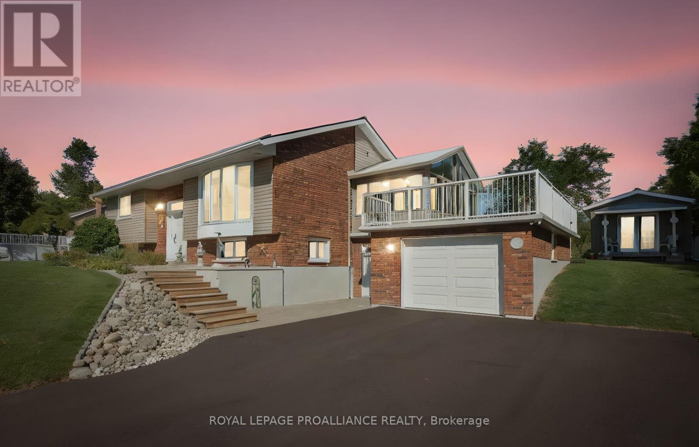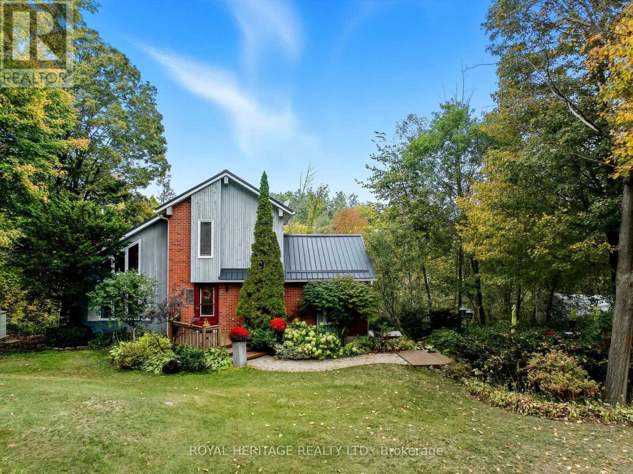3 Braeburn Street
Brighton, Ontario
Welcome to this charming 2 bedroom 3 bathroom townhouse in the heart of Brighton, a friendly, walkable community known for its small-town charm and convenient amenities. Perfect for first-time buyers, downsizers, or anyone seeking low-maintenance living, this home offers a comfortable and inviting layout designed for easy everyday life. Step inside to find a bright, open-concept main floor featuring a living room, dining area and a well-appointed kitchen with plenty of storage and prep space. A walk-in pantry makes this kitchen absolutely perfect! A separate laundry room allows for main floor living and convenience. Beyond the kitchen, you'll find a primary suite - with a generous sized bedroom, walk-in closet and 3 piece ensuite bath. An additional full bathroom and second bedroom - ideal for guests, a home office, or a cozy retreat - features a walkout to the deck and backyard. The lower level of this home is spacious and ready for your personal touch. A 2 piece bathroom is already in place, as well as some finishing. This space can accommodate a third bedroom, a large recreation room as well as plenty of space for storage, gym or workshop. Enjoy your morning coffee on your covered porch and take advantage of the attached garage providing space and convenience. Located close to parks, schools, shopping, and downtown Brightons shops and restaurants, this townhouse combines comfort, practicality, and a great location all in one affordable package. Under 5 years old and move-in ready, waiting for you to make it your own! (id:61476)
44 Greenway Circle
Brighton, Ontario
Tailored to those seeking a serene vacation home or a relaxed, waterfront lifestyle w/ room to entertain, this recently refreshed 3 bed, 2 bath home offers a sense of calm, comfort & quality. From the concrete driveway to generac generator & engineered break wall, it has been meticulously cared from since its 2001 build. A beautifully updated kitchen w/ tile backsplash & Cambria quartz countertops offers full appliance package & custom cabinets. As the heart of the home, it encompasses lake views, looks over the formal dining area which offers a walkout to the covered, concrete porch! Updated LVP flooring throughout the living room which is complete custom window coverings & b/i fireplace, new baseboard & window casings. The spacious primary is home to enchanting lake views, vaulted ceilings, new flooring and w/in closet. An additional 2 beds & 4pc. complete this level while a 3pc. bath w/ glass shower, oversize 2 car garage, crawl space for storage round out the impressive amenities. Where the breeze beckons just minutes to Brighton, Highway 401 & CFB Trenton. (id:61476)
10 Cassidey Drive
Brighton, Ontario
Welcome to 10 Cassidey Drive, a newer built, care-free bungalow in the heart of Brighton's beautiful lakeside community. This turn-key freehold semi-detached home offers nearly 2,200 sq. ft. of fully finished living space and is perfectly located within walking distance to Lake Ontario and Presqu'ile Provincial Park. Move right in and start enjoying modern comfort, thoughtful upgrades and a relaxed lifestyle. Step inside to discover a stylish open-concept layout featuring a custom kitchen with ceiling-height & soft-close cabinetry, breakfast bar and newer quality stainless steel appliances. The spacious Great Room flows seamlessly to a covered rear deck with BBQ gas line, perfect for entertaining. The Primary Bedroom offers a walk-in closet and an ensuite with walk-in shower. A large second bedroom makes a perfect guest room or home office, supported by high-speed fibre internet for today's connected lifestyle. Luxury Vinyl Plank flooring offering durability and warmth. The convenient main floor laundry room includes additional storage and direct access to the attached garage. The fully finished lower level extends your living space with a third bedroom, a generous recreation area featuring a cozy gas fireplace and a versatile fourth room ideal for hobbies, office or extra guests. Additional notables include an owned water softener and hot water tank, high-efficiency furnace and air exchanger. A transferable TARION New Home Warranty provides added peace of mind for the next owner. Enjoy easy access to amenities such as shopping, boutiques, cafes, King Edward Recreation Centre, Curling Club, YMCA, tennis and pickleball courts and summer Concerts in the Park. Quick highway access makes travel along the 401 corridor simple, under an hour to the Oshawa GO and 20 minutes to the Belleville or Cobourg VIA. 10 Cassidey Drive is the ideal home for families, retirees or anyone seeking modern lakeside living. **Click MORE PHOTOS to view property video** (id:61476)
16 Tolman Street
Brighton, Ontario
Invest in yourself- move into this freehold, interior unit townhouse in the heart of Brighton! Offering 1564 sqft (builders plans), this efficient townhome offers a blend of comfort, space, and style perfect for growing families, first-time buyers, or savvy investors. Freshly painted, featuring 3 bedrooms and 2.5 bathrooms, this thoughtfully designed layout delivers modern living in a quiet, well-connected neighbourhood. Step into a welcoming front foyer where you have inside access to the 1-car attached garage and sight lines to the open-concept kitchen, living and dining area- ideal for everyday living and entertaining. Luxury vinyl plank flooring, centre island, stainless steel appliances and ample cabinet space provide functionality while the sunlit dining area opens to your backyard. Upstairs leads to a generous second level featuring a spacious primary suite complete with a walk-in closet and private 4pc. ensuite. Two additional bedrooms, a 4-piece main bath, and second-floor laundry add everyday convenience. Enjoy added value with pot lighting, 9-foot ceilings, luxury vinyl plank flooring, ceramic tile in wet areas, central air, and a high-efficiency HVAC system with air exchanger. The full basement includes a bathroom rough-in and the option to finish later to suit your needs. Located minutes from Presquile Provincial Park, Lake Ontario, walking trails, local shops, and downtown Brighton, CFB Trenton and Highway 401. (id:61476)
38 Alice Street
Brighton, Ontario
Welcome to this charming 2-bedroom, 2-bathroom bungalow, perfectly situated in the vibrant heart of Brighton. This home offers effortless one-level living within a welcoming community, ideal for those seeking comfort and convenience. Step inside to discover a thoughtfully designed layout featuring bright and inviting living spaces. The kitchen, with an amazing walk-in pantry, seamlessly connects to the dining and living areas, making it perfect for both daily living and entertaining loved ones. The primary bedroom provides a tranquil retreat with a 3-piece ensuite and a walk-in closet for your comfort. For added convenience, main floor laundry is located just off the kitchen, with direct access to the garage. Outside, a covered back deck awaits, offering a private oasis where you can enjoy your morning coffee, relax with a good book, or host a casual BBQ. The lower level is unfinished, presenting a fantastic opportunity to personalize the space to your liking. It includes a roughed-in bathroom with the tub already installed and large, above-grade windows that fill the area with natural light, making it suitable for additional bedrooms, a recreation room, or a home office. This bungalow boasts an unbeatable in-town location, placing you within a short stroll of Brighton's schools, library, shops, restaurants, and all essential amenities. This home is truly a wonderful choice for first-time buyers, retirees, or anyone looking to downsize without compromising on comfort and charm. Bonuses in this home - freshly painted in 2025, new carpet 2025, Hot Water Heater 3 years old, in-ground sprinkler system. (id:61476)
17 Huron Drive
Brighton, Ontario
Welcome Home! If you're looking for a great family home in a wonderful location here it is! This charming 3-bedroom, 1.5-bath home offers all the space your family needs. The main floor features a cozy living room with french doors leading to the charming front porch, a dedicated dining area, and a functional kitchen perfect for everyday living and entertaining. The upper level offers three spacious bedrooms and a 4pc bath. Head down to the lower level, where you'll find a spacious family room, a convenient 2-piece bath, and a laundry area. A walk-out from the family room leads to a deck, providing easy access to the beautifully landscaped backyard ideal for kids, pets, and outdoor gatherings. The basement offers even more room for fun, with plenty of space for a playroom, games area, or home gym whatever suits your family's lifestyle. This home is perfectly situated in a family-friendly neighborhood, with a path directly across the road leading to a park featuring play equipment for the kids and scenic walking trails. You'll also enjoy being just minutes from Presqu'ile Provincial Park, downtown Brighton, and Highway 401 making daily errands and weekend getaways a breeze. Don't miss your chance to create lasting memories in a home that truly has it all! (id:61476)
163 Ontario Street
Cobourg, Ontario
One of four private residences built by the prominent Burnet Brothers circa 1864 whose chief building legacy was the iconic Victoria Hall in downtown Cobourg. This landmark century home makes a bold statement from the street with its pillared circular drive entry with iron gates & classic crisp white exterior with bold black accents. A gorgeous arched front entry with curved transom window welcomes you to the foyer that leads to the grand centre hall with soaring ceilings, crown moulding & rich hardwood floors. The front formal living & dining rooms are perfectly scaled for entertaining large groups & feature original fireplaces & large windows that fill the spaces with warm natural light. A beautiful & well-appointed chef's kitchen is the heart of the home with its large centre island Wolf Range & Sub-zero Fridge/Freezer, stand alone wine cooler & designated pantry room. The open breakfast area overlooks the fully fenced rear yard with inground pool, cabana, patios, sports court & sweeping lawns & mature gardens. Large main floor office, separate gym room & a sunken hexagon shaped conservatory/great room with soaring waffled cathedral ceiling, fireplace, floor to ceiling windows & double garden door walkout to rear yard. One of two staircases up to the dream primary suite with dressing room, walk-in closet & 5pc ensuite bath with large glass shower & water closet. Three further well sized second floor bedrooms one with full ensuite while the north bedrooms share a lux Jack & Jill bath with walk through shower. Fully finished lower level with massive recreation area, large bedroom with above grade windows, wine room & laundry. The lower is very well suited for Nanny's quarters or extended family. This stately residence is filled with unique architectural features & is perfectly suited for the active family who loves to entertain. Located on one of the most sought-after streets in Cobourg a stone's throw to Lake Ontario, Beach & downtown amenities. See VTour. (id:61476)
6 Birch Court
Brighton, Ontario
Perfectly situated and exquisitely landscaped, 6 Birch Court offers luxury living at its finest! This custom designed home, by award winning Tobey Developments, is ideally located in a highly sought-after neighbourhood of Brighton and is truly one of a kind! Experience a relaxed and easy lifestyle with the many fine features included in this home. You will surely be impressed as you step into the welcoming foyer which opens to the opulent living area. The living room showcases a beautiful stone fireplace and a soaring vaulted ceiling, with gorgeous oversized windows that look upon the private backyard. The stunning kitchen has been meticulously crafted to offer chef quality appliances, complete with granite counters, newly painted cabinetry, and a large pantry. The spacious dining area is adjacent to the kitchen & offers a seamless transition to the outdoor space. As an added bonus, you can enjoy your morning coffee in the 3 season sunroom while taking in the peaceful surroundings of your backyard oasis. Down the hall, the primary bedroom also enjoys the warmth of the two-sided fireplace and features access to the sunroom, as well as offering a spacious walk-in closet & an upgraded ensuite with a tiled shower & jacuzzi bath. Work from home in your cozy den that overlooks the beautiful gardens in the front yard. Another bedroom with a semi-ensuite, a mudroom w/laundry & a 2 piece bath round out this gracious main floor. Descend the curved staircase to the lower level & enjoy movie nights in your rec room that is outfitted with your own surround sound system, projector, & screen! Two more bedrooms, a 4 pc. bath, and storage complete this impressive lower level. The attached double car garage offers convenience with inside access to your mudroom. Just a short commute to the GTA & a scenic drive to Prince Edward County - the lakeside town of Brighton offers so many amenities. This is truly a special property. You will want to call this one "Home". (id:61476)
264 Strachan Street
Port Hope, Ontario
Bright and welcoming 2 bedroom Open concept bungalow in Port Hope. This is the perfect starter home with room to grow. The kitchen with island flows seamlessly into the dining and living area, creating a comfortable space for everyday living and entertaining. Step out to the private deck, perfect for relaxing outdoors. The primary bedroom features new carpeting, a double closet, and large windows that fill the room with natural light. You will find a second bedroom, main floor laundry, a 4 piece bath and a powder room on this level. There is direct access to the garage which is off a rear laneway. Downstairs you will find a good sized family room. The partially finished basement offers a generous family room, with a rough-in for an additional bathroom and an egress window ideal for a future bedroom. Ample storage is available with a large utility room and a separate storage room. (id:61476)
32 James Street W
Cobourg, Ontario
Whether you're seeking a smart investment property, a multi-generational home, or a chance to live in one unit while generating income from the other, this versatile property offers endless potential & a lifestyle of ease. Location is everything! This home is perfectly positioned in beautiful Cobourg, just minutes from downtown & the beach. Families will appreciate the proximity to schools, parks & recreational facilities, while professionals & commuters will love strolling to cafes & restaurants, taking in the quiet neighborhood & easy access to Highway 401. The property features a private drive, two-car garage with direct access and a quaint backyard. The main floor offers a one-bedroom unit, perfect for singles, couples, downsizers looking for easy, ground-level living. On the second floor there is a three-bedroom unit with an open-concept living area that's showered in natural light by the generous picture window & a private balcony to enjoy your morning coffee or unwind after the day. Shared laundry is conveniently located on the main floor in its own room, accessible to both units. This semi-detached is more than just a property, its a lifestyle opportunity. For first-time buyers, the chance to offset your mortgage with rental income makes homeownership more attainable. For investors, the dual-income potential in a high-demand rental market is incredibly appealing. And for downsizers, this home presents a manageable yet spacious alternative to traditional single-family homes, with the option of rental income or having room for visiting family. Cobourg is a vibrant community with lots to offer! Enjoy regular farmers markets, year-round cultural events & trendy shops. In todays market, finding a well-located & well-maintained 2 kitchen is increasingly rare. Whether you're a first-time Buyer, an investor looking to grow your portfolio, or simplifying your life without sacrificing comfort, this Cobourg gem delivers in all the right ways! Roof (2022) Furnace (2022) (id:61476)
2535 Castlehill Drive
Cobourg, Ontario
When Location Tops Your List - This One Delivers! Set on a private, beautifully landscaped lot just minutes from Cobourg's beach, marina, golf, hospital, shopping, dining, and 401 access, this meticulously maintained raised bungalow offers the perfect blend of country charm and town convenience. Step inside this bright and updated 2+1 bedroom, 2-bathroom home and be instantly impressed. The modern gourmet kitchen features granite counters, extensive custom cabinetry, and a built-in desk perfect for everyday living and entertaining. A stunning 4-season sunroom with cathedral ceiling, heat/AC, and wraparound windows opens to a unique upper deck with views of Lake Ontario ideal for morning coffee or sunset gatherings. The lower level offers a generous family room, freshly renovated 3-piece bath, bright third bedroom, and a large laundry area with direct entry to the 1.5-car garage. Enjoy quality finishes throughout, including hardwood, tile, and luxury vinyl plank flooring. Energy efficiency is top-notch with a ground-source heat pump and premium Water Furnace system offering substantial hydro savings. Outside, the charm continues with perennial gardens, fruit trees, berries, asparagus beds, and a steel gazebo with custom rubber flooring. Three custom sheds (10x18, 8x10, 8x8) provide excellent storage. Additional upgrades include a lifetime metal roof, freshly paved drive, newer windows, high-end kitchen appliances (10K+), dusk-to-dawn motion lighting, and security system. Full list of features/upgrades attached. Move-in ready and truly special this is the one you've been waiting for! (id:61476)
768 Whites Road
Brighton, Ontario
Welcome to your private countryside retreat in beautiful rural Brighton. This stunning home is nestled on a peaceful lot surrounded by nature, offering the perfect blend of comfort, space, and tranquility. Step inside the bright and airy main living space, where soaring vaulted ceilings and expansive windows flood the home with natural light and offer picturesque views of the surrounding trees. The open-concept layout is ideal for both everyday living and entertaining, with a cozy wood-burning fireplace creating a warm, inviting atmosphere during cooler months. The kitchen and breakfast area flow seamlessly to a large deck overlooking the forest the perfect spot to enjoy morning coffee, bird watch, or simply relax and take in the serenity of your natural surroundings. With three generous bedrooms and three bathrooms, including a comfortable primary suite, this home offers plenty of room for family and guests. Every detail has been designed to maximize comfort while embracing the beauty of its peaceful, private setting. The primary suite is conveniently situated on the main level - featuring a bathroom with a stunning glass and tile shower as well as a walk-in closet. For a true luxury feel - the primary suite also features sliding glass doors onto the large deck. The loft level features a bedroom, a four piece bathroom and a comfortable family room - open to below and with beautiful views of the trees from every angle. The loft is perfect for privacy and separateness for guests or for children/grandchildren. The lower level - with a full walk-out, features a large recreation room and third bedroom. A mudroom entryway from the backyard offers convenience and functionality. This could be a separate entrance for a future in-law suite or the perfect place to keep the family organized. If you're dreaming of a quiet lifestyle close to nature yet just a short drive to the conveniences of Brighton this is the perfect place to call home. (id:61476)


