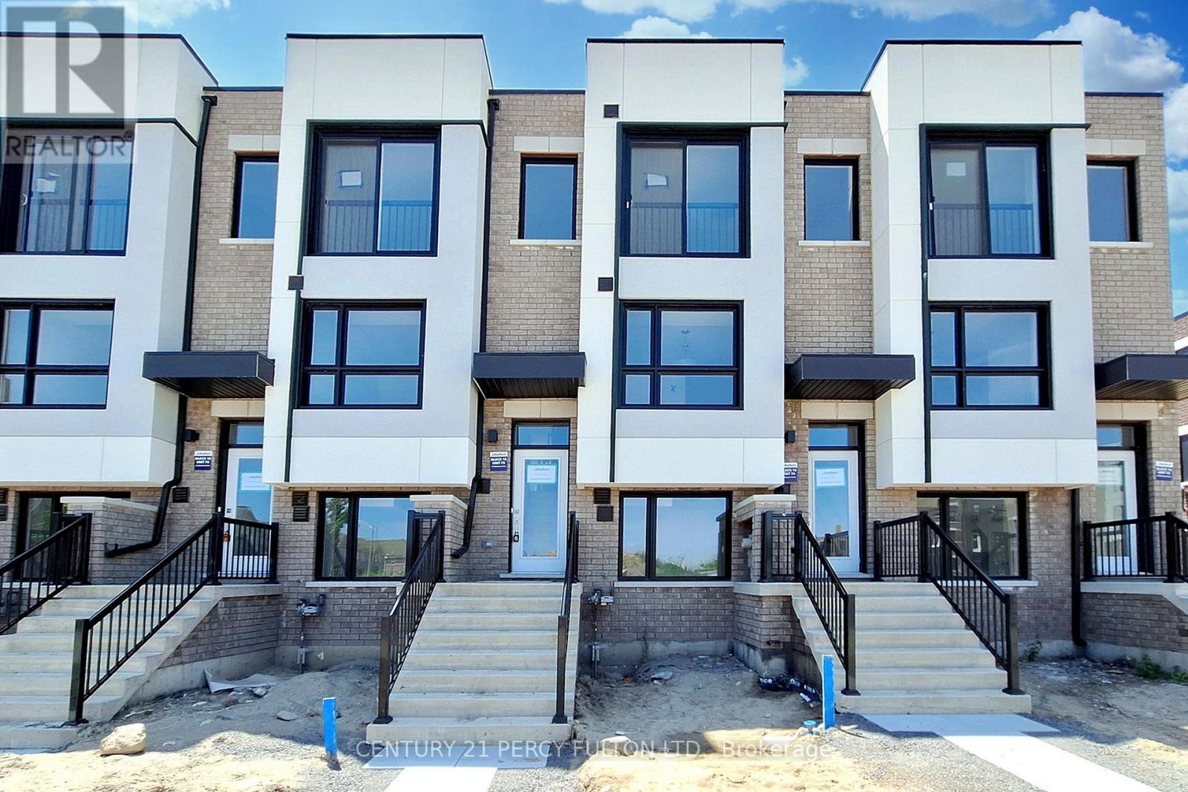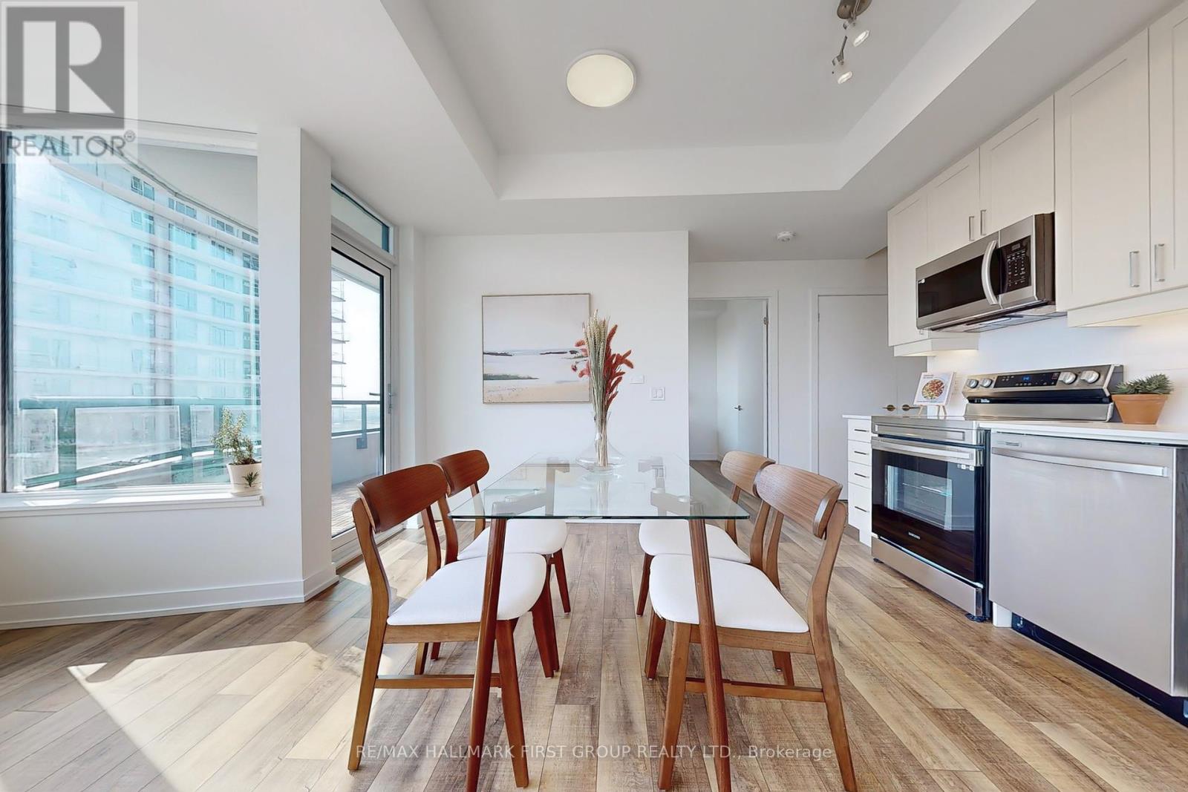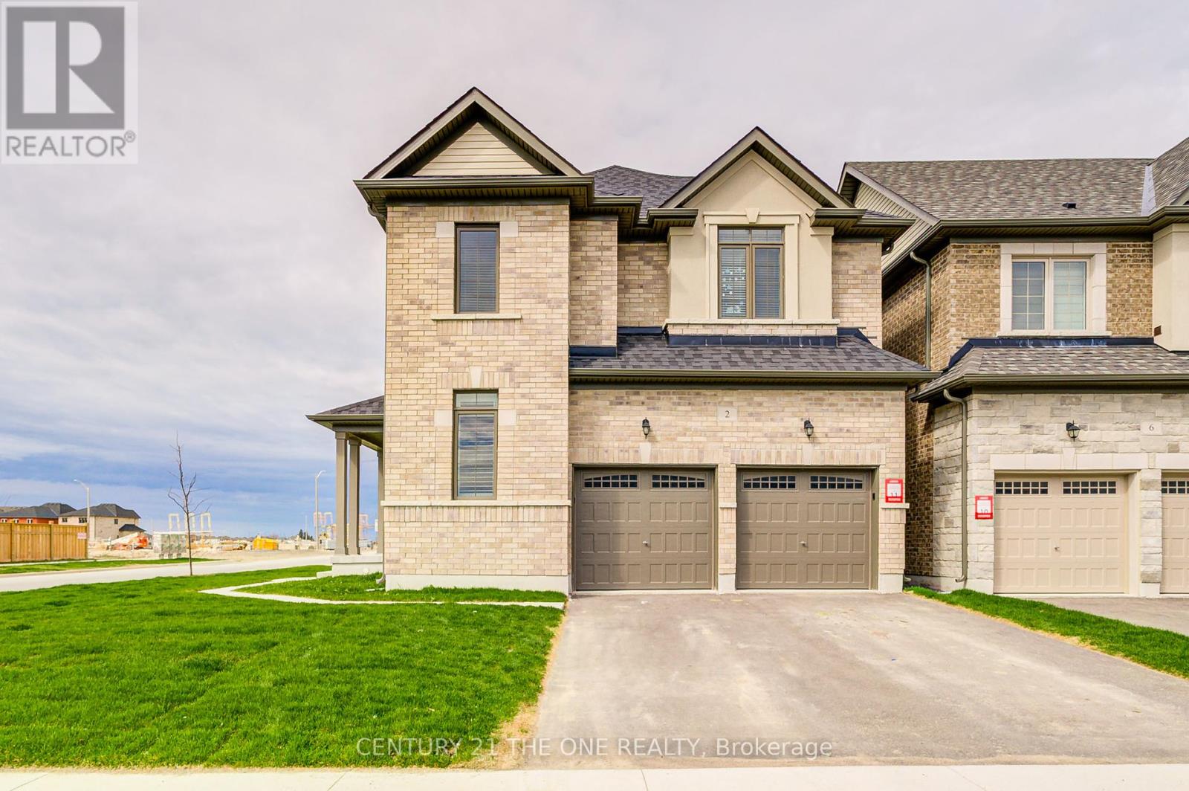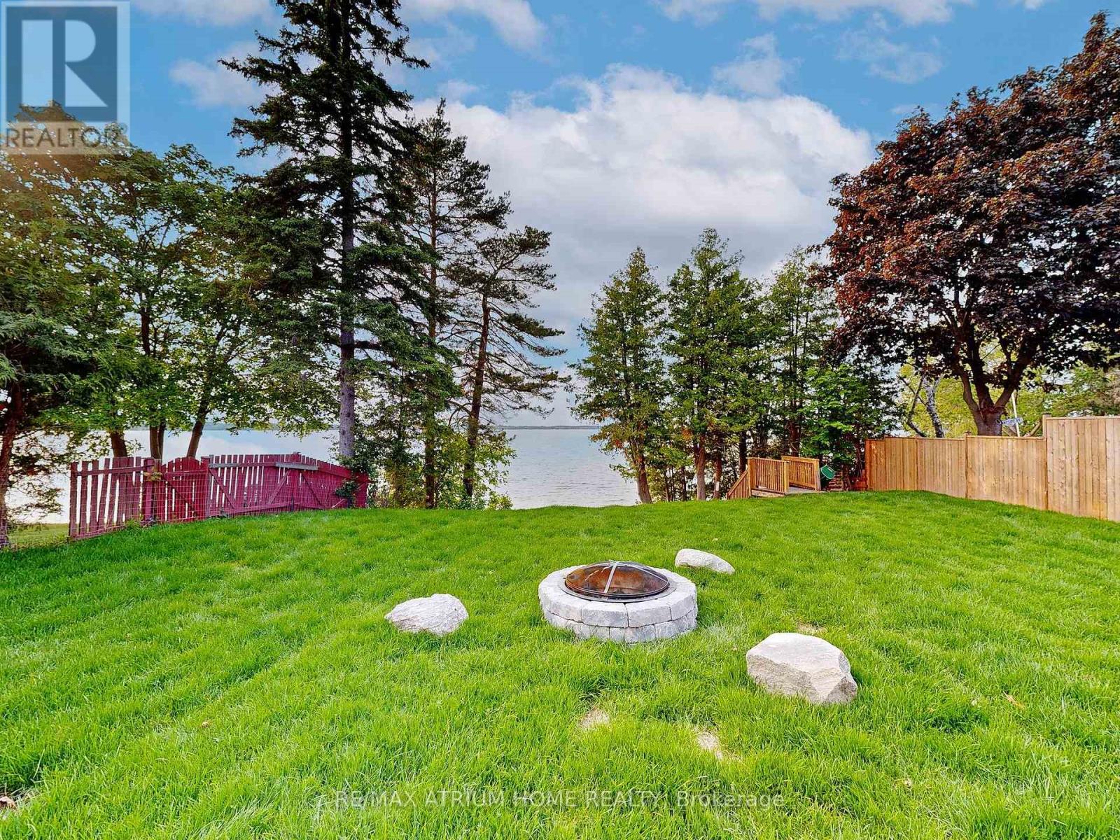362 Elmridge Street
Oshawa, Ontario
Welcome to this meticulously maintained all-brick bungalow nestled in a quiet, family-friendly Oshawa neighbourhood, just steps from parks, schools, shopping, transit, HWY 401 Access and a wide range of amenities. This home is a true showcase of pride of ownership, with tasteful updates and quality finishes throughout. Step into a bright and spacious living room featuring gleaming maple hardwood floors and a large picture window that floods the space with natural sunlight. The beautifully updated kitchen includes a centre island with a thick wood countertop, granite surfaces, stainless steel appliances, and ample cabinetry, perfect for both cooking and entertaining. The main floor offers three generously sized bedrooms, each with great storage space, and the flexibility to convert one into a home office. The fully finished lower level adds even more living space, featuring a separate entrance, second kitchen, expansive rec room, and an additional bedroom - ideal for an in-law suite or potential rental income. The backyard is an absolutely stunning private retreat, fully fenced and surrounded by mature trees and lush perennial gardens. A spacious deck, built in 2018, is perfect for outdoor entertaining, while the large open yard provides plenty of room for kids to run and play. Two storage sheds, added in 2019, offer great space for tools and seasonal items. Recent updates include a widened and re-paved driveway in 2017, sliding glass doors added in 2018 replacing a bedroom window and opening directly onto the deck, and a fully renovated bathroom completed in 2020. With its incredible layout, modern upgrades, and peaceful setting, this move-in-ready home is perfect for families, downsizers, or investors alike. Don't miss the opportunity to own this exceptional property in a desirable location, it truly has it all! (id:61476)
26 Bateson Street
Ajax, Ontario
Welcome to 26 Bateson St. Vacant brand new never lived in freehold townhome in Downtown Ajax offering about 1850 SF of beautifully designed open-concept living space with 9 ft ceilings and abundant natural light. There are no POTL or Maintenance Fees here. This spacious family-sized home features large principal rooms & spacious bedrooms that will comfortably accommodate king-size beds. Located on a quiet street with the park and playground just steps away & is ideal for growing families. Enjoy a walkout from the living room to a family sized terrace that's wonderful for entertaining & BBQs. Also enjoy the convenience of inside access to an oversized garage. Unique to this model is an additional man door offering a separate entrance to the main level apartment/in-law suite that's perfect for extended family or future rental potential. Move-in ready and backed by a 7-year Tarion new home warranty, this home provides peace of mind and long-term value. Located in the vibrant Hunters Crossing community, you'll have access to a fully equipped playground and sport court right in front of your home, great for family fun & your beloved pets! Live steps away from schools, parks, amenities, shopping & dining, with easy commuting via Ajax GO Station & the 401 just minutes away. The location is close to hospitals, big box stores, and endless entertainment from scenic walks along the Waterfront Trail to events at the St. Francis Centre for the Arts. With Durham Regional Transit and GO Transit readily accessible, this home supports Ajax#GetAjaxMoving initiative for active and sustainable transportation. Don't miss your chance to experience urban living at its finest where modern comfort meets unbeatable convenience at Hunters Crossing. (id:61476)
4 Austin Court
Port Hope, Ontario
Offered for the first time since it was built 15 years ago, this well-maintained 2-bedroom, 2-bathroom home is nestled on a peaceful court at the quiet south end of a sought-after subdivision in Port Hope.The primary bedroom boasts a spacious walk-in closet and a private ensuite, providing a true retreat. The open-concept main living area features a well-appointed kitchen, dining, and living space with terrace doors that open to a patio and rear garden perfect for relaxing or entertaining. A bonus front room, ideal for a home office or sitting area, welcomes plenty of natural light through its south-facing windows. Additional highlights include an attached garage for added convenience and a vast unfinished basement, offering endless possibilities for storage or future customization. Enjoy easy access to Highway 401 and the charm of historic downtown Port Hope just minutes away. Don't miss this rare opportunity to own a home in this tranquil and established neighbourhood. (id:61476)
85 Holtby Court
Scugog, Ontario
Beautiful bungalow! This model home replica (The Cavendish) in Courts of Canterbury was built by Geranium Homes in 2023. 3 bed + 2den + 3 bath, double car garage, has the most discerning upgrades (see attached list). Sturdy yet elegant brick and stone exterior, this house has great curb appeal. The sun soaked great room and joint dining room have unforgettable cathedral ceilings. The kitchen is magazine-worthy w/ floor to ceiling cabinetry and large extended kitchen island. The open concept floorplan with upgraded wide (pale) red oak floors draw the eye to the open green space easement, giving you direct access to The Centre, where activities are offered for all. S/S appliances, Caesar stone counters + seamless backsplash, 2 fireplaces, surround sound speakers, pot lights galore! Large primary bedroom has tray ceilings, W/I closet and a decadent spa-like bathroom with a soaker tub, glass shower, and double-sinks. Fully finished basement includes a 3rd bathroom, 2 dens with enlarged windows, a kitchenette for secondary fridge, additional electrical for secondary w/d. +++ Secondary fireplace, a cold cellar, high efficiency furnace, and HEV system. Become part of this unique highly desirable and active Adult Lifestyle community, with its renovated Centre where residents enjoy many activities, including walking trails and the heated pool overlooking Lake Scugog. 7 year Tarion Warranty is in effect. Move in now and enjoy the summer in beautiful Port Perry. Annual Fees for Canterbury $710 for 2025-2026 with a one time entrance fee of $500. (id:61476)
1873 Fairport Road
Pickering, Ontario
THIS ONE IS A BEAUTY~ TRUE RAVINE LOT WITH POOL! Welcome to 1873 Fairport Road, an exceptional 4-bedroom, 4-bathroom home on a premium 50-ft ravine lot in one of Pickering's most desirable neighborhoods. This turnkey property combines elegance, space, and functionality boasting stunning curb appeal with mature trees, a charming front porch, and parking for up to 6 vehicles including a double garage. Step inside to the foyer with grand ceiling height and all updated 12x18 tiles that flow into the beautifully renovated chefs kitchen, complete with a 6-burner Wolf stove, custom built-in hood fan, hidden Dacor fridge, Bosch dishwasher, quartz countertops, and a large island overlooking the private backyard. The open-concept family room features custom built-ins, a gas fireplace, smooth 9-ft ceilings, pot lights, and hardwood floors that continue through the living and dining rooms. Upstairs, the spacious primary suite includes PAX wardrobes, a walk-in closet, and a luxurious 4-piece ensuite, while three additional bedrooms offer generous space and natural light. The finished basement adds perfect additional space for extended family, entertaining, or guest use. The backyard is a true showstopper with an in-ground pool, trampoline, and extensive poured concrete, creating an entertainers dream with minimal maintenance. Located near top-rated schools including William Dunbar PS, plus close proximity to GO Transit, Hwy 401/407, and all amenities this home offers unmatched value, comfort, and lifestyle. (id:61476)
1980 Concession 10 Road
Clarington, Ontario
Welcome to an extraordinary opportunity to own a truly one-of-a-kind estate where luxurious living and natural beauty converge---all just minutes from the city. Custom-built by the renowned Storybook Homes and proudly maintained by its original owner, this five-bedroom residence is set on sixty acres of pristine, wooded land in Clarington, offering unparalleled peace, privacy, and distinction---with potential to create a family compound for generations to come. A stately gated entrance leads to a thoughtfully designed home that blends timeless architecture with modern comfort. Expansive, open-concept living spaces are filled with natural light, enhanced by soaring ceilings and large windows that frame picturesque views of the surrounding landscape. Quality craftsmanship and refined details are evident throughout, including an elegant steel roof with a lifetime warranty--- offering both beauty protection. Outdoors, your private oasis awaits... Spend warm days beside the sparkling in-ground pool, recently updated with a new liner, or unwind beneath your imported hand-carved tiki hut. A hot tub, outdoor kitchen, and flourishing perennial gardens elevate the space for both everyday enjoyment and memorable entertaining. Winding trails weave through the property, ideal for scenic walks or ATV rides. Though immersed in nature, the home remains conveniently close to amenities---just fourteen minutes from Costco, minutes to Highway 407 via Harmony or Brock Road, and a short drive to the 401. Families will value the school bus pickup right at the end of the driveway. Additional highlights include a triple-car garage, a paved private road for year-round access, skylights throughout, and high-speed Bell Fiber internet---perfect for remote work or multi-generational living. Offering a rare combination of serenity, sophistication, and accessibility, this exceptional estate is not just a home---it is a legacy in the making. (id:61476)
27 Morgandale Crescent
Clarington, Ontario
Beautiful Updated Home In A Sought After Location Of Well Groomed Properties. Lovely Yard With Perrinial Gardens Interlock Patio, Inground Pool, and Fully Fenced. Large Living Rm/ Dining Area Combined w Pot Lights, Hardwood Floors And A Large Bow Window Overlooking Front Yard. 3 Good Sized Bedrooms, Master w An All New 4 Pc Ensuite, Large Double Closet, A Single Closet, Hardwood Floors and 2 Bow Windows. The Other 2 Bedrooms Have Hardwood Floors And Overlook The Backyard and Swimming Pool. Pool Has a New Liner (June) Last Year, Rock Fountain, And Seat Jets. A 2 Year Old Gazebo Complete w Curtains and Netting Greets You As You Exit The Pool. Basement Is Finished w A Fireplace and Engineered Hardwood Floors. New Furnace 2025. 2 New Bathrooms 2025 All New Trim 2025. A 2 Car Garage w GDO And Upper Loft Storage w Pulldown Ladder. Central Vac Is Located In The Garage. A Must See In A Wonderful Mature Neighbourhood Close To 401, Hospital, Shopping, and Schools. (id:61476)
25685 Maple Beach Road
Brock, Ontario
Welcome to 25685 Maple Beach Road in Beaverton! Great raised bungalow with 2 plus 2 bedrooms and 2 baths. Large principal rooms! Large basement great for entertaining or possible in law apartment / or Secondary suite potential ! Quiet Street with mature trees, in floor heating in lower level, how water rads in upper level. Across the street from Lake Simcoe and Million $ Dollar Waterfront Homes (id:61476)
1607 - 1480 Bayly Street
Pickering, Ontario
Step into luxury and convenience with this beautifully upgraded 2-bedroom + den condo, designed for modern urban living. Featuring vinyl flooring, 9-foot smooth ceilings throughout, a stylish upgraded kitchen with quartz countertops, premium cabinetry, and under-cabinet LED valance lighting, upgraded subway tiles, porcelain floor tiles, quartz counter tops in both washrooms and additional lighting in washrooms and living room, this unit effortlessly combines functionality and elegance. Enjoy the added convenience of a parking spot in the garage and indulge in a wealth of resort-style amenities. From a fully equipped fitness center and yoga studio to a rooftop outdoor swimming pool, garden terrace, BBQ lounge, party room, and guest suite. Every detail is crafted to elevate your lifestyle. Ideally located just minutes from Hwy 401, GO Transit, major shopping centers, and the picturesque Frenchman's Bay, this property offers the best of both worlds: sophisticated city access and everyday comfort. Don't miss this rare opportunity to live where luxury meets lifestyle! The total area square footage of 1,032 includes the balcony. (id:61476)
2 Wesley Brooks Street
Clarington, Ontario
Beautiful New Home in Rapidly Growing Suburb. Just 35 Minutes from Toronto! Dont miss this incredible opportunity to save over $500,000 compared to GTA prices! Located just 4 minutes from Highway 401 and 3 minutes from a GO Bus Terminal, this stunning 5 bedroom detached home sits on a premium corner lot in a fast-developing community. Modern kitchen with upgraded cabinetry and elegant granite countertop. Framed basement ready for your finishing touches, complete with oversized windows. 5-minute drive to Newcastle Waterfront & Beach, shopping, dining, and all local amenities. Perfect for families or investors looking for value, space, and future growth in a commuter-friendly location. (id:61476)
60 - 1850 Kingston Road
Pickering, Ontario
Beautifully Renovated 3-Bedroom Bright Home in the Heart of Pickering Village!. Welcome to this upgraded, move-in ready home located just a block from vibrant Pickering Village, one of Durham Region's most desirable and walkable communities. Nestled in the quiet, family-friendly Watermark Community, this home offers privacy and charm in a low-traffic setting. Inside, enjoy: A welcoming enclosed front porch, New flooring throughout, Main floor family room or home office with walkout to a private backyard with patio stones, Custom builder-designed kitchen with renovated cabinets, new fridge, and dishwasher, Updated bathroom vanities, Spacious primary bedroom with ensuite master bathroom featuring a standing shower and walk-in closet, Roof replaced in 2018 for peace of mind. The Watermark Community offers more than just curb appeal, it includes a private entrance to a scenic ravine, perfect for walks, nature exploration, or quiet moments in the outdoors. Perfectly located close to shops, restaurants, Chestnut Hill Developments Recreational Complex, Lakeridge Health Ajax Pickering Hospital, library, and more. Also near Duffins Creek Conservation Area, Trans Canada Trail, top-rated schools, daycares, and quick access to Hwy 401, Pickering City Centre, and DRT 900 Pulse for commuting to Toronto or Durham colleges/universities. Low monthly POTL fee of $140 covers common areas only, including snow removal, landscaping, a playground, and basketball court. Don't miss this opportunity to live in a sought-after neighborhood with every convenience at your doorstep! (id:61476)
11 Angle Street
Scugog, Ontario
WATERFRONT PROPERTY!!! LOCATION, LOCATION, LOCATION! Enjoy this newly constructed 2-story detached lakefront Home&Cottage combined in One, easy access to Highway 407/ 401, just around1 hour drive East from Scarborough, Toronto. It is an unparalleled resort and gateway. If you are looking for the perfect four season property to relax and unwind... look no further. It is the perfect getaway for family and friends, with a beautiful hard bottom stone beach, stunning lake views, and steps from the marina and shops. Only 15 minutes from Port Perry and 45 minutes from Markham. Direct access to the Lake Scogug, water is clean and swimmable.The home features an in-law bedroom/office on the main floor, with an adjacent walk-in closet and an additional 4 piece bathroom. Enter the open-layout kitchen with lakefront windows to enjoy the stunning views, dining room and living room. The windows on the second floor overlook the lake; ascend to the second floor where you will find three bedrooms, each room with lake views. The master bedroom features a 6 piece ensuite and a large walk-in closet with built-in shelving. A newly constructed deck and freshly planted backyard lawn offer views of Lake Scogug, plenty of boulders extending to the hard bottom beach, and extreme erosion protection add to the appeal of this incredible property. (id:61476)













