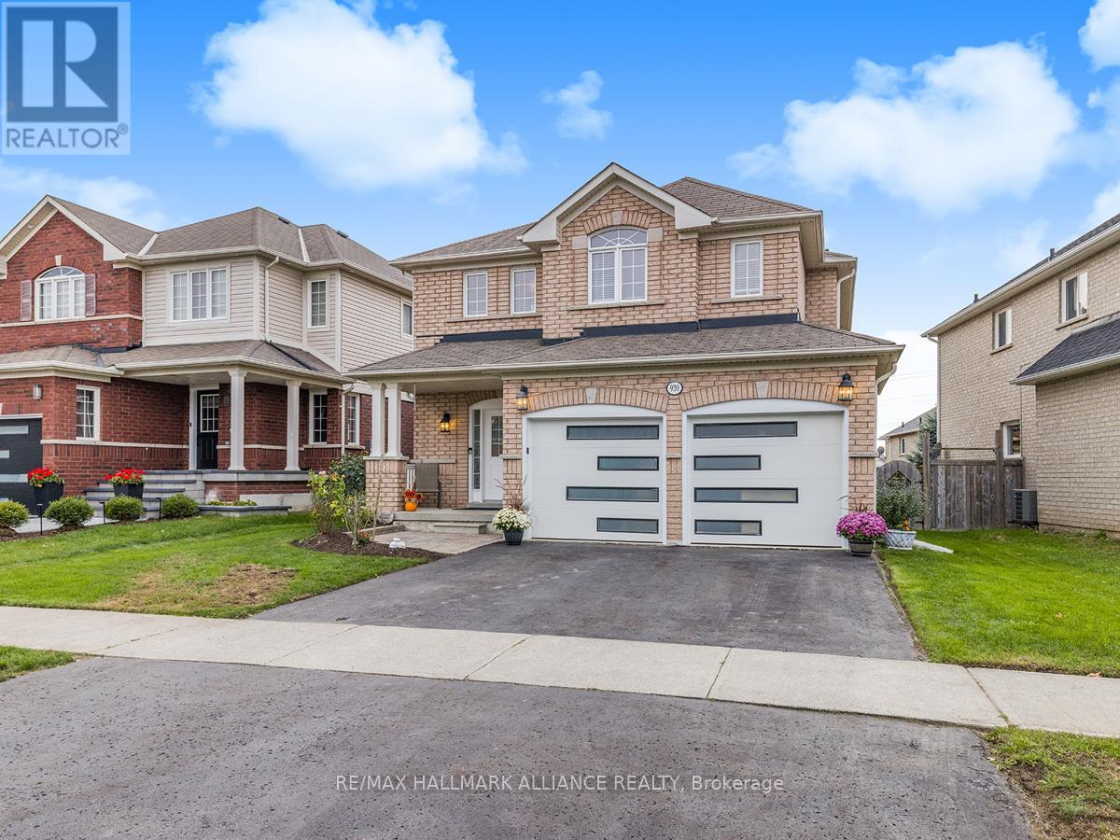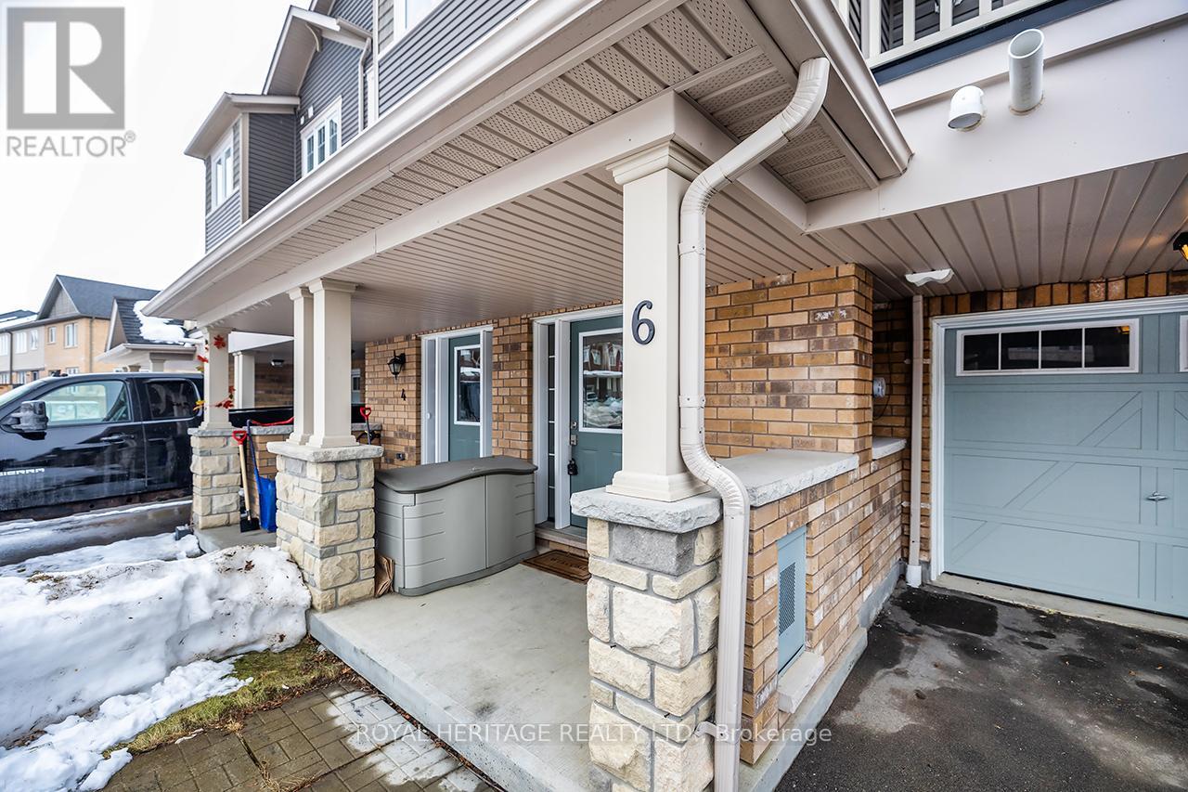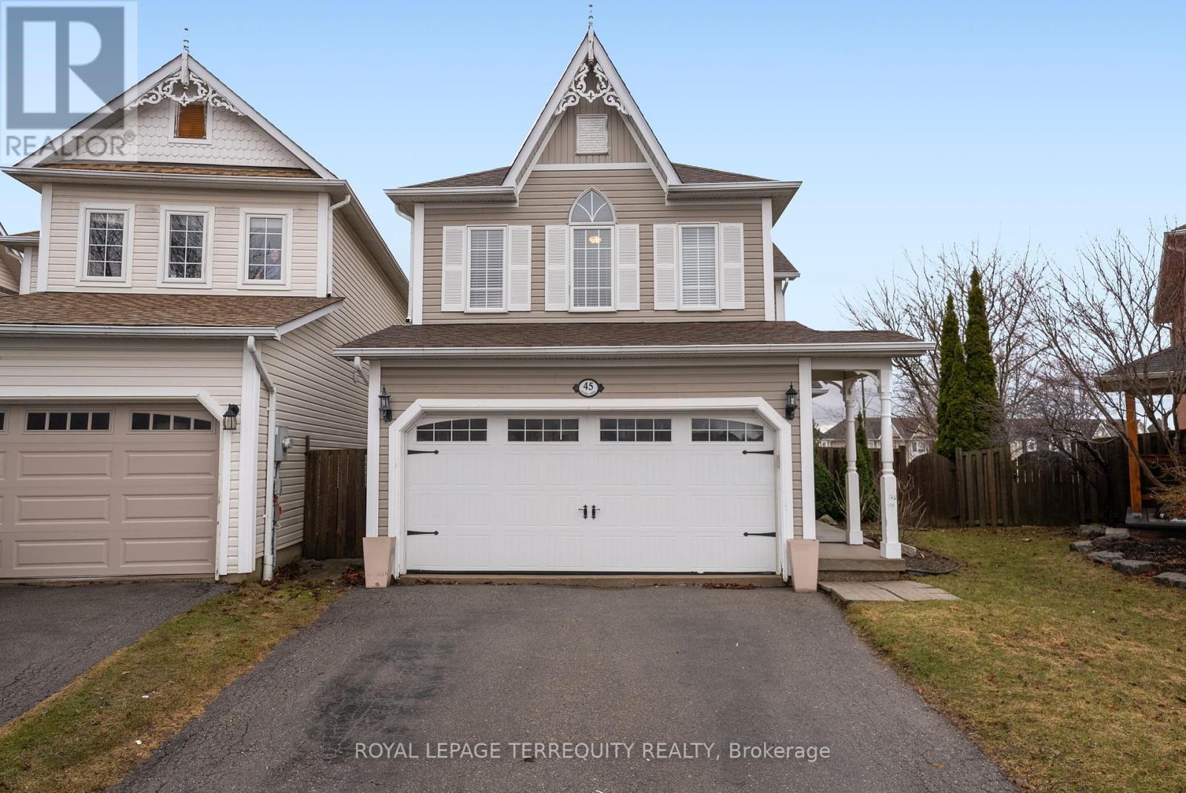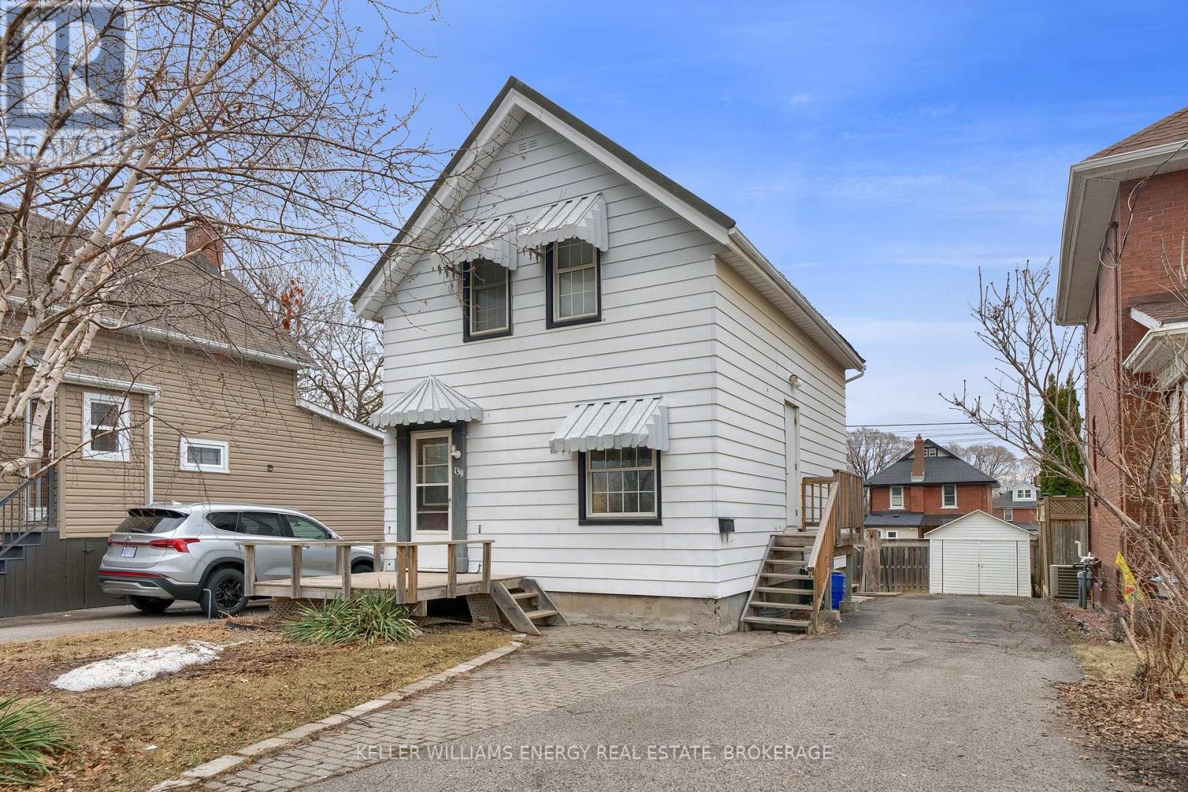920 Ormond Drive
Oshawa, Ontario
Welcome to this beautifully maintained 4+1 bedroom, 3.5 bathroom detached home, nestled in one of Oshawa's most desirable neighborhoods. Offering approximately 2,500 sq. ft. of thoughtfully designed living space, this home blends modern comfort with timeless style. The charming exterior features a manicured front yard, a double-car garage, and an inviting brick façade. Step inside to a bright, open-concept main floor where natural light fills the spacious living room, dining area, and upgraded kitchen. The kitchen boasts sleek quartz countertops, stainless steel appliances, ample cabinetry, and a convenient pull-out pantry. Upstairs, the primary suite offers a walk-in closet and a spa-like ensuite with a luxurious soaking tub and separate shower. Three additional generously sized bedrooms provide ample space for family or guests. The finished basement adds even more living space, perfect for a home office, recreation room and bedroom. Enjoy outdoor living in the fully fenced backyard, complete with a large deck and pergola ideal for entertaining or relaxing. With close proximity to parks, schools, shopping, and major highways, this home truly has it all! (id:61476)
9 Carpendale Crescent
Ajax, Ontario
Discover the perfect blend of style, comfort, and convenience in this beautifully updated family home. Nestled on a desirable corner lot, this property offers extra-large windows that flood the space with natural light, creating a warm and inviting atmosphere. Interior Highlights: Spacious Master Retreat: Featuring double French doors, a walk-in closet, and a semi ensuite for added privacy and luxury. Updated Kitchen: Enjoy cooking in style with quartz countertops, an under mount sink, and sleek stainless steel appliances. Vinyl Plank Flooring Throughout: Durable and stylish flooring flows seamlessly, enhancing the home's modern appeal. Central Air & Central Vac: Stay comfortable year-round with central air conditioning and the convenience of kitchen dust sweep functionality. Outdoor Oasis: Expansive Backyard: Larger than most in the neighborhood-perfect for family gatherings, playtime, or future landscaping dreams. Interlock Patio & Pathway: Enjoy outdoor entertaining with a large back patio and a welcoming front pathway. New Roof (2019) & Aluminum Cladding ('24): Recent exterior updates ensure durability and peace of mind. Prime Location: Steps from Parks & Schools: Ideal for families, with easy access to green spaces and top-rated schools. West-Facing Lot: Bask in beautiful sunset views from your backyard. Move-In Ready & Stylish: With custom Hunter Douglas blinds throughout, fresh paint, and a garage door opener for added convenience, this home is truly turnkey and waiting for you. Don't miss this rare opportunity to own a spacious, upgraded family home in a sought-after neighborhood. Schedule your private tour today! (id:61476)
6 Nearco Crescent
Oshawa, Ontario
Stylish And Spacious, This Freehold Townhouse (No Fees!) Is The Perfect Blend Of Modern Comfort And Functionality! Featuring 2 Bedrooms, 2 Baths, Upgraded Light Fixtures, Pot Lights, Plus A Stunning Feature Wall In The Living Room, This Home Is Designed To Impress. Enjoy The Private Balcony Off The Dining Area, Perfect For Morning Coffee Or Evening Relaxation. With Laminate Flooring On The Main Living Areas, A Large Closet In The Primary Bedroom, Ample Storage, And Laundry Facilities On The Top Floor, Convenience Is Key. The Single Car Garage Features Quick Access To the Ground Floor And Includes A Door Opener With Two Remotes - And With No Sidewalk, The Driveway Easily Fits Two Cars! Move-In ready, Neat And Clean And Packed With Features - You Won't Want To Miss Seeing This One! This Townhome Is Located In A Family Friendly Neighbourhood Where Parks and Schools Are Just A Short Walk Away. Minutes To The Ontario Tech University, Durham College, Shopping, Dining, Public Transportation And More! Easy Access To The 401 And 407. (id:61476)
160 Bruce Street
Oshawa, Ontario
Location! Location! Location! This house is perfect for a first time buyer and is loaded with upgrades. Hardwood floors, luxurious 5 piece bathroom, main bedroom with a walk-in closet. This house has a fully open concept plan. The bright kitchen with upgraded Stainless steel chef appliances. The basement has a 3 piece washroom and lots of storage. Close to Uoit Downtown campus, transit, shops, restaurants and more. (id:61476)
866 Taplin Drive
Pickering, Ontario
Experience unparalleled luxury in this state-of-the-art executive home on a 75 * 189 Ft Lot. A masterclass in timeless architecture and superior craftsmanship. Spanning over 7,000 square feet of impeccably designed living space, this residence boasts a thoughtfully curated floor plan with grand-scale rooms, ideal for both lavish entertaining and intimate gatherings. Soaring ceilings (10 ft on Main Floor), exquisite millwork, and flawless detailing set the tone for sophistication. Sunlit formal living, dining, and family rooms are adorned with elegant Roman shades and blinds, exuding refinement at every turn. At the heart of the home, the dream kitchen is a true showstopper, featuring custom cabinetry, breathtaking imported Italian marble, and top-tier Wolf, Sub-Zero, and Miele appliances. A butler's pantry and additional back kitchen ensure effortless hosting, an organizers dream. Each oversized bedroom serves as a private retreat, complete with its own spa-like ensuite. The magazine-worthy primary suite is a sanctuary of indulgence, boasting a lavish six-piece ensuite and an incredible, oversized dressing room, spacious enough to function as its own bedroom. Designed for ultimate entertainment and relaxation, the fully finished basement offers over-the-top luxury, featuring a wine cellar, a stylish bar, a private gym, a sauna, an exclusive home theater, and an additional bedroom perfect for a nanny, in-laws, or guests. Heated Floors in the Basement, Master Ensuite and Laundry Room. Nestled on a picturesque dead-end street, the homes curb appeal radiates timeless elegance. A triple-car garage, including a tandem extension to the backyard, provides interior parking for four vehicles, catering to the most discerning homeowner. Beyond the interiors, the resort-style backyard is a true sanctuary. Lush landscaping surrounds an in-ground salt water pool, an elegant gazebo, a loggia, a hot tub, and a fully equipped change room with a bathroom offering the ultimate retreat. (id:61476)
33 Adelaide Avenue W
Oshawa, Ontario
Detached 2 Storey 3 Bedrooms 2 Baths French Doors Walk out to Porch from Kitchen Hardwood Floors on Main Floor Metal Roof Finished Basement Waterproofed Steps from Hospital Parks Schools Public Transportation other Amenities This home awaits your Personal Touch .. THIS HOME NEEDS RENOVATIONS (id:61476)
45 Aster Crescent
Whitby, Ontario
Be Captivated By This Beautiful Detached 4 Bedroom Friendly Family Home In The Heart Of Brooklin! Tastefully Decorated & Freshly Painted. Warm & Inviting As Soon As You Step Through The Front Door. This Home is Located On A Quiet Cres Backing On To A Massive Pie Shaped Lot! Buyers Will Appreciate Many Elements That Complete This Home Including Solid Hardwood Flooring Throughout Main & Second Levels NO CARPET! Detailed Millwork On Lower Walls In Foyer, Stairway & Upper Hallway. Separate Formal Dining Room Is Perfect For A 10 Person Harvest Table - Enjoy All Those Big Holiday & Family Gatherings. The Kitchen Is Installed With Classic White Quartz Counters, Newer Stainless Steel Stove & Dishwasher, Extended Breakfast Counter Area PLUS Eat In Kitchen. Walk Out To A Perfect Grilling Deck That Over Looks The Larger Than Life Backyard & 30' Round Semi Inground Heated Pool! Newer Stairs Off Grilling Deck Installed To Ground Level With Lounge Areas & Gazebo. Spacious Living Room Enhanced With Pot Lights, Hardwood Floors & A Gas Fireplace. Main Floor Laundry Room Gives Access To Double Car Garage. Solid Oak Staircase Leads To A Substantial Extra Wide Hallway & 4 Generous Sized Bedrooms. Primary Offers A Gorgeous, Newly Installed Ensuite. 2'x4' High Gloss Porcelain Tiles, Vanity With Tons Of Storage, White Quartz Counter, New Toilet, Free Standing Tub & Glass Enclosed Stand Up Shower, All Completed With Black Matt Fixtures. 2nd Bedroom Is Comparable To A Second Primary Bedroom With Semi 4 Piece Ensuite, Vaulted Ceilings, Multiple Windows & Closet. The Full Basement With Above Grade Windows Awaits Your Finishing Touches! Don't Miss Out On This Home & All It Has To Offer Your Growing Family. Close To Multiple Schools, Mins To Downtown Amenities, Parks & Library/Rec Centre. (id:61476)
14701 Wilson Avenue
Scugog, Ontario
Welcome to this exquisite custom-built luxury bungalow, nestled on a serene 1.54-acre lot with breathtaking rural views. This beautifully designed home blends modern elegance with rustic charm, offering a perfect retreat from city life while providing all the comforts of upscale living. This thoughtfully designed home offers a spacious and open floor plan, providing seamless single level living for ultimate convenience. Main floor offers a primary bedroom with built in cabinets & 5 pc ensuite, a second bedroom with a picturesque view, private deck with hot tub, Laundry/Mudroom, open concept living/dining, and a dream kitchen. Enjoy panoramic views from multiple outdoor spaces, perfect for entertaining, relaxing, and soaking in the natural beauty surrounding the property. The fully finished basement includes a comfortable lounge area, an exercise room with glass doors, two additional bedrooms, and a separate entrance, making it ideal for guests. High-end finishes and upgrades are evident throughout the home, from premium flooring to custom cabinetry, modern fixtures, and state-of-the-art appliances. Located in a quiet rural area, this property offers privacy and tranquility while still being conveniently accessible to nearby amenities and major roadways. This home is a true gem for those seeking luxury and comfort in a serene rural setting. Don't miss the opportunity to make this stunning property your own! (id:61476)
24 Goodhart Crescent
Ajax, Ontario
Some homes simply stand out, and this exquisite all-brick masterpiece is one of them. With over $500K in upgrades and a private backyard oasis, this rare gem blends luxury, functionality, and modern elegance. Every inch has been enhanced with high-end finishes, making it as breathtaking as it is move-in ready.From the moment you arrive, the stunning curb appeal is undeniable. New landscaping creates a welcoming first impression, while the 2020 roof ensures durability. Brand-new windows (2023) flood the home with natural light, enhancing aesthetics and energy efficiency.Inside, engineered hardwood flooring (2022) flows seamlessly through the main areas, adding warmth and sophistication. A custom floating oak staircase blends modern design with timeless craftsmanship.The gourmet kitchen is a chefs dream, featuring a Miele gas double oven microwave combo with six burners, built-in coffee maker, sleek quartz countertops, and a pantryboth functional and stunning.Beyond the kitchen, the home continues to impress with a fully upgraded first and second floor and basement. A dedicated heat pump system upstairs ensures comfort, while heated basement flooring adds warmth and luxury.The outdoor space is spectacular. A spacious deck and balcony overlook a gorgeous saltwater pool, perfect for relaxation and entertaining. A cabana offers shaded retreat, while two upgraded sheds provide ample storage. The property backs onto a serene ravine, ensuring unmatched privacy.Located in a prime neighborhood, this home is close to top-rated schools, parks, and essential amenities. With too many upgrades to list, see attachments for full details. This is a rare opportunity to own a home in a league of its own. (id:61476)
21 Lockton Street
Whitby, Ontario
Welcome to 21 Lockton St, a luxurious detached home offering over 3,800 sq. ft. of elegant living space, including the finished basement, in a highly desirable neighborhood. This premium home features high-end upgrades, a double-car garage, and sits on a prestigious lot backing onto a future school. Enjoy top-rated schools, scenic parks, and easy access to Highways 412 and 401.The main floor showcases elegant hardwood flooring, soaring ceilings, and a spacious living room that flows into a luxury designer kitchen with high-end stainless steel appliances. A premium den/office, as per the builders original floor plan, adds extra convenience. Upstairs, you'll find four generously sized bedrooms and three beautifully designed full bathrooms. Two bedrooms share a stylish Jack & Jill 4-piece ensuite, while the luxurious primary suite boasts walk-in closets and two private ensuites, each with high-end finishes.The fully finished basement offers incredible versatility with a separate entrance, two bedrooms, a modern kitchen, a full bathroom, and its own laundry, making it perfect for rental income or an in-law suite.Outside, the premium interlocked driveway enhances curb appeal, while the fully fenced backyard provides the perfect space for relaxation and outdoor activities. This elegant home combines luxury, space, and convenience in one of Whitbys most sought-after communities. Dont miss this rare opportunity to make it yours! (id:61476)
1857 Woodgate Court
Oshawa, Ontario
Welcome to This beautiful 3 Bedroom 4 Washroom Townhouse in a family friendly neighbourhood.The House Is Ready For Immediate Use. The First level Features Beautiful Hardwood throughout the main Living and Dining areas .Spacious New Upgraded Kitchen and Breakfast Area Leading To A Deck To The Rear Yard . Upstairs are Three Bedrooms with Closets.The primary Rm has a 4 pc upgraded washroom .An additional 4pc Washroom on the 2nd level. The lower level has a fully finished Rec room with large windows and a 2 pc Washroom. Its Close To Schools, Universities, Restaurants, Daycare, Retirement Homes,Shopping, Hwy 407, Public Transit And Trails Are The Hallmarks Of This Wonderful Community. (id:61476)
139 Huron Street
Oshawa, Ontario
Discover this charming, well-maintained legal duplex, nestled on a quiet side street, just steps from parks and transit. This property features two thoughtfully designed units, ideal for investors, single families or multi-generational living.On the Main & Lower Level: A spacious 2-bedroom unit with a brand-new kitchen and stylish updated flooring. The finished basement includes a cozy primary bedroom and a 4-piece bathroom, offering a private retreat.On the Upper Level: A bright and airy 1-bedroom unit offering a great rental opportunity or a perfect space for extended family.Both units have access to a shared laundry room, conveniently located at the rear of the main level.With its prime location, modern updates, and income potential, this duplex is a rare find, don't miss your chance to make it yours! Financials are an attachment. (id:61476)













