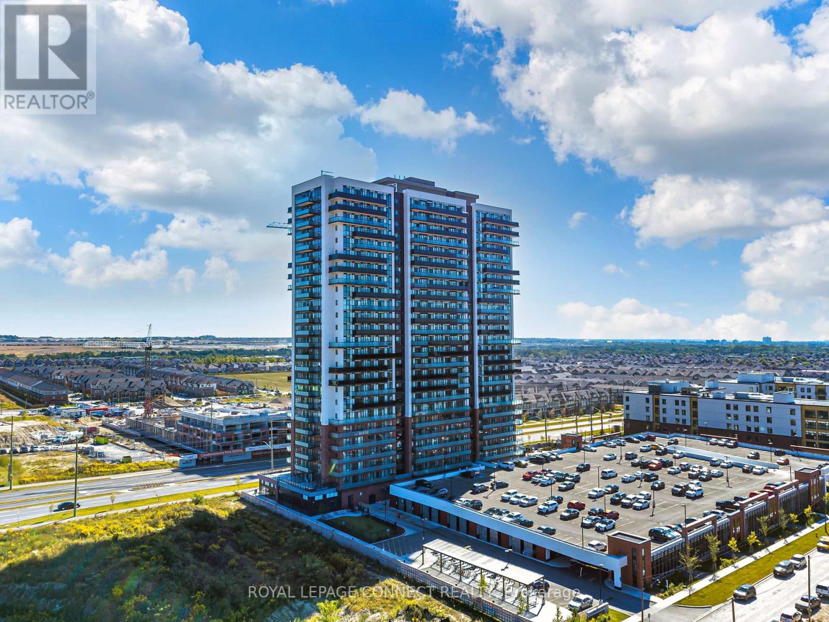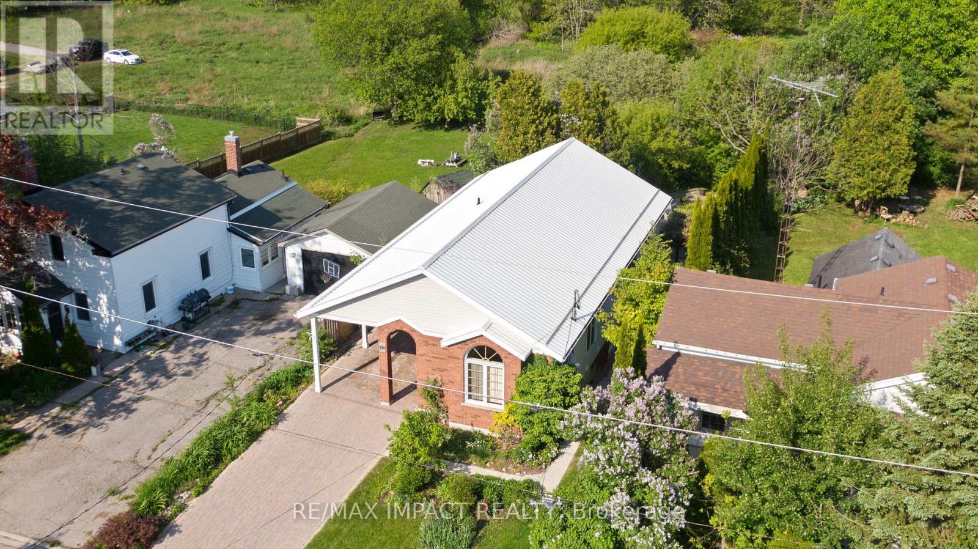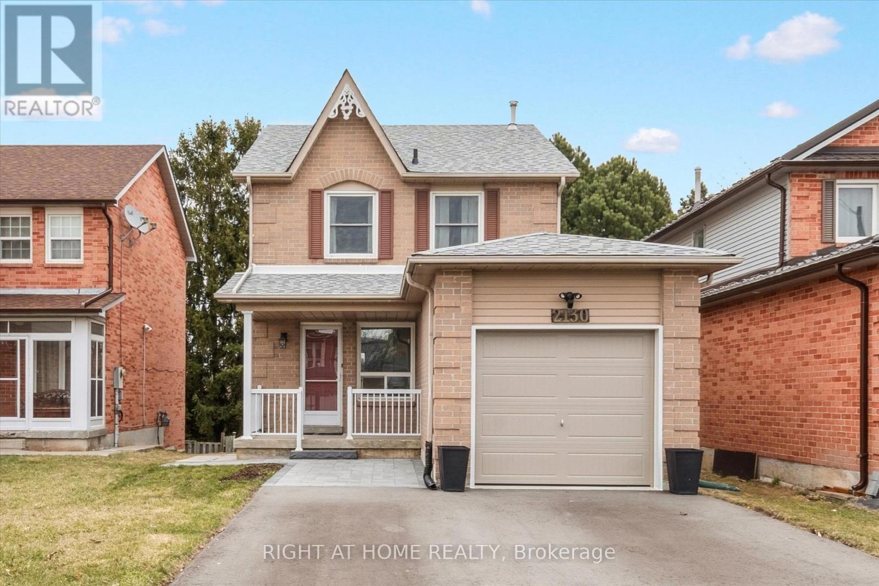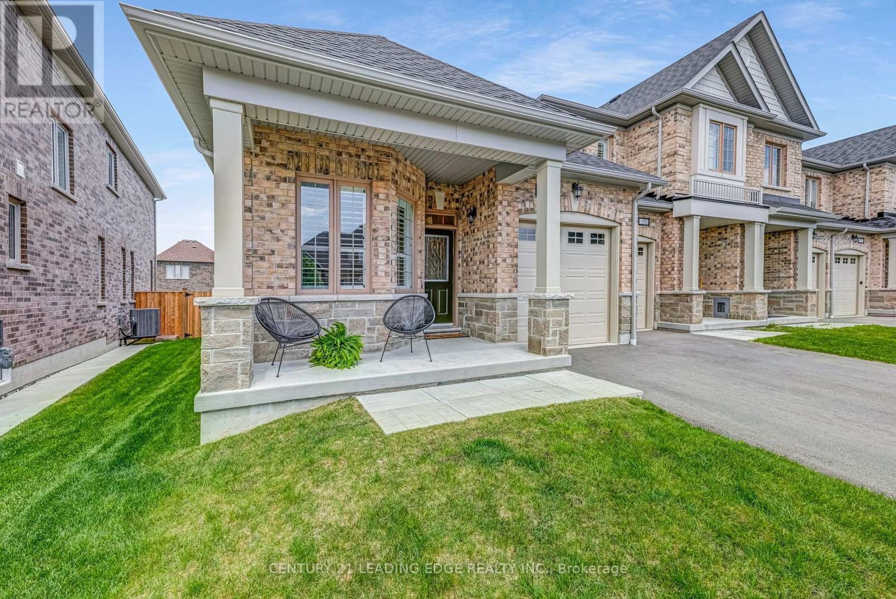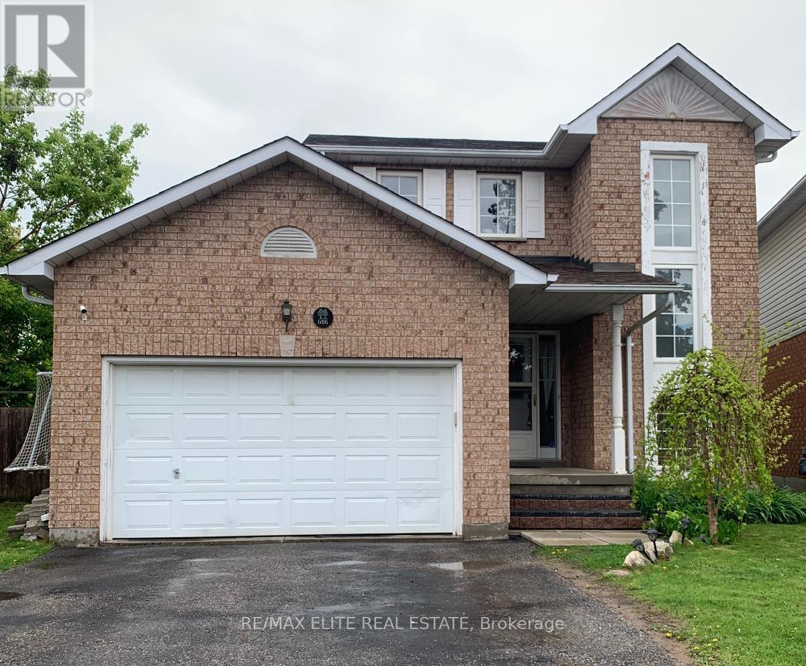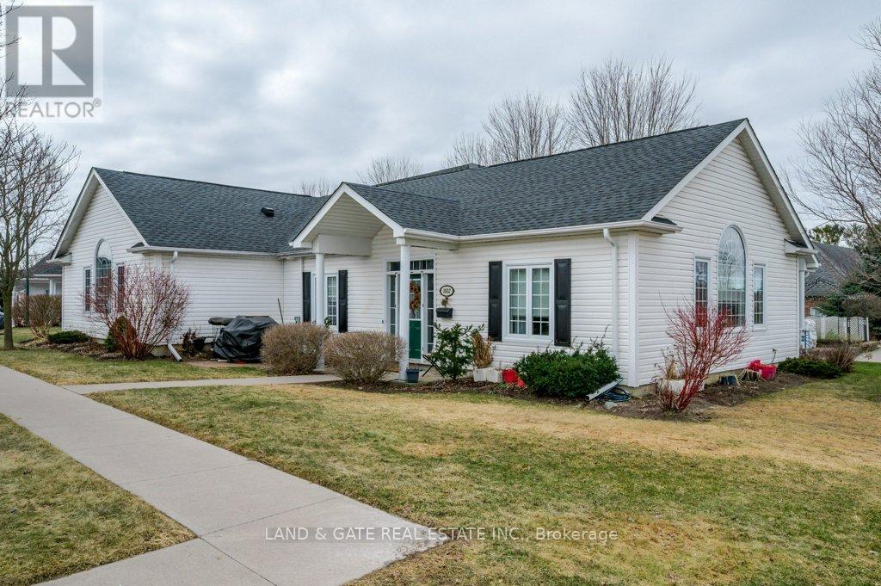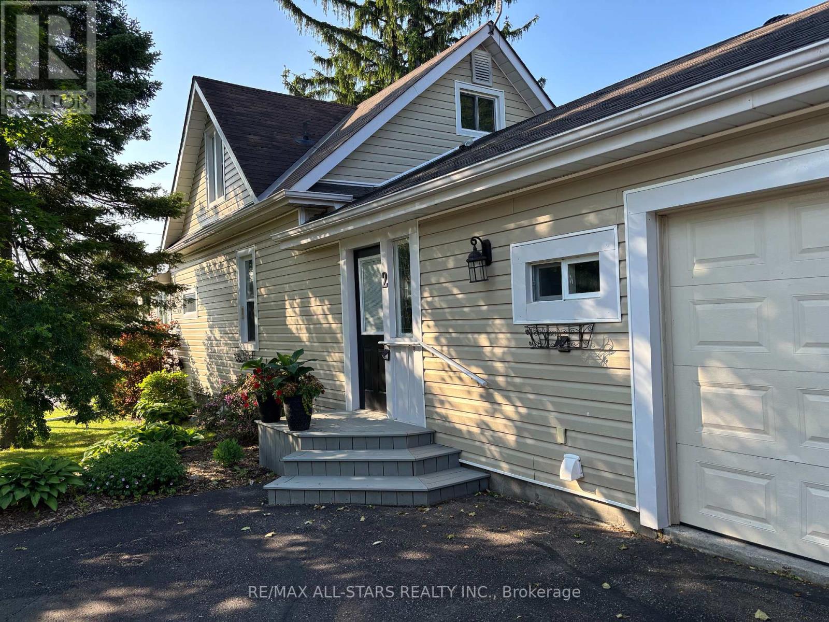16104 Telephone Road
Brighton, Ontario
This recently updated 3-level side split, set on a private 1.55-acre lot is ideal for growing families. The main floor features a bright living room, open kitchen and dining area, convenient mudroom with backyard access, and main-level laundry. Upstairs offers a 4pc washroom and 3 spacious bedrooms, including the primary suite with its own 3pc ensuite. The lower level is filled with natural light and includes a large rec room with a cozy woodstove, plus two bonus rooms perfect for extra bedrooms or home office. An approximate 30x50 quonset hut adds incredible space for hobbies or projects. This turn key home has it all! (id:61476)
718 - 2550 Simcoe Street N
Oshawa, Ontario
Experience modern living in this 2-bedroom, 2-bathroom condo in North Oshawa's sought-after Windfields community! This unit features a split-bedroom layout for enhanced privacy with a bright, open-concept living area and 718 sq ft of thoughtfully designed space. Soak in breathtaking sunset views from your expansive 147 sq ft west-facing balcony, perfect for relaxing or entertaining. The contemporary kitchen is both stylish and functional, equipped with stainless steel appliances, quartz countertops, and a modern backsplash. Durable, low-maintenance vinyl flooring throughout adds both practicality and contemporary appeal. The primary bedroom has a private 3-piece ensuite, while the second bedroom enjoys easy access to a 4-piece family bath. This Tribute-built condo offers exceptional amenities, including two fitness areas with cardio, weights, yoga/stretch, and a spin studio, a rooftop terrace with BBQs and lounge seating, a games room, a theatre, a business centre with a lounge and boardroom, a social lounge with free Wi-Fi, and guest suites. Residents also benefit from concierge service, security, visitor parking, bike storage, and a dog park. Conveniently located in the heart of Windfields, this vibrant North Oshawa community is just minutes from Ontario Tech University and Durham College. It has easy access to Hwy 407, major transit routes, shopping, dining, and entertainment. Enjoy the convenience of Costco, FreshCo, Starbucks, and popular eateries like The Canadian Brewhouse all within walking distance. This lovely condo, complete With an included surface parking spot, is the ideal mix of urban convenience and modern comfort. Don't miss your chance to call this Home. (id:61476)
138 Tremaine Street
Cobourg, Ontario
This quality, custom-built 4-bedroom bungalow by renowned builder Henry Wiersma is ideally situated in a sought-after area just a short stroll to the lake and an easy walk to downtown shops, restaurants, and the waterfront. Enjoy relaxing in the spacious family room or hosting guests in the elegant formal dining room. The bright and cheerful kitchen offers ample cabinetry and is perfect for everyday living and entertaining. The dreamy primary bedroom provides a peaceful escape, while the home's many thoughtful features include a durable metal roof for added peace of mind. The main level is wheel chair accessable including a wheel chair accessable shower. A standout feature is the separate entrance to the lower-level 2-bedroom apartment, complete with a full kitchen and a 4-piece bath ideal for extended family, guests, or rental potential. Step outside to your private backyard oasis, a perfect retreat for relaxing or enjoying quiet outdoor moments. The lower appartment is currently rented. The tenant will vacate prior to closing. (id:61476)
105 - 145 Third Street
Cobourg, Ontario
Ideally located at the heart of Cobourgs picturesque waterfront, this charming one-bedroom ground floor condo offers the perfect blend of comfort and convenience. Step out from your living space onto a private patio that opens onto a lush green lawn, all while enjoying the warmth of a coveted western exposureperfect for sunset evenings. Thoughtfully designed, this bright and airy condo features a cheerful kitchen with a clear view of the open-concept living and dining areasideal for entertaining or relaxing in style. Enjoy the added convenience of underground parking and the ease of main floor living. Just a short stroll away, youll find boutique shops, cafs, and waterfront dining, making every day feel like a vacation. Whether you're downsizing or seeking a serene retreat by the lake, this condo offers a carefree lifestyle in one of Cobourgs most desirable locations. (id:61476)
1209 Beaver Valley Crescent
Oshawa, Ontario
Well located in the highly desired Northglen neighborhood on the Oshawa/Whitby border! This 1,835 sq ft 4 bedroom/3 bath detached home has no neighbors behind and many great features, such as main floor laundry/mudroom with access to side yard & garage access from interior. Perfect for functional family living. Updated Kitchen with lots of cupboard space & W/O to deck with Gazebo & fully fenced backyard. The Living/Dining, Staircase & Upper level all have brand new carpet. Most of the home has been freshly painted. Good size Primary bedroom with large W/I Closet and 4pc Ensuite bath. Hunter Douglas Blinds throughout. Spacious basement with loads of storage & possibilities. Roof 2023. Proximity to schools, transit & shopping make this a fantastic family home (id:61476)
2130 Blue Ridge Crescent
Pickering, Ontario
Welcome to 2130 Blue Ridge Crescent, Pickering. The Perfect Family Home! Nestled in the highly sought-after Brock Ridges community, this beautifully maintained 3-bedroom, 4-bathroom detached home offers the ideal blend of comfort, functionality, and potential. From the moment you arrive, you'll be impressed by the exceptional curb appeal, featuring new interlocking, driveway and garage door (all 2024). Step inside to discover a spacious layout designed to suit any family lifestyle. The main floor boasts a cozy living room, an entertainers dining room, and a renovated eat-in kitchen (2018) with quartz countertops, ample storage, and a full pantry. Walk out from the kitchen to a raised deck overlooking ultra-private green space perfect for morning coffee or summer BBQs. Upstairs, the primary bedroom offers a tranquil retreat with a spa-like ensuite (2018). Two additional bedrooms provide generous space and closet storage. The fully finished basement (2020) adds even more living space, complete with a modern bathroom, laundry and a walkout to the backyard ideal for guests, in-laws, or a recreation area. Additional highlights include: Oversized garage (1-car) plus 3-car driveway parking and no sidewalk to clear. Updated windows, new roof (2024). Close proximity to top-rated schools, shopping, GO Transit, Highway 401, and 407. This turn-key property offers incredible value with room to make it your own. Don't miss this opportunity schedule your showing today!(Photos are from when house was staged) ** This is a linked property.** (id:61476)
48 Micklefield Avenue
Whitby, Ontario
Welcome to 48 Micklefield Avenue Where Style Meets Comfort! Discover "The Brooklyn Elevation B," a stunning luxury home nestled in one of Whitby's most desirable neighborhoods. This beautifully designed residence offers over 2,400 sq ft of thoughtfully curated living space, featuring 4 spacious bedrooms and 4 modern bathrooms. Step into the elegant primary suite, complete with walk-in closets and a spa-inspired 5-piece ensuite. The heart of the home is a custom dream kitchen, perfect for both everyday living and entertaining. The unfinished basement provides endless possibilities to create your ideal space whether it's a home gym, theatre room, or additional living area. Ideally located just minutes from schools, parks, shopping, Highway 412, and all essential amenities. Don't miss your chance to own this exquisite home in a prime Whitby location! (id:61476)
39 Southampton Street
Scugog, Ontario
Welcome to 39 Southampton St, Port Perry! This bright and beautifully maintained end-unit bungalow offers a perfect blend of comfort and functionality. The open-concept layout is filled with natural light from large windows, creating a warm and inviting atmosphere throughout. Enjoy the ease of main-floor laundry, a high-efficiency heat pump system for heating and cooling (with a gas furnace backup for colder weather), and thoughtful upgrades, including California shutters and a water softener for added ease. Step outside to your fully fenced backyard, ideal for pets, kids, or entertaining, and complete with a shed for extra storage. Nestled in a quiet neighbourhood just minutes from amenities, parks, and Port Perry's charming downtown, this home is a rare find for anyone seeking low-maintenance living without compromising on space or style. Don't miss your chance to call this bungalow home! (id:61476)
157 Kenneth Cole Drive
Clarington, Ontario
Stunning 4-Bedroom Family Home in Sought-After Bowmanville! Welcome to 157 Kenneth Cole Drive, a beautifully upgraded home offering the perfect blend of style, space, and comfort in one of Bowmanville's most desirable neighbourhoods. This spacious home features 4 bedrooms, including a luxurious primary suite with a 6-piece ensuite featuring quartz counters, double sinks, a soaker tub, and a glass shower. The second bedroom includes a 4-piece ensuite, while bedrooms 3 & 4 share a Jack & Jill bath ideal for family living. One bedroom also features a walk-out to a private balcony. The main floor offers a bright, functional layout with separate living, dining, and family rooms. Coffered ceilings in the living and dining room, and a dedicated home office, add to the charm and functionality of the home. The modern kitchen includes extended cabinetry, quartz countertops, a built-in microwave, and opens to a breakfast area with walk-out to the backyard. Step outside to a thoughtfully designed outdoor space featuring a custom-built gazebo with a durable metal roof, perfect for year-round entertaining. Gazebo sits on a beautiful stone patio overlooking the flower beds, a stained wood fence, and a convenient storage shed. Elegant stained oak stairs with steel finish pickets lead to a second-floor laundry room. The finished basement is an entertainer's dream with pot lights, an electric fireplace, a workspace, and a sleek wet bar with quartz counters, black cabinets, and tile backsplash. Full bathroom in basement boasts a sleek glass-enclosed shower and a luxurious rainfall showerhead. A contemporary vanity with quartz counter, elegant cabinetry, and an illuminated mirror adds style and functionality. Additional upgrades include stylish exterior pot lights, epoxy-coated front steps, stone-curbed driveway, and an epoxy-finished garage floor. No sidewalk. Close to Hwy 401/407, GO Transit, top-rated schools, parks, shopping, and more this is the perfect place to call home! (id:61476)
1785 Mcgill Court
Oshawa, Ontario
Beautiful 2-Storey Detached Home with a Finished Basement on a Quiet Court. Conveniently Located Near All Amenities and Within Walking Distance to UOIT/Durham College. Situated on a Spacious Pie-Shaped Lot, Featuring a Walkout from the Kitchen to a Large Deck and Backyard. Highlights Include a Marble Backsplash, Stainless Steel Appliances, Gas Fireplace, Laminate Flooring, Direct Garage Access, and a Fully Fenced Yard. (id:61476)
1602 - 1055 Birchwood Trail
Cobourg, Ontario
Discover the perfect blend of comfort and convenience in this bright, East facing 1 bed + Den bungalow condo located in the beach front town of Cobourg. Situated steps away from local amenities (shopping & restaurants) and minutes from the 401 for commuters. With an open concept design, spacious primary bedroom, air conditioning and versatile den, this home has it all. The seamless flow for easy living, well equipped kitchen and no stairs, combined with low maintenance fees make it the ideal opportunity to enjoy a hassle-free lifestyle. (id:61476)
2 Henrietta Street
Scugog, Ontario
Welcome to Country Charm-4 Bedroom, 2 Bath family home + Detached 40 x 20 Workshop with Loft in the Heart of Seagrave. Nestled in this quiet rural hamlet, this delightful property is a rare gem offering timeless character with modern comforts in a peaceful family-friendly setting. Located in Durham Region, just a short drive from urban conveniences, this lovely maintained 1.5-storey home invites you to enjoy country life surrounded by nature. Step inside to discover a bright, open concept living and dining area filled with natural light-perfect for cozy evening or entertaining friends. The spacious country kitchen offers warmth and function, while the main-floor primary bedroom with semi-ensuite 3-piece bath and laundry provide easy, convenient living. Upstairs you'll find 3 additional bedrooms that are bright and cozy . Outside, the private, fully fenced yard is your oasis-featuring mature trees, perennial gardens, a raised deck with porch swing, gazebo, fire pit and hot tub to make your outdoor living complete. Car enthusiasts, hobbyists, small business owners or your growing family will fall in love with the impressive 40 x 20 detached, insulated and heated workshop with loft that adds additional living space with it's own private driveway. This added parking space adds so much versatility. The attached single car garage adds convenience for so many reasons. Continue to use it as a garage or maybe transform it into additional living space? Possibilities are endless. With a nearby park, a close-knit community, and school bus service for the kids, this home offers space, charm and potential for the whole family. Whether you're looking to grow roots or simply embrace country living, this Seagrave sanctuary might be your perfect next chapter. (id:61476)



