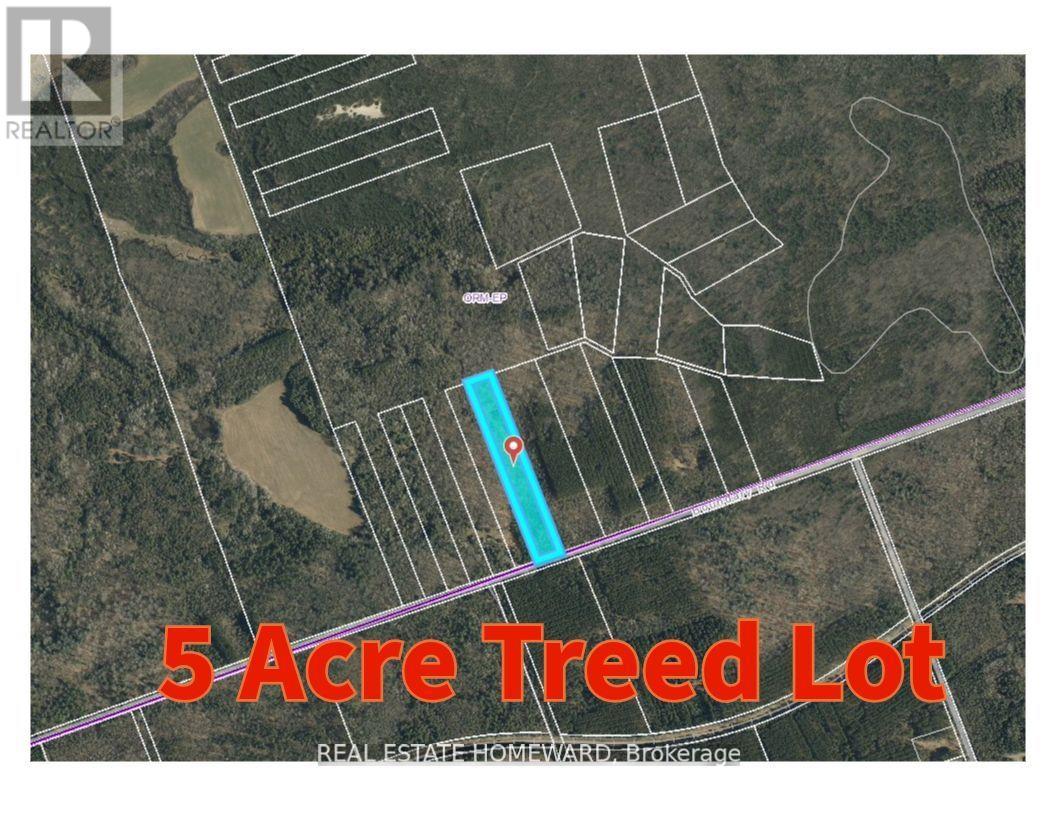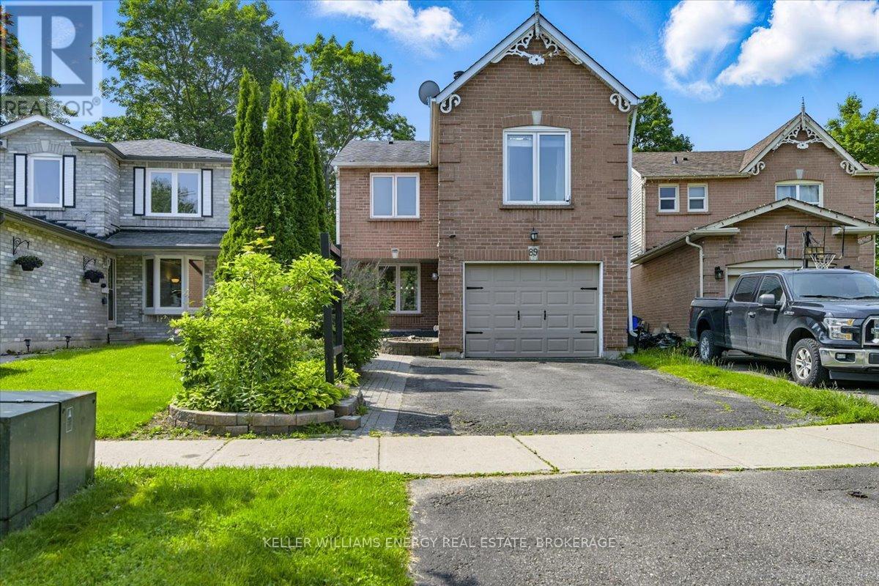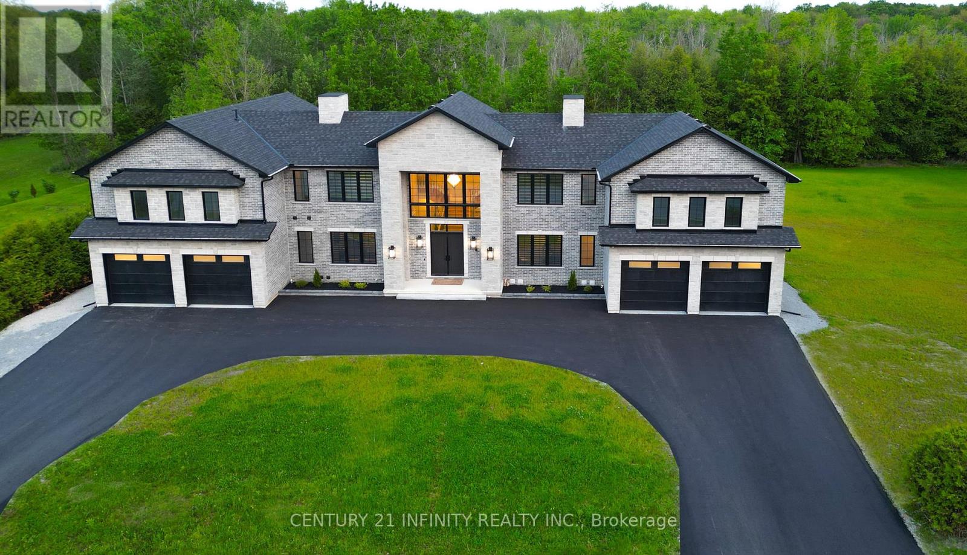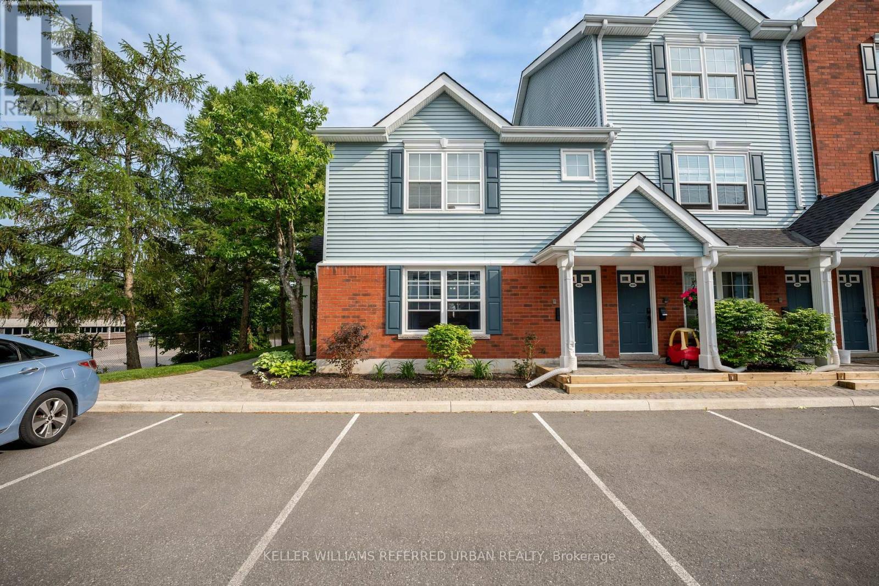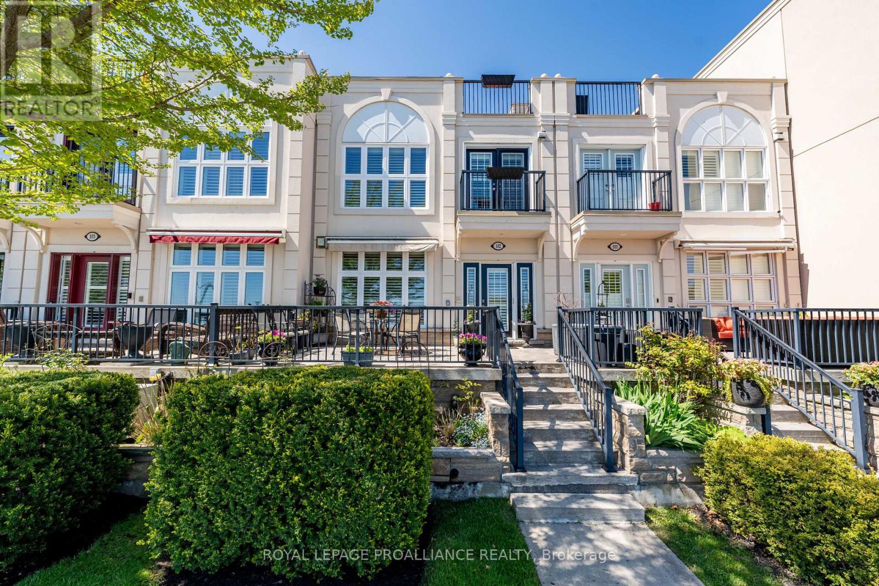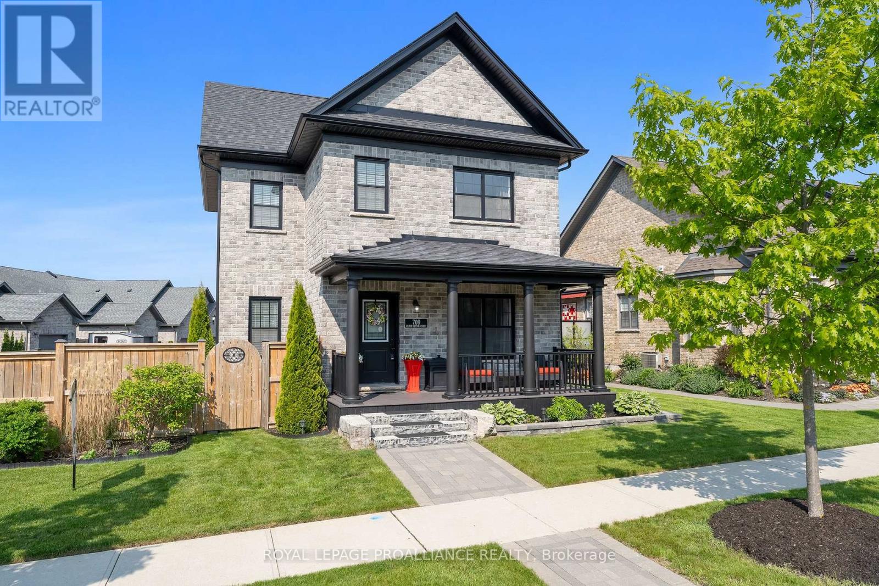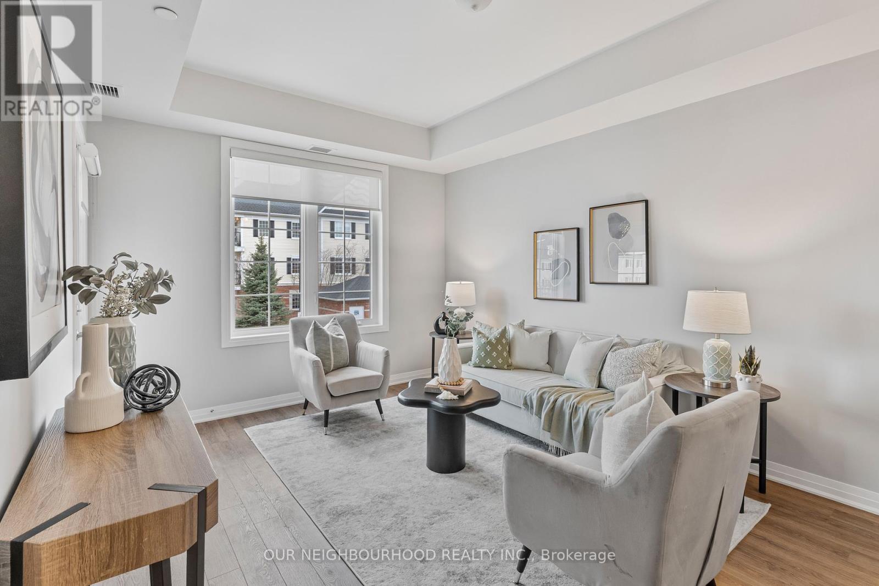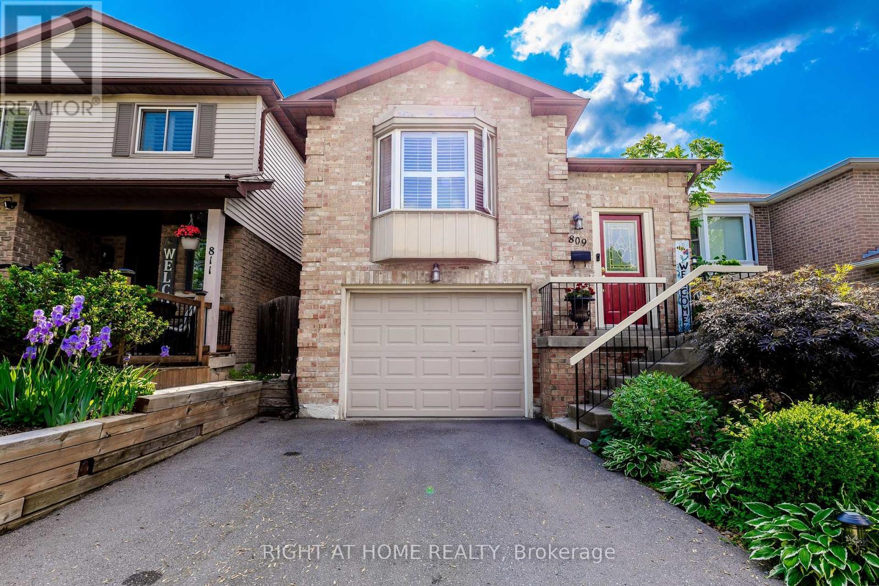N/a Boundary Road
Scugog, Ontario
Discover Your Slice Of Paradise With This Stunning 5-Acre Property Nestled In The Tranquil Community Of Port Perry. Imagine Escaping The Hustle And Bustle Of City Life, Immersing Yourself In The Beauty Of Nature, Soaking In The Serene Surroundings. Situated Just A Short Drive From Downtown Port Perry, Bowmanville And Oshawa, You'll Have Convenient Access To Shopping, Dining, And Essential Amenities While Still Enjoying The Peaceful Surroundings. The Expansive Property Offers Plenty Of Space To Explore, Unwind, And Reconnect With Nature, Making It An Outdoor Enthusiast's Dream. With Nearby Trails For Hiking And Snowmobiling, You Can Embrace The Great Outdoors. Zoned ORM-EP, This Land Presents Potential For Future Opportunities, Though Buyers Should Verify Possible Uses. Keep In Mind That The Property Is Designated For Recreational Use Only, With No Building Permits Allowed, Ensuring Your Escape From Daily Life Remains Uninterrupted By Construction. Currently, There Are No Services On-Site, Inviting You To Embrace An Off-Grid Style And Truly Disconnect From Modern Distractions. This Is More Than Just Land; Its A Gateway To Adventure And Relaxation. Whether You're Seeking A Retreat Or A Place To Immerse Yourself In Nature, This Property Is Waiting For Your Vision. Schedule A Visit Today And Start Imagining Your Future In This Beautiful Location. Act Fast Properties Like This Are Rare! **EXTRAS** GPS Coordinates 44.074167, -78.729944 (id:61476)
535 Myrtle Road W
Whitby, Ontario
Welcome to Stone Eden Where Timeless Beauty Meets Purposeful Living.Tucked away on 10.87 rolling acres in the peaceful countryside of Whitby, Stone Eden is more than a home its a legacy property that speaks to the soul. From the moment you pass through the custom wrought-iron gate, you're transported to a setting that feels both grounded and extraordinary. Meandering past two tranquil ponds, a mature apple orchard, and a heated inground pool, the land offers a rare sense of privacy and possibility. The 37x28 ft barn adds versatility whether you're dreaming of equestrian pursuits, a hobby farm, or simply a place to create and store.At the heart of it all stands the original stone residence, lovingly restored and thoughtfully upgraded to blend historic character with modern comfort. Inside, light pours into the living and dining areas, where warm hardwoods and a gas fireplace create a space designed for gathering and connection. The kitchen is as functional as it is beautiful, featuring built-in appliances, a gas cooktop, heated floors, and a cozy breakfast area that looks out over the grounds.The main floor also features a refined office with custom built-ins ideal for quiet focus or remote work while upstairs, four generously sized bedrooms offer comfort and flexibility for families of all sizes. The finished walk-up basement adds another layer of living space, complete with a stylish bar, gas fireplace, and plenty of room to relax or entertain.Every inch of Stone Eden reflects care and craftsmanship. From the cedar roof (2020) and Magic Windows to the curated landscaping and maintained trails, this is a home where you can feel the history and build a future. Whether you're envisioning a multi-generational retreat, a peaceful escape from urban life, or a place to reconnect with nature and loved ones, Stone Eden is ready to welcome you.A rare and remarkable opportunity to own something truly special. (id:61476)
3 Cherry Blossom Crescent
Clarington, Ontario
Discover the perfect blend of charm and convenience in this beautifully well maintained turn-key Courtice home! This home offers a wonderful layout filled with natural light, creating an inviting and spacious feel. The main floor welcomes you into a sun filled living room with gleaming hardwood floors, flowing into a formal dining room complete with crown molding. The family sized kitchen with quartz countertops includes a pantry and breakfast area surrounded by windows overlooking the backyard. The main floor includes 3 generous bedrooms with large closets and the primary bedroom features a 4 piece semi-ensuite. Finally the main floor also includes its own private laundry. The above grade finished basement features a bright and spacious family room complete with gas fireplace, a guest bedroom with huge wall-wall closets, 3 piece bath and kitchen with breakfast area. Sitting on a picturesque lot the backyard features a generous outdoor living space with a deck and patio, perfect for relaxing or entertaining and the double private driveway and garage offer ample storage space and parking. Perfectly located in a family friendly community, steps to schools, parks and a short walk to amenities including grocery stores, local restaurants. Conveniently located close to highway 401 for easy commuting, this property is a must see! (id:61476)
89 Yorkville Drive
Clarington, Ontario
Welcome to 89 Yorkville Drive. A beautiful family home nestled in a sought-after Courtice neighborhood! This sun-filled 3+1 bedroom, 3-bathroom gem is ideally located near top-rated schools, transit, shopping, the Courtice Community Complex (complete with gym, pool & library), and yes, within walking distance to the new plaza with No Frills, Dollarama, Restaurants, bakery, and so much more! Offering exceptional living space, the main floor boasts a spacious open-concept living and dining room, plus a bright eat-in kitchen with a walkout to a fully fenced backyard featuring a relaxing gazebo 10 x 12 sitting on a large deck, an interlock patio, and don't forget the hot tub!!, perfect for entertaining. Kitchen with Stainless Steel Appl, Large Single Sink Bowl with glass rinser. A separate family room located on the upper floor with an oversized window and cozy wood-burning fireplace provides a tranquil retreat to unwind with loved ones. Upstairs, the primary bedroom features his & her closets and a beautifully renovated ensuite with a full-size walk-in shower and custom niche for all your essentials, motion-sensored vanity light. Two additional generously sized bedrooms and a modern, fully renovated 3-piece bath complete the second level. The partially finished basement includes a large 4th bedroom or versatile space ideal for a home gym or office. The laundry room offers cabinetry for added storage. 1.5 Garage offers plenty of space for a vehicle and all your seasonal items or a workbench. Rough in for car charger ! This is a warm, welcoming home in a vibrant community with everything you need close by. Don't miss your chance to make it yours! (id:61476)
2033 Nash Road
Clarington, Ontario
This Exquisitely Crafted, Custom-Built 6-Bedroom Masterpiece Is 5,547 Sqft, Only 1 Year Young & Situated On A Spacious 4-Acre Lot In The Heart Of Bowmanville, Showcasing Unparalleled Quality In Every Detail. Exterior is Brick & Stone Fashioned W/465 Gemstone Soffit Lights Complemented By Triple-Pane Windows Throughout, This Home Sets A New Standard In Building Excellence. Rare Find Bungaloft Features An Insulated Attached 4-Car Oversized Garage & A Detached 2-Car Garage. Upon Entering The 8' Double Door Foyer, One Is Greeted By Opulent Features Such As A 21' Waffle Ceiling W/Powered Chandelier, Diamond 24x24" Tiles W/6" Border, Flared Staircase, & True Craft Panel Mould. B/I Custom Cabinetry, 10' Ceilings W/Hardwired Speakers, Manhattan Crown Ceiling Design, 7" White Oak Flrs, Power Thermal Blinds, 8' Two-Panel Drs, 7" Trim & Casing W/Headers Above All Windows & Drs Add A Touch Of Sophistication Throughout. The Kitchen & Living Rm Seamlessly Blend To Form A Generous Space Offering Picturesque Views. Kitchen Exemplifies Luxury Featuring A 12'x8' Patio Door, 45" Sink, 48" Dual Fuel Range, Side-By-Side Fridge & Freezer, Soft-Close Cabinets W/Crown, Valance & Upper/Under-Cabinet Lighting. Pot Filler Faucet, Quartz Counter/Backsplash, & Two 10.5' Book-Matched Quartz Waterfall Islands W/30" B/I Microwave Drawer & 2 Beverage Fridges Enhance Functionality & Aesthetics. The Living Space Features B/I Cabinets, Fireplace & A Soaring 20' Waffle Ceiling Adorned By Pot Lights, Creating A Perfect Space For Entertaining & Creating Memories. The Dining Rm Features A Fireplace, Full-Size Servery W/Upper & Lower Soft-Close Cabinets, Shelves & Quartz Counter/Backsplash. All Bathrooms Are Fitted W/ Comfort-Height Quartz Vanities While 4 Bedrooms Offer Ensuite Access. Primary Bedroom Features An Adjoined Nursery (Or 2nd Office), Custom 8-Pc Ensuite W/Heated Floor & Wet Room, 2 W/I Closets, Fireplace & 8'x8' Patio Door To A 682 Sqft Deck. Property Tax $17431.31 To $14541.56 Due To (id:61476)
201 - 50 Mill Street N
Port Hope, Ontario
Excellent 2 Bedroom 2 Bath Condo Located In Port Hope Beside The Ganaraska River And A Short Walk To Downtown Stores, Restaurants And The Capitol Theatre. A Bright Open Concept Layout This Unit Has Been Freshly Painted And Cleaned. Features A Great Room With Walkout To Large Balcony, Primary Bedroom With 4Pc Ensuite And Two Full Closets, A Den That Could Be Used As A Storage Room Or Home Office Space, Updated On Demand Water Heater (2022) And More. Unit Has Underground Parking For 2 Vehicles ( Tandem ) And A Storage Locker. All Measurements Are Approximate. Parties To Acknowledge Port Hope Area Initiative. (id:61476)
E101 - 182 D'arcy Street E
Cobourg, Ontario
Welcome to this updated 2-bedroom, 1 bathroom main floor condo suite in Downtown Cobourg. Freshly painted and move-in ready, this unit features a brand-new kitchen (2024) with granite counters, an undermount sink, backsplash, and new stainless steel appliances. The open layout is bright and functional, with large windows and a walkout to a private patio from the primary bedroom. BBQs allowed! Both bedrooms offer walk-in closets. The fully renovated (2024) bathroom has a walk-in shower and granite counters. Additional updates include new ceiling fans, full-size washer/dryer (2024), new screen door, and a ductless Heating/AC Heat Pump with two indoor units (2024). Comes with 1 car parking, (can rent a 2nd spot if needed) and a storage locker. Steps from the Beach, Victoria Park, Downtown Shopping and Restaurants. Everything you need to Fall in Love! (id:61476)
102 - 165 Division Street
Cobourg, Ontario
A Rare Waterfront Offering Where Luxury Meets Lifestyle This is more than a home; its a front-row seat to one of Southern Ontario's most beautiful waterfront settings. Perfectly located just steps from Cobourg's marina, beach, and vibrant downtown, this exceptional townhouse is one of only a few of its kind, offering breathtaking views, unbeatable walkability, and a lifestyle thats second to none. With three private outdoor spaces including a sunny front terrace, a Juliette balcony, and a rooftop terrace overlooking Lake Ontario you'll enjoy seamless indoor-outdoor living with the sights and sounds of the water always nearby. Inside, over 2,000 sq ft spans three thoughtfully designed levels. The main floor instantly welcomes you with a generous foyer that sets the tone bright, inviting, and effortlessly functional. A convenient powder room and direct interior access to the garage add practicality, while the open-concept living space makes a lasting impression. The living room, anchored by a gas fireplace and floor-to-ceiling windows, captures stunning marina views. The kitchen offers built-in appliances, a breakfast bar, and flows into a spacious dining area perfect for hosting or relaxing at home. Prefer a cozy, more intimate living room? The dining area would also make for a beautiful den or home office. Upstairs, the private primary suite features a well-appointed ensuite, walk-in closet, and French doors to a Juliette balcony. Two additional bedrooms, a guest bath, and laundry complete this level. The top floor is the show stopper a bright family room with its own 3- piece bath and walkout to a rooftop terrace with panoramic lake views. With updated front windows and doors, and a recently replaced garage roof, comfort and peace of mind come standard. Steps to trails, shops, cafs, and the beach this is Cobourg waterfront living at its finest (id:61476)
709 Elmer Hutton Street
Cobourg, Ontario
Welcome to the Port Granby Estate, in the sought-after New Amherst Village, nestled in the charming beach town of Cobourg, just minutes from Lake Ontario and hwy 401. This exceptional 3+1 bedroom, 4-bath home offers the perfect blend of classic design and modern convenience.Inside, you'll find a spacious layout featuring a main floor office that easily doubles as a guest bedroom, a cozy gas fireplace in the living room, a powder room, direct access to the garage and a dining room overlooking the large south-facing deck and fully fenced yard. Last,but not least, the Chefs kitchen is certainly the focal point of this open concept design,equipped with S/S Gas Stove & appliances, quartz countertop and a luxury island with seating for 3, providing a seamless blend of functionality and sophistication. Upstairs has a 4-piecemain bathroom, 3 generous bedrooms and a laundry facility (currently being used as a walk-in closet). The primary bedroom includes an ensuite and a walk-in closet. Since the laundry facility is situated directly outside the 2nd bedroom, it could be converted into an additional ensuite space, creating a second primary bedroom if so desired. The finished basement has generous windows providing natural light, two-piece bath, dimmable pot lights, storage space,and a spacious recreation room, part of which is currently used as a bedroom space. Located close to, beach, downtown core, schools, parks, churches, hospital, library and everyday amenities. This home is surrounded by an extensive network of walking and biking trails that connect the entire neighbourhood offering a truly active and connected lifestyle. Extras:Central Vac; Lawn sprinkler system with timer; Custom wood blinds on majority of windows;Easy-clean windows; parking for 6 and much more! (id:61476)
211 - 65 Shipway Avenue
Clarington, Ontario
Welcome to this beautifully maintained condo designed for comfort, convenience, and a community-oriented lifestyle! In the heart of Newcastle, this 2 Bed+ Den, 2 Bath suite offers modern finishes, amenities, and social activities right at your doorstep. The versatile den adds flexibility, making it ideal for a home office, reading nook, or additional storage. As a resident, you'll have ownership of an underground parking space, with access to an elevator, providing safety and smooth entry to your vehicle. This Open-Concept Living including the over sized balcony, makes for a spacious, sun-filled layout, a perfect home for those seeking low-maintenance, and a lifestyle centered around connection and engagement. (id:61476)
30 Scugog Line 6
Scugog, Ontario
Imagine listening to a bubbling fountain in your pond with an evening cocktail or a morning cappuccino watching the ripples in the water as it approaches shore... splash.. there's the heron right on time... or a garden party for your friends and family... a little something for everyone is here! A rural estate nestled between Uxbridge and Port Perry on 5.96 acres of an immaculately kept lot shielded from neighbours and the road with mature trees and manicured lawns surrounding a spring fed pond that provides one of the prettiest approaches to a home not often found. A perfect asphalt paved drive from the street to home and workshop provides a parking area suitable for family living and entertaining; In 2016, the circa 1981 custom 2 storey saw 90% of its perimeter interior walls removed and new spray foam, wiring, plumbing, drywall, paint and trim/casings and doors installed; updated exquisite baths with glass shower surrounds completed, distressed hardwood and broadloom flooring installed throughout; a traditional floor plan allowing for ease of family living and entertaining with main floor family room open to an eat-in kitchen with custom live edge counters and southern exposed glassed eating area with propane stand alone stove; walk out to screened sun room, custom wood deck and hardscapes leading to workshop building; basement is fully developed with 2 bedroom in-law suite with 4 pc bath and combination kitchen and living area perfect for multi generational living; Circa 2017 40' x 48' metal clad workshop with double 12' x 10' o/h doors leading to spray foamed interior with epoxied heated concrete floor, metal clad ceiling, LED lights and attached 24'x24' mancave/hobby room with bar, rough in for water and 3pc bath (roughed into septic); additional shelter 14' x 40' for RV storage and sheltered lean-to for equipment/toy storage; don't forget the oversized attached garage with entry to breezeway/main floor-check out the video.This home is your personal oasis. (id:61476)
809 Bennett Crescent
Oshawa, Ontario
Welcome to 809 Bennett Crescent, Oshawa. This beautifully maintained Pinecrest raised bungalow offers 2+1 bedrooms, 2 full bathrooms, and a spacious, functional layout perfect for a variety of lifestyles. Located on a quiet, family-friendly crescent, this home combines charm, practicality, and convenience. The main level features a bright and inviting living room with a large bay window that allows for an abundance of natural light. The vibrant eat-in kitchen is full of character, with direct access to a raised deck ideal for outdoor dining and relaxation. The main floor includes two well-appointed bedrooms and a full bathroom. The fully finished walk-out basement adds significant living space and flexibility, featuring a third bedroom, an additional full bathroom, and a large recreation area with a separate entrance perfect for extended family, guests, or potential in-law suite use. This home offers a unique combination of cozy charm and functional space in one of Oshawa's established neighborhoods. Close to parks, schools, shopping, and transit, it provides the perfect setting for comfortable living. Don't miss your opportunity to own this rare raised bungalow with a finished walk-out basement ** This is a linked property.** (id:61476)


