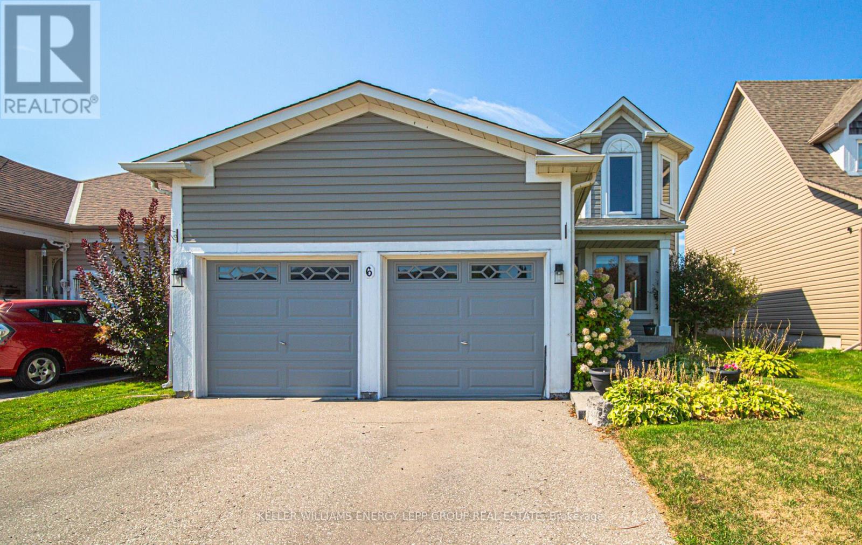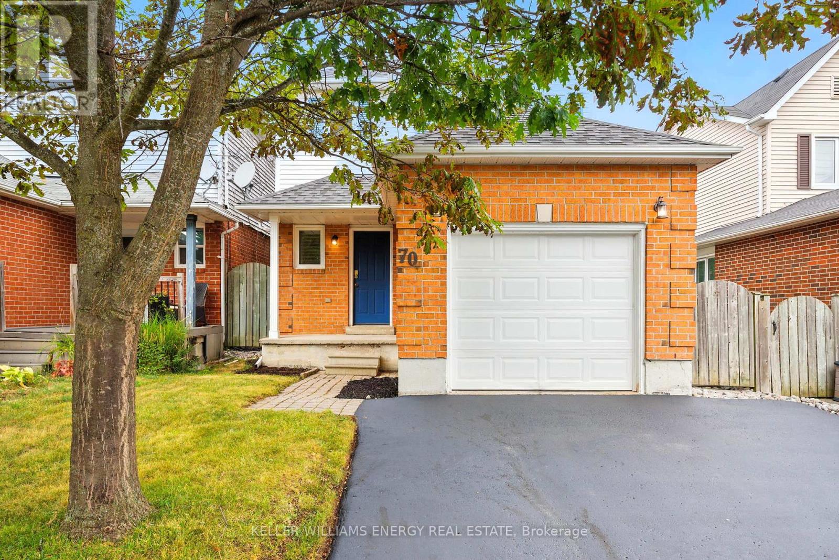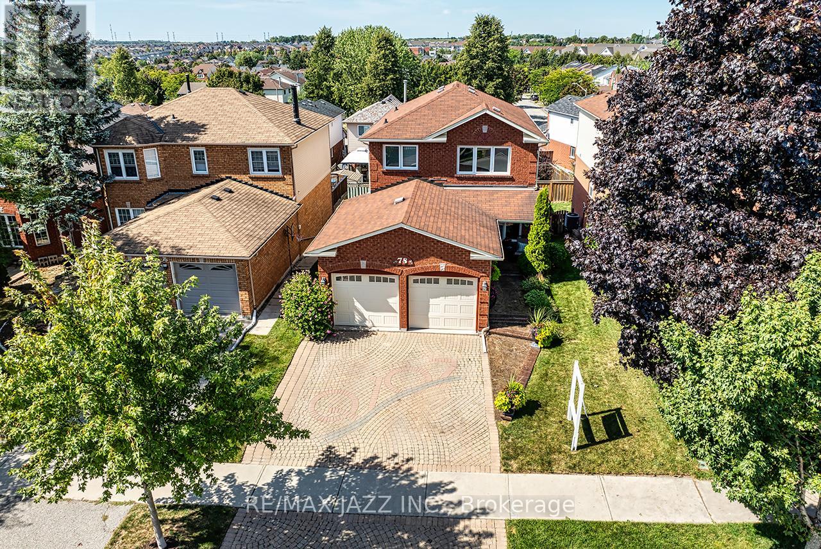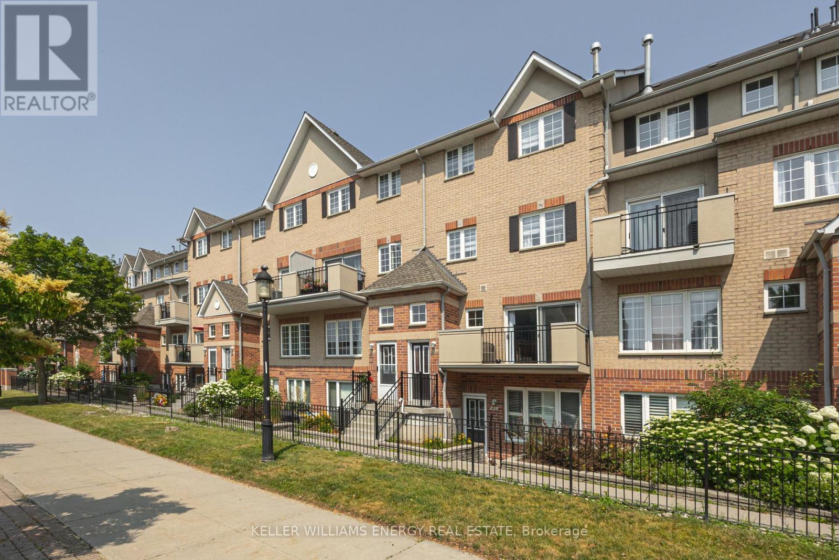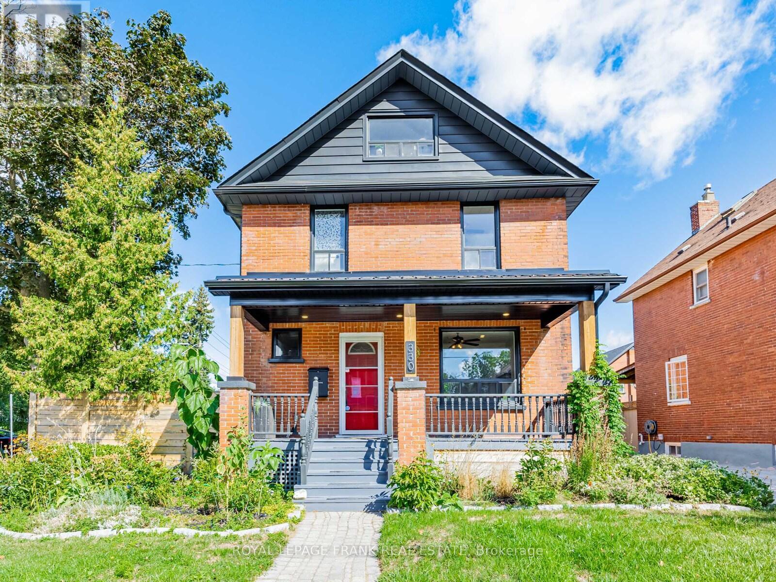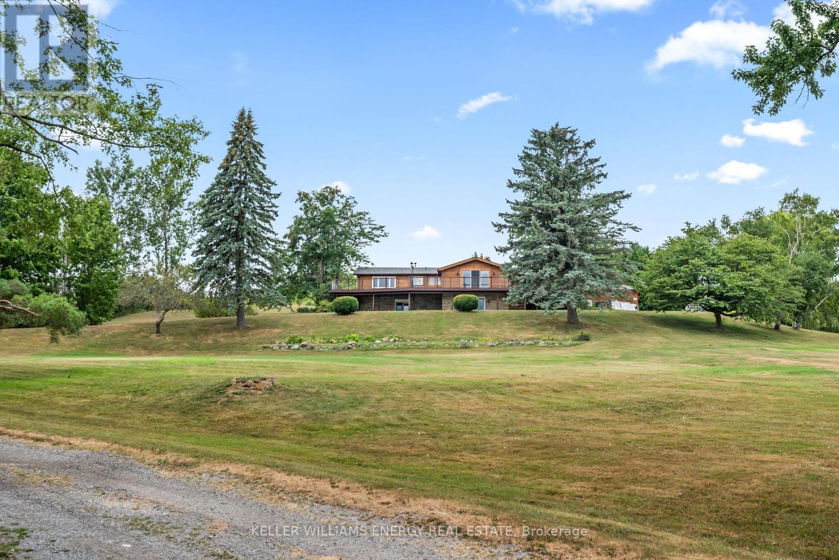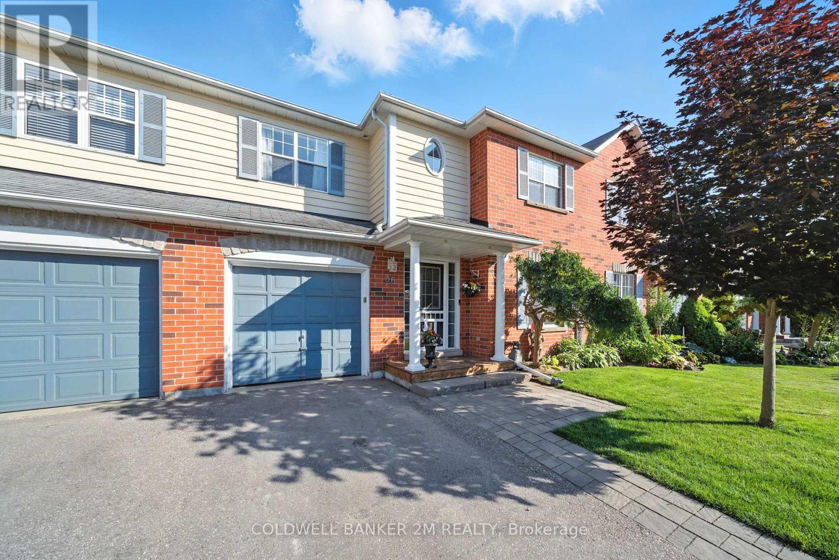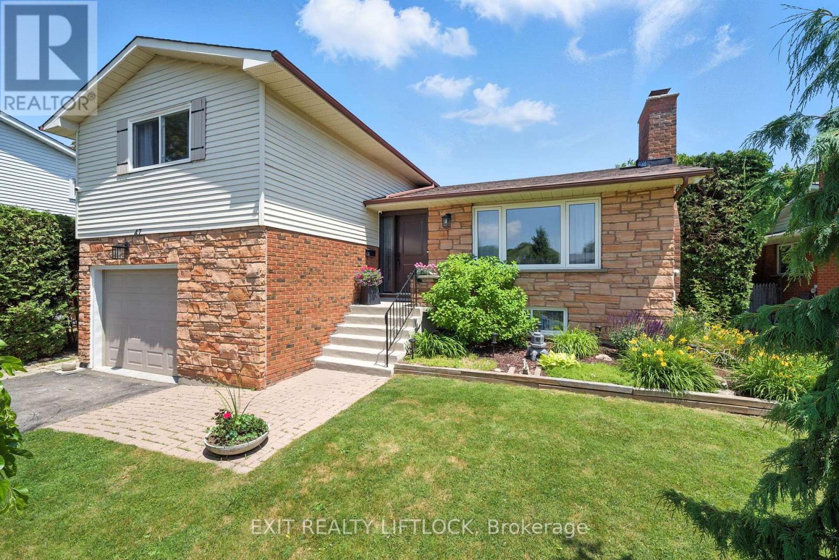6 Hammond Street
Clarington, Ontario
Bright, Beautiful & Backing Onto Farmland! This spacious 4+1 bedroom, 4-bath home with a 2-car garage offers approximately 3,000 sq. ft. of living space on a quiet family-friendly street. It provides the perfect blend of privacy, natural views, and flexible living space. The main floor features a separate family room with a cozy gas fireplace, a combined dining/living room with a coffered ceiling and bay window, and a bright kitchen with granite countertops, backsplash, stainless steel appliances, and pantry. The sunlit breakfast area walks out to a fully fenced yard with a large deck and pergola perfect for relaxing or entertaining. Standout features include hardwood stairs, high-quality laminate flooring on both the main and upper levels, and main floor laundry with direct garage access. Upstairs offers four generously sized bedrooms. The primary bedroom is a peaceful retreat with a walk-in closet and a 4-piece ensuite featuring a separate shower. The fully finished basement, with above-grade windows, broadloom, and pot lights throughout, also includes a large fifth bedroom ideal for guests or extended family. Amazing location, just minutes from schools, shopping, dining, parks, and with quick access to the 401, 418, and 407. Close to all amenities and great schools. Upgrades: Shingles (Approx. 2016), Furnace (Approx. 2013), Windows main and second floor (Approx. 2016) & Garage door (Approx. 2016) (id:61476)
70 Hart Boulevard
Clarington, Ontario
This beautifully maintained 2-storey home offers the perfect blend of comfort, style, and convenience. Featuring 3 spacious bedrooms, 3 modern bathrooms, and a fully finished basement, there's plenty of room for the whole family. The open-concept main floor is perfect for entertaining, the kitchen features stainless steel appliances. Upstairs, the primary suite is a true retreat, complete with a luxurious ensuite featuring heated floors. A skylight in the main bathroom fills the space with natural light, adding an extra touch of charm. Step outside to your oversized deck with a beautiful gazebo, ideal for summer gatherings or peaceful mornings. The large, newly updated backyard also features a lush grass area perfect for kids or pets. Located in a family-friendly neighbourhood with quick highway access, this home combines suburban tranquility with commuter convenience. Don't miss your chance to own this beautiful property, book your private showing today! (id:61476)
77 James Rowe Court
Whitby, Ontario
Welcome to this beautifully upgraded home nestled on a quiet court in the heart of Williamsburg, offering the perfect blend of comfort, style, and functionality. Boasting 4 spacious bedrooms and 4 modern bathrooms, with just over 3100 sq ft of living space, this home has been thoughtfully updated throughout. Step inside to discover rich hardwood floors on the main level and luxury vinyl flooring upstairs, combining elegance with durability for everyday living. The chef-inspired kitchen features granite countertops, ample cabinetry, and sleek finishes ideal for family meals or entertaining guests. The open-concept living and dining areas are enhanced with modern pot lights, creating a warm and inviting ambiance. Enjoy cozy evenings in the main floor family room, complete with a gas fireplace, a perfect gathering space for relaxing with family or hosting guests. Finished basement with a versatile gym/home office potential. Fully finished lower level includes a spacious gym area that can be easily converted to a 5th bedroom, private office or nanny suite. With electrical and flooring already in place, a simple addition of a wall and door transforms this open concept into a private retreat - giving future owners the flexibility to adapt the space to their lifestyle. Step outside to your private backyard oasis, featuring a massive 50' x 10' deck that overlooks a beautifully landscaped yard ideal for outdoor entertaining, summer BBQs, or simply unwinding in a peaceful setting. Additional upgrades include newly renovated bathrooms with contemporary finishes and professional landscaping throughout both the front and back yards. This home checks all the boxes, situated in a quiet, family-friendly neighbourhood with access to great schools, parks, and all the amenities Williamsburg has to offer. Updates: Furnace & heat pump (2023), Roof (2020), New washer, dryer, garage doors, front door, driveway and interlock. (id:61476)
8360 Old Scugog Road
Clarington, Ontario
Welcome to the heart of Enniskillen, where country charm meets executive living. This beautifully appointed bungalow sits on an approx. 1-acre lot, offering the perfect blend of comfort, function, and lifestyle. With a sprawling main floor, a fully finished basement, and resort-style backyard, this home is designed for families who want it all. A large driveway leads to a 2.5-car attached garage plus an additional detached 2-car garage, ideal for car lovers, hobbyists, or anyone craving extra storage. Step inside to a spacious foyer with hardwood floors and a double closet, while the oversized mudroom/laundry with garage access makes day-to-day living effortless. The open-concept main floor is bright and welcoming, featuring a sunlit living room with hardwood flooring and a cozy gas fireplace. The stylish kitchen boasts quartz counters, stainless steel appliances, a breakfast bar, and a pantry closet make cooking a joy. The dining area walks out to the deck, setting the stage for summer BBQs and poolside fun. Three bedrooms, including a dreamy primary retreat with a spa-like ensuite and three double closets, complete the main level. Downstairs, the fully finished basement is ready to entertain with a massive games room, dry bar, and spacious rec room with a gas fireplace, plus a separate workshop for your projects. Outside, mature trees frame your private oasis, complete with a sparkling inground saltwater pool and plenty of patio space for gatherings. And when you're craving a sweet treat, the iconic Enniskillen General Store is just around the corner, perfect for a summer ice cream cone after a dip in the pool. This is more than a home, it's a lifestyle. Space, comfort, and community all wrapped up in one rare opportunity. (id:61476)
78 Bonnycastle Drive
Clarington, Ontario
Welcome to this immaculate 3-bedroom, 4-bathroom home that has been beautifully upgraded from top to bottom. Pride of ownership shines throughout every detail! Step inside to a fully renovated main floor featuring a show-stopping custom kitchen with granite counters, center island, ceramic flooring, stylish backsplash with under-mount lighting, stainless steel appliances, and pot lighting. The open layout is complemented by gleaming hardwood floors, crown moldings, and a renovated powder room. The 2nd floor features 3 spacious bedrooms, including a primary retreat with a brand-new ensuite (2025) and walk-in closet. The fully finished walkout basement offers an additional full bathroom and tons of natural light perfect for family living, a home office, or entertaining. Outside is your very own backyard paradise! Enjoy summer days in the above-ground pool (2020), relax in the enclosed sunroom with hot tub hook-up, or host gatherings on the oversized deck. Gorgeous landscaping with stamped concrete walkways, and a full interlock driveway complete the curb appeal. Additional highlights: Double car garage with direct indoor access & new side door (2025), stunning low-maintenance landscaping and gardens. Endless list of updates - just move in and enjoy! Exceptional family-friendly location, just minutes from schools, parks, shopping, and quick 401 access for commuters. This home is truly a 10 - watch the HD video for all of its features. Don't wait! Your dream home is here! (id:61476)
809 - 1400 The Esplanade N
Pickering, Ontario
Wow! 2 parking spots, main floor balcony and 2 entrances into the unit (one from the street and one from the building hallway) Amazing Location! Welcome to this gorgeous 3 bed, 3 bath condo townhome in the sought-after Town Centre neighbourhood of Pickering. Freshly painted and featuring new laminate flooring throughout, this move-in-ready.home greets you with a bright and open main floor boasting sunny southern exposure. The spacious living room includes a cozy gas fireplace and a walk-out to your private terrace perfect for your morning coffee, evening relaxation or family bbq with a natural gas bbq hook-up. The layout flows seamlessly into the dining area and open-concept kitchen, ideal for entertaining. The second floor offers two generous sized bedrooms, a full bathroom, and a versatile loft space perfect for a home office or reading nook. The third level is your private primary retreat, featuring an oversized bedroom, a 4 piece ensuite with whirlpool tub and separate shower, and a large walk-in closet. A spacious storage room adds extra convenience. This unit include 2 tandem underground parking spots, a locker for added storage, The building has a car wash in the parking garage. Walking distance to the library, recreation centre, Pickering Town Centre, Pickering Go Station, public transit, great schools, shopping and restaurants. Close to Hwy 401/407. (id:61476)
247 Williams Point Road
Scugog, Ontario
Welcome to 247 Williams Point Road a charming four-season detached home in the sought-after waterfront community of Caesarea. This 2-bedroom + office retreat offers gorgeous water views and a perfect blend of modern updates and cozy character. Inside, you'll appreciate the thoughtful upgrades including a newer roof, windows, doors, UV light system, and a gas fireplace, making this home move-in ready and worry-free. Step outside to your own private oasis: an expansive 3-tier deck with over 500 sq. ft. of outdoor living space, surrounded by mature trees. Whether hosting family gatherings or enjoying a quiet morning coffee, this backyard is made for both relaxation and entertainment. Become a member of the Williams Point Cottagers Association and you'll enjoy access to a welcoming, activity-rich community featuring a private park, putting green, and water access to the scenic south shore of Lake Scugog. Perfectly located just minutes from Port Perry and within easy reach of the GTA, this property offers the best of lakeside living with modern convenience. Don't miss your chance to call this exceptional property home! (id:61476)
10 Stone Sound
Scugog, Ontario
Nestled on a manicured 1.5-acre lot in the prestigious lakeside community of Cawkers Cove, this stunning 3-bedroom custom Viceroy bungalow blends sophistication and comfort, featuring gleaming hardwood and ceramic floors, elegant crown moulding, pot lighting, French doors, and vaulted ceilings. A large, bright entryway with double closets leads into the open-concept living and dining room, showcasing soaring ceilings, hardwood floors, expansive picture windows, and unique north-facing transom windows that fill the space with natural light. The family room boasts a brick wood-burning fireplace and walkout to an oversized deck for entertaining. The chefs kitchen boasts granite countertops, a striking stone backsplash, an oversized island with breakfast bar, built-in stainless steel appliances, a dedicated desk space, and a sunlit breakfast area framed by breathtaking panoramic views of the private grounds. The main floor also includes a powder room, French door entry to office or guest room, a convenient laundry with side door access, and direct entry to the 3-car garage with outlets for EV charging.The luxurious primary suite offers built-in closets and drawers, a spa-inspired ensuite with heated floors, a soaker tub, and a stone jet steam shower with remote. French doors off the primary leads you to a private hot tub room with separate entrance and deck. This could also be used as a gym or home office. Two additional spacious bedrooms complete the main level. Outdoors, enjoy a triple-wide driveway with privacy hedge, a large deck, fire pit, and a spring-fed pond with waterfall and sandy beach. Finished game room in the basement offers flexibility and an additional 2250 sqft of drywalled space ready to be finished in your way. Plenty of storage. A true retreat offering elegance, privacy, and lifestyle all in one. Please make sure to click the virtual tour link. (id:61476)
330 Arthur Street
Oshawa, Ontario
Discover Timeless Character And Modern Comfort In This Beautiful 4-Bedroom Century Home, Perfectly Situated On A Private Corner Lot In The Heart Of The City. From The Moment You Arrive, You'll Be Captivated By Its Classic Curb Appeal, Welcoming Front Porch, And Architectural Details That Tell A Story Of History And Charm. Inside, You'll Find Spacious Principal Rooms Filled With Natural Light, Original Woodwork, Newly Renovated Kitchen, And Thoughtful Updates That Blend Old-World Craftsmanship With Contemporary Convenience. The Modern Flow Kitchen Is Perfect For Gatherings, While The Elegant Living And Dining Rooms Set The Stage For Entertaining Or Quiet Family Evenings. The Second Floor Offers 3 Of The 4 Generously Sized Bedrooms, Each With Its Own Unique Charm, Providing Plenty Of Space For Family And Guests. The Third Floor Allows For The 4th Bedroom And An Additional L-Shaped Space Perfect For An Office Or Even A Fabulous Dressing Room. Outside, Enjoy A Private Backyard Oasis With 2 decks, Ideal For Relaxing, Gardening, Or Hosting Summer Get-Togethers. The Garage Is Insulated And Is Currently Used As A Man-Cave Which Can Easily Be Used As A Shop Or A Very Stylish Home For Your Car. The Unbeatable Location Is Close To Shops, Restaurants, Schools, And Transit Along With Easy Access To The Hospital, 401/407 & Go Station, This Home Offers Both Lifestyle and Convenience, A True Rare Find For Those Who Appreciate Character, Warmth, And The Beauty Of A Calm Surrounding. (id:61476)
7368 Mercer Road
Clarington, Ontario
Extraordinary Lifestyle Awaits! 89-acre Pan-a-bode Log Home backing onto the Ganaraska Forest with breathtaking westerly views. This 3-bedroom, 3-bath retreat features soaring cathedral ceilings, 2 stunning stone fireplaces with inserts, and a spacious layout with a great room, dining area, and kitchen with island. Walkouts to a 75 ft. deck and lower-level patio provide endless opportunities to enjoy the scenery. The walk-out basement offers in-law potential with a rec room, games room, 3-piece bath, laundry, and fireplace. Additional features include hardwood flooring, some new vinyl windows, direct-wired generator, hydro easement, and 2 garages (double + single). Enjoy direct access to trails for skiing, hiking, and exploring, all just minutes to the Kawartha Region, Hwy 115 and 407. (id:61476)
36 - 2800 Courtice Road
Clarington, Ontario
Welcome to this beautifully maintained and updated condo townhome in the heart of Courtice. Featuring 3 spacious bedrooms and 3 bathrooms, this bright and inviting home offers an open-concept main floor with gleaming hardwood flooring, pot lights, and a walkout to a fully fenced backyard perfect for entertaining or relaxing outdoors.The updated kitchen is a standout with brand new backsplash, countertops, appliances, and refreshed cabinetry a modern space thats both functional and beautiful. Upstairs, you'll find generous bedrooms, including a primary suite with its own private ensuite. The finished basement adds extra living space and includes an upgraded laundry room for added convenience. Located just minutes from the Courtice Community Centre, great schools, parks, shopping, major transportation routes, and scenic walking trails this home truly has it all! Don't miss your chance to own a move-in ready gem in a highly desirable neighbourhood! (id:61476)
47 Martindale Street
Oshawa, Ontario
Spacious 4-Level Side Split in the Family-Friendly Donevan Neighbourhood! A well maintained and thoughtfully laid out 4 level side split offering space, comfort, and versatility for growing families. This 3 bedroom, 2 bathroom home features a bright main floor with a kitchen that opens to the living area with a charming half wall, plus a dedicated space for dining. Upstairs, you'll find three spacious bedrooms and a full bathroom - perfect for family living. Step down to the cozy family room with a walk-out to a private backyard oasis, ideal for kids to play or summer entertaining. This level also includes a second bathroom and convenient access to the attached single-car garage. Down another level is a versatile bonus room, great for a home office, playroom, teen hangout, or future 4th bedroom. You'll also find the laundry, utility area, and an impressive full-length storage space under the family room - perfect for all your seasonal and extra belongings. The exterior is beautifully landscaped with low-maintenance perennial gardens, offering year-round curb appeal and a welcoming feel. Located close to schools, transit, and major highways, this home checks all the boxes for location, layout, and family functionality. Don't miss your chance to plant roots in a well-established neighbourhood. (id:61476)


