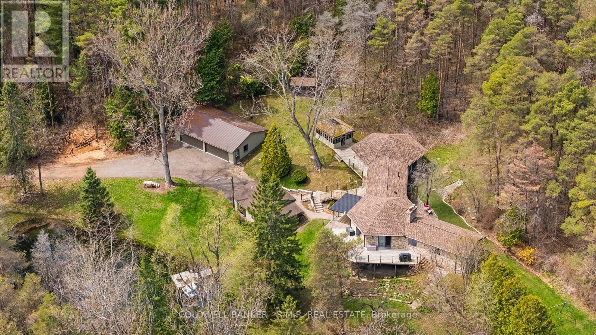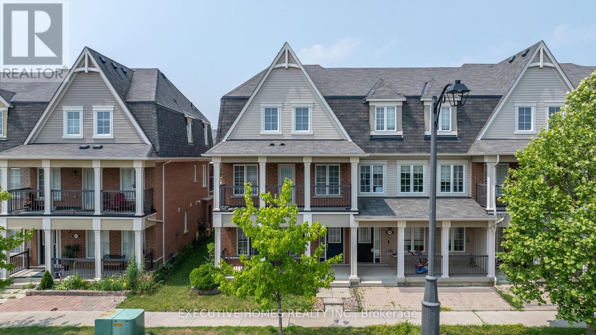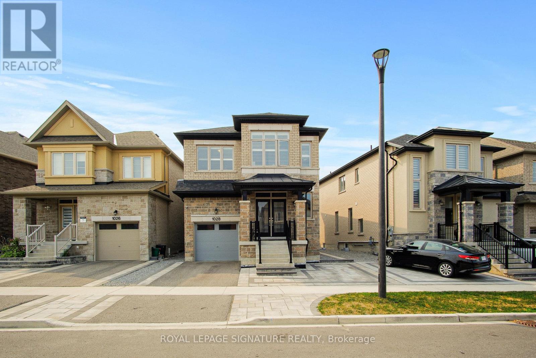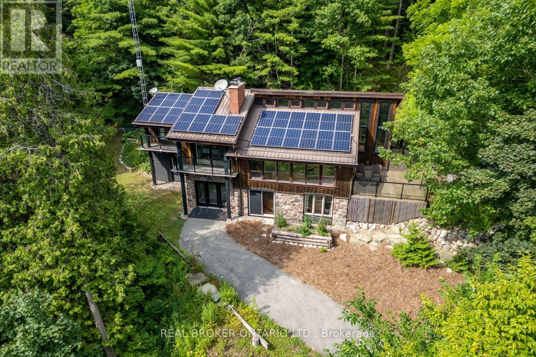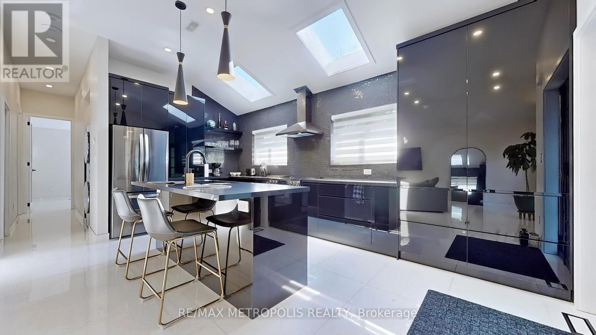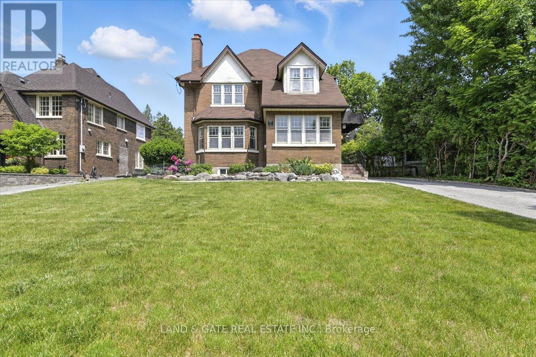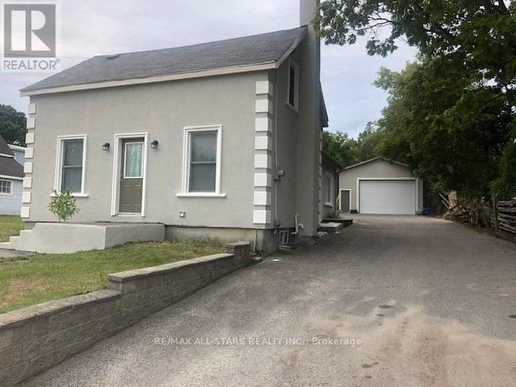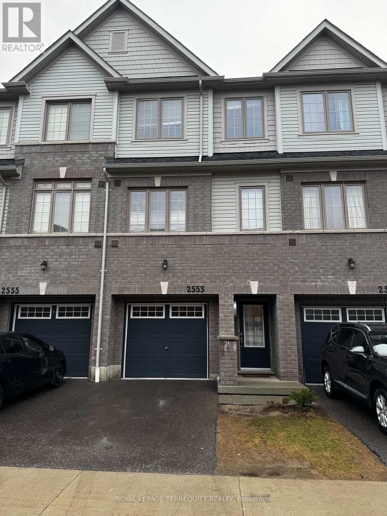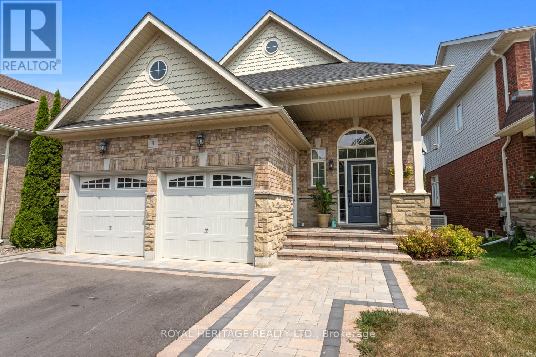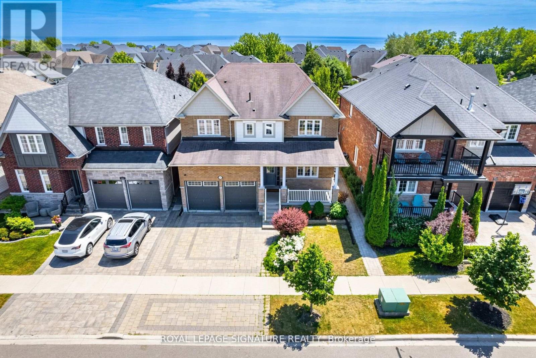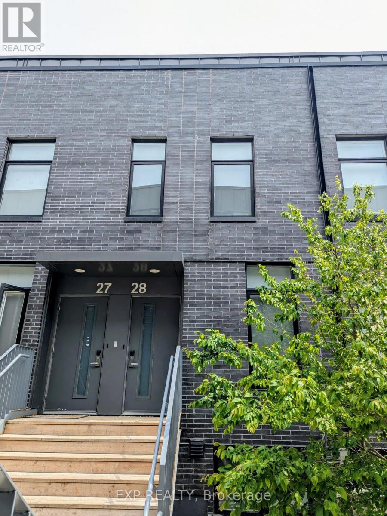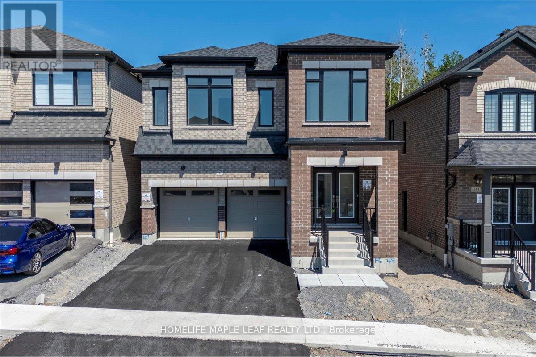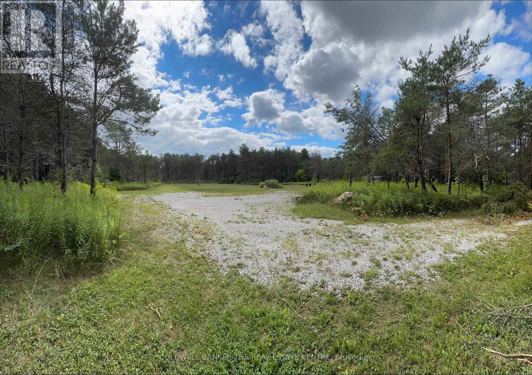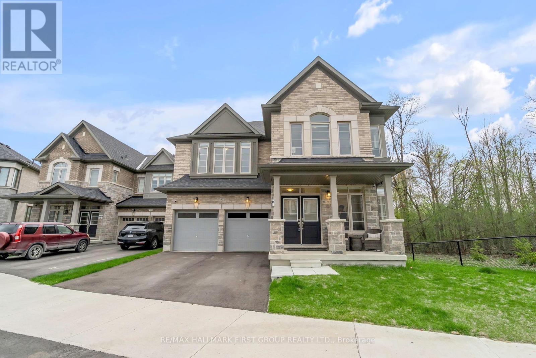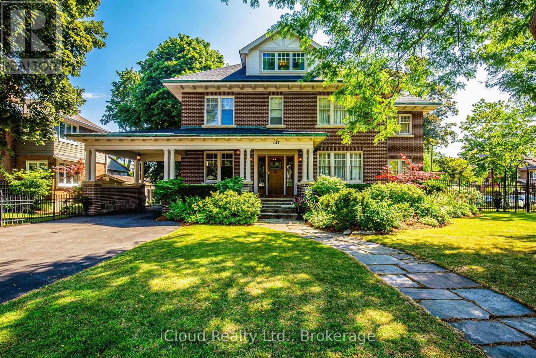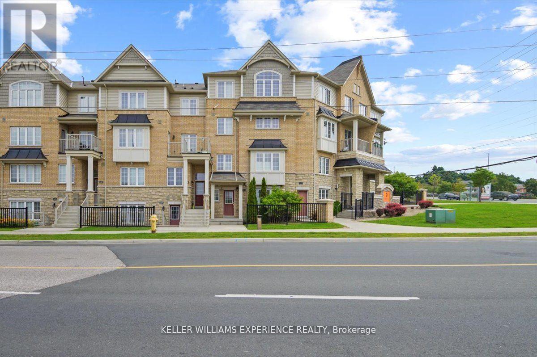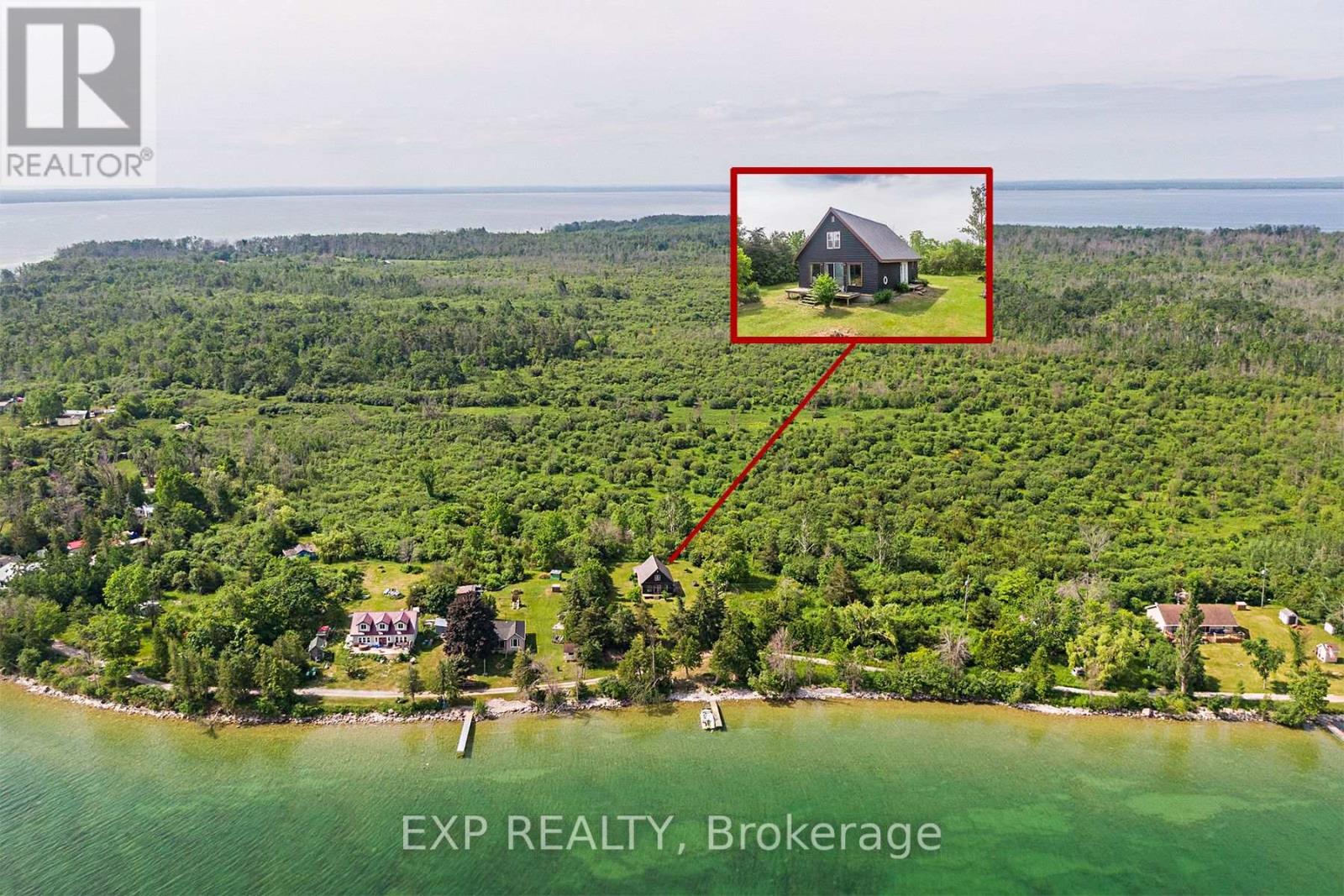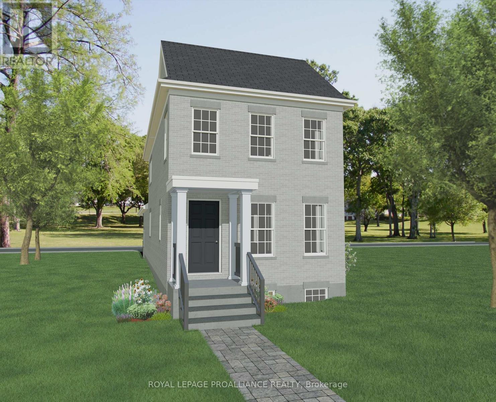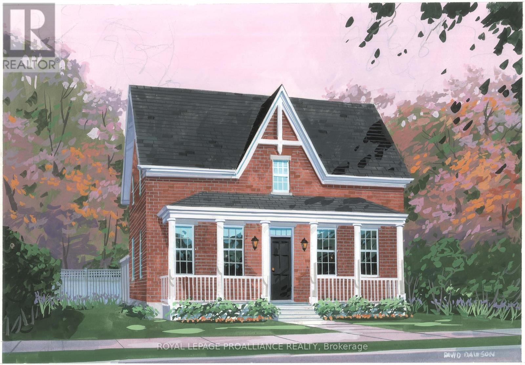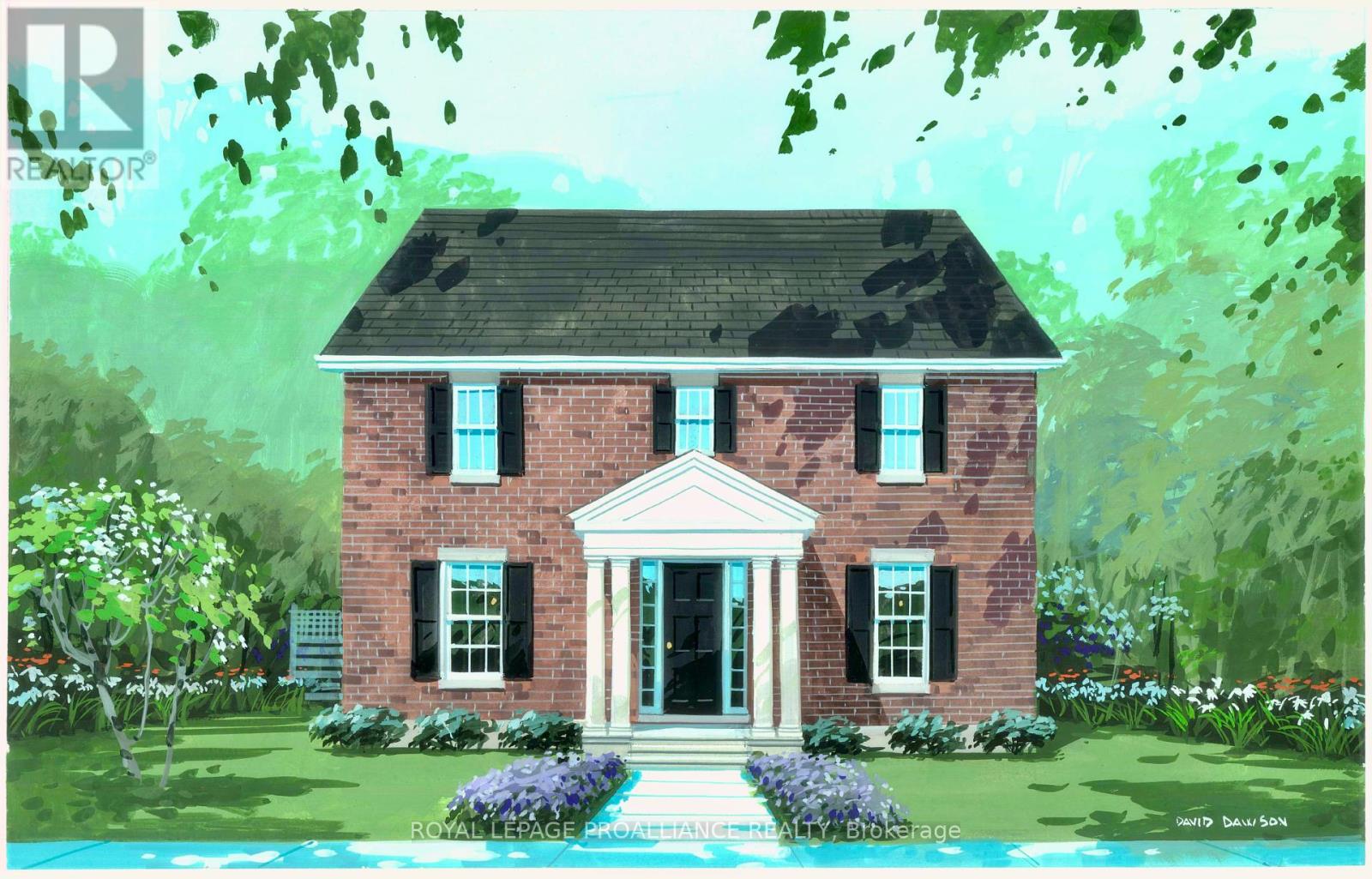6209 Concession 5 Road
Uxbridge, Ontario
Welcome to your private sanctuary nestled on 6.13 acres of pristine Uxbridge countryside. This fully renovated bungalow showcases approximately 4,240 sq ft of thoughtfully designed living space, blending modern luxury with timeless charm. Step inside to discover 3+2 spacious bedrooms and 4 beautifully appointed bathrooms featuring heated floors and a 4-zone HVAC system for ultimate comfort. The brand-new kitchen is the heart of the home, boasting exquisite finishes, abundant cabinetry, and an open layout that flows effortlessly into the inviting living area perfect for entertaining or relaxing with loved ones. The expansive primary suite offers a true retreat with a luxurious 5-piece ensuite and a generous walk-in closet. The bright, soundproofed in-law suite downstairs provides its own kitchen, laundry, and walkout to the grounds, making it ideal for extended family or guests. Two cozy wood-burning fireplaces infuse warmth and character throughout. Step outside onto the massive south-facing deck with InvisiRail glass railing that overlooks lush landscaping, two serene ponds with fountains, and your own cabin tucked among the trees complete with a composting toilet, a peaceful escape or creative haven. For hobbyists, tradespeople, or those needing ample space, the detached insulated 3-bay stall/garage with its own separate internet connection is a rare find. Additionally, enjoy a 4-car wide detached garage, a separate man cave, wood-working shed, and a hot tub gazebo for the ultimate in relaxation and entertainment. This extraordinary property combines privacy, versatility, and luxury perfect for multi-generational living or anyone seeking an exceptional lifestyle just minutes to downtown Uxbridge and the 404. (id:61476)
2478 William Jackson Drive
Pickering, Ontario
End Unit Freehold Townhouse Offered In A Very Highly Desirable Location, Located Minutes From The 401,Shopping Schools And Many Other Amenities. Renovated Spacious 3 Bed Rooms, 3 Washrooms Carpet Free, Double Car Garage, Recently Installed Granite Counters with highland, and Open Terrace. Seeing is believing.PLEASE CHECK VIRTUAL TOUR. (id:61476)
1028 Pelican Trail
Pickering, Ontario
Welcome To a luxury Modern and comfort living In Pickerings highly Sought-After community inSeaton featuring a Gorgeous and fully Upgraded 4 yr Detached home offering a Stunning 3+2 Bedrooms with 4 Washrooms. This Home Boasts Over $150K In Premium Upgrades. The Main Floor Features a well designed Functional Layout as you Step Inside To Discover A well upgraded Kitchen graced with storage and Quartz Countertops That Flows Seamlessly Into The Large Family Room with Gas Fireplace, with a spacious dining area, Ideal For Everyday Living and entertainment. Thoughtful Upgrades Include engineered hardwood floor throughout, smooth Ceiling, double door entrance, upgraded accent wall from the entrance and the media center of the living area. Also, Pot lights all throughout the 9' Ceiling on the main floor. The Outside features a professional Completed Landscaping in the Backyard and Front with Space for Three Driveway Vehicles and A Fully Fenced Backyard For Added Privacy and Low-Maintenance Setting.The Backyard Is Made For Entertaining, With Ample Space For Gatherings and Relaxation. At the Upper floor, You Will Find Three Spacious and inviting Bedrooms perfect for families,Including A Luxurious Primary Suite With high end Bathroom Finishes And A Large custom Walk In Closet. Natural Light Floods The Upper Level with Upgraded Hardwood floors and California Shutters throughout. The Builders professionally Finished Basement is graced with a beautiful and exquisite 2 bed apartment living having its own Separate entrance and generates additional$$ Extra Income $$. it can also provides Extra Living Space for an in-law suite or Perfect For A Home Office, Gym, bedroom, Or Media Room The wonderful place of abode is situated just min From A Park and a New Schools that is ready by October 2025, Making This an Excellent Choice for Growing Families. You are Just Minutes from Highways 407 And 401, Top-Rated Schools, Shopping, Dining, Public Transit and much more. (id:61476)
4204 Concession Road 8
Clarington, Ontario
Welcome to a hidden gem in Rural Clarington. Approx. 40 acres of breathtaking privacy nestled into a wooded hillside, overlooking two spring-fed ponds. This one-of-a-kind retreat offers the peace of country living and the beauty of nature at every turn. Designed to embrace its surroundings, the main living space features an updated kitchen with butternut cabinetry, granite counters, tile backsplash, marmoleum flooring, stainless steel appliances, and an adjacent walk-in pantry. The dining room boasts a soaring, cathedral ceiling and overlooks a sunken living room with a wood-burning fireplace and walk-out to a sprawling deck, perfect for taking in the tranquil views. A 4-pc bathroom offers spa-like comfort with a sunken soaker tub and walk-in shower. Both bedrooms on this level feature their own private balcony overlooking the pond. The lower level, with its own separate entrance and driveway, is ideal for guests, in-laws, or extended family. It includes a bedroom with a large picture window, a family room with exposed beams, walk-out to the yard, and an electric fireplace with brick surround. A 2-pc bath, laundry area, and a peaceful wellness space featuring a dry sauna, Japanese soaking tub, and shower complete the lower level. Three driveways offer flexible access, two to the home, and a third leading to an impressive approx. 60'x40' detached garage/workshop fed by its own drilled well has a wet bar and lounge area. Outside, two spring-fed ponds with private docks invite you to swim, paddle, or simply soak in the serenity. Surrounded by rolling hills, meadows, and mature trees, this is more than a home it's a private retreat where peace and possibility live in perfect balance. (id:61476)
640 Lansdowne Drive
Oshawa, Ontario
Legal Duplex. Experience Modern Elegance In This Bright, Custom-Built Open-Concept Home, Designed To Blend Comfort, Style, And Functionality.Step Inside To Soaring 10-Foot Ceilings And A Seamless Layout That Fills Every Corner With Natural Light, Thanks To Expansive Windows And Custom Kitchen Skylights Framing Serene Views Of The Surrounding Nature.The Gourmet Kitchen Is A Chefs DreamOutfitted With Sleek LG Black Stainless Steel Appliances, A Built-In Stainless Steel Wine Fridge, Striking Black Quartz Countertops, And Plenty Of Space To Cook And Entertain In Style.Upstairs, Youll Find Two Spacious Bedrooms, Each With Its Own Private Three-Piece Ensuite, Offering Both Luxury And Privacy. A Stylish Two-Piece Powder Room Adds Extra Convenience On The Main Level, Along With A Dedicated Laundry Area For Effortless Living.Downstairs, The Fully Finished, Sunlit Walk-Out Basement Features A Full-Sized Second Kitchen With Matching LG Stainless Steel Appliances, Two Additional Bedrooms Each With Its Own Three-Piece Ensuite. A Full Laundry, And Another Two-Piece Bathroom For Guests. Step Outside To A Covered Patio That Opens To An Expansive Backyard With Lush Green ViewsPerfect For Relaxing Or Entertaining. (id:61476)
24 Dumaine Street
Whitby, Ontario
Absolutely Stunning 3-Year-Old Detached Home! Welcome to this exquisite 5-bedroom home, one of the most sought-after models in the neighbourhood, featuring a sleek and modern elevation. Boasting a bright, sun-filled open-concept layout, this home is designed to impress with soaring 10-ft ceilings, expansive windows, and rich hardwood flooring throughout the main floor. Enjoy formal living and dining rooms complete with a cozy fireplace perfect for entertaining or relaxing. The gourmet kitchen is a chefs dream, showcasing quartz counter tops and ample space for culinary creativity. The primary suite features a luxurious walk-in closet and spa-inspired amenities. Located in a peaceful, family-friendly neighbourhood just minutes from top-rated schools, shopping, dining, recreation, and easy access to Highways 412, 407, and 401. (id:61476)
376 King Street E
Oshawa, Ontario
Welcome to 376 King St. E. A home of distinction with hardwood flooring throughout. Large 175 ft deep yard with custom built oversized dbl garage.Step into your bright vestibule followed by a large formal foyer with deep original gumwood trim. French doors, beautful staircase. Large living room with fireplace and built in leaded glass book cases. Sun filled Dining room with large windows. Newer kitchen with granite counter tops, breakfast bar and subway tile backsplash. Charming study with walk out to large back yard and patio. Upper level boasts 3 large bdrms, plenty of closet space, reno'd 4 pc bath, Balcony overlooking your back yard. Basement has seperate laundry rm, rec rm, office/possible 4th bdrm, 3 pc bath with shower. (id:61476)
116 Main Street N
Uxbridge, Ontario
Seize This Outstanding Opportunity To Locate Your Business To Commercially Zoned 116 Main Street In Uxbridge. This High Exposure Location Offers Excellent Visibility And Street Profile For Your Entrepreneurial Pursuits. The 62' x 288' (1/3rd) Acre Fully Serviced Lot Provides Plenty Of Expansion Opportunities And Ample Of Parking For Staff, Business Vehicles & Equipment. Contractors Will Covet The 24' x 38' Shop With 13' Ceiling Height And Mezzanine Storage. Water, sewer and gas lines have also been run to the building. The Exterior Has A Stucco Finish Over 2" Styrofoam Insulation. Flexible Usage Options Include Continuing To Lease Out The 1 1/2 Storey 3-Bedroom Home And Locate Your Business In The Shop Or Convert The Existing Home Into Office, Business Or Showroom Space. Finally, Call The House Your Home And Utilize The Shop For Your Business. So Many Different Business / Investment / Residential Lanes Being Presented. Both Buildings Boast Fresh Exterior Painting, Recent Shingles, And The House Is Equipped With A New Gas Furnace. Possibilities Galore ...Let's Talk! (id:61476)
116 - 2553 Barbarolli Path
Oshawa, Ontario
MARKS FOR CLIENTSGreat Location in Oshawa! This stunning home offers a spacious and bright layout with 3 bedrooms, 3 bathrooms, and a versatile rec room that can be used as a 4th bedroom. This contemporary residence boasts an inviting open-concept design, perfect for modern living. dinning opens to small deck/balcony. Built by Tribute just 3 years ago. Conveniently located within walking distance to Costco, the Riocan shopping center, parks, and schools, with easy access to major highways 401 and 407, Ontario Tech University, and Durham College. Good opportunity for First Time Home Buyers and Investors. (id:61476)
660 Prince Of Wales Drive
Cobourg, Ontario
Welcome to this charming 3-bedroom, 2-bathroom home that's perfect for families looking to spread out and enjoy comfortable living. The open concept main floor , that has all new flooring and on main floor and freshly painted throughout, creates a great flow for daily life and entertaining, while the separate dining room gives you that extra space for family dinners or special occasions.The master bedroom comes with its own ensuite bathroom and walk-in closet because everyone deserves a little personal retreat at the end of the day. The partially finished basement is where this home really shines, offering versatile space that can adapt to whatever your family needs. Whether it's a playroom, home office, workout space, or teenage hangout, the possibilities are endless. There's even a rough-in bathroom down there, making future renovations a breeze.Step outside and you'll appreciate the generous lot size that gives you room to breathe and maybe even dream about that vegetable garden or playground you've been planning. The neighbourhood strikes that sweet balance between peaceful residential living and practical convenience.You're just minutes away from parks where kids can burn off energy, quality schools for peace of mind, and shopping and restaurants for those nights when cooking just isn't happening. The 401 is easily accessible, making commutes manageable without the highway noise disrupting your morning coffee.This home combines practical features with comfortable living spaces, all situated in a location that makes daily life just a little easier. It's ready for a family who wants to settle in and start making memories. (id:61476)
11 Piper Crescent
Clarington, Ontario
Welcome to this stunning raised bungalow featuring a fully separate in-law suite an ideal setup for multi-generational living. The lower level offers its own private entrance, full kitchen, two large bedrooms, and above-grade windows, creating a bright, self-contained living space perfect for extended family.Upstairs, the main home boasts a carpet-free open-concept layout, filled with natural light and stylish finishes. The spacious eat-in kitchen features granite countertops and stainless steel appliances, perfect for family meals or entertaining. The primary bedroom includes a luxurious ensuite and a walk-in closet for added comfort.Outside, professionally landscaped front and back yards provide incredible curb appeal and a welcoming atmosphere. This home truly offers something for everyone space, style, and versatility in a prime location! (id:61476)
349 Shipway Avenue
Clarington, Ontario
Lakeside Living in the Port of Newcastle! Welcome to this distinguished Kylemore-built detached 2-storey home, ideally positioned on a premium street in the sought-after Port of Newcastle community. This 4-bedroom, 3-bathroom residence features 9 ft ceilings on the main floor. Freshly painted main floor includes a great room with a gas fireplace and custom display shelves on the sides, kitchen with a7-foot island, quartz countertops, stainless steel appliances, and a butler's pantry. The home also boasts smooth ceilings, a hardwood staircase, and hardwood floors. The upper level houses a spacious primary bedroom with a walk-in closet and a4-piece ensuite bathroom featuring a soaker tub and glass shower. Laundry facilities are conveniently located on the upper level. Enjoy added convenience with direct garage access. Additional features include a large fenced backyard with a stone patio, shed, greenhouse and Sauna as well as a private driveway leading to a built-in two-car garage. The property is equipped with central air conditioning and central vacuum. Enjoy scenic waterfront trails, serene beach walks, walking trails, splash pad and quick access to Bond Head Parkette, the beach, and Newcastle Marina. A unique opportunity to own a beautifully designed family home just steps from nature. Major highways such as the 401, 115, and 407 are just minutes away, providing convenient commuting options. (id:61476)
28 - 1720 Simcoe Street N
Oshawa, Ontario
Best value in the complex, this updated 3-bedroom stacked townhouse offers unbeatable convenience in one of Oshawa's most accessible locations. Perfect for investors, first-time buyers, or parents of students attending Ontario Tech or Durham College, each bedroom has its own 4-piece ensuite, making it ideal for shared living. One of the bedrooms was fully renovated in May 2024, and with one room currently vacant, its an excellent opportunity for an investor family to have their child live in while generating rental income from the others. The open-concept kitchen features granite countertops and stainless steel appliances, with a spacious layout for entertaining or studying, plus a private balcony off the upper bedrooms. Located in the University District just steps to restaurants, shopping, transit, and Cedar Valley Conservation Area, this home includes one designated parking spot, all existing appliances, ensuite laundry, and access to on-site gym facilities. (id:61476)
1242 Talisman Manor
Pickering, Ontario
New Detached By Fieldgate Homes (MAXIMUS MODEL). Welcome to your dream home in Pickering! Amazing living space! Backing onto green space! Bright lightflows through this elegant 5-bedroom, 3.5 bathroom gorgeous home. This great designed home features a main floor library, highly desirable 2nd floor laundry, enjoying relaxing ambiance of a spacious family room layout w/ cozy fireplace, combined living and dining room, upgraded kitchen and breakfast area, perfect for entertaining and family gatherings. The sleek design of the gourmet custom kitchen is a chef's delight, a double car garage. Move-In ready With Thoughtful Upgrades throughout! This property offers everything you need to live, work, and entertain in style! Schedule your private viewing today before this is gone! This home offers endless possibilities, don't miss this beautiful opportunity! (id:61476)
511 Wagg Road
Uxbridge, Ontario
Build your dream home! Situated On 11 Acres in the historic community of Uxbridge. This prime building lot is 445.77' x 1041.63'. (id:61476)
407 - 460 Lonsberry Drive
Cobourg, Ontario
Great Opportunity for First-Time Buyers, Downsizers, or Investors! Bright, Open Concept, 6 years new. 2-Storey Stacked Townhouse built by "Stalwood" in the Highly Desirable East Village located in beautiful Cobourg, minutes to the beach! 2 bedroom, 2 bathroom, Laundry Upstairs, Large Kitchen overlooks Living & Dining area, Lots of Storage, High End Cabinets, Quartz Counters, In-Unit storage, Luxury Vinyl Flooring throughout most of the unit. Easy access to outdoors & parking. Close to all amenities!! Flexible closing! Easy to show! NOTE: Property Has Been Unstaged! (id:61476)
47 Fruitful Crescent
Whitby, Ontario
Welcome To This Exceptional 5-Bedroom, 4-Bathroom Detached Home Nestled In A Family-Friendly Neighbourhood, Backing Onto A Scenic Ravine With No Neighbours On One Side. This Thoughtfully Designed Home Combines Natural Beauty, Functionality, And Luxury, Offering A Peaceful Retreat With Modern Comforts. Located Next To A Beautiful Park And Trail, This Property Offers An Ideal Setting For Outdoor Enthusiasts And Families Alike. Enhanced By Stunning Upgraded Double Front Doors That Elevate The Curb Appeal. 9' Ceilings Throughout The Home, A Grand Oak Staircase With Iron Railings, And Convenient Grade-Level Access From The Garage Leading Into A Practical Mudroom, Perfect For Busy Family Life. The Front Room Offers The Perfect Space For A Home Office Or Library. The Kitchen Boasts Granite Countertops, Stainless Steel Appliances - Gas & Water Lines Hookups Available, And A Bright Breakfast Area With French Doors That Open To A Raised Patio That Overlooks The Ravine, With Stairs Leading Down To Your Backyard. The Living Room Features A Cozy Gas Fireplace And Expansive Windows Framing The Serene Ravine Views. Upstairs, You'll Find Spacious Bedrooms Including A Jack-And-Jill Ensuite Shared By Two Rooms, And A Luxurious Primary Suite That Feels Like A Private Retreat With A Soaring 10' Coffered Ceiling, His-And-Hers Closets, And A Spa-Inspired 5Pc Ensuite Featuring A Freestanding Tub. Unfinished Spacious Basement With Above-Grade Windows, Cold Cellar, And A Separate Side Entrance Offers Endless Possibilities Whether You're Plan To Create A Custom Rec Room, In-Law Suite, Or Use It For Future Rental Income Potential, The Space Is Ready To Be Transformed To Suit Your Needs. Located Minutes From Schools - Bus Stop Located At The End Of The Street, Trails, Shopping, Dining, And Major Highways 401 & 412 & More. Don't Miss The Opportunity To Make This Stunning Property Your Forever Home! (id:61476)
67 Rosena Lane
Uxbridge, Ontario
Step inside 67 Rosena Lane, a beautifully refreshed 2,600 sq. ft. home offering 4 bedrooms and 3 bathrooms in the desirable Barton Farm neighbourhood. The open-concept main floor boasts 9-ft ceilings, a spacious living and dining area, and a stylishly upgraded kitchen with new quartz countertops, sink, backsplash, and refreshed finishes. The kitchen flows seamlessly into the inviting family room with a gas fireplace perfect for gatherings and entertaining. Upstairs, you'll find brand-new hardwood throughout, leading to a generous primary suite with a completely renovated spa-like 5-piece ensuite, featuring a separate shower and soaking tub, plus his-and-hers closets. Three additional bedrooms offer plenty of space for family or guests, all complemented by the homes fresh finishes. Additional updates include a fully remodeled main-floor powder room, refinished staircase with new railings and balusters, and a refreshed primary bedroom with smooth ceilings, updated lighting, and fresh paint. Smart home technology provides added convenience for the homes lighting and thermostat. Outside, enjoy a beautifully landscaped private backyard with a patio ideal for summer relaxation. A 2-car garage and extended driveway provide ample parking. Situated close to scenic walking trails, top-rated schools, parks, and town amenities, this move-in ready home blends modern style, comfort, and an unbeatable location. (id:61476)
447 Simcoe Street N
Oshawa, Ontario
Nestled in one of Oshawa's most coveted neighbourhoods, O'Neil, 447 Simcoe St N stands as a testament to timeless elegance and architectural brilliance. This landmark home in "the catchment area" offers an unparalleled blend of history, luxury, and modern living, seamlessly woven together to create a residence that is both sophisticated and welcoming.The expansive property boasts a premium 94 feet of frontage X 150, surrounded by mature trees and landscaping and a 3 car garage as you drive through your porte co-chère, The home is all brick from top to bottom and reflects the craftsmanship and care that has gone into preserving its charm, while modern updates ensure that the home is not only beautiful but also highly functional for contemporary living. The main floor of this remarkable home offers an array of grand principal rooms that are perfect for both intimate gatherings and large-scale entertaining. The chef inspired high end custom kitchen boasts a Wolf 6 burner/griddle/double oven gas stove, Dacor warmer drawer, Meile Refrigerator and Dishwasher, prep sink/garburator, exposed brick and floor to ceiling cabinetry offering the most distinctive buyer the perfect combination of function and finishes. 6 total bedrooms,4 generously sized bedrooms on the 2nd level including a large primary bedroom with combined south facing sunfilled sunroom and full ensuite, and a rare 3rd level flanked by 2 more bedrooms and 6 bathrooms through-out, this home is endless.The focal point of the lower level are the 2 entrances, one walk-up to the patio and a separate side entrance from the driveway, along with the games room, wine room, a full bath and the original powder room!. Step outside into the beautifully landscaped garden where an oasis retreat and a large deck and hotub takes centre stage and where you're just steps away from Parkwood Estates , Alexandria Park and the Michael Starr Trail, you'll enjoy the perfect balance of quiet residential living and modern ameneties. (id:61476)
11 - 113 Chapman Drive
Ajax, Ontario
Welcome to 113 Chapman Drive in Ajax! This bright and spacious ground-level 2-bedroom stacked townhouse offers a fantastic opportunity for first-time buyers or those looking to downsize. Ideally located just minutes from highways, shopping, parks, places of worship, and schools, the home combines convenience with comfort.The main level features a welcoming living room with California shutters and durable laminate flooring, an open-concept kitchen with a breakfast bar, granite counters, and a stylish backsplash, plus a convenient powder room and in-suite laundry with extra storage. Upstairs, you'll find two generously sized bedrooms, each with large windows, California shutters, and broadloom flooring, along with a well-appointed 4-piece bath.This well-maintained unit is move-in ready and shows beautifully just unpack and enjoy! Don't miss your chance to make it yours. Book your private showing today. (id:61476)
40658 Shore Road
Brock, Ontario
Welcome To Your Private Escape On Peaceful Thorah Island. This Exceptional Waterfront Property On The East Shore Of Lake Simcoe Features Clean, Shallow-Entry Water - Perfect For Swimming, Paddleboarding, Canoeing, And Fishing Right From Your Shoreline. Set On Approximately 85 Acres Of Mixed Bush And Trees, The Property Offers Unmatched Privacy And Natural Beauty. The 4-Bedroom Cottage Includes A Durable Steel Roof, Electrical Heating, And A Walk-Out To A Spacious Deck With Panoramic Lake Views. Further Into The Property, A Separate One-Bedroom Cottage Provides Additional Space And Privacy - Ideal For Guests, Creative Workspace, Or Extended Family. A Rustic Barn Structure Also Sits Deeper On The Land. Both Buildings Need TLC, But They Are In Place And Full Of Potential For Those With Vision. Accessible Only By Boat, Thorah Island Offers A Serene, Unspoiled Environment Just A Short 10-Minute Ride From Beaverton And Less Than 2 Hours From The GTA. Dont Miss The Opportunity To Own A Truly Unique Piece Of Lake Simcoe. (id:61476)
689 Wilkins Gate
Cobourg, Ontario
The all-brick, Greystone Estate is a new model being introduced by New Amherst Homes. Featuring 1876 sq ft, with 3 bedrooms across the two floors. With the principal suite on the main-floor, this home will surely be coveted by all ages. A double-car carport with covered walk-way to the side door. Imagine a neighbourhood built for well-being where you know your neighbours, meet the world out front, and relax in the privacy of your courtyard. Where small-town charm meets big-city convenience. This is New Amherst Village. Life here means quiet streets, front porch connections, and lush green spaces. Thoughtfully designed as a mixed-use, walkable community, it blends seamlessly with Cobourg's historic charm. At its heart, an iconic Clock Tower and a main street boulevard unite homes and businesses in classic architectural style. Privacy and connection coexist, with parks, a community garden, and local amenities just a short walk away. Built for quality, sustainability, and beauty, New Amherst Village is a neighbourhood designed to enhance both life and landscape. **Next-level Standard Features** in all New Amherst homes: Quartz counters in kitchen and all bathrooms, luxury vinyl plank flooring throughout, Benjamin Moore paint, Custom Colour Exterior Windows, High efficiency gas furnace, central air conditioning, Moen Align Faucets, Smooth 9' ceilings on the main-floor, 8' ceilings on 2nd floor and in the basement, 200 amp panel, a fully sodded property. 2026 closing date determined according to timing of firm deal. Sign on property noting Lot 11. (id:61476)
911 Ernest Allen Boulevard
Cobourg, Ontario
Choose your finishes in this ** TO BE BUILT ** all brick Kendal Estate, built by New Amherst Homes. The epitome of a picture perfect storybook home with a covered front porch, in the reveled Cobourg community of New Amherst. Featuring 3 bedrooms + study, and 3 baths, this 2363 sqft home is the perfect family home! Full unfinished basement with 8' ceilings and rough-in bath. **Next-level Standard Features** in all New Amherst homes: Quartz counters in kitchen and all bathrooms, luxury vinyl plank flooring throughout, Benjamin Moore paint, Custom Colour Exterior Windows, high efficiency gas furnace, central air conditioning, Moen Align Faucets, Smooth 9' Ceilings on the main-floor, 8' Ceilings on 2nd floor and in the basement, 200 amp panel, a fully sodded property & asphalt driveway. 2026 closing - date determined according to date of firm deal. Sign on property noting Lot 61. (id:61476)
897 John Fairhurst Boulevard
Cobourg, Ontario
Nestled in the highly desirable New Amherst community is the 2,614 sq ft Georgian Estate. This thoughtfully designed two-storey [to-be-built] brick home is the perfect balance of timeless architectural charm and contemporary living offering 4 bedrooms and 3 bathrooms. The open-concept kitchen features sleek quartz countertops and seamlessly flows into the expansive great room, creating a bright and inviting space for everyday living. A formal dining room with beautifully detailed coffered ceilings adds sophistication, while a main-floor study offers the flexibility to work from home in style. The spacious principal bedroom is a serene retreat, complete with a walk-thru closet and luxurious five-piece ensuite, including a walk-in, tiled glass shower. Conveniently access the attached 2-car garage from the main floor laundry room. Complete the exterior with colour-matched windows and a selection of heritage-style brick options, enhancing the homes timeless appeal. New Amherst has made accessibility part of their thoughtfully designed community, with uninterrupted sidewalks on both sides of the street. Offering visually appealing and environmentally appreciated tree lined boulevards, along with private laneways. **Next-level Standard Features** in all New Amherst homes: Quartz counters in kitchen and all bathrooms, luxury vinyl plank flooring throughout, Benjamin Moore paint, Custom Colour Exterior Windows, Hi-Eff gas furnace, central air conditioning, Moen Align Faucets, Smooth 9' Ceilings on the main-floor, 8' Ceilings on 2nd floor and in the basement, 200 amp panel, a Fully Sodded property & Asphalt Driveway. 2026 closing available - date determined according to timing of firm deal. (id:61476)


