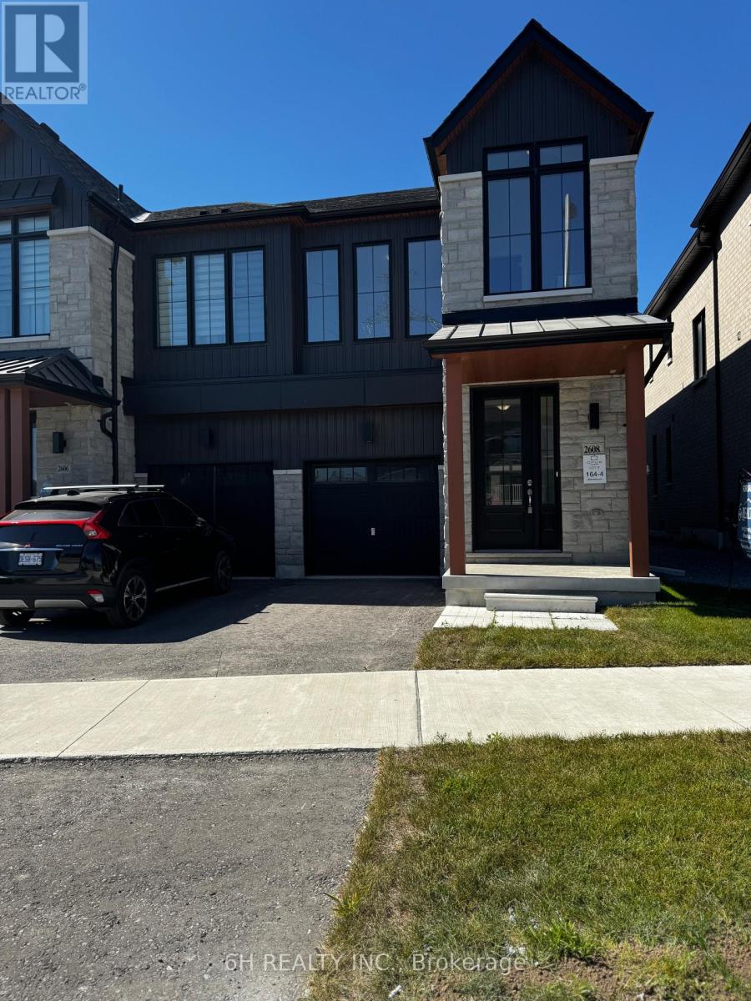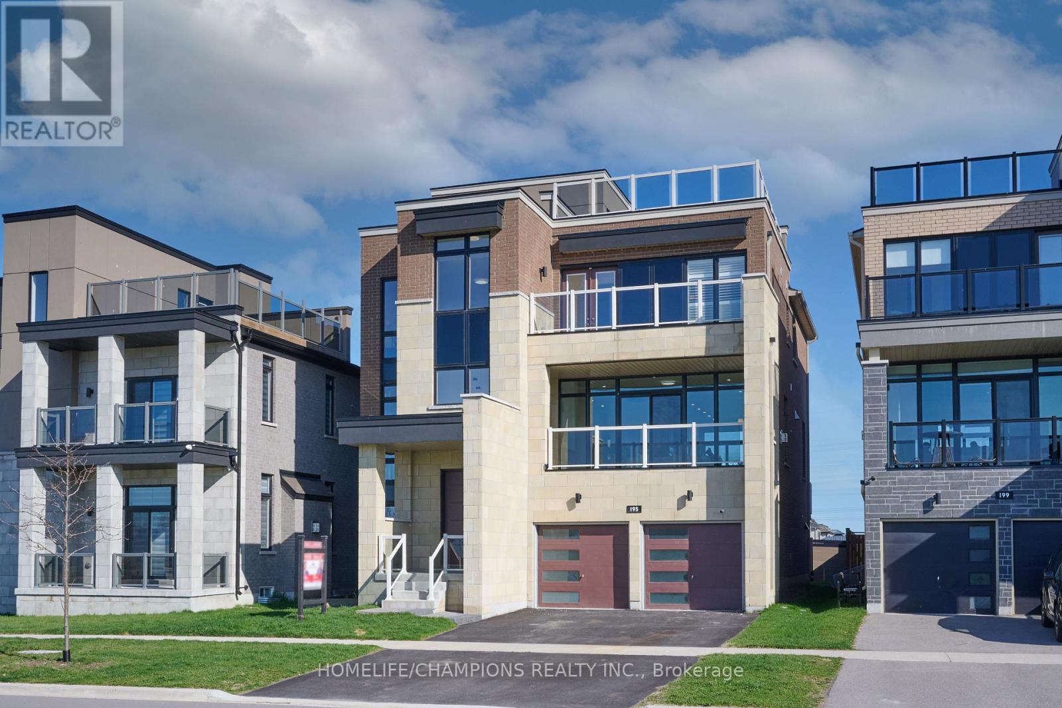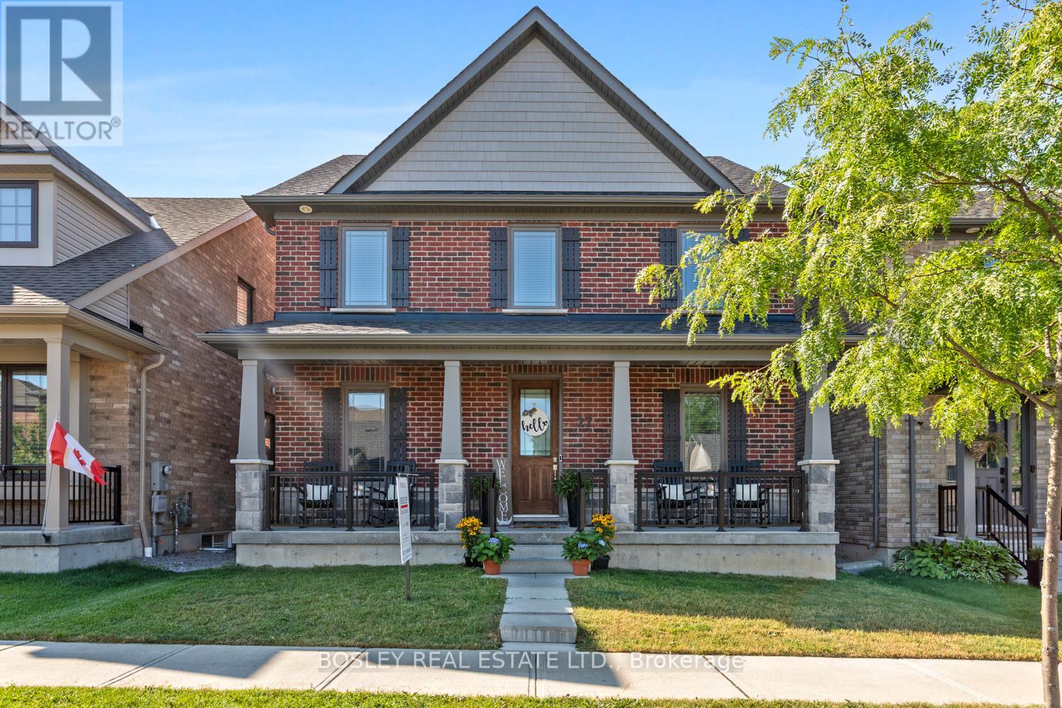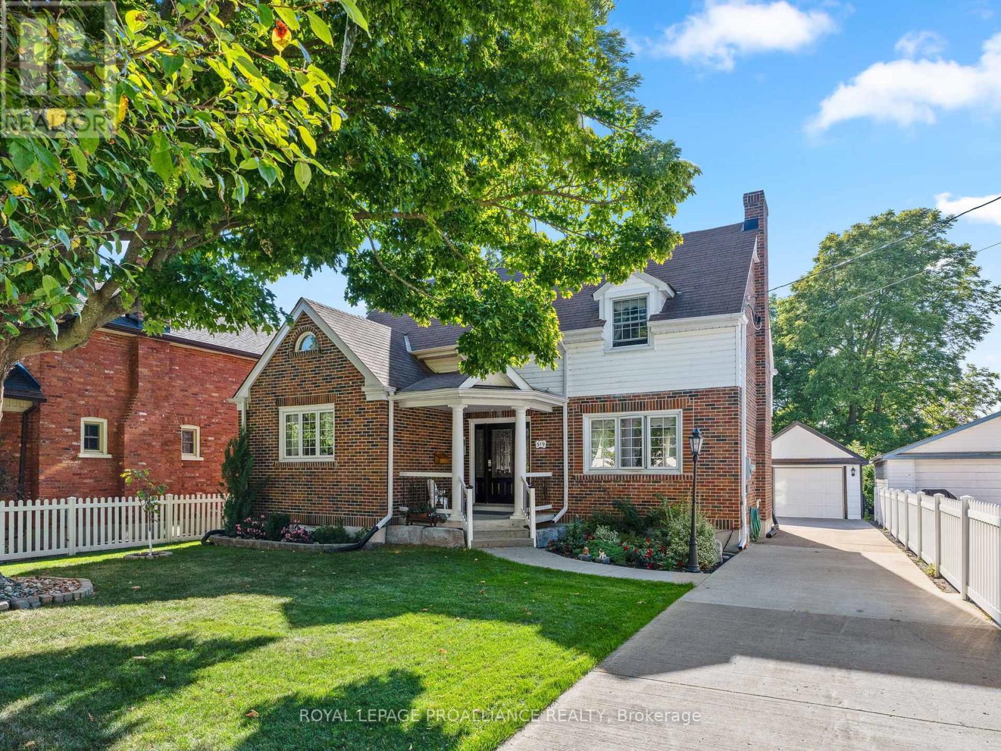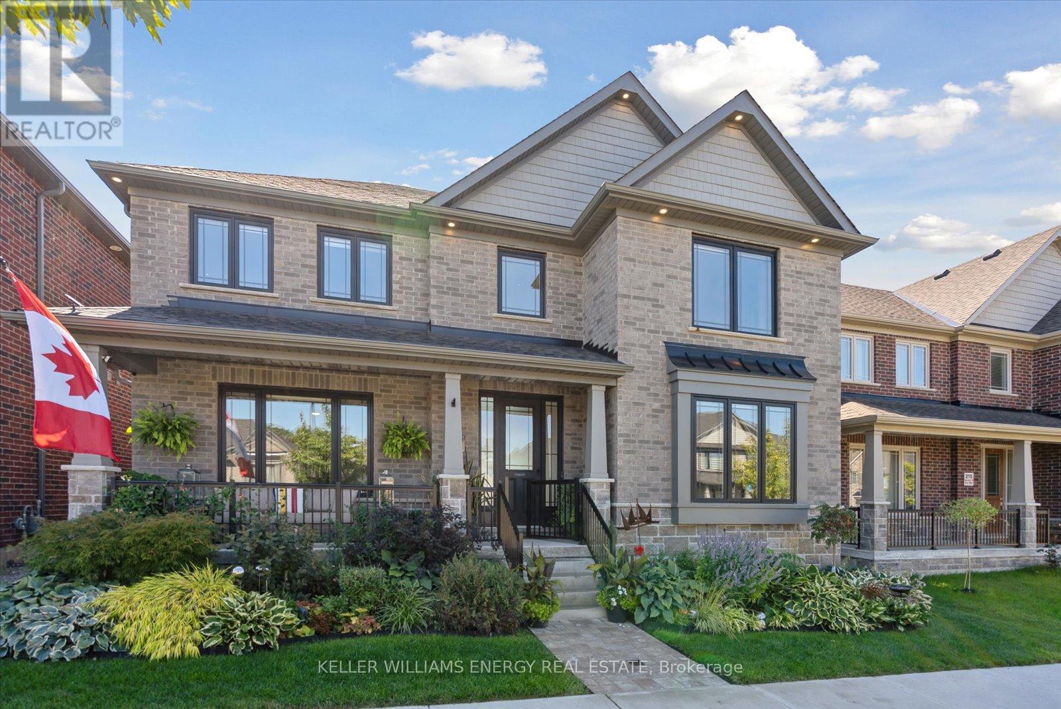2608 Hibiscus Drive
Pickering, Ontario
This brand-new, 3-bedroom, 2.5-bathroom end unit townhome, built by the reputable OPUS Homes and backed by a 7-Year Tarion Warranty, is a haven of brightness and luxury. With a spacious 2,000 sq.ft. layout, multiple upgraded windows throughout the home bathe the entire space in natural light, creating a cheerful and airy atmosphere.Unwind in luxurious comfort with plush, upgraded carpeting in all bedrooms, certified by Green Label Plus for their eco-friendly properties. The chef-inspired kitchen is a standout, featuring a suite of 5 stainless steel appliances and upgraded cabinetry for a touch of elegance. Enjoy the convenience of modern upgrades while preparing meals in this bright and functional space, complete with engineered hardwood floors sourced from sustainable forests.This townhome is not only stylish but also highly energy-efficient, thanks to OPUS Homes' Go Green Features. These include Energy Star Certified homes, an electronic programmable thermostat controlling an Energy Star high-efficiency furnace, and exterior rigid insulation sheathing for added insulation. Triple glaze windows provide extra insulation and noise reduction, while sealed ducts, windows, and doors prevent heat loss. Additional features such as LED light bulbs, water-conserving plumbing fixtures, and a Fresh Home Air Exchanger with low VOC paints promote clean indoor air and energy efficiency.The home also includes a rough-in for an electric car charger, steel insulated garage doors, and a water filtration system that turns ordinary tap water into high-quality drinking water. With its blend of comfort, style, and sustainability, this end unit offers the perfect place to call home, combining luxury living with environmentally friendly features. (id:61476)
195 Port Darlington Road
Clarington, Ontario
OPEN HOUSE!! OFFER ANYTIME!! Lakefront Luxury Just 40 Minutes from Toronto | Two Separate Living Spaces Under One Ownership | Soaring 10'6" Ceilings | Designed for Culinary & Active Lifestyles | Rooftop Terrace with Stunning Views.... Rare opportunity to own a fully detached, 4-storey luxury residence with a legal private in-house apartment (permit attached), set directly on Lake Ontario in one of the GTAs most coveted waterfront communities. Spanning nearly 5,000 sqft across two self-contained units, this exceptional property is perfect for luxury living, multigenerational families, or income-generating potential. MAIN Residence offers 4 bedrooms, 3.5 bathrooms, and 4,061 sqft of upscale living space, featuring soaring 10'6" ceilings on main, 9' on second, tall windows throughout, pot lights, hardwood floors on main, and a private 4-stop elevator. The chef-inspired kitchen is a culinary dream, equipped with built-in Thermador and Liebherr appliances, a dedicated pantry room, and premium finishes perfect for both entertaining and everyday gourmet cooking. SECOND Residence (~900 sqft) offers a full kitchen, 2 bedrooms, 2 bathrooms (3 pc each),living room with fireplace, full size washer/dryer and separate walk-out entrance - ideal for extra rental income, in-laws or extended family. Furthermore, an additional 792 sqft of outdoor living, featuring three balconies two with unobstructed views of Lake Ontario and a rooftop terrace offering panoramic lake vistas. Perfect for morning yoga, sunset dining, or effortless weekend entertaining. Garage offers an oversized tandem 3-car garage with EV rough-in, 7 total parking spaces, and generous storage space. Steps to beaches, parks, and scenic trails embrace the ultimate active lifestyle by the lake. Come experience it for yourself! (id:61476)
324 Britannia Avenue W
Oshawa, Ontario
Welcome to this charming Tribute-built rare corner house where space, style, and location come together. This sunlit home features 3 beds, 2.5 baths, a double-door entry, and a builder-finished walk-up basement. Inside, you'll love the new floors, fresh paint, and California shutters throughout. The bright, open-concept layout leads to a kitchen that shines with a stone backsplash and stainless steel appliances, perfect for morning coffee or laid-back BBQs. Enjoy a massive backyard, 8-car parking, and peace of mind with a 200 AMP power service. The primary suite offers a walk-in closet with a window for added light and space. All of this, just steps to Costco, parks, shopping, and transit and only minutes to Durham College, Ontario Tech, and Highways 407, 412, and 401. (id:61476)
470 Poplar Avenue
Ajax, Ontario
Perfection on Poplar! Absolutely stunning four bedroom home with bonus oversized one bedroom apartment on main floor, perfect for multi-generational living! This home features a fabulous family room with 13' ceilings and wood burning fire place, which is bathed in sunlight during the day, and cozy and inviting at night. The gorgeous open concept main living space has an amazing chef's kitchen, which was renovated in 2021,and is an entertainers dream with it's large island with seating, ample counter and cupboard space, and high quality finishes. The large primary bedroom has a beautiful ensuite washroom and overlooks the lush, very deep, backyard. Plus, there are three additional bedrooms, all with walk in closets, as well as an office and work room! The main floor one bedroom apartment is stunning, with a sizeable living room and dining room, renovated (2017) kitchen, and large, sun-filled bedroom, over looking the backyard. There is plenty of parking, with a large driveway, and built-in three car garage. Mature trees line the 50 x 200 foot lot, and gorgeous gardens bring colour and greenery to your backyard dreams. Located just steps from Lake Ontario, this beautiful home will fulfill your outdoor/nature desires. Stroll or bike along the Waterfront Trail, or enjoy a morning cup of coffee with Lake views from your balcony! A beautiful, tranquil, location, which is just a short drive to convenient shopping, dining, and highway access to Toronto and surrounding areas. A truly special home, in a unique and lovely location. (id:61476)
1153 Baulch Road
Port Hope, Ontario
Step into history with this beautiful 1845 double-brick farmhouse, set on nearly 3 acres of manicured grounds with mature trees. The original Baulch Farm, this home offers a perfect blend of rural charm and urban convenience. Featuring antique hardwood floors and a two-story barn, its ideal for families or hobby farm enthusiasts seeking space and privacy. Enjoy the serenity of nature while being just minutes from Lake Ontario, the 'Glorious Ganaraska' Bike Trail, downtown Port Hope, and the Port Hope Golf Course. This rare heritage property, featured in the Port Hope heritage homes brochure, is a unique opportunity to own a piece of local history. With ample space and privacy yet close to all amenities, this home truly offers the best of both worlds. (id:61476)
27 Drummond Street
Port Hope, Ontario
Welcome to "Penryn Village", Port Hope's established West end development home to welcoming residents and family friendly community. Bright and new, designed and finished presenting the true WOW factor, you will appreciate not only the layout, finish details but also the ability to enjoy this beautiful home fully finished on all three levels. A new and desirable community located just off Lakeshore Road, close proximity to Penryn Golf Club and Lake Ontario shoreline. Enter into a welcoming, bright two storey home, greeted by a formal den/ office, walk through to your fully equipped eat-in kitchen with walk-in pantry, formal dining room, spacious living room with gas fireplace, multiple walkouts, mudroom and bath. Tastefully designed, the exterior space is complete with a swim spa, great for entertaining, large deck, sunlit spaces and attached garage with additional parking and interior access to the mudroom. Upper primary suite, stunning bathroom with walk in shower and soaker tub, finished walk in closet and expansive space. Two additional bedrooms and main bathroom complete the upper level, perfect for your family. The lower level is professionally finished and provides a large family room, additional bedroom, full bathroom with custom shower and additional storage, nook and bar area for entering guests! Value lives within this stunning home, ready for you to move in, set roots and enjoy all that our vibrant community has to offer, just a short walk to downtown Port Hope! (id:61476)
319 Walton Street
Cobourg, Ontario
Welcome to 319 Walton Street, a beautifully updated detached home in the heart of downtown Cobourg and steps from Victoria Park, the beach and marina. Set in a storybook neighbourhood known for its charm, this much-loved 3+1 bedroom, 3+1 bathroom property blends character, thoughtful design, and lots of upgrades. The spacious main floor offers a large, inviting foyer, hardwood throughout the principal rooms, a bright living room with a wood-burning fireplace, and a sunroom addition at the back. The sunroom provides a versatile family or play room, complete with a gas fireplace and walk-out to the deck. The kitchen and bathrooms feature marble and granite countertops, while main floor laundry and abundant storage throughout the home add convenience to everyday living. Upstairs, the bedrooms are enhanced by curved ceilings and a generous landing with a window, perfect for a reading nook. The principal bedroom includes a walk-in closet and ensuite, creating a comfortable retreat. The finished lower level includes luxury vinyl plank flooring, a full bathroom with the homes original cast-iron tub, and direct side-door access creating excellent potential for an in-law suite. The exterior is equally inviting, with the perimeter of the house fully waterproofed, and a large private backyard featuring a wood deck, stone patio, screened gazebo, fire pit area, and a gas hookup for the barbecue. A single-car garage and charming white picket fencing complete the property. This home is a rare opportunity to enjoy both modern functionality and timeless character in one of Cobourg's most sought-after locations. **A complete home renovation has taken place over the last number of years** (id:61476)
4 Mackenzie John Crescent
Brighton, Ontario
Stunning 2023 Diamond Built 4 bed, 4 bath, 2 storey home with a fully insulated and heated attached two-car garage, and a finished basement with a walkout. Located just minutes from the scenic Presqu'ile Beach and the charming amenities of Brighton, this home offers unparalleled convenience and lifestyle. The main level is designed for both daily life and hosting, featuring an inviting open-concept layout. Asun-drenched living room flows seamlessly into the dining area and a gourmet kitchen with an island and walk-in pantry and Bosch appliances, creating a bright and airy central space. A convenient main floor bedroom and two-piece powder room are also located on this floor. Upstairs, the home continues to impress with three generous bedrooms. The primary suite is a true sanctuary, complete with its own private ensuite bathroom featuring a double vanity and elegant quartz countertops. A second four-piece bathroom and laundry are also on this level. The finished basement is an entertainer's dream. It boasts a generous rec room, and a four-piece bathroom, providing a perfect spot for relaxation or gatherings. The walkout to the fully fenced backyard ensures easy access for outdoor activities. This property is a rare find, combining exceptional style, comfort, and an unbeatable location. It's a must see for anyone seeking a high-quality, move-in-ready home. (id:61476)
213 Strachan Street
Port Hope, Ontario
Life at 213 Strachan is defined by light, space, and connection. Wrapped in grey stone and brick with heritage inspired charm, this 4 bedroom, 4 bathroom executive home offers a warm sophistication that feels both elevated and inviting. Thoughtfully designed for ease of living, it features a main floor primary suite, blending bungalow style convenience with the space of a two storey home. Mornings begin in the south-facing living room, where 19 foot ceilings and floor-to-ceiling windows flood the space with sunlight. The open kitchen with oversize island make gatherings effortless, while the front dining room offers an intimate setting for dinner parties. The primary suite provides a private retreat, complete with a spa-like ensuite and a custom walk-in closet. Every bedroom in the home features built-in organizers, ensuring storage is as elegant as it is functional. Upstairs, the loft was designed for moments to share - pour a drink at the wet bar, then step onto the sun deck to watch the sunset over the golf course and lake. With gas and water lines already in place, its an outdoor space ready for summer dinners or quiet evenings under the stars. Three additional bedrooms and well planned bathrooms give family and guests their own comfortable corners of the home. When its time to unwind, head downstairs to the custom theatre for movie nights, or outside to the landscaped backyard where a composite deck, hot tub, and lush gardens create a private oasis. With a second gas hook-up for the grill, entertaining flows easily from indoors to out. Every detail has been considered - from the EV charger in the garage to the timeless design of the home itself. Just minutes from Port Hopes historic downtown, golf, and the lake, this residence offers not only a place to live, but a lifestyle to cherish. (id:61476)
6 Snell Court
Port Hope, Ontario
This spacious bungalow offers over 1,600 sq.ft. of well-designed living space - the largest bungalow model built by Geranium in this sought-after Port Hope neighbourhood. The main floor boasts a bright living and dining room, a modern kitchen with abundant counter space, a large pantry, and a generous breakfast area that flows seamlessly into the cozy family roomperfect for entertaining or relaxing. Stylish wide-plank laminate flooring adds a contemporary touch throughout. The primary suite features an enlarged walk-in closet and a private 4-piece ensuite, while the professionally finished basement by the builder extends your living space with a large recreation room, an additional bedroom, a 4-piece washroom, and plenty of storage and workspace. Outdoors, enjoy a beautifully landscaped private court lot with a wide, no-sidewalk driveway that accommodates four cars, a two-car garage, and a backyard sanctuary complete with a spacious deck and gazebo. A charming covered front portico provides the perfect spot to relax and enjoy the outdoors. (id:61476)
38 Alice Street
Brighton, Ontario
Welcome to this charming 2-bedroom, 2-bathroom bungalow, perfectly situated in the vibrant heart of Brighton. This home offers effortless one-level living within a welcoming community, ideal for those seeking comfort and convenience. Step inside to discover a thoughtfully designed layout featuring bright and inviting living spaces. The kitchen, with an amazing walk-in pantry, seamlessly connects to the dining and living areas, making it perfect for both daily living and entertaining loved ones. The primary bedroom provides a tranquil retreat with a 3-piece ensuite and a walk-in closet for your comfort. For added convenience, main floor laundry is located just off the kitchen, with direct access to the garage. Outside, a covered back deck awaits, offering a private oasis where you can enjoy your morning coffee, relax with a good book, or host a casual BBQ. The lower level is unfinished, presenting a fantastic opportunity to personalize the space to your liking. It includes a roughed-in bathroom with the tub already installed and large, above-grade windows that fill the area with natural light, making it suitable for additional bedrooms, a recreation room, or a home office. This bungalow boasts an unbeatable in-town location, placing you within a short stroll of Brighton's schools, library, shops, restaurants, and all essential amenities. This home is truly a wonderful choice for first-time buyers, retirees, or anyone looking to downsize without compromising on comfort and charm. Bonuses in this home - freshly painted in 2025, new carpet 2025, Hot Water Heater 3 years old, in-ground sprinkler system. (id:61476)
399 Lakeshore Road
Port Hope, Ontario
This beautifully designed bungaloft blends luxury and everyday comfort across three spacious levels perfect for growing families, entertaining, or multi-generational living. The main floor features a bright eat-in kitchen, formal dining room, and a cozy living area with wall-to-wall windows and a fireplace. The primary bedroom is conveniently located on this level, complete with its own fireplace and ensuite bathroom, plus there's an additional bedroom and a second full bathroom, ideal for family or guests. Laundry and garage access add to the everyday convenience. Upstairs, the bungaloft offers another spacious bedroom plus a large sitting/family room perfect for movies, games, or relaxing. The fully finished lower level is designed for guests or in-laws, featuring a bedroom, bathroom, kitchenette, recreation room, and a second laundry area. Step outside to your private backyard paradise: a saltwater pool with waterfall and auto-refill, a 6-person hot tub, Gazebo and Tikki Bar, lush landscaping with irrigation, and plenty of space to entertain, unwind, and play. With parking for 4+ vehicles, this home isn't just a place to live, its a lifestyle built for making memories. Don't miss your chance to call it yours! (id:61476)


