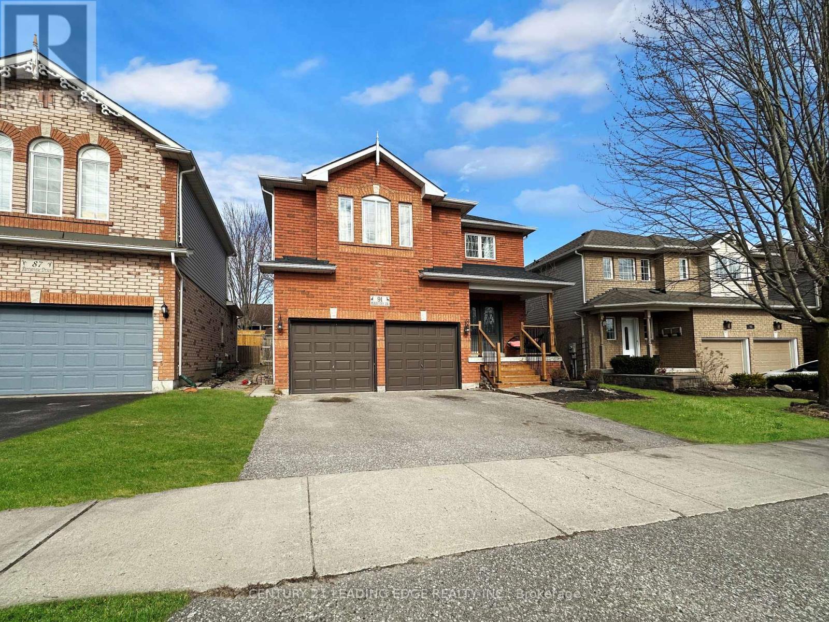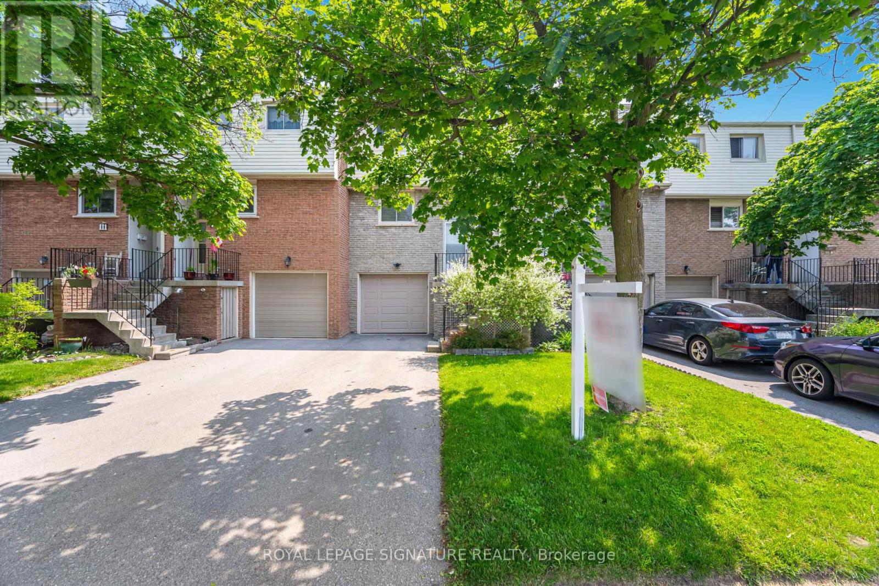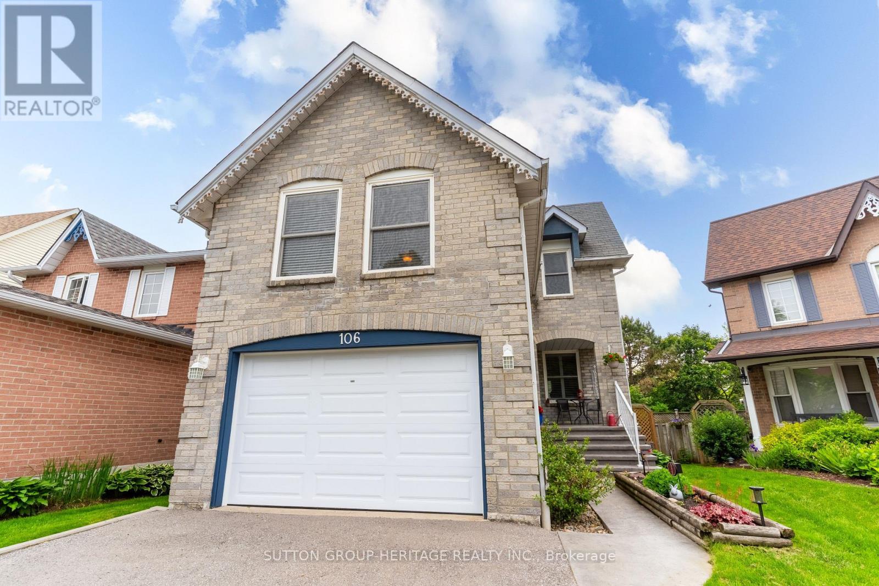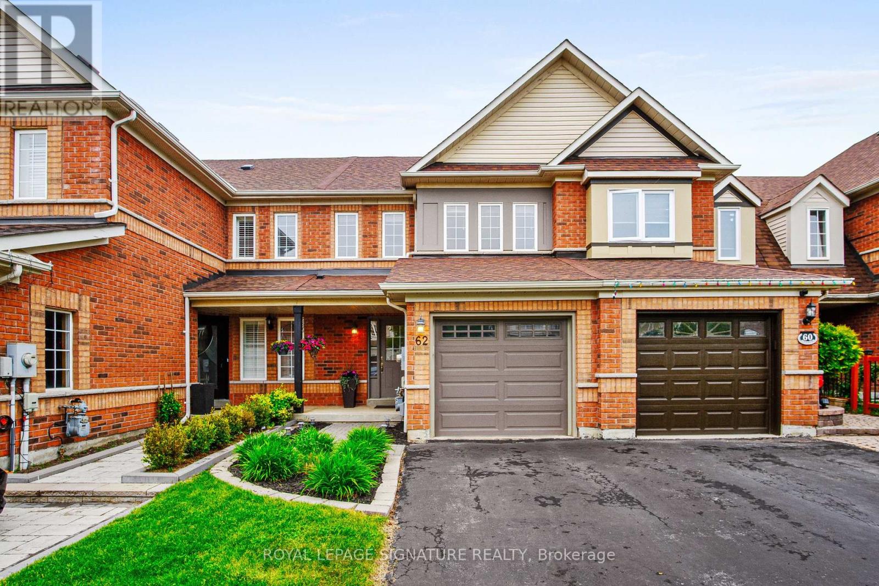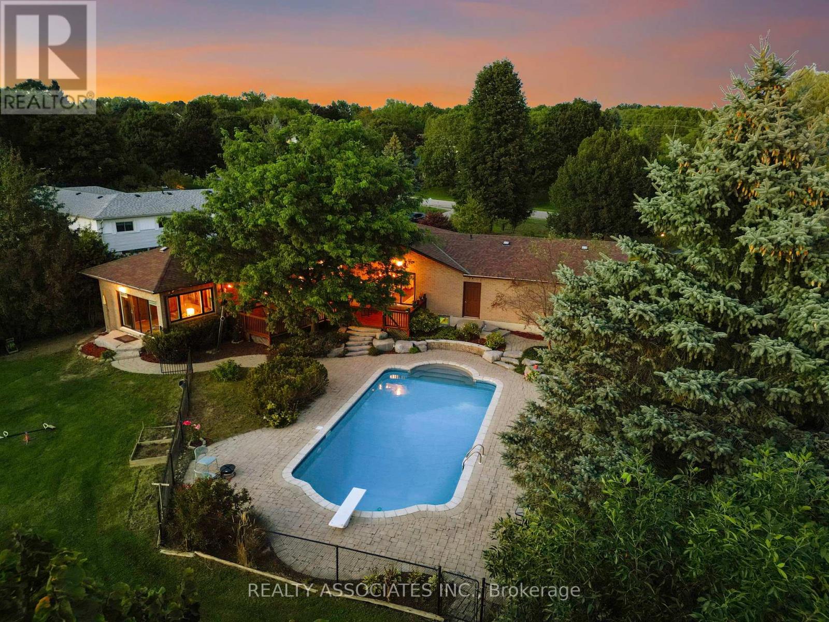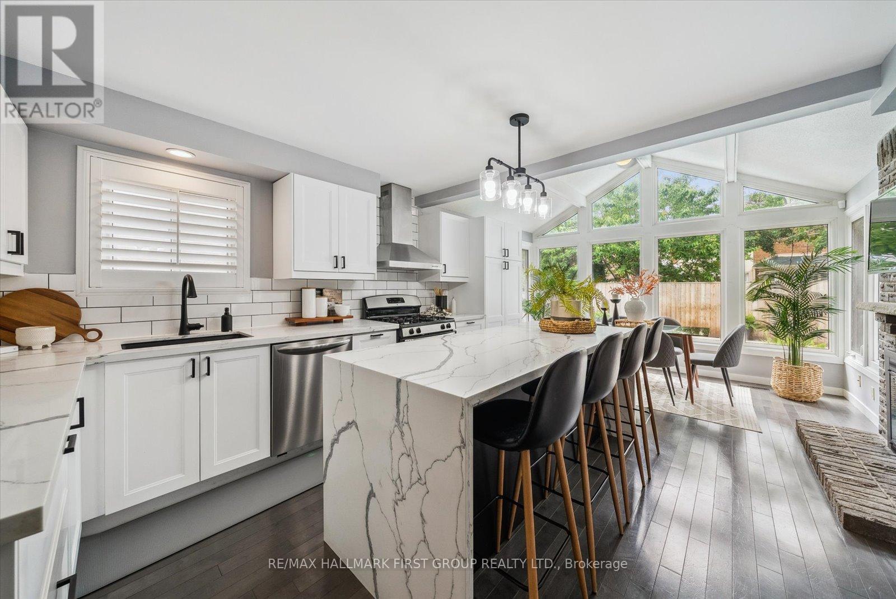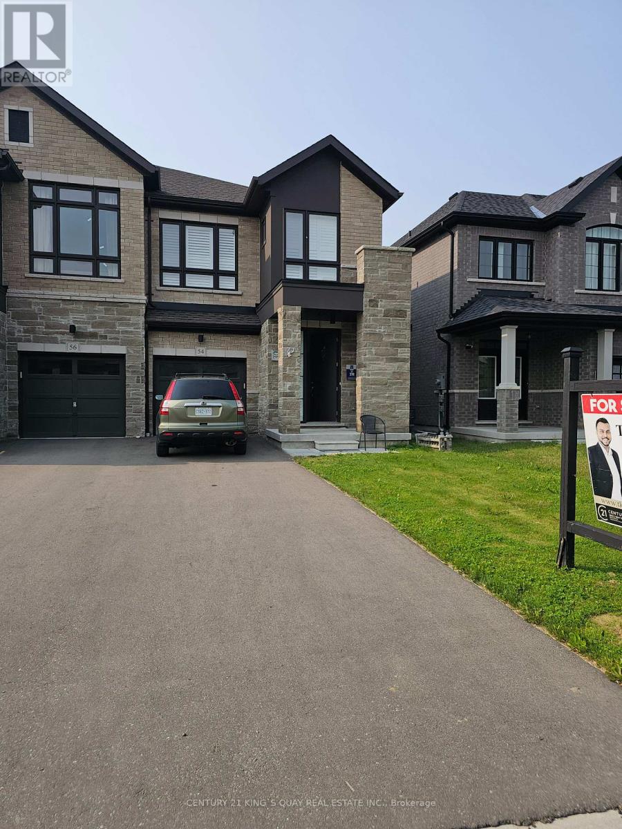91 Perryview Drive
Scugog, Ontario
Stunning 6-Bedroom Family Home with Income Potential. This spacious 2-story, 6-bedroom home offers a bright, family-friendly layout with stylish finishes throughout. Step into a welcoming foyer through double-width doors and enjoy vinyl waterproof flooring, pot lights, and designer fixtures. The main level boasts an entertaining sized living room, plus an open-concept kitchen/family room with walkout to a private, fully fenced backyardcomplete with two gates, a patio, and a shed. Bonus Income: Separate basement apartment was previously rented for $1,900/month + 40% utilities. (id:61476)
400 Mcdonald Street
Scugog, Ontario
Welcome to this spacious 3-bedroom, 2 storey home, full of character, comfort, and functionality in an unbeatable location just a short walk to the vibrant heart of downtown Port Perry. Enjoy a bright eat-in kitchen with a picturesque window and an enclosed front porch that adds charm and versatility. The home features both a living room and a large family room. Enjoy a fireplace, creating a warm and inviting atmosphere during winter days. Maximized Comfort: the seller uses the dining room as a family room, creating a more intimate and casual space for daily living, while the family room serves as a spacious dining area ideal for entertaining.Two walkouts. One leads to a fully fenced, private backyard ideal for entertaining or quiet outdoor living. Additional highlights include an attached 2-car garage with direct access to the basement, a double-wide driveway, a cold cellar, a water softener, and a generously sized basement ready for your finishing touches. Located within walking distance of schools, shops, restaurants, and the scenic Lake Scugog waterfront, this home blends small-town charm with everyday convenience. Updates: Most windows replaced in 2019 (except four at the lower front), and new carpet installed in 2019. A wonderful place to call home, inside and out. (id:61476)
113 - 1915 Denmar Road
Pickering, Ontario
Welcome to #113-1915 Denmar Road, a beautiful and spacious updated townhome where style, functionality, and convenience come together seamlessly. Situated in one of Pickering's most desirable neighborhoods, this move-in-ready home offers everything you need for modern, comfortable living. As you enter, you're welcomed by a charming built-in entryway bench with nook that is functional and stylish. Just steps away is an updated powder room with elegant finishes that add a touch of luxury.The bright and spacious eat-in kitchen boasts quartz counters and provides the ideal setting for preparing meals or enjoying your morning coffee. Flowing effortlessly from the kitchen, the open-concept living and dining area is filled with natural light and features sleek laminate flooring with a cozy gas fireplace perfect for quiet evenings or entertaining family and friends.Upstairs, the large master bedroom serves as a peaceful retreat with his and hers closets and plenty of space to unwind. Two additional bedrooms and a fully updated bathroom completes the upper level. The finished above-ground basement offers a warm, inviting extension of the living space and includes a walkout to a private, fenced patio with large backyard perfect for outdoor dining, relaxing, or hosting guests. With direct access to the garage, daily convenience is built right in. Additional highlights include separate heat controls in each room, with modern updates throughout, and a location that truly sets this home apart. Whether you're commuting via the GO Train or Highway 401, or enjoying nearby parks, schools, shopping, the Pickering RecreationComplex and Pickering Town Centre, everything you need is just minutesaway. Dont miss the Video and 3D Virtual Tour with Dollhouse View.This is your opportunity to own an exceptional, move-in ready townhome in a welcoming, family-friendly community just unpack and start living! (id:61476)
106 Cornwall Drive
Ajax, Ontario
Welcome to your dream home! This beautifully maintained 3 bedroom 4 washroom property boasts stunning landscaping that enhances its curb appeal and creates a serene outdoor oasis. Nestled against lush green space, you'll enjoy the tranquility and privacy this location offers without forfeiting convenience. Step inside to discover a thoughtfully designed layout featuring hardwood flooring throughout. The heart of the home is the spacious kitchen, showcasing quartz countertops and a breakfast area that walks out to a beautiful large deck over looking a great view with no neighbours behind! The main level also offers convenient laundry, making household chores a breeze. With a bonus family room in between floors, there's ample space for relaxation, play, and family gatherings. Retreat to the primary bedroom that features its own ensuite bathroom, his/her closets and california shutters. Head down to the basement where you'll find a fully finished large rec room with wet bar, bonus room and 3 piece washroom. Lots of potential for future in law suite! Walk out to another deck and beautiful private backyard with newly built steps to take you back up to the front yard. This lovely property is ideally situated close to parks, schools, and shops, offering a perfect blend of convenience and community. Don't miss your chance to make this wonderful house your home! (id:61476)
62 Breakwater Drive
Whitby, Ontario
Welcome to this rare opportunity in the sought after Whitby Shores community. This stunning townhome offers a blend of functionality, comfort and style. Step inside to find a front foyer that flows into the open concept dining area and living room, perfect for entertaining and relaxation. The kitchen opens up to the breakfast area where large windows invite natural light that shines through from the beautiful, well-maintained backyard, ideal for outdoor gatherings or a quiet retreat. This home boasts 3 bedrooms, 2.5 baths, providing ample space for family or guests. The finished basement offers a den, perfect for a home office and a versatile rec room that can serve as a secondary living room, play area or gym. Convenient location close to Lake Ontario, Portage Park, the beach, Whitby marina, walking trails, schools, Whitby GO station, 401 and much more. (id:61476)
44 Jane Avenue
Clarington, Ontario
A Rare Opportunity to Own a Custom-Built Ranch-Style Bungalow on a Park-Like LotWelcome to this sprawling, meticulously maintained bungalow, where pride of ownership is evident in every detail. Nestled on a stunning 60 frontage in a highly sought-after neighbourhood, this unique 3-bedroom custom home offers the perfect blend of luxury, comfort, and privacy.From the moment you step inside, youll feel the warmth and care that has gone into creating this one-of-a-kind residence. Designed for both everyday living and unforgettable entertaining, the expansive layout features a sun-filled Great Room with cathedral ceilings, hardwood floors, pot lights, a cozy fireplace, and custom built-ins.The chefs kitchen is a show stopper complete with granite countertops, a large breakfast bar, pantry, and sleek custom cabinetry all overlooking breathtaking western views through oversized windows.Step outside to your private backyard oasis: a professionally landscaped retreat backing onto protected green space, offering complete privacy and the tranquility of nature. Enjoy the newer in-ground pool (installed just 2 years ago), stamped concrete patios, built-in lighting, and a composite deck with privacy screens and a power awning perfect for summer entertaining.The finished walk-out basement adds even more living space with a full kitchen and bar, a spacious dining area, games zone, 3-piece bath, and a covered patio.The primary suite features a luxurious ensuite with a large walk-in glass shower, offering a peaceful escape at the end of the day.This is more than just a home its a lifestyle. Lovingly cared for beyond compare, this dream property is ready to welcome its next owners. Dont miss your chance to make it yours. (id:61476)
504 - 1555 Kingston Road
Pickering, Ontario
Modern townhome in a prime Pickering location move-in ready! Welcome to Center Point Towns by Marshall Homes. This bright and stylish home features tall ceilings with new LED pot lights (2025), upgraded laminate flooring on the main level, and a sleek, open-concept kitchen with upgraded quartz countertops (2025), stainless steel appliances (2019), ample storage, and a convenient breakfast bar. Enjoy two spacious bedrooms and 2.5 modern bathrooms in a thoughtfully designed layout. Ideally located just steps from parks and playgrounds, and only minutes to the GO Station, Highway 401, Pickering Town Centre, schools, and more. You're also within walking distance to the Pickering Recreation Centre and public library! Located in a pet-friendly community, this home offers the perfect blend of comfort, convenience, and contemporary living. Bonus: The seller will cover the maintenance fees until December 31st, 2025! Move in with peace of mind and enjoy added savings right from day one. Don't miss this incredible opportunity!" (id:61476)
4830 Old Brock Road
Pickering, Ontario
The charm of country living just 15 minutes from the city awaits you. 4830 Old Brock Road offers the perfect balance, serenity, and space without sacrificing modern conveniences. Enjoy the best of both worlds with top-rated schools, shopping, and dining just a short drive away. Picture yourself sipping morning coffee as the mist rises over the landscape, or unwinding in the evening with breathtaking sunset views from your deck. This home sits on a beautifully landscaped 114 x 333 ft. lot, providing a peaceful retreat with ample space to entertain. The expansive kitchen is a chefs dream, featuring high-end stainless steel appliances, generous cabinetry, and a spacious island, ideal for hosting or enjoying family meals. Its open-concept layout creates a warm and inviting atmosphere, making cooking and socializing effortless. The spacious deck presents an excellent opportunity to upgrade into a full outdoor kitchen, creating the ultimate space for entertaining. Meanwhile, the basement is primed for transformation into an in-law suite or rental unit, with well-positioned plumbing and electrical already in place. The sunroom and bathroom were newly remodeled in July 2024, featuring a modern 3-piece bath with a standing shower, perfect for freshening up before a dip in your heated swimming pool. Your backyard oasis also includes mature pear and apple trees, offering a tranquil escape surrounded by nature. In the winter, your backyard turns into a seasonal paradise, with rolling hills for tobogganing and enough space to create your own ice rink. Nestled at the end of a quiet dead-end street, this property provides safety and peace of mind, allowing children to play freely without traffic concerns. If you've been dreaming of a home that offers tranquility, space, and community while staying close to the city, this is the one. Don't miss your chance, schedule a viewing today! (id:61476)
1938 Parkside Drive
Pickering, Ontario
Nestled on a quiet, tree-lined street in the highly desirable Amberlea community, this beautifully maintained 3+1 bedroom, 3-bathroom home offers the perfect blend of comfort, style, and function. Enjoy a spacious, updated kitchen featuring a stunning seven-foot waterfall island, ideal for family meals or entertaining guests, all complemented by a cozy fireplace. The layout flows seamlessly into the living spaces, where you can relax, host, or unwind in peace. Step outside to your own private backyard retreat, complete with a sparkling pool, perfect for summer fun and outdoor gatherings.This home provides both convenience and peace of mind for growing families. Conveniently located within walking distance to top-ranked Gandatsetiagon Public School and both Dunbarton and St. Mary Catholic Secondary Schools. With nearby access to Amberlea Plaza and just a short drive to Highways 401 and 407, the location truly has it all. The street is filled with friendly neighbours, making this not just a house, but a community you'll love being a part of. (id:61476)
54 Peter Hogg Court
Whitby, Ontario
Welcome to this stunning 3-year-old, two-storey semi-detached home nestled in a quiet cul-de-sac in one of Whitby's most sought-after neighborhoods. Featuring 4 spacious bedrooms and 3 bathrooms, this home is perfect for growing families or those looking for both comfort and style. Step through the tall front door into an open-concept main floor with 9-ft ceilings, hardwood flooring, and a striking open-to-above staircase that adds an airy, elegant touch. A double-sided electric fireplace serves as a stylish centerpiece between the family and living areas. The California shutters throughout add privacy and sophistication. Upstairs, enjoy the convenience of second-floor laundry and four generously sized bedrooms. The unfinished basement offers a blank canvas for your future vision, whether it be a rec room, gym, or in-law suite. Outside, you'll find a fully fenced backyard, perfect for entertaining or relaxing, with no rear neighbors for added privacy. The property boasts a 3-car driveway with no sidewalk, offering ample parking. Minutes to GO transit, top schools, beaches, trails, Highways 401/412/407, and Whitby UrgentCare Health Centre. A perfect family home in an unbeatable location! (id:61476)
9 Devlin Crescent
Whitby, Ontario
Welcome to 9 Devlin Crescent a well-maintained detached home ideally situated in the heart of Whitby, offering easy access to Hwy 401, the GO Station, top-rated schools, parks, and all essential amenities. The main floor showcases elegant Mercier hardwood flooring, creating a warm and inviting atmosphere throughout. Enjoy the privacy of a fenced backyard, perfect for outdoor living, along with the convenience of direct garage access into the home.The spacious primary bedroom features a walk-in closet and a Jack-and-Jill ensuite, while second-floor laundry adds everyday convenience. Designed with family living in mind, the home offers a practical and comfortable layout.Located within walking distance of Metro, Sobeys, a variety of quick-serve restaurants and cafés, and highly regarded schools such as Ormiston Public School and Henry Street High School. Families will also appreciate nearby parks, including Jack Wilson Park and the newly opened splash pad and tennis/pickleball complexideal for active outdoor lifestyles. ** This is a linked property.** (id:61476)
1350 Aldergrove Drive
Oshawa, Ontario
Welcome to this beautifully upgraded single detached home featuring 4 spacious bedrooms upstairs, 2 additional bedrooms in a newly built legal basement apartment with separate entrance 5 bathrooms, located in a highly desirable neighborhood, walking distance to Maxwell Heights SS, public and Catholic elementary schools, major retailers, Home Depot, Smart Centre, banks, and more. The main floor boasts a large family room, living room, and an office-perfect for working from home. The modern kitchen (updated 2022) is a chef's dream with quartz countertops, matching backsplash, high-end stainless-steel appliances and a generous eat-in area with 5" wide hardwood flooring and baseboards (2021), and stylish pot lights throughout the home, creating a bright and contemporary ambiance. Upstairs four generously sized bedrooms including a luxurious primary suite with a spa-like ensuite featuring a jacuzzi tub, and a large walk-in closet with custom built-in shelving. Enjoy the outdoors in your private backyard with a combination of green space and concrete patio-ideal for entertaining, exterior storage with double car garage, extended concrete driveway with ample parking. This home is ideal for multi-generational living or added rental income with its fully legal basement unit. Don't miss this exceptional opportunity! (id:61476)


