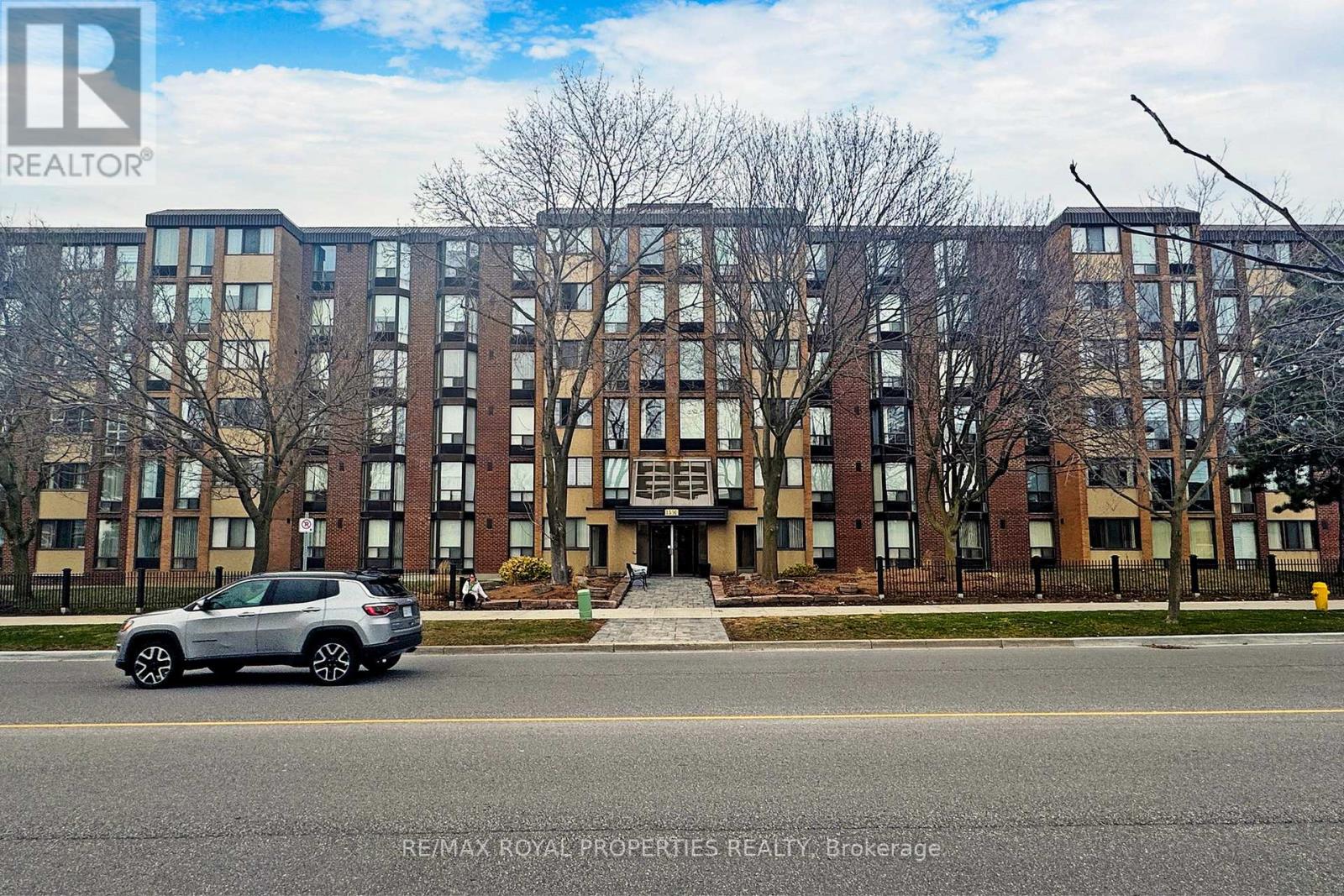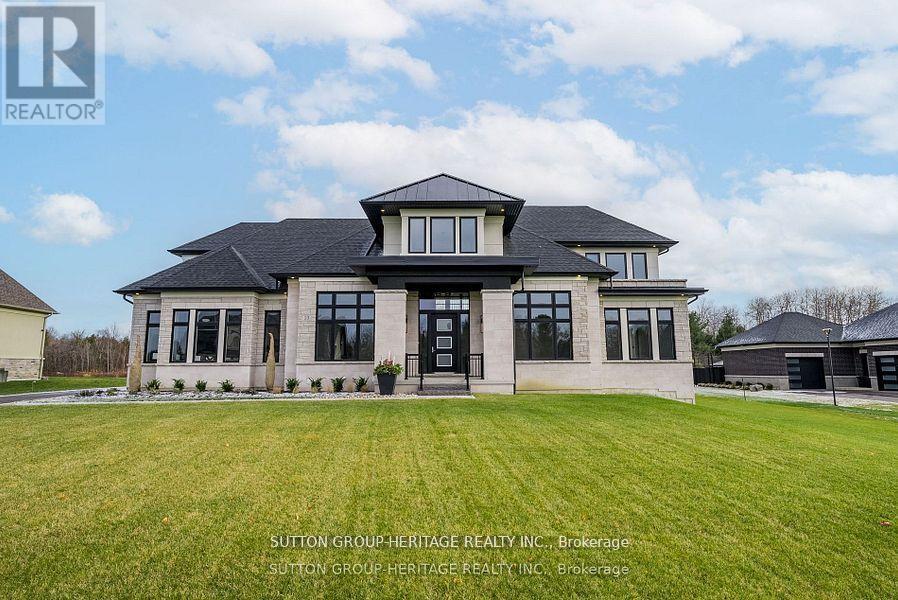308 - 1455 Celebration Drive
Pickering, Ontario
Sophisticated Condo Living in Pickering 1455 Celebration Dr.Welcome To Unit 308 At Universal City 2, A Beautifully Upgraded 2bed/2bath Condo In One Of Pickerings Premier Chestnut Hill Developments. Offering A Perfect Blend Of Style &Convenience, This Elegant Residence Is Designed For Contemporary Living.Step Inside To An Open-Concept Layout Bathed In Natural Light, Thanks To Its DesirableWest-Facing Orientation. Unwind On The Large Balcony & Enjoy Stunning, Unobstructed Views.This Unit Is Equipped With Sleek Stainless Steel Appliances, Washer/Dryer & High End FinishedT/O.Enjoy An Exceptional Lifestyle With Resort-Style Amenities Inc: 24Hr Concierge For Security,State-Of-The-Art Gym To Meet All Of Your Fitness Goals, Outdoor Pool For Summer Relaxation,Games Room For Entertainment & Leisure.Ideally Located Minutes From Pickering GO Station, Shopping, Restaurants & More - This Condo IsPerfect For Professionals, Downsizers & Investors Alike. Don't Miss This Incredible Opportunity To Own A Stylish, Move-In-Ready Condo In The Heart Of Pickering! **Extras - Internet Included in Maintenance Fees (id:61476)
1736 Shadybrook Drive
Pickering, Ontario
Stunning 4-Bedroom Detached Home in Desirable Amberlea, Pickering! Nestled on an oversized, deep lot, this beautifully maintained 2-storey home boasts a dream backyard with an inground pool, creating the perfect outdoor oasis. The main floor features a sunken living room and formal dining room, both with hardwood floors, along with an updated kitchen equipped with stainless steel appliances and a bright breakfast area. Upstairs, you'll find four generously sized bedrooms, offering ample space for the whole family. The finished basement includes a spacious rec room, ideal for entertainment or relaxation. Located in the highly sought-after Amberlea neighborhood, this home is close to top-rated schools, parks, and all amenities. (id:61476)
255 Windsor Street
Oshawa, Ontario
Beautifully Updated 3 Bedroom Bungalow W/Full Block Detached Garage Complete W/Hydro & Attached Workshop. Updated Eat-In Kitchen w/ Quartz counters, breakfast bar, pot lights, Stainless Steel Appliances (2021) & Colour Changing Under Cabinet Lights (Gas Hookup), Bright Living Room w/ New Windows & Motorized Smart Roller Shades. Walkout From 3rd Bedroom To Deck Overlooking Large, Private & Fully Fenced Yard. Separate Entrance To The Spacious Finished Basement Perfect For Entertaining and Allows Potential For An Additional Bedroom/Nanny Suite. New Lower Level 3Pc w/ Glass Shower & Quartz Vanity (2022). Other upgrades include: Roof w/ Transferable Warranty (2022), Main Bath (2022), Garage Roof (2024), Basement Floors/Pot Lights (2021), Steel Front Door (2022), Vinyl Railing Front Porch (2023), Main Floor Windows (2022), Pressure Treated / Cedar Deck (2024). Great location close to top amenities, transit, scenic parks, golf course and just steps to Clara Hughs Public School. (id:61476)
6 The Cove Road
Clarington, Ontario
Welcome to Wilmont Creek! This beautiful 2 bedroom bungalow is situated in the Adult Lifestyle Community of Wilmot Creek nestled along the shores of Lake Ontario. Enjoy the peaceful setting with mature trees, entertainers deck with gazebo, attached shed plus 2nd garden shed for storage & overlooks the picturesque golf course. Inside offers a sun filled open concept design complete with fresh neutral paint, new laminate & broadloom floors throughout '24. Spacious family room boats a cozy gas fireplace & front gardens views. Family sized kitchen with backsplash, pantry, separate side entry & dining area. Relaxing sunroom with wall to wall windows & garden door walk-out to the deck. Primary retreat offers a 3pc ensuite with wheelchair access. Generous 2nd bedroom with double closet. Enjoy all the amenities that Wilmot Creek has to offer. Golf, 2 community pools, tennis/pickleball court, sauna, hot tub, woodworking shop, gym, endless classes/programs & more! Land lease fee approx $12,000 for 2024. (id:61476)
101 - 1530 Pickering Parkway
Pickering, Ontario
Immaculately Maintained 3-Bedroom, 2-Bath Corner Condo in a Secure, Well-Kept Building in Downtown Pickering. *24/7 Security Guard* Freshly Painted Throughout *Abundant Natural Light* Recently Serviced Heating and Air Conditioning Units (3) *Convenient Ensuite Laundry & Ample Storage* Updated Kitchen with Pull-Out Shelves* Brand New Stove* 4-Piece Semi-Ensuite Bathroom* Mirrored Hall Closet & Pantry* Walk to Pickering Town Centre, Recreation Centre, Medical Buildings, Go Station, Theatres, and More! (id:61476)
23 Dexshire Drive
Ajax, Ontario
Welcome To Your DREAM HOME! New 5 Bdrm Bungaloft Over 5000 Sq.Ft. On Approx 1 Acre Lot Backing On Deer Creek Golf Course. Full City Services Including Sewers And Municipal Water, Gas And Bell Fibe. The Last Of 27 Custom Built Homes Located In The Heart Of Meticulously Groomed Golf Course Land In Ajax. This Home Boosts Over $400K In Upgrades With A Spectacular Main Floor Living Floor Plan. Soaring Ceilings In Great Room With Entertainer's Kitchen, Pantry And Secondary Prep Kitchen. Primary Suite Retreat With Upgraded W/I Closet, 5 Piece Ensuite With Heated Floors And Main Floor Laundry. Main Floor 2nd Bedroom With 3 Piece Ensuite 3 Bedrooms On 2nd Floor With 2nd Laundry Room. Mudroom With Plenty Of Storage And 3 Car Garage With Garage Openers. This Home Has It All!! **EXTRAS** Existing Lighting Pkg & Appliance Pkg, 2 Furnace, 2 CAC, Rough-In CVAC, Front Lawn Irrigation System, Driveway Paved, Front Sodded, Back Seeded. (id:61476)
0-B Howard (North Lot) Street
Port Hope, Ontario
Beautiful Large In-Town Lot. Can Be Purchased With Howard St (South Lot) For A Total Combined 1.168 Acres. Property Is Adjacent To Proposed Medium Density Residential Site. (id:61476)
946 Snowbird Street
Oshawa, Ontario
This all brick home sits back from the quiet street on a mature lot, in a highly desirable location, backing on to Deer Valley Park. 2140 sq ft, 4 bed, 4 bath family home with tasteful decor. Enter the bright, open tiled foyer to the main floor which boasts stylish engineered 3/4' inch thick, oak hardwood flooring throughout, eat-in kitchen with bay window, open concept living & dining room with sliding doors to back deck, cozy family room with wood burning fireplace PLUS 4 season Sunroom with electric fireplace! Also on the main level is 2 pc powder room, laundry room with door to side yard and man door to the double garage (19'10x23'6) w/ 2 door openers. Upper level has 4 bedrooms, 2 full baths. Basement contains rec room, 2 pc bath, exercise room, workshop/storage room, utility room and cold cellar. Private, fenced, English garden style backyard is fully enjoyable with decks, cobble stone sitting area & path, hot tub, perennials gardens, shed, and a gate to Deer Valley park. Lennox Furnace (with Honeywell humidistat) 2022 - shingles 2022 - A/C - 2012 - copper plumbing, -100 amp electrical, - Hwt is rented (Enercare $25/mo approx), - washer/dryer approx 2014 - fridge, Poured concrete foundation. (id:61476)
1950 Rosebank Road
Pickering, Ontario
Brand New Spectacular Architect Designed Modern Masterpiece. This Stunning Sun-Drenched Custom-Built Fully Detached Home Is Meticulously Designed With Bespoke Interiors, Attention To Detail & An Unwavering Commitment to Quality Craftsmanship. With Over 3500 SF Of Sprawling Open Concept Interior Living Space Brilliantly Interconnected.This 4+1 Bed 6 Bath Home With Separate Legal Lower Level Apartment Suite Boasts Soaring Ceilings, Floor To Ceiling Windows, High-End Engineered Hardwood, Airy Foyer, Light Filled Central Atria W/Floating Wood & Glass Staircase, Skylight, Chef Inspired Kitchen With Beautiful Waterfall Island , Quartz Countertops And Backsplash, Integrated With Stainless Appliances ,Gas Cooktop, Generous Family Room ,Walk-Out To Deck & Backyard, Main Floor Powder Room, Direct Access To House From Garage & Professional Landscaping With Interlock Driveway. Retreat Upstairs To A Primary Featuring 6-Pc Spa-Like Bath, Custom Built-In Cabinetry,Spacious 2nd, 3rd &4th Bedrooms With Large Closets!& Second Floor Laundry Room! Legal Lower Level 1 Bedroom Apartment/In-Law Suite With Private Entrance Allows For Convenient Multi-Generational Living Or Potential Rental Income And Features Kitchen, 3-Pc Bath, Laundry. (id:61476)
#201 - 295 Densmore Road W
Cobourg, Ontario
Welcome to effortless living in this stunning 2-bedroom, 2-bathroom bungalow condo in the heart of Cobourg! Thoughtfully designed with many upgrades, this home offers both elegance and comfort in a sought-after community. From the moment you step inside, you'll be captivated by the soaring 10-ft ceilings and beautiful upgraded California shutters, adding a touch of style and privacy. The open-concept layout allows for seamless movement between the kitchen, dining, and living areas creating a warm and inviting space to relax and entertain.The upgraded kitchen is a chefs dream, featuring custom cabinetry and sleek quartz countertops that blend sophistication with functionality. Whether you're preparing meals for yourself or hosting guests, this space is designed to impress. The primary bedroom serves as a peaceful retreat, offering ample space, natural light, and a serene atmosphere ideal for unwinding after a long day. The second bedroom provides versatility, whether you need a home office, guest room, or creative space. Step outside and enjoy your private front porch, a perfect spot to sip your morning coffee or unwind in the fresh air. A major bonus this condo comes with TWO parking spots, offering extra convenience for homeowners and guests alike, a rare find in this community! Located in a vibrant Cobourg neighborhood, this home is just minutes from downtown, where you can explore charming shops, restaurants, parks, and the beautiful waterfront. Plus, with easy access to the 401 and nearby shopping, everything you need is within reach. Whether you're downsizing, seeking a low-maintenance lifestyle, or searching for a stylish home in a fantastic location, this bungalow condo is truly a rare gem. Don't miss the opportunity to make it yours! (id:61476)
93 Kilgannon Avenue
Clarington, Ontario
Welcome home to this gorgeous brick Halminen built backsplit in sought-after Courtice! Only 2.5km to the 401 for easy commuting, and with many parks in walking distance, this family friendly neighbourhood has it all! Walk in to the inviting foyer leading into a bright home office, perfect for working from home or a study spot for the kids. The bright and airy kitchen features lovely white cabinets, ample counter space and a large island. The open dining area with vaulted ceilings is an amazing spot for family dinners! And for the BBQ enthusiast there is a walk-out through sliding glass doors leading directly to the backyard and BBQ with natural gas hookup. On the upper level you will find 3 bedrooms with lovely large windows and closets, as well as a 4pc washroom. Just a few steps down from the kitchen is the huge living room, where there is definitely room for the whole family. The 4th bedroom and 3pc washroom are on this level as well. The lower basement level is fully finished with a 4pc washroom, and lovely independent custom walk-in closet room. The lower level would be great for multi-generational living space! The backyard features an above ground pool and patio area, all ready for you to enjoy this summer. You don't want to miss this gem! ** This is a linked property.** (id:61476)
1402 - 2550 Simcoe Street N
Oshawa, Ontario
Welcome to Unit 1402 in the prestigious Tribute Built UC Tower. This unit offers 516 sq ft plus 76 sq ft from the balcony, totaling 592 sq ft. It is within walking distance to all amenities, including Ontario Tech University (UOIT), Durham College, Costco, and numerous restaurants and shops. Transit is at your doorstep, with minutes to 407/401 and so much more! Enjoy fabulous amenities such as a 24-hour concierge, fitness center, games room, gym, party room with kitchen, theatre room, lounges, study room, and business and conference rooms. Additional features include bike storage, an outdoor patio, and BBQs. (id:61476)













