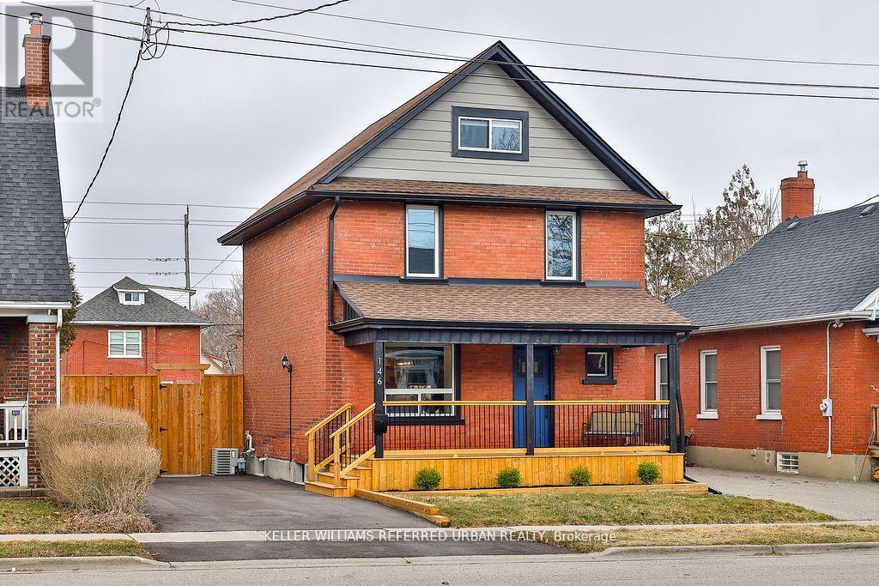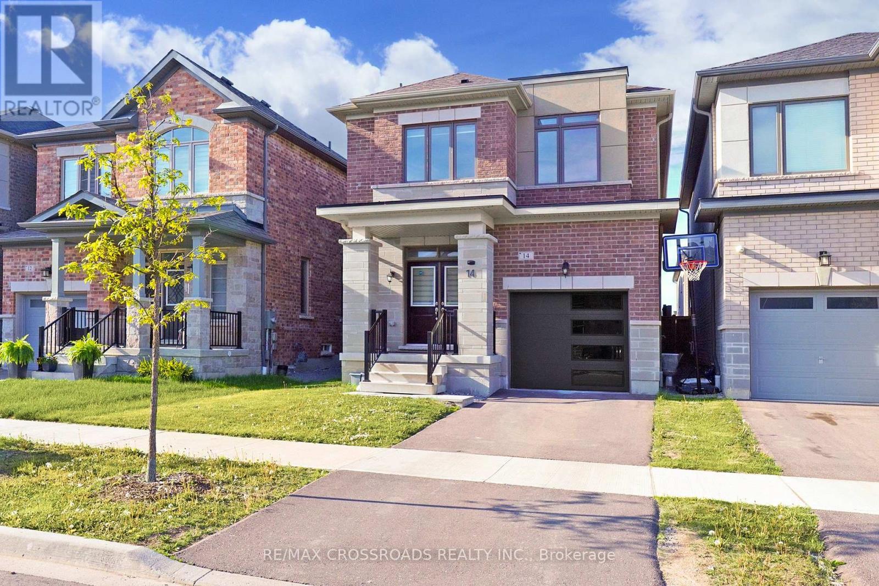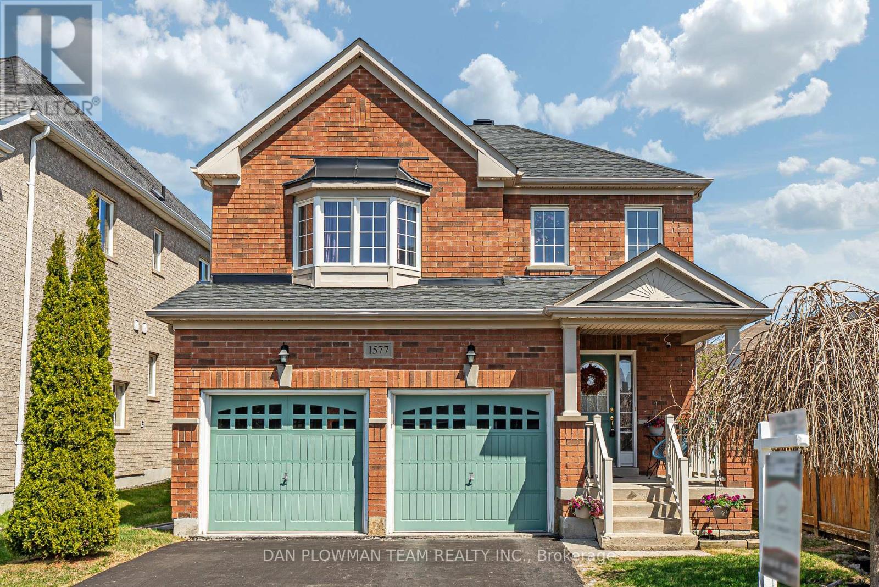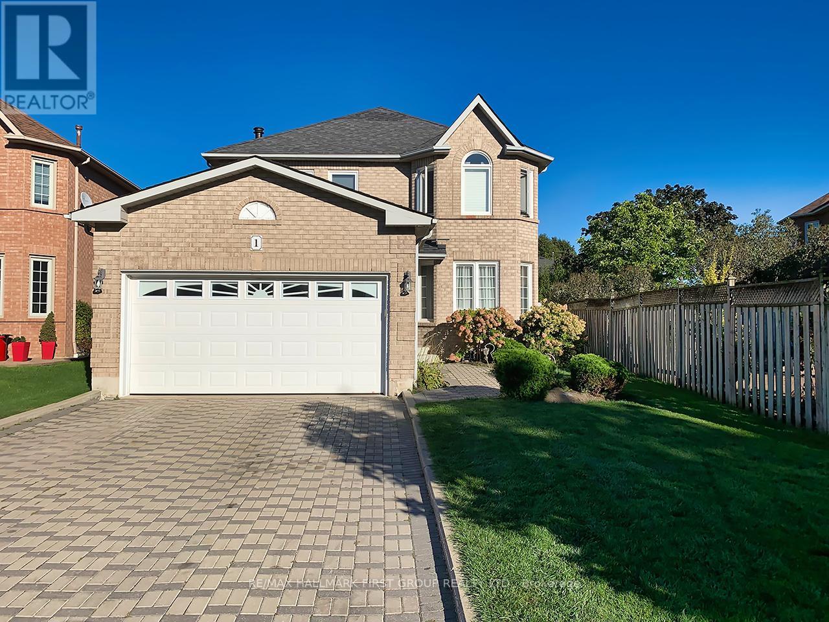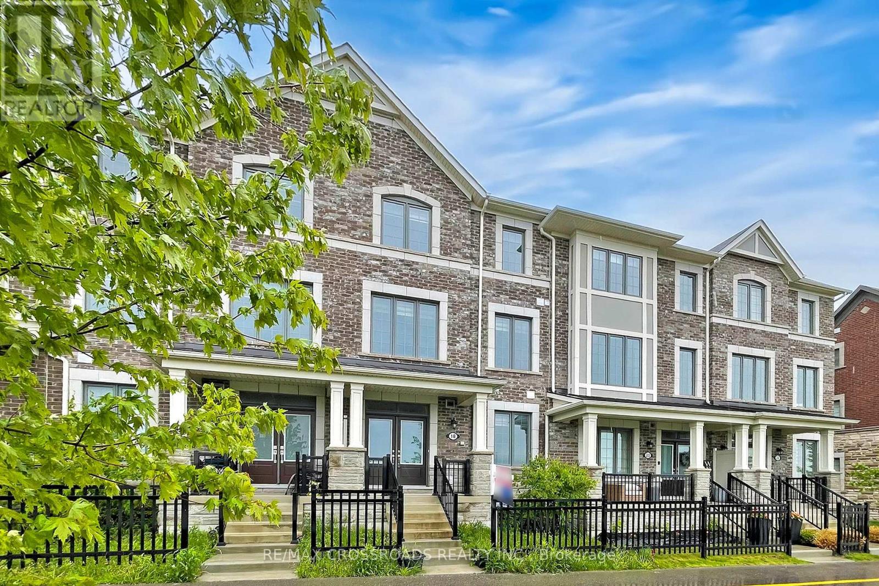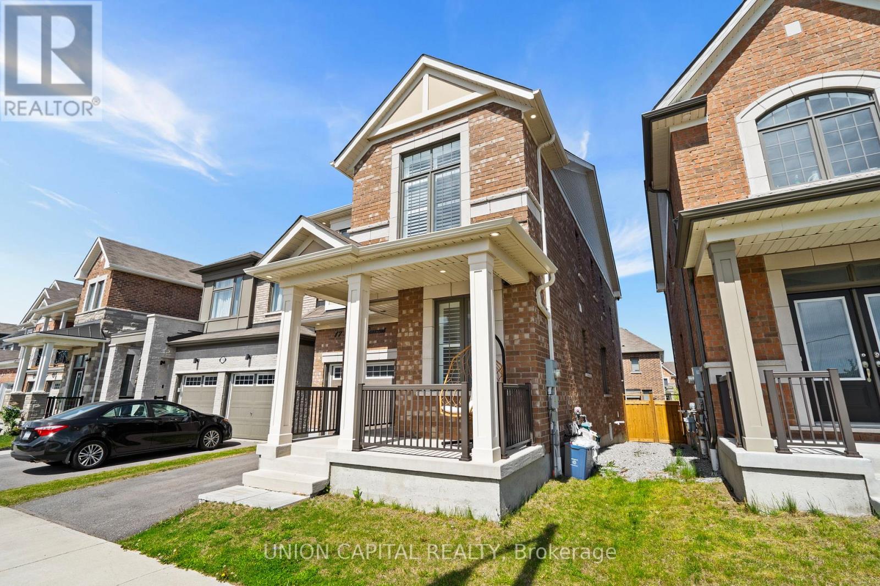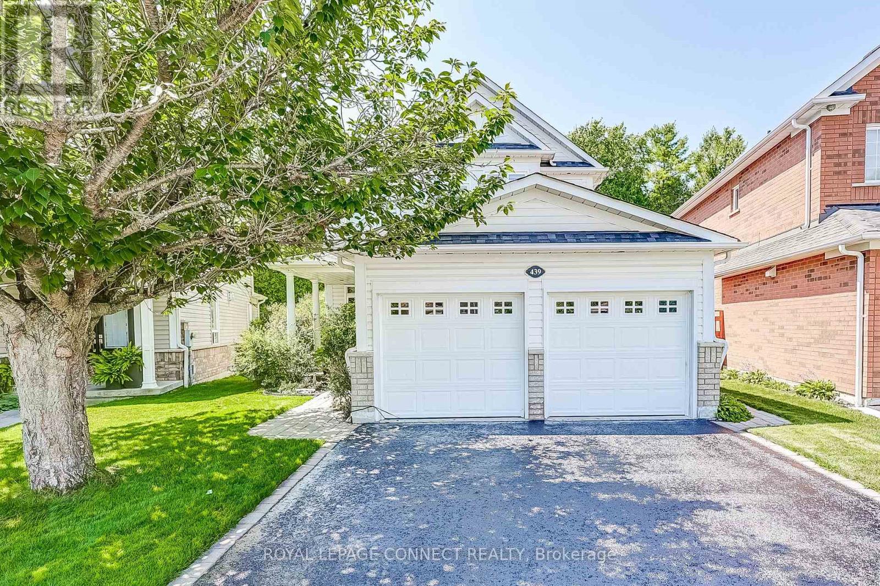146 Agnes Street
Oshawa, Ontario
WOW! This Gorgeous 2.5 Story Family Home In The Heart Of Oshawa Is Ready For You And Your Family! This Beautifully Renovated Home Boasts 4 Spacious Bedrooms And Is Designed For Modern Living. The Sun Filled, Open Concept Main Floor With 9 Foot Ceilings And Engineered White Oak Hardwood Flooring, Features Elegant Living And Dining Rooms Perfect For Entertaining And Cozying Up To The Fireplace For Those Quiet Nights. This Completely Updated Modern Chef's Kitchen Features A Stylish Backsplash With A Quartz Countertop And Modern Stainless Steel Appliances, Ideal For Culinary Enthusiasts. The Second Floor Has Two Generous Bedrooms, Engineered Oak Hardwood Flooring, Laundry And A Large And Stylish 5 Piece Bathroom That Features A Double Sink Vanity, A Spacious Walk-In Shower, Heated Floors And A Large And Relaxing Claw Foot Tub. All 4 Bathrooms Have Been Renovated In An Elegant Style. The Dining Room Has A Convenient Walkout To A Recently Built Deck, Overlooking the Spacious Fenced In Yard With Interlocking Stone, Creating An Oasis For Outdoor Enjoyment And Relaxation. There Have Been Numerous Updates To This Home Like Windows(2024), Furnace(2024), Electrical Panel(2025), Water Heater(2022), Fence(2021), Deck(2021), Engineered White Oak Hardwood Flooring(2023) And So Much More. This Home Is Styled Perfectly For All Families And Filled With A Perfect Blend Of Style, Comfort And Functionality!! Close To Schools, Parks, Trails, Hospital, Restaurants, Downtown and Shopping. A Must See! Not To Be Missed! (id:61476)
14 Ogston Crescent
Whitby, Ontario
Welcome to this stunning, fully upgraded *detached* 4-bedroom, 3-washroom home located in the sought-after Whitby Meadows community, built by Paradise Homes. Boasting 1,725 sq. ft. of modern living space, this freshly painted home offers both style and functionality.Step inside through the elegant double-door entry and experience the luxury of 9 ft ceilings, hardwood flooring throughout the great room, dining area, hallways, and a beautifully finished staircase. The spacious master bedroom features a striking 10 ft coffered ceiling, adding an extra touch of sophistication.Enjoy cozy evenings by the gas fireplace and entertain effortlessly with a built-in gas line in the backyard perfect for summer BBQs. Convenient side door entry provided by the builder adds flexibility and accessibility.Located close to top-rated schools, parks, shopping center, and restaurants, this home offers the perfect blend of comfort and convenience. (id:61476)
1577 Rorison Street
Oshawa, Ontario
Welcome To This Charming Detached Two-Story Home Nestled In A Beautiful, Quiet, And Family-Friendly Neighbourhood Of North Oshawa. This Spacious Residence Features Three Generously Sized Bedrooms And Three Modern Bathrooms, Including A Luxurious Primary Ensuite For Your Comfort And Privacy.Designed With Both Functionality And Style In Mind, The Home Offers Exterior Pot Lights Surround The Home, Enhancing The Evening Appearance, Security And Functionality, Convenient Garage Entry And A Separate Side Entrance To The BasementPerfect For In-Law Potential Or Future Rental Income. The Main Floor Boasts A Bright And Airy Layout, Ideal For Entertaining Or Relaxing With Family, Including A Family Room With Gas Fireplace And An Eat-In Kitchen With Walk Out To Fully Fenced Private Yard With Shed.The Basement With 3 Piece Rough-In Is Waiting For Your Imagination To Create Additional Living Space If Needed.Located In A Serene Community Walking Distance To Parks, Top-Rated Schools, Shopping, Banks, Daycare, Delpark Homes Centre And Transit. Also, Less Than 5 Km To Ontario Tech University And Durham College. This Home Is Perfect For Growing Families Seeking Comfort, Convenience, And Lasting Value. Dont Miss Your Chance To Own This Wonderful Property In One Of North Oshawas Most Desirable Areas! (id:61476)
198 Sagebrush Street
Oshawa, Ontario
Well-maintained 3-bedroom, 3-bath home in a quiet, family-friendly neighbourhood. Upgraded kitchen with modern finishes and plenty of natural light, finished basement, and large private backyard with deck and shed Close to Shopping mall, Plazas, Dining and all essential amenities. (id:61476)
107 Bayardo Drive
Oshawa, Ontario
Bright & Spacious 3-Bedroom, 3-Bath Detached Home in Highly Sought-After Windfields Community! Open Concept Layout With Large Windows Offering Abundant Natural Light. Freshly painted, less than 1 year old newer home . Ravine backyard for an added Privacy. Zebra blinds throughout the home. Laundry upstairs. Walk-Out Basement, Ideal for Future Customization. Minutes walk to major shopping plaza, and Ontario Tech University and Durham College. Close to Schools, Parks, Shopping, Banks, and All Essential Amenities. Minutes drive from Hwy 407 & 401. Perfect Blend of Comfort & Convenience! (id:61476)
1 Watersdown Crescent
Whitby, Ontario
Welcome to your dream family home in one of Whitby's most sought-after neighborhoods! This stunning property offers over 3,400 sq ft of beautifully designed living space with 2,276 sq ft above ground plus 1,147 sq ft of finished basement as per MPAC providing ample room for comfortable family living and effortless entertaining. Step inside to a spacious foyer that opens into elegant formal living and dining rooms, perfect for hosting gatherings. At the heart of the home is a large kitchen with an inviting eat-in area that overlooks the expansive backyard. Step outside to a generous deck, ideal for summer barbecues or relaxing evenings. The interlock driveway and walkway add charm and curb appeal, while the sprinkler system ensures easy yard maintenance. Just off the kitchen, the cozy family room features a wood-burning fireplace that creates a warm and welcoming ambiance (note: fireplace has never been used; no WETT certificate available). The main floor also includes a stylish powder room and a large laundry/mudroom with direct access to the garage. Upstairs, retreat to the luxurious primary suite featuring a beautifully renovated ensuite and his-and-hers walk-in closets. Three additional spacious bedrooms and a modern 4-piece bathroom provide comfort and convenience for family or guests. The finished basement is an entertainers paradise, perfect for a home theater, gym, playroom, or games area. It also includes a 2-piece bathroom and plenty of storage space.. Enjoy close proximity to top-rated schools like John Dryden Public School and St. Mark the Evangelist, as well as local dining, amenities, and Eric Clarke Park, offering scenic trails and green space. Move-in ready and meticulously maintained, this home combines space, style, and an unbeatable location the perfect choice for growing families ready to enjoy the best of Whitby living. (id:61476)
18 Fiesta Way
Whitby, Ontario
Welcome to 18 Fiesta Way, A Rare Double Garage Freehold Townhouse in Whitby! Step into this spacious and beautifully upgraded 4-bedroom, 4-bathroom townhome offering approximately 2,000 sq ft of carpet-free living. With a rarely offered double car garage, this home delivers both style and function in a highly desirable location. Perfect for multigenerational living, the main floor features a private bedroom with a full ensuite bath ideal for in-laws, guests, or a home office setup. Upstairs, enjoy a bright, open-concept layout with hardwood floors, oak stairs, and a stunning chefs kitchen complete with a large island, pot lights, and stainless steel appliances.The home offers 3 full bathrooms plus a convenient powder room for guests, giving every family member their own space. Upstairs, the primary suite is a true retreat with a walk-in closet and a luxurious en-suite bathroom. Whether you're hosting or relaxing, you'll love the open flow and modern finishes throughout. Don't miss this rare opportunity, double car garage townhomes like this don't come around often!f Located just minutes from Highway 401, 407, and 412, and close to major shopping, dining, and amenities, this home checks all the boxes for comfort, convenience, and value. With modern finishes this move-in-ready townhome is a rare find. (*Some photos have been virtually enhanced) (id:61476)
601 - 1034 Reflection Place
Pickering, Ontario
Brand New Never Lived In 2-Storey Corner/End Unit Stacked Townhouse At 'Bloom In Seaton' Built By Mattamy Homes. The Dahlia End Is A 2-Bedroom, 2.5-Bathroom Townhome With A Clever Open- Concept Layout. Walk Up The Steps To The Front Porch And You Will Enter The Foyer, With Access To Both The Main And Lower Levels Of The Home. To Your Left You Will Find A Mirrored Front Closet, And An Entryway Into The Open Concept Living/Dining Area To Entertain Guests. A Private Balcony Gives You Natural Light And Outdoor Space To Relax. Find A Powder Room Adjacent To The Stylish Kitchen, Featuring A Pantry And An Optional Island With A Flush Cheque Breakfast Bar. Great Location Schools, Shopping, Parks, Highway & So Much More! Don't Miss Out On This Great Opportunity!! Seller Invested Additional Money To Enhance The Home's Features And Finishes. (id:61476)
17 Broden Crescent
Whitby, Ontario
Stylish & Upgraded Mattamy Willowdale Model in Prime Whitby Location! Step into this exceptional 4-year-old detached home located in one of Whitbys most desirable and tranquil neighbourhoods. This Mattamy Homes Willowdale model offers 2,170 sq. ft. of beautifully designed living space, with over $100k in upgrades inside and out. The functional and elegant layout includes 4 spacious bedrooms and a convenient second-floor laundry room. Enjoy 9-foot smooth ceilings, 8 ft doors throughout, and a cozy gas fireplace in the great room. The home sits on a premium lookout lot and features a 3-piece rough-in in the basement, making it ready for future customization. Tech-savvy buyers will appreciate the two electric car plugs and a 200-amp electrical service upgrade. Additional upscale finishes include quartz countertops, a waffle ceiling in the Living room, epoxy-coated garage floor, California shutters, furnace with a built in humidifier, HRV air exchange and an upgraded water heater. This home blends style, functionality, and cutting-edge convenience perfect for modern families seeking comfort and quality in a peaceful setting. A must-see! (id:61476)
439 Woodsmere Crescent E
Pickering, Ontario
Stunning Home Backing Onto Forest - Loaded With Extras! With over 3000 sq ft of living space, this beautifully maintained home is nestled on a quiet street & backs directly onto a lush forest, offering serene views & ultimate privacy. Designed for comfort & entertaining, the property boasts a sparkling inground pool, perfect for summer get-togethers or relaxing weekend swims. Inside is a spacious, open-concept main floor with updated kitchen, cozy living area, & large windows that flood the space with natural light & showcase forest views. The lower level includes spacious living area, fireplace, bar, & versatile extra room, ideal for a guest suite, home office, or media room. Additional features include workshop, 2 laundry rooms, custom ensuite closest, inground sprinklers, heated garage, a generator ensuring you're never left in the dark, & numerous other thoughtful upgrades throughout the home. This property truly has it all-peaceful nature, modern comfort,& standout extras. (id:61476)
2 Thistledown Crescent
Whitby, Ontario
Fall in Love with this Wonderful Jeffrey Built 4 Bedroom Family Home in the Birches Enclave, One of Whitby's Most Desired Neighbourhoods! Situated on a Premium Corner Lot Backing onto a Serene Greenspace w/ Tons of Privacy and offers more then 3,000 sq ft of Living Space. Open Concept Family Home Perfect For Entertaining Guests. Features 9 ft Ceilings, Bright Kitchen Open To Family Room Overlooking the Beautiful Manicured Backyard and Nature's Mature Trees. Primary Bedroom Includes Newly Renovated 5 Piece Bathroom, His & Hers Closets, and Large Windows Overlooking Backyard. Spacious Finished basement Includes Theatre Room & Plenty of Storage Space. Turn Key Ready, Don't Miss Out on This Gem!**Fibre to the Home 6GB Internet/Ring Security System/Freshly Painted** (id:61476)
39 Handley Crescent
Ajax, Ontario
Welcome to 39 Handley Crescent A Stunning Home in Ajax's Coveted Lakeside CommunityStep into elegance and comfort at 39 Handley Crescent, a beautifully maintained residence nestled in the desirable Ajax Lakeside neighbourhood. This impressive home offers a perfect blend of stylish upgrades and practical family living just steps from the lakefront and scenic walking trails.At the heart of the home lies a fully upgraded chefs kitchen, featuring gleaming quartz countertops, premium stainless steel appliances, and a custom tile backsplash. Designed for both functionality and flow, the kitchen opens seamlessly into a spacious family room ideal for entertaining or relaxing with loved ones with direct access to a backyard deck perfect for summer gatherings.The dramatic two-storey foyer makes a bold first impression, leading into a sun-filled living room with rich hardwood floors and an upgraded staircase, open to a formal dining area ideal for hosting.Upstairs, you'll find three generously sized bedrooms. The primary suite is a private retreat complete with a walk-in closet and a stylish, updated 3-piece ensuite. The additional bedrooms offer triple closets for ample storage, with one enjoying access to a charming balcony overlooking the front of the home.The unspoiled basement offers incredible potential whether you envision a recreation space, home office, or additional living area, its ready for your personal touch.Located just moments from Lakeside trails, the lakefront, parks, a splash pad, community centre, and public transit, this home also provides easy access to Highways 401 & 412, Ajax and Whitby GO Stations, as well as local shopping and dining options.Whether you're a growing family or simply seeking an exceptional lifestyle in one of DurhamRegions most desirable neighbourhoods, 39 Handley Crescent is a must-see. Don't miss your opportunity to call this lakeside gem home. (id:61476)


