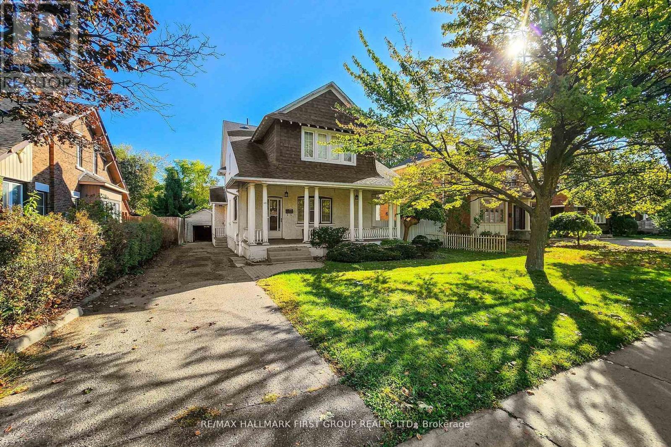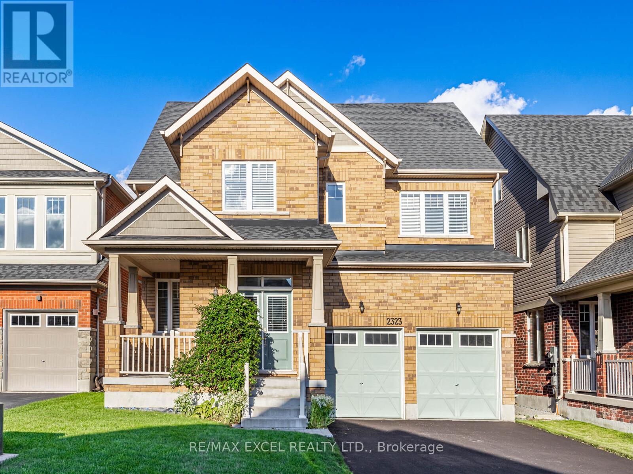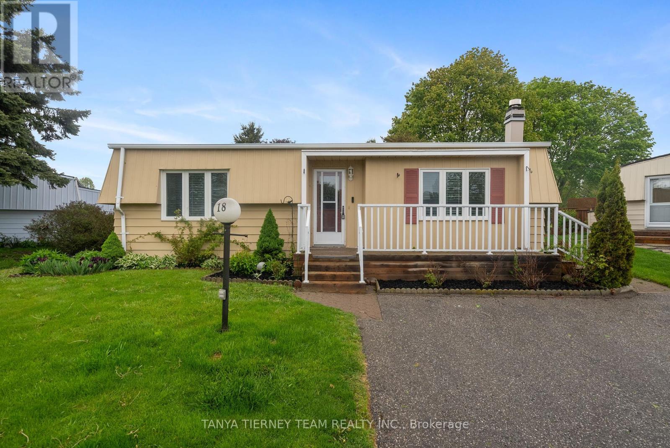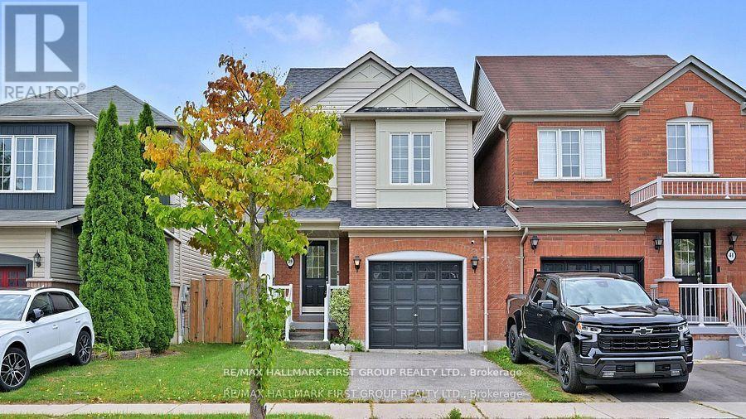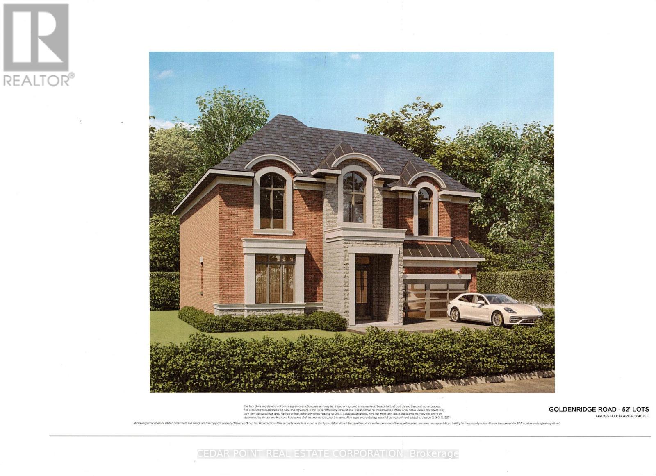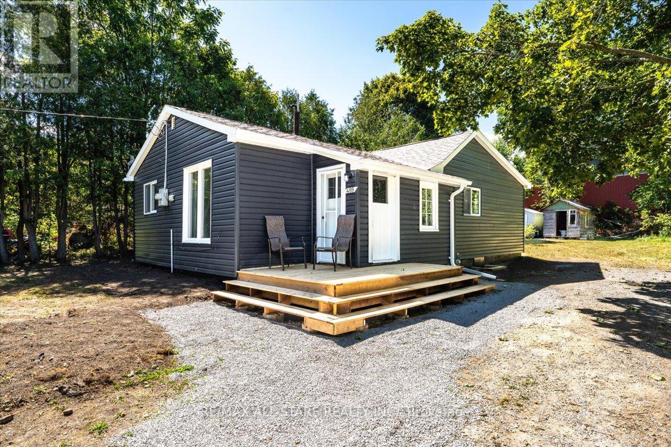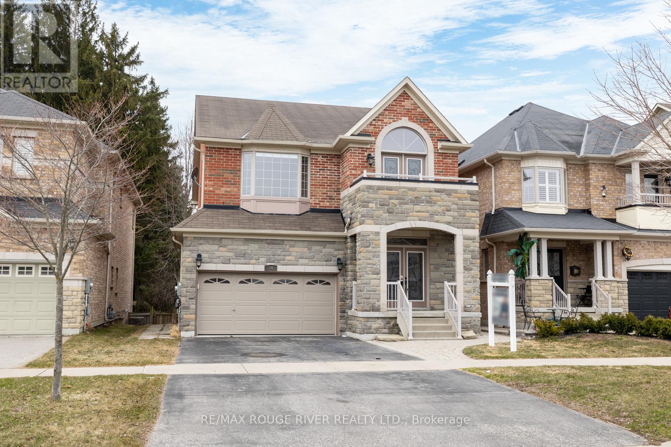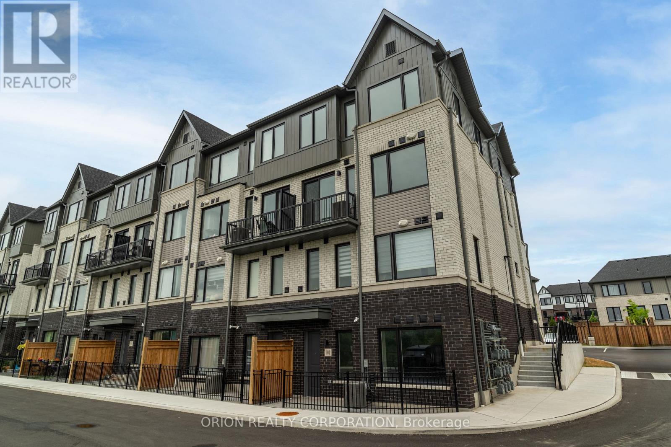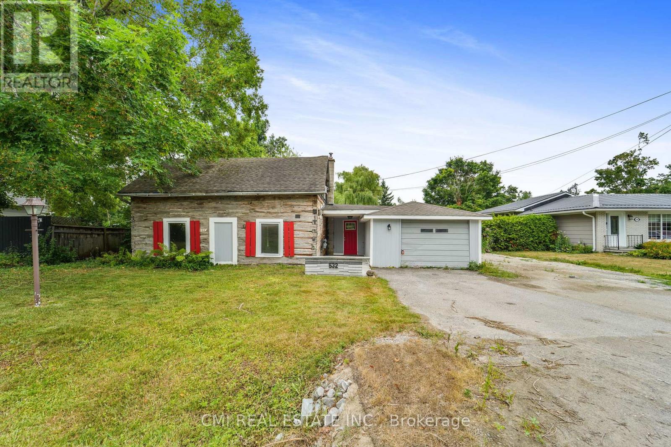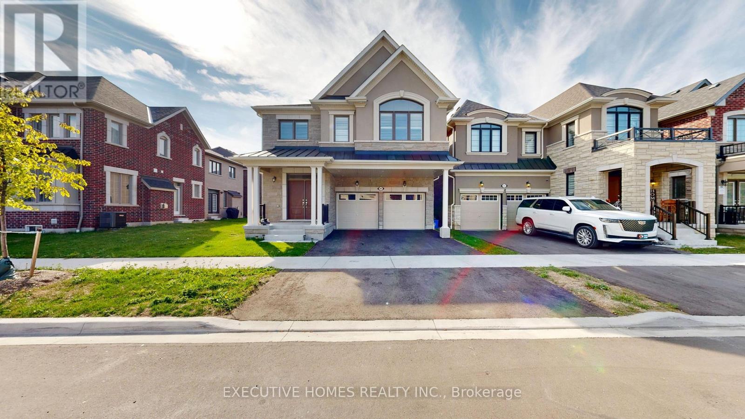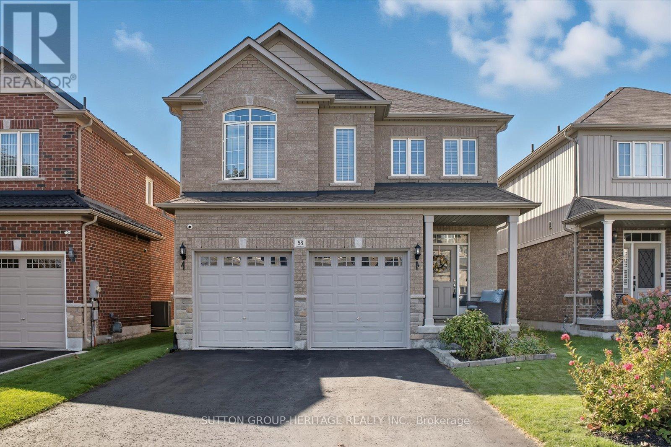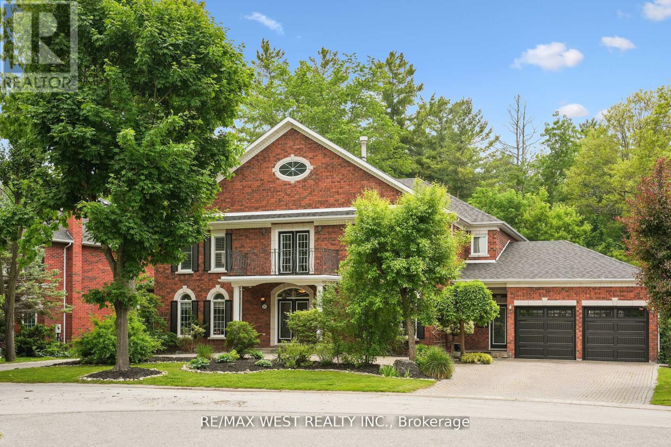481 Simcoe Street N
Oshawa, Ontario
Nestled in the highly sought-after ONeill neighbourhood, this home offers a rare combination of historical architecture, large private lot, and a vibrant community. Set on tree-lined streets with a true sense of neighbourhood, it's within walking distance to top-rated schools, including Dr. S.J. Phillips Public School and ONeill High School, as well as nearby conveniences, transit, Lakeridge Health Oshawa, and Alexandra Park. Boasting large rooms, high ceilings, and an eat-in kitchen, this home is ideal for family living and entertaining. The formal dining room, walk-in closets, and ample storage space provide both elegance and functionality. Key updates include the removal of knob-and-tube wiring in 2013. The property also features a cozy fireplace, partially finished basement with side access, and a interior that celebrates its unique, historic character. With a lot nearly 150 ft deep backing onto laneways, this home perfectly blends classic charm, modern updates, and a convenient central location in one of Oshawas most desirable neighbourhoods. (id:61476)
2323 Dobbinton Street
Oshawa, Ontario
Welcome to this beautifully maintained 5-bedroom + 1 den, 4-bathroom detached home in North Oshawa's sought-after Windfields community, offering 3,153 sq.ft. of above-grade living space and a bright open-concept layout ideal for modern family living.The spacious foyer features a mirrored closet and elegant staircase, leading to a functional main floor layout with separate living, dining, and family rooms. The family room is filled with natural light and enhanced with pot lights, creating a warm space to relax or entertain.The modern kitchen boasts quartz countertops, a center island, tile backsplash, and stainless steel appliances. The breakfast area walks out to the fully fenced backyard-perfect for family gatherings and outdoor enjoyment. A convenient main floor laundry room with garage access completes the main level.Upstairs features a luxurious primary bedroom with a 6-piece ensuite and walk-in closet. The second master bedroom features its own 4-piece ensuite, ideal for guests or extended family. Three additional spacious bedrooms share a full bathroom. The second-floor den offers flexibility for a home office, study space, or quiet retreat. Additional highlights include fresh paint throughout, upgraded lighting, and a no-sidewalk driveway allowing parking for up to six vehicles. Located close to Ontario Tech University, Durham College, schools, parks, Costco, shopping plazas, Highway 407 & 401 transit access, this home is perfect for families seeking convenience and comfort in a growing community.Move-in ready-don't miss this exceptional home in a prime location! (id:61476)
18 The Cove Road
Clarington, Ontario
Fantastic offering in the waterfront community of Wilmot Creek. Superb location steps from the Wheelhouse community centre, with a beautiful view of Lake Ontario, and backing onto the 9th hole of the golf course, this one has everything you're looking for! Inside you'll find a spacious and open concept living room, complete with natural gas fireplace and large windows with views of the lake. A well appointed galley kitchen with stainless steel appliances, a large pantry and walkout to the wrap around deck with included gas BBQ. The dining area features a second walkout to the large sunroom with new floors and ceilings, and a perfect view of the 9th hole green. Two bedrooms and an upgraded 3 piece bathroom make for plenty of space to accommodate all your needs. Recent updates include the windows in 2018, exterior paint and deck railings in 2019, stacked washer/dryer, smoothed ceilings, shower upgrade and new lighting throughout in 2021, sunroom with new laminate flooring and finished ceiling in 2025. Come see why Wilmot Creek is one of Canada's most prestigious communities, with multiple pools, tennis/pickle courts, billiards, woodworking shop, hundreds of clubs and it's very own private 9 hole golf course. Leased land fee $11321.16 a year. (id:61476)
39 Robideau Place
Whitby, Ontario
WELCOME TO YOUR IDEAL FAMILY HOME IN A GREAT NEIGHBORHOOD! Located in a sought-after community known for it s top-rated schools and family friendly atmosphere, this beautiful link home offers comfort, space, and style in one perfect package. Just steps away from a splash park, it s the ideal spot for kids to enjoy summer fun right in the neighborhood . Step inside to a warming and inviting living and dining area featuring newer laminate flooring and pot lights. seamlessly flowing into the bright kitchen equipped with stainless steel appliances and walkout to a large deck . Upstairs you will find 3 bedrooms , 2 washrooms, primary bedrooms offering a 4 pcs ensuite and a walk in closet. The third bedrooms features a clever niche , ideal for a home office or study space. The fully finished basement has oversized windows that fill the space with natural light , a recreation room for relaxing or entertaining , and a 4th bedroom. (id:61476)
1611 Goldenridge Road
Pickering, Ontario
Brand new luxury home to be completed by Forest Meadows Developments, a Tarion licensed builder. Located in one of Pickerings bestneighbourhoods. Beautiful 4 bedroom home, all with walk in closets & ensuite bathrooms or semi ensuite bathroom. Large kitchen with hugecentre island, quartz countertops, full walkin pantry, under cabinet lighting with valance. Engineered hardwood thru out (except tiled areas), oakstaircase. 10' ceilings on main level and 9' ceilings on 2nd level. Smooth ceilings on main & 2nd level. 8' high interior doors on main level. Quartzcounters in all bathrooms, glass shower doors, potlight in showers. 30 potlights on main level (purchaser's choice of locations). Full central airconditioning, HRV, smart thermostat. Full brick & stone exterior with metal roof accents Property is lot 4 on the attached site plan. Purchaser toselect the interior finishes from Seller's included features. Picture of home and elevations are renderings only, other exterior elevations alsoavailable (see attachments). Note long closing date of summer 2026. Please see attachments for Floor Plan, Full Features & Finishes, Site Plan& Elevation Options. Taxes have not been assessed yet. Visit ForestMeadowsDevelopments.com (id:61476)
489 Bay Street
Brock, Ontario
Renovated Bungalow In The Heart Of Beaverton. Large Eat-In Kitchen Renovated With Appliances And Lots Of Storage. Walking Distance To Downtown With All Local Amenities. 5 Min. Drive To Public Beach & Marina. Natural Gas Heat. A/C, all on a quiet Street. with a Large private Lot. Three Bedrooms And 2 Bathrooms. (id:61476)
34 Harry Gay Drive
Clarington, Ontario
Discover this stunning all-brick 4+1 bedroom retreat backing onto peaceful green space where luxury meets practical family living in perfect harmony creating the ultimate sanctuary for modern families seeking both elegance and functionality. Prepare to be amazed by the show-stopping open concept design on the main level featuring gleaming hardwood floors throughout and a chef's dream kitchen with breakfast area plus seamless deck access for perfect indoor and outdoor living that flows effortlessly from room to room. Main floor laundry adds that must-have convenience while direct access to your spacious 2-car garage makes daily life easier and more organized for busy families on the go. The second floor boasts your luxurious primary retreat with a massive walk-in closet and spa-inspired 6-piece ensuite that rivals any high-end resort, while three additional spacious bedrooms provide plenty of room for family or guests and the perfect work-from-home office nook at the top of the stairs adds functional workspace for today's modern lifestyle needs. The finished walkout basement is equipped with a complete in-law suite featuring separate entrance and dedicated kitchen plus laundry making it perfect for multi-generational living, rental income potential, or simply versatile space that opens up endless possibilities for your family's unique needs. Entertain in style on your expansive deck complete with natural gas hookup while enjoying serene green space views that create a private oasis where your summer barbecues and gatherings just got a major upgrade with both convenience and natural beauty. Position yourself perfectly with quick access to Highway 401, shopping centers, excellent schools, and all essential amenities right at your doorstep making this location both peaceful and incredibly convenient for all your daily needs. This meticulously maintained home delivers the perfect blend of space and style. (id:61476)
101 - 160 Densmore Road
Cobourg, Ontario
One level, bungalow style living. Attention first-time home buyers-you may also be eligible for the new First-Time Home Buyers' 5% GST Rebate, making this the perfect time to step into homeownership! **Welcome to this stunning brand new, never-lived-in urban stacked condotownhome unit built by the award-winning Marshall Homes. Offering true bungalow-style living with no stairs, this bright and spacious corner unit is flooded with natural light thanks to extra windows and an open-concept design. Featuring 2 generous bedrooms, 2 full bathrooms, in-suite laundry, a large great room, and spacious patio, this home is ideal for comfortable everyday living and easy entertaining. Enjoy the convenience of included parking and the peace of mind that comes with the Tarion New Home Warranty. Move-in ready in just 30 days, this is a rare opportunity to own a stylish, low-maintenance home in one of Cobourg's most desirable neighbourhoods. Located close to all of Cobourg's top amenities-shopping, dining, parks, schools, and the waterfront-this unit offers the perfect blend of urban convenience and community charm. . Whether you're starting out, downsizing, or investing, this turnkey property offers unbeatable value in a thriving, family-friendly area. Don't miss your chance to be the first to call this beautiful place home!** (id:61476)
532 James Street
Brock, Ontario
Welcome to a piece of history in the charming town of Beaverton! This cozy, one-and-a-half-story century log home offers country-style living without sacrificing convenience. Step inside to find a spacious living room and a separate dining room, perfect for entertaining. The main floor features two bedrooms, a versatile den attached to the garage, and a three-piece bathroom. Upstairs, the private master bedroom is a true retreat, complete with a four-piece ensuite. Outside, you'll discover a large, private backyard with a storage room a perfect oasis for relaxation. Located just minutes from the Beaverton harbour, Cedar beach, and the shores of Lake Simcoe, you're never far from shopping and amenities. This is your chance to embrace a unique lifestyle! (id:61476)
2885 Foxden Square
Pickering, Ontario
A True Showstopper!! This Stunning, Brand-New 5-Bedroom, 4-Bathroom, 2780 Sq ft Home Is Perfectly Situated In The Highly Desirable And Family-Friendly Mulberry Community. From The Welcoming Front Porch, Step Into A Spacious Foyer With A Powder Room That Leads Into An Open-Concept Living Area. The Modern Kitchen, Complete With A Breakfast Bar, Seamlessly Transitions Into A Stylish Dining Room Ideal For Enjoying A Coffee Or Sharing A Meal. The Expansive Great Room Offers The Perfect Space For Modern Living, With A Cozy Gas Fireplace Adding A Touch Of Warmth And Elegance. Upstairs, The Convenience Of A Laundry Room Is Located Near The Main Bathroom & Bedrooms 2,3,4 & 5. The Private Primary Bedroom Boasts A Walk-In ClosetAnd A Luxurious Ensuite. Bedrooms 2 & 3 Share A 3-Piece Jack & Jill Bathroom, While Bedrooms 4 & 5 Share The Main Bathroom. A Beautiful Oak Staircase Adds Sophistication To The Home's Design Ground floor ceiling is 10 ft California shutters through out. The Basement Features A Separate Entrance. Located Close To Schools, And Major Hwys-401/407/412 (id:61476)
88 Roy Nichols Drive
Clarington, Ontario
The One You Have Been Waiting For! Stunning All Brick Halminen-Built 2645Sqft 2-Story Home In Robinson Ridge - An Enclave of Executive Homes in South Courtice. Beautiful Open Concept Design With 9 Foot Ceilings, Formal Dining And Living Rooms With New Hardwood Flooring and Aria Flush Venting. Stunning Family Sized Kitchen With Quartz Counters Large Breakfast Bar, Pendant Lighting And Extended Cabinetry. Cozy Family Room With Gas Fireplace and Mounted TV. Second Floor Features a HUGE Master Bedroom complete with Walk-in Closet, Spa Like Bath with Framelss Glass Shower. Second Bedroom Boasts Cathedral Ceiling and Walk In Closet. Lastly the Second Floor Boasts a Large Media Loft Perfect for the Teenager TV/Gaming Space. Handy Main Floor Mud Room with Laundry and Garage Entrance - Ideal for Backpacks! Double Garage With Indoor Access, Huge Private Drive With 4 Car Parking and NO SIDEWALK. Premium Lot Facing the Park With Extensive Landscaping, Hot Tub And Custom Fence. Too Many Upgrades To List: California Shutters, Pot Lighting, Upgraded Hardwood Flooring, All Brick And Stone Construction, In Home Speaker System and a Gorgeous Curb Appeal - A Show Stopper! Built In 2015 by Award Winning Halminen Homes. Walk to Great Schools, Short Drive to Shopping/401/Free 407 via the 418 and More. (id:61476)
81 Woodview Drive
Pickering, Ontario
Stunning Custom-Built Estate Home In Pickerings Prestigious Tall Trees Community! Backing Onto The Rouge River, This Luxurious Ravine Lot Offers A Private In-Ground, Salt Water Pool, Landscaped Grounds, And A 3-Car, Tandem, Gas-Heated Garage With 3 vehicle lifts (Can Be Included). Inside, You'll Find A Grand Foyer With Solid Wood Spiral Stairs, Sunken Living Room With Crown Molding, Two Cozy Family Rooms (One With Built-In Dolby Atmos ready Speakers & Double-Sided Gas Fireplace), And A Gourmet Eat-In Kitchen With Premium Wolf Stove. Main Floor Alternate Primary Bedroom With Full Bath, Perfect For Guests Or In-Laws! Upstairs Features A Sunlit Loft And 4 Spacious Bedrooms, Three With Ensuite Baths. Major Updates: Roof with leaf guard (2021), 2 Furnaces (2024), 2 Water Heaters- owned (2018), 2 A/Cs (2020), Garage Doors (2025), Pool Heater(2020) Pool Pump(2019).Garage Heater (2023), Wolf Stove (2018), Bosch Dishwasher(2018). Crescent Driveway, Close To Top Schools, Parks, Shopping, And Just 30 Mins To Downtown. A Rare Blend Of Elegance, Functionality & Location! (id:61476)


