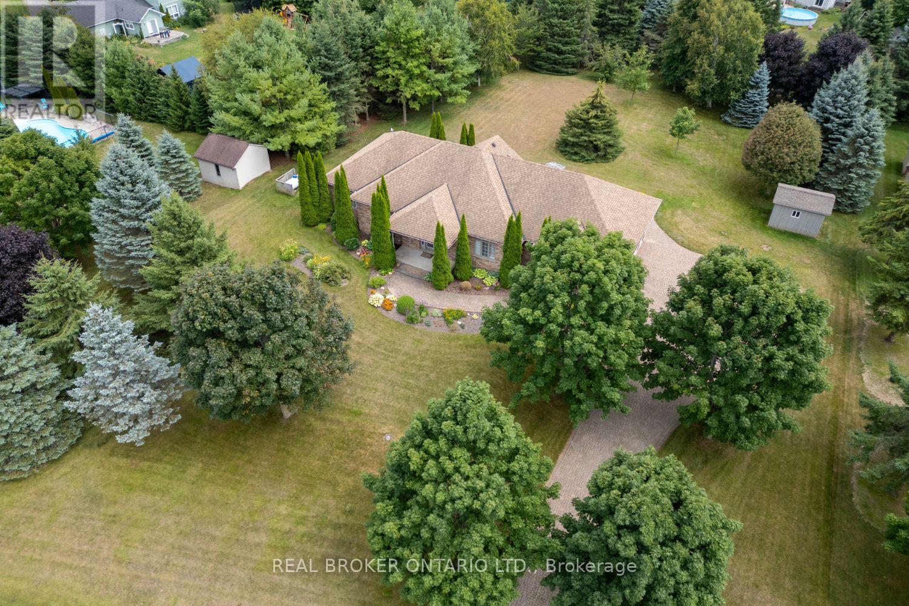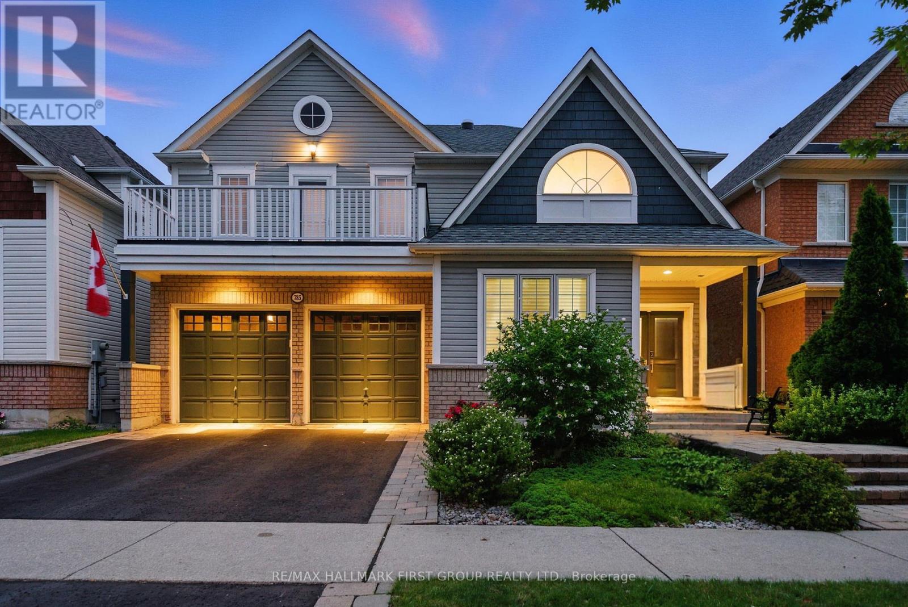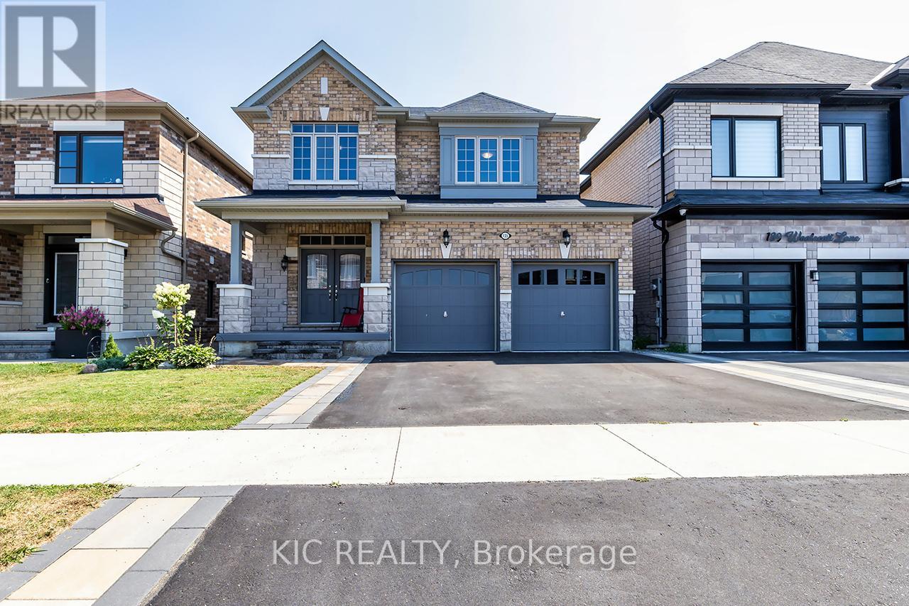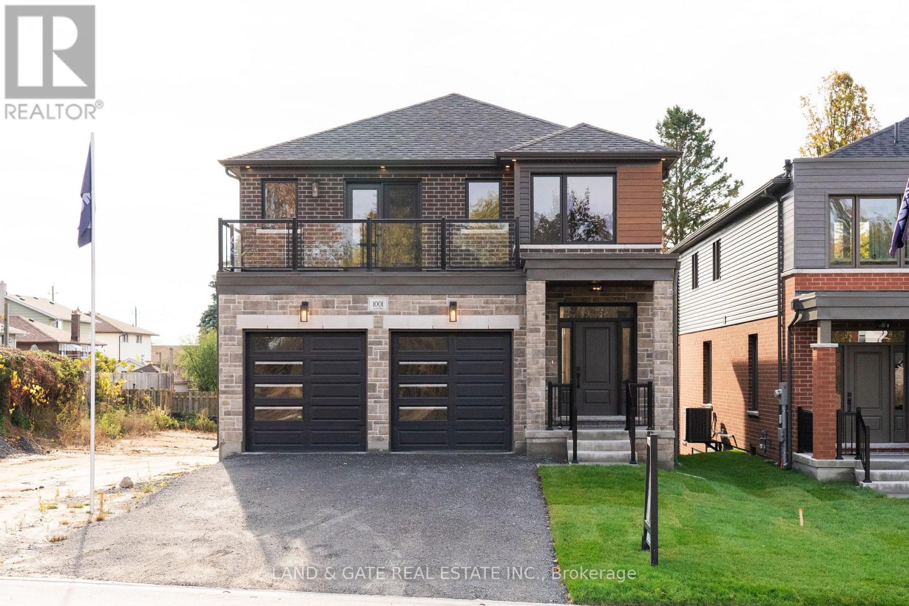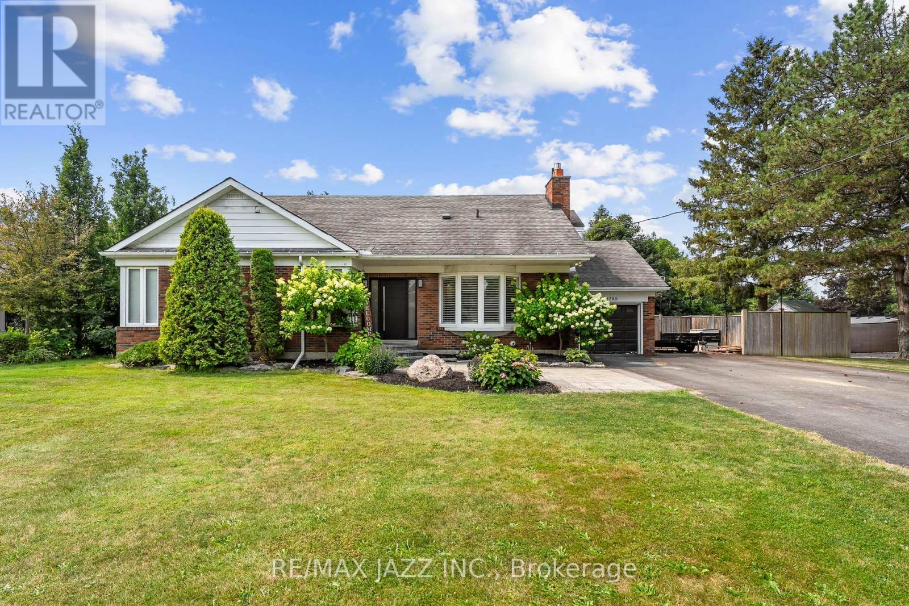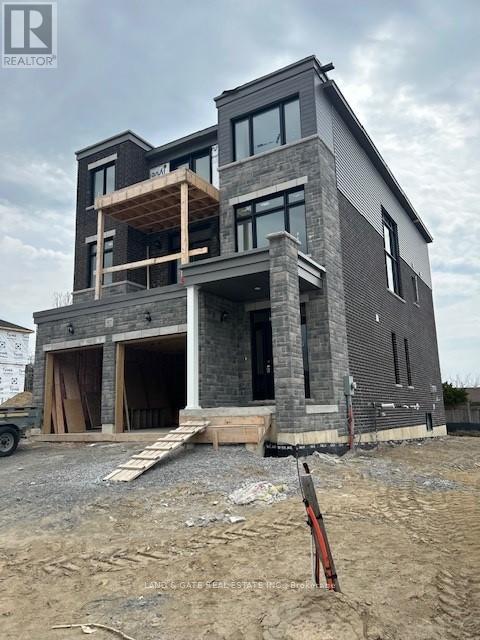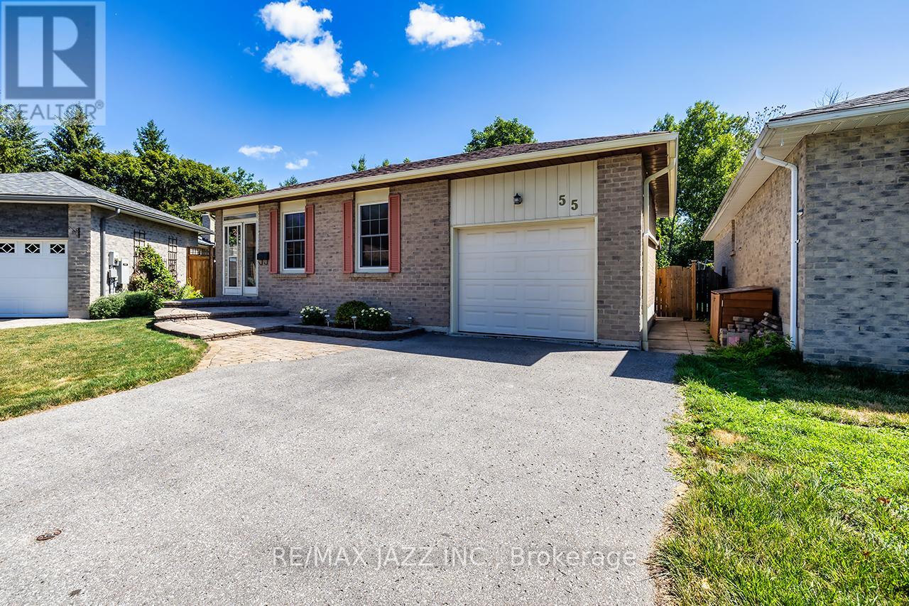7 Virtue Court
Clarington, Ontario
Nestled in the desirable executive neighbourhood of Enniskillen, this all brick bungalow offers the perfect blend of space, comfort, and function on an approx 1-acre lot. With approx 2,000 sq ft of main living space, plus, a fully finished basement, this property is ideal for families seeking both everyday convenience and room to grow. The home welcomes you with an interlock driveway leading to a spacious 2.5 car garage. Step into the large front foyer featuring hardwood flooring, a built-in bench, and a double closet, designed for both style and practicality. A convenient entrance from the garage leads into a generously sized mudroom/laundry rm, complete with its own double closet, making organization effortless. The main floor showcases a bright and airy great room with soaring cathedral ceilings, rich hardwood flooring, and large windows adorned with California shutters. This open-concept space seamlessly flows into the kitchen, which is equipped with a breakfast bar, stainless steel appliances, ample cabinetry including a pantry closet, and pot lighting, ideal for everyday living and entertaining. The kitchen is open to the dining area with a walk-out to the deck. Three great-sized bdrms are located on the main floor, including a spacious primary suite featuring a 5-pc ensuite bath and three double closets, offering abundant storage. Downstairs, the fully finished basement expands your living area significantly. It includes a massive fourth bedroom, a 3-pc bath, a large games rm, and a cozy rec rm with gas fireplace and oversized windows that let in plenty of natural light. A separate entrance from the garage to the basement provides added flexibility. Step outside to a private backyard surrounded by mature trees. Enjoy quiet evenings or summer gatherings on the deck, and take advantage of the added utility of a garden shed for extra storage. This home is a rare opportunity that offers space and functionality, all set in a desired community. (id:61476)
843 Charisma Crescent
Oshawa, Ontario
Rarely offered legal 2-unit home on the Oshawa/Whitby border perfect for investors, multi-generational families, or savvy buyers looking to house hack. Located in a quiet, family-friendly neighbourhood near great schools, parks, shops, and transit, this fully converted and legally certified legal 2-unit home offers turn-key flexibility and income potential. The upper 3-bedroom, 1-bathroom unit is vacant and move-in ready featuring a bright, eat-in kitchen, spacious living area, and access to a fenced backyard. The lower 2-bedroom, 1-bathroom suite also offers a full eat-in kitchen, is open concept, and is also vacant, providing a clean slate for your rental strategy or family needs. Converted in 2022 with permits and a full legal certificate in place, both units have been thoughtfully laid out for comfort and function. With a one-car garage, double driveway, and private yard, this property feels like home while offering the benefits of a smart investment. Just minutes to shopping, restaurants, and major commuter routes this location offers unmatched convenience yet is placed in a quiet suburban setting. Live in one unit and rent the other, accommodate extended family, or rent out both for a strong income stream this is a rare opportunity in an ideal location. (id:61476)
785 Audley Road S
Ajax, Ontario
Welcome To Your Dream Home On A Premium Lot, Overlooking The Golf Course In The Heart Of Lakeside Community! This Executive 4-Bedroom, 5-Bathroom Home Is Filled With Natural Light And Upgraded Oversized Windows That Frame Serene Views Of Greenspace And Lush Gardens! The Open-Concept Main Floor Was Made For Entertaining! Beautifully Updated, Gourmet, Eat-In Kitchen With An Oversized Island, Stone Countertops, And Seamless Flow Into The Family Room Where Custom Built-In Shelving Surrounds A Cozy Gas Fireplace. Step Outside To A Spacious, Private Deck Overlooking The Golf Course -Your Perfect Backdrop For Morning Coffee Or Summer Evenings With Friends! Upstairs, Every Generous Bedroom Has Its Own Ensuite, While The Primary Retreat Is A True Sanctuary With His-And-Hers Walk-In Closets, A Spa-Like 5-Piece Ensuite, And A Walkout To An Oversized Balcony! The Fully Finished Basement Extends Your Living Space, Creating Endless Possibilities For A Home Gym, Playroom, Media Lounge, Or Hobby Space. The Walkout Leads Directly To A Breathtaking English Garden Oasis - Perfect For Relaxing, Or Simply Enjoying Nature, Strolling Through Your Own Backyard. With 9 Ceilings, Crown Moulding & Beautiful Upgrades Throughout And Peace Of Mind With A Newer Roof, Furnace, And AC, This Home Blends Elegance, Comfort, And Style. All Of This Is Set Within The Vibrant, Family-Friendly Lakeside Community Where You're Steps From The Water, Parks & Surrounded By Endless Walking And Biking Trails, And Just Minutes To The Go Train And Hwy 401 For An Easy Commute. Here, Every Day Feels Like A Retreat! (id:61476)
135 Woolacott Lane
Clarington, Ontario
The Sprucedale model by Valleyview offers 2,122 sq ft of refined above grade living space on a premium lot in a sought-after Bowmanville neighbourhood. This executive-style home features 3 plus 1 bedrooms and 4 bathrooms, with an open-concept design, high ceilings, and abundant natural light throughout. The modern kitchen is equipped with quartz countertops, large island, stainless steel appliances, pot lights, and the formal dining area provides access to a deck overlooking the yard via sliding glass doors. Perfect for family dinners and entertaining guests. The living room includes expansive windows and a gas fireplace, while hardwood flooring enhances the main level. Convenient main floor amenities include laundry with garage access, a powder room, and a spacious foyer with a closet. Upstairs, the primary suite features his and hers closets along with a full 4-piece ensuite offering separate walk-in shower and soaking tub. Two additional bedrooms offer large windows, ample closets, and a full 4-piece bath. The finished basement has walk-out access to the yard and is ideal for in-law accommodation, offering a living/dining area, one bedroom, a 3-piece bath, and a kitchenette, with additional storage available .A double car garage and tasteful landscaping including an interlock border lining the driveway contribute to this property's curb appeal. Bowmanville offers endless opportunities for shopping, dining and family fun with parks nearby, and easy 401 access. (id:61476)
17 - 647 Port Darlington Road
Clarington, Ontario
Luxury lakeside living awaits! This immaculate townhome sits on the shores of Lake Ontario, offering breathtaking water views and a private rooftop patio. Featuring 3 spacious bedrooms, 3 bathrooms, and multiple outdoor living spaces, 647 Port Darlington delivers a one-of-a-kind lifestyle in Clarington's newest lakeside community. The main level boasts a bright open-concept layout, seamlessly connecting the modern kitchen, dining, and living areas. The gourmet kitchen is a showstopper with quartz countertops, a large centre island with a breakfast bar, upgraded cabinetry with pots & pans drawers, pantry, and stylish backsplash. Step through sliding glass doors to a generous terrace complete with a gas BBQ hookup perfect for entertaining. The primary suite is a true retreat, featuring his-and-hers closets, a private balcony with stunning lake views, and a spa-like ensuite with a glass shower. The second bedroom also enjoys its own ensuite and large closet. The ground level offers a third bedroom, full bathroom, and interior access to the garage with epoxy flooring. Upgrades throughout include smooth ceilings with pot lights, hardwood flooring and oak staircases with metal spindles, quartz counters in all bathrooms, and an EV charging hookup. A dedicated second outdoor parking space is just steps away. Enjoy direct access to the waterfront trail across the street, with beaches, parks, and conservation areas nearby. Conveniently located minutes from Highway 401, 418, and 115, as well as schools, shopping, and downtown Bowmanville restaurants. Low monthly maintenance fee of $156.97 covers snow removal, lawn care, and visitor parking. (id:61476)
985 Queensdale Avenue
Oshawa, Ontario
***TO BE BUILT***Welcome to Kings Cross by award winning builder Holland Homes! Kildare Model, detached two-storey home offering the rare opportunity to own a beautifully appointed property in one of the area's most sought-after neighbourhoods. Spanning an impressive 2,579 square feet, this thoughtfully designed home features four spacious bedrooms and three elegant bathrooms, making it ideal for families and professionals alike. The location is unbeatable just minutes from top-rated schools, everyday amenities, and convenient transit options, ensuring seamless living for all lifestyles. Inside, you'll be greeted by rich hardwood flooring and a welcoming front foyer with a walk-in coat closet for added functionality. The heart of the home is the chef-inspired kitchen, showcasing sleek quartz countertops, a central island perfect for casual dining or entertaining, and a generous walk-in pantry to meet all your storage needs. The adjoining great room is bathed in natural light thanks to oversized windows and features a cozy gas fireplace, creating the perfect ambiance for relaxing or hosting guests. Upstairs, the primary suite offers a luxurious retreat with a four-piece ensuite that includes a stand-up shower and a deep soaker tub, along with a spacious walk-in closet. The additional bedrooms are equally impressive, each with ample closet space, and the third bedroom boasts its own private balcony a charming touch that adds character and charm. Please note that this home is still to be built, and the photos shown are from a previous model and may not reflect final finishes. Taxes have not yet been assessed. Don't miss your chance to make this exceptional property your new address. This is more than just a home its a lifestyle upgrade waiting to happen. (id:61476)
148 Pine Street
Whitby, Ontario
Welcome to 148 Pine Street, a charming and versatile home in the heart of Whitby. Perfectly located within walking distance to downtown shops, restaurants, parks, schools, and transit, this property offers the best of convenience and lifestyle. This home sits on a double-wide lot with a detached garage and plenty of parking, a rare find in this desirable neighbourhood. Inside, you'll find three spacious bedrooms and four bathrooms, thoughtfully updated to blend comfort and style. The layout provides functionality for today's families, with generous living spaces designed for everyday comfort and entertaining. The home has been tastefully modernized with recent upgrades, including refreshed flooring, updated lighting, and stylish finishes throughout. The kitchen and bathrooms have been enhanced with a contemporary touch, while mechanical and exterior improvements add peace of mind for years to come.Step outside and enjoy the large backyard perfect for entertaining, gardening, or simply relaxing in your private outdoor space. The detached garage adds flexibility, whether you need extra storage, a workshop, or a hobby area. This property is ideal for families or anyone seeking a unique home with character and possibilities in a prime Whitby location. With quick access to the 401, GO Transit, and all that downtown has to offer, this home is not to be missed. (id:61476)
14560 Old Scugog Road
Scugog, Ontario
Welcome to 14560 Old Scugog Rd, a beautifully renovated 2+2 bedroom brick back split, in the heart of Blackstock. The main level boasts luxury vinyl plank flooring, an open-concept space with an inviting living room and rec room, plus a walkout to the backyard interlock pool oasis & outdoor living space. The impressive eat-in kitchen featuring high-end stainless steel appliances, granite countertops, a Miele range and microwave, Frigidaire fridge/freezer & KitchenAid minifridge. The primary & secondary bedrooms on your main floor feature large windows, generous closet space & primary bedroom w/backyard walkout. Main floor 5 pc bathroom comes equipped with heated tile floor and double vanity. The fully finished basement offers a spacious layout w/ a rec room, a large bedroom, 2 additional rooms, full bathroom with heated floor, and a separate entrance through garage. The 2024 renovated upper level 1 bed 1 bath open concept apartment boasts luxury vinyl plank flooring, vaulted ceilings, custom kitchen w/ brand new stainless steel appliances, built-in surround sound speakers, separate hydro, electrical panel (100 amp) and mini split AC & rough-in for laundry. Outdoor features include large 267x86 ft lot, professional landscaping w/ armour stone & interlock, tiki bar, inground pool, tennis/pickleball court, gate to front driveway which will accommodate side-by-side parking & a walkway to the front entrance, fully fenced yard, attached 1 car garage, a new deck perfect for summer nights! Other recent updates include pot lights throughout, Nest home thermostat, HWT and sump pump 2025, HWT servicing apartment and basement 2024 (owned), water treatment system (R/O system, water softener, UV light) 2019, plumbing and electrical 2019, pool heater and pump 2024. A short 15 min drive from the historical town of Port Perry, this neighbourhood is peaceful, family friendly, a community taking pride in its appeal & small-town charm, close to schools, parks, trails and Durham forest! (id:61476)
965 Queensdale Avenue
Oshawa, Ontario
*PRE-CONSTRUCTION* Welcome to 965 Queensdale Ave, a stunning detached 3-storey home by Holland Homes that combines elegance & comfort. This beautifully designed residence offers ample space for the entire family, with luxurious features & modern amenities throughout. Upon entering, you'll be greeted by a spacious formal dining room & inviting great room featuring a gas fireplace & a large picture window that floods the space with natural light. The kitchen is a chef's dream, equipped with a walk-in pantry & sleek quartz countertops, perfect for preparing meals & entertaining guests. Adjacent to the kitchen is a cozy breakfast area with a walkout to a beautiful deck. The 2nd floor is where you'll find the first primary bedroom, complete with a luxurious 5-pc ensuite. Every bedroom boasts its own walk-in closet, providing plenty of storage space. Convenience is key, with a dedicated laundry room on this level, making chores a breeze. The 2nd floor also features a spacious family room for relaxation & a home office that provides a quiet space for work or study. One of the highlights of this level is the 3rd bedroom, which includes a 3-pc ensuite & a private balcony. Ascending to the 3rd floor, you'll discover the 2nd primary bedroom, offering a 4-pc ensuite for ultimate privacy & comfort. Bedrooms 4 & 5 are also located on this level, each with access to a shared balcony, perfect for taking in the views & enjoying a breath of fresh air. While the home is already brimming with appeal, the unfinished basement offers a blank canvas for you to customize to your liking, whether you envision a home gym, media room, or additional storage space. Experience elevated living at 965 Queensdale Ave! **EXTRAS** Sod front & back, paved driveways upon final grading Full Tarion Warranty Taxes have not yet been assessed (id:61476)
55 Regency Crescent
Whitby, Ontario
Welcome to 55 Regency Crescent in Whitby. This charming 3 bedroom, 3 bathroom, 1 car garage bungalow is a fantastic home for first time buyers, downsizers and investors. All three bedrooms on the main floor are quite spacious; the primary possesses its own walk-in closet and ensuite bathroom. The second upper floor bathroom is a complete four-piece with ample storage. Entertaining is a delight with the open concept family room and dining space that is large enough for the entire family. The efficiently laid out kitchen provides an area to sit and enjoy a coffee. The basement is complete with a large rec room, quite cozy. This home is found on a very quiet crescent in the downtown area of Whitby, and sits on an oversized pie-shape lot that backs onto greenspace providing exceptional backyard privacy. The huge patio at the side of the house is large enough for family get togethers and outside dining. The garage is large enough for a vehicle and extra storage, with a back door that allows access through the side yard. Enjoy side door entry that connects to both the upper and lower levels of this bungalow; could be ideal for the in-laws. This bungalow provides the convenience of walking to downtown Whitby, Julie Payette Public School, parks, transit and easy access to the 401 and 412. Don't miss this Whitby gem, conveniently found in a great area on a very quiet street. (id:61476)
901 Groveland Avenue
Oshawa, Ontario
Welcome To This Beautiful Professional Interior Designed 4 Bedroom, 3 Bathroom Home. Situated In the Desirable Taunton Community, This Family Friendly Neighbourhood Is Surrounded By, Parks, Top Rated Schools, Minutes To All Essentials (Shopping, Restaurants, Cinemas, Minutes To The 401 And 407. Step Inside, To Find Hardwood Floors Flowing Through Open Concept Living, And Dining Rooms. The Functional Eat-In Kitchen Features Quartz Countertop, Large Centre Island To Host Family Meals. Walk Out To, Tiered Deck, And A Patio, With A Gazebo. Plenty Of Room, To Entertain. Open Concept Kitchen, And Family Room With A Gas Fireplace, And Hardwood Flooring. Upstairs There Are 4 Spacious Bedrooms. The Sun-Filled Primary Bedroom Boasts A 4 Pc Ensuite, And Walk-In Closet. You Will Love Convenience Of Second Floor Laundry. The Basement Offers Additional Space, Hobby Room, Office, And Rec Room, For Kids To Hang Out. Garage Can Be Used As A Great Space For A Man's Retreat. (id:61476)
251 Sherwood Court
Oshawa, Ontario
Stunning Renovated 2-Storey Home on a Sought-After Court in Oshawa! Immaculately redesigned from top to bottom, this breathtaking 4+1 bedroom, 4-bathroom home sits on a premium ravine lot backing onto Oshawa Creek. Boasting over 2700 sq. ft. of refined living space, this property blends luxury and functionality in a tranquil, natural setting. Main level features wide-plank oak hardwood and porcelain flooring, custom millwork, crown moulding with built-in LED lighting, solid-core doors, and bamboo feature walls. The custom gourmet kitchen is ideal for entertaining, complete with porcelain countertops and backsplash, oversized island, built-in coffee/wine station, Wolf 6-burner gas range, speed oven/microwave, and Frigidaire Professional refrigerator. Dine with panoramic views through floor-to-ceiling windows and walk out to a stunning wrap-around terrace featuring a hot tub and inground pool. Spacious primary bedroom offers a walk-in closet, private balcony, and luxurious 5-pc ensuite with freestanding tub, porcelain tile, and double vanity. Finished basement includes a large rec area (approx. 18.04 x 12.8 ft.) with laminate flooring. Exterior upgrades include fresh landscaping with stone, interlock, and stamped concrete, plus a heated double garage with EV charging station. (id:61476)


