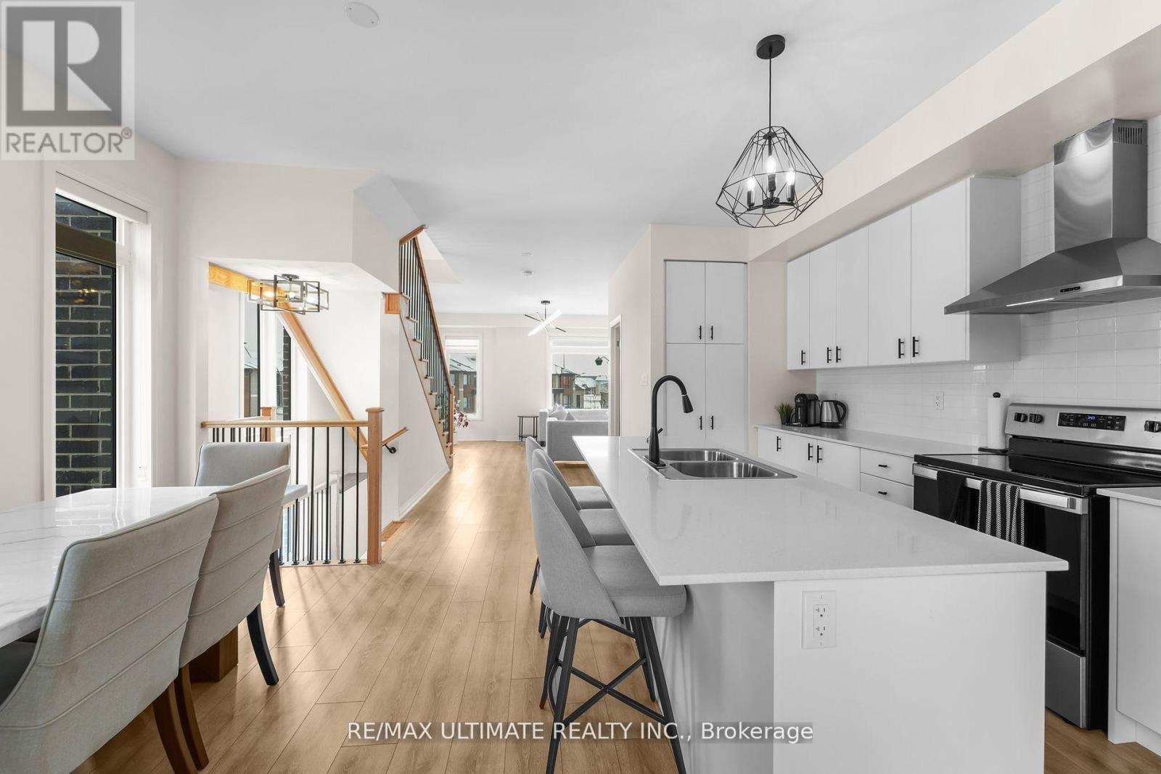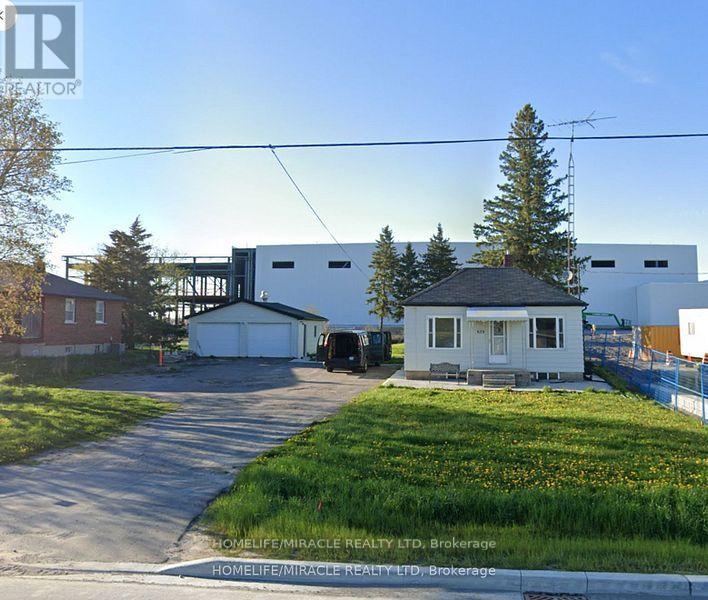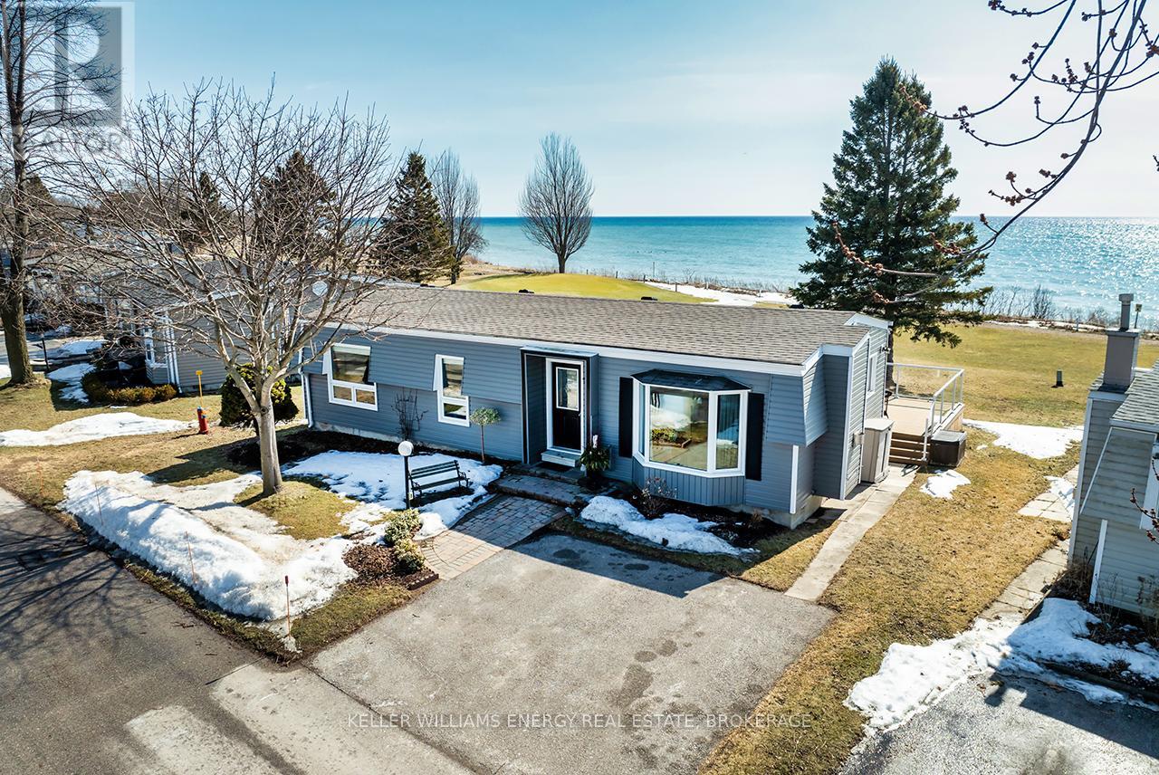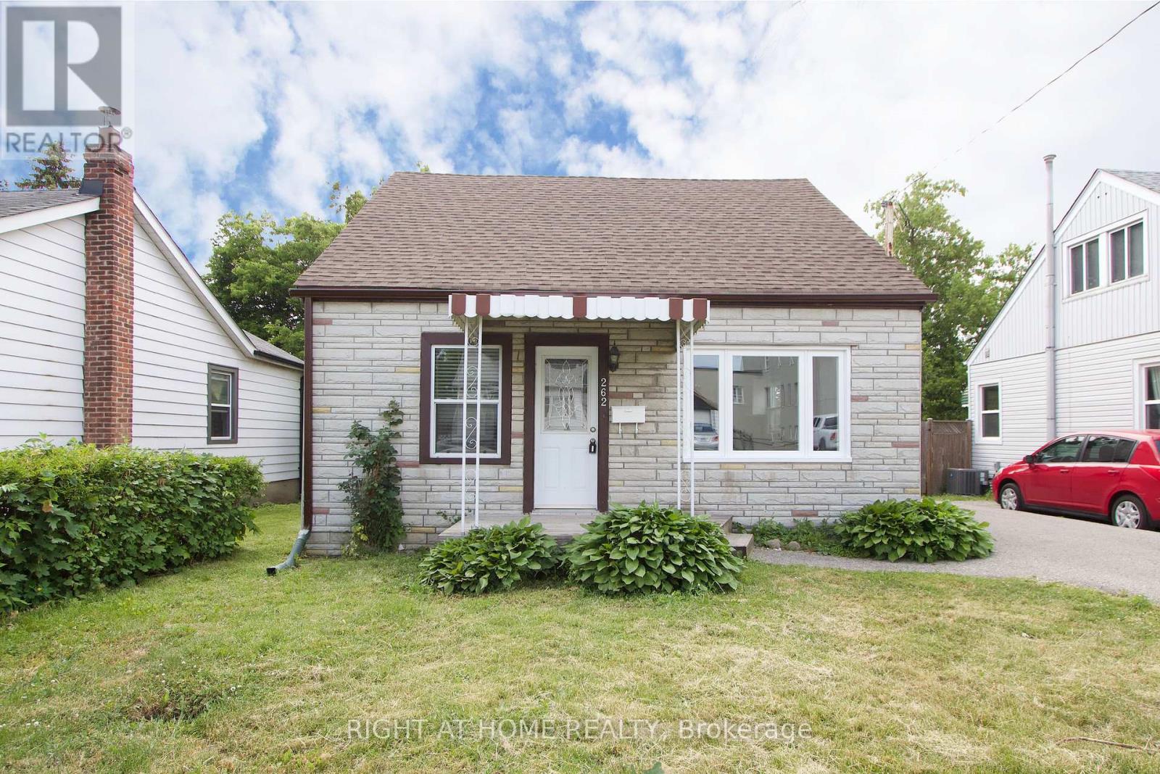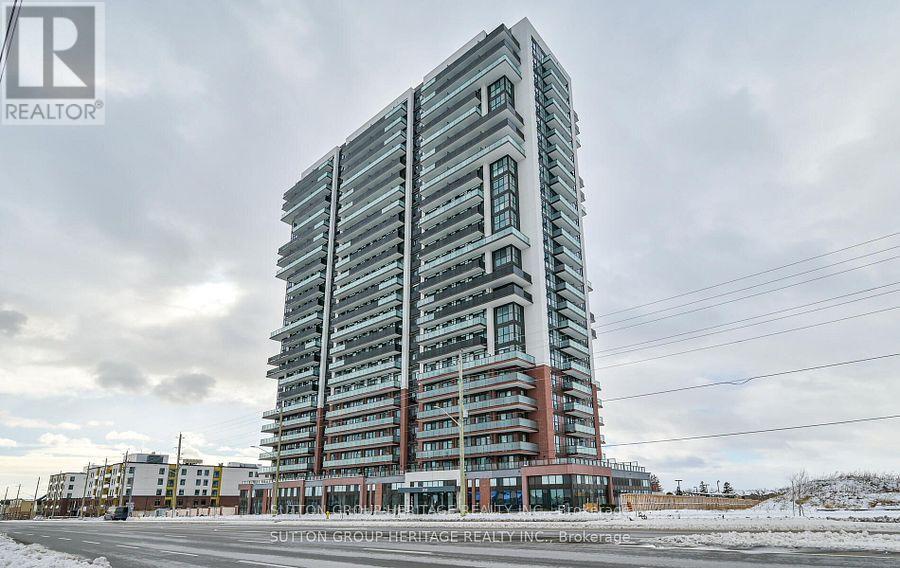319 Sandringham Drive
Clarington, Ontario
Offers Anytime! This attractive all brick Jeffery home is in a wonderful Courtice community only a 2 minute walk to Avondale Park with a splash pad & 2 tennis courts. Lydia Trull Public School is next to the park & 2 other schools are within walking distance. Very spacious 2063 sq. ft. 4+1 bedroom home with additional living space in the fully finished basement featuring a kitchenette, a large 3 pce bathroom, an L-shaped rec room and a large bedroom. (NO separate entrance). The main floor kitchen has a walkout to the deck with a metal gazebo for BBQ's in any weather. The family room with a gas F/P is open concept to the kitchen and living room. The huge Primary bedroom has an abundance of storage space with both a walk-in closet and a double closet. Relax in the renovated ensuite with a corner jet tub and separate shower. This home needs some new flooring upstairs. However, there have been many recent updates. Shingles 5 yrs, new fencing in past 5 yrs, gas furnace 4-5 yrs, deck 5 yrs, turf on deck 1 yr, garage door 1 yr, paved driveway 2 yrs, new kitchen cupboard doors 4 yrs, brand new stove, fridge 3 months old, dsh 1.5 yrs old. (dates are approx). Amazing location close to schools, Hwys 401 and 407, shopping, transit, golf courses and so much more! (id:61476)
3255 Turnstone Boulevard
Pickering, Ontario
Luxury Living in New Seaton Ravine Lot Home with Walkout Basement & EV Charging! Welcome to this exceptional detached home in the sought-after community of New Seaton, Pickering, where elegance, modern upgrades, and convenience come together seamlessly. Boasting 9-foot ceilings throughout, this home features upgraded doors in every room, enhancing its luxurious appeal. Situated on a premium ravine lot with stunning, unobstructed views, this home offers unmatched privacy as the land behind is protected and will never be developed. The walkout basement adds additional living and entertainment space, and a city-approved license and building permit for the basement is already in place, providing incredible potential for customization or an income suite. Inside, the home is adorned with custom curtains and drapery, adding a touch of sophistication to every room. The four-bedroom, four-washroom layout is designed for comfort, with top-tier hardwood flooring throughout. The fully renovated kitchen features high-end appliances, upgraded lighting, and premium finishes, making it a dream for any home chef. The convenient upstairs laundry adds to the ease of daily living. All washrooms have been upgraded with high-end hardware and finishes, reflecting superior craftsmanship and style. For electric vehicle owners, this home is EV-ready with two installed chargers, allowing for the simultaneous charging of two cars. Beyond the home, the community is flourishing, with a new school set to open in September 2025, along with a brand-new recreation center and shopping complex within walking distance. This is a rare opportunity to own a luxurious home in a prime location don't miss out! (id:61476)
5 Esquire Way
Whitby, Ontario
Welcome To 5 Esquire Way, Whitby Where Modern Living Meets Nature! This Immaculate, One-of-a-kind, Modern and Picturesque Townhouse Is Guaranteed To Check All Your Boxes! As An End Unit With A Semi-Detached Feel, It Boasts An Abundance Of Natural Sunlight Pouring Through Every Window And Offers Clear Backyard Views That Evoke Relaxing Cottage Vibes. With 1,625 Sq Ft of Functional Yet Comfortable Living Space,This Home Features 3 Spacious Bedrooms and 3 Bathrooms, Including a Stunning Primary Bedroom 3 Pc Ensuite For That Spa Feel. An Upgraded Kitchen With a Stylish Island, Quartz Countertops, a Large Built-in pantry, and a Gorgeous Backsplash. A Serene Balcony Off the Primary Bedroom Is The Perfecr Retreat For Your Morning Coffee. Enjoy game night or just a relaxed vibe on the Ground Floor family/recreation room with a walkout to the backyard. Convenient stacked laundry on the same floor as the bedrooms.Garage access directly from the ground floor. 9ft ceilings on the second floor for an airy and spacious feel.This townhome is designed to impress! Located in a highly desirable and incredibly convenient area, you're just minutes away from endless amenities, including shopping, dining, banking, groceries, fitness centers, and home improvement stores. Plus, you'll enjoy easy access to highways and transit.The neighborhood is family-friendly, offering excellent nearby public schools, parks, greenspaces, and extensive trails. It's also close to Durham Colleges Whitby Campus and the University of Ontario Institute of Technology.This is modern living at its finest, perfectly paired with the convenience of an unbeatable location. Dont miss out your dream home awaits at 5 Esquire Way! (id:61476)
9 - 571 Longworth Avenue
Clarington, Ontario
Stylish End-Unit Townhome in Sought-After Liberty Station! Welcome to Liberty Station, where comfort and convenience meet! This beautifully maintained end-unit townhome is move-in ready and offers an abundance of natural light, modern updates, and a functional layout designed for easy living. The bright and spacious main floor features an open-concept design, perfect for entertaining. The updated kitchen boasts stylish finishes, while the separate dining and living areas provide plenty of room to gather. Step out from the living room onto your large private deck, where you can relax and take in the picturesque parkette views and enjoy the warm afternoon sun with western exposure. As an end unit, this home is filled with large windows, bringing in tons of natural light to every room. The lower level, currently used as a workshop, offers endless possibilities. It can easily be converted into an additional bedroom, home office, or flex space, complete with a 2-piece ensuite. For added convenience, the single-car garage features indoor access to the lower level and is equipped with a keypad entry and automatic garage door opener. Enjoy low-maintenance living with a well-managed condo corporation, covering lawn care and snow removal, plus the peace of mind provided by on-site security cameras. Prime Location! You are just minutes from Hwy 401, 407, and 35/115, making commuting a breeze. Plus, you're close to top-rated schools (Public, Private & Catholic), parks, restaurants, shopping, and public transit. Don't miss this opportunity to own a bright, stylish, and low-maintenance home in a fantastic location! Book your private showing today! (id:61476)
1360 Dumont Street
Oshawa, Ontario
Own this prime North Oshawa home today, no hold backs! Welcome to 1360 Dumont in Oshawa, this large 2100 sq ft two story four bedroom home is located in the prime, quiet and established North Oshawa neighbourhood of Taunton. An upgraded corner unit model substantially larger than the 3 bed model. Spacious living, dining, family main floor. Generous four bedrooms with primary bed ensuite/walk-in on second floor! Finished basement with bar and living space, easily converted back into an additional bedroom space complete with a full bathroom. Contemporary living space with an affordable four bedroom price! **EXTRAS** All appliances included, HWT owned. Very easy drive to 407 (Enfield Rd) and short drive down Townline to 401. Close to all major shopping and mass transit. (id:61476)
56 Catkins Crescent
Whitby, Ontario
Beautiful Detached home in Desirable Community, walking distance to new Elementary school and Daycare, Sinclair HS. Newly renovated/updated with wide plank laminate flrs, pot lights on main and bsmt, new light fixtures, Quartz Counters in Kitchen, new appliances, new broadloom on 2nd flr. Bright In-Law Suite with Kitchen, 3-pc bath, 1 bedbroom, gas stove fireplace and generous living room.Large fully fenced backyard with Shed, interlock brick basketball court with league spec adjustable basketball net. Perfect for multi-generational family. Just move in and enjoy! **EXTRAS** Walking distance to Sinclair HS & Willows Walk ES. Quick access to 407 ETR/401 Hwy. School bus Route/ Public Transit to GO Stn. Close to Big box shopping, banks, restaurants, police station, ambulance station, grocery stores and much more!! ** This is a linked property.** (id:61476)
620 Conlin Road
Oshawa, Ontario
Discover a unique opportunity with this property soon to be commercial transformation in the heart of Northwood Business Park. Surrounded by a vibrant commercial landscape, with substantial new development in the area, including ongoing projects, the potential for this property is immense. Step away from the Amazon Warehouse, 500 meters from highway 407, and ensuring exceptional accessibility. Its prime location amidst established businesses makes it an ideal investment. Don't miss your chance to capitalize on this transition from residential to commercial use in one of the most dynamic business hubs. Explore how this property can be part of your future success in Northwood Business Park. (id:61476)
53 The Cove Road
Clarington, Ontario
Welcome to your dream home in Wilmot Creek, a sought-after gated community along the serene shoreline of Lake Ontario. Perfectly placed on a private lot, this charming bungalow offers breathtaking views of both sunrises & sunsets, creating a peaceful & tranquil setting. Step inside & you will immediately feel the pride of ownership in this meticulously maintained home! The bright & spacious living room features a gas fireplace &a large bay window that lets in an abundance of natural light, creating a warm & welcoming atmosphere! The updated kitchen is a chef's dream, with sleek stainless steel appliances, elegant quartz countertops, & stunning views of the lake. The open-concept design flows effortlessly into the dining area, which overlooks a cozy family room framed by large windows that offer magnificent views of the water. Enjoy seamless indoor outdoor living with a walkout to a private composite deck, complete with glass railings & an electric awning perfect for relaxing or entertaining! From the deck, step directly onto Hole 1 of the community's golf course! The primary bedroom serves as a peaceful retreat, with a walk-in closet& a private 2-piece ensuite. The second bedroom is generously sized with ample closet space & a large window. The recently updated 4-piecebathroom features a walk-in bathtub for ultimate comfort & relaxation. This home also includes a convenient exterior storage room & a separate shed, ideal for storing seasonal items, tools, or golf gear. Beyond your doorstep, Wilmot Creek offers an unparalleled adult lifestyle with a wide range of amenities, including a community pool, tennis courts, golf course, sauna, hot tub, woodworking shop, billiards room, & so much more. With total monthly fees, including property taxes, of $1,327.31/month, you can enjoy resort-style living in a peaceful lakeside setting. Don't miss out on this rare opportunity to own a lakeside retreat in one of the most desirable locations within Wilmot Creek! (id:61476)
262 Drew Street
Oshawa, Ontario
Cute and cozy, but bigger than it looks in this recently updated home. You'll love the open-concept kitchen, with gleaming countertops and breakfast bar. The Primary Bedroom is conveniently located on the Main Floor and includes a private Den/Office.Two good-sized bedrooms are on the second floor. Beautiful, private backyard with Garden Shed, plus ample parking are added value for this lovely property. Nice, quiet area, yet close to all amenities, including schools, parks, shopping and transit. Just a short drive to Hwy. 401 and the Costco retail development at Ritson Rd. & Adelaide Ave. (id:61476)
418 - 2550 Simcoe St N Street
Oshawa, Ontario
Welcome To This Beautiful Sun-filled Very Well Maintained TRUE 2 Bedroom 2 Bathroom With Surface Parking Equipped With A Massive 100 sqft Balcony And Ensuite Laundry! Loaded With Thousands in Upgrades. Arguably The Best 2 Bedroom Layout In The Entire Building. All Bathroom Fixtures And Hardware (2021) Light Fixtures Upgrades Both Bedrooms And Foyer (2021) Closet Organizers Installed In Primary Bedroom (2021) Marble BackSplash In The Kitchen (2022) Strategically Situated Within Steps To Major Amenities, Shopping, Restaurants And Public Transit, Easy Access To Hwy 407 For Commuters. Minutes to Durham College & Ontario Tech University. Building Amenities Include A Fully Equipped Gym, Theatre, Games Room, Business Center And Party Room. (id:61476)
189 Dadson Drive
Clarington, Ontario
This stunning 4-bedroom, 4-bathroom home is situated on a spacious corner lot in the desirable Bowmanville neighborhood of Clarington. Offering ample living space, modern finishes, and a fully fenced yard, its perfect for families. This Stunning property has undergone over $100k in Renovations, including luxurious heated floors throughout the main floor, providing ultimate comfort. The custom-built kitchen is a true highlight, featuring high-end finishes and modern appliance, perfect for both cooking and entertaining. Enjoy the convenience of being close to top-rated schools, shopping centers, and a variety of dining options. A fantastic location that combines comfort and accessibility! (id:61476)
1215 - 2550 Simcoe Street
Oshawa, Ontario
Welcome To Tribute's UC Tower Condo! This Modern Building Is Centrally Located Close To All Amenities Including An Abundance Of Restaurants, A Variety Of Shops & Services To Fulfill Your Needs, Public Transit, UOIT/Durham College, Tim Horton's, Starbucks, Costco, Etc... Plus Quick Access To The 407. It Offers A Variety Of Top Of The Line Amenities Including A Concierge, Guest Suites, Party/Meeting Room, 2 Fitness Centers, Games Lounge, Theatre, Outdoor Terrace With BBQs & Lounge Area, Visitor Parking, A Dog Park, Etc... Stunning Unit 1215 Boasts 2 Bedrooms, 2 Full Washrooms And An Abundance Of Natural Light With Floor To Ceiling Windows. The Contemporary Open Concept Design Includes A Galley Style Kitchen Featuring Quartz Counter Tops & Stainless Steel Appliances. Convenient Ensuite Laundry With Stackable Washer & Dryer. The Sprawling Balcony Offers A Panoramic Eastern View. One Owned Parking Spot Is Included For Your Convenience. (id:61476)




