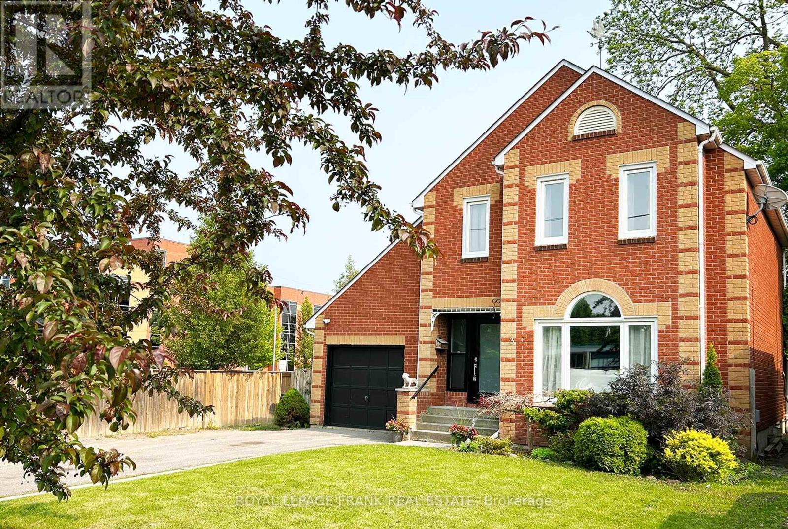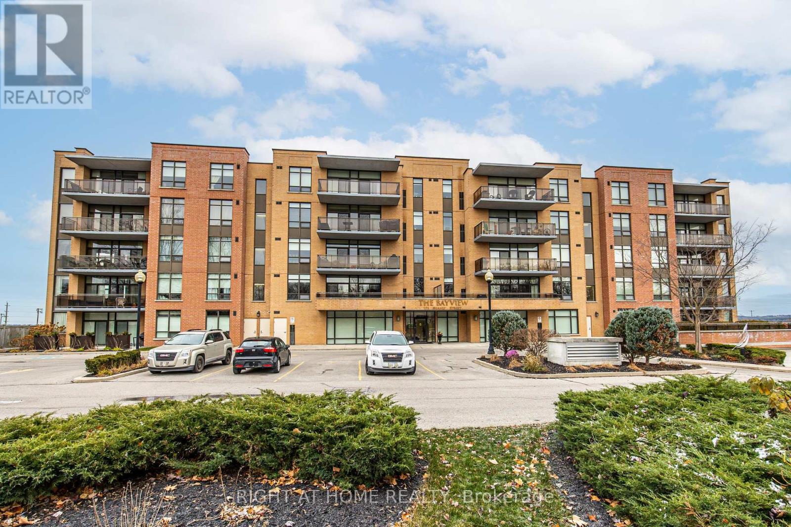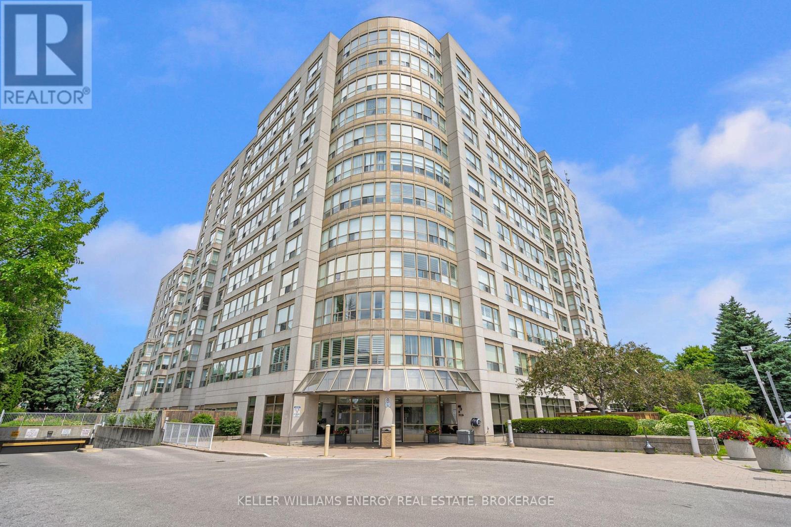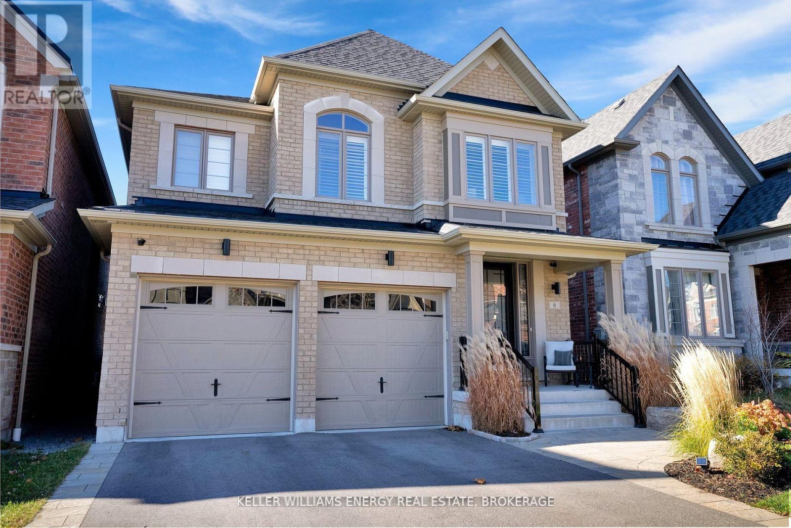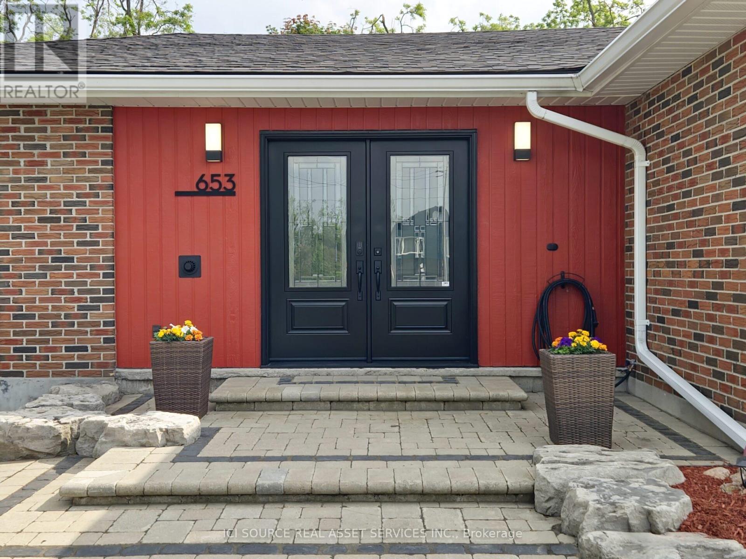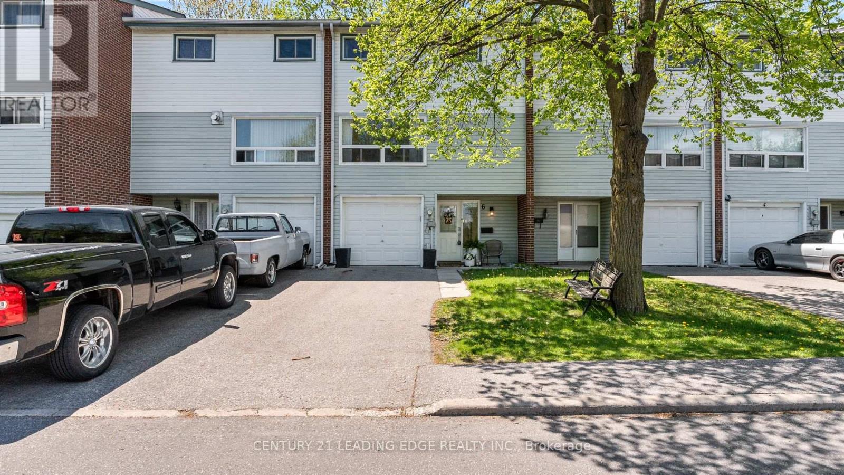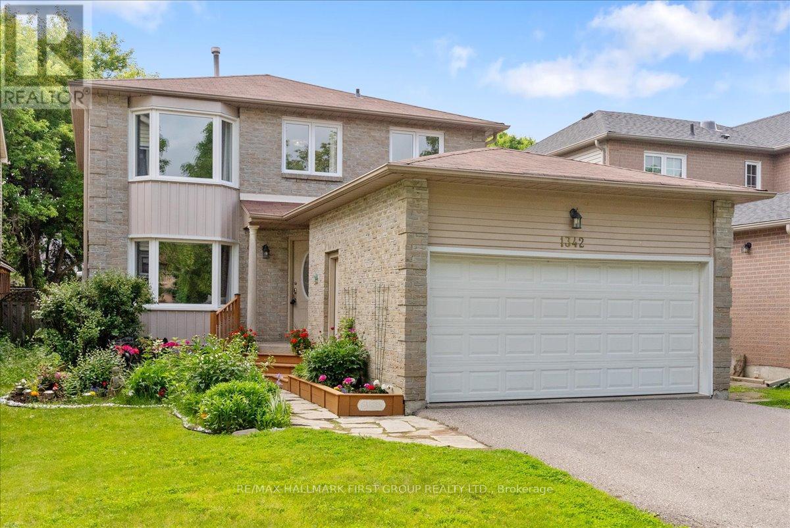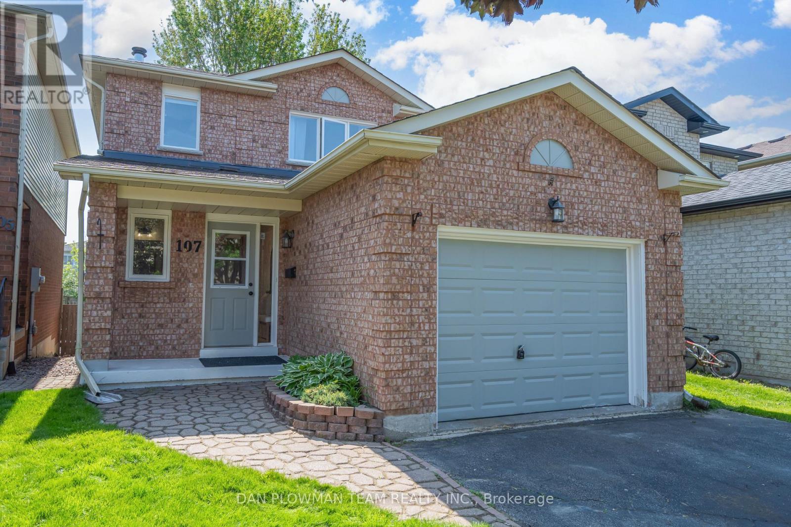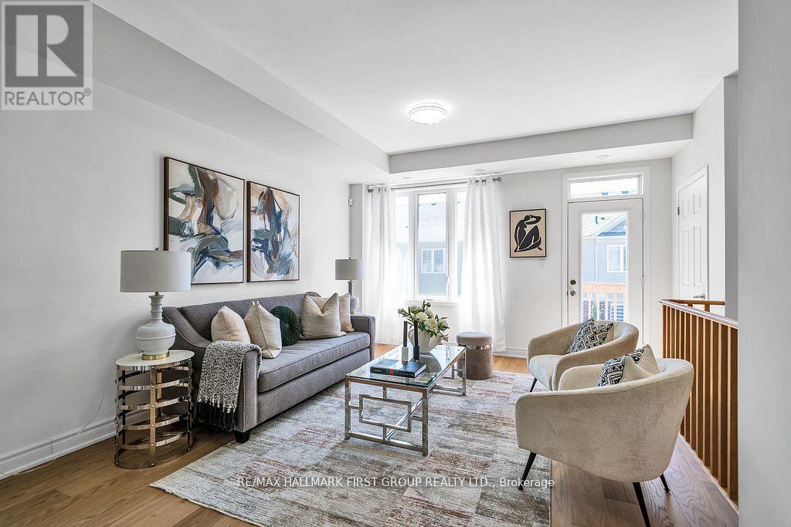3 Church Street
Clarington, Ontario
Location! Location! Location! It's so true. This 3 bedroom solid brick two storey family home couldn't be in a better spot! Virtually everything, Schools, medical clinic, shopping, drug stores, transit, restaurants, banking and more, are all with in a few steps of your front door. This home features good size bedrooms, lots of closet space & 2nd floor laundry. The inviting back yard is bordered by lush perennial plantings and protected by several mature shade trees. The cozy deck, with BBQ nook, is accessed from the kitchen through the large, south facing, sliding glass doors making barbeque meals a breeze and the huge patio area can easily accommodate large gatherings. This home has it all inside too. The Main floor powder room is just off the kitchen right next to the garage access door. Entering through the front door, the foyer offers lots of room to take off shoes and coats and the front hall closet enables you to keep the area tidy. The open feel stems from the large window "pass through" from the kitchen to the dining area while the impressive front window lets in tons of natural light. You will love the amount of cupboard space in the kitchen and check out the massive two door pantry!! Parking for 4 vehicles plus one in the garage. Attic storage space above the garage is easily accessed from within the house. PLEASE Note: The gas stove in the basement does not function. (id:61476)
11 Ontario Street
Clarington, Ontario
Welcome to 11 Ontario Street, a beautifully maintained 1712 sq.ft (above grade) 4-level side-split on a desirable corner lot in the heart of historic Bowmanville. This 3+1 bedroom, 1.5 bath home offers an open-concept main floor with a spacious eat-in kitchen featuring granite countertops, under-cabinet lighting, pot lights, a large island with ample storage, and a breakfast bar and walk-out to deck perfect for BBQ. The bright living room is warmed by a cozy gas fireplace and bathed in natural light through a large bay window. Just a few steps up offers 3 well-sized bedrooms, an updated 4-piece bathroom, and lots of storage. The third level, you'll find a versatile space that can serve as a bright family room that could serve as a private primary suite, or in-law setup complete with laundry, a walkout to the backyard, a powder room, and a flexible bonus area perfect for a den, office, or potential kitchenette. The lower level offers a large rec room ideal for movie nights, a games area, an additional bedroom, storage, and utility space. Located steps from Bowmanvilles vibrant downtown shops, top-rated restaurants, community festivals, schools, and scenic trails along Bowmanville Creek, this home is nestled in a welcoming, family-friendly neighbourhood ready to greet its next homeowners. (id:61476)
205 - 171 Shanly Street
Scugog, Ontario
Lakeview!! Spacious one bedroom + den..875 sf 9 ft ceilings. Primary bedroom has walk in closet and full ensuite. Walk out from open concept floor plan to balcony with lake view. Condo is situated in historic Port Perry. Short stroll to downtown shops, lakefront, park, and marina. Building amenities include guest suite, exercise room and party room. The Bayview is now a non smoking building. Capability to install Electric Vehicle charging station at buyer's expense. Being sold as is. P.O.A. makes no representations or warranties . (id:61476)
904 - 712 Rossland Road E
Whitby, Ontario
Welcome To The Connoisseur, Whitby's Highly Sought After Condominium, Conveniently Located Just Steps To Shopping, Transit, Restaurants, Schools & More! This Unit In Particular Offers Low Maintenance Fees, Which Includes Water & Heat! The Building Offers Exceptional Amenities Including: Indoor Pool, Hot Tub, Sauna, Fully-Equipped Gym, Billiards Room, Party Room & Media Room. Enjoy Convenient Underground Parking, An Indoor Car Wash & Beautifully Landscaped Outdoor Gardens W/ BBQ Area. This Bright & Well-Maintained Unit Boasts Hardwood Floors & Numerous Large Windows, Flooding The Space With Natural Light. The Generous Layout Includes A 4-Piece Bathroom, Open Concept Living & Dining Areas, A Kitchen Overlooking The Dining Space, And A Primary Bedroom With A Double Closet & Sliding Door Leading To A Lovely Solarium. Additional Storage Is Available With A Spacious Storage Locker, Along With 1 Underground Parking Spot And A Roughed-In Electric Vehicle Charging Port. Freshly Painted & Move-In Ready! (id:61476)
6 Hayeraft Street
Whitby, Ontario
Welcome To 6 Hayeraft St. Whitby! This Stunning 4+1 Bedroom Home Just Built In 2019 Is Loaded With Upgrades Top To Bottom & Is Situated In The Sought After Williamsburg Community Of North Whitby Steps Away From Thermea Spa Village! For The Month Of June We Are Including A $400 Giftcard To Thermea Spa As A Welcome Gift To The Buyers To Welcome You To The Neighbourhood! Main Level Boasts 9 Ft Ceilings, Powder Room, Elegant Formal Dining Area With Coffered Ceiling & Stained Oak Hardwood Floors Throughout, Spacious Living Area With Double Sided Gas Fireplace Which Extends To Home Office & Gorgeous Chef's Kitchen With Large Centre Island, Quartz Counters, Black Stainless Appliances, Breakfast Area & Walk-Out To 12 x 8 Ft Covered Porch! Leading Up The Oak Staircase On The 2nd Level You Will Find Upper Level Laundry Area, 4 Spacious Bedrooms & 2 Full Baths Including Oversized Primary Bedroom With Coffered Ceilings, Large Walk-In Closet & Stunning 5 Pc Ensuite Bath! Recently Renovated Finished Basement With Luxury Vinyl Plank Flooring Throughout, Complete With Beautiful 3 Pc Bath With Walk-In Shower, 5th Bedroom, Workout Area & Large Rec Area With Custom Stone Wall & Fireplace! Fully Fenced Backyard, Professionally Landscaped Front & Back With Beautiful Interlock Stone Patio! Enjoy The Sunset From Your Covered Patio With Unobstructed Views & Western Exposure! Excellent Location Tucked Away On A Quiet Dead End Street Surrounded By Conservation Area, Walking Distance To Schools, Parks, Transit & Thermea Spa Village! Mins From 407 Access & Easy Commuting! See Virtual Tour!! (id:61476)
653 Simcoe Street
Brock, Ontario
Beautifully maintained 3 bedroom bungalow with a large driveway and an entertainers backyard. Featuring 3 sheds with electricity that is perfect for expanded exterior space. This house is minutes from Lake Simcoe. House features stainless steel appliances and upgraded electrical and insulation. *For Additional Property Details Click The Brochure Icon Below* (id:61476)
1742 Lane Street
Pickering, Ontario
Discover the Perfect Blend of History, Space, and Lifestyle, where the charm of a century home meets the lifestyle of a multi-million dollar community. Tucked into the heart of Claremontan inviting hamlet known for its tight-knit feel and timeless beautythis home sits proudly on a rare 160 x 116 ft lot, surrounded by prestigious estate properties and offering a lifestyle thats becoming harder and harder to find.Step onto the covered front porch and into a home that tells a story. Inside, you'll find original oak trim, oversized baseboards, and vintage details like skeleton key doors and a classic pocket doorall lovingly preserved. The layout is family-friendly and spacious, featuring a sun-soaked sunroom, fresh paint (25), and new kitchen and hallway flooring (20).Upstairs, three generously sized bedrooms with large closets offer plenty of space for growing families, while the third-floor primary suite feels like your own private retreat, complete with ensuite bath and cozy sitting area.This home has been thoughtfully modernized, so you can enjoy the charm without the work. Major upgrades include a steel roof (21), exterior waterproofing (2021), whole-home air exchange system (22), and a brand-new heat pump (25). Clean, healthy living is supported by reverse osmosis with UV filtration, gutter guards (24), and a serviced septic system with new lids and risers (24).Outside is where the magic really shines. Relax in your saltwater hot tub, or get creative in the powered backyard bunkie, ideal for a home office, guest space, or next-level garden shed. The barn-style garage includes a loft, workshop, and former horse stall. And with the lot being non-severable, your wide-open space and privacy are protected for the long haul.All the major investments have been made now it's time to enjoy the lifestyle. Located just 10 minutes to the 407, close to trails, schools, and surrounded by nature. (id:61476)
6 - 909 King Street W
Oshawa, Ontario
This STUNNING GEM is a showstopper you won't want to miss! Located on the Oshawa / Whitby border this gorgeous three bedroom townhome is the home you'll want to brag about. Exuding pride of ownership and meticulously maintained, you'll enjoy the spacious living and dining areas that walk out to your private oasis. Hardwood floors on the main and upper levels, wainscotting throughout, tastefully upgraded kitchen and bathrooms with a modern touch in every room. Separate, functional laundry room with walk out to garage and connected to a great office space of play area. So much thought and love has been put into this home, all you have to do is move in and enjoy! (id:61476)
1342 Anton Square
Pickering, Ontario
Now is your chance to own a beautifully maintained detached 4-bedroom, 4-bathroom home nestled on a quiet, family-friendly street. Charming curb appeal featuring perennial gardens, a flagstone walkway, double car garage, and driveway with parking for four and no sidewalk! Step inside to a thoughtfully designed layout; a spacious front foyer complete with a double closet and main floor laundry, bright living room with large bay window, and a formal dining area. The updated eat-in kitchen opens to the generous family room and provides a walkout to your sunny, west-facing backyard - ideal for summer BBQs. Upstairs, the oversized primary bedroom offers a walk-in closet and a private ensuite bath. Three additional bedrooms and a main 4-piece bath provide comfort for the whole family. The partly finished basement features a completed 3-piece bathroom and is ready for your personal touch - create the rec room, home gym, or office of your dreams. Located within walking distance to schools, parks, restaurants, shopping, and just minutes from the 401, GO Station, and more! (id:61476)
79 - 1250 St Martins Drive
Pickering, Ontario
Beautifully appointed 3-storey Townhouse 'San Francisco By The Bay' in Frenchman Bay. Three bedrooms, three bathrooms, in-suite laundry, roof terrace, and big picture windows overlooking the crab apple blossoms. Move into this 1651 s.f. freshly painted home with new windows under lifetime warranty, and just enjoy life. Easy access from the 401 to Liverpool Road and the GO station on Bayly, near Pickering Town Centre, Entertainment, Marina on Wharf St., situated on Lake Ontario. San Francisco By The Bay is located near U of T Scarborough campus, Rouge National Urban Park, Dunbarton High School, Fr. Fenlon Catholic School, and it is very convenient to financial institutions, hospitals, shopping, great restaurants, nature trails, and in a friendly local community. DCECC No. 225 is a Common element condominium, it is an entity called a Parcel of Tied Land or POTL. A POTL is a freehold parcel of land or a standard condominium Unit that is tied to a share in a CEC. And, as part owner of the common elements, you will have the right to use the common elements facilities. N.B. * Common Element Fee breakdown: $105.02, $11.26 water = $116.28 monthly. The status certificate is available with an offer to purchase. (id:61476)
107 Poolton Crescent
Clarington, Ontario
Have You Ever Seen A Layout Like This? Bright And Inviting Detached Home In The Heart Of Courtice, Offering A Spacious Layout Perfect For Family Living. The Main Floor Is Filled With Natural Light From All Angles And Features A Curved Staircase, Hardwood, Separate Living And Dining Rooms, And A Large Updated Eat-In Kitchen With Ample Cabinet Space, Stainless Appliances And Walkout To The Backyard. Upstairs, The Primary Bedroom Includes A Brand New Ensuite And Walk-In Closet, While Two Additional Bedrooms Provide Great Space For Kids, Guests, Or A Home Office. Thanks To This Unique Layout, The Finished Basement Offers Even More Room To Enjoy, With A Large Rec Room, W/B Fireplace, An Additional Bedroom, And A 3-Piece Bathroom - Ideal For Extended Family Or Entertaining. Located Close To Schools, Parks, Shopping, And Transit, This Home Delivers Comfort And Convenience In A Sought-After Community. ** This is a linked property.** (id:61476)
72 - 137 Danzatore Path
Oshawa, Ontario
Location, Location, Location, Welcome to this stunning 3-storey townhouse located in the vibrant and growing Windfields community of North Oshawa. Boasting 4 spacious bedrooms and 3 modern bathrooms, this home offers an ideal layout for families, professionals, and investors alike. Perfectly situated in one of Oshawas most desirable neighborhoods, this property is just steps away from major amenities including the brand-new Costco, a large retail plaza, dining options, A brand unnamed school currently being constructed, and public transit. A brand-new primary school is being built just around the corner and is set to open next yearmaking this a perfect choice for families with young children. Commuters will appreciate the easy access to Highways 407 and 401, connecting you seamlessly to the rest of the GTA.This thoughtfully upgraded home is move-in ready and offers exceptional value. Enjoy the warmth and elegance of brand-new hardwood flooring throughout the main level, a beautifully updated kitchen featuring a sleek new backsplash, and stylish new light fixtures that add a modern touch throughout the home. The open-concept main floor provides a bright and welcoming space for entertaining, while the upper levels offer privacy and comfort with generously sized bedrooms, including a primary suite with an ensuite and huge closet. This property also includes convenient garage parking and upper-level laundry.Whether you're a first-time buyer, an investor looking for a high-demand rental location, or someone ready to move up from a condo, this budget-friendly townhouse offers a rare blend of comfort, space, and location in a safe and family-friendly neighborhood. Dont miss out! (id:61476)


