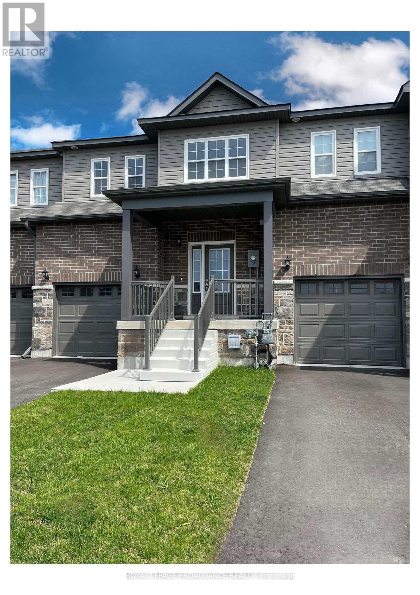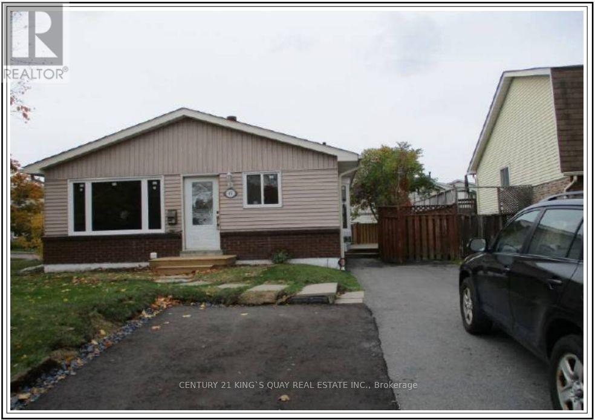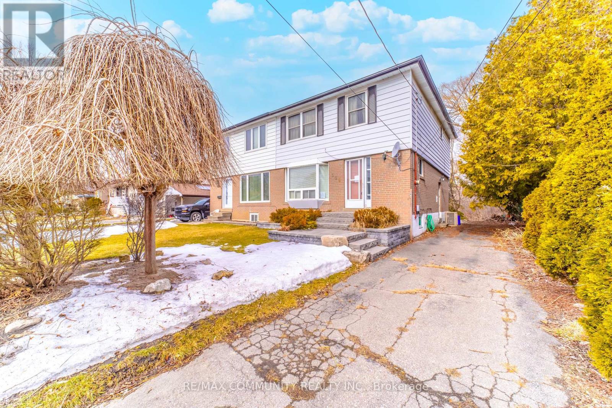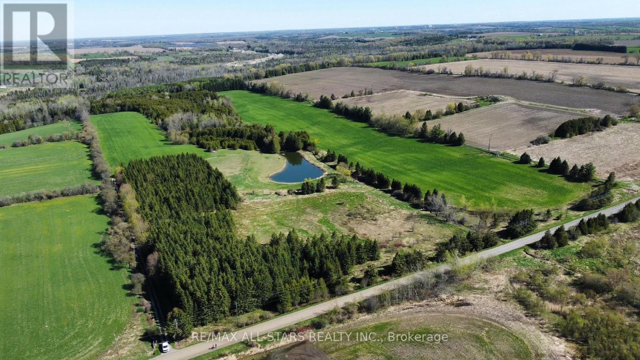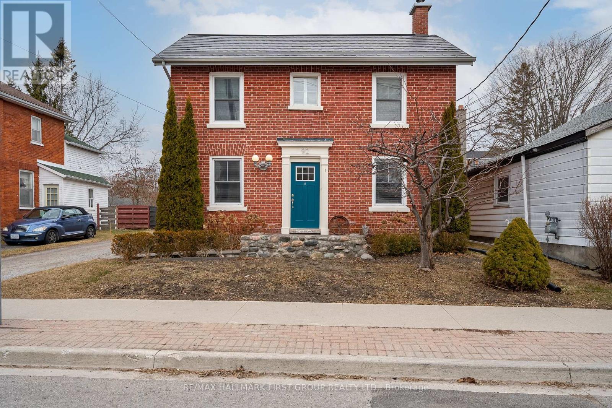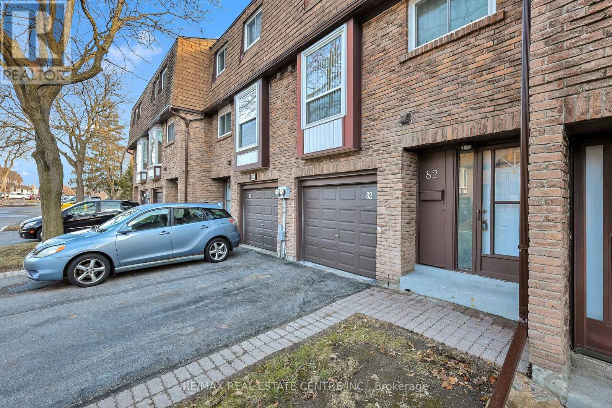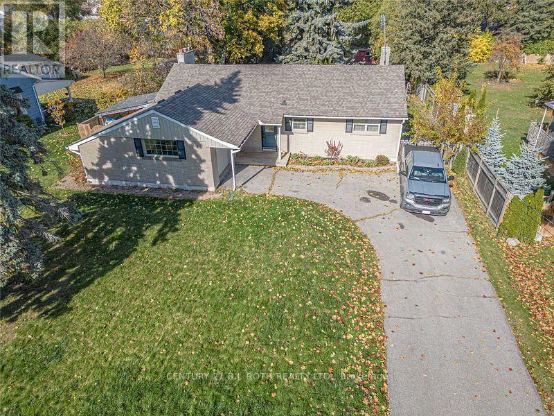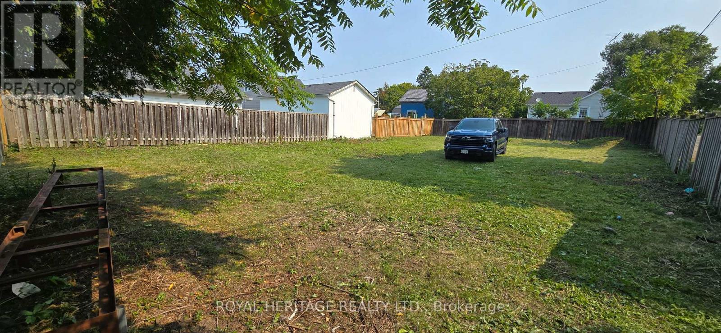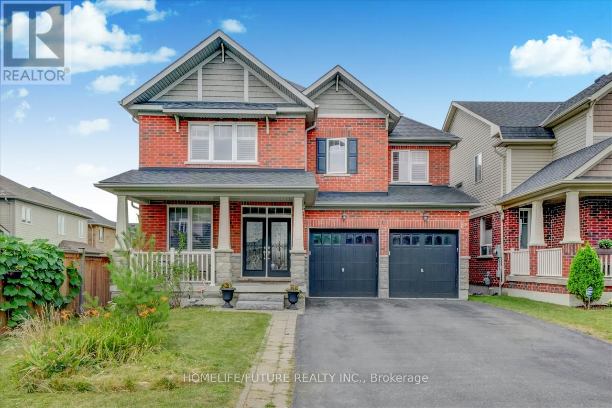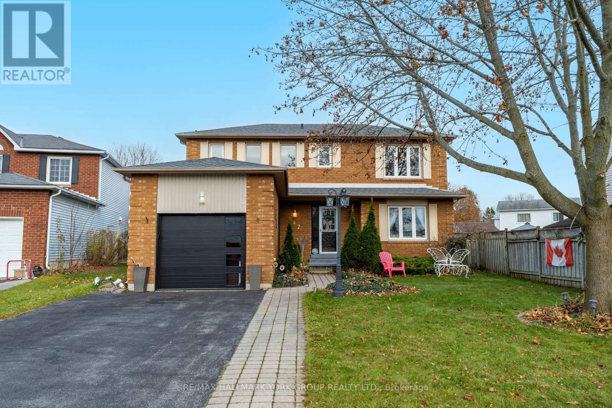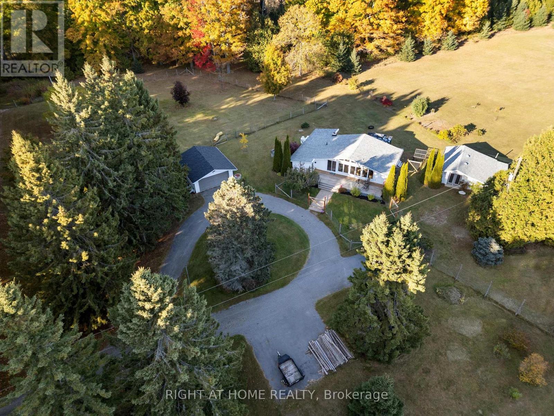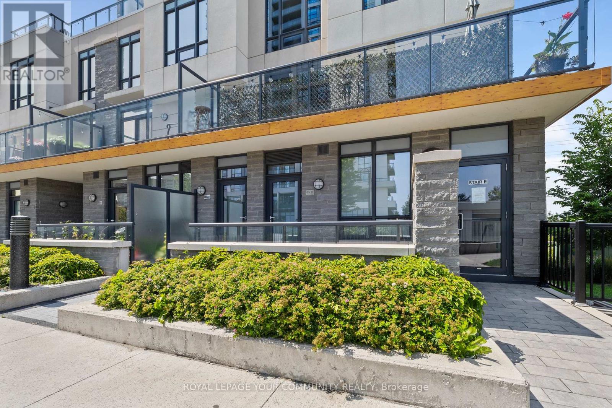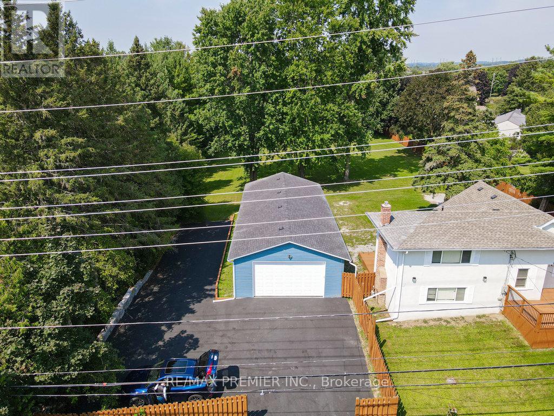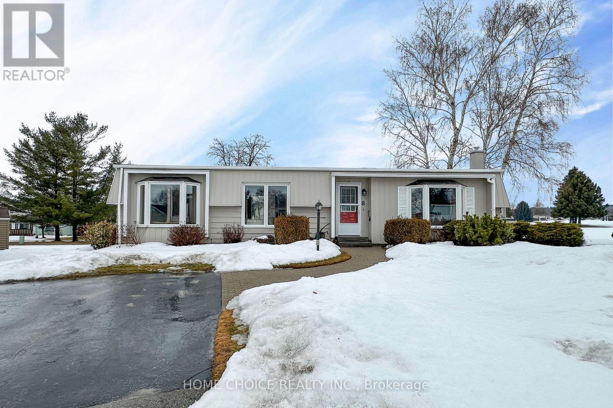43 - 43 Taunton Road E
Oshawa, Ontario
Nestled in a prime Oshawa neighbourhood, this townhouse offers unbeatable convenience. With 3 bedrooms and 3 bathrooms, this 2-storey gem offers a bright, open-concept living and dining area, highlighted by sleek white flooring and a stylish quartz countertop in the kitchen, a true entertainers dream. Step out onto the private balcony, where you can enjoy your morning coffee or unwind in the evening.The spacious basement features a separate entrance, a private laundry area, ample storage space, and a 2-piece bathroom, adding incredible versatility for extended family living. Situated in an amazing location, this home is walking distance to Oshawa's University, grocery stores, popular restaurants, and a highly convenient bus route, making it a prime opportunity for both homeowners and investors. Don't miss out on this move-in-ready beauty! (id:61476)
138 Munroe Street
Cobourg, Ontario
Calling First Time Buyers, Or Investors Looking To Add To Your Portfolio. Your Search Ends Here. This Professionally Renovated All Brick Bungalow In Cobourg's Desirable Downtown Core Has Been Renovated From Top To Bottom. Situated On A Large 48x140 Lot W/ Detached Garage & No Neighbours Behind You! The Main-floor Is Bright & Spacious, W/ So Many Features & Upgrades, Such As New Hardwood Flooring, New Windows, New Bathroom W/ Soaker Tub, Smooth Ceilings, Brand New Gourmet Kitchen W/ Stainless Appliances, Modern Cabinets With Crown Moulding, Under-cabinet Lighting Quartz Countertops & Convenient Island W/ Breakfast Bar. Two Generous Sized Bedrooms & Ensuite Laundry Round Out The Mainfloor. Downstairs You Will Find A Brand New Thoughtfully Laid Out 2 Bedroom In Law Suite. W/ Luxury Plank Vinyl Flooring & Ceramic Tile Throughout. A Spacious Bathroom W/ Ensuite Laundry Make This Space Perfect For Potential Income Or Extended Family. (id:61476)
4 - Blk 53 Drewery Road
Cobourg, Ontario
Ideally Situated In Cobourg's East End, This 1,564 Sq Ft To Be Built, EXTERIOR Townhome, Offers 3 Bedrooms, 2.5 Bath And Tons Of Space For Everyone. Build New With Your Design Choices From Top To Bottom! Large Foyer With Open Ceiling To 2nd Storey, Leads To Your Open Concept Living Space. Gourmet Upgraded Kitchen With Ample Counter Space And Soft Close Cabinetry, Pendant Lighting, Quartz Countertops, Pantry Plus A Sit Up Island. Bright Dining Area With Lots Of Windows & Patio Doors To Where You May Have A Deck Built For Barbecuing And Relaxing In Your Backyard! Beautiful Oak Stairs And Railing Lead To The 2nd Floor. The Large Primary Boasts A Full Ensuite & Walk In Closet. Second And Third Bedrooms, Convenient Second Floor Laundry Room & 4 Pc Bathroom Complete The Second Floor. Garage With Inside Access To The Front Foyer. Full Basement Has Rough-In For A Bathroom, With An Option To Finish Now Or Later! 9ft Ceilings On Main Floor, Luxury Vinyl Plank Flooring Throughout, Ceramic Tile In Washrooms. Includes Sodded Lawn, Paved Driveway, Central Air, High Efficiency Furnace, Air Exchanger. Walk Or Bike to Lake Ontario, Cobourg's Vibrant Waterfront, Beaches, Downtown, Shopping, Parks And Restaurants. An Easy Commute To The Oshawa GO With 401 Access. Sample Photos Are Of A Similar Build, Already Constructed, Some Virtually Staged. $7500 Of Free Upgrades Available For A Limited Time! (id:61476)
3 - Blk 53 Drewery Road
Cobourg, Ontario
Ideally Situated In Cobourg's East End, This 1,564 Sq Ft To Be Built, Interior Townhome, Offers 3 Bedrooms, 2.5 Bath And Tons Of Space For Everyone. Build New With Your Design Choices From Top To Bottom! Large Foyer With Open Ceiling To 2nd Storey, Leads To Your Open Concept Living Space. Gourmet Upgraded Kitchen With Ample Counter Space And Soft Close Cabinetry, Pendant Lighting, Quartz Countertops, Pantry Plus A Sit Up Island. Bright Dining Area With Lots Of Windows & Patio Doors To Where You May Have A Deck Built For Barbecuing And Relaxing In Your Backyard! Beautiful Oak Stairs And Railing Lead To The 2nd Floor. The Large Primary Boasts A Full Ensuite & Walk In Closet. Second And Third Bedrooms, Convenient Second Floor Laundry Room & 4 Pc Bathroom Complete The Second Floor. Garage With Inside Access To The Front Foyer. Full Basement Has Rough-In For A Bathroom, With An Option To Finish Now Or Later! 9ft Ceilings On Main Floor, Luxury Vinyl Plank Flooring Throughout, Ceramic Tile In Washrooms. Includes Sodded Lawn, Paved Driveway, Central Air, High Efficiency Furnace, Air Exchanger. Walk Or Bike to Lake Ontario, Cobourg's Vibrant Waterfront, Beaches, Downtown, Shopping, Parks And Restaurants. An Easy Commute To The Oshawa GO With 401 Access. Sample Photos Are Of A Similar Build, Already Constructed, Some Virtually Staged (id:61476)
1 - Blk 53 Drewery Road
Cobourg, Ontario
Ideally Situated In Cobourg's East End, This EXTERIOR 1,564 Sq Ft To Be Built Townhome Offers 3 Bedrooms, 2.5 Bath And Tons Of Space For Everyone. Build New With Your Design Choices From Top To Bottom! Large Foyer With Open Ceiling To 2nd Storey, Leads To Your Open Concept Living Space. Gourmet Upgraded Kitchen With Ample Counter Space And Soft Close Cabinetry, Pendant Lighting, Quartz Countertops, Pantry Plus A Sit Up Island. Bright Dining Area With Lots Of Windows & Patio Doors To Where You May Have A Deck Built For Barbecuing And Relaxing In Your Backyard! Beautiful Oak Stairs And Railing Lead To The 2nd Floor. The Large Primary Boasts A Full Ensuite & Walk In Closet. Second And Third Bedrooms, Convenient Second Floor Laundry Room & 4 Pc Bathroom Complete The Second Floor. Garage With Inside Access To The Front Foyer. Full Basement Has Rough-In For A Bathroom, With An Option To Finish Now Or Later! 9ft Ceilings On Main Floor, Luxury Vinyl Plank Flooring Throughout, Ceramic Tile In Washrooms. Includes Sodded Lawn, Paved Driveway, Central Air, High Efficiency Furnace, Air Exchanger. Walk Or Bike to Lake Ontario, Cobourg's Vibrant Waterfront, Beaches, Downtown, Shopping, Parks And Restaurants. An Easy Commute To The Oshawa GO With 401 Access. Sample Photos Are Of A Similar Build, Already Constructed, Some Virtually Staged (id:61476)
67 Ormond Drive
Oshawa, Ontario
Renovated Family Home on Premium Corner Lot at Excellent Location in Prime North Oshawa Area, Closed by Schools/College, Shopping, Park, Highway etc., Hardwood/Ceramic Flooring thruout Main & Upper Floor with 3 Bedroom & 2 Bathroom & Laundry, Separate Entrance to Basement Apartment with 3+1 Bedroom & Bathroom & Laundry, Laminate Flooring thruout, 2 Completely Self-Contained Units. (id:61476)
906 Marinet Crescent
Pickering, Ontario
Attention Investors, Contractors & Handyman! Great Opportunity Awaits To Own This Semi-Detached, 2 Storey Home Sitting On A Large 35 X 169 Ft Lot In The Beautiful West Shore Waterfront Community in Pickering! Walking Distance To The Lake, Beach, Public Schools + FrenchImmersion Schools, Pickering Town Centre, Recreational Centre, Grocery Shopping, Cineplex, Go Transit & Minutes to Highway 401.This Location Has Something For Everyone! The Main Floor Features A Spacious Living Room That's Combined W/ Formal Dining Area, Eat-In Kitchen And Powder Washroom. Upstairs You'll Find 3 Piece Bathroom And 4 Spacious Bedrooms. Sep Entrance To Bsmt W/ In-Law/Apartment Potential-Above Grade Windows. Large Driveway That Could Easily Fit6-8 Cars. Dont Miss This Opportunity!!! (id:61476)
0 Concession 4 Road
Brock, Ontario
Excellent opportunity to own 76+/- acres of vacant land. Approximately 40 acres is workable with the remainder consisting of mixed bush and a large spring fed pond. The property is zoned RU with a portion being regulated by the Lake Simcoe Conservation Authority. Close proximity to the surrounding towns of Sunderland, Port Perry and Uxbridge. Great potential to build your dream home/hobby farm and enjoy the beautiful nature. The land abuts the Trans Canada Trail system, perfect for outdoor enthusiasts. (id:61476)
1785 Mcgill Court
Oshawa, Ontario
Beautiful 2-Storey Detached Home with a Finished Basement on a Quiet Court. Conveniently Located Near All Amenities and Within Walking Distance to UOIT/Durham College. Situated on a Spacious Pie-Shaped Lot, Featuring a Walkout from the Kitchen to a Large Deck and Backyard. Highlights Include a Marble Backsplash, Stainless Steel Appliances, Gas Fireplace, Laminate Flooring, Direct Garage Access, and a Fully Fenced Yard. (id:61476)
92 Orange Street
Cobourg, Ontario
Beautifully Maintained Income Property with Charm, Centrally Located in Downtown Cobourg. Just a Stroll Away from Beaches and Marina and all the Shops and Restaurants on King St. This Property Features Three Income-Generating Units. One Unit is Newly Constructed while Two Others Have Been Recently Renovated. The Units Consist of One 2 Bedroom + Den with 1.5 Bath, One 1 Bedroom with 1 Bath, and One 1 Bedroom + Den with 1 Bath. Room to Grow with this Property: a Bachelor Unit could be added, or the two One bedroom Units could be easily returned to a Single Family Home. Zoning allows for 4 Units, Property also well-suited for a Multi-Generational Family. Recent Upgrades Include: Windows, Steel Roof, Plumbing, and Electrical. Additionally, the Property Offers an Attached 2-Car Garage, Workshop/Storage, Four Outside Parking Spots, and a Spacious Garden with Shed. (id:61476)
82 - 222 Pearson Street
Oshawa, Ontario
Nice Family Home, Nested In A Quiet Comfortable Desirable Location With Minutes To Hwy 401, Costco, Schools, And Transportation. Offer 3 Large Bedrooms, Modern Kitchen With Stone Countertops, Nice Layout, Private Backyard. Great Home For First Time Buyer's. *Location *Location *Location** (id:61476)
900 Parklane Avenue
Oshawa, Ontario
Presenting a rare opportunity to own a piece of prime real estate in the heart of Oshawa! This vacant lot, freshly severed from the adjacent property, offers an ideal setting for your dream home or investment. This is a mature neighbourhood in Eastdale that's easy access to shopping like grocery stores and restaurants, all just minutes away. Conveniently located near schools, nearby bus routes and access to the 401. nature lovers will appreciate the abundance of nearby parks, botanical gardens, trails & picnic areas with scenic views. With elementary & secondary schools close by, making it ideal for growing families looking to build a single family home or an investment property, 900 Parklane Avenue offers endless potential in an unbeatable location! (id:61476)
19 - 2500 Hill Rise Court
Oshawa, Ontario
This beautiful 2-bedroom,2-bathroom stacked townhome in the desirable Windfields community of Durham offers the perfect combination of modern style and convenience. Its bright, open-concept design creates a warm and inviting atmosphere, ideal for both relaxing and entertaining. The private terrace provides a peaceful outdoor space, perfect for enjoying your morning coffee or unwinding after a long day.Situated in a vibrant neighbourhood, this home is just minutes from shopping, parks, top-rated schools, Ontario Tech University, and major highways, making daily errands and commuting easy. With spacious bedrooms, modern finishes, and a prime location, this home offers everything you need for comfortable and stylish living. Dont miss the opportunity to make this exceptional property yours book a private tour today!Pot Lights(2023), Main level laminate flooring (2022 ), Upper Floor Carpet (2022) (id:61476)
120 Northview Avenue
Whitby, Ontario
CHARMING SOLID BUNGALOW ON A RARE 75X208 FT LOT IN SOUGHT AFTER BLUE GRASS MEADOWS, WHITBY!!! Welcome 120 Northview Avenue. This immaculate, well maintained home offers endless possibilities. Whether you're looking for a turnkey investment, a family home, or a prime lot to build on, this property offers incredible value in one of Whitby's most desirable neighbourhoods surrounded by newer luxury homes. Basement offers a separate entry. Attached garage + parking for 6 cars. Spacious fenced backyard perfect for families, pets, and entertaining. Tenant currently on a month-to-month lease and willing to stay. Fantastic location for families & commuters close to Highway 401, 407, GO Transit, top-rated schools, parks, and shopping. Updates to furnace, most windows, shingles, ease trough and soffits, side deck & bathroom. (id:61476)
44 Fairway Drive
Clarington, Ontario
Welcome to Your Dream Lifestyle Haven! Discover the epitome of carefree living in this stunning 2-bedroom, 2-bathroom home nestled within a vibrant adult lifestyle community. Boasting one of the most coveted backyards in the entire enclave-prepare to be captivated by the expansive backyard view, an outdoor sanctuary designed for relaxation and entertainment!! This meticulously maintained residence offers an unparalleled blend of comfort, style, and convenience. This home has been lovingly refreshed with new paint throughout, creating a bright and inviting atmosphere. Brand new flooring graces this beautiful home, adding a touch of elegance and ensuring years of effortless maintenance. Simply unpack your belongings and begin enjoying the relaxed lifestyle you've always dreamed of. Experience the vibrant social scene within this thriving community. Engage in a wide array of recreational activities, from fitness classes, swimming, tennis, golf and social events, like card games and movie nights to dance classes and potlucks. Forge lasting friendships with like-minded individuals who share your passion for an active and fulfilling lifestyle. Relax and enjoy your free time while professional maintenance staff take care of the grounds maintenance (owners maintain their own walk-way snow removal and yard). Bring your beloved furry companions along and enjoy the company of other pet-loving residents. Ideally situated in a prime location, offering easy access to local amenities, shopping, restaurants, & medical facilities. Enjoy the convenience of being minutes to Newcastle, Bowmanville & major Hwy's. **EXTRAS** Offers Cond for 4 bus. days upon 1st right of refusal & tenant approval by Compass Communities. Monthly fee $1005.29+$114.13=$1119.42 (2024) incl. taxes, water/sewer, common area snow removal/ground maintenance , access to amenities. (id:61476)
1-3 Yeovil Lane
Port Hope, Ontario
Great opportunity to own land and build near the heart of down town Port Hope. This property is located on a public laneway and at this moment the town is hesitant on building on the lane way. Buyer will have to go through the township and deal with the comity of adjustments in order to get approval. With new legislation encouraging more homes to be built this is a great opportunity for someone to get land at a cheap price and pursue this opportunity. (id:61476)
210 Blackwell Crescent
Oshawa, Ontario
Bright, Beautiful, And Spacious 4-Bedroom, 4-Bathroom Home! The Large And Bright Primary Room With 5-Piece Ensuite And Dual Walk-In Closets. Enjoy The Elegance Of 9-Foot Ceilings On The Main Floor And The Timeless Charm Of Hardwood Flooring Throughout. The Generously Sized Basement Features Above-Ground Windows, Offering Natural Light. Conveniently Located Near Schools, Public Transit, Costco, Restaurants, Shopping Centers, And The University Of Oshawa. This Home Truly Combines Comfort And Convenience In An Unbeatable Location. (id:61476)
947 Cornell Crescent
Cobourg, Ontario
Wow! Your search ends here! Beautiful detached home on a premium lot in a quiet crescent! Wonderful family neighbourhood. Well maintained home with lots of recent upgrades and renovations. Beautiful layout featuring a spacious open concept living and dining area, eat in kitchen with stainless steel appliances and breakfast bar overlooking the beautiful backyard, and a sun filled family room (currently used as Dining area), convenient main floor powder room. This home has tons of natural light and windows. Second floor features 3 spacious bedrooms and 2 full washrooms. Oversized Primary bedroom with full ensuite and double closet. Fully finished basement with a separate entrance, rec room, bedroom, full washroom, and kitchen. Ideal for in laws, extended family, or huge rental potential. Huge, fully fenced and private backyard, custom deck. This property has beautiful curb appeal, a nice front yard with mature trees. Excellent value for the size and location! Easy access to 401, Schools, Parks, Trail, Plazas/Shopping, Public transportation (id:61476)
314 - 50 Mill Street N
Port Hope, Ontario
Welcome to the tranquil and serene Rivers Edge Condominium. This 2 bedroom + 2 full bath suite is exceptionally well maintained by owner who are occasional occupants. This 829 sq.ft. suite boasts a bright and modern open concept layout, updated granite kitchen countertop, sink & taps, some updated flooring, primary bedroom with ensuite and view of river, walkout to balcony from great room. With easy Hwy 401 access and only 60 minutes east of Toronto, make this your perfect downtown getaway and enjoy all that the historic Town of Port Hope offers. Port Hope is tailor-made for an active, outdoor lifestyle. In the countryside surrounding the community, you'll find excellent boating and fishing on both the Ganaraska River and Lake Ontario, with marina facilities at the nearby harbour. A network of great hiking and biking trails wind through the hills and parklands of the area. And, for the golfing enthusiast, several excellent golf courses are located within a short drive. Simply move-in and enjoy! **EXTRAS** Newer dishwasher, washer & dryer, instant water heater/heating system ($9k). (id:61476)
203 Barnes Road
Brighton, Ontario
Welcome To 203 Barnes Rd, Brighton! Welcome Home! Are You Looking For Privacy & Your Own Piece Of Paradise! 14 Acres Of Stunning Property That Is in a Park-Like Setting. Stunning Views Of Sunsets/Wild Life! Beautiful Trees Placed Throughout The Property With Pine Trees Lining The Property. This 2 Bed,1 Bath Chalet Style Bungalow Home With Open Concept Main Level, Cathedral Ceilings & Floor To Ceiling Windows For Panaromic Views W/ W/O Spacious Front Porch/Deck! Main Lvl Primary W/ Lots Of Natural Light W/ W/O To a Massive and Private Back Deck W/ Gazebo/Hot Tub! Main Level Also Features Renovated Eat-In Kitchen (2022) W/ Quartz, Pot Lights & New Bosch Dishwasher. Basement F/ Additional Bedroom That Is Large and Bright. Plus There Is A Family Room Perfect For Entertaining! This Property Also Boasts A Separate Building Currently A Kennel (Formerly A Guest House) With A/C & Heat! Start your owns dog boarding or doggie daycare business. **EXTRAS** Zoned RU2 - Opportunity Awaits! Close To Hwy 2, 10 mins to 401, 5 Min Walk To Beach. Close To Lake Ontario, Beautiful Presquille Park, 10 Mins To Big Apple & Public Boat Launch! (id:61476)
206 Laidlaw Street S
Brock, Ontario
Attention Investors !!! Legal Duplex Available ** FULLY LEASED ** This Duplex was Professionally renovated with brand new appliances from top to bottom. Complete with All Building Permits. Property generates $3750 per month in income. Great tenants on main and lower levels each with a 1 year lease. New Plumbing, New & Updated Electrical, Drywall, Trim, Paint, Windows/Patio & Exterior Doors & Interior Doors/Hardware. 2 New Bathrooms & Kitchens. New Hardwood Flooring, Tiles & Backsplashes throughout. Main floor consists of open concept living, new cabinets & appliances, kitchen island/w seating, large living room & spacious dining area w/o to a new deck in backyard along with 3 bedrooms & 4 piece bath. Basement has its own separate entrance into an open concept living and dining complete with new cabinets & appliances.2 bedrooms and 3 piece washroom. Shared Laundry complete with washer, dryer and laundry sink is in basement. New Exterior Eavestrough, Walkway & Asphalt Driveway. **EXTRAS** Attention Investors!! Legal Duplex Available** FULLY LEASED ** Total income $3750/monthly. Property located in the quite neighborhood of Cannington. Beautiful lot and close to all amenities, schools, shopping and places of worship. (id:61476)
21 - 1245 Bayly Street
Pickering, Ontario
Location, Location Att First Time Buyers, investors, amazing unit, spacious townhome with large patio, resort style amenities, modern finishes w/ quartz counter tops, floor to ceiling windows, to much to list, a must see! **EXTRAS** Perfect Home for first time buyers, truly affordable unit in Pickering (id:61476)
270 Conlin Road E
Oshawa, Ontario
Welcome to this spacious home on a private corner lot by Oshawa Creek, set on nearly an acre of land for ultimate tranquility and convenience. The expansive backyard features two decks perfect for outdoor gatherings and relaxation. A standout feature is the impressive 1,440 sq ft heated garage/workshop, complete with a driveway and sliding doors, making it ideal for hobbies, storage, or a home business. Inside, the open-concept design boasts a sunken living room filled with natural light, seamlessly flowing into the dining area. The second floor offers a versatile loft space, perfect for an office, playroom, or additional lounge area. Recent upgrades include a new roof, gutter screening, asphalt paving, outdoor lighting, a 200-amp panel, a renovated basement kitchen, laminate flooring, and update bathrooms. Conveniently located near Durham College, parks, a golf course, and Cedar Valley Conservation Area, this home combines privacy with accessibility. Multiple entrances and walkouts provided excellent investment potential, whether for personal living or rental income. (id:61476)
8 Seventh Hole Court
Clarington, Ontario
Lovely Bungalow situated on the 7th Hole of Wilmot Creek, an Adult Lifestyle Community, Overlooking the shores of Lake Ontario. This Newcastle Model Home Has an attractive Backyard and View. The Much Sought After Large Horseshoe Shaped Kitchen Has A Generous Amount of Cupboards including a moveable Island, Built In Microwave And Dishwasher. Gas Fireplace in the oversized living area, Laundry In Bathroom, Generous Primary Bedroom With Walk In Closet, Family Room Walk Out to Large Private Deck Overlooking Golf Course. Neutral Colors, Pride of Ownership, Move In Ready And Waiting For You To Call It Home, Come And Experience All That Wilmot Creek Has To Offer. Shingles (2013), Windows Updated (2013) (id:61476)






