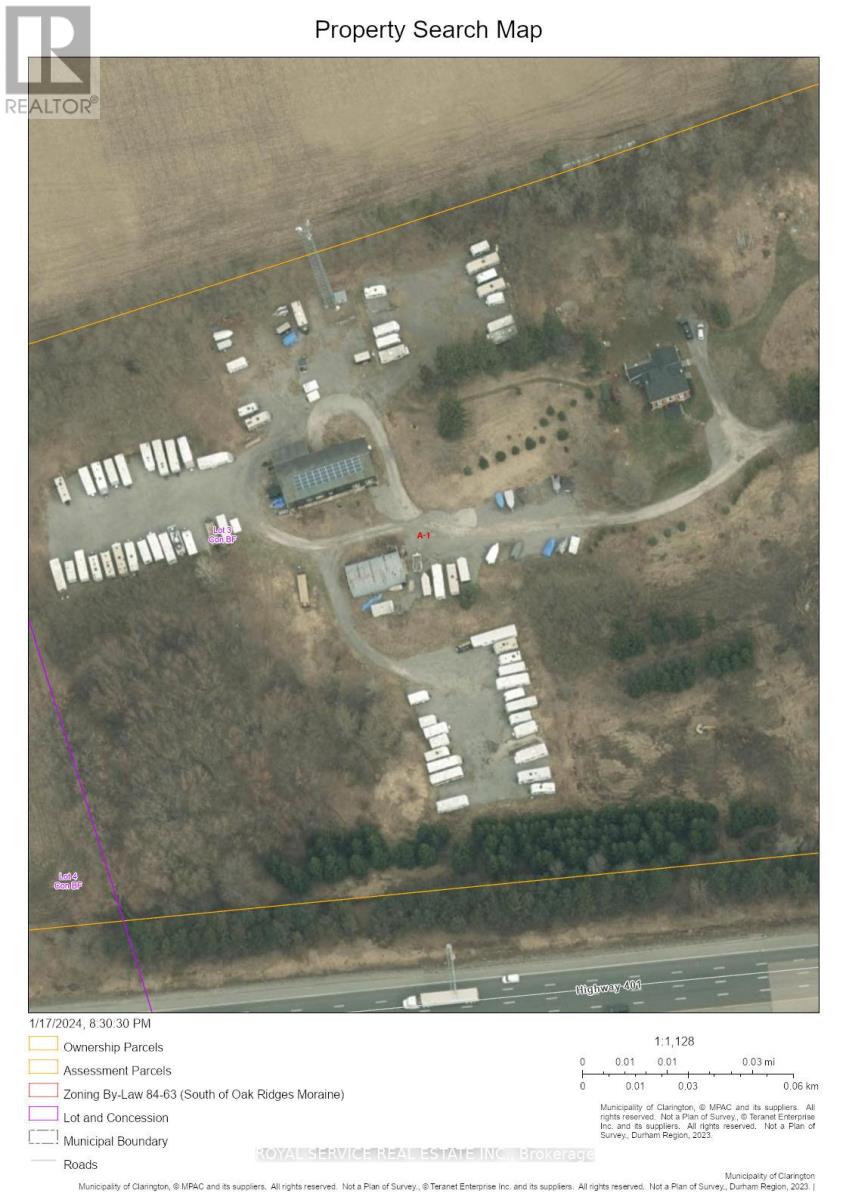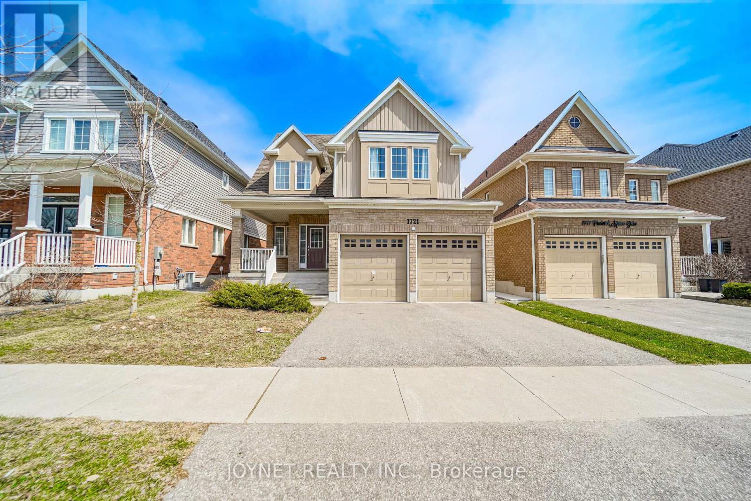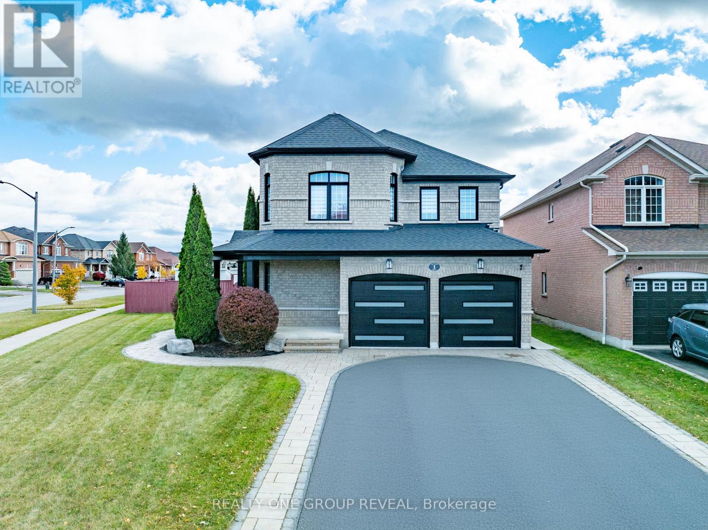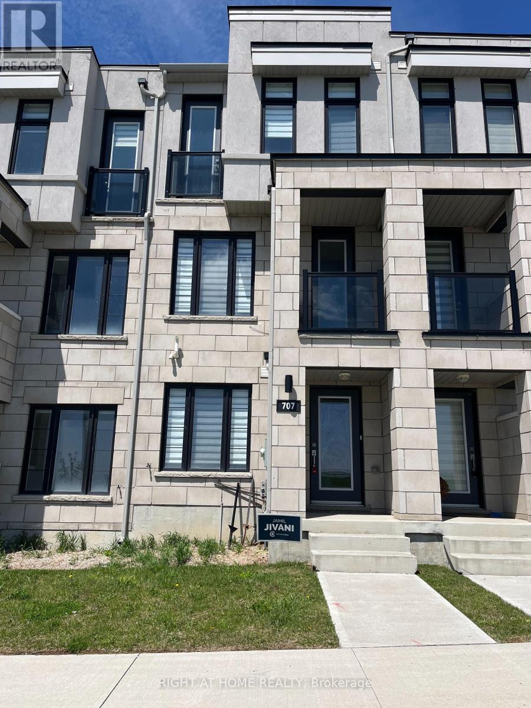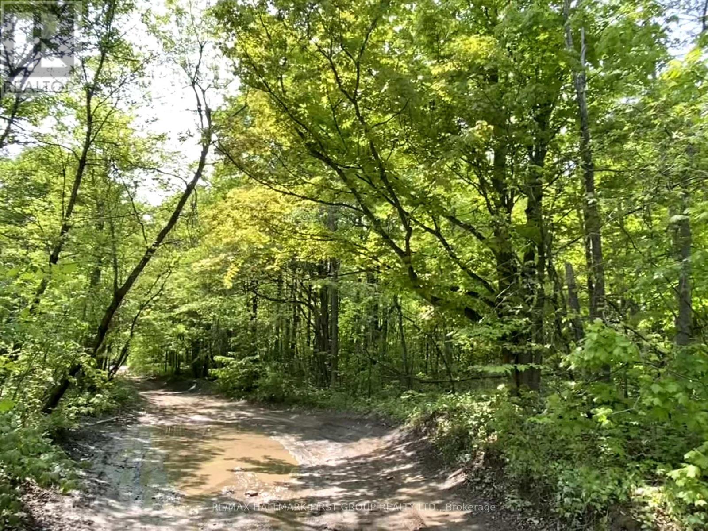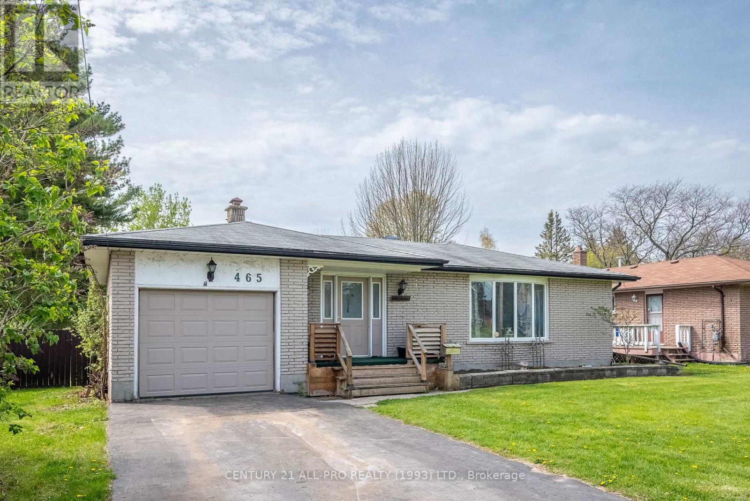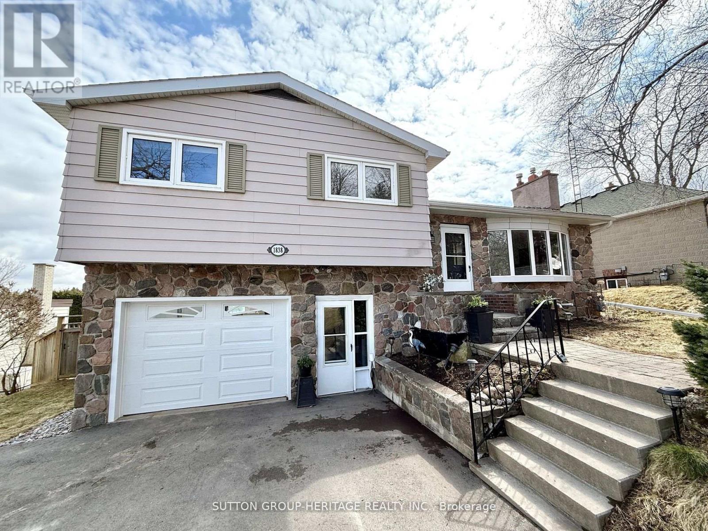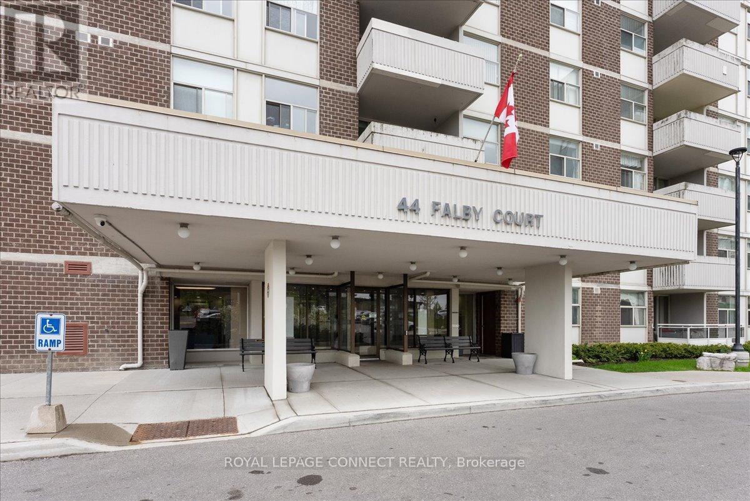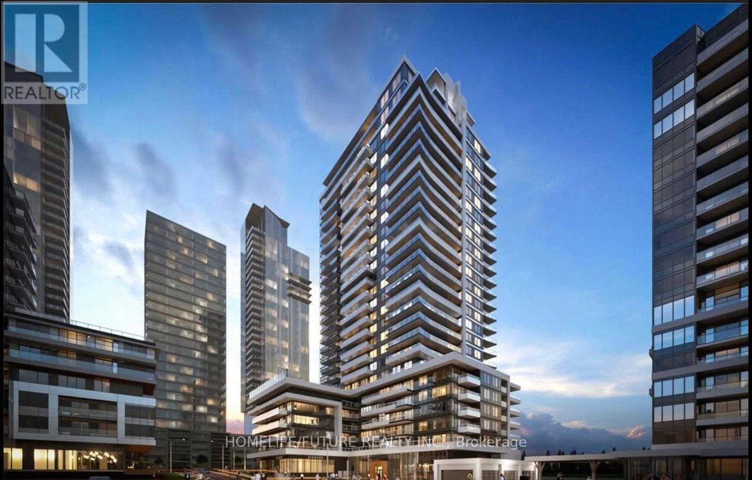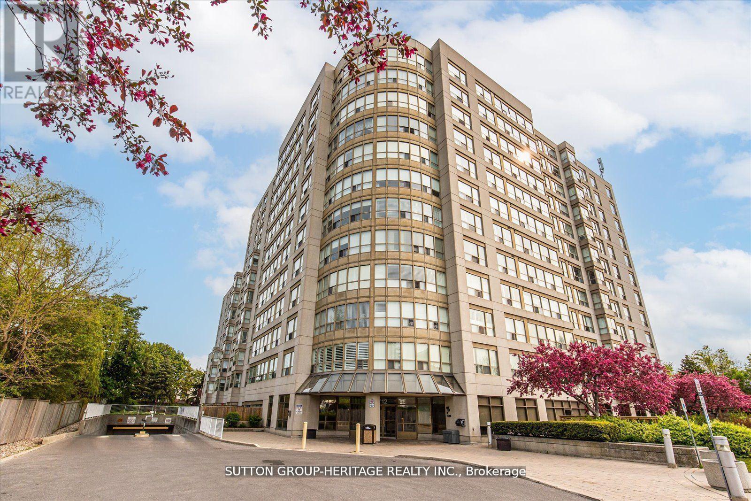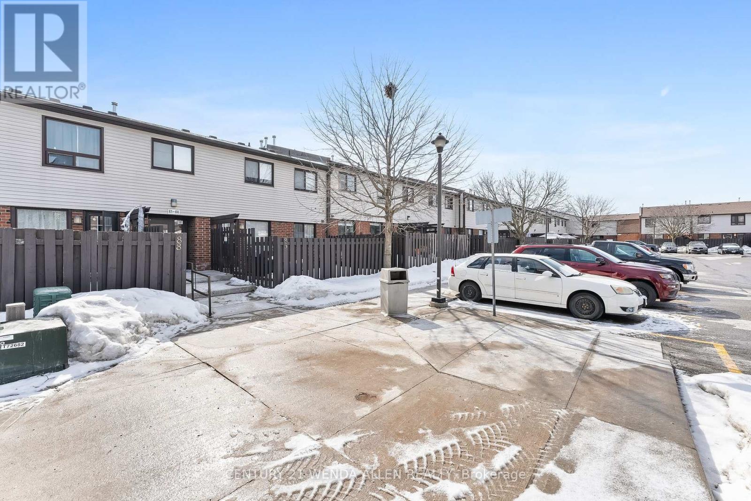438 Rickard Road
Clarington, Ontario
These 20.6 acres are designated "Employment Lands" in the Region of Durham 2023 Official Plan, as ratified by the Province of Ontario on Sept 3, 2024. The property has 1,273 feet frontage on north side of Highway 401 immediately west of Highway 35/115 Interchange. This location provides easy access toHwy 2, Hwy 401 & Hwy 35/115. Well maintained farmhouse (duplex) and outbuildings (see photos). MPAC Assessment states "Code 221 - Farm with residence - with commercial/industrial operation". The property has many streams of income, to the potential of $160-180k per year for the new owner/operator: a) long term lease with communication tower company, b) well established recreational vehicle storage business (since 1996 - see aerial views), c) municipal certified legal non-conforming residential duplex-farmhouse, d) 12 KVW Micro Fit Producer. Buyer responsible for completing own due diligence. See MLS Listing for additional files. Seller will consider VTB. (id:61476)
2144 Denby Drive
Pickering, Ontario
A Great Opportunity To Own This Beautiful Family Home In A Friendly Residential Neighborhood, Bright And Spacious Living Space And Rooms, Pot Lights And Hardwood Floors In Main, 3 Skylights, And Cozy Family Room In 2nd Floor With Fireplace, All S/S Appliances In Kitchen, Finished Basement With Full Washroom, Bar And Roughed In Kitchen, W/O To Patio In A Private Fenced Backyard, Minutes To Schools, Parks, Shopping, Hwy 401, Place Of Worship And Much More. ** This is a linked property.** (id:61476)
5 Thomas Street
Oshawa, Ontario
Beautiful 3 Bed, 2 Bath Semi-Detached Home with Upgrades Throughout! Welcome to this fully renovated and move-in-ready semi-detached home, offering 3 spacious bedrooms, 2 modern bathrooms, and a finished basement perfect for comfortable family living. This home features tons of upgrades, including a roof replaced in 2021, windows and front door replaced in 2023, freshly painted interiors, renovated bathrooms, and an electric car charger installed in the garage. Step into the welcoming foyer that leads to the bright open-concept living and dining area, complete with a cozy gas fireplace, beautiful hardwood floors, pot lights, crown molding, and a walk-out to the private backyard. The kitchen offers plenty of storage, stainless steel appliances, granite countertop and a charming breakfast area with a large window overlooking the backyard. Upstairs, the primary bedroom boasts pot lights, laminate flooring, and a double closet. The second and third bedrooms also feature pot lights and laminate flooring, providing bright and comfortable spaces for the whole family. The finished basement includes a large rec room, ideal for a home office, playroom, or entertainment space. The backyard is your personal oasis, featuring a new fence and an elevated deck perfect for entertaining and family gatherings. Located in a family-friendly neighborhood, this home is close to parks, playgrounds, the beach, schools, shops, public transit, the GO Station, and offers easy access to Highway 401. (id:61476)
1721 Frederick Mason Drive
Oshawa, Ontario
Welcome to Your Dream 4-Bedroom Detached Home in the Sought-After Taunton Community! Discover the perfect blend of modern elegance and everyday comfort in this stunning 4-bedroom, 3-bath home, ideal for families. Step into a bright and airy open-concept main floor featuring soaring 9-foot ceilings, spacious living and dining areas, and a cozy family room all thoughtfully designed for gatherings with family and friends.The heart of the home is the stylish eat-in kitchen, complete with beautiful stone countertops, stainless steel appliances, a large center island, and ample cabinetry, offering both extra counter space and storage. Walk out to a private backyard oasis, perfect for outdoor entertaining or peaceful relaxation. Upstairs, you'll find 4 bright and generously sized bedrooms, each offering ample closet space and an abundance of natural light. The luxurious primary suite serves as a true retreat, featuring a spacious walk-in closet and a spa-like 4-piece ensuite bath.This exceptional home is located minutes from top-rated elementary and high schools, community centers, scenic trails, shopping plazas, and more. Enjoy quick access to major highways just a 2-minute drive to Hwy 407 and less than 10 minutes to Hwy 401, the GO Train Station, UOIT, Durham College, Oshawa Airport, and a local golf club. Dont miss the opportunity to make this exceptional property your forever home! (id:61476)
1778 Central Street
Pickering, Ontario
*property under constructions* Welcome To Your Exquisite Under-Construction Residence, Where We've Set The Stage For Your Exquisite Living Experience. Picture Yourself In Over 6000 Sqft Of Living Space With 10ft, Smooth Ceilings On The Main Floor & Rich Hardwood Flooring & Pot Lights Throughout. This Home Is Designed To Cater To Your Professional & Creative Needs, Offering An Office, Arts & Craft Room, & An In-Law Suite On The Main Floor. Indulge In Culinary Delights In The Chef's Kitchen, Complete With Abundant Pantry Space & An Oversized Counter For Your Cooking Endeavors. Your Sanctuary Awaits In The Primary Bedroom, Featuring A Walk-In Closet, 6-Pc Ensuite & Walkout To Spacious Terrace. The 3rd Bedroom Has Direct Access To A Serene Balcony Overlooking The Yard.In Closet, A Home Gym Enclosed By Glass Walls With A Powder Room & A Cold Cellar & StorageOn The Lower Level, You'll Find A Zen Garden Walkout, Bedroom Boasting An Ensuite Bath & Walk In Closet, A Home Gym Enclosed By Glass Walls With A Powder Room & A Cold Cellar & Storage Space. Your Dream Home Awaits. **Please Do Not Walk The Lot As it's An Active ConstructionSite** New Property Tax To Be Reassessed Upon Completion. Note: Property Being Sold "AS IS". (id:61476)
1 Bridgid Drive
Whitby, Ontario
Your Dream Home Awaits in Prestigious Williamsburg, Whitby! Welcome to luxury living on a rare corner pie-shaped lot in one of Whitby's most coveted neighborhoods. This stunning family home blends modern elegance, exceptional outdoor space, and thoughtful upgrades, offering the perfect sanctuary for both relaxation and entertaining. Gourmet Chefs Kitchen (2023) Step into the heart of the home... a showstopping kitchen that will impress even the most discerning chef. Highlights include: Marble backsplash, 36" gas stove with a stylish pot filler, Sleek under-cabinet lighting, A massive 10 ft island ideal for cooking, gathering, and entertaining. Enjoy resort-style living in your private backyard retreat, extending up to 100 feet wide at the back, Heated saltwater pool with new liner, cover, and equipment (2022). 26' x 18' deck, 14' x 14' gazebo, a BBQ shed, Two additional powered sheds, lush green space, cozy fire pit, and basketball area. Professionally landscaped with stonework continuing from the driveway. Inside, discover refined finishes and a functional layout. Grand spiral hardwood staircase, Handcrafted crown molding and 7" baseboards. Cozy family room with a 60" fireplace, stunning waffle ceiling in the formal living and dining areas. With 4 spacious bedrms and 4 full bathrooms, there's room for everyone. The luxurious primary suite features a 5-piece spa-inspired en-suite for ultimate relaxation. Legal 2-bedrm basement apartment with private side entrance separate laundry is deal for rental income, multi generational living, or guests. Brand-new insulated modern garage door, 4-car driveway with no sidewalk. Exterior pot lights for enhanced curb appeal. Elegant zebra blinds throughout (2024)Live steps from:Top-rated schools, Thermëa Spa Village, Cullen Gardens, and Heber Down Conservation Area. Minutes to grocery stores, banks, restaurants, Easy access to Hwy 412, 407, and 401 for a seamless commute. This is more than just a home, it's a lifestyle upgrade (id:61476)
Con 3 Pt Lot 9/10
Clarington, Ontario
Prime recreational lot ideal for outdoor enthusiasts. A rare opportunity offering privacy and pristine wilderness with mature trees. 28.621 acres and 1.397 acres: Total of approx 30.018 Acres of Vacant land (LANDLOCKED) as per GeoWarehouse. Conveniently located close to town of Newcastle. Minutes to HWY 2, HWY 401 & HWY 35/115. Area is rich in wildlife and natural beauty making this a true outdoor paradise. A fantastic recreational investment or personal retreat. (id:61476)
707 Port Darlington Road
Clarington, Ontario
motivated owner (id:61476)
N/a Boundary Road
Scugog, Ontario
Future opportunity: 25 acres, primarily wooded, perfect for camping, hiking, ATV riding, and snowmobiling, located near the Town of Port Perry and Oshawa. A fantastic nature retreat. Please note: this property is designated for recreational use only. Seller will consider VTB (id:61476)
529 Cliffview Road
Pickering, Ontario
Luxury lakeside living! SHOWSTOPPER! Absolutely stunning 4 +1 bedroom home on the prestigious Cliffview Road just a 1 minute walk to the lake! Step inside this magnificent foyer adorned with designer light fixtures and beautiful wainscotting throughout the main floor! Walk into your expansive chef's kitchen featuring top of the line stainless steel appliances, elegant cabinetry, granite countertops, and a walkout to a 21 ft deck!! Gleaming hardwood floors throughout the main floor! Your primary bedroom with soaring high 10ft ceilings, a large walk-in closet and a spa-like ensuite has a soaker tub and his & her vanities! Your very own oasis with a view of the water from your bedroom window! California shutters throughout the entire home! 3 more outstanding bedrooms upstairs with wonderful closet place! Walkout basement! This home is in immaculate condition and is in one of the most sought-after neighbourhoods in Pickering! Close to great schools, the waterfront, churches, The SHOPS at Pickering City Centre and just a few minutes away from the GO train station and 401! Show and sell this turn-key home! (id:61476)
8 Lois Torrance Trail
Uxbridge, Ontario
Absolutely stunning, brand new, never lived in 3+1 bedroom, 4-bathroom modern bungaloft in the heart of Uxbridge. This executive end-unit townhouse backs onto Foxbridge Golf Club, offering premium views and upscale living.The main floor features beautiful designer hardwood floors, oak stairs with iron pickets, high ceilings, and an open-to-above living space that adds natural light. The kitchen includes extra cabinetry, a pull-out spice rack, pot drawers, a pantry at the entrance, stainless steel appliances, quartz countertops, and plenty of storage. The main floor primary bedroom offers a walk-in closet and a 4-piece ensuite. Also on the main floor are a separate laundry room and direct access to the double garage. Upstairs offers two spacious bedrooms, a 4-piece bathroom, and a large upper loft that can be used as an additional family room, home office, or play area. The builder-finished walkout basement includes a rec room, a fourth bedroom, and another full bathroom, perfect for guests or in-laws. Located on an extra-deep lot with no sidewalk, there's parking for up to 6 vehicles. With thousands spent on upgrades, this home blends modern style, smart layout, and functional living in a prime location. (id:61476)
465 King Street E
Cobourg, Ontario
Brick exterior 3+1 bedroom bungalow with 1 1/2 baths. Kitchen has exterior door to side yard.L-shaped dining room and living room with wood flooring. Primary bedroom has 2pc ensuite. Main floor family room with woodburning fireplace with walkout to deck. Very spacious fenced backyard with above ground pool with 3 sheds. Basement has an open concept, bar area with attached cold room, pool table area, rec room, 4th bedroom and furnace/laundry with storage area. Property being sold "AS IS-WHERE IS". Home is located close to Merwin Greer School. (id:61476)
1838 Scugog Street
Scugog, Ontario
Location, Location, Location! Situated Only Steps Away From The Beautiful Port Perry Waterfront with Parks, and Charming Downtown Shopping. This Lovely Well Maintained Home Has a Recently Upgraded Main Bath (2023) With Stylish Textured Tile And Built In Niche. The Bright Lower Level With Walk-out and a Fresh Three Piece Bath, Adds the Possibility of Quaint In-law Suite! The Spacious Backyard Faces South And Has A Large Concrete Patio As Well A Large Deck With Gas BBQ Line. This Raised Bungalow Side Split Is Move In Ready. The Kitchen Has A Well Appointed Pantry With Generous Pull-Out Drawers, Offering Ample Storage And Effortless Organization. Perfect for Dry Goods, Cookware, Small Appliances Neatly Tucked Away. With a Walk-out to a Welcoming Deck. Upgraded Flooring in most rooms, and windows that are move-in ready. Enjoy the bright finished rec room which provides additional space and comfort for the family to enjoy! Garage entry directly into the home is an added bonus as well. Driveway was resurfaced in 2022. Fridge and dishwasher in 2022, stove 2024. (id:61476)
408 - 1535 Diefenbaker Court
Pickering, Ontario
Come see this beautiful 3 bedroom, 2 bath unit with over 1100SqFt of living space. Large primary bedroom features walk through closet and 3 piece ensuite bathroom. 2nd & 3rd bedrooms are well sized with large windows and closets. Perfect apartment for comfortable family living includes hall closet, linen closet, large laundry room with lots of storage. Newer Laminate Floor 2024, Freshly Painted 2025. Enjoy the Open Balcony and sun filled Western Exposure. Walk to community centre, Pickering Mall, or Transit. Close to HWY 401. (id:61476)
51 Gurr Crescent
Ajax, Ontario
Stunning Home In Prime Ajax Location! This Beautifully Maintained Home Offers An Exceptional Open-Concept Living And Dining Area, Perfect For Entertaining. Enjoy A Separate Cozy Family Room With A Fireplace, And Walk Out To A Spacious Deck Overlooking A Private Backyard Ideal For Relaxing Or Hosting Guests. The Main Floor Features Gleaming Hardwood Floors, California Shutters, Elegant Wrought Iron Railings, And A Grand Spiral Wood Staircase. Convenience Is Key With A Main Floor Laundry Room That Provides Direct Access To The Double Car Garage. The Modern Kitchen Is A Chefs Delight, Boasting Quartz Countertops, A Stylish Backsplash, And Ample Cabinet Space. Upstairs, You'll Find Three Generously Sized Bedrooms, Including A Primary Suite With A Walk-In Closet And A 4-Piece Ensuite For Your Comfort. The Fully Finished Basement Offers Incredible Versatility With Two Additional Bedrooms, A Second Kitchen, A Full Bathroom, And A Separate Entrance Perfect For Extended Family Or Rental Potential. Pot Lights Throughout Add A Bright, Modern Touch. (id:61476)
1558 Rorison Street
Oshawa, Ontario
One Of A Kind 4 Large Bedrooms Home Boasts Of Elegant & High End Finishing Throughout Tailored For Luxury Living. Move In Ready Great Gulf "Coral Model" In North Oshawa Neighborhood. Large Open Concept Family Room With Custom Built Book Shelves & Gas Fireplace. Chef Inspired Kitchen W/ Top Of The Line Appliances, A Large Center Island, Backsplash.2192 SF above Ground. Beautiful Landscaping, This Is A Must See. New Roof 2025.New Paint 2025. (id:61476)
1609 - 44 Falby Court
Ajax, Ontario
Spacious & Stylish 2-Bedroom Condo in Prime South Ajax Location. Welcome to this bright and beautifully maintained 2-bedroom, 2-bathroom condo offering 1039 sq ft of comfortable living space. Featuring a modern, updated kitchen, sleek laminate flooring, and an open-concept living and dining area that flows seamlessly onto a large private balcony perfect for relaxing or entertaining. The primary bedroom features walking closet and a private ensuite for added comfort. Enjoy the convenience of in-suite laundry and a dedicated storage/ locker. Located in a highly sought-after building with low maintenance fees, this unit is just steps from shopping, schools, hospitals, recreational centers, and transit. A short drive takes you to Hwy 401/412, the GO Station, waterfront trails, and the lake. Don't miss out on this exceptional opportunity to own a spacious condo in a vibrant, well-connected community! (id:61476)
805 - 44 Falby Court
Ajax, Ontario
Excellent Opportunity To Own Over 1,100sqft Of Comfortable, Well-Appointed Living Space In The Heart Of Ajax! This Sun-Filled And Spacious 2-Bedroom, 2-Bathroom Condo Features New Vinyl Plank Flooring (2025), Offering A Fresh And Modern Feel. The Functional Layout Includes A Generous Living And Dining Area, With A Private Balcony Off The Living Room For Enjoying Your Morning Coffee. The Well-Lit Galley-Style Eat-In Kitchen Features Ample Cabinetry, Double Sinks, And Is Equipped With A Built-In Microwave And Dishwasher For Everyday Convenience. The Primary Bedroom Boasts An Oversized Walk-In Closet Leading To A Convenient Two-Piece Ensuite. You'll Also Appreciate The Abundance Of Storage, Including Oversized Closets In The Hallway And Both Bedrooms, A Large In-Unit Storage Room, And Ensuite Laundry. The Unit Includes One Generous Sized Parking Space. Maintenance Fees Include Water, Heat, Hydro, Cable And Internet. Resort-Style Amenities Include An Outdoor Swimming Pool, Fitness Room, Sauna, Tennis Court, Playground And Party Room. Located Just Steps From Ajax/Pickering Hospital, Ajax Community Centre, Elementary, Catholic and Secondary Schools. Close To Beautiful Lakefront Walking Trails, And Surrounded By Public Transit, Shops And Close To Hwy 401! This Is A Rare Find In A Fantastic Location. Don't Miss It! (id:61476)
1610 - 1480 Bayly Street
Pickering, Ontario
Stylish 1+1 Bed, 2-Bath Condo With Parking And Locker At Universal City 1.Features Open-Concept Layout, Quartz Counters, Stainless Steel Appliances, Large Walk-In Closet With Ensuite, Spacious Den (Can Be 2nd Bedroom Or Office), And Ensuite Laundry. Resort-Style Amenities Include Gym, Pool, Sauna, Roof top Terrace, And More. Currently Leased To AAA Tenant With 1 Year Remaining. Buyer Must Assume Tenancy. (id:61476)
1206 - 712 Rossland Road E
Whitby, Ontario
Welcome to luxury living in this stunning penthouse suite perfectly located in North Whitby. This spacious and meticulously upgraded home offers breathtaking western sunset views! Boasting over 1400 sq ft, inside, you will find a fully renovated kitchen with modern finishes, ample cabinetry with pot drawers and custom back splash. The open-concept living and dining rooms are illuminated by remote controlled pot lights. Premium hardwood floors accentuate the spaciousness of the suite. This penthouse also features a solarium and a separate den, offering versatile spaces that can serve as an office, reading nook, or guest area. The primary bedroom is a true retreat, complete with dual closets and a beautifully updated en-suite. The main bath has also been tastefully renovated, showcasing elegant fixtures and finishes that elevate the entire space. The full-size laundry area is exclusive to the Chardonnay model suite. Accompanying the penthouse is a full sized storage locker and two parking spots, including one fully equipped with an electric vehicle charging station. This suite is located in a secure building that offers a range of exceptional amenities: salt water pool, 2 saunas, jacuzzi , social room, billiards room, gym, library, a convenient car wash station, a beautiful outdoor gazebo, gardens and BBQ area. Ensuring a lifestyle of comfort and convenience, this luxurious building is located close to all amenities. This rare opportunity is your chance to own a luxurious penthouse with unmatched views and top-tier amenities in a prime North Whitby location. (id:61476)
307 - 712 Rossland Road E
Whitby, Ontario
Move right in to this stunning, updated condo suite featuring a modern kitchen with an extended pantry and built-in work station perfect for cooking, storage and staying organized. Enjoy stylish laminate flooring through-out and wall-to-wall windows that fill the space with natural light and offer gorgeous western views. The suite also includes convenient ensuite laundry and is located in a sought-after well-kept building known for its pride of ownership. Steps to all amenities, transit, shopping, restaurants and more! This one checks all the boxes! (id:61476)
507 - 1655 Pickering Parkway
Pickering, Ontario
Welcome to 1655 Pickering Pkwy # 507 ...A Spacious & Upgraded 2+1 Bedroom Condo w/ Spectacular Views & Premium Amenities! Boasting a recently renovated 2 pc bathroom, along w/ other high end upgrades, this end-unit condo offers a perfect blend of comfort, convenience, & style. Located right off Highway 401, this sun-filled unit features...An expansive primary bedroom w/ a walk-in closet & renovated 4-piece en-suite, Upgraded 2-piece powder room w/ modern finishes, Bright solarium/den with stunning city line views perfect for a home office, Spacious living & dining areas with sunset golden hours at dusk, Renovated kitchen w/ full-sized appliances overlooking the cozy living room, Large foyer w/ pot lights & updated lighting throughout, In-unit washer & dryer in a separate laundry area... Take a look at the Building Features...Clean, quiet, & well-managed, a community with a mature, respectful demographic, Dog-friendly building, Newly modernized elevators (April 25'). 1655 Pickering Pkwy has Great Amenities:...sauna, pool, fitness centre, guest suites, squash courts, party & meeting rooms, underground parking, & guest parking. Another luxury of 1655 Pickering Pkwy is the abundant green space & gardens surrounding the unit. This Condo has an unbeatable location, take a look at all it has to offer... 25-min. walk to Pickering Town Centre, Cineplex VIP, Jack Astors, 4-minute drive to Chestnut Hill Rec Centre & Pickering City Hall, nearby park w/ playgrounds, sports courts, & a 1.2 km track, Steps to Walmart, LCBO, Dollarama, Rona, Goodlife Fitness, Close to No Frills, & Loblaws, and 4 mins to Frenchmans Bay, 8-minute drive to Pickering Casino Resort, we are also On the school bus pickup route. Also, Enjoy local fireworks views on Victoria Day and Canada Day right from your 5th-floor windows! Only 5km to Riverside Golf Course and 1km to Pickering Playing Fields. Such a beauty of a condo, sunlit layout, spacious unbeatable walkability, come take a look! (id:61476)
84 - 960 Glen Street
Oshawa, Ontario
****Best Priced Townhouse in Oshawa.****This Is The Perfect Home For Those Just Starting Out Or Those Looking To Enter The Income Property Market. This 2+1-Bedroom Townhome Is Bright And Open, The Kitchen Has A Beautiful Big Window Overlooking The Yard And A Large Eat-In Dining Space, Open To Your Living Room With Walkout Access To Your Private Fenced Yard. Upstairs You Will Find Your Spacious Master Bedroom And Secondary Bedroom Both With Big Windows And Lots Of Light. In The Basement, The 3rd Bedroom, Utility And Laundry Room Finish Off This Lovely Home. Maintenance Fees Include: Hydro, Water, Grass Cutting, Visitor Parking & Common Elements, Including An In-Ground Pool & Playground For Residents, Plus A School Located Right Across The Street! Located Walking Distance To All Amenities, Schools And Entertainment. 2 Mins From The 401. (id:61476)
408 - 66 Falby Court
Ajax, Ontario
The spacious 3-Bedroom Condo offers a generous layout awaiting your personal touch. Features include an open concept living and dinning area, a private balcony and a primary bedroom with a walk-in closet and ensuite bathroom. The unit with in-suite laundry and storage for added convenience. Situated minutes from shopping centers, schools, GO and local transit, places of worship, hospitals, and recreational facilities, this condo is ideal for those looking to invest in a property they can well-maintained building with numerous amenities. Note: The Unit requires some tender loving care and is priced accordingly. (id:61476)


