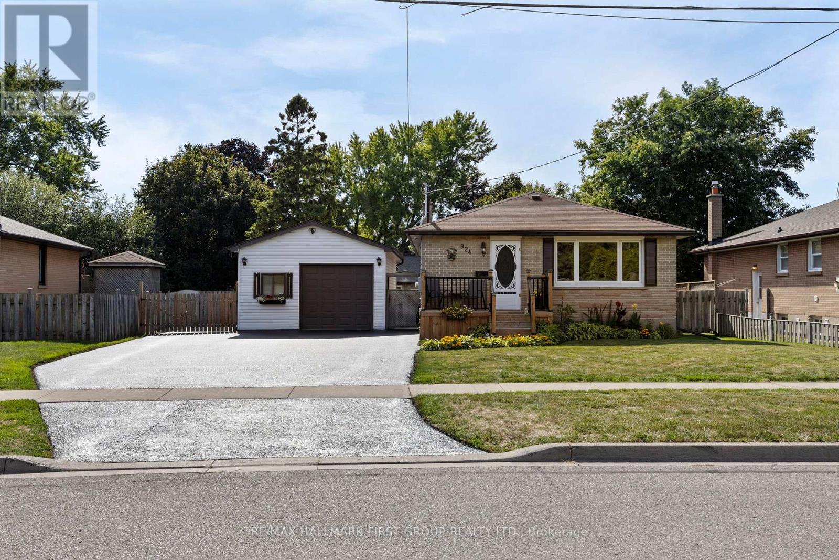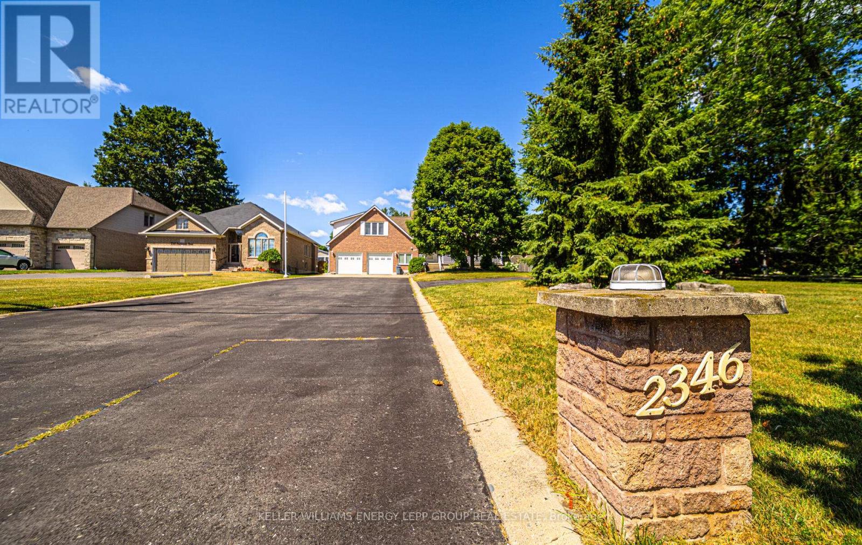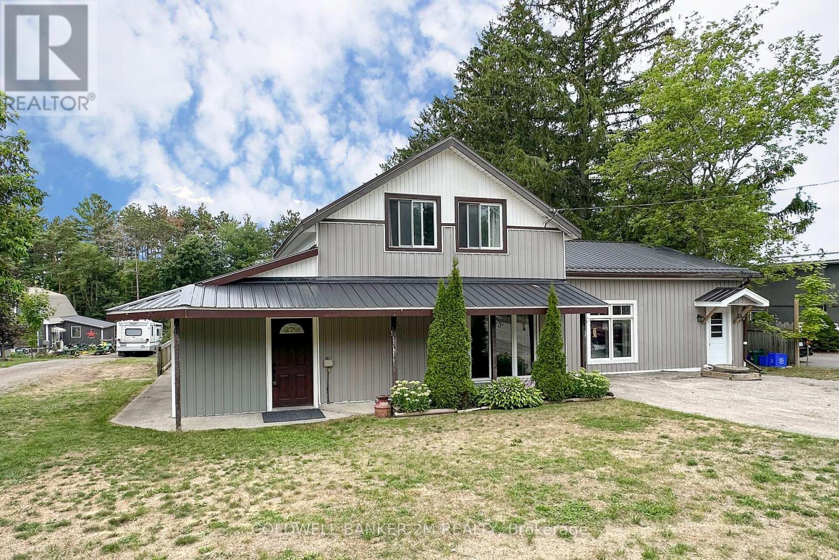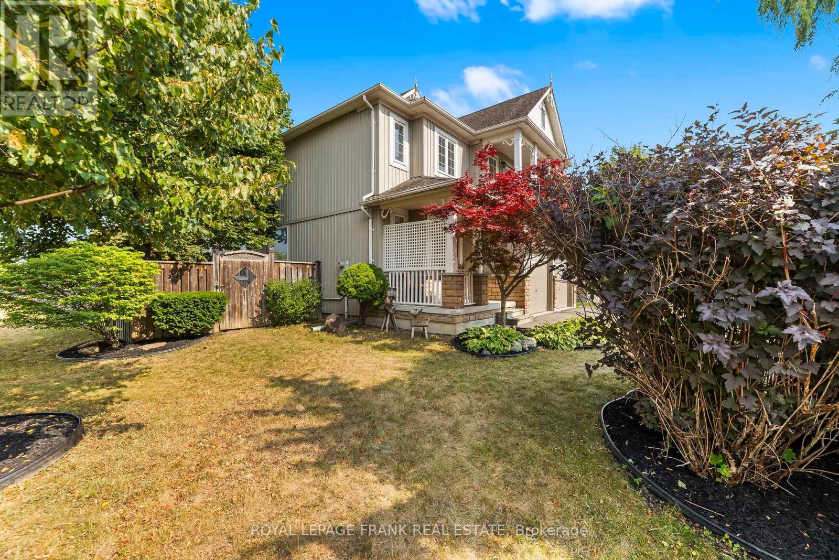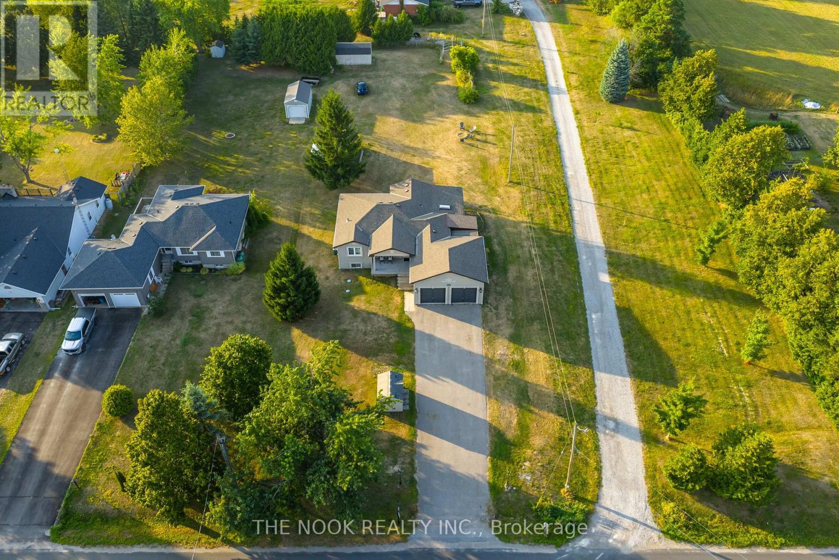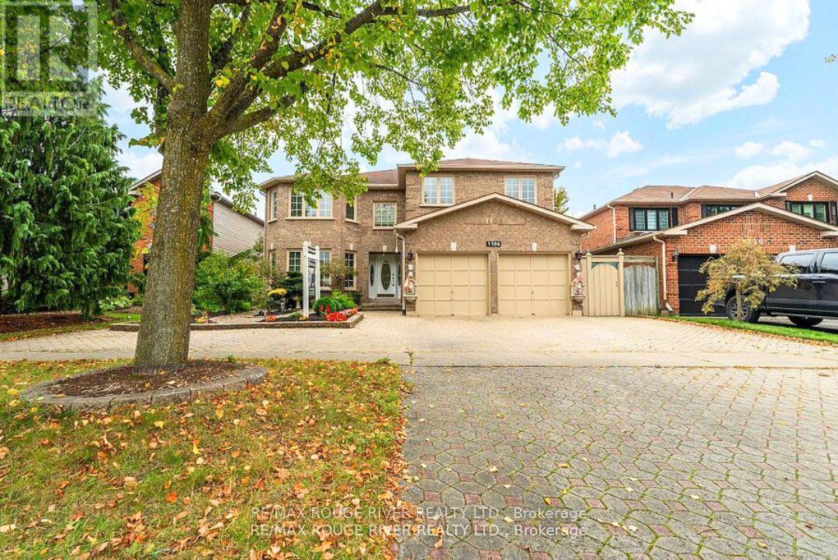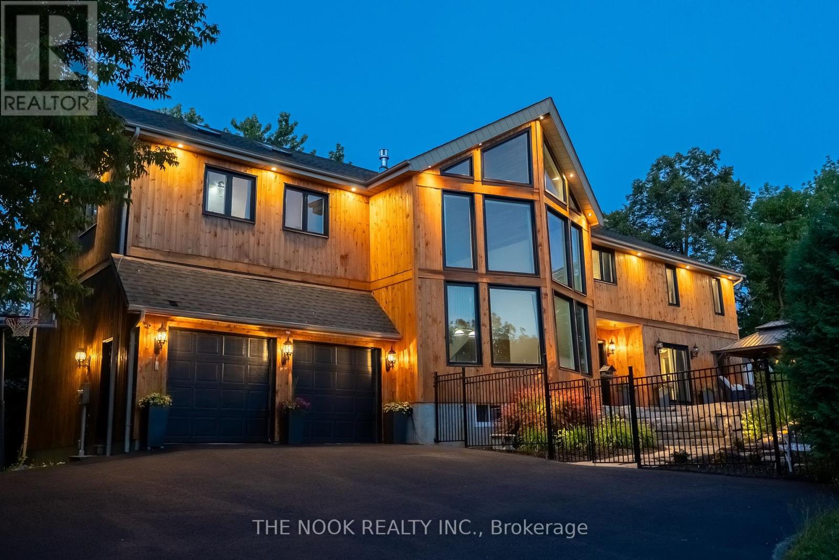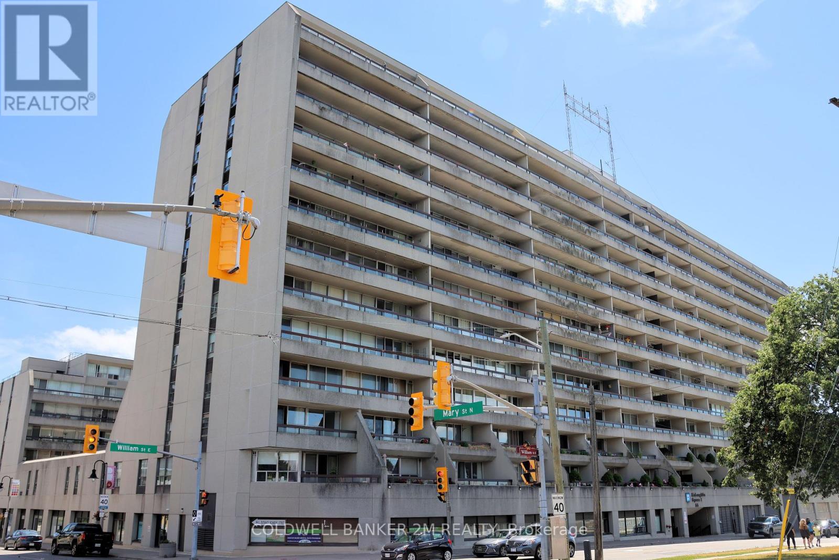113 Bach Avenue
Whitby, Ontario
Gorgeous Home In Popular Rolling Acres Neighbourhood!! This Spacious 3+1 Bedroom, 4 Bath Home Has Been Beautifully Updated Throughout! Main Floor Laundry With Access From Garage, Living/Dining Rooms, Kitchen With Quartz Counter Overlooking Family Room With Cozy Gas Fireplace & Vaulted Ceiling. Hardwood Throughout Main. 3 Large Bedrooms On Second Floor, Primary With Walk In Closet & New Ensuite. Finished Basement With Large Rec Room, 4th Bedroom Full Bath & Tons Of Storage. Walk Out From Kitchen To Backyard Patio & Mature Trees. Freshly Painted Throughout, New Carpet On Stairs & Throughout Second Floor. Very Well Maintained Home Close To Schools, Parks, Transit, Shops, Highway 401/407 & All Amenities!! (id:61476)
924 Mccullough Drive
Whitby, Ontario
Welcome to this beautifully renovated and lovingly maintained detached bungalow, perfectly situated on a generous pie-shaped, fully fenced lot with a sunny western exposure. Nestled in an established neighbourhood close to schools, parks, shops, downtown amenities, and with quick access to Hwy 401 and transit, this home offers both convenience and charm.A true standout feature is the separate 400 sq. ft. detached heated and insulated garage/workshop, measuring 18' x 24'. Complete with windows, fluorescent lighting, 40 AMP electrical service, a 45,000 BTU gas heater, shelving, storage loft, and built-in workbenches, its the ultimate space for hobbyists, car enthusiasts, or anyone in need of a functional man cave. Inside, you'll find a spacious open-concept kitchen featuring stainless steel appliances, crown mouldings, and a handy pass-through to the living room. The living room shines with hardwood flooring and a large picture window that fills the space with natural light. Step out to the welcoming front deck, complete with aluminum railings and spindles, offering a perfect spot to enjoy your morning coffee.The thoughtful layout continues with a separate side entrance for easy access to the basement. A French door leads from the main floor into a versatile side vestibule. The flexible third bedroom (or office space) comes with laminate floors, a Murphy bed, and direct sliding glass door walk-out to the covered backyard patio. This area is perfect for lounging, entertaining, or enjoying summer barbecues, all while overlooking the landscaped garden. The fully finished basement adds even more living space with two additional bedrooms, a large open recreation room featuring a cozy gas fireplace, and a full three-piece bathroom with a separate shower stall. Additional highlights include ample driveway parking for up to six cars, neutral freshly painted interiors, and a move-in ready presentation that reflects the care and pride of ownership throughout. (id:61476)
620 - 1034 Reflection Place
Pickering, Ontario
Welcome to this stylish, move-in ready, 2-bedroom, 3-bathroom townhome tucked on the edge of the community, offering privacy and no direct view of other townhomes. The layout is both practical and inviting, with a chefs kitchen offering extended cabinetry and plenty of storage, a bright living room with a fireplace, and a dining area that opens to a balcony. A powder room completes the main floor. Upstairs, you'll find two generous bedrooms, one with its own balcony and the other with a 4-piece ensuite, plus an additional full bathroom and convenient second-floor laundry.This home is filled with natural light and upgraded throughout, including smooth ceilings on the main floor, 12x24 porcelain tiles and comfort-height vanities in the bathrooms, stainless steel appliances, California shutters, matte black hardware and fixtures, double panel doors, stone countertops, valance lighting, and a modern backsplash.The location offers easy access to Highways 401, 407, 412 & 7, as well as public transit. Families will appreciate being in a strong school district, steps from a new elementary school and close to nearby trails and parks. Everyday shopping and dining, including The Shops at Pickering City Centre, local plazas and unique grocery stores, are just minutes away, making buying this home an unbeatable opportunity. All thats left is your personal touch, just bring your furniture and start enjoying your new home! (id:61476)
80 Fry Crescent
Clarington, Ontario
Welcome to your dream home with in-law suite potential! This beautifully cared-for 3-bedroom, 4-bathroom detached home offers over 1,700 sq. ft. of thoughtfully upgraded living space in a warm, family-oriented neighbourhood. The bright and inviting layout features a modern renovated kitchen with stainless steel appliances, abundant cabinetry, and stylish finishes - perfect for everyday living and entertaining alike. Upstairs, you'll find 3 spacious bedrooms with generous closets, while 4 updated bathrooms throughout the home add comfort and convenience. The fully finished basement is a highlight, offering endless possibilities for an in-law suite, multi-generational living, or a great hangout space. Complete with a bathroom, wet bar, and open living area, its ready to be customized to suit your family's needs. Outside, enjoy a fully fenced backyard designed for barbecues, gardening, or simply relaxing in your own private escape. Extras include: stainless steel appliances, heated bathroom floors, updated flooring, plenty of storage, and a fenced yard. Ideally located close to excellent schools, parks, shopping, public transit, and with quick access to Hwy 407 & 401, this home delivers comfort, flexibility, and a fantastic location all in one! ** This is a linked property.** (id:61476)
2346 Prestonvale Road
Clarington, Ontario
Tucked away on one of Courtice's most desirable roads, this rare in-town property spans a private, fully landscaped 0.75-acre lot designed for resort-style living. This impressive 3+1 bedroom, 4-bath custom home offers an unmatched outdoor retreat featuring a 20' x 40' saltwater pool, a cabana complete with change room, bar area with sink and bar fridge, a private bathroom, outdoor shower, and a real sand volleyball court surrounded by mature trees, lush greenery, and a pond with goldfish. The heated double garage includes rear yard access, and the expansive driveway accommodates up to 20 vehicles, plus designated RV and trailer parking. Inside, the home offers warm and inviting spaces, including a formal dining room with pocket French doors and hardwood floors, and a cozy living room with a wood-burning fireplace, pot lights, and walkout to the backyard. The primary bedroom is a luxurious escape with its own composite deck and covered porch featuring skylights and a hot tub, two large closets, and a five-piece ensuite. A finished basement provides additional flexible living space, making this one-of-a-kind home ideal for both everyday comfort and exceptional entertaining. Ideally located just minutes from top-rated schools, parks, shopping, restaurants, and convenient access to Highway 401 and 418, this property combines privacy with everyday convenience. (id:61476)
11 Parklawn Drive
Clarington, Ontario
First Time Home Buyers or Looking to Downsize then this 3-bedroom home is just for you! Ideally situated on a large reverse pie-shaped ravine lot, offering privacy of a wooded lot. Located on a quiet, family-friendly street just steps from a brand new park being constructed, schools, and public transit, this home is the perfect blend of convenience and tranquility. Walking distance to shops and restaurants makes this an ideal location.The main floor boasts a bright, open layout with hardwood floors and ceramic tiles. The spacious living room features a charming bay window with California Shutters and a cozy fireplace, while the separate dining room is perfect for hosting. The eat-in kitchen is a true highlight, with ceramic flooring, a built-in microwave and dishwasher and a walk-out to a deck with a gazebo, overlooking the serene wood lot. Upstairs, the master retreat offers a walk-in closet and a semi-ensuite newly renovated bathroom. Two additional generous bedrooms complete the upper level, making this home ideal for families. The finished basement offers a large recreation room, providing even more space for relaxation and entertainment. Other features include a one-car garage with ample storage, a four-car driveway with no sidewalk. This is a linked property, offering great value in a sought-after neighbourhood. Don't miss out on the opportunity to own this incredible home with fantastic outdoor space and a prime location! (id:61476)
10170 Old Scugog Road
Clarington, Ontario
Spacious, detached three bedroom home with a separate entrance to the two bedroom apartment. Situated on a deep over half acre lot. Walk out from main kitchen to a 12 x 35 foot deck and apartment kitchen walk out to a 12 x 12 deck and view of the forest from them both. Excellent investment! Live in one rent out the other or rent out both! This clean, well decorated home has the following new features . Steel roof (4 Years), newer windows, and two owned electric water heaters and water softener (one year) Extra bonus! Legal nonconforming zoning permits having horse & livestock fencing already there. (id:61476)
39 Cutler Drive
Clarington, Ontario
Welcome to 39 Cutler Dr. in the charming town of Newcastle! Nestled on a peaceful crescent framed by mature trees, this beautifully maintained 2-storey home offers just over 3,000 sq. ft. of well-designed finished living space with an impressive total of 5 bedrooms and 4 bathrooms. The main floor boasts an inviting eat-in kitchen that overlooks a cozy family room warmed by a gas fireplace perfect for relaxing evenings. Enjoy the convenience of a main floor laundry and a triple-wide driveway that accommodates up to six vehicles. Upstairs, youll find four generously sized bedrooms, including a spacious primary suite with a 4-piece ensuite and private balcony your own peaceful retreat. The fully finished basement adds exceptional value, complete with a recreation room, cold cellar, an additional bedroom, rough-in for kitchenette or wet bar, and a 4-piece bathroom ideal for guests, in-laws, or a growing family! Step outside into your private backyard oasis featuring mature landscaping, a fully fenced yard, and an above-ground pool made for summer fun and entertaining. Located within walking distance to downtown Newcastle, youll love the close-knit community vibe, local shops, and parks. Plus, a brand new K-12 school for over 1,400 students is coming soon, making this a perfect spot for families looking to settle in a vibrant, growing neighbourhood. Built in 2004 and lovingly maintained, this home offers the perfect blend of comfort, space, and lifestyle in one of Newcastles most desirable areas. Dont miss your chance to make this wonderful property your next home! (id:61476)
2943 Pine Point Road
Scugog, Ontario
Beautifully Renovated Bungalow In Sought-After Port Perry On The Island- Just 10 Minutes To Town. Set On Just Over Half An Acre With Sweeping Countryside Views, This Home Has Been Completely Transformed Inside And Out. The Main Floor Features A Bright Front Sitting Room And A Stunning Kitchen With Custom Cabinetry, Oversized Granite Island, Unique Martini-Shaped Sink, And Separate Full-Size Fridge And Freezer. The Kitchen Opens To A Skylit Dining Area And Cozy Family Room. There Are 2 Bedrooms On The Main, Including A Spacious Primary With Walk-In Closet, And A 2nd Bedroom With Built-Ins Currently Used As An Office. An Updated Main Bath Offers Double Sinks With Granite Counters, Plus Theres A Brand-New Modern 3-Piece Bath With Glass Shower Featuring High-End Finishes! Newly Renovated Mudroom Leads To The Backyard. The Fully Finished Walkout Basement Offers A Large Family Room, 3 Bedrooms With Over-Sized Windows, And A Gorgeous 3-Pc Bathroom With Glass Shower. Exterior Features Include Modern Stucco, A Double Garage, And Extended Workshop. A Fabulous Opportunity- This Is Quiet Country Living At Its Finest! (id:61476)
1106 Ridge Valley Drive
Oshawa, Ontario
This stunning close to 3,300 square foot executive home sits majestically on a gorgeous 50x114-foot lot beginning with a full stone driveway and additional side parking space that leads to a front walkway beautifully framed by majestic gardens creating an inviting entrance that sets the tone for the elegance within. Step inside to discover gleaming granite floors and rich hardwood that flow seamlessly from the spacious family room through the sophisticated den and into the expansive living room designed perfectly for large family gatherings while connecting effortlessly to a bright breakfast room and beautiful kitchen featuring stunning granite countertops and premium stainless steel appliances. The thoughtful main floor layout includes a formal dining room with ample space for hosting memorable dinners, a convenient powder room, and a practical laundry and mud room offering direct access to both the exterior and the two-car garage for ultimate convenience. The gorgeous staircase leads to the second floor where the massive primary bedroom awaits with its walk-in closet and luxurious 5-piece bathroom showcasing elegant granite finishes, while the generously sized second and third bedrooms include one currently serving as a home office and share a well-appointed 4-piece bathroom. The fourth bedroom essentially functions as another primary suite boasting his-and-hers closets and a private powder room, while the entire home features modern conveniences including a complete intercom system and central vacuum system throughout. The crowning jewel of this remarkable property is the glorious backyard where a large partially shaded deck creates the perfect entertaining space while the heated pool offers a refreshing retreat surrounded by ample space for children's play areas or hosting large gatherings. Don't miss this rare opportunity to own this piece of heaven that's perfect for large families or those seeking an executive home (id:61476)
27 Pine Street
Scugog, Ontario
Welcome to 27 Pine Street - a dreamy home by the lake with room for everyone! Nestled in the sought-after lakeside community of Caesarea, this exceptional home is just minutes from Port Perry & a short drive to Hwy 407, ideal for those who want a slower pace without sacrificing amenities. Boasting nearly 5000 sqft of finished living space, this home is perfect for large, blended, or multigenerational families. Inside, be captivated by soaring vaulted ceilings on both the main & upper levels w striking architectural details & a layout designed for everyday comfort & effortless entertaining. The main floor features a spacious home office (or potential 6th bedroom), laundry room & a bright & airy eat-in kitchen w island, gas range & ample storage space, perfect for family gatherings. The dining & living rooms off the kitchen provide inviting spaces for relaxing or gathering with guests. Make your way to the impressive great room, with its vaulted ceilings, professional pool table & custom wet bar, this space is perfect for entertaining. Upstairs, find an additional family room with cozy gas fireplace, offering the perfect spot for casual hangouts w friends. In addition, find 4 generous bedrooms, including the primary w a spa-like ensuite with a soaker tub & oversized w/i shower. The finished basement expands your living space further w a built in projector/home theatre, 3-piece bathroom, spacious bedroom & plenty of storage. Outside, the lush, landscaped backyard features a sparkling pool, tranquil waterfall, fire pit, & stunning sunset views over Lake Scugog. With lake access steps away, this is a dream location for boaters & water enthusiasts! Located in a community known for its charm and lakeside lifestyle, this home truly offers the best of both worlds! This is an extraordinary opportunity to live, work, and play by the lake blending peaceful, scenic living with the modern comforts close at hand. Don't miss your chance to own this one-of-a-kind property! (id:61476)
1113 - 55 William Street E
Oshawa, Ontario
Eleventh Floor + Southern Exposure + Huge Balcony. End Unit with Family Room/Office/Third Bedroom with Western Exposure - do not miss this one! This spacious home has expansive windows & a large balcony looking over the city, ensuite laundry & storage, one & half baths third bedroom is family room or office with extra storage. McLaughlin Square offers many amenities: second floor Courtyard & Garden, Indoor Pool, Sauna, Gym, Library, Work Shop, Laundry Facilities, Party Room, Underground Parking with car wash bay & more. Premium parking spot located near doors - with automatic openers. Very convenient area with lots of new development - walk downtown to the various restaurants & stores, the YMCA, check out events at the Tribute Centre & Bond Street Events Centre, & universities. Close to Costco, quick access to the 401, Oshawa Centre, Hospital, & more. (id:61476)



