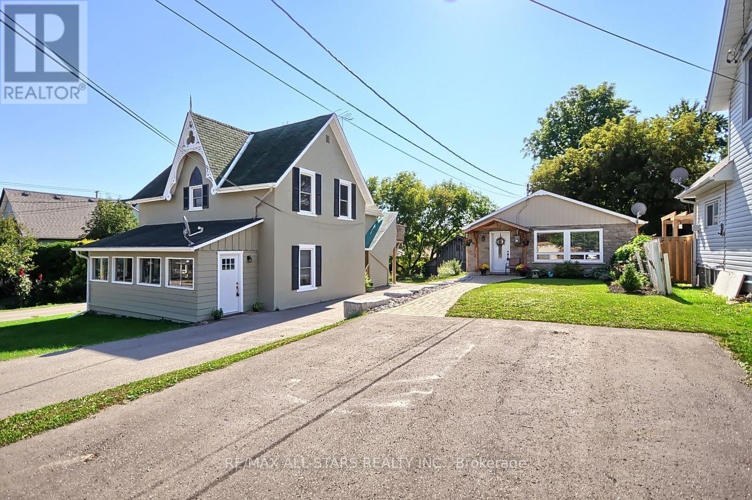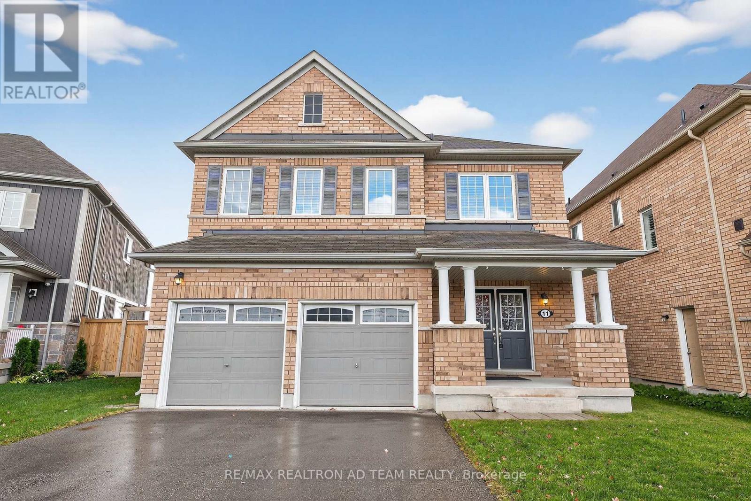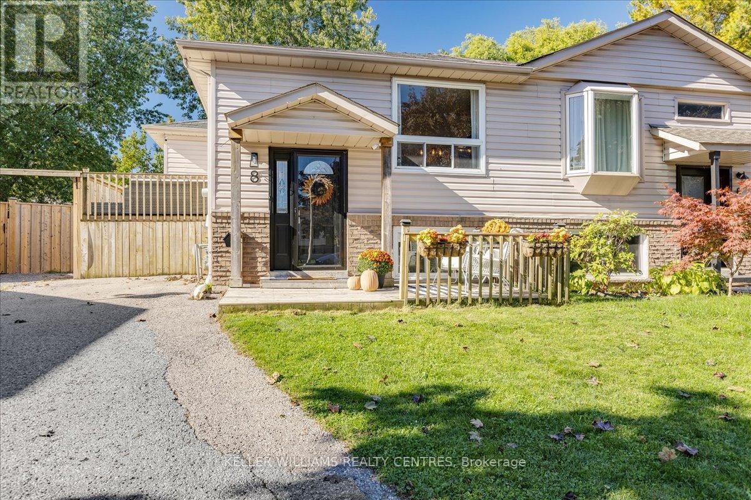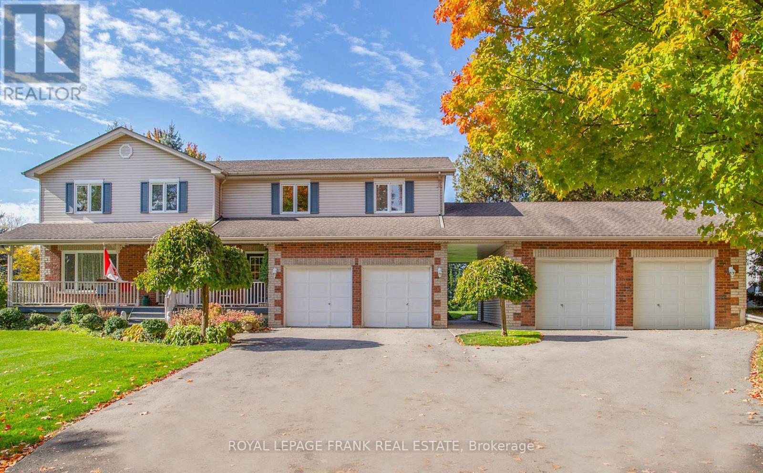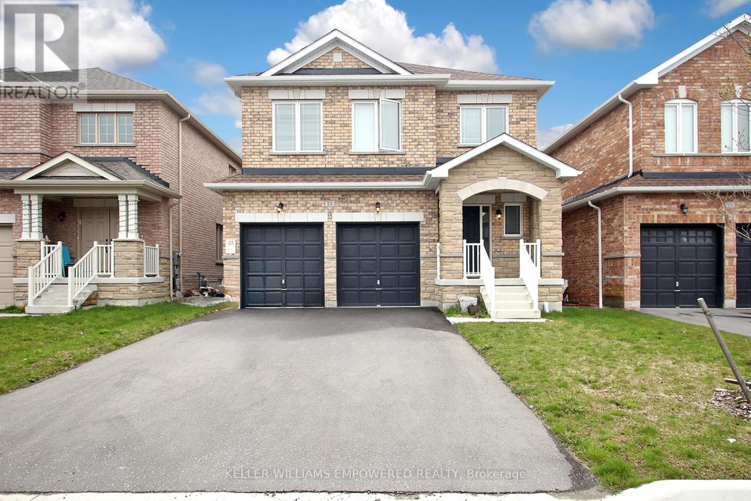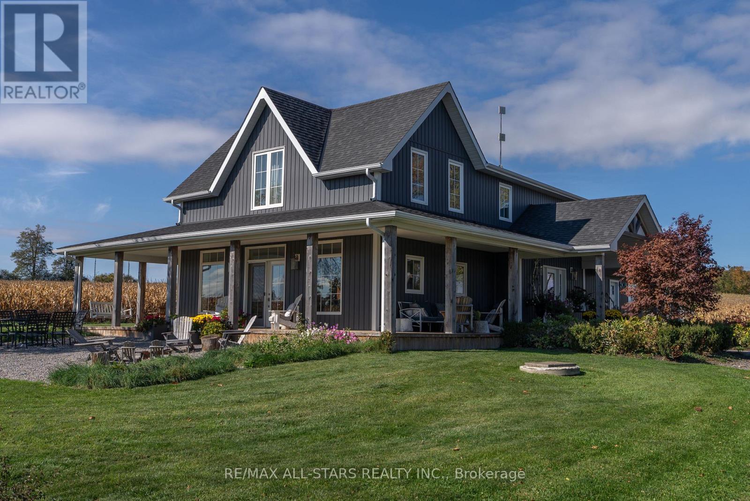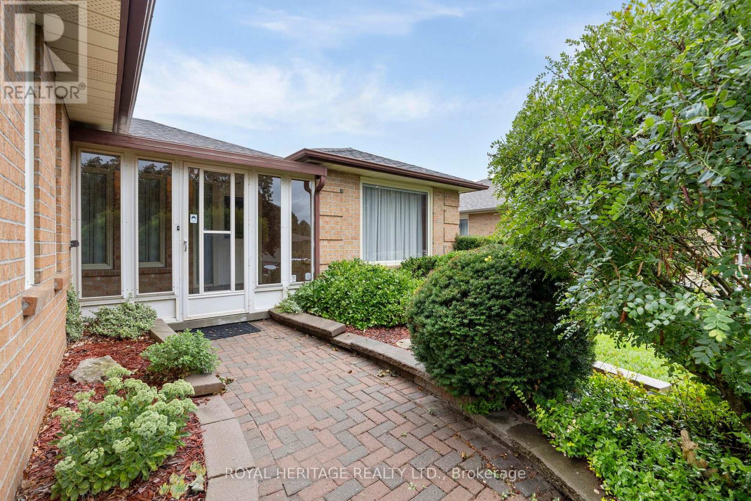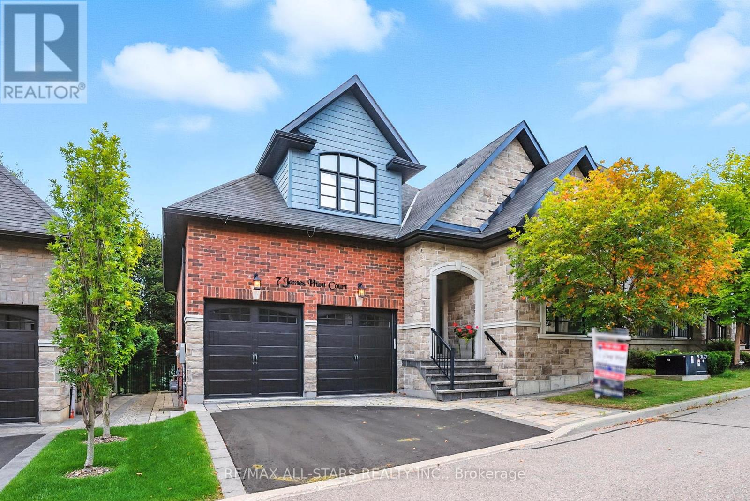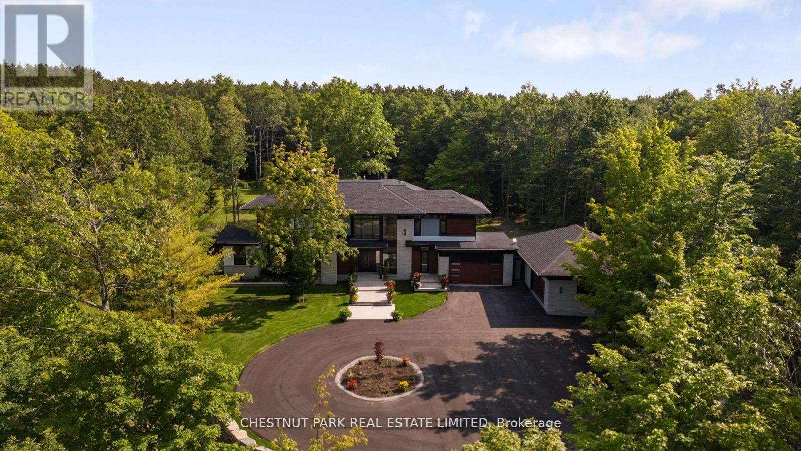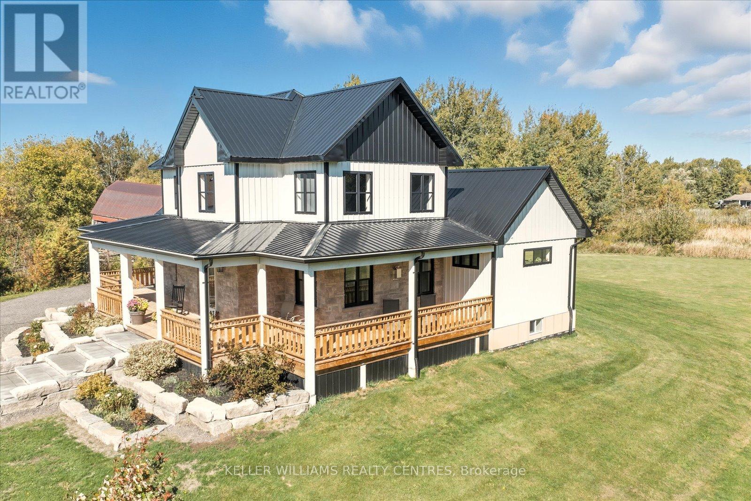7085 County Rd 65
Port Hope, Ontario
Welcome to 7085 County RD 65. This Custom Built Modern & Elegant Residence! Luxury Finishes Throughout. 33.40 Acres Of Paradise Mature Trees, Extremely Private. 3286 Sq Ft Of Main Floor Living Space. This Home offers the perfect combination of a Modern build & Country Charm. Ample Room To Entertain, With A Dream Kitchen, Top Of The Line Appliances, Walk In Pantry. Primary BR Includes A Beautiful Ensuite And A Huge Walk In Closet. Main Floor Laundry,10' Ceilings Throughout. This Vast property offers 2 Frontages. 10 Minutes from the 401 & 407 for easy commuting. Apply to the MNR to get the taxes reduced by APPROX 75% This is the home you have been waiting for! (id:61476)
401 Lakeshore Drive
Cobourg, Ontario
Imagine waking up to the serene sounds of rolling waves in this breathtaking Lake Ontario home in Cobourg, where dreams of lakeside living come to life. With over 100 feet of waterfront and an indoor pool, this spacious traditional home is an ideal retreat for families. Step into a generous front entryway leading to the heart of the home, where each room is thoughtfully designed for entertaining and everyday comfort. The living room boasts wood floors, a cozy fireplace, and built-in shelving. The formal dining room, adorned with wainscoting and filled with light from a charming bay window, is ready to host everything from intimate dinners to grand holiday feasts. The kitchen complements this entertaining space with rich wood cabinetry, stone countertops, an under-mounted sink, and built-in appliances. A breakfast nook with a walkout to the backyard offers the perfect setting for morning coffee by the lake. For those with a love for mid-century design, the main floor family room exudes vintage appeal. A brick fireplace with built-in candle nooks, vertical wood panelling, wood floors, and expansive windows lend this space a warm, inviting ambiance. Additionally, a tranquil sunroom with a walkout to the patio allows for a cozy indoor experience while being close to nature. The sunroom connects seamlessly to the indoor pool and hot tub, complete with wood-clad walls and ceiling, and surrounded by windows. A three-piece bathroom completes the main floor. The second floor offers five generously sized bedrooms, with a full bathroom and a pocket door to separate the shower and water closet, which is ideal for family use. Enjoy a private backyard with an interlocking patio surrounded by mature trees and perennial gardens. The green space leads down to the Lake Ontario shoreline, making this property a lakeside haven that seamlessly blends nature, elegance, and comfort. Moments to downtown amenities and easy access to the 401. (id:61476)
194/198 Brock Street W
Uxbridge, Ontario
Two Houses, Three separate Units, and a Storage Barn! Incredible opportunity for investors, developers, or buyers seeking income-producing potential and multi-generational living in a prime location featuring 90 feet of frontage on Brock Street West. This versatile property includes 194 Brock St W, a registered 2-unit home offering a 1-bedroom main floor unit and a freshly updated 2-bedroom second floor unit. The upper unit has been newly painted and carpeted and is currently vacant, ready for immediate occupancy or new tenants. Each unit in 194 Brock has its own driveway and private entrance, providing excellent separation and rental appeal. Recent updates since 2022 include a new roof and furnace. The two-storey home offers 1,724 square feet of living space (per MPAC). Next door, 198 Brock St W is a detached 2-bedroom bungalow with an updated bathroom, a finished partial basement, and several key upgrades since 2022, including a ductless heat pump system with three interior units, baseboard heater in the crawl space, black chain link fence, and enhanced insulation. This home offers 1,322 square feet of living space (MPAC) and complements the income potential of the entire property. All three units have their own owned hot water heaters, and a large storage barn (sold as-is) adds further value for storage or possible future use. This property is ideal for those looking to live in one unit and rent out the other two, or accommodate extended family with privacy and comfort. 2024 Property Taxes: 194 Brock $4,583.43; 198 Brock $4,247.14. Buyers are advised to perform their own due diligence regarding the potential to sever the properties. This is a rare chance to own a multi-unit, multi-generational property with strong income potential in a growing community. 198 Brock is Duplex as per MPAC/194 Brock is Single Family as per MPAC (id:61476)
11 Kilpatrick Court
Clarington, Ontario
Immaculately Maintained All Brick Detached 4 Bed, 4 Bath Home Located On A Premium Lot Backing On To The Park In A Quiet, Highly Desirable Bowmanville Neighbourhood With A Separate Entrance To The Basement! This Home Is Bright And Features An Open Concept Layout, Hardwood Floor On Main Floor, Oak Staircase, Large Living Area With Fireplace, Huge Open Concept Kitchen With Large Breakfast Bar, Lot Of Cabinets & S/S Appliances. Walk Out To Deck From The Breakfast Area Overlooking The Park, Prime Bedroom With A 4-Pc Ensuite & Walk-In Closet, 3 Full Bathrooms On 2nd Floor, Open Concept 2nd Floor Loft, Double Door Entry, Laundry Conveniently Located On The 2nd Floor, Garage Access From Inside The Home. This Home Is Located Minutes To 401, Walking Distance To All The Big Box Stores, Restaurants, Public Transit, Schools & Parks, & All Other Amenities! The Perfect Blend Of Comfort And Convenience! **EXTRAS** S/S Stove, S/S Fridge, S/S Dishwasher, S/S Microwave above the range, Washer, Dryer, Home Water Filtration System & CAC. Hot water tank is rental (id:61476)
8 Fairbairn Court
Clarington, Ontario
Chill Vibes & Modern Living on a Quiet Court! Welcome to 8 Fairbairn Court, a beautifully updated 3+1 bedroom, 3-bath semi-detached home tucked away on a private, family-friendly cul-de-sac, just minutes from HWY 401 for easy commuting. This move-in-ready gem sits on a massive pie-shaped lot with a fully fenced backyard, perfect for entertaining or unwinding. Enjoy summer BBQs on the spacious deck, kick back on a separate relaxation platform, and take advantage of two large storage sheds and plenty of space for gardening. Step inside to a bright, open-concept main floor featuring a newly renovated modern white kitchen with stainless steel appliances, fresh paint throughout, and laminate flooring; carpet-free for easy maintenance. Upstairs, you'll find 3 generously sized bedrooms and updated bathrooms that blend style with comfort. Perfect for down-sizers, multi-generational families or anyone wanting main-level convenience. The fully finished lower level offers serious bonus space with a huge rec room, a moody and cozy living area, a 4th bedroom, and a 4-piece bath with a deep Jacuzzi tub (jets as-is), ideal for guest quarters, in-law potential, or teen retreat. There's also a home office nook, a dedicated laundry area, and smart under-stairs storage. If you're looking for modern updates, chill vibes, and tons of space both inside and out, this one checks all the boxes. Come and take a look! (id:61476)
28 Palace Street
Scugog, Ontario
Outstanding property! Tucked away in the quiet upscale Hamlet of Epsom this executive estate on nearly an acre of pristine, landscaped grounds offers a private and serene retreat for the discerning homeowner. This spacious and meticulously maintained property features 5 bedrooms, including a fully self contained very comfortable large 1 bedroom in law suite with a separate entrance making this residence ideally suited for professionals, extended family and guests. INTERIOR HIGHLIGHTS INCLUDE: Welcoming Foyer with beautiful hardwood and ceramic throughout the main floor. Large office is perfect for remote work or study. Living room with a gas fireplace and bright window overlooking the backyard. Well designed kitchen with granite counters, large centre island and ample maple cabinetry. Refrigerator ('24) dishwasher ('23) Walk out to deck. Mudroom with garage access. Main floor laundry. The second level has new flooring ('22) throughout. Luxurious semi-ensuite bathroom ('21) that invites you to immerse yourself in comfort with class -you deserve it! The lower level has high ceilings with above grade windows, a large 4th bedroom currently used as an exercise room, a spacious family room with a gas fireplace and lots of room for games, a workshop and plenty of storage. A 5 ton Geothermal heating and cooling system ('12) for year-round energy efficiency and lower costs. ADDTIONAL FEATURES: In-law suite with a large 5th bedroom, Separate entrance and screened-in balcony with lovely views over the expansive lawn & gardens. Two double garages, both are insulated and one is heated. One has a 220V welders plug. Huge Paved Driveway ('23). Gazebo and deck (2023). Hydro is available at the shed and gazebo. All of this located on a quiet no exit street in an area of prestigious estate homes. Located just minutes to the shops and restaurants of both Uxbridge and charming lakeside Port Perry. It's a super easy commute to city centres. (id:61476)
23 Furniss Street
Brock, Ontario
Welcome to 23 Furniss St! Spacious detached Belmont Model home situated in the beautiful Seven Meadow subdivision of Beaverton in a very family oriented community. This home features 4 very spacious bedrooms, two with walk-in closets and ensuite baths,open concept main floor with 9ft ceilings with very functional layout, formal living and dining rooms, and hardwood floors. Upgraded stone at front entrance adds to unique curb appeal. Spacious backyard with plenty of room for the children to play and for entertaining. Direct access to garage. Short walk to Lake Simcoe, schools, parks. (id:61476)
1985 Regional Road 13 Road
Brock, Ontario
Welcome to The Hideout - The renovated 4 Bedroom farmhouse of your dreams w/ attached 1 Bedroom suite! Tucked away just outside of Uxbridge and Port Perry, this fully renovated 19th Century farmhouse sits on 1.91 Acres (per MPAC) w/ sweeping views. Watch sunrise to sunset through oversized windows (2018*) and feel immersed in a private, tranquil retreat setting - especially when the crops rise and The Hideout truly earns its name. Expertly finished, this 3,620 sqft (per MPAC) home is relaxed, inviting to match the effortless ease of the countryside surrounding it while still providing stylish and luxurious finishes. Enter into a spacious foyer w/ heated tile flooring, attached to a self-contained mudroom/dogroom - perfect for kids cubbies, sports gear or other multi-use purposes. A versatile, comfortable country kitchen combines the perfect balance of classic design, contemporary aesthetics and functionality w/ quartz counters and a large centre island overlooking the dining space. The open concept 17 ft x 21 ft living room overlooks the wraparound porch and property including expansive views of the nearby pond, fields and maple lined laneway. A cozy den offers flexible use as a family room, library, office or main floor primary suite w/ a walkout to the fully fenced side yard. Upstairs, the primary bedroom offers stunning East, South, and West views, along w/ an ensuite with heated tile flooring. All bedrooms are generously sized, each offering its own unique view of the peaceful surrounding countryside. A private, self-contained addition serves as a legal accessory dwelling unit ideal for in-laws, young adults starting out or long term guests - perfect for those who will enjoy the close, yet separate, living quarters and the full basement offers untapped potential - expand the main house or enlarge the in-law suite. Outside, enjoy the pea gravel patio, rows of peonies and the 1,000 sqft wraparound porch. Updates: 200 AMP (2019*), Roof (2015*) *Per prior Listing (id:61476)
81 Ewen Drive
Uxbridge, Ontario
Nestled in a mature, family-friendly neighbourhood, this charming 3+1 bedroom lovingly maintained brick bungalow offers the perfect blend of space, privacy, and comfort. Surrounded by lush trees and beautifully landscaped grounds, you'll love the tranquility of suburban living all while being just minutes from top-rated schools, parks, shopping, and local amenities. Step inside through the enclosed front entrance, providing a warm and practical welcome. Enjoy a bright eat-in kitchen, gleaming hardwood floors, and a spacious family room with a cozy fireplace ideal for gatherings or relaxing evenings. The fully finished basement offers even more living space, perfect for a growing family, home office, or guest suite. This much-loved home truly has it all - comfort, charm, and room to grow! This property is ready to move right in. Some photos virtually staged. (id:61476)
7 Os James Hunt Court
Uxbridge, Ontario
Curb appeal is the first thing you notice with this beautiful 4 bedroom bungaloft on prestigious Os James Hunt Court. With rich red brick and a neutral stone facade, interlock walkway and natural stone steps you are welcomed with immediate warmth. Entering the home you'll appreciate the open concept layout across the back of the house including the living room with gas fireplace featuring cultured stone veneer and framed within 2 large windows, the spacious kitchen with stainless steel appliances and quartz countertops and the dining area which walks out to the deck through the patio slider. The principal suite includes a 5 pc ensuite with built in soaker tub and glass shower enclosure and a spacious walk-in closet with wardrobe. The 2nd Bedroom overlooks the front with a gorgeous arched window and has semi-ensuite access to the 4pc main bathroom. Laundry is conveniently located on the main floor while two additional closets provide ample storage for linens and jackets near the foyer. The upper level features two additional large bedrooms with closet organizers and a third full bathroom. The lower level is unfinished, you can visualize the potential with the wide open space and above-grade windows, and includes a rough-in for an additional bathroom. The landscaped backyard features a raised composite deck (permitted 2017 per MPAC) and interlock patio seating area which continues to wrap around to the gate and walkway to the front of the house. **EXTRAS** POTL $277.57 includes street snow removal and garbage/recycle/compost waste removal - full inclusions to be confirmed with the Status Certificate. (id:61476)
547 Old Stouffville Road
Uxbridge, Ontario
Over 11 acres - set in a premium location, on a highly coveted road in Uxbridge, this contemporary modern David Small Designs masterpiece was meticulously crafted with no expense spared. Newly constructed custom residence boasting 4+1 bedrooms & 6 bathrooms. The elegant facade features clean lines, organic textures, & expansive glass windows. Accentuated by rich wood tones & limestone detailing, this home blends beautifully into the breathtaking landscape. Upon entry, soaring ceilings & abundant natural light greet you. The gourmet kitchen & servery combine functionality with luxury. Two primary suites featuring walk-in closets, gas fireplaces, 5 piece ensuite, & private outdoor space. 3 more bedrooms, each with an ensuite & walk-out to decks. The lower level offers an unparalleled entertaining experience featuring a fully equipped second kitchen, recreation room & access to the outdoors. This premier resort-like property provides seamless indoor/outdoor living. Both an entertainer's dream & a private oasis, the outdoor space encompasses a large grassy yard & a stunning cabana, with a fireplace feature, an outdoor kitchen, & dining space. The estate promises leisure & luxury for friends, family, & party guests. The main house garage & second attached garage fit 5 cars. Only a 45 minute drive to Toronto, this residence stands as a testament to luxury living, seamlessly fusing technology, design, & comfort for an unparalleled living experience. **EXTRAS** Recreational options are boundless with cut trails throughout the entire property. The property backs onto lush conservation land and trails, enhancing its serene, countryside appeal. Minutes away, is the vibrant community of Uxbridge. (id:61476)
11601 Concession 3 Road
Uxbridge, Ontario
**Custom-Built Ranch-Style Beauty on 20 Acres of Tranquility**Welcome to this exceptional 2-storey ranch-style custom home, perfectly nestled on a breathtaking 19.86-acre property surrounded by stunning mixed forest. Meticulously overbuilt with premium craftsmanship, this home combines luxurious modern living with unmatched durability and design.Built to last, the home features a **steel roof and steel siding**, offering superior protection, low maintenance, and a sleek modern look that complements its natural surroundings.Inside, youll find an open-concept layout flooded with natural light, high ceilings, and high-end contemporary finishes throughout. The chefs kitchen is as functional as it is beautiful, with **direct access from the oversized double garage**making unloading groceries a breeze with a private entry straight to the walk-in pantry.Step outside to enjoy **two expansive, covered decks**, perfect for entertaining or soaking in the peaceful serenity of your own forest oasis. With **over 1.5 km of private trails** winding through the mixed woods, nature is truly at your doorstep.The **oversized double garage** includes **basement access** and ample space for vehicles, equipment, and storage.A rare opportunity to own a true country retreat designed for lasting comfort, style, and connection to nature. (id:61476)




