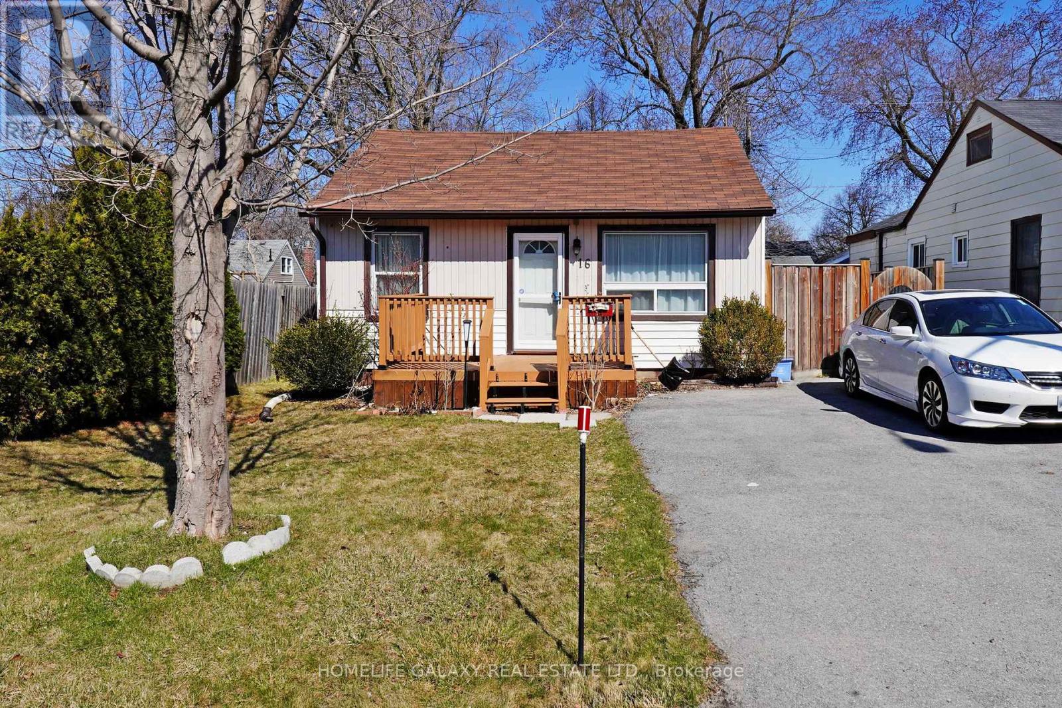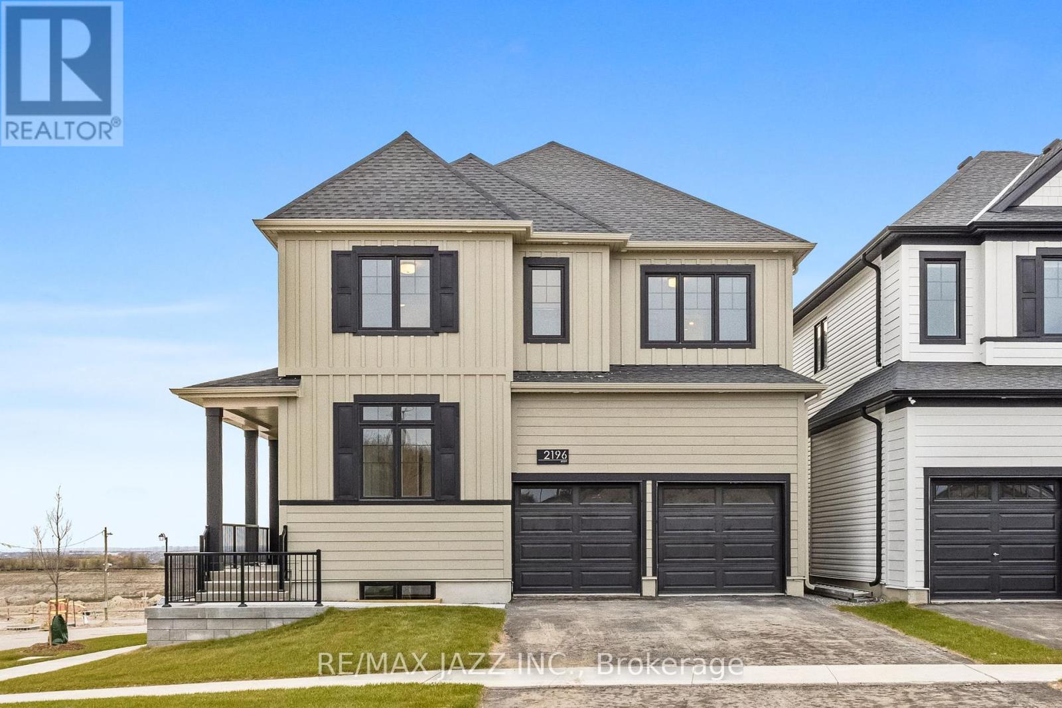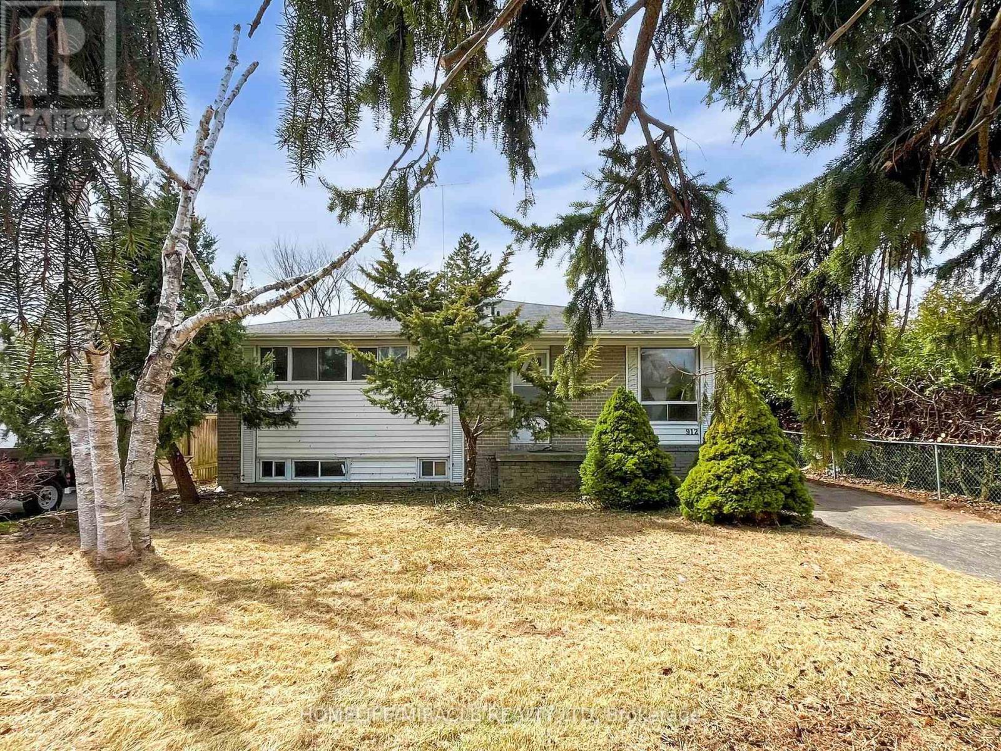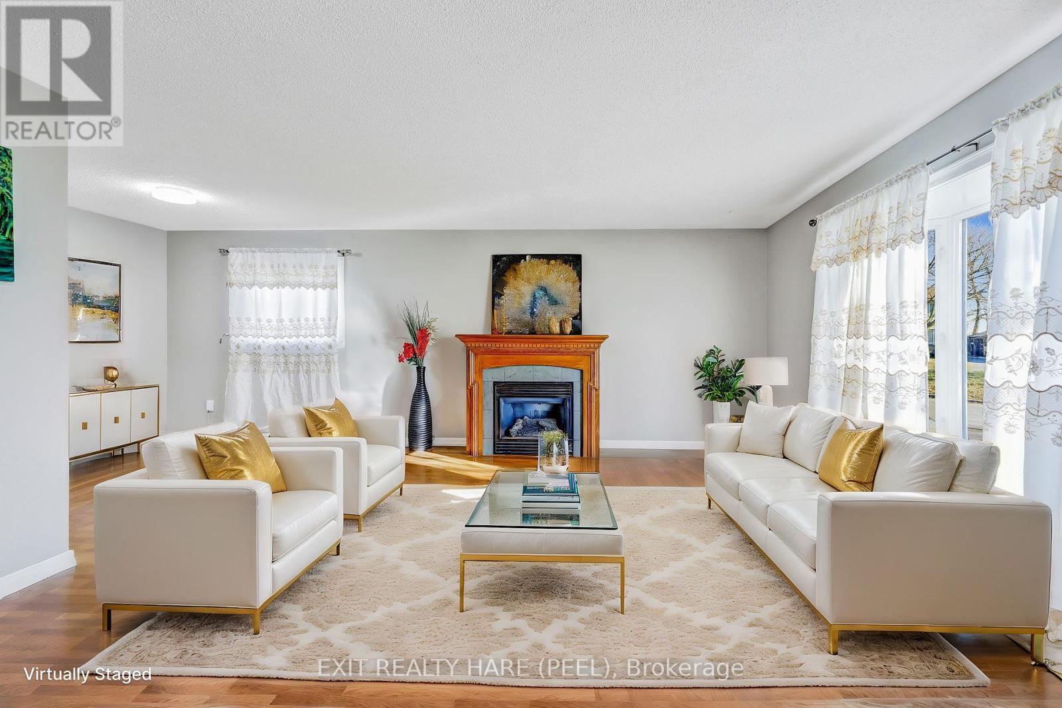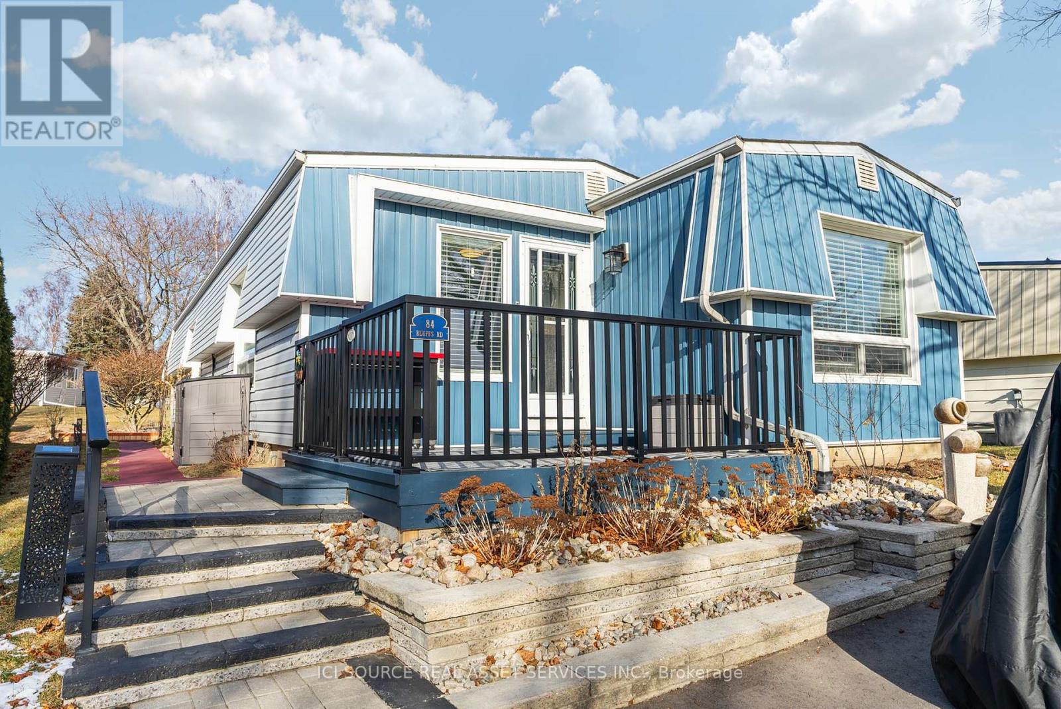24 Mclennans Bch Road
Brock, Ontario
Enjoy Spectacular Sunsets With This West Facing Home on Lake Simcoe in a Sought After Neighborhood On a Dead End Street. This Bright 2 Storey Home Boasts a Well Thought Out Main Floor Perfect For Entertaining. Principal Rooms Overlooking the Lake, Spacious Eat in Custom Cameo Kitchen Adorned with Granite Counter Tops, Stainless Steel Appliances, Centre Island and Walk Out to the Composite Terex Deck with Plexi Glass Railing. Oak Hardwood Floors in the Dining Room and Living Room, and a 3 Way Gas Fireplace. Sunroom with Bay Window, 2 Piece Powder Room and Huge Primary Suite Featuring Vaulted Ceiling, 3 Piece Ensuite Highlighting Porcelain Walk-in Shower, and Stone Counter Top, Walk Through Laundry and Storage. The Upper Floor Calling Attention to Vaulted Ceilings Overlooking the Living Room and Lake. Featuring 2 Tastefully Decorated Spacious Bedrooms Each with Double Closets, Broadloom and a Window. And a 4 Piece Washroom. The Finished Walkout Level Offers A Cozy Sound Proof Theatre Room with Plush Broadloom and Pot Lights, Office Space with a Window, 3 Piece Washroom, an Ample Sized Bedroom, a Family Room with Water Views, Custom Sealed High Density Laminate, a Large Bay Window and French Doors Leading Outside Presenting Shaded Interlock Patio, Manicured Gardens, Armour Stone, Dock in Box and Party Platform, Custom steel break wall at shore, Fire Pit and Hedges Providing Privacy. Security System Front and Back. Custom Blinds and Pot Lights Throughout. Custom Additions and renovations 13 years ago. Detached Insulated 34 x 20 Garage With Additional Bump Out For Boat Storage. 13-Year-Old Long-Life Architectural Shingles. Natural Gas, Municipal Services, High-Speed Internet, Minutes to All Amenities. 1 HR To GTA. Make Memories This Summer, This Beautiful Waterfront Home Awaits You! (id:61476)
16 Queen Street
Ajax, Ontario
Fully Renovated And A Cozy Home For First Time Buyers And Investors. This Completely Renovated Two Bedroom Bungalow Is Fully Renovated, Bright And Has An Open Concept. All Renovations Done In Oct 2023. Conveniently Located In South Ajax, Close To Shopping Areas, Hospital, Schools, Banks, 401 And Driving Distance To Waterfront (id:61476)
2134 Erin Gate Boulevard
Pickering, Ontario
Come home to tranquility. This home is located in a family friendly community on a rare Ravine Lot. This Bright, Beautifully Maintained Ultra Spacious Home Situated In The Highly Desirable Amberlea Community, with no exit street keeps it quiet and welcoming for walking pets without the worry of traffic. This home backs onto Greenspace creating your own private oasis nestled amoung nature. This home features 3 Large Bedrooms with finished basement. Open Concept Layout, fireplace, lots of storage, finished Basement With An Extra Bedroom, Large Rec Room. walk out from basement to the Stunning Backyard with built in gazebo and beautifully Landscaped. Close To Hwy, Great Schools W/Direct Bus Access, Forest Trails. Restaurants, Grocery Stores, And More. (id:61476)
2196 Verne Bowen Street
Oshawa, Ontario
Unmistakably Jeffery! This brand new Jeffery Homes Westview model, Elevation A, features an oversized covered porch and offers 2,862 sq ft of luxurious living. Nestled in Oshawa's premier new home community, this family-friendly neighborhood reflects the exceptional quality associated with the Jeffery name. This stunning home showcases meticulous attention to detail, combining classic and modern elements for lasting appeal. The layout includes four spacious bedrooms on the second floor, each with ensuite or semi-ensuite bathrooms, and a convenient main floor bedroom with its own ensuite. Enjoy the ease of a second-floor laundry room, and take advantage of the three upper-level bedrooms, each featuring walk-in closets, while the fourth has a double closet. Entertain in style with a main floor dining room adorned with a coffered ceiling, a cozy living room with a gas fireplace, and a beautifully designed kitchen. All main living areas, including the fifth bedroom, boast elegant hardwood flooring. The exterior is finished with durable James Hardie board, ensuring lasting beauty. Additional features include a double car garage and two extra parking spaces in the driveway, along with over $80,000 in upgrades. Don't miss your chance to own this exceptional home! (id:61476)
912 Reytan Boulevard
Pickering, Ontario
Welcome to 912 Reytan Blvd., a diamond in the rough located in a highly coveted and mature neighborhood of Pickering (Bay Ridges). This spacious property features a main floor with 3 bedrooms and 1 bathroom, boasting a bright living room that walks out to a generous deck overlooking a beautiful backyard-ideal for outdoor gatherings. The lower level offers a separate entrance, comprising 2 additional bedrooms and another bathroom, perfect for an in-law suite or rental potential (Buyer to confirm the legality). While this home requires some work, it's a fantastic opportunity for a contractor or investor with vision to revive its charm. Conveniently situated just minutes from Highway 401, grocery stores, schools, Pickering Mall, and scenic Waterfront Trails, you'll enjoy easy access to all amenities. Plus, with the Go Station within walking distance, you can reach downtown Toronto in approximately 30 minutes. Don't miss your chance to restore this gem in a sought-after community! (id:61476)
376 Calvert Court
Oshawa, Ontario
Stunning 3-Bedroom Semi-Detached Home. Welcome to this remarkable 3-bedroom semi-detached home, boasting a range of modern updates. As you step inside, you'll be greeted by fresh paint and contemporary LED light fixtures that create a bright and inviting atmosphere. The kitchen and entry passage feature brand new vinyl flooring, adding a touch of sophistication and practicality. The family room, passage, and upper foyer showcase newly installed laminate flooring, providing a seamless and stylish flow throughout the home. A newly constructed staircase has been thoughtfully installed over the existing one, enhancing both the safety and aesthetic appeal of the property. The fully fenced backyard offers complete privacy with no neighbours in the back, making it am ideal space for relaxation and outdoor activities. The home also includes a gas fireplace "as is" condition, never used by the sellers but holds potential to become a cozy focal point of the living area. This property is perfect for buyers looking for a well-maintained home with contemporary updates and the opportunity to make it their own. Don't miss the chance to make this house your new home! (id:61476)
366 Church Street
Brock, Ontario
Calling All First-Time Buyers & Down Sizers! Don't miss this incredible opportunity to own a charming 2-bedroom, 1-bathroom bungalow on an oversized 60' x 181.5' fully fenced lot in town! Offering town services and a fantastic location, this home is just steps from local amenities and a short 10-minute walk to the pier, where you can enjoy breathtaking Lake Simcoe sunsets.Outside, a detached garage/shop with electricity and a 30-amp plug provides the perfect space for a workshop, hobby area, or extra storage. The expansive lot offers endless possibilities whether you envision a lush garden, outdoor entertaining space, or future expansion. Updated 100amp Breaker (2022), 30 amp outlet in Garage/Shop, Garage/Shop Shingles 2021. (id:61476)
23 Alan Williams Trail
Uxbridge, Ontario
Beautiful Semi-Detached Home Available For Sale In The Picturesque Community Of Uxbridge, Ontario. Recently Built, The Property Boasts A Stunning Stone And Brick Exterior, Complemented By Tasteful Finishes Throughout, Including A Striking Accent Wall And Elegant Light Fixtures. The Main Level Is Enhanced With 9-Foot Ceilings, Hardwood Flooring And Stylish Porcelain Tiles In The Foyer. The Living Space Is Open Concept With A Warm Cozy Gas Fireplace. The Kitchen Features Quartz Counters And Branded Appliances. Upstairs, You'll Find Three Spacious Bedrooms, Each With Large Window And Walk-In Closets. The Primary Bedroom Offers A Walkout To A Private Balcony, Perfect For Relaxing. The Upstairs Also Conveniently Includes The Laundry Room For Ease Of Use. Additionally, The Unfinished Basement With A Separate Entrance Offers Plenty Of Room To Create Whatever You Need Turn It Into Rentable Basement Apartment, A Home Gym, Extra Bedrooms Or A Recreational Space! With A Wide-Open Layout, Its The Perfect Blank Canvas To Expand Your Living Space And Add Value To Your Home. The Possibilities Are Endless. This Home Is Ideally Located Near Scenic Trails, Soccer Fields, Playgrounds, And Downtown Uxbridge. As A Bonus, Your Children Will Have The Opportunity To Attend Top-Rated Public Schools In The Area. (id:61476)
84 Bluffs Road
Clarington, Ontario
Impressive, renovated home in Wilmot Creek Adult Lifestyle Community. Updated over the past 4 years, it features an attractive and appealing design, plus a comfortable layout and cozy ambience. Just across the street from Lake Ontario and the nature trail along its shoreline. Located in the centre of Wilmot Creek, just a 3-minute walk to the Wheelhouse, the hub of amenities in the community. A dramatic kitchen catches your eye as you enter the house. It showcases a peninsula breakfast bar and loads of quality, cream-coloured cabinets with pot drawers, a pantry + many lovely finishes. Beautiful Acacia hardwood throughout principal rooms. The dining area has a striking gas fireplace and incorporates a comfy sitting area too. The family room is immense and welcoming; what a wonderful room for relaxing or entertaining. A garden door leads to an extensive wood deck with gazebo in a private backyard. This superbly finished home has been meticulously cared-for. Live in comfort and style! **EXTRAS** Monthly Land Lease Fee $1,200.00 includes use of golf course, 2 heated swimming pools, snooker room, sauna, gym, hot tub + many other facilities. 6 Appliances. *For Additional Property Details Click The Brochure Icon Below* (id:61476)
1527 Nash Road
Clarington, Ontario
Welcome to this custom-built, all-brick and stone raised bungalow, nestled on an impressive 200+ deep ravine lot in the sought-after community of Courtice. This spacious and thoughtfully designed family home offers over 1,800 sq ft on the main level, plus an additional 1,550 sq ft of beautifully finished living space in the basement. Step inside to a large, inviting foyer that opens to an oversized sunken living room perfect for relaxing or entertaining featuring hardwood floors and crown molding that continue into the adjacent dining area. The spacious kitchen includes a centre island, ample cabinetry, and overlooks the breakfast area and the serene backyard. The primary bedroom offers a walk-in closet and a 3-piece ensuite with a double vanity, tiled shower, and toilet. A second bedroom and main floor laundry provide convenient, one-level living. Direct access to the double car garage adds everyday ease. The professionally finished basement offers 9 ceilings, above-grade windows that flood the space with natural light, and a cozy family room with a gas fireplace and pot lights throughout. Two additional bedrooms with built-in closets, a 4-piece bathroom, and a large unfinished utility/storage area complete the lower level. Enjoy a seamless walkout to deck with natural gas BBQ hook up and the fully fenced backyard an entertainers dream backing onto lush, private ravine views. This is a rare opportunity to own a truly custom home with quality finishes and a premium lot in a prime location. (id:61476)
717 Masson Street
Oshawa, Ontario
Welcome to this elegant home that blends warmth, comfort and a sophisticated charm. This home has been in the same family for many years and has been loved and meticulously maintained. Located on a large corner lot and on a street with so much history and charm. One of Oshawa's most pretigious neighbourhoods.This home boasts curb appeal with its tastefully designed landscaping, stone walkway and front entrance. Beautiful perennial gardens throughout. The backyard features mature cedars and a fully fenced yard for a private setting. Plus a patio and pergola. Morning coffees will be very much enjoyed with this view. Lots of room for a pool as well! The main floor boasts a newly remodelled kitchen with stainless steel appliances, an extra deep double sink, quartz countertop and ample cupboards. Off the kitchen is a formal dining room with built in shelving. The living room features a wood burning fireplace and a built in bookcase. There is also a stunning, spacious family room that spans the entire back of the house, offering an abundance of natural light through the expansive windows. Walkout from the family room to a large wooden deck perfect for entertaining! The upstairs offers 4 bedrooms and a newly remodelled bathroom with a quartz countertop. The finished basement offers tons of additional living space. A recreation room with another wood burning fireplace. It also has a 5th bedroom, a large laundry/utility room, a cold storage room and tons of extra space for storage. Newer flooring and windows throughout. Driveway done in 2022. Shingles 2022. There are too many upgrades to list. Please see separate attachments. This home is walking distance to Dr SJ Phillips PS and O Neil CVI. Close to the Hospital, parks, golf course and all amenities. Make this incredible dream home yours today! (id:61476)
401 - 1600 Charles Street
Whitby, Ontario
Suite 401 at 1600 Charles Street, a spacious and updated 1+ Den, 2-bathroom condo offering 750 sq.ft. of modern living space. This bright unit features large windows with a south-facing view, allowing natural light to flood the open-concept layout. Freshly painted, this condo is move-in ready. The versatile den can be used as a home office or guest space, and the two bathrooms provide added convenience. This location is ideal- steps from the Whitby Go Train Station, the Marina, Lakefront Trails and shopping. The suite has an underground parking spot and a locker. Building Amenities include a rooftop patio, gym, and Resistance Pool. (id:61476)



