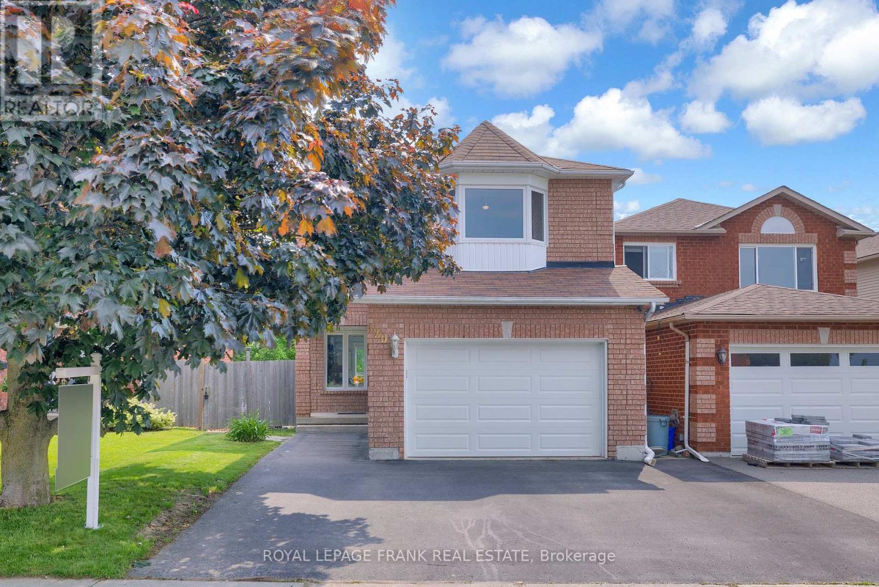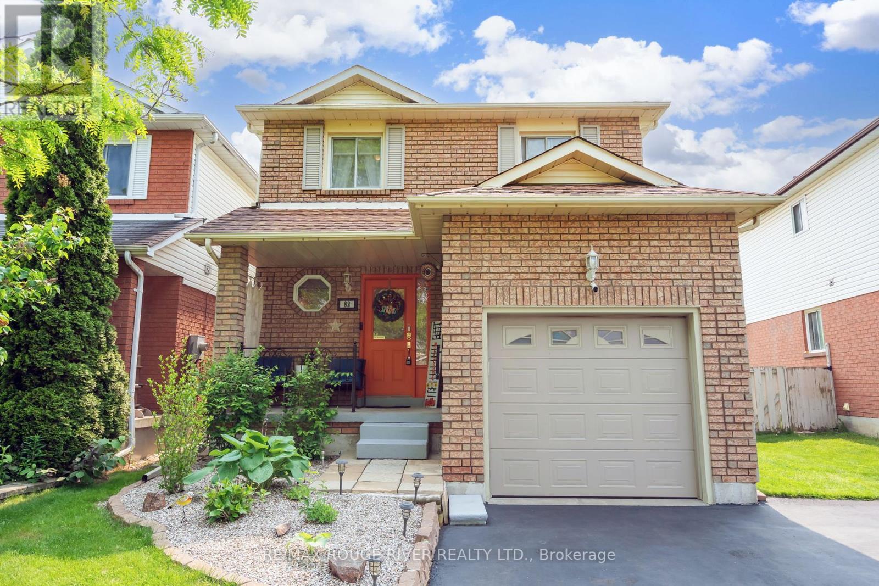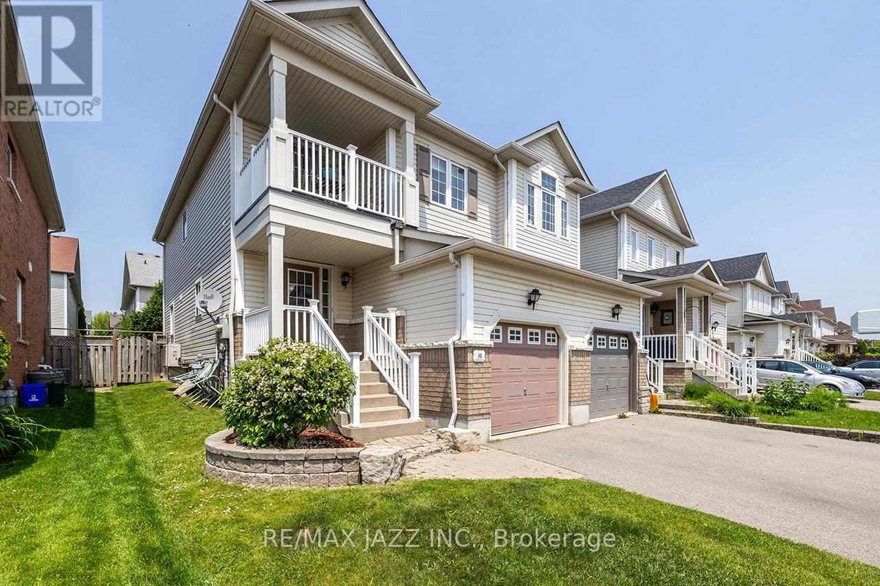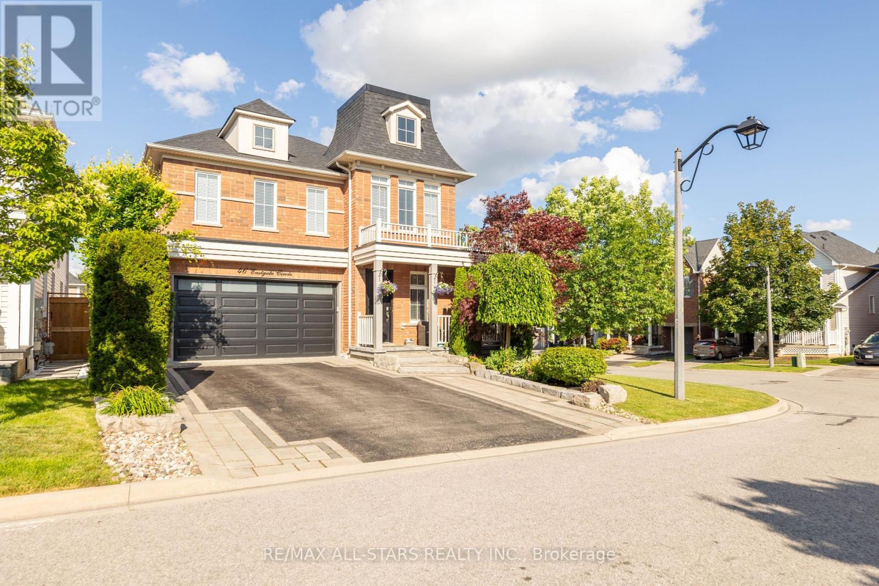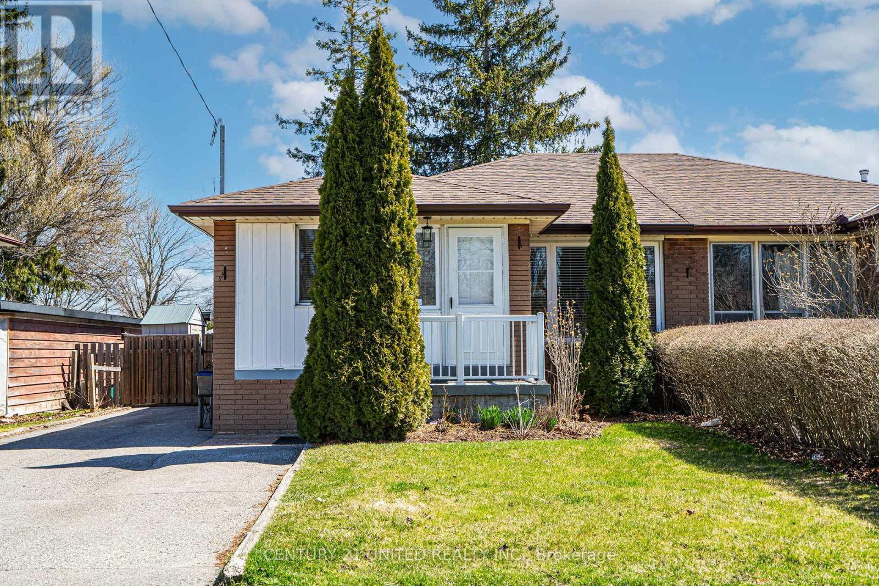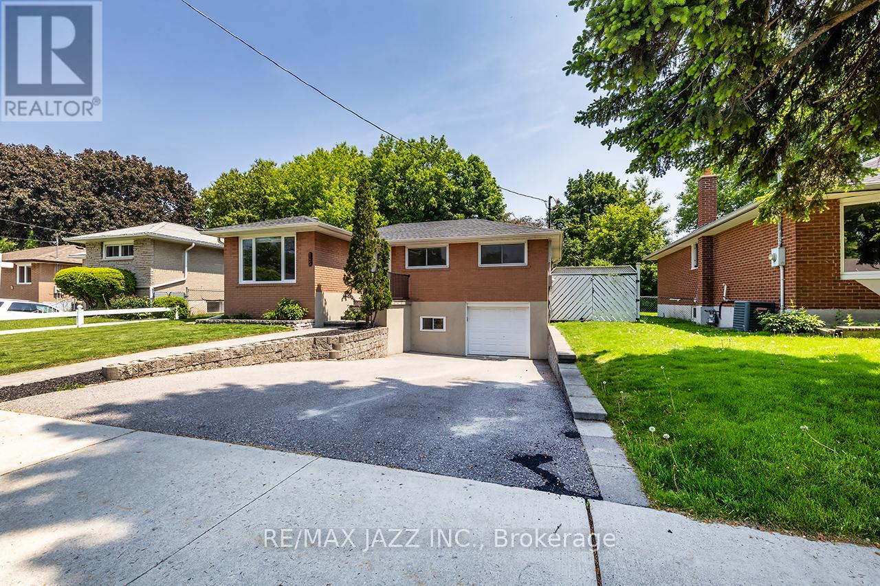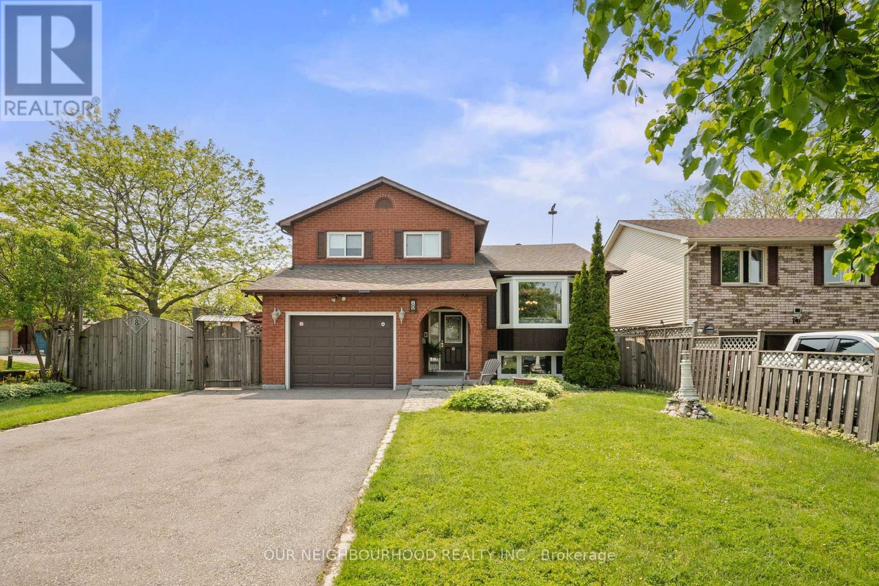120 Bonnycastle Drive
Clarington, Ontario
Renovated Home with Legal Basement Apartment in Prime Bowmanville Location! Dont miss this fabulous, updated home located in a highly sought-after Bowmanville neighbourhood. Offering stylish upgrades, income potential, and unbeatable convenience, this home is the perfect setup to help offset your mortgage or accommodate multigenerational living. The main and second floors feature hardwood flooring throughout, a modern, professionally designed kitchen with quartz countertops, matching quartz backsplash, stainless steel appliances, upgraded gas stove, and an islandplus a double garden door walkout to a deck overlooking the backyard. You'll also find a spacious living/dining area, main floor laundry, and a powder room for added convenience. The upper split-level boasts a bright family room with soaring ceilings, bay window, and hardwood floors. The primary suite offers a walk-in closet and an updated 3-piece ensuite. All bedrooms feature hardwood floors and share an updated main bath. The fully self-contained walk-out basement apartment includes a separate entrance, one bedroom, kitchen, living room, 4-piece bath, and in-suite laundryideal for rental income or extended family. Extras include an extra-wide driveway for ample parking, and a location just minutes from Highway 401 and the Bowmanville GO Station. Enjoy close proximity to restaurants, grocery stores, parks, and scenic trailseverything you need right at your doorstep. ** This is a linked property.** (id:61476)
82 Edgerton Drive
Clarington, Ontario
Charming, Renovated Family Home on a Quiet, Tree-Lined Street! Be the envy of your friends with this beautifully maintained & updated two-storey home. Situated on a spacious lot with manicured landscaping, this property boasts exceptional curb appeal & a welcoming front porch with wrought iron railings (2019).Step inside to a large foyer with a double-door closet & a convenient 2-pc powder room. The open-concept main floor features a bright living room & beautifully renovated kitchen with high-end SS appliances, a glass tile backsplash, ample cabinetry, & a generous pantry. A large breakfast island flows seamlessly into the dining area, highlighted by a decorative art niche and French garden doors that open to a stunning backyard retreat. Upstairs, you'll find 3 generously sized bedrooms and 2 full bathrooms. The primary suite includes a walk-in closet & a spa-like ensuite with a ceramic-tiled walk-in shower. The additional bedrooms offer plenty of closet space, and the second bathroom features a new waterproof vinyl plank floor, tiled walls, a ceramic sink, & a tub/shower combo. A convenient linen closet completes the upper level. The fully finished lower level adds valuable living space, with a large rec room, laundry room, & storage areas. Outside, enjoy an entertainers' dream backyard with deck, landscaped gardens, two boxed garden beds, and a majestic maple tree as the centerpiece. Cement patio pads provide a perfect spot for outdoor dining or relaxing under the shade of mature trees. Both front and back yards are designed for low-maintenance living. Additional features include a resurfaced asphalt driveway with parking for four cars, attached garage with automatic door opener & keypad entry, and numerous recent updates such as new modern fixtures, fresh paint throughout, & popcorn ceiling removal. Ideally located near top-rated schools, parks, trails, splash pads, shopping, transit, with easy access to Hwy 401. This lovingly cared-for home is move-in ready! ** This is a linked property.** (id:61476)
736 Cricklewood Drive
Oshawa, Ontario
Rarely offered raised Bungalow in the heart of Oshawa! Welcome to this beautifully renovated 1+2 bedroom, 2 bathroom semi-detached raised bungalow, nestled on a quiet cul-de-sac in the highly sought-after Pinecrest neighbourhood. This bright and spacious home features a sun-filled main floor with large windows that flood the space with natural light, complemented by brand-new laminate flooring and fresh paint throughout. Large Primary Bedroom with a 4-pc bath just off the main living&dining areas. Kitchen with Stainless Steel Appliances, plenty of storage space, and a walk-out to the deck just off the dining area. The newly updated lower level offers two generous bedrooms, a convenient 2-piece bath, and plenty of storage perfect for guests, teens, or a home office setup. Sitting on a massive irregular lot, the exterior boasts mature trees, beautiful landscaping, and a large private driveway with space for 4 vehicles. Step outside to a large backyard perfect for entertaining whether it's summer BBQs, outdoor dining, or relaxing under the trees, this space is ready for your enjoyment.Enjoy the peaceful surroundings of this family-friendly street, all while being just minutes from top-rated schools, shopping, highway access, Rossland Square, Shoppers Drug Mart, Metro, LA Fitness, Coffee Culture, and so much more.Dont miss this rare opportunity to own a move-in-ready home in one of the area's most desirable communities! (id:61476)
80 Barrister Avenue
Whitby, Ontario
Welcome to 80 Barrister Ave in Whitby. This three-bedroom, three bathroom, two-storey, end unit townhome is located in a wonderful Pringle Creek neighbourhood. As soon as you walk in the front door, you will fall in love with the open and bright feel of this Whitby home. The generously sized main floor family/dining space offers a cozy feel with the gas fireplace. Enjoy a very well laid out galley-style kitchen that has an attached breakfast space for family meals and game time. Walk out from the breakfast space to a nicely sized patio for outdoor enjoyment. Upstairs we have three nicely sized bedrooms and two four-piece bathrooms. The primary bedroom is complete with a four-piece ensuite and a walk-in closet. The second bedroom has access to the upper balcony that offers a beautiful western view. The basement rec room is ideal for the kids and adults to play, complete with laminate flooring, pot lights and a separate laundry room. The garage has ample space for a vehicle as well upper storage for seasonal items. The central Whitby location has this home close to many amenities, restaurants, shopping, downtown, 401, 412, 407, Whitby Recreation Centre and much more. Don't miss this beauty! (id:61476)
46 Eastgate Circle
Whitby, Ontario
IDEAL NEST! Beautiful, modern, all brick, 4+1 bedroom, 4 bath home with backyard oasis! Fully renovated home, gourmet kitchen, stainless steel appliances, quartz counters, fully finished lower level w/wet bar and fireplace and new roof May 2024. Professionally landscaped (150k spent), manicured gardens, irrigation system, swimming pool, gas fire pit and BBQ's. Enjoy every day in this gorgeous home, situated on one of the quietest and kid friendliest streets in the neighbourhood. Great schools, walking trails, green spaces and all the shops, great restaurants and boutiques of charming Brooklin are only steps away. Minutes to 407. They don't come as turn key as this very often! (id:61476)
243 Lupin Drive
Whitby, Ontario
This bright and spacious semi-detached bungalow offers excellent flexibility for multi-generational living or rental income. The main level has been recently renovated and freshly painted, featuring a modern open-concept layout with updated kitchen, new appliances, and stylish flooring throughout. You'll find three comfortable bedrooms, a 3-piece bathroom, and a combined living/dining/kitchen space that's perfect for everyday living. The lower level is accessible by a separate entrance and includes a generous open-concept living area, one bedroom plus a den, a full bathroom, and shared laundry ideal for extended family or guests. Enjoy the low-maintenance, fully fenced backyard perfect for entertaining or relaxing outdoors. Parking for three vehicles. Conveniently located near public transit, shopping, and quick access to Highway 401. A fantastic opportunity in a sought-after location! (id:61476)
145 Lupin Drive
Whitby, Ontario
RARE, VACANT, LEGAL 2-UNIT HOME!!! Welcome to this beautifully updated all-brick bungalow in a sought-after Whitby neighbourhood a rare opportunity offering versatility, comfort, and income potential. Whether you're an investor, multi-generational family, or a savvy buyer looking to offset mortgage costs, this home checks all the boxes. Set on a beautiful, family-friendly street, this move-in ready home features a bright and spacious 3-bedroom main level with an updated 5-piece bathroom, and a warm, inviting layout ideal for everyday living. Downstairs, the legal 1-bedroom basement apartment registered with the Town of Whitby offers a separate entrance, open-concept design, full kitchen, and its own 3-piece bath. A fantastic mortgage helper or in-law option. The home has been extensively updated for peace of mind: updated roof with transferable warranty, newer windows and furnace, upgraded attic insulation, newer gutters and downspouts. The fenced backyard offers privacy and space for kids or pets to play, while the extended driveway and garage easily accommodate parking for four vehicles. Located close to top-rated schools, parks, transit, and Whitby's thriving amenities, this is a property that combines lifestyle and long-term value. A true turn-key solution with legal rental income potential in one of Durham Regions most desirable communities. (id:61476)
56 Oke Road
Clarington, Ontario
Welcome home to Courtice, a vibrant community. Beautiful 2 storey, 1806 sq feet, 3+1 bedroom, 3 1/2 bath home sitting pretty on a fenced 139 feet deep lot and awaiting its next family. Absolutely stunning main floor renovation. Step inside the foyer leading you into the mud room, lined with white cabinets for your family storage. Fully opened up main floor for the perfect entertaining spot. Built in cabinets and open shelving flank the floor to ceiling porcelain tile wall highlighting an elongated electric fireplace. Entertain in style, featuring an eight 1/2 foot double sided cabinet island with quartz and abundant prep space, custom cabinetry, beverage fridge, open shelving to display all your lovely stemware. Continue outside through the patio doors to grill and dine on the deck. Still more room in the eat in dining area siding onto counter stools at the island. Round out the main floor with a sleek and stylish powder room. Retire for the night in the oversized primary bedroom and 4pc ensuite. Large enough for a sitting area or your work from home office option. Two other good sized bedrooms and the main bathroom to share for the kids. Down to the basement area featuring a walk out to deck, 4th bedroom and 3pc bath, Rec Room with wet bar and a laundry room. One and a half car garage with loft storage and no sidewalk to shovel! Perfect location, within walking distance to schools, shopping, parks and transit. Close proximity for commuters, just a scoot out to the highway. What are you waiting for, get in with a quick closing and get the kids registered for the new school year! Main floor renovation April 2022, shingles prior to 2012, windows on main and upper with new ledges 2023 (not the basement windows), furnace 2014/2015. (id:61476)
52 Vancouver Court
Oshawa, Ontario
Welcome to this spacious semi-attached four-level backsplit, offering incredible potential in a family-friendly neighborhood. Featuring four bedrooms two on the upper level and two on the lower level this home is ideal for multigenerational living, rental income, or first-time buyers looking to offset their mortgage.With two full kitchens and multiple living areas, the smart split-level layout allows for excellent privacy and functionality. It can be easily converted into two separate units, each with its own entrance (buyer to verify), making it a great option for investors or extended families. Walking distance to schools, public transit, shopping and backs onto community center. 5 mins to the mall and 401. (id:61476)
8 Bruntsfield Street
Clarington, Ontario
Spacious 5-level side split offering 4 bedrooms and multiple living spaces, perfect for a growing or larger family. The open-concept main level features a combined living and dining area and a bright eat-in kitchen. A cozy family room with gas fireplace and an expansive sun porch providing additional space for everyday living or entertaining. The upper level includes 3 generous bedrooms with ample closet space, including a primary with 4-piece ensuite. Lower levels offer even more flexibility with additional bedrooms, office space, and rec rooms - ideal for a home office, playroom, or guest space. Set on a large corner lot with mature trees, this home includes a deck, patio areas, and parking for 4 vehicles. Located in a family-friendly neighbourhood close to schools, parks, and with easy access to the 401. Well-maintained and full of potential, ready for your personal touch. (id:61476)
56 Lucas Lane
Ajax, Ontario
Water and Building insurance Included In Maintenance which has remained incredibly low! This Gorgeous 3 bedroom, 3 bathroom detached Home has been meticulously renovated to offer a fresh and modern living space. From the moment you enter, you'll be captivated by the open concept layout that seamlessly blends elegance and comfort.The spacious living area is perfect for entertaining, filled with natural light that spills in through expansive windows, creating a warm and inviting ambiance. A Lovingly finished basement with newer 3 pc Bathroom provides a great sanctuary for guests or an escape from your perfect children! The contemporary kitchen checks all the boxes, featuring sleek finishes and ample counter space to prepare your favorite meals.Step outside to your generously sized lot, ideal for outdoor gatherings, gardening, or simply enjoying the tranquil surroundings. Whether you're hosting friends or enjoying a quiet evening, this home offers the perfect backdrop.Don't miss the opportunity to own this beautiful Home that combines all the amenities of South Ajax living with all the modern comforts you could wish for. (id:61476)
244 Oshawa Boulevard
Oshawa, Ontario
Welcome to Oshawa Blvd! Arrive to a Fantastic Wide Verandah Spanning the Width of the Home, then Enter to a Charming Lovingly Maintained Property Offering the Perfect Blend of Classic Character and Modern Updates! Light and Bright, the Main Floor Features Living/Dining Area with Fireplace and Large Picture Window, a Private Office or 5th Bedroom Overlooking the Back Yard Oasis, Stylish Kitchen with Plenty of Storage, Tons of Counter Space and Cupboards, a Pantry, and Finally, a Glass Walk Out to Family Sized Deck with Pergola, Overlooking the Inviting Heated Inground Pool, Perfect for Summer Entertaining, Relaxing Weekends, and Creating Lasting Memories! The Exterior Space Also Includes, a Huge Separate Play or Pet Area that's Fully Enclosed and Houses a Garden Shed for Your Convenience! Upstairs Discover a Generous Primary Suite with Three Separate Double Closets and a Skylight! Two Additional Bedrooms on this Level, all with Double Closets and Ceiling Fixtures! Lower Level Enjoys a Separate Entrance and Features a Great Room, Bedroom, Eating Area and Gorgeous Four Piece Bath, Perfect for Parents - Older Kids a Guest Suite or Just More Family Space to Enjoy Games and Movies! Located Close to Parks, Schools, Shopping and Transit, Just Too Many Amenities to List! Whatever You're Looking for, this Home is Ideal for Families, Couples, First Time Buyers; Anybody Looking to Enjoy a Vibrant Community Lifestyle! If You Have Time to See Just One Home Today, Ask Your Agent to Make it a Winner, Book Your Viewing for 244 Oshawa Blvd North Today (id:61476)


