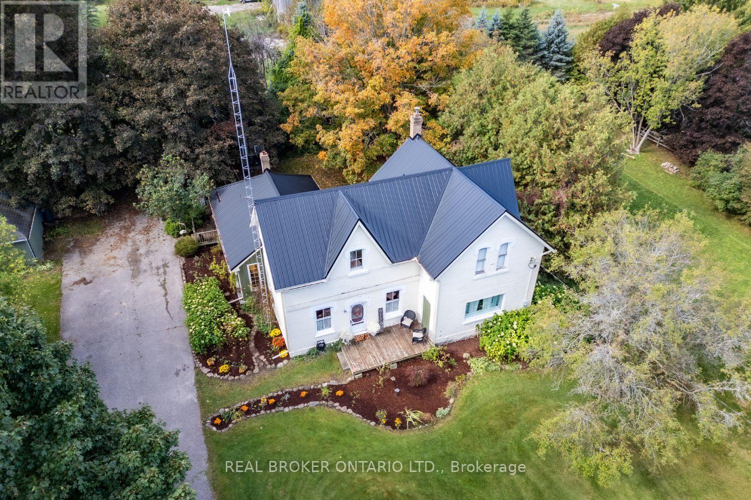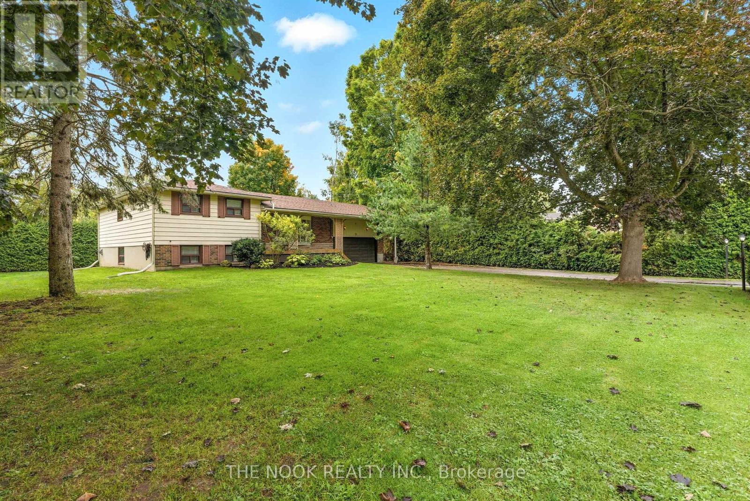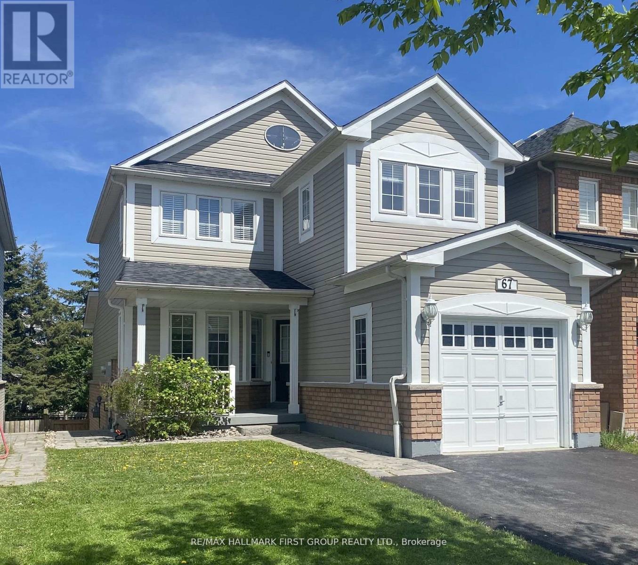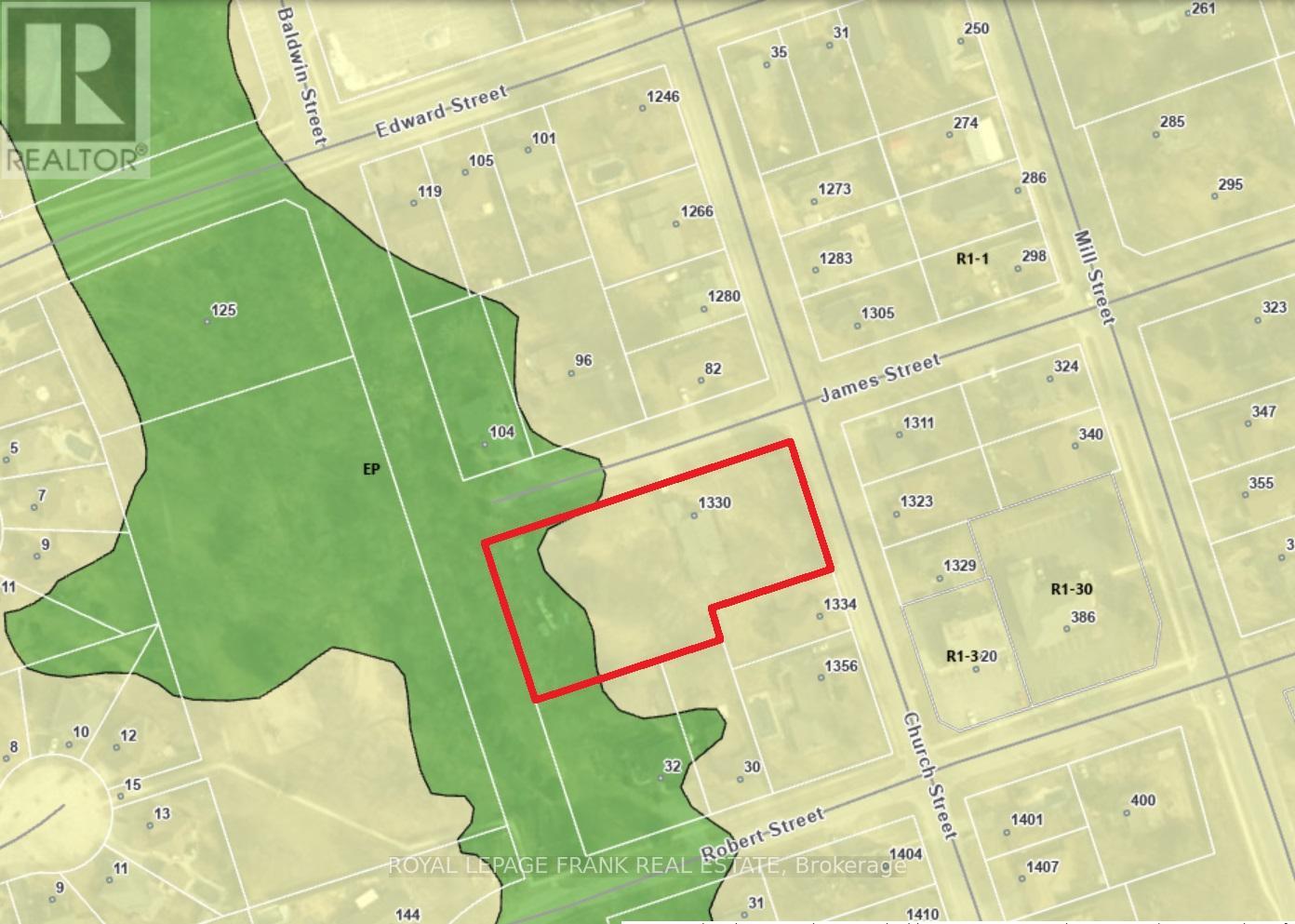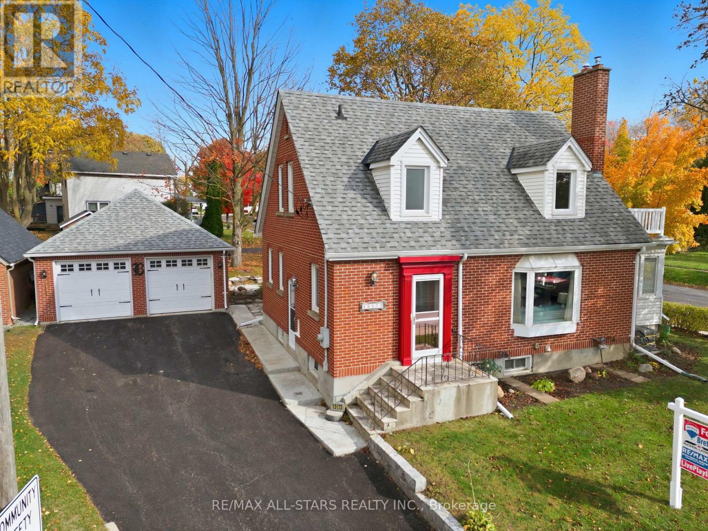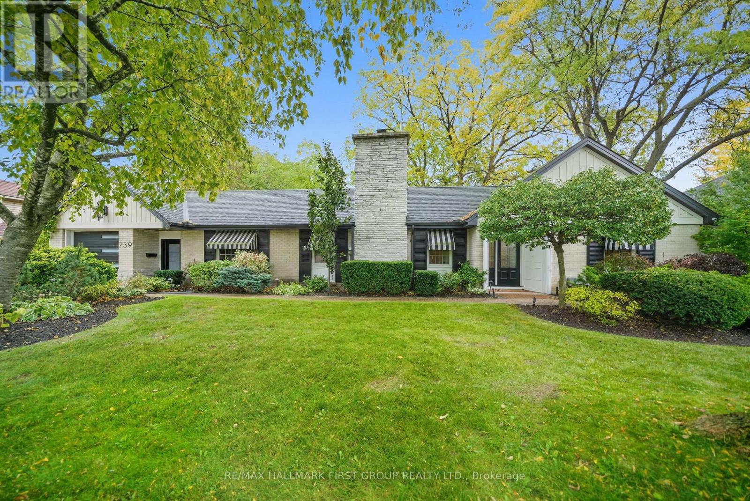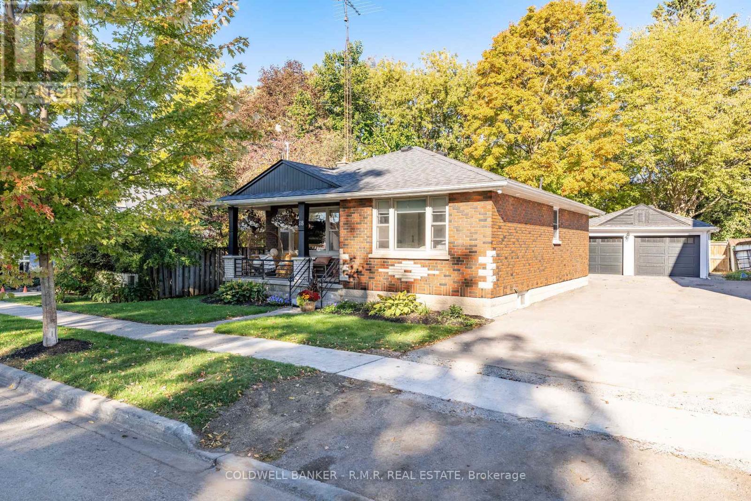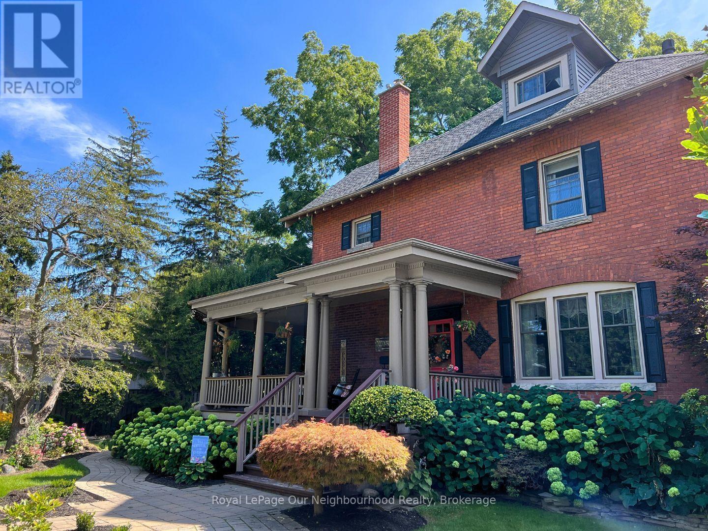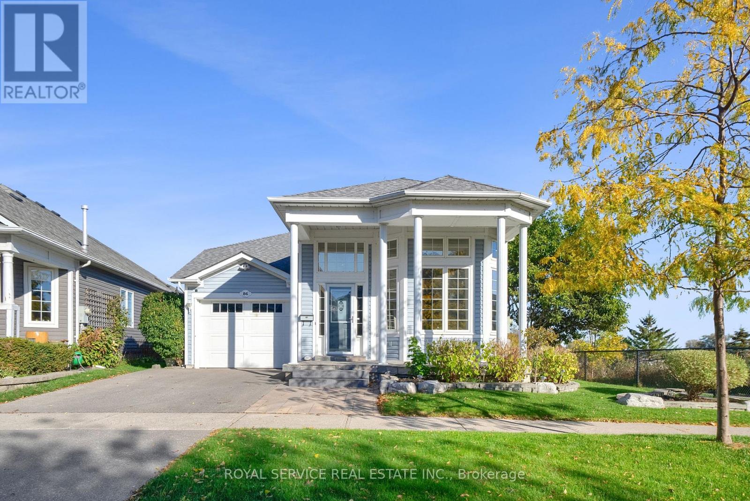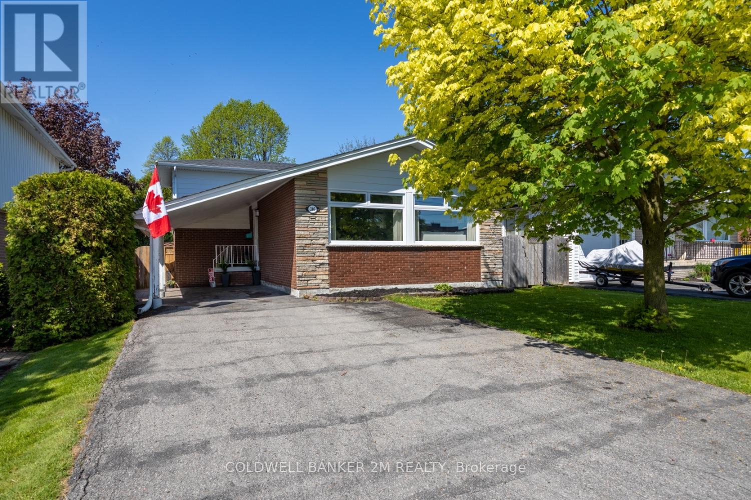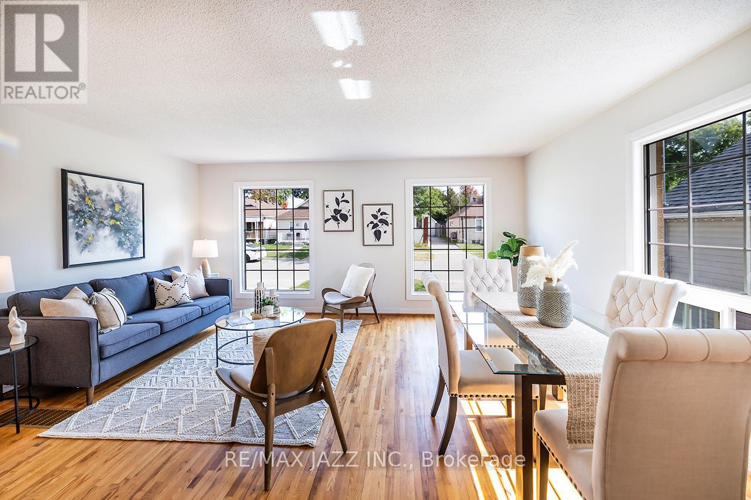8680 Concession Road 4
Uxbridge, Ontario
Step back in time while enjoying modern-day comforts in this stunning, circa 1877 home, gracefully situated on a spacious approximately 1.22-acre lot. Full of character and charm, this beautifully maintained property features wide trim, wood floors, vintage door hardware, and countless thoughtful details that reflect its rich history. The heart of the home is the inviting kitchen, complete with a center island featuring a butcher block countertop, built-in wine rack, stainless steel appliances, and a view that opens directly to the dining room perfect for entertaining or casual family meals. A nearby walk-in closet provides flexible storage and could easily serve as a pantry. The living room is bright and welcoming, anchored by a large bay window that floods the space with natural light and offers direct access to the expansive deckideal for relaxing or hosting guests. A separate family room adds even more living space and includes custom built-in shelving for books, a TV, and your favourite board games. Work from home in a tucked-away main floor office with built-in shelves, offers a quiet and private space or easily convert it into a fourth bedroom to suit your needs. Functionality is at the forefront with a main floor laundry room and a convenient mudroom featuring built-in cupboards and durable tile flooring. Upstairs, you'll find three comfortable bedrooms along with a spacious dressing room area off the main bathroom, featuring ample built-in storage. Step outside and enjoy peaceful mornings or quiet evenings on the oversized deck, surrounded by mature trees and the sounds of nature. Two storage sheds and a large workshop provide plenty of space for hobbies, tools, or outdoor gear. The long driveway offers generous parking for guests. This one-of-a-kind home combines old-world charm with modern conveniences, offering the perfect blend of history, comfort, and space. (id:61476)
99 Eighth Street
Brock, Ontario
Welcome to 99 Eighth St located in charming small town Beaverton, location, location, location...just steps from Lake Simcoe and 4 season outdoor fun with the marina, harbour and beaches...bring your boat & ski-doo too and get ready to lace up your skates. This updated 4 level side-split has 3 bedrooms, 1 1/2 bathrooms with space for the whole family. This home sits on a private 100'x140' lot with an attached oversized double car garage, great for parking or for the handyman workshop with convenient access to the lower level home gym & rec room areas. Enjoy sitting on the covered front porch with your morning coffee, so peaceful. The kitchen has updates and features generous cupboard storage and great counter space for meal preparation. The L-shaped living dining room are open concept which is great for entertaining. The sunroom off the kitchen is a 3 season bonus space. The next owner may choose to add new skylights etc. It is a great south facing space to enjoy. The primary bdrm is private, overlooking the backyard and has a deep closet. Bedroom 2 & 3 are great for the kids. The 4 pc upper bathroom has been renovated w/ a new sleek deep tub & textured shower tile surround, rain head etc. The vanity provides good counter space & storage. On the lower level, the rec room is bright w/ large above grade windows and a cozy gas fireplace and provides tons of space that could be divided to add a 4th bedroom if that suits your needs. There is also a renovated 2 pc bathroom plus a bonus space, great for home office/gym/playroom, etc. This home has been painted throughout, with new flooring on the main and upper levels, 2 renovated bathrooms and has other updates.There is a sump pump in the closet near the garage access in the gym area and the breaker electrical panel is located in this area as well. The laundry/utility room is spacious and located close to the access from the garage which is convenient for laundry sink cleanup. (id:61476)
1705 Brock Concession 7
Brock, Ontario
Serene and peaceful location backing to farmland, 3 bedroom , 2 storey, board and batten farmhouse ; updated/refreshed kitchen with apron sink, large walk-in pantry and centre island-open to dining area with wood stove; bright, airy living room with multiple windows; updated wide vinyl plank like flooring through main and second floor of house(except washroom); bedrooms complete with good sized windows and closets; family-sized bath with double sinks & separate tub and shower; basement has freshly painted walls and concrete floor; laundry area with access to back yard. 36' x 40' metal clad workshop on concrete pad for all your toys and hobbies! (id:61476)
67 Tallships Drive
Whitby, Ontario
Welcome to 67 Tallships Drive, a beautifully maintained 2-storey detached home (linked underground) in the sought-after Whitby Shores community. What truly sets this property apart is the fully finished walk-out basement. With its own private entrance via a hardscaped staircase, the basement features a complete second kitchen, dedicated laundry, a spacious bedroom, a full washroom, and a cozy outdoor living area with gardens and a large, covered patio. This self-contained space offers privacy, functionality, and comfort. Upstairs, the main home boasts a spacious layout with tasteful decor, two full bathrooms on the second floor, and convenient direct access from the garage. The bright main kitchen opens onto a large deck with no rear neighbours, offering a serene and private setting ideal for entertaining. With two separate laundry areas and exceptional versatility throughout, this home is ideally located within walking distance to the waterfront, top-rated schools, parks, shopping, restaurants, the GO Train, and more. A rare opportunity in one of Whitbys most desirable neighbourhoods (id:61476)
1330 Church Street
Clarington, Ontario
Opportunity for Spacious Bungalow Home AND Development Upside! Option for vacant occupancy OR owner leaseback. Well maintained property in quiet dead end neighborhood. Potential for 5 vacant lots ON TOP of existing home - THREE premium oversize 9000 SQFT lots & TWO 6000 SQFT lots. Ideal property for BRRR or house-flip investment, or for multi-family living arrangement. Home is well constructed though dated - great to add value in finishing basement, in-law suite, and more. Great choice for a 'buy and hold' strategy. Perfect candidate for 'missing middle' and 'infill intensification' development that is highly sought and supported by Municipalities! (id:61476)
15173 Simcoe Street
Scugog, Ontario
An absolute gem in Port Perry! Well maintained and shows a pride in ownership. Stately situated on a corner lot in downtown Port Perry enabling walking distance to Historic Queen Street shopping, Lake Scugog, Palmer Park, schools, churches and medical facilities. Located on the corner of Simcoe and Casimir enables a 2nd paved drive and parking area off Casimir St - loads of parking! Lovingly cared for, this home is perfect for a family, couple, someone starting out, downsizing or being in close proximity to amenities. Hardwood floors, vinyl windows, updated roof shingles, 2025 FA gas furnace and central air; freshly painted basement; updated breaker electrical panel, modern kitchen cabinets all make for convenience and less to make your own. Main floor has an L shaped living and dining area with crown molding and built in corner cabinets - not to mention a gas fireplace for cozy evenings; have your favourite beverage in south facing sunporch and enjoy the sunshine and the world going by! A walk out to a deck and back/side yard is perfect to watch your kids/grand kids; large kitchen with ample cupboard and counter space; 2 piece bath for convenience off the kitchen; the 2nd level has hardwood floors and handy built in cupboards for storage space; primary suite has access to main bath currently set up for assisted tub/shower entrance and modern finishes; a walk out to a balcony from the primary suite allows for star gazing on a clear night; The basement is partially finished with rec room, built in desk, electric fireplace and above grade windows - an extended living area! Adjacent to the rec room is a storage/utility/laundry space leading to a handy workshop space. The double detached garage can fit 2 cars with storage above, electrical available for workshop space; a handy oversized garden shed to keep your garden tools and items from hitting the cars in the garage! Move in, make your own and enjoy Port Perry! (id:61476)
739 Masson Street
Oshawa, Ontario
Perched Gracefully On Oshawa's Most Iconic Tree-Lined Street, This Hollywood Regency-Inspired Residence Effortlessly Blends Timeless Glamour With Modern Refinement. This Custom 4 Bedroom, 4 Bathroom U-Shaped Bungalow Sits On A 95-Foot Frontage And Offers Over 3100 Square Feet Of Finished Living Space. Reimagined In 2018, Every Inch Of This Home Was Designed For The Entertainer With A Discerning Eye For Quality And Detail. The Chef's Kitchen Features Heated Marble Floors, An Oversized Centre Island, Custom Cabinetry, Including A Custom Built-In Tv/Computer Station, Premium Appliances, Walk-out To Expansive Deck And Seamless Flow Into The Elegant Dining And Living Areas, All Set To The Soundtrack Of A Built-In Heos Sound System With In-Ceiling Klipsch Speakers. The Primary Suite Is An Experience In Itself, With A Long Hallway Lined With Closets Leading To A Spa-Inspired 5-Piece Ensuite Featuring A Double-Sided Fireplace, Sculptural Black Soaking Tub, And Radiant Heated Marble Floors. The Bright Lower Level Offers Refined Functionality With A Spacious Rec Room Featuring An Electric Fireplace And Custom Built-In Bookshelves, A Bedroom With It's Own 2-Piece Ensuite And Walk-in Closet, And An Additional Bedroom Perfect For Guests, Teens, Or Extended Family. Outside, The Professionally Landscaped Grounds Mirror The Elegance Within, Complete With Electronically Controlled Awnings (2023), Landscape Lighting, Underground Sprinkler System With Automatic Timers (2022), And A Stunning Backyard Redesign Including New Retaining Wall, Steps, And Plantings (2024). Additional Upgrades Include Solid Core Doors Throughout, Three Gas Fireplaces, New Doors To Kitchen/Hall/Breezeway (2023), Heat/Ac Pumps In Primary And Lower Level (2021), Security System, Designer Lighting, And A New Garage Door And Opener (2021). Every Detail Has Been Considered, Every Finish Curated. This Is Not Just A Home, It's A Statement In Design, Comfort, And Timeless Sophistication. (id:61476)
18 Centreview Street
Clarington, Ontario
Beautifully updated detached brick bungalow on a quiet, highly sought-after street in Orono! This charming 2+1 bedroom, 2 full bathroom home has been loved from top to bottom, offering stylish modern finishes and thoughtful upgrades throughout. Featuring a bright white kitchen with quartz countertops, stainless steel appliances (including a gas range and bar fridge), and stunning shiplap ceilings across the main floor. Enjoy custom built-in cabinetry in the primary bedroom and bath. Main washroom features a luxurious feel with a soaker tub and separate glass-enclosed walk-in shower. A cozy living room with fireplace and open concept living space The lower level boasts a bedroom, full laundry room, full washroom, large family room, lots of storage and a separate entrance, perfect for an in-law suite or to use as additional living space. Step outside to a beautifully maintained, fully fenced backyard complete with gazebo, and take advantage of the detached double car garage and private driveway offering parking for up to five vehicles. Located within walking distance to the Orono Fairgrounds and just minutes from shopping, schools, and highways - this home truly has it all! (id:61476)
305 Trent Street W
Whitby, Ontario
Create your very own Downton Abbey and experience the perfect blend of historic charm and contemporary elegance. This remarkable residence showcases timeless character alongside modern finishings, inviting you to live your best life surrounded by beauty and sophistication.From the moment you enter, soaring grand ceilings on both the main and second floors set the tone for the home's stately presence. Original hardwood floors span the first two levels, preserving the rich charm of yesteryear, while tasteful dcor and oversized rooms create an atmosphere of refined comfort.The beautifully appointed kitchen features travertine flooring, an inviting eat-in area, and a walkout to the backyard oasis. Enjoy quiet mornings or evening gatherings on the cozy wraparound porch with pot lights, or in the enclosed sunroom overlooking lush, English-inspired gardens and a tranquil babbling brook pond.Upstairs, each spacious bedroom offers walk-in closets and grand ceilings, while the large laundry room-with its own walkout to a deck-makes chores a pleasure. The deck connects to a private gym and 3-piece bath located above the heated garage.The third floor is your private master retreat-a true sanctuary featuring a wraparound walk-in closet with custom built-ins and a stunning ensuite. Relax in the claw-foot tub or steamer shower, warmed by the gentle glow of a Napoleon electric fireplace.The large heated loft garage includes hydro, a garage door opener with remotes, and access from both the backyard and laundry room.Outdoors, the property is an absolute haven. Set on a rare double lot, the backyard offers mature perennial gardens, two ponds, a serene fire pit area, and a new fence providing privacy and peace. Enjoy natural gas hookups for your BBQ and future outdoor fireplace-perfect for entertaining in every season. New Fencing installed Fall 2024. Survey on File 2023. Walking distance to Trafalgar Castle (Private School) and Henry St High. (id:61476)
86 Carveth Crescent
Clarington, Ontario
This home is quietly tucked away on one of the most peaceful streets in the neighbourhood, where the sound of water & the rustle of trees remind you how close you are to the shoreline. It's one of the few homes in The Port without any houses in view behind or beside it - instead, your view stretches over the ravine to Graham Creek & the treetops. From several spots around the property, you can see the marina & Lake Ontario, a constant reminder of the community's lakeside charm. Step out your front door & you're beside the paved Waterfront Trail - perfect for walking, cycling, or a sunset stroll to the Brig Restaurant. Life here feels effortless. Enjoy an active morning outdoors, then return home for a quiet coffee in the sunroom or on the deck, surrounded by birdsong & trees. This detached home welcomes you with warmth & character the moment you walk in. The layout opens up in surprising ways - soaring ceilings, tall windows & spaces that draw your eyes outside to the light & views. Natural sunlight fills the home through the day, giving each room its own mood & rhythm. Whether you're curled up with a book by the fireplace, sharing a meal with friends, or enjoying a peaceful moment in the sunroom, there's a calm that lingers. The tiered decks & fenced yard offer wonderful outdoor living options, each with changing perspectives of sky, trees & water. It's easy to imagine hosting summer dinners under the stars or watching the boats glide across the marina in the distance. When you're ready for a change of pace, everything you need is nearby - local shops, cafs & all the conveniences of Newcastle. Major commuter routes like Highway 401 & 407 are just minutes away, yet when you return home, it feels like you've stepped into another world. At 86 Carveth Crescent, nature & comfort come together effortlessly - a lifestyle rooted in calm, connection & community. Wrap Around Decking with 4 Walk Outs, Landscaped w/ Irrigation System, Interior Access to Garage & so Much More! (id:61476)
246 Harmony Road N
Oshawa, Ontario
Welcome Home! Step into this beautiful and spacious 4-level backsplit, perfectly situated in the sought-after Eastdale Community. Nestled directly across from Vincent Massey Public School and Eastdale Collegiate, this home offers both convenience and charm. Featuring four bedrooms and two bathrooms, this residence is designed for comfort. The spacious eat-in kitchen provides ample room for family gatherings, while the updated 4-piece bath boasts a stylish cabinet and counter with luxurious vinyl flooring. The heart of the home lies in the inviting family room, where a cozy gas fireplace sets the perfect ambiance. A sliding glass walk-out leads to an oversized covered deck (14 x 20), ideal for entertaining, overlooking the private, fully fenced backyard - your own personal retreat. Additional highlights include a side entry on the north side of the house, adding convenience and accessibility. Recent updates provide peace of mind, with the front window replaced in 2022 and shingles replaced in 2018.This home is an exceptional find, combining space, style, and location. Don't miss your chance to make it yours! (id:61476)
356 Verdun Road
Oshawa, Ontario
This is it! Large and spacious beautiful custom bungalow completely renovated and immaculate! Over 2000 sqf of finished living space. Lovely open concept floor plan with 4 bedrooms and 2 full baths. Huge living and dining area with hardwood flooring and floor-to-ceiling windows providing abundant natural light. Professionally painted top to bottom and features a brand new main floor 4 piece bathroom, lovely kitchen with brand new stainless steel appliances and new flooring. 2 spacious upper bedrooms, all new lighting, all new decora switches, incredible finished basement with extra high ceiling height featuring a massive rec room with coffee/entertainment bar and brand new 3 piece bathroom and 2 additional bedrooms all with above-grade windows. Brand new Berber carpeting in basement area and new pot lighting. This one must be seen. Large deck in rear with 2 additional storage sheds, extra-long driveway, gas furnace and new AC in 2023. This home is not to be missed and loaded with recent improvements. Located on a quiet dead-end street with no through traffic. Excellent commuter location only minutes to the 401 for commuters and located on bus routes and close to schools, parks and shopping. Its a 10 + See HD video! Excellent buyer opportunity to get into the market with a fully detached home! (id:61476)


