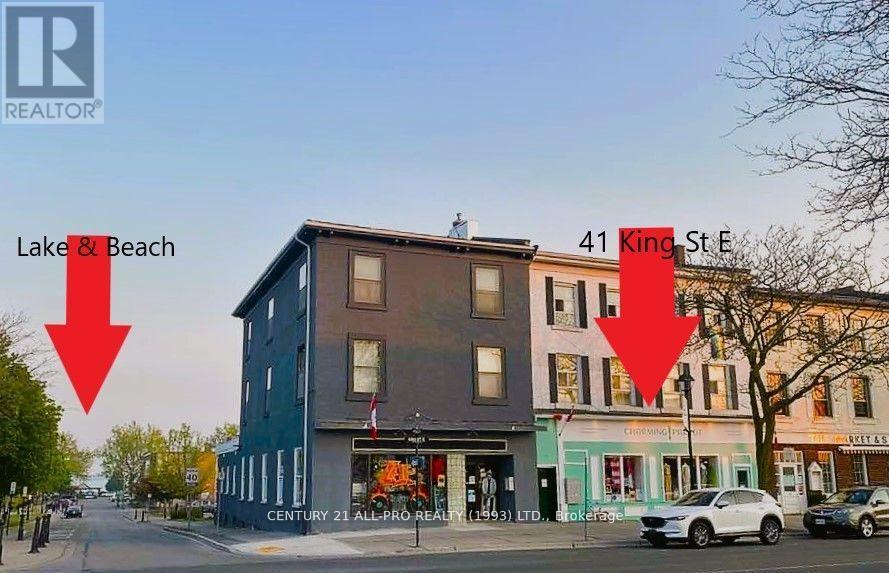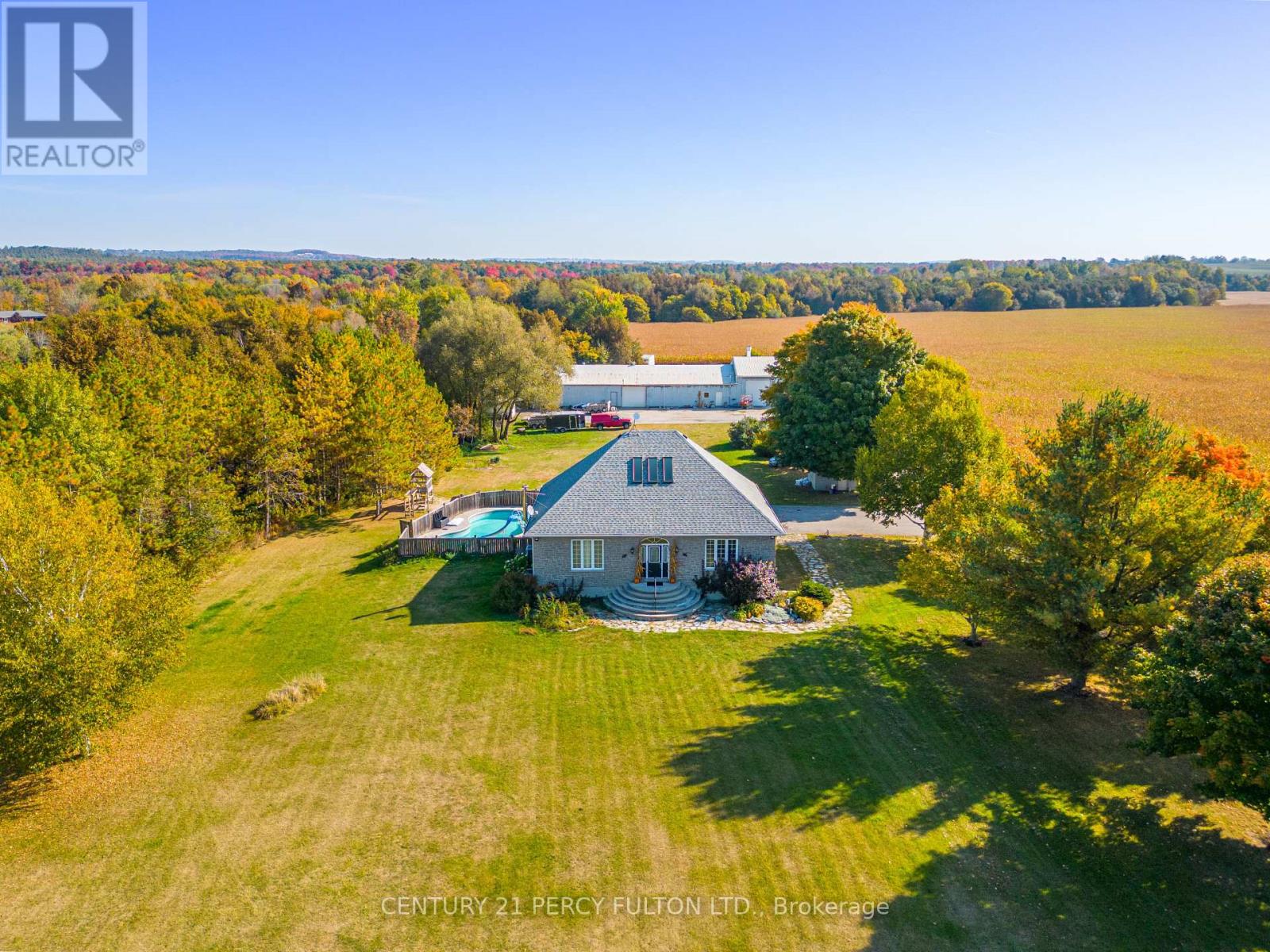41-43 King Street E
Cobourg, Ontario
Apartment Building plus main street commercial. Superb 8% (approx.) Cap Rate in Downtown Cobourg beside Victoria Park, Victoria Beach, Heritage Harbour Marina, the Esplanade & Yacht club and all attractions. Long term tenants on month-to-month rental. New Commercial Retail Tenant on 5 year lease in a 2000 Sq Ft Commercial Space on Main Floor with Many Tall Retail Display Windows. 2 floors of apartments above. This is a fantastic Location in the Popular Tourist Destination Shopping, Dining, Professional Services district of Downtown Cobourg. A Perfect investment to add to your portfolio in the almost-filled to capacity Heritage Downtown Cobourg. Few Remaining Retail & Residential multi-unit buildings King Street Spaces left available for sale or rent. Desired rental location in the heart of downtown and access to all amenities. The VIA & 401 is a couple of blocks north for commuters. 9 units total including 1 commercial & 1 storage unit. (id:61476)
776 Kootenay Path
Oshawa, Ontario
Offer Anytime Must see!!! - this beautiful newly $$$ renovated from top to bottom 3-story townhouse in Oshawa embodies contemporary living With 4 generous bedrooms and 4 bathrooms. End Unit. It is situated in a prime location. It provides convenient access to all amenities. The abundant windows fill the area with natural light, making a cozy and welcoming ambiance. The modern open concept kitchen are a dream for any home cook. 4 bedrooms + one finished basement, 4 bathrooms really gives you abundant space to enjoy your excellent life. Adjacent to one of the bedrooms, a private balcony offers a tranquil escape. This home seamlessly combines elegance, comfort, modern and convenience, making it the perfect place to call home. (id:61476)
1179 Azalea Avenue
Pickering, Ontario
BRAND NEW - UNDER CONSTRUCTION "SPECIAL" 2455 sq.ft. Premium lot widens to 47.1 ft at rear. Full Tarion Warranty. (id:61476)
11 - 1870 Altona Road
Pickering, Ontario
Welcome to this stunning modern townhome nestled in the desirable Altona Forest community. This beautifully maintained 4-bedroom, 3-bathroom residence offers an exceptional blend of contemporary design and functional living, ideal for families and professionals alike.Featuring a spacious and thoughtfully designed open-concept layout, this home boasts over $50,000 in premium upgrades, including 9-ft smooth ceilings, pot lights throughout, and engineered hardwood flooring. The heart of the home is the chef-inspired kitchen, complete with sleek granite countertops, stainless steel appliances, and ample cabinetry perfect for both daily living and entertaining.Step outside to your private sky terrace, equipped with a natural gas BBQ line, where you can enjoy peaceful views of the surrounding forest. The home also offers a 2-car side-by-side garage, providing ample parking and storage space.Located just minutes from Highway 401, top-rated schools, scenic trails, shopping, and all major amenities, this move-in-ready home offers the perfect balance of nature and urban convenience.Don't miss this incredible opportunity to own a meticulously upgraded townhome in one of Pickerings most sought-after neighborhoods. Book your private showing today! (id:61476)
10 - 1330 Altona Road
Pickering, Ontario
Nestled in Kingsgate On The Rouge, this exceptional townhome offers over 2,200 sq. ft. of upgraded living space at the Toronto/Pickering border. Located in a highly desirable neighborhood, this home boasts spacious bedrooms and an open-concept living and dining area, creating a seamless flow perfect for entertaining. Designed with 9 ft ceilings on the main floor, it features hardwood flooring throughout, pot lights, and a freshly painted interior for a modern touch. Elegant details include stained railings and pickets with 42 oz broadloom on the stairs, 5-inch baseboards with shoe moulding, and a beautifully landscaped two-tier deck ideal for outdoor enjoyment. The gourmet kitchen is equipped with stainless steel appliances, adding both style and functionality. The second-floor bedroom with an ensuite makes for an ideal second master suite. Situated on a quiet road with no outside traffic, this bright and airy home is conveniently close to Hwy 401 & 407, GO Bus, Rouge Hill GO Station, and Rouge Valley Park. A rare gemdont miss out on this incredible opportunity! (id:61476)
5659 Gilmore Road
Clarington, Ontario
Welcome to 5659 Gilmore Road! This 65 Acre Property Of Gently Rolling Land Includes 2 Fully Detached Homes And A Huge 60x40 Ft Heated Workshop With Attached 100x40 Ft Steel Barn. Spring Fed Pond & 50 Acres Of Rented Farmable Land. Primary Residence had 3+2 Generous Sized Bedrooms, High Ceilings, Large Windows, Wood Floors, Huge Cold Cellar, A Large Laundry/Mud Room. Heated Inground Pool. Secondary Residence Is a Very Charming 2+1 Bedroom, 2 Bathroom With Cozy Front Porch. (id:61476)
1416 Colmar Avenue
Pickering, Ontario
Welcome to this beautiful open concept Home that is Located just Minutes From The Lake In A High Demand Neighbourhood. Walking Distance To Trails, The Beach, School, And Only Minutes To Go Station, Pickering Town Centre & Highway 401.Hardwood Throughout (2021) + Freshly Painted (2025) + Updated Light Fixtures Throughout The Home With Pot Lights (2021). newer roof shingles ( 2021), Eavestroughs (2022),Attic insulations(2022), Tankless Water heater (2022) pool heating equipment serviced ( 2022), New pool Vinyl (2022). New interlocking (2022) outside stucco (2022) outside pot-lights(2022).small kitchenette in the basement. (id:61476)
2965 Heartwood Lane
Pickering, Ontario
Experience Unparalleled Luxury In This One-Year-Young Detached Home With Ravine & Walkout Property With Stunning Modern Upgrades! This Meticulously Designed Residence Boasts Apprx. $200K in Premium Upgrades, Offering A Harmonious Blend Of Modern Luxury and Timeless Elegance. Soaring Smooth Ceilings: Revel in the Grandeur of 10-Foot On The Main Floor and 9-Foot Ceilings On The Second Floor, Ensuring A Bright and Open Ambiance. Well-Defined Spaces: The Main Floor Features Separate Areas For Living, Family, Dining, an Office, and Breakfast. Chef's Kitchen: Equipped with Stainless Steel Appliances, A Large Center Island, And Quartz Countertops, It Is Perfect For Both Entertaining And Everyday Living. Second Floor Highlights - A Versatile Loft Area- Ideal For Relaxation or Creative Pursuits. 4 Spacious Bedrooms, Including a Luxurious Master Suite With Two Walk-In Closets and an 5PC Ensuite. Convenient Second-Floor Laundry and Total 3 Full Bathrooms. Basement Potential: A Walkout Basement Offering The Opportunity To Create A Legal Basement Unit For Additional Living Space or Rental Income. Enjoy Cottage-Like Views From All The Levels Of The Home. Prime Location: Nestled in a Desirable Neighborhood, This Home is Just Minutes Away From Highways 407, 401, and 412, As Well As Pickering GO Station, Markham and Scarborough - Ensuring Effortless Connectivity. (id:61476)
6 Arbuckle Way
Whitby, Ontario
Beautifully maintained 3-bedroom, 4-bathroom townhouse in the highly sought-after Blue Grass Meadows community, offering the perfect blend of comfort and convenience. The main floor showcases pot lights throughout, fresh paint, and a bright kitchen featuring quartz countertops, a breakfast bar, stainless steel appliances, and a walkout to the backyardideal for entertaining. Upstairs, the primary bedroom boasts a luxurious 4-piece ensuite with a quartz vanity, while two additional well-sized bedrooms provide ample space for family or guests. The finished basement offers extra living space, perfect for a home office, entertainment area, or gym. With easy access to major highways, public transit, and all essential amenities, this home is a must-see! (id:61476)
77 Main Street N
Uxbridge, Ontario
Beautifully Renovated 3-Bedroom Raised Solid Brick Bungalow in a Prime Uxbridge Location. Move-in ready and thoughtfully updated, this stunning raised bungalow offers modern elegance and everyday comfort. Extensively professionally renovated between 2017 and 2019, this home showcases high-end finishes, quality craftsmanship, and fantastic curb appeal. Inside, the bright and open-concept living and dining area is designed for both relaxation and entertaining, featuring pot lights, a large window, and a walkout to the deck. The heart of the home is the gourmet kitchen, where maple cabinetry, quartz countertops, a sleek glass tile backsplash, and stainless steel appliances create a stylish and functional space. The main floor offers three spacious bedrooms, including a primary bedroom with direct access to the backyard. The spa-like bathroom is a true retreat, boasting a glass-enclosed shower and a separate soaking tub. Extensive upgrades include newer windows, Tarkett luxury vinyl plank flooring, interior doors, trim, lighting, fireplace, entrance system, garage door, heating & A/C system, water softener, and a rental hot water tank. Step outside to enjoy a private backyard oasis, complete with a deck, a hot tub (2020), and a gazebo (2021) the perfect setting for outdoor relaxation. The paved driveway and charming front porch with armor stone accents add to the homes inviting curb appeal. The lower level provides excellent additional living space or an in-law or nanny suite, featuring an above grade window, a fireplace, newer flooring, a second kitchen, a bonus room with a walk-in closet, a second full bathroom and laundry room with access to the garage. Conveniently located just a short walk from downtown Uxbridge's shops, restaurants, recreation, and the scenic Trans Canada Trail, this home also offers an easy commute to the GTA, with the 407 just 20 minutes away and the 401 within 30 minutes. (id:61476)
8 Esquire Way
Whitby, Ontario
This Less then year old tastefully upgraded Modern , 2 bedrooms, and 2.5 bathrooms, Recreation Room On Ground Floor, Walk In Laundry Room On Lower Level, Walk In Pantry In Kitchen, 9' Ceilings On Main Floor, Quality Kitchen Cabinetry & Spacious Island With Flush Breakfast Bar, Stainless Steel Undermount Sink, Garage To House Door Entrance, Central Air Conditioning, Framed Glass Enclosure,. Enjoy a modern kitchen with an island, quartz counters, and backsplash. Features include 9' ceilings on the second floor, a balcony off the master and dining room, and a covered porch off the ground-floor rec room. Direct garage access. Located in a prime area, just steps from shopping, dining, top schools, parks, trails, and Durham College. Easy access to highways & transit. A must-see! (id:61476)
486 George Street
Cobourg, Ontario
Step into a piece of Cobourg's rich history with this exquisite residence,masterfully constructed in 1875 by Thomas Harvey. This distinguished home has maintained its 19th-century architectural grandeur and features 4 spacious bedrooms, each exuding classic charm and 3 well-appointed bathrooms.The steeply pitched roofs and pronounced gables are emblematic of Gothic Revival design, adding to its stately presence while the graceful yet slender windows with pointed arches allow for abundant natural light, enhancing the homes warm and inviting ambiance.The generously sized living and dining rooms feature original hardwood floors,soaring 10 ft ceilings and period-appropriate fixtures, perfect for both intimate gatherings and grand entertaining. The larger main living room offers a fireplace, a south-facing bay window and french doors leading to the front veranda, while the smaller sitting room across the hall currently serves as a music parlour with another fireplace and west-facing bay window.The grand staircase and bannister of this centre hall plan leads to an equally impressive 2nd level where you'll find the oversized primary suite, convenient upstairs laundry, a spacious den, guest suite with 3 piece ensuite bathroom and main bathroom complete with claw foot tub. The bonus 3rd floor attic space is currently unfinished & used for storage but would make a great studio or possible extra living space.The convenient central location offers easy access to all town amenities,including boutique shops, gourmet dining, the VIA station and the picturesque waterfront. The community's rich heritage and welcoming atmosphere make 486 George St an ideal place to call home. It stands as a testament to timeless design and enduring quality, presenting a unique opportunity for the discerning buyer. Someone with the vision to combine the numerous historically significant features with the appropriate contemporary upgrades will bring this mansion to a whole new level. (id:61476)













