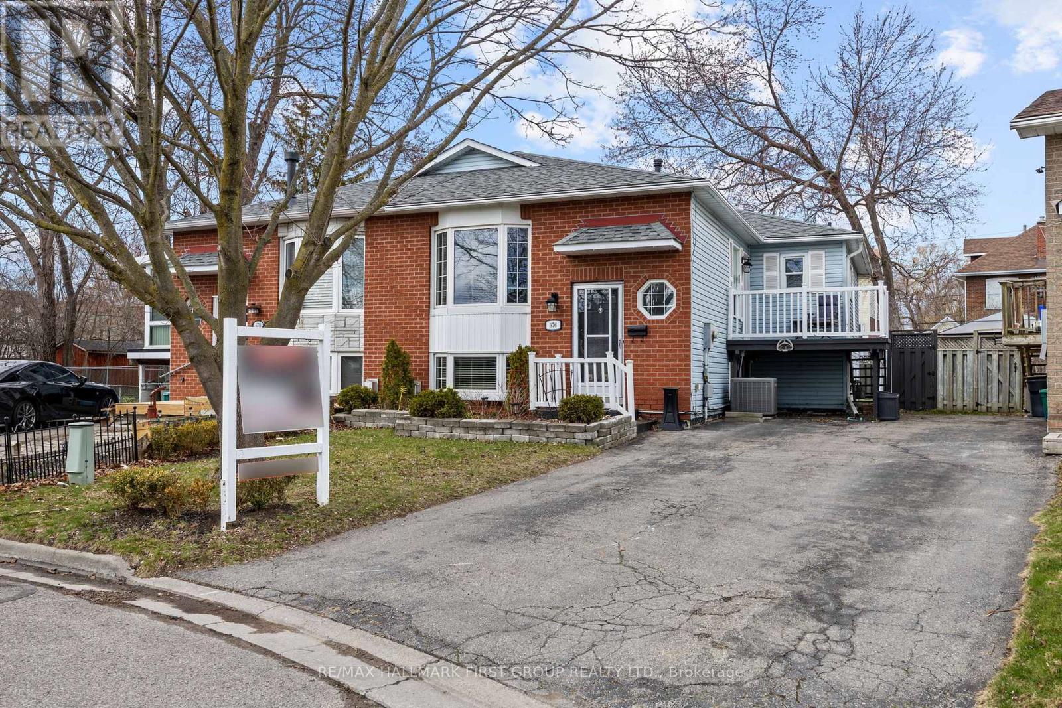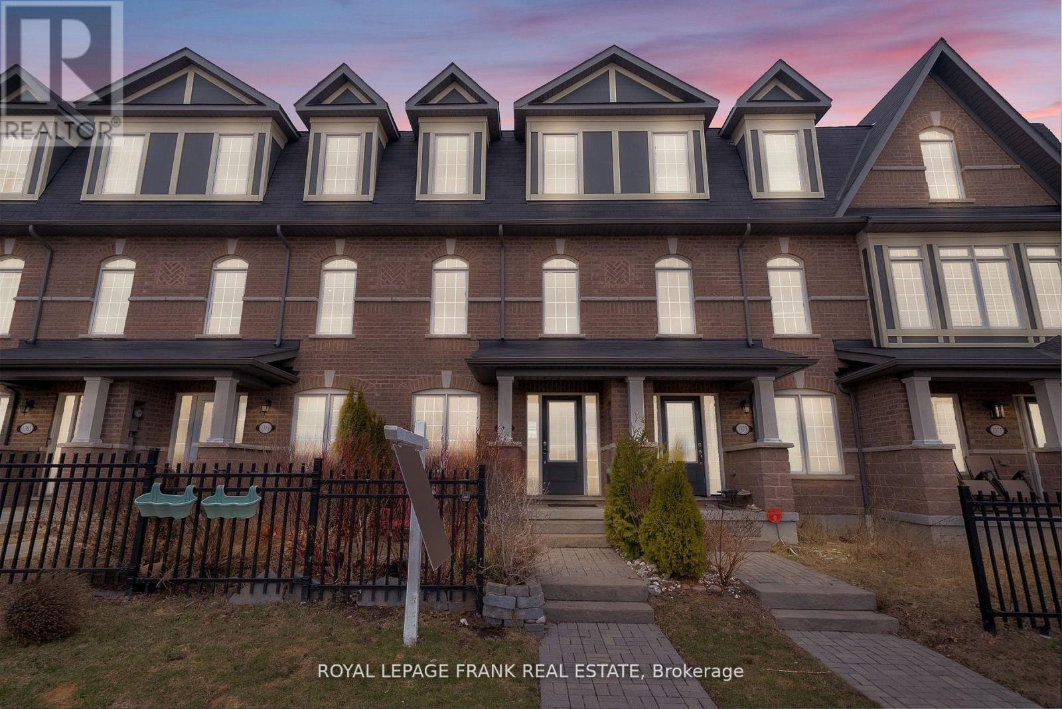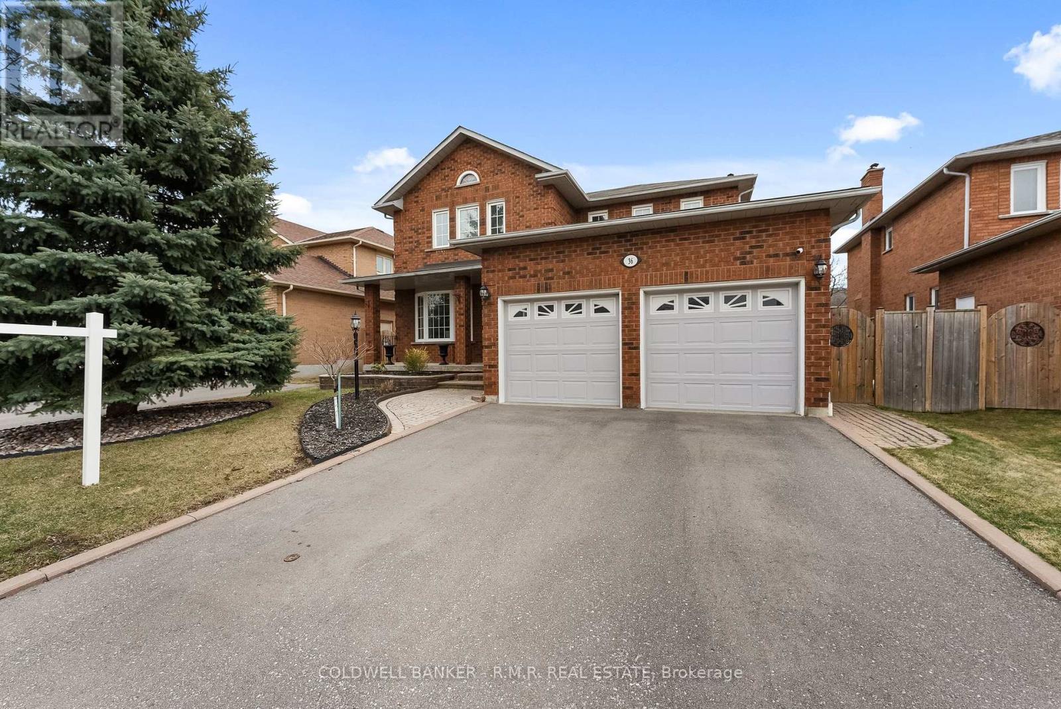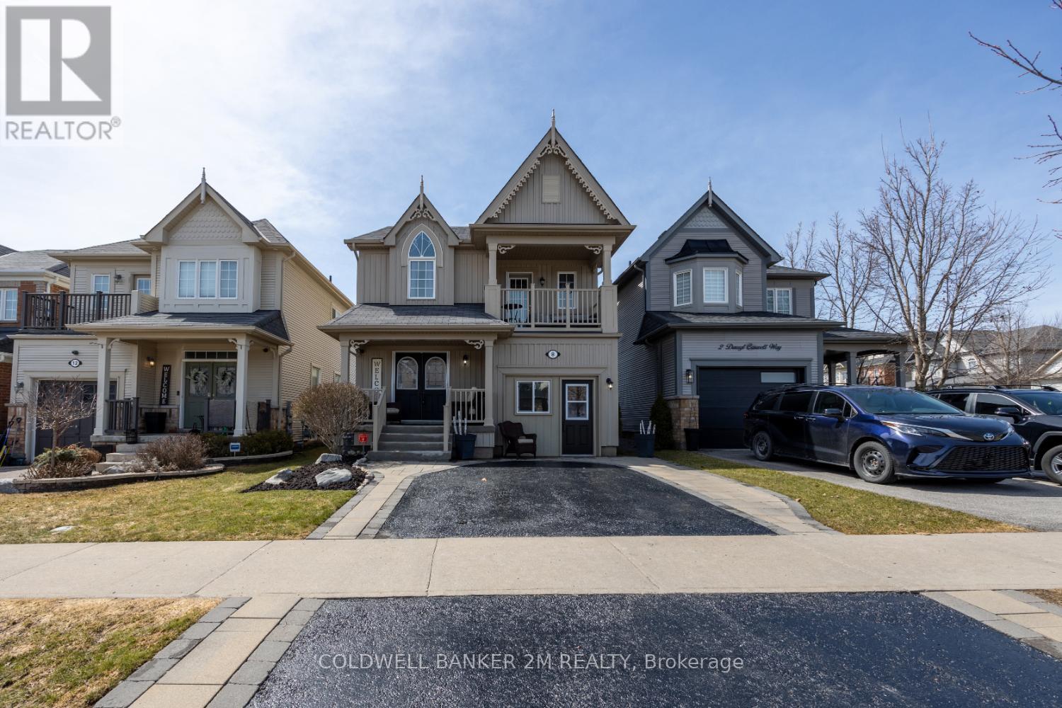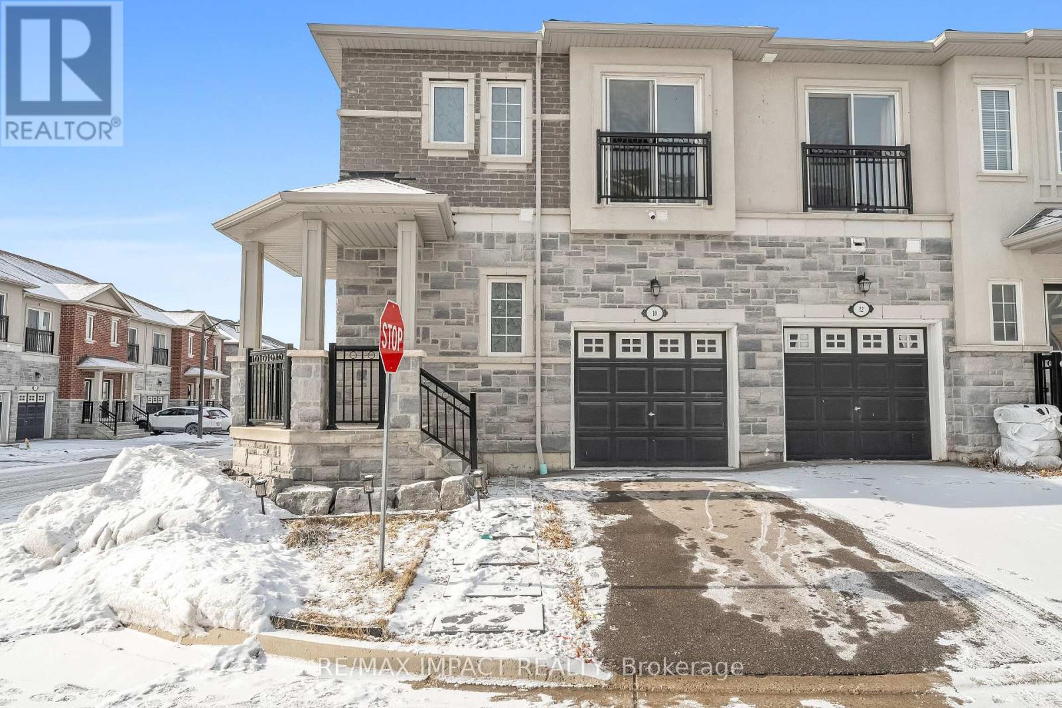50 Kershaw Street
Clarington, Ontario
Welcome to 50 Kershaw St - a stylish and inviting home nestled in one of Bowmanville's most desirable neighbourhoods. This beautifully maintained 3 bedroom, 3 bathroom family home features a bright main floor living space with cozy gas fireplace, spacious 2-car garage, numerous updates and a full basement with a bathroom rough-in, ready for your personal finishing touch. Enjoy the charm of a quaint downtown nearby, along with convenient access to schools, shopping and just minutes from Highway 401. Don't miss your chance to be part of this vibrant community - book your private viewing today! (id:61476)
2 Resnik Drive
Clarington, Ontario
Welcome home to Newcastle Clarington! This inviting 4-bedroom, 3-bathroom home offers the perfect blend of modern comfort and cozy living. Step inside to a warm and welcoming ambiance, with a bright and spacious living room featuring large windows that bathe the space in natural light. The living room flows seamlessly into the dining room and well-appointed kitchen, complete with sleek stainless steel appliances, creating an ideal space for entertaining and family gatherings. A separate family room provides even more living space for relaxation or recreation. The dining room conveniently walks out to the private backyard, perfect for outdoor dining and entertaining, complete with a gas barbeque included for your enjoyment. Upstairs, four generously sized bedrooms await, including a luxurious primary suite with a relaxing ensuite bath. Situated on a desirable corner lot, enjoy ample outdoor space for kids to play, pets to roam, and gardening enthusiasts to cultivate their green thumb. Newcastle Clarington boasts natural beauty, excellent schools, and convenient amenities, including shops, restaurants, parks, and recreation facilities. Don't miss this rare opportunity to combine comfort, convenience, and community! (id:61476)
2154 Concession Road 10
Clarington, Ontario
Welcome to your private retreat set on approx. 2 acres and surrounded by mature trees. this beautifully maintained 5+1 bedroom, 2-storey home offers space, character, and absolute serenity. Tucked away from the road, this property blends warmth and comfort with timeless charm. Step inside and feel instantly at home. The main level features a cozy family room with a vaulted ceiling and walkout to the back deck, plus convenient access to the mudroom and double garage. The sun-filled living room offers broadloom flooring, large windows, and a propane fireplace with a brick surround, perfect for quiet evenings. A formal dining room connects the space with ease, leading into the spacious eat-in kitchen with hardwood floors, two pantry cupboards, undercabinet lighting, and a peek-through into one of the home's most breathtaking features, the sunroom. Magnificent, wall-to-wall windows overlook the peaceful, wooded backyard making the sunroom a true year-round haven. With three skylights, a propane fireplace, and walkout to the deck, it's the perfect place to enjoy morning coffee, a good book, or a quiet moment with nature as every season brings a new view. The main level also features a 2-pc powder room and a generous, primary bedroom with walk-in closet and 3-pc ensuite. Upstairs, you'll find four more bright bedrooms, all with hardwood floors. One features a sliding door look-out, its own 3-pc ensuite, and a walk-through to an adjoining room ideal as a nursery, home office, or creative space. The partially finished basement adds even more versatility with a large rec room, an additional bedroom, laundry, and a spacious storage area with four closets. Enjoy The large back deck, flagstone patio, and an approx. 10x16 ft storage shed all surrounded by mature trees that offer unmatched privacy and calm. This is more than a home, it's your personal escape. (id:61476)
676 Frobisher Court
Oshawa, Ontario
Ideally located semi-detached home on a quiet court near Civic Recreation Complex, Trent University, Oshawa Centre, shops, restaurants, schools, parks and transit. Renovated kitchen with quartz counter tops, ceramic tile backsplash, stainless steel appliances, built-in microwave and dishwasher and walk-out to deck with stairs to fenced backyard. Hardwood flooring through living room, dining room and hall. Big pie-shaped fenced lot with backyard deck with pergola and garden shed with electricity. Primary bedroom with laminate floors, ceiling fan, mirrored closet doors and 2 piece ensuite bath. Bright recreation room with large above grade window, laminate floors and corner gas fireplace. Spacious multi-purpose room or 4th bedroom with 2 piece bath in basement. Freshly painted and move in ready. This property has been updated and well-maintained. (id:61476)
104 Mclaughlin Boulevard
Oshawa, Ontario
Nestled in one of the most sought after neighborhoods in Oshawa, this 3 BR, 2 WR home is on a dead end street walking distance to Oshawa Golf and Curling club, elementary and highschools, hospital and parks. This Family home has a fenced in yard, bright eat in Kitchen with breakfast bar, open concept Dining and Living room and bright bedrooms. If you are looking for authentic charm this home is surely the one with hardwood floors , wood trim and banister. Relax with friends on the backyard deck or wake up with your coffee on the south facing front porch. (id:61476)
1379 Salem Road N
Ajax, Ontario
Why pay more for less downtown? Discover Ajax! Toronto Lifestyle. Durham Value. More Space, More Style, Less Stress! Stylish & Modern Freehold Townhouse in Prime Northeast Ajax Perfect for Young Professionals & Families! Your dream home awaits! This bright, contemporary, and move-in-ready townhouse offers the perfect balance of style and convenience. *9 ft. ceilings for a spacious, airy feel *Brand-new flooring--durable & stylish *Freshly painted for a clean, modern touch *Upgraded lighting & newly carpeted stairs for added comfort! The main floor features direct garage access, while the second floor boasts a sleek open-concept kitchen, living and laundry area, a 2-piece bath, and a walkout to a private balcony--perfect for your morning coffee or unwinding after a long day. Upstairs, enjoy two spacious bedrooms, including a primary suite with a 4-piece semi-ensuite. With inside garage access, soaring ceilings, and parking for two cars, this home is designed for effortless living. Located in a private community, enjoy access to a parkette, scenic walking trails, and a pond--perfect for evening strolls or walking your furry friends! Plus, you're just minutes from public transit, gyms, top-rated schools, parks, shopping (hello, Costco!), and Highway 401--offering a quick commute to downtown Toronto. Nestled in a vibrant community with endless shopping, dining, and entertainment options--including Casino Ajax for a fun night out--this is the perfect starter home for young professionals, couples, and growing families. Don't wait--schedule your showing today! (id:61476)
36 Falstaff Crescent
Whitby, Ontario
Welcome to your dream home in the heart of Rolling Acres, Whitby! With over 3700 sq/f of living space, this beautifully renovated Greenpark home complete with 4-bedroom, 4-bath offers luxury living in one of Whitby's most sought-after mature communities. Step inside to find a completely updated kitchen with modern finishes and high-end appliances - perfect for the home chef! All bathrooms have been tastefully renovated, offering spa-like retreats throughout. Enjoy endless summers in your private backyard oasis featuring an inground pool, ideal for entertaining or relaxing with the family. The fully finished entertainer's basement boasts a custom wet bar, perfect for hosting game nights, gatherings, or creating your own personal retreat. Surrounded by tree-lined streets and close to top schools, parks and all amenities, this home combines style, space, and location. Don't miss your chance to own in one of Whitby's most established neighbourhoods! (id:61476)
373 Travail Avenue
Oshawa, Ontario
KEDRON PARK BUNGALOFT A BEAUTIFUL BLEND OF COMFORT & STYLE Step into the next chapter in one of Oshawa's most desirable communities. This thoughtfully designed Jeffery-built home, known as The Reiverstone model (featuring an expanded garage), showcases a floor plan perfectly suited for right-sizing, starting out, or enjoying a seamless connection between indoor comfort and outdoor beauty.From the charming front porch, a bright and welcoming foyer opens to a formal reception or dining space. Beyond lies a breathtaking great room with soaring ceilings and oversized windows setting the stage for relaxed living and effortless entertaining. The open-concept kitchen features an angled breakfast bar, generous counter space, and a clear view into the great room, creating an ideal space for hosting and conversation. A walkout from the breakfast area provides a lovely view of the backyard.The main floor includes a spacious primary suite with a full ensuite, soaking tub, and walk-in closet. A second main floor bedroom paired with a nearby full bathroom offers an ideal guest space. Convenient main floor laundry and interior garage access complete this level.Upstairs, a sunlit loft with vaulted ceilings offers a tranquil retreat perfect for a second family room, home library, or cozy lounge, with the option to add a fireplace. Two additional bedrooms are located on this level: one with an optional ensuite, and another situated at the front of the home ideal as a home office or creative studio, featuring a stunning central window.A harmonious blend of space, style, and nature in a premium location close to parks, trails, schools, and amenities. Oversized walk in closet in primary bedroom, Shingles ~ 2023 (attachments on realm software) (id:61476)
17 - 43 Taunton Road E
Oshawa, Ontario
Great location, close to amenities, and OTU and Durham College. A well maintained townhouse and complex, two floor stacked townhouse with basement that could be converted to a rec or family room for additional living space. Main floor unit with walk out to patio. Lower level also has 2 piece bath and en suite laundry. Private parking spot and plenty of visitor parking, unit faces into the private courtyard. (id:61476)
8 Darryl Caswell Way
Clarington, Ontario
Situated in a very desirable North area of Bowmanville. This former Model Home is completely finished and meticulous! Close to schools, shopping, and affords easy access to Hwy 401,407, Hwy 2 and Hwy 115. There is a walkout from the kitchen to a 12 x 20 Ft Composite deck with a gazebo, fully fenced yard, 8 person hot tub, adjustable waterfall (over 20,000.00 NEW) This property must be seen to be appreciated! The garage has been converted for small business space, unique business opportunity for many uses. (id:61476)
607 Newman Crescent
Whitby, Ontario
Lovely detached all brick bungalow on a big private pie-shaped lot in an established Whitby neighbourhood on a quiet street near elementary schools, Henry St. High School, parks, shops, restaurants, transit and easy Highway #401 access. Walk to Go Train Station, library and charming downtown Whitby. Freshly painted in pleasing neutral tones. Classic white eat-in kitchen with stainless steel fridge and stove. Combination living/dining room with hardwood floors, picture window, stained glass window and wood-burning fireplace. Walk-out from den or 3rd bedroom to party-sized deck with pergola, private backyard and huge fenced patio area. Renovated bathroom. Primary bedroom with double mirrored closet. Crown mouldings in living room, primary bedroom and bathroom. Separate side entrance with awning to driveway. Finished basement with common room with laundry area with laundry sink, cold cellar and storage closet, 4th bedroom with two mirrored closets, exercise room, office or 5th bedroom, storage room, utility room and workshop with built-in shelves. Tons of storage space. Gas line for BBQ. (id:61476)
10 Kantium Way
Whitby, Ontario
CALLING ALL FIRST-TIME BUYERS AND HOME RENOVATORS! THIS LOVELY 4 BEDROOM HOME WITH MAJOR CURB APPEAL IS WAITING FOR YOU TO CALL IT HOME. WITH PLENTY OF SPACE FOR GROWING FAMILIES, THIS CORNER UNIT HOME BOASTS MODERN FEATURES SUCH AS OPEN CONCEPT LIVING, PRIMARY OASIS FT. 5PC ENSUITE AND UPPER FLOOR LAUNDRY. A LITTLE TLC WILL GO A LONG WAY HERE, MAKING THIS A GREAT OPPORTUNITY AS AN INCOME PROPERTY OR TO MAKE THIS PLACE YOUR OWN. SITUATED ON A QUIET STREET, THIS IS THE PERFECT SPOT TO RAISE A FAMILY AND WOULD BE IN HIGH DEMAND FOR RENTALS AS WELL. OPPORTUNITIES LIKE THIS ARE RARE, DON'T MISS OUT ON THIS ONE! (id:61476)





