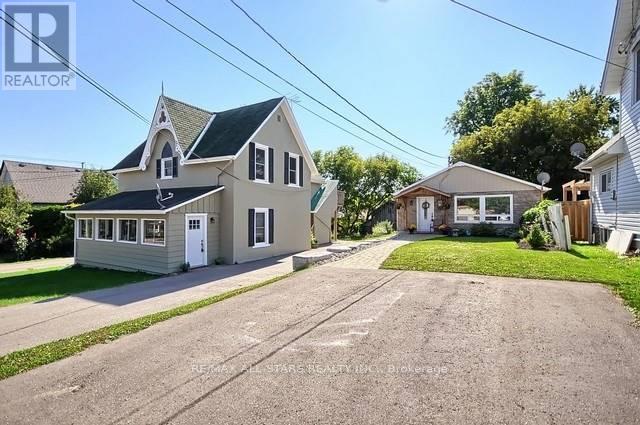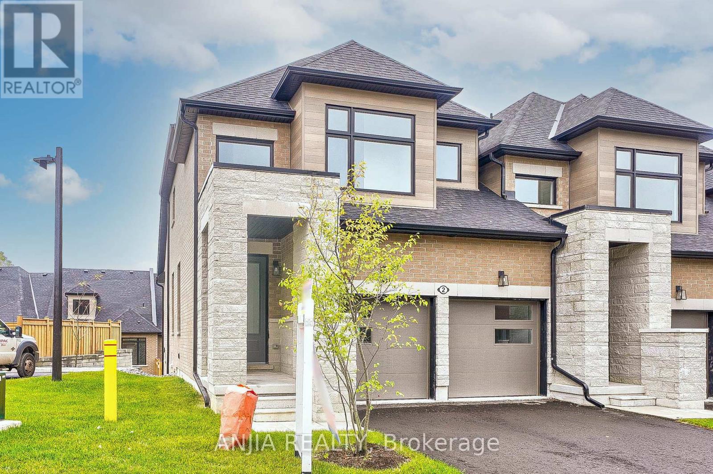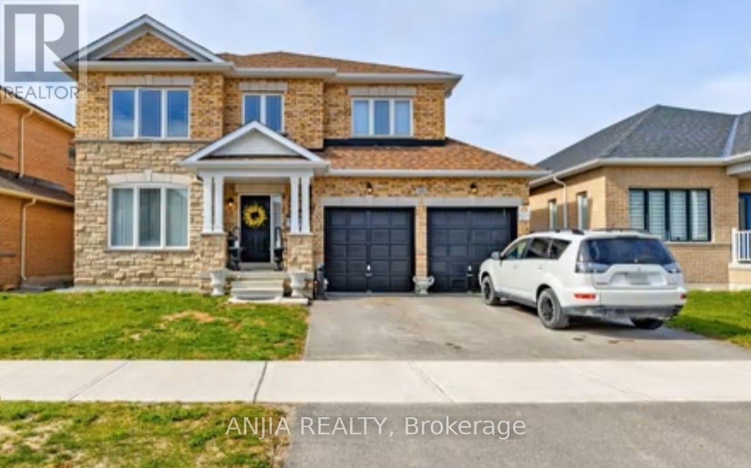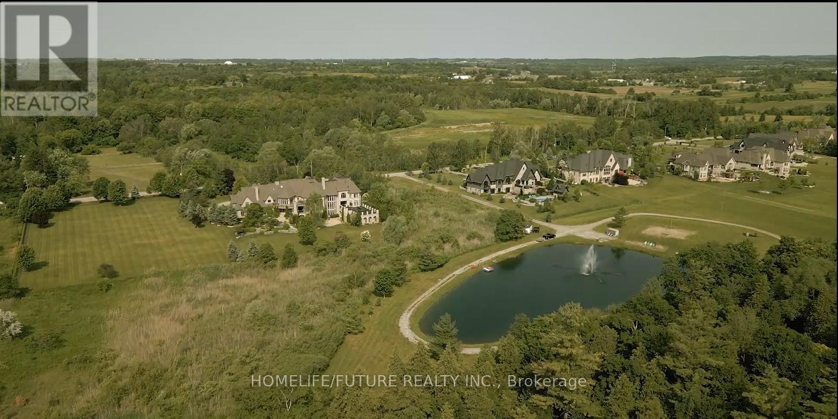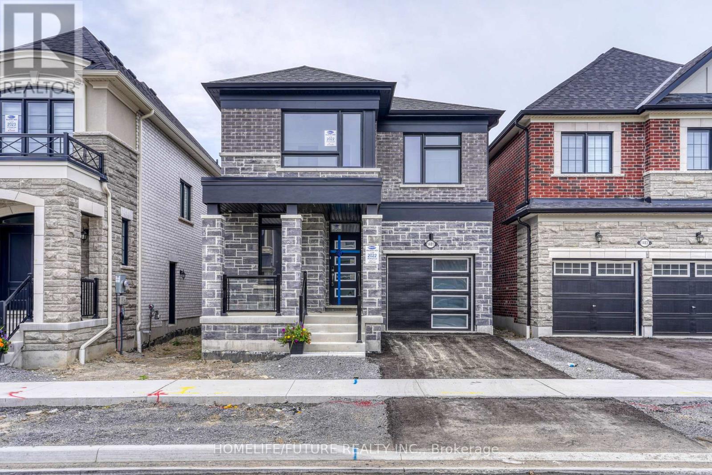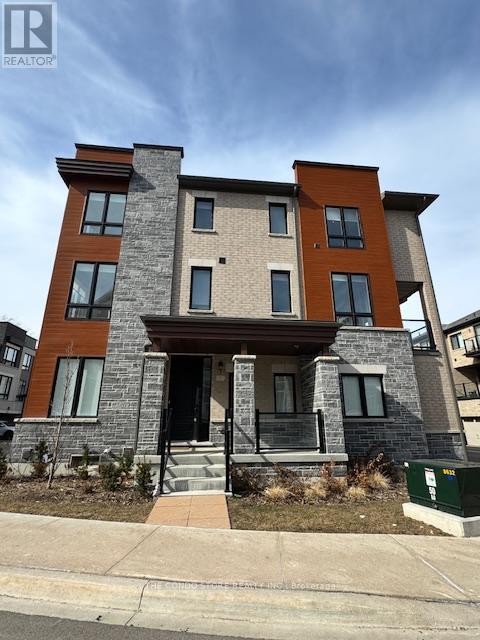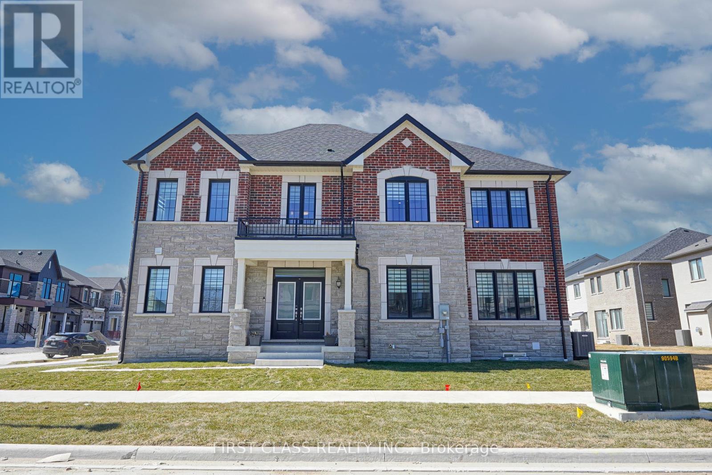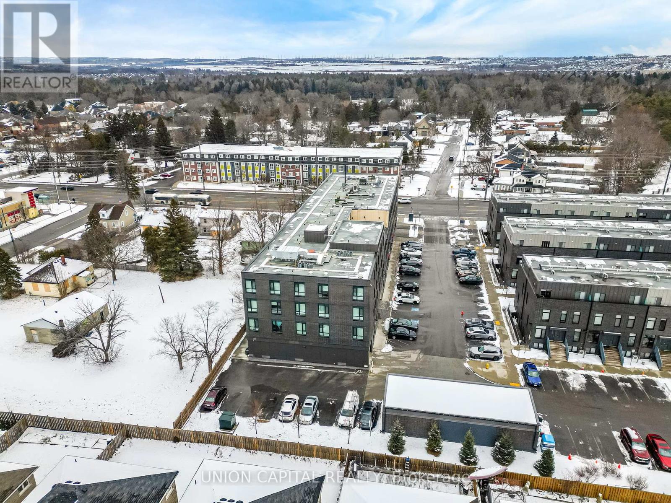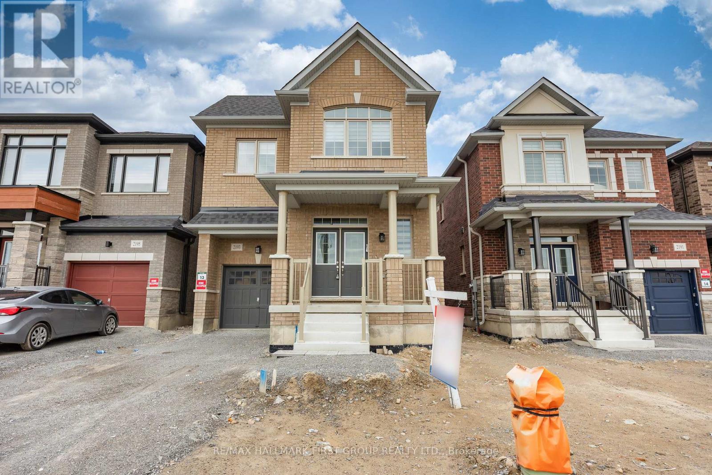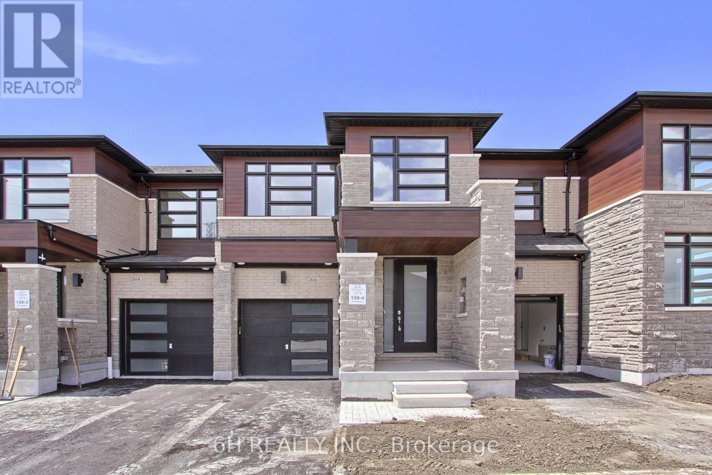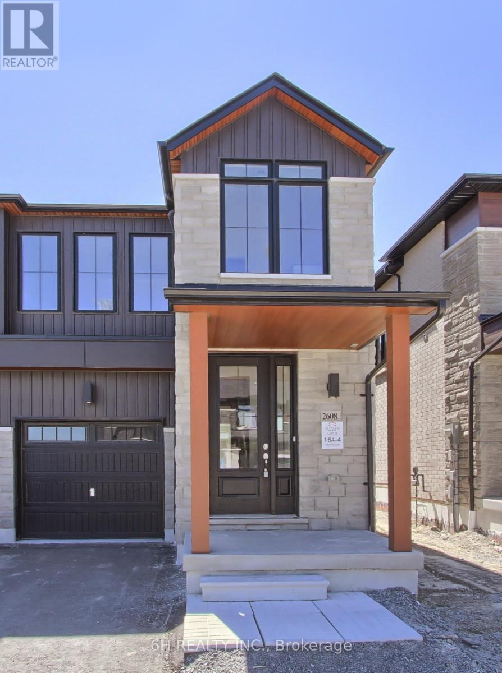194/198 Brock Street W
Uxbridge, Ontario
2 Houses, 3 Units, 90+ Ft of frontage on Brock St! Great opportunity for investors, developers or someone to live in one Unit and rent out two for income. 194 Brock St W is a Registered 2-Unit Home with a 1 bedroom main floor unit and a 2 bedroom second floor unit - each have their own driveway and separate access to their units. Updates since 2022 include the roof and furnace. 198 Brock St W is a detached bungalow with 2 Bedrooms, an updated bathroom and finished partial basement. Updates since 2022 include a ductless heat pump system with 3 interior units, baseboard heater in the crawl space, black chain link fence and upgraded insulation. Each of the 3 units has their own hot water heater (owned). **EXTRAS** Property Taxes for #194 - $4,331.54. Property Taxes for #198 - $4,013.74. Buyers to perform their own due diligence regarding possibility to sever the properties. (id:61476)
366 Main Street
Brock, Ontario
Looking for a great place to raise a family? This 1,100 sq. ft. bungalow sits on a quiet, family-friendly street in the heart of Beaverton. With 3 bedrooms, 1 bathroom, and main floor laundry, its designed for easy living. The home features 9.5 ft ceilings with large windows, filling the space with plenty of natural light. Recent updates include a remodelled kitchen (2025), new flooring throughout (2025), and fresh paint from top to bottom (2025) move in and enjoy! The large 60' x 180' lot offers plenty of space for kids to play and room to park multiple vehicles. You are just steps from parks, schools shops, and restaurants, with Lake Simcoe just minutes away for year-round outdoor fun.A fantastic opportunity for families looking to settle into a welcoming waterfront community book your showing today! Beaver River Public School newly Built Sept (2024) 1 Hour to the GTA . (id:61476)
7 Os James Hunt Court
Uxbridge, Ontario
Curb appeal is the first thing you notice with this beautiful 4 bedroom bungaloft on prestigious Os James Hunt Court. With rich red brick and a neutral stone facade, interlock walkway and natural stone steps you are welcomed with immediate warmth. Entering the home you'll appreciate the open concept layout across the back of the house including the living room with gas fireplace featuring cultured stone veneer and framed within 2 large windows, the spacious kitchen with stainless steel appliances and quartz countertops and the dining area which walks out to the deck through the patio slider. The principal suite includes a 5 pc ensuite with built in soaker tub and glass shower enclosure and a spacious walk-in closet with wardrobe. The 2nd Bedroom overlooks the front with a gorgeous arched window and has semi-ensuite access to the 4pc main bathroom. Laundry is conveniently located on the main floor while two additional closets provide ample storage for linens and jackets near the foyer. The upper level features two additional large bedrooms with closet organizers and a third full bathroom. The lower level is unfinished, you can visualize the potential with the wide open space and above-grade windows, and includes a rough-in for an additional bathroom. The landscaped backyard features a raised composite deck (permitted 2017 per MPAC) and interlock patio seating area which continues to wrap around to the gate and walkway to the front of the house. **EXTRAS** POTL $277.57 includes street snow removal and garbage/recycle/compost waste removal - full inclusions to be confirmed with the Status Certificate. (id:61476)
2 Lois Torrance Trail
Uxbridge, Ontario
*ORIGINAL OWNER! NEWLY BUILT! CORNER UNIT!* Welcome To This Beautiful 3 Bed 3 Bath Townhouse In Uxbridge! ThisGorgeous House Features A Large Living Room Combined With Dining Room Big Enough For Large Family Gatherings. Well Maintained,Gleaming Hardwood On Main Fl. Upgraded Kitchen With Quartz Countertop, Breakfast Bar, S/S Appliances, And Backsplash. The Second FloorOffers A Primary Bedroom W/Walk-In Closet & 4pc Ensuite Bathroom. 2nd And 3rd Bedrooms Contain Separate Closet And 4PC EnsuiteBathroom. All Bedrooms Are In Good Size. A Massive Unspoiled Basement Space. Minutes To Schools, Park, Shopping, Golfing, Farms And AllAmenities. This Residence Right In Front Of Foxbridge Golf Course. This Home Is Perfect For Any Family Looking For Comfort And Style. Don'tMiss Out On The Opportunity To Make This House Your Dream Home! A Must See!!! (id:61476)
30 Pollock Avenue
Brock, Ontario
Welcome To This Beautiful 4 Bed 3 Bath Detached Home In Beaverton! This Gorgeous House Features A Huge Living Room Combined With Dining Room Big Enough For Large Family Gatherings, 4 Spacious Bedrooms, 3 Baths. Well Maintained, 9' Ceilings On Main Fl, Gleaming Hardwood On Main Fl. Upgraded Kitchen With Granite Countertop, Stone Backsplash. The Second Floor Offers A Primary Bedroom W/Walk-In Closet & 4pc Ensuite. 2nd, 3rd And 4th Bedrooms Contain Separate Closet. All Bedrooms Are In Good Size. A Massive Unspoiled Basement Space. Minutes To Schools, Park, Beach, Boating Area, Shopping, Golfing, Farms And All Amenities. This Home Is Perfect For Any Family Looking For Comfort And Style. Don't Miss Out On The Opportunity To Make This House Your Dream Home! A Must See!!! (id:61476)
351 Regional Hwy 47
Uxbridge, Ontario
Great opportunity to own a newly renovated bungalow and 12.9 Acres of land in the prestigious neighborhood of Goodwood, Uxbridge. This fast-growing area offers various possibilities for commercial use, including Playground, and a Golf Driving Range. , Gout Live Farm, Farmers' markets, Artist workshops (pottery), a Garden center, Former Building Supply, Organic Poultry, and Neighbours have an Herb Shop, Lobra Metal Fireplace, Lawn, and Landscape. **EXTRAS** 2013, 2022 Renovated, Ground 1800ft Basement 1300ft Bungalow, 2 Tree Houses close to Stouffville. Uxbridge, Hwy 404, 407.Bloomington, Go Train, New Heating System, Roof, Sunroom, Hardwood floor, fresh paint. (id:61476)
1379 Everglades Drive
Oshawa, Ontario
Fully Renovated 3 bedroom Detached Bungalow with one Bedroom Basement with Separate Entrance on Quiet North Osahwa street. Bright and Spacious Living/Dinning Room with Large Picture Window. Eat in Kitchen with Plenty of Counter Space & Storage. No Home Behind. Direct Access to Park. Close to All Amenities. (id:61476)
4 - 3450 Sideline
Pickering, Ontario
Prime Vacant Property For Sale In North Pickering: Seize A Unique Opportunity To Own A Prime Vacant Property Directly Across From The Prestigious Barclay Fieldstone Estates, An Exclusive Community In North Pickering Surrounded By Custom Estate Homes. Known As Barclay West, This Property Is Situated In The Tranquil Countryside On The West Side Of Balsam Road(Sideline 4), South Of Highway 7, And North Of Concession Road 5. With Its Convenient Proximity To Highway 407, Accessibility Is Unmatched. Nestled Within An Area Of Natural Lands, This Lot Offers A Serene Setting Amidst Rural Subdivisions, Commercial Areas, And Picturesque Golf Courses. Embrace The Perfect Blend Of Luxury, Convenience, And Natural Beauty With This Exceptional Property. (id:61476)
117 Rosehill Boulevard
Oshawa, Ontario
Professionally Designed, Custom Built DUPLEX on a quiet street in the heart of Oshawa. Triple A Tenants. Spotless, low maintenance, turn-key income property w/ high end features throughout. 2 sun filled, 2bdrm self contained apartments. Separately metered w/ individual furnaces and HWTs. Each unit features: Separate Ensuite Laundry, open concept kitchens & main living space, 2 large Bdrms, full 4-pcbaths, parking, walk-out outdoor space, & plenty of storage. Specifically located in Oshawa's McLaughlin community, walk to: Oshawa Town Centre, Transit, Schools, Shopping, Restaurants & so much more! **EXTRAS** LEGAL DUPLEX - Unit 1: 1152.17 Sqft. Unit 2: 1134.29 Sqft. AAA Tenants looking to stay. (id:61476)
1481 Mockingbird Square
Pickering, Ontario
Welcome To This Modern Mattamy Home With Four Bedrooms +Den And Two And A Half Bathrooms, Located In A Serene Pickering Neighborhood. The Home Boasts High-End Features, Including Modern Hardwood Flooring, Kitchen With A Granite Countertop, With 9-Foot Ceilings On The Main Floor And Basement, It Feels Spacious. Conveniently Located Near Hospitals, Shopping, Dining, Schools, Parks, And Highways 407 And 401, This Home Offers Both Comfort And Accessibility. Many Upgrades - 200 AMP Electrical Panel. (id:61476)
7 - Blk 128 Ivy Run Crescent
Whitby, Ontario
Welcome to this stunning, modern 100% freehold, Baldwin Elevation "C" Model, townhouse offering over 2,286 sq. ft. of beautifully finished space across three floors. Boasting 3 spacious bedrooms and 4 washrooms, this home is designed with comfort and style in mind. The 9" main and second, as well as 8' third floors feature smooth ceilings. The elegant hardwood floors on the main and second floor, complemented by stained oak veneer stairs add warmth and character. The second floor welcomes you with a spacious great room, perfect for gatherings, with a walkout to a private balcony. The gourmet kitchen is a chef's dream, equipped with stainless steel appliances, a stone countertop, and a sleek ceramic backsplash. The primary bedroom is a true retreat, featuring a generous walk-in closet and a luxurious5-piece ensuite complete with a glass shower and a free-standing bathtub for ultimate relaxation. The additional bedrooms are bright and spacious, ideal for family or guests. The lower level offers a walkout from the recreation room to a private backyard, expanding your living space to the outdoors. The basement includes a cold cellar and a 3-piece rough-in for future customization. Don't miss this exceptional opportunity to own a thoughtfully designed and meticulously finished home that combines comfort, style, and functionality. (id:61476)
1 Steamboat Way
Whitby, Ontario
Live By The Lake In The Wonderful Complex Of Whitbys Luxurious Waterside Villas. This Gorgeous Corner Unit Is A Three Bedroom Home Featuring A Three Story Townhouse, Has A Double Car Garage And Features An Open Concept Main Floor With Stunning Hardwood Floors Throughout. The open-concept living and dining area is perfect for entertaining with Quartz Countertops, Stainless Steel Appliances And A Gourmet Kitchen With Breakfast Bar. Large Primary Bdrm That Features 4Pc Ensuite With Frameless Glass Shower And A Dreamy Soaker Tub! Walk-In Closets In Master With 9' Ceilings Throughout. Lower level Den Can Be Converted Into A Bedroom Or Office. A Commuters Dream With The Proximity To The GO Station And The 401. This Home Is Great For Entertaining! (id:61476)
1913 Narcissus Gardens
Pickering, Ontario
Client RemarksWelcome to Brand New Mattamy built Detached Home! Double car Garage and Bright premium corner lot! Open concept featuring layout, 9Ft Ceiling On Ground and second Floor. Lots Of Upgrades for Kitchen , Hardwood Floorings and Extra bathroom on second floor. Central Island in Kitchen! Primary Bedroom with huge windows and walk-in closet. Laundry in Second Floor. A lot of windows in Whole House. Access door direct from Garage to the house. New model 5pccs Stainless Steel Appliances (Fridge, Stove, Dishwasher, Washer & Dryer),Custom Zebra Blinds, Convenient transportation to Many Highways (401/407/412), Pickering Go Train Station. Extra:lot size Measurements:43.42 ft x 93.27 ft x 26.01 ft x 5.10 ft x 5.10 ft x 5.10 ft x 5.10 ft x 5.10 ft x 77.07 ft. **3D virtual tour https://my.matterport.com/show/?m=Hrtg4bhZ16v (id:61476)
19 Partner Drive
Clarington, Ontario
Welcome to this beautiful, all-brick, 4-bedroom detached home in the highly sought-after area of Courtice. This home features hardwood floors on the main level, a solid oak staircase with wrought iron spindles, and a kitchen with granite countertops, stainless steel appliances, and a large island with a breakfast bar designed for both style and functionality. A sunken main-floor laundry room with garage access adds extra convenience. The spacious primary bedroom boasts a luxurious ensuite and a generous walk-in closet, the huge basement offers endless possibilities, complete with washroom rough-ins, while the furnace and hot water tank are neatly tucked away in the corner to maximize living space. (id:61476)
2005 - 2550 Simcoe Street N
Oshawa, Ontario
Great Value! Sun Filled Corner Unit With Unobstructed Panoramic Views! Laminate Floors Throughout. Amazing Amenities Includes Fitness Area, Large Outdoor Terrace With Barbecues & Lounge Chairs, Theatre Room, Games Room, Business Room and A Lounge Area With Free Wifi. Steps to Grocery, Restaurants, Banks, Shops, Public Transit, Durham College, Costco and Hwy 401. Easy Access To Hwy 407. (id:61476)
187 Park Road S
Oshawa, Ontario
Wonderful Opportunity For First Time Buyers Or Investors! This Charming 3 Bedroom, 2 Bath Home Sits On 207' Deep Lot & Has A Large Detached Garage With Hydro, Perfect For The Man Cave! The Cosy Basement Is Finished For Additional Living Space With A 2Pc Bath! Inviting Front Veranda, Hardwood Floors In The Living & Separate Dining Room With A Patio Door Leading To The Back Yard! Kitchen Also Has A Door To The Back Yard! Transit Practically At Your Door! (id:61476)
201 - 1800 Simcoe Street
Oshawa, Ontario
Welcome to University Studios, a 4-storey low-rise condo situated in the heart of North Oshawa's vibrant University District! This opportune studio has been well cared for by its owner-occupant and offers a spacious, open-concept design featuring laminate flooring throughout, porcelain tile bathroom floors, granite kitchen counters, and stainless steel appliances. Move-in ready and fully furnished with a bed, desk and chair, dining set, TV, in-unit laundry cabinet, this unit is designed for convenience and comfort. Enjoy top-tier building amenities, including a gym, party room, rooftop lounge with BBQ area, and visitor parking. The location is unbeatable: steps from Ontario Tech University, Durham College, and a variety of dining options like Fat Bs Burrito, CoCo Tea & Juice, and Popeyes. Big-box stores like Costco and LCBO are just 5 minutes away, with multiple parks within a 15-minute walk. Public transit, including the GO Bus stop, is right at your doorstep, along with Shoppers Drug Mart, TD, RBC, and more. With affordable pricing, low maintenance fees, and high rental demand, this studio is the perfect choice for investors, first-time buyers, and students alike. **EXTRAS** 2 Dining Chairs & Table, desk, TV and Bracket, and Bed! (id:61476)
74 - 1760 Simcoe Street N
Oshawa, Ontario
Beautiful Stacked Modern Townhouse in a Great Location closed to University. Spacious 3 Br with3 Ensuite Bath. Laminated floors throughout, Open Concept Layout. Kitchen-Stainless Steel Appliances, Centre Island with Breakfast Bar. Close to All Amenities-Shopping, Walking distance to UOIT & Durham College, Public Transit, Hwy 407 and More. Don't Miss this great opportunity!!! (id:61476)
2077 Chris Mason Street
Oshawa, Ontario
Beautiful New Detached Home. This Spacious 4-Bedroom Home boasts a walk-up from the basement to rear yard. Featuring 9 Feet Ceilings On The Main And Second Floors, An Open Concept Floor Plan, Granite Counter Top, Large Breakfast Island, Modern Custom Kitchen and 2nd Floor Laundry Room. Amazing Location, Mins To Restaurants, Costco, Ontario Tech University, Big Shopping Malls, Hospital, Highway 407 & 401. Move in Ready. A Must See. (id:61476)
2193 Crystal Drive
Oshawa, Ontario
Client Remarks Discover this stunning detach singe garage home with 9' ceiling on main, 2nd floor. located on a premium lot with complete privacy. No houses facing the property . The open concept design invites an abundance of natural light, creating a bright and welcoming atmosphere throughout. Brand-new appliances with a 5-year warranty, including a gas stove. Over 20K upgrades. All New window covering, Convenient access to highway 407. Close priority to Durham College and other amenities. This home offers modern living in a prime location. **EXTRAS** Mackie park, dozens of golf courses, two ski resorts less than 30 min. Premium lot. Highest rank high school a min away. (id:61476)
Th16 - 1245 Bayly Street
Pickering, Ontario
Stunning newer townhome! *** Modern layout features right spaces and stylish design. *** Enjoy your own private rooftop deck, perfect for relaxation or entertaining. *** Inside, you'll find a spacious open-concept living area with large windows and walkout to huge balcony. *** Kitchen with island, quartz counters, stainless steel appliances. *** Three sunny bedrooms and walkout to yet another balcony. *** Pot lights, glass railings, underground parking, spacious locker. Amenites include an outdoor pool, gym, sauna and party room. Walk to GO station and Fenchman's Bay. Minutes to grocery stores, restaurants and Pickering Town Centre. (id:61476)
508 - 1435 Celebration Drive
Pickering, Ontario
BRAND NEW AND NEVER LIVED IN 2 BEDROOM, 2 BATHROOM UNIT AT UNIVERSAL CITY CONDOS 3. ENJOY THIS BRIGHT AND MODERN OPEN CONCEPT UNIT WITH LAMINATE THROUGHOUT, 2 ENSUITE BATHS, LARGE WALK-IN CLOSET IN PRIMARY BEDROOM ANBD TASTEFUL KITCHEN WITH AMPLE STORAGE. PRIVATE EXTRA LONG BALCONY WITH SOUTH FACING VIEWS. ENJOY THE BUILDING AMENITIES TO COME LIKE A FITNESS CENTRE, A ROOFTOP TERRACE WITH POOL, GUEST PARKING, PARTY ROOM AND M ORE. JUST STEPS FROM THE GO PEDESTRIAN BRIDGE GIVING YOU DIRECT ACCESS TO PICKERING GO AND PICKERING CITY CENTRE WHERE YOU'LL FIND SHOPPING, RESTAURANTS AND CINEPLEX. NOT TO MENTION YOU'RE A QUICK DRIVE TO THE 401, FRENCHMANS BAY MARINA AND PICKERING CASINO RESORT. PARKING AND LOCKER INCLUDED. (id:61476)
2616 Hibiscus Drive
Pickering, Ontario
This brand-new townhome, built by the reputable OPUS Homes and backed by a 7-Year Tarion Warranty, showcases the perfect blend of luxury, functionality, and sustainability. Step inside through the grand 8' entry door and experience the grandeur of soaring 9' ceilings on both the main and upper floors, accentuated by smooth finishes that create a light and airy feel throughout.The main floor is illuminated by pot lights, highlighting the rich hardwood flooring and expansive space. The chef's dream kitchen is a standout, featuring sleek 12" x 24" floor tiles, soft-close cabinetry, and a full-height backsplash. Unleash your culinary creativity with a standalone hood fan, pull-out spice rack, convenient garbage/recycling bins, and a pot filler for effortless cooking. A soap dispenser by the sink adds a touch of luxury, while a gas line rough-in for future appliances and a deck accessible directly from the kitchen make entertaining effortless, perfect for summer BBQs.This townhome is not only stylish but also highly energy-efficient, thanks to OPUS Homes' Go Green Features. These include Energy Star Certified homes, an electronic programmable thermostat controlling an Energy Star high-efficiency furnace, and exterior rigid insulation sheathing for added insulation. Triple glaze windows provide extra insulation and noise reduction, while sealed ducts, windows, and doors prevent heat loss. Additional features such as LED light bulbs, water-conserving plumbing fixtures, and engineered hardwood floors from sustainable forests further enhance the home's energy efficiency and sustainability.The home also includes a Fresh Home Air Exchanger, low VOC paints, and Green Label Plus certified carpets to promote clean indoor air. A water filtration system turns ordinary tap water into high-quality drinking water, and a rough-in for an electric car charger caters to environmentally conscious buyers. (id:61476)
2608 Hibiscus Drive
Pickering, Ontario
This brand-new, 3-bedroom, 2.5-bathroom end unit townhome, built by the reputable OPUS Homes and backed by a 7-Year Tarion Warranty, is a haven of brightness and luxury. With a spacious 2,000 sq.ft. layout, multiple upgraded windows throughout the home bathe the entire space in natural light, creating a cheerful and airy atmosphere.Unwind in luxurious comfort with plush, upgraded carpeting in all bedrooms, certified by Green Label Plus for their eco-friendly properties. The chef-inspired kitchen is a standout, featuring a suite of 5 stainless steel appliances and upgraded cabinetry for a touch of elegance. Enjoy the convenience of modern upgrades while preparing meals in this bright and functional space, complete with engineered hardwood floors sourced from sustainable forests.This townhome is not only stylish but also highly energy-efficient, thanks to OPUS Homes' Go Green Features. These include Energy Star Certified homes, an electronic programmable thermostat controlling an Energy Star high-efficiency furnace, and exterior rigid insulation sheathing for added insulation. Triple glaze windows provide extra insulation and noise reduction, while sealed ducts, windows, and doors prevent heat loss. Additional features such as LED light bulbs, water-conserving plumbing fixtures, and a Fresh Home Air Exchanger with low VOC paints promote clean indoor air and energy efficiency.The home also includes a rough-in for an electric car charger, steel insulated garage doors, and a water filtration system that turns ordinary tap water into high-quality drinking water. With its blend of comfort, style, and sustainability, this end unit offers the perfect place to call home, combining luxury living with environmentally friendly features. **EXTRAS** 5 Appliances: fridge, dishwasher, electric stove, washer and dryer, plus an a/c unit (id:61476)


