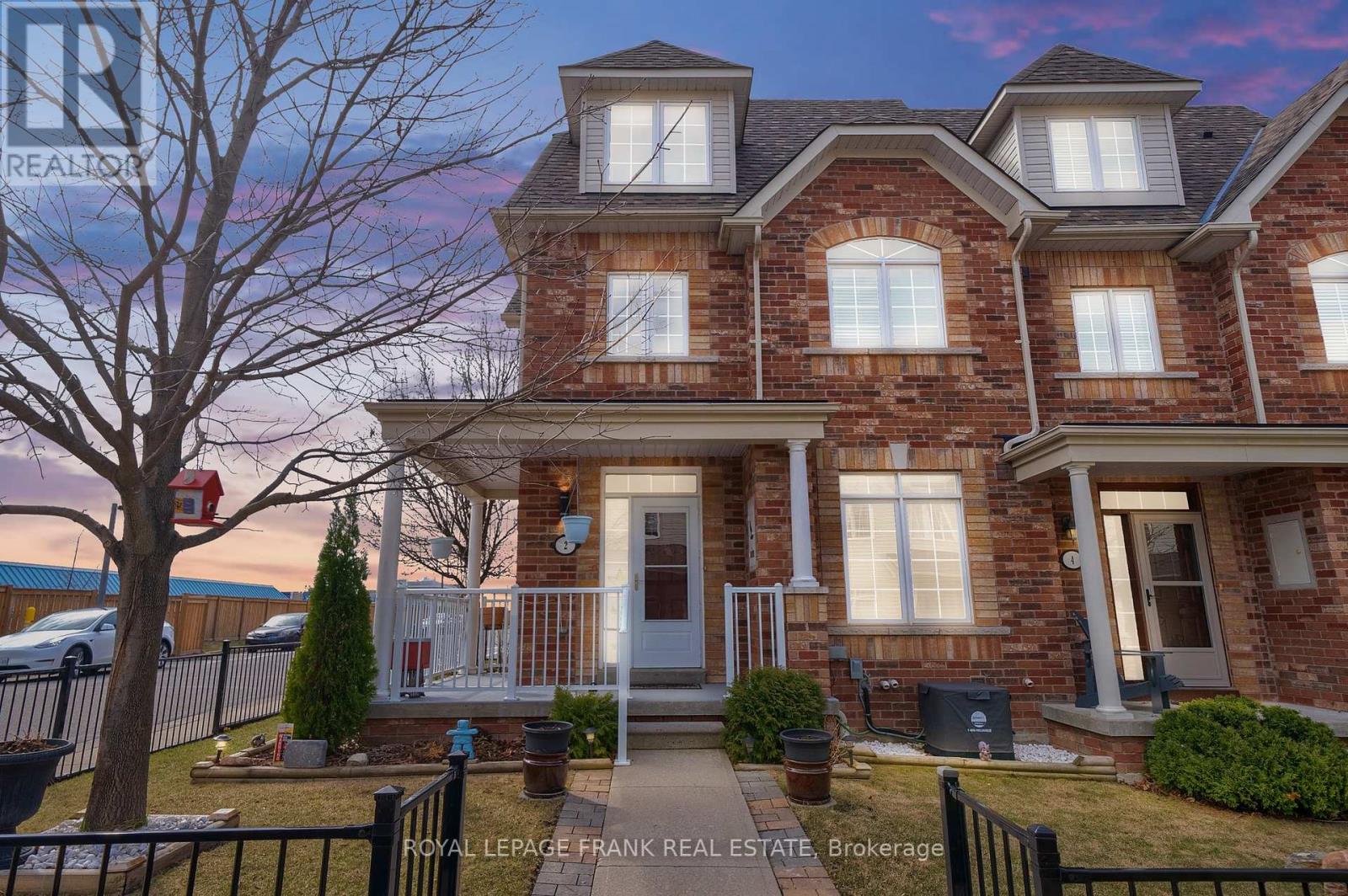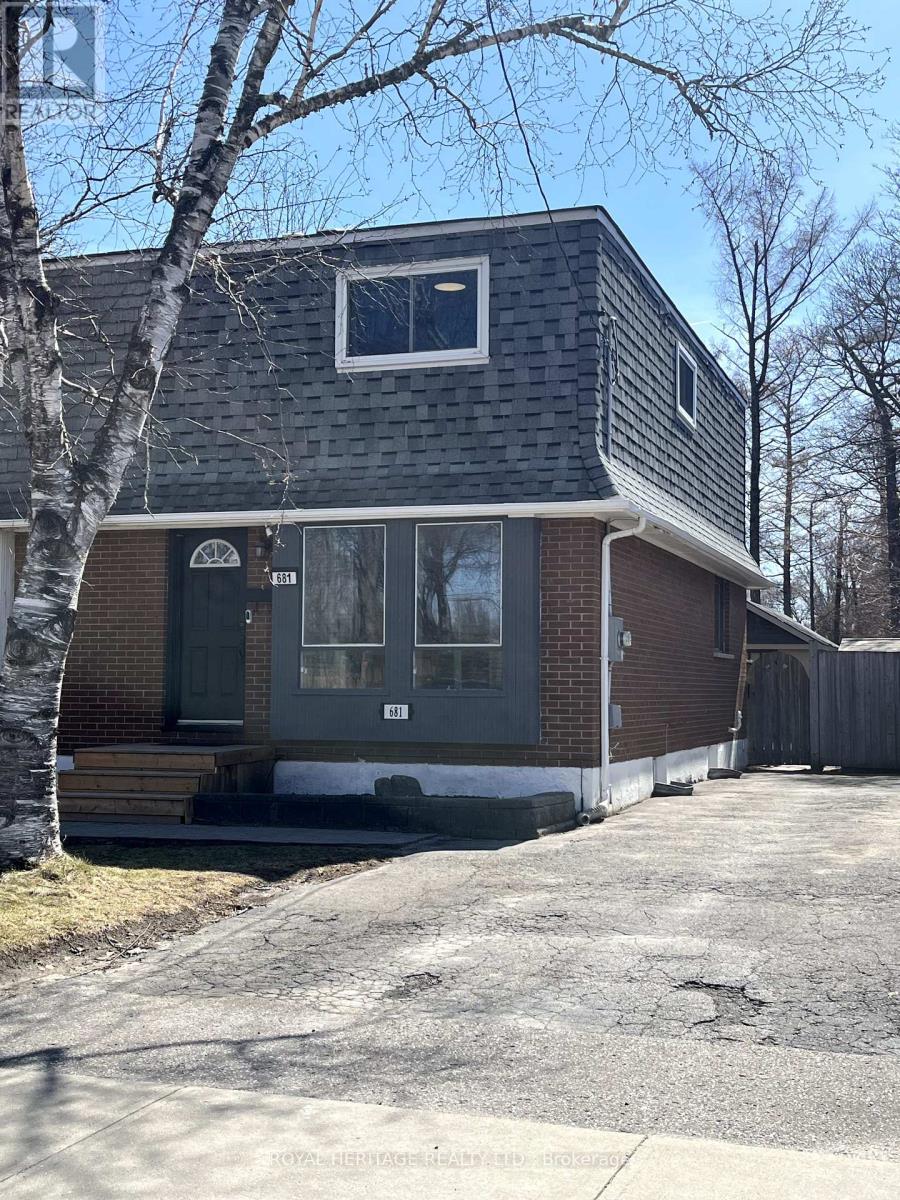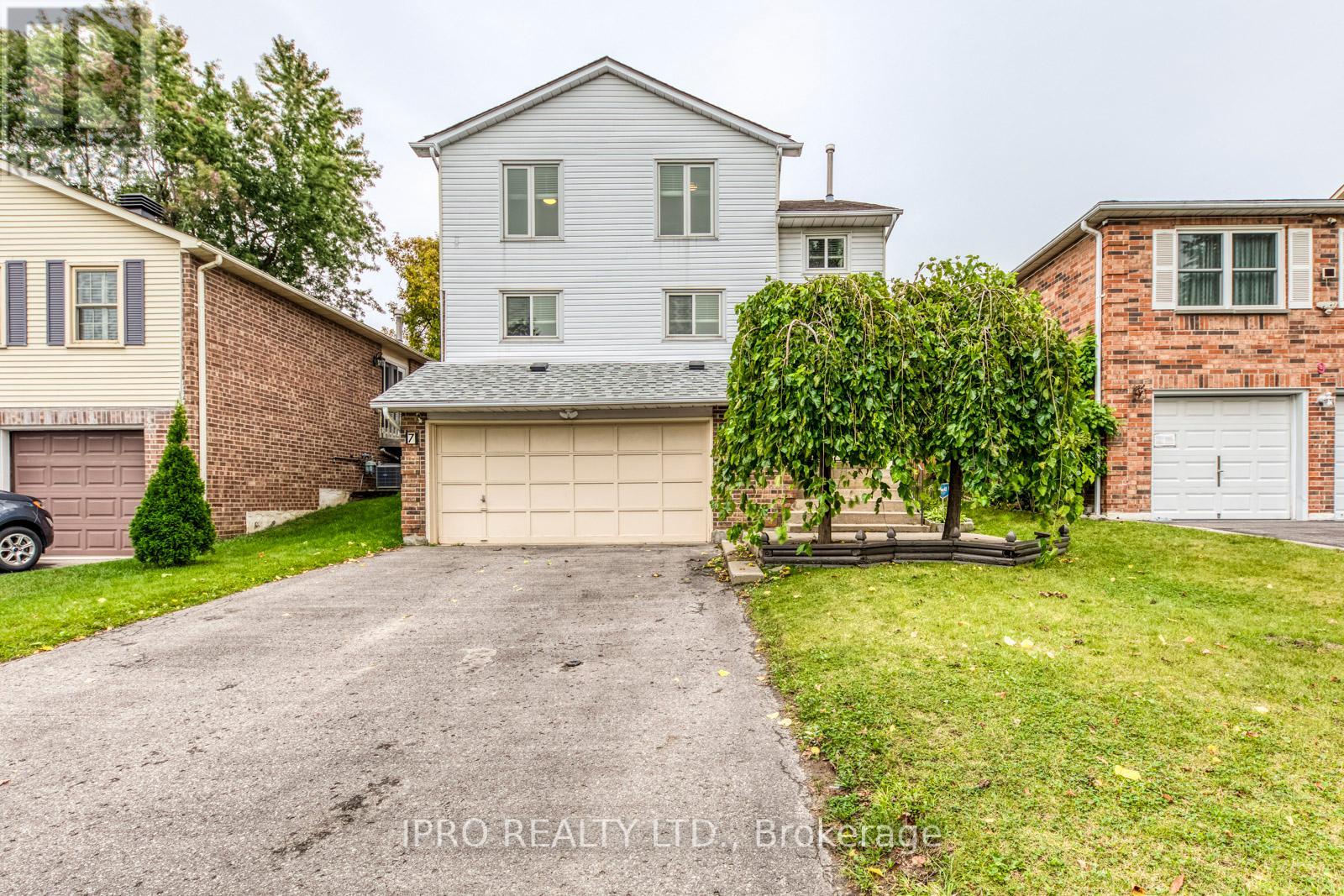2 Yewtree Way
Whitby, Ontario
Outstanding Brick 3 Bdrm, 3 Bath Freehold End-Unit Townhome Located In A Desirable Whitby Neighbourhood! Finished Thru-Out. Double Car Garage W/Interior Access & Over Head Tire Storage, Finished Basement With Rec Room And Office, Open Concept Eat In Kitchen With Breakfast Bar & W/O To South Facing Sun Deck Complete With Natural Gas 3 Burner BBQ. Dining Room Offers Hardwood Floor & Cathedral Ceiling. Master Loft With Soaker Tub/Sep Shower & W/I Closet With Keyed Safe, Wrap-Around Front Porch. Decor Outlets & Lighted Switches With Polished Brass Plates, Ceiling Fans. Property Border Metal Fencing, Electric Sensor Controlled Garden Lights, Leaf Gutter Protection. Shingles Approx 10yrs, Furnace Owned 7yrs, HWT 3yrs (rented), Washer/Dryer 4yrs. No Disappointments. Close To Schools, Parks, Library, Community Centre. Don't Miss Out!!! (id:61476)
36 Kershaw Street
Clarington, Ontario
Welcome to 36 Kershaw Street, Bowmanville. A Beautifully updated family home! This stunning 2,038 sq. ft. detached brick home offers a perfect blend of modern upgrades and classic charm in one of Bowmanville's most sought-after neighbourhoods. Thoughtfully updated with new flooring and renovated bathrooms, this home is truly move-in ready. Step inside to discover a bright and inviting main floor, featuring a spacious living and dining area that flows seamlessly into the kitchen complete with a walkout to your private backyard oasis. Upstairs, you will find four generously sized bedrooms and a beautifully updated 4-piece main bathroom. The primary bedroom is a true retreat, featuring a recently renovated 4-piece ensuite.Outside, enjoy your fully fenced backyard, complete with interlocking patio and a gorgeous in-ground pool perfect for summer entertaining. Located just minutes from top-rated schools, parks, shopping, and with easy access to highways, this home has it all.This is a rare opportunity to own a well-maintained, feature-packed home in a fantastic family-friendly community. (id:61476)
51 Lobb Court
Clarington, Ontario
Appealing, two storey home with walk-out basement, located on a court, close to amenities. This home offers ample living space and a functional layout. Covered front porch leads you into the spacious foyer with tile flooring and a closet. Sun-filled, eat-in kitchen boasts tile flooring, stunning quartz counters, walk-out to balcony, stainless steel appliances, tile backsplash and overlooks the family room, making this room an ideal room for gathering. Family room contains hardwood flooring and large windows for plenty of natural light. Separate living room with hardwood flooring for additional living space as well as a separate formal dining room also containing hardwood flooring. Upstairs you'll find four good-sized bedrooms including a primary bedroom with two walk-in closets and a 4-pc ensuite boasting a soothing soaker tub. The unfinished, walk-out basement is awaiting your personal touch and features large windows that fill the space with natural light. Step outside to the oversized, fully fenced backyard. Backyard is a retreat complete with deck areas, gazebo, pathways and plenty of gardens with shrubs and perennials. This spacious home offers comfort and convenience in a desirable setting. (id:61476)
209 - 1 Sidney Lane
Clarington, Ontario
Welcome Home To This Inviting 2-Bedroom Condo Located At 1 Sidney Lane, Unit 209, In The Heart Of Bowmanville. Featuring A Bright, Open-Concept Layout Complemented By Soaring 9-Foot Ceilings, This Unit Offers Both Style And Functionality. Enjoy Cooking And Entertaining In The Spacious Kitchen Complete With Modern Finishes And A Convenient Breakfast Bar Overlooking The Living Room. Step Outside Onto Your Private BalconyPerfect For Relaxing Or Hosting Friends. This Condo Boasts The Convenience Of In-Suite Laundry And Ample Closet Space, Ensuring Comfort And Practicality. The Primary Bedroom Offers Generous Room And Storage, While The Second Bedroom Provides Flexibility For Guests, A Home Office, Or A Growing Family. Building Amenities Include A Well-Equipped Gym, A Spacious Party Room/Meeting Room, Assigned Resident Parking, Ample Visitor Parking, And Easy Accessibility Features. Ideally Situated Close To Shopping, Schools, And The Community Centre, You'll Find Everything You Need Just Moments Away. Commuting Is Effortless With Convenient Access To Highways 401 And 407. Ideal For First-Time Homebuyers, Downsizers, Or Anyone Seeking Modern, Convenient Living In ClaringtonDon't Miss The Chance To Call This Wonderful Condo Your New Home! (id:61476)
755 Ashley Court
Oshawa, Ontario
Quiet Court Location! Green space Behind! Renovated Quality Built Brick Kassinger Home! 3+1 Bedrooms, 2 Bath Raised Bungalow Located In Mature Area Of Oshawa Close To All Shopping Amenities,Transit & Schools. Hardwood Through Out Main Floor, Family Sized Renovated Kitchen W/ Walk Out To Deck & Side Yard. Access to The Pathway To Hyde Park From Your Back Yard!Finished Lower Level W/ Bedroom, Rec Room/Family Rm Laundry Room, Storage Room, Renovated Bathroom & Garage Access! Updates include, kitchen, paint, bathrooms, gas forced air furnace, central air conditioning and owned hot water tank (id:61476)
681 Athol Street E
Oshawa, Ontario
A charming and sweet home nestled on a generously sized lot in a family-friendly neighbourhood. Ideally located close to amenities, schools, parks, the 401, and Oshawa's GO station, this property offers convenience and lifestyle. Inside, you'll find a warm and inviting space perfect for families or investors alike. Featuring 4 bedrooms, 2 bathrooms and spacious main floor with a large living room and eat in kitchen. A door from the kitchen allows you to walk out onto the deck and take in the spacious lot. The basement bedroom provides flexibility and can easily be converted into a home office. The home features a 200 amp panel, plus a 100 amp panel in the detached outbuilding/workshop perfect for hobbyists or additional storage. Add in two additional included sheds and the opportunities are endless. Don't miss this opportunity to own a well-located home with so much potential! OPEN HOUSE SATURDAY, APRIL 26, 2PM TO 4PM (id:61476)
40 Tormina Boulevard
Whitby, Ontario
Stunning 2-Storey All-Brick Home in the Highly Sought-After Taunton North Community. True Pride of Ownership! Step into this classic 2600 sq. ft. Contemporary all Brick home featuring a spacious open-concept layout with 9-ft ceilings. Large eat-in kitchen with granite countertops, breakfast bar, and walkout to the yard. Open to the family room with hardwood flooring, gas fireplace and pot lighting. With 4 generous bedrooms plus a versatile media loft, 4 bathrooms, and a finished basement this home is perfect for growing families. Fully finished basement with a 2nd kitchen with island, an open concept living and dining space and a 3-piece bathroom complete with an infrared sauna. Easy enough to add a bedroom for the in-laws. Major updates include a new furnace, air conditioning, and shingles (2019). 90% of the windows were replaced in January 2024, ensuring energy efficiency and comfort throughout the home. Interior & Exterior Pot lighting. Professionally finished landscaped yard. Walk to schools and shopping. Quick access to Hwy 12, 407 & 412 (id:61476)
7 Wright Crescent
Ajax, Ontario
Come home to a picturesque tree lined street. This beautiful home is move in ready and in an incredibly convenient location. Huge driveway and built-in double garage has tons of parking space. Detached 2 storey home has your dream kitchen and massive private backyard. Bright, open concept living area is full of windows and natural light. Amazing floor plan with huge upgraded eat-in kitchen with an acres of quartz countertops, stainless steel appliances, undermount sink, chimney style range hood, wine rack, fridge w water dispenser, luxury vinyl flooring and custom built in pantry. Smooth ceilings on the main floor and pot lighting in the living and dining rooms. Updated bathroom; one totally upgraded recently incl. tiling, bathtub, vanity. Three big bedrooms and two full bathrooms on the 2nd floor. Recreation room in the basement has a separate walkout entrance to the garage. Extra wide oversized double garage and a long driveway could easily fit 6 vehicles. Covered veranda at the front. Very private fenced backyard with wood deck, stone patio, and garden shed. (id:61476)
116 Broadview Avenue
Whitby, Ontario
Offers Anytime! Welcome to 116 Broadview Ave, a beautifully updated home located in one of the city's most sought-after neighborhoods. This charming property sits on a very unique and rare lot, 75 feet wide and 200 feet deep. This Bungalow home features a spacious, open-concept layout with a bright and inviting living area, perfect for both family gatherings and entertaining. The kitchen is equipped with high-end appliances, ample counter space, ideal for cooking and hosting. With three properly sized bedrooms and two full bathrooms, this home offers plenty of space for comfortable living. The private backyard is a peaceful retreat, perfect for relaxing or outdoor dining. Ideally situated close to parks, transit, and a variety of local amenities, this home offers the perfect blend of tranquility and urban convenience. Don't miss out on this exceptional opportunity! (id:61476)
308 - 120 Aspen Springs Drive
Clarington, Ontario
Welcome to this beautifully finished 2 bed, 1 bath condo located in one of Bowmanville's most desirable communities. Step inside to an open-concept living and dining area, featuring pot lights & electric fireplace creating a warm and inviting atmosphere. The updated kitchen features high-quality finishes, an undermount sink, and ample counter space, perfect for both everyday living and entertaining guests. The spacious primary bedroom offers a relaxing retreat, while the second bedroom can easily serve as a guest room, home office, or nursery. Enjoy the convenience of ensuite laundry and one dedicated parking space. Step out onto your open balcony ideal for morning coffee, or fresh air. This unit also includes access to fantastic building amenities such as a gym, a recreational room for hosting events or gatherings, and plenty of visitor parking. The location could not be better, just minutes from beautiful parks, reputable schools, public transit, and recreational centers. Whether you are enjoying a stroll through nearby green spaces or taking advantage of easy access to shopping and daily essentials, everything you need is right at your doorstep. Don't miss your chance to own this bright and modern condo in a prime Bowmanville location. (id:61476)
212 Rands Road W
Ajax, Ontario
Welcome to this updated 3-bedroom, 4-bathroom detached home in the highly desirable South Lakeside community of Ajax. Just a 15-minute walk to the Ajax Lakefront, this home offers the perfect blend of modern living and outdoor convenience. Situated on a premium lot backing onto a walking trail and nearby parks, its perfect for peaceful strolls and family outingsright from your backyard. Thoughtfully renovated in 2022 with close to $150,000 in upgrades, including: Durable wood-look tile flooring throughout the main floor living, dining, and kitchenideal for families and everyday durability, there is a gas line ready behind the stove; New roof (2023); New front entry door (2024); Updated second-floor bathroom and solid core door (2025).Featuring a functional layout, finished basement, and 1.5-car garage, this move-in-ready home is a great opportunity for first-time buyers or growing families looking to live in a welcoming, well-connected neighborhood. Close to amenities such as schools, public transit, shopping, and the lakefront. (id:61476)
111 Cawkers Cove Road
Scugog, Ontario
Welcome To 111 Cawkers Cove Rd....Just Under 6,000 Sq Ft Of Living Space! Where Detail To Luxury Finishes & Fun Have Been Greatly Taken Into Consideration Both Inside & Out! This Perfectly Appointed Custom Estate Bungalow Is Located On A Quiet Cul-De-Sac In Port Perry's Desirable Lakeside Area Of Castle Harbour, Fourteen Estates. A Grand Great Room Invites You Into This Beautiful Home With Soaring Ceilings, Formal Dining Rm W Servery, Custom Kitchen With Quartz Island, Countertops & Top Of The Line Appliances, W/O From Your Breakfast Nook To A Covered Deck With Gas Fireplace Overlooking The Backyard. Bright Main Flr Office, & Laundry. The Fully Finished Expansive Open Concept Basement W/Walkout To Your Dream Backyard Offers A Custom Wet Bar, Movie Viewing Area, Billiards, 4 Built In Custom Bunks Perfect For Guests, Beautifully Tiled 3 Piece Bath With Convenient Walkout To Deck Leading You To The Inground Pool, Swim Spa & Outdoor Dining Area To Name A Few Features! Access To The Heated 3 Car Garage Through Main Flr & Bsmt. Engineered Hand Scraped Floors, Marble Flooring, Hunter Douglas Window Coverings, Fenced Backyard, Central Vac, Heated 3 Car Garage W Epoxy Flooring & Workbench. Complete List Of Upgrades Available Upon Request. (id:61476)













