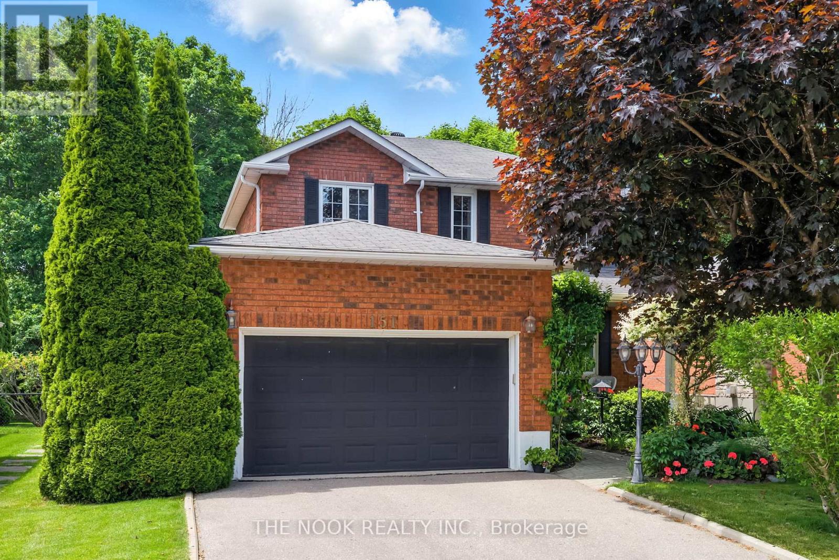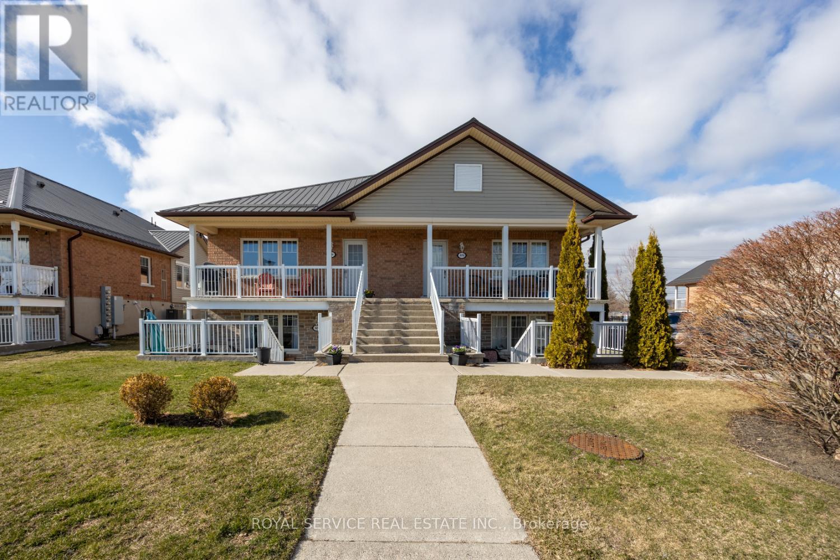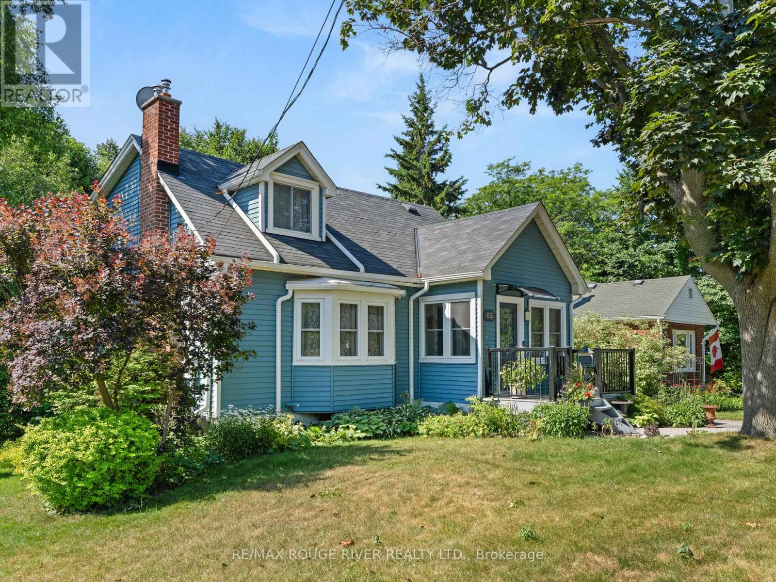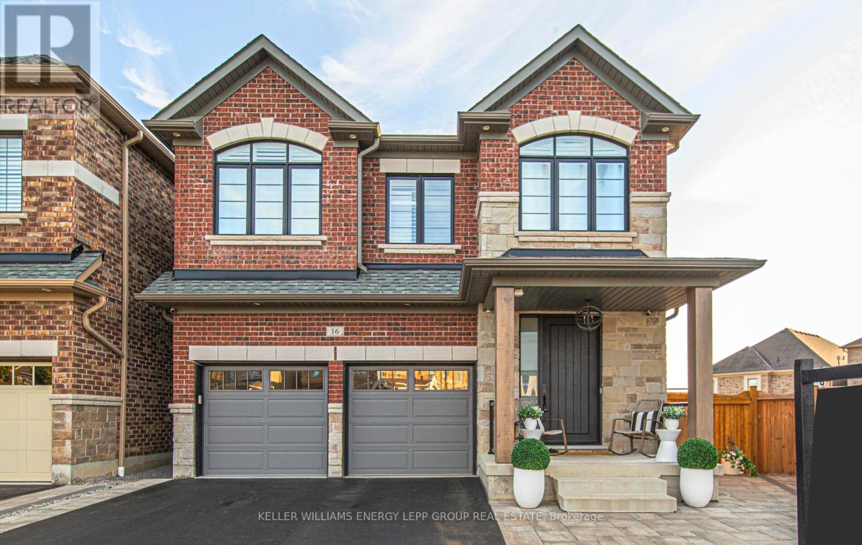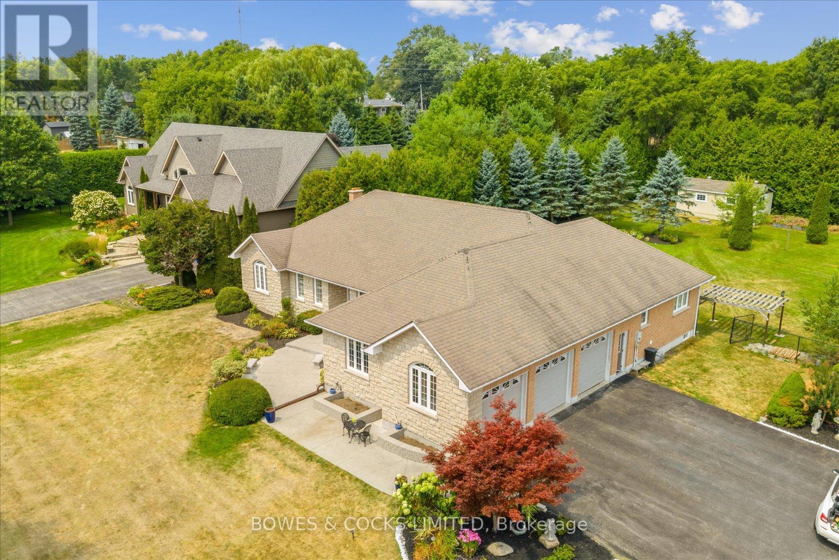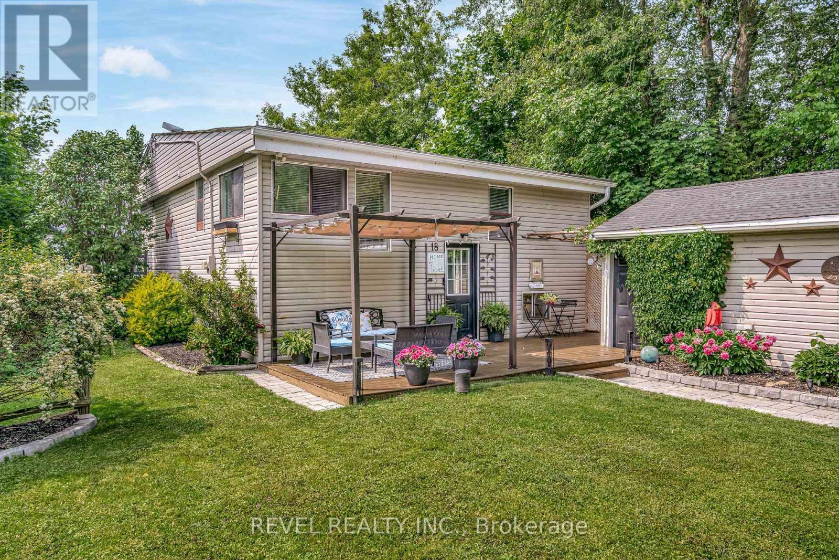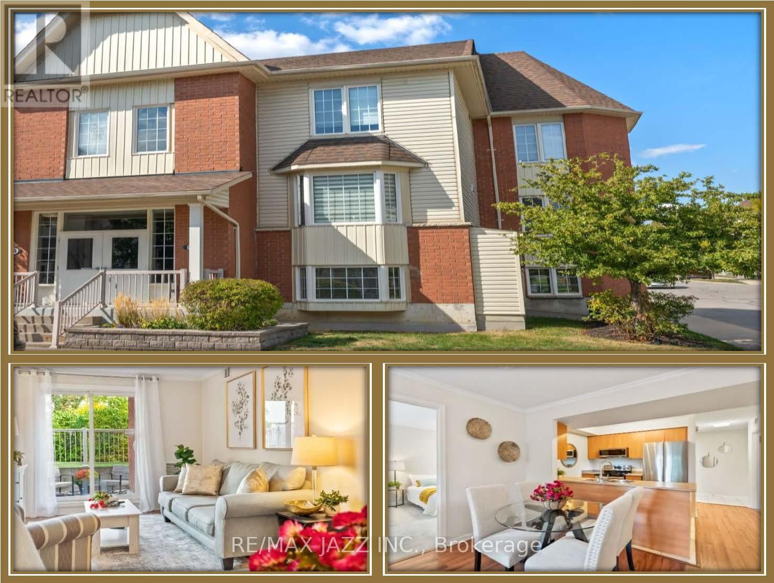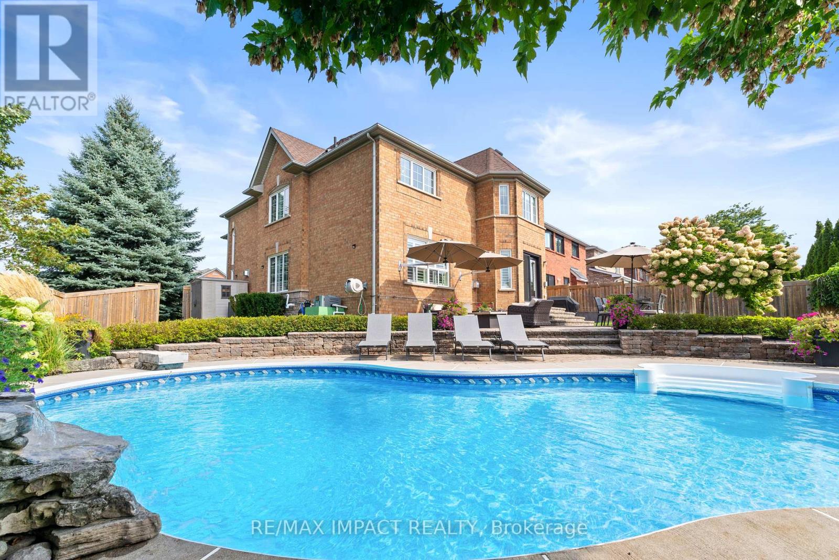151 Carroll Crescent
Cobourg, Ontario
Tucked away on a quiet street in one of Cobourgs most sought-after east-end neighbourhoods, this beautifully maintained all-brick two-storey home is where timeless charm meets modern comfort. With its inviting curb appeal, lush gardens, and peaceful privacy, its the perfect place to put down roots. From the moment you arrive, you'll be greeted by manicured landscaping and a charming covered front porch perfect for morning coffee or unwinding with a good book. Step inside and discover a bright, open-concept living and dining area, where large picture windows flood the main floor with natural light radiating warmth and welcome. The thoughtfully renovated kitchen offers both functionality and character, with stainless steel appliances, plenty of cabinetry and beautiful quartz countertops! Upstairs, you'll find three generous bedrooms, each designed with comfort in mind. The beautifully updated 4-piece bathroom features a deep soaker tub, creating a spa-like retreat where you can relax and recharge. The finished basement expands your living space, complete with a cozy gas fireplace ideal for movie nights, game days, or curling up with a blanket. A dedicated laundry and utility room add extra convenience and storage. Outside, your private backyard oasis awaits. Surrounded by mature trees and colourful perennials, this serene space includes a retractable awning for sunny afternoons and your very own green house a dream for gardeners and nature enthusiasts alike. Best of all, you're just minutes from Cobourg's vibrant beach, marina, parks, top-rated schools, hospital, and all the amenities you need, offering small-town charm paired with everyday convenience. This turnkey home has been meticulously maintained. (id:61476)
502 - 245 Elgin Street
Cobourg, Ontario
Are you downsizing or simply looking for a more relaxed, low-maintenance lifestyle? This beautifully maintained condo townhouse bungalow offers everything you need and more! Featuring 2 bedrooms plus a spacious den that could be used as a bedroom. This home greets you with a charming, private front patio perfect for morning coffee or evening chats. Step inside to a generous foyer and an open-concept layout that feels bright and welcoming. The living room boasts a sliding glass walk-out to the patio and flows seamlessly into the dining area, which overlooks the family-sized kitchen complete with granite countertops, a breakfast bar, pantry, and direct access to the single-car garage. The primary bedroom suite features a full double closet and a 4-piece ensuite for your comfort. Head to the lower level, where you'll find a spacious rec room with built-in cabinetry and a cozy gas fireplace, a 2-piece bath, and a convenient laundry room. The large den is perfect for a guest room, home office, or media room (note: no window), and there's also a separate storage room for all your extras. (id:61476)
301 - 235 Ruttan Terrace
Cobourg, Ontario
Bright & Stylish Upper-Level Condo in a Prime Location! Enjoy the perfect blend of comfort and convenience in this sun-filled, south-facing condo in one of the areas most sought-after neighborhoods. Featuring laminate floors throughout, ceramic tile in the entry and bath, and an efficient galley kitchen, this home is as practical as it is inviting.The spacious primary bedroom boasts a walk-in closet, while the versatile second bedroom works beautifully as an office, guest room, or dining area. Just minutes to downtown with bus routes nearby low-maintenance living has never been so convenient. Don't miss this rare opportunity to join a vibrant, connected community! (id:61476)
63 University Avenue E
Cobourg, Ontario
Deceptively Spacious, Undeniably Charming A Hidden Gem in an established residential area of heritage Cobourg. Welcome to the Cottage of the Enchanted Garden, a 1940s charmer reimagined for modern living in the heart of Cobourg. Far larger than it first appears, this home surprises at every turn with its generous proportions, versatility, and abundant living space. Step through the practical three-season porch into a formal living room anchored by a gas fireplace, custom built-ins, and a large picture window. The open-concept kitchen and dining room is both functional and stylish, while a flexible bonus room can serve as an office, den, or formal dining area. The main floor also features a spacious primary bedroom overlooking the gardens and a light-filled bathroom with a freestanding tub. Upstairs offers two additional bedrooms, a full bath, and ample storage. Downstairs, the basement opens up a world of possibilities. Currently used as a bright and inspiring sewing studio, this flexible space includes a living area, a generous bedroom with large windows, a full bathroom, and its own private entrance. Previously used as an in-law suite, it still retains rough-ins for plumbing and electrical, making it easy to convert back into a self-contained unit. Whether you envision multi-generational living, rental income, a home-based business, or a creative retreat, this level is ready to adapt to your lifestyle needs. Outside, the deep storybook backyard is lush, private, and truly enchanting, a hidden oasis in the heart of town. Enjoy the best of Cobourg just steps away: walk to historic downtown, Victoria Park, Cobourg Beach, shops, schools, and more. This is a one-of-a-kind home, brimming with charm, character, and unmatched versatility, certainly no cookie cutter here. (id:61476)
34 Burnham Boulevard
Port Hope, Ontario
Price to SELL! Whether you are buying your first home or downsizing, this home is perfect for you. One of the largest lots on the street, this home has been lovingly cared for and shows pride of ownership. Large living and dining rooms with lots of light, laminate flooring and a lovely picture window. Walk in to the gourmet style kitchen wonderfully renovated with white cabinetry, granite counters, coffee servery and cabinet, pantry and walk out to large oversized yard fully fenced. Three great bedrooms with the primary bedroom featuring double windows, semi 4pc ensuite and walk in closet. The basement is completely finished with a rec room that is perfect for your media room or gym, and office area for those that work from home. Please see the list of features and updates attached to the listing. This home is move in ready with loads of updates! (id:61476)
16 Dumaine Street
Whitby, Ontario
Stunning and elegant, this spacious 2-storey detached home sits on a generous lot in Whitby's highly desired West Whitby community. Offering over 3,000 sq ft of living space plus a fully finished basement with separate entrance, it combines refined finishes, abundant space for family living, and a large fenced yard designed for entertaining and outdoor enjoyment. Perfectly positioned near Heber Down Conservation Area, shopping, new schools, and quick access to highways and GO transit, this home delivers the ideal balance of lifestyle and convenience. Bright and versatile main floor features a welcoming family room with fireplace, formal dining, home office, and a chefs kitchen with upgraded countertops, centre island, and walkout to the backyard. Luxurious and private second floor hosts 4 bedrooms including a primary retreat with a 5-piece ensuite and walk-in closet, along with spacious secondary bedrooms. Beautifully finished basement with separate entrance includes a large rec room, bedroom, bathroom, and custom built-ins offering excellent in-law suite or multi-generational living potential. Upgraded inside and out, this home boasts over $300,000 in enhancements: Trex composite decking, full interlocking landscaping front and back, insulated outbuilding with power, custom millwork, shutters, barn door, insulated garage doors, and much more. Well landscaped and inviting backyard is perfect for family gatherings, complemented by multiple sheds and ample parking with a 2-car garage plus 4-car driveway. This is a rare opportunity to own a stunning, fully upgraded family home on a large lot in one of Whitby's most sought-after neighbourhoods. Click the Realtor Website for feature sheet, floor plan and you tube (id:61476)
4588 Paynes Crescent
Clarington, Ontario
Discover a well-designed bungalow at the end of a quiet crescent in Newtonville, offering flexible living for a variety of needs whether you're upsizing, planning for extended family, or simply looking for more room. The main floor features a practical open layout with an eat-in kitchen equipped with quality appliances and walkout access to a deck that backs onto mature trees. The family room includes a gas fireplace and large windows that bring in natural light. Three bedrooms are located on the main level, including a primary with a walk-in closet and private ensuite with a bidet. The layout offers privacy and easy movement between rooms. The finished basement, recently updated, adds valuable living space. It includes a second full kitchen with premium appliances Wolf induction cooktop, Bosch oven, microwave, fridge, and JennAir hood. This level works well for in-laws, guests, or as an independent suite. A heated 3-car garage adds function, A workspace, and direct basement access ideal for hobbyists or extra storage. Located in Newtonville with quick access to Highway 401, parks, and walking routes, this home balances quiet surroundings with nearby essentials. A hard-wired Generac generator adds extra peace of mind. A practical choice for those seeking space, flexibility, and a location that supports a range of lifestyles. (id:61476)
18 Armstrong Avenue
Scugog, Ontario
Lakeside Living Just Steps from Lake Scugog!Welcome to this charming 3-bedroom, 2-bath home nestled on a private country lot just one property back from beautiful Lake Scugog. Offering a relaxed lakeside lifestyle, this home features an open-concept kitchen, living, and dining area with stunning solid-surface countertops and sleek appliances. Step out from the living room onto a gorgeous deck with serene lake views perfect for your morning coffee or summer entertaining. The main floor includes two bright bedrooms and a stylish 3-piece bath. The fully finished lower level boasts a spacious, light-filled recreational room with large windows, a cozy fireplace, an additional bedroom, and a full bath ideal for guests or family. A detached single-car garage with hydro adds convenience and storage, while the beautifully landscaped yard offers room to unwind, garden, or gather around a bonfire, with the peaceful call of loons in the background. Whether you're a first-time buyer, retiree, or looking for a great short-term rental opportunity, this versatile home is a perfect fit. Dont miss out your lakeside lifestyle begins here! (id:61476)
1 - 51 Petra Way
Whitby, Ontario
Welcome to this beautiful, bright and spacious 3-bedroom, 2-bath one level condo townhouse perfectly situated on the first floor for easy access and convenience. Featuring an open-concept layout with a modern kitchen, new stainless-steel appliances (fridge-2025, b/in microwave range hood -2025), new electrical light fixtures and a seamless flow into the dining and living areas, this condo is designed for both comfort and functionality. Step out to your private patio and enjoy a blend of indoor-outdoor living. The residence includes 2 parking spaces and a great size storage locker ( 8ft by 8 ft). Three well-sized and bright bedrooms provide space for family, guests or home office. En-suite laundry room add functional practicality. Located in a well-managed, low traffic community close to schools, shopping, parks, and transit, this move-in ready condo is an excellent opportunity for families, professionals, or downsizers seeking low-maintenance living without compromise. (id:61476)
1 Windbreak Crescent
Whitby, Ontario
Welcome to this luxurious first-owner, corner-lot home offering over 3,200 sq. ft. of living space plus a beautifully finished basement with a separate entrance. With a timeless brick exterior, new light fixtures, and fresh paint throughout, this property is move-in ready and designed to impress. Inside, the main level boasts soaring ceilings, an abundance of natural light from oversized windows, and a modern kitchen with quartz counters and stainless steel appliances. A rare main-floor ensuite provides convenience and comfort for multi-generation living. Upstairs, you'll find 4 spacious bedrooms with new carpets and 4 bathrooms in total throughout the house, with a versatile in-law suite perfect for extended family. The basement features a seperate entrance, wet bar (Granite Countertop), and additional living space, ideal for entertaining or creating a private retreat. Step outside to your personal oasis backyard, complete with a bromine pool with waterfall, lush landscaping, and an 8-zone sprinkler system. A two-car garage with space for driveway car parking and a central vacuum system adds everyday practicality. Power outlet to connect to a hot tub. (id:61476)
400 Wickham Court
Oshawa, Ontario
Tucked away on a court location, this charming semi-detached home offers rare privacy with a stunning ravine backdrop. Close to amenities and easy access to Hwy 401. Walk right outside to the nearby walking trails. Step inside to find spacious living areas. Living room features laminate flooring, plenty of natural light and walk-out to the backyard, perfect for enjoying the tranquil surroundings. Good-sized kitchen with laminate flooring overlooks the separate dining room, ideal for hosting gatherings. Three bedrooms upstairs all with ample closet space, including a wall-wall closet in the primary bedroom. The finished basement adds valuable living space with a built-in bar, and lots of built-in shelving in the rec room. Outside, you'll fall in love with the oversized yard surrounded by mature trees - your own private escape with plenty of room to relax or play. (id:61476)
4 Settlers Court
Whitby, Ontario
Beautiful , well maintained 3 BR home in sought after neighbourhood in Brooklin. Brand new hickory hardwood throughout main floor, pot lights and California shutters. Main floor has bright living room, open concept kitchen with sliding doors to the back deck and pergola and shed. Large bedrooms with second floor laundry. Primary BR complete with custom built in wardrobes, walk in closet and 4 pc ensuite. Over sized bedrooms. Basement is finished complete with additional room for den/office. Fenced yard with irrigation system.The perfect family home, warm and inviting. (id:61476)


