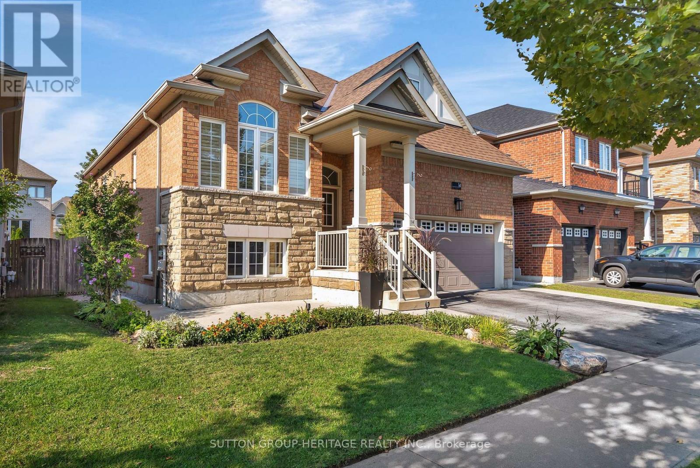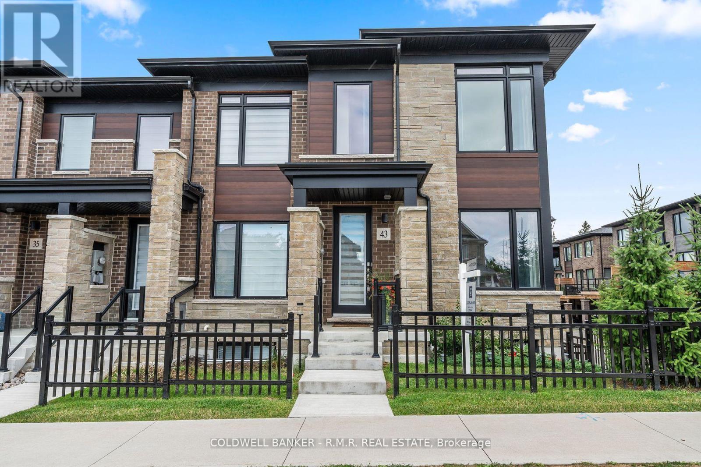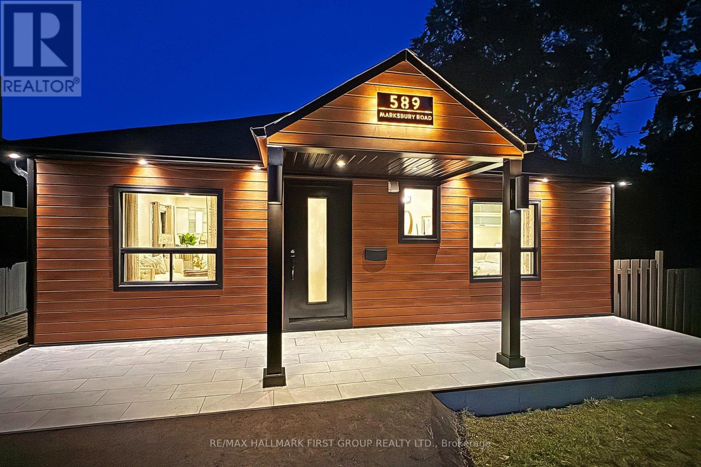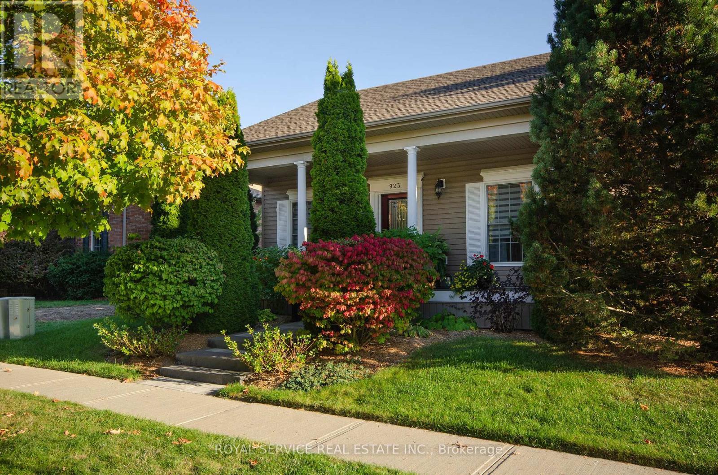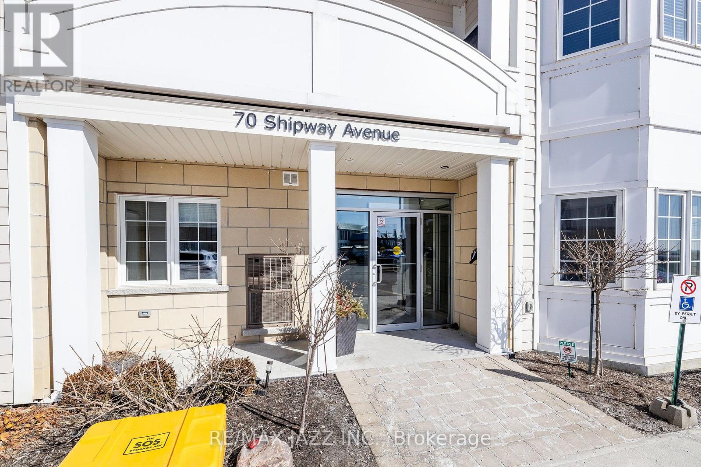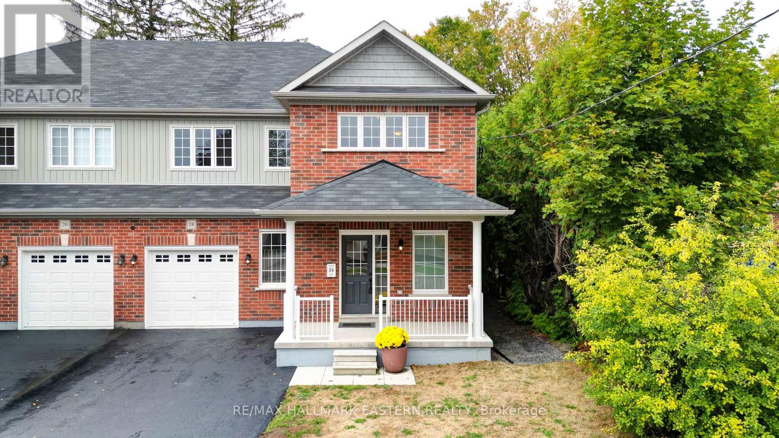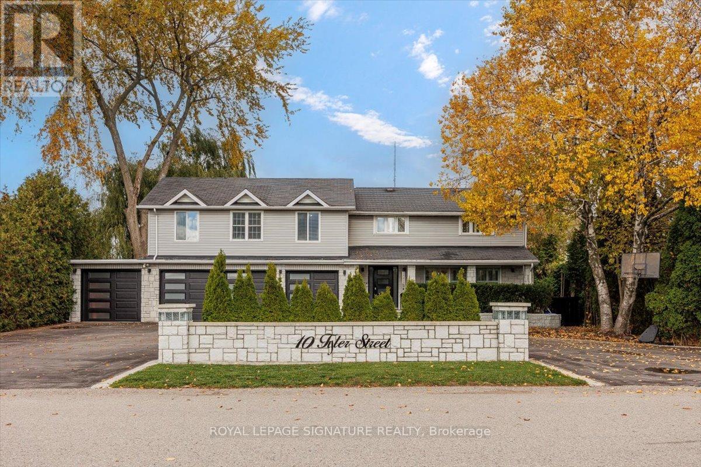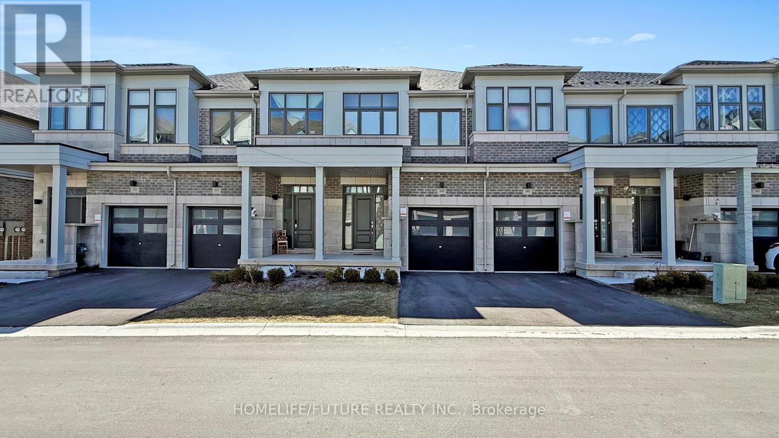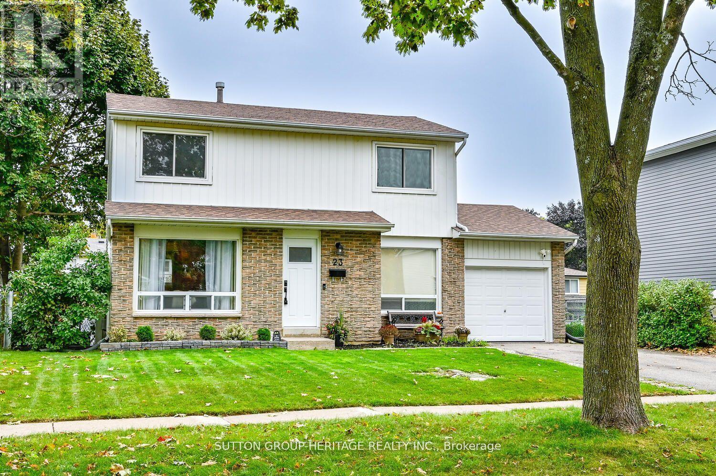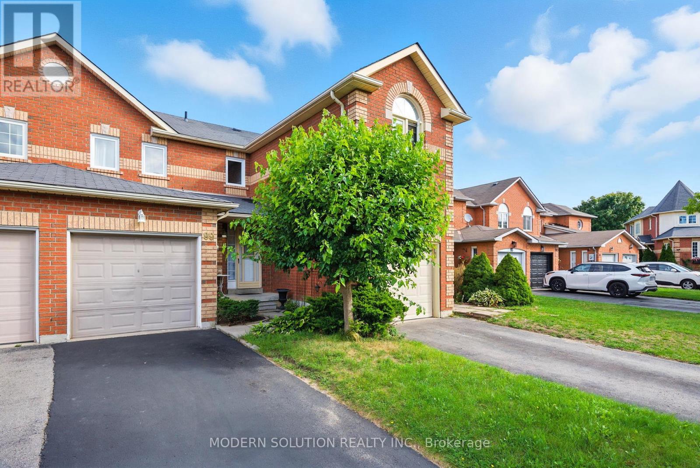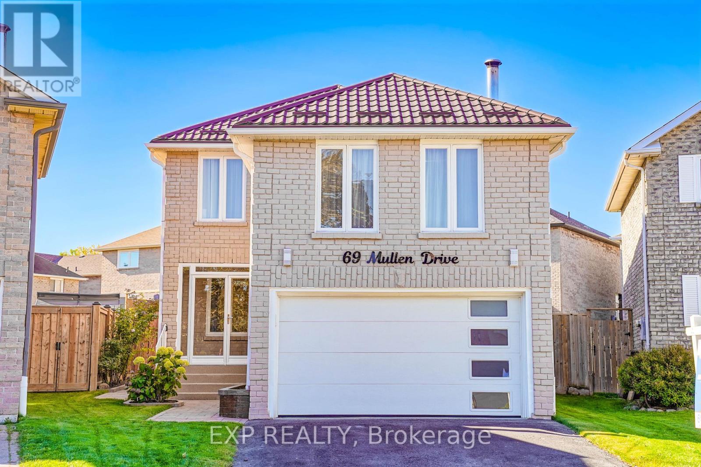14 Sleepy Hollow Place
Whitby, Ontario
This solid brick bungalow with stone accents is set on a quiet, tree-lined street in Whitby's Taunton North area. Inside, the layout is both practical and inviting, with two bedrooms on the main level including a primary with its own ensuite. A second full bathroom is tucked off the hallway, providing privacy for guests or family.The kitchen stands out with maple cabinetry, tile floors, granite counters, stainless steel appliances, and a bright open breakfast area. California shutters in every room create a clean, consistent look, while thoughtful finishes throughout give the home a polished feel.Downstairs, the finished lower level adds flexibility with a third bedroom, bathroom, and living space, perfect for extended family, older kids, or a private home office.Step out back to a yard framed by mature trees, a deck, and a gazebo that extends your living space outdoor sits like a beautiful oasis.McKinney Centre, McKinney Park, and major shopping are close by, while commuter routes keep you well-connected. The home is also located within the Robert Munsch and Sinclair Secondary catchments. A double garage with foyer access and vaulted ceiling for future storage is both practical and spacious. (id:61476)
43 Assunta Lane
Clarington, Ontario
Welcome to this stunning 3-bedroom, 3-bathroom end unit townhouse offering nearly 1,900 SqFt of modern living space in one of Bowmanville's most convenient locations. Perfectly situated within walking distance to shops, restaurants, schools, and all amenities, this home combines comfort, style, and functionality. Built just 2 years ago by Eastrose Homes this home has been meticulously maintained by the original owners and feels brand new. The thoughtfully designed layout features bright, open-concept living spaces, tasteful upgrades throughout, and an abundance of natural light from extra windows only an end unit can offer. Enjoy your true 1.5 car garage with ample storage as well as storage on the ground floor. This home comes equipped with stairlifts (which can be removed if the new owner wishes). The oversized terrace is a perfect place to BBQ and entertain your guests. This property offers the perfect balance of low-maintenance living with the space and feel of a detached home. Move-in ready and beautifully cared for, all that's left to do is unpack and enjoy. 43 Assunta Lane is a home you surely do not want to miss. (id:61476)
589 Marksbury Road
Pickering, Ontario
Welcome To Your Luxury Cottage In The City A Rare, One-Of-A-Kind Bungalow In Sought After West Shore Community. Just Steps To Lake Ontario. Sitting On A 57X100 Corner Lot Surrounded By Custom Homes, This Property Offers Both Timeless Curb Appeal And Future Potential. Exterior Fully Reimagined With Brand New Distinction Steel Siding (2025), New Asphalt Driveway (2025), Updated Roof (2022), Soffits, Gutters & Eaves (2022), Plus Modern Spotlights & Exterior Lighting That Makes The Home Look And Feel Warm. Inside, The Open-Concept Main Floor With Brand New 6" Engineered Hardwood, A Designer Kitchen With A 48" Gas Stove, And Carefully Chosen Finishes Throughout. Layout Features Two Bedrooms Upstairs, While The Bright Lower Level Offers An Additional Bedroom & Spacious Rec Room Finished In Brand New Luxury Vinyl Perfect For Entertaining Or Family Living. Every Detail Considered. Step Outside To Your Private, Fenced-In Backyard With Hot Tub For Year-Round Use. Walk Or Bike To Waterfront Trails, Petticoat Creek, And The Beach. Only 30 Minutes From Downtown Toronto, This Home Is An Escape From The Bustle Without Leaving The City Behind. Perfect For Young Couples, Downsizers, Airbnb Investors, Or Anyone Seeking Value Today With The Future Potential To Extend Or Build A 3300+ Sq Ft Custom Home. (id:61476)
923 Caddy Drive
Cobourg, Ontario
A lovely open concept, detached bungalow next to the park in desirable New Amherst. This Hope Cottage is tastefully finished and meticulously maintained. A front porch enters to the foyer, leading to the bright living room with a fireplace and a coffered ceiling. The open kitchen has many upgrades including quartz countertops and is open to the dining room with a walkout to a private back deck. The primary bedroom is situated in a quiet location at the back of the house with a walk-in closet and 4 pc ensuite bath. 2 bedrooms, an office and 2 full baths on the main floor and a beautifully finished basement with a large family room, an exercise room, a 3rd full bath and still lots of room for storage. A lovely 1433 sq ft home (as per builder's plan), with hardwood flooring, main floor laundry and inside entry to the double garage accessed by a back laneway. A fantastic floor plan in an excellent location. (id:61476)
412 - 70 Shipway Avenue
Clarington, Ontario
Open concept unit on the top floor overlooking lake Ontario off of double balcony. 2019 built condo right on the lake. 2 bedrooms and 2 full bathrooms, spacious living and dining combined, ensuite laundry and 1 underground parking spot. Prime location, close to walking trails, waterfront, parks, shopping and transit. (id:61476)
18 Durham Street
Clarington, Ontario
Welcome to this beautifully maintained 4-bedroom, 3-bathroom, 2-year-new semi-detached brick home in the heart of Bowmanville offering a total of 2,764 square feet including the basement. Freshly painted and professionally cleaned throughout, including bedroom carpeting and virtually every nook and cranny, this property is super move-in ready, and being vacant, offers immediate possession or a flexible closing. If this looks like a new home, and feels like one, that's because it does. The bonus? It's tucked into a mature neighbourhood with established trees, offering added privacy and charm that you don't always find with newer homes. The home showcases 9-foot ceilings for that extra spacious wow factor, with pot lights, and a large feature gas fireplace centrally located for gatherings in the open concept kitchen, living, and dining area with a walkout to a fully fenced backyard. The unspoiled basement includes a bathroom rough-in and offers excellent potential for future customization, with modern flooring set aside for a head start towards your finished vision. Step outside to a private backyard complete with a shed and a brand-new deck, perfect for entertaining or relaxing. Located in a quiet, friendly neighbourhood close to the hospital, schools, shops, and walking distance to all amenities. Just minutes from downtown Bowmanville, this home combines size, comfort, style, and convenience. For commuters, it's approximately 10 minutes to Highway 407 or less than 5 minutes to Highway 401. A fantastic opportunity to own a modern home in a prime location! (id:61476)
1030 Trulls Road
Clarington, Ontario
Four acres, clean yarded & fenced M2 outside storage land over 530 feet of frontage, 2 existing entrances, with municipal services at the road. Approx. $5,000 per month income from existing Tenants with much more upside available. This site is ideal for user build out or redevelopment for industrial condos - up to 60% coverage ratio! Future GO station & MTSA location - close to Hwy 401 exit & Hwy 418 connector route to HWY 407 allows for easy shipping. This is a high growth & development area. Clean ENV available for review. **EXTRAS** Ideal for large industrial building or industrial condos. Next to Clarington Energy Park, OPG, Darlington Nuclear Small Modular Nuclear Project and more. Thousands of job opportunities. (id:61476)
10 Tyler Street
Clarington, Ontario
Welcome to Mitchell Corners in the heart of Clarington - where modern luxury meets timeless country charm. This beautifully renovated 5+1 bedroom, 4-bathroom home is tucked away on a quiet side street, offering the perfect blend of sophistication,functionality, and serene living. From the moment you arrive, the oversized wrap-around driveway - with space for 12+ vehicles- and stamped concrete walkway and porch create a warm, inviting first impression. Step inside to discover a pristine, open-concept main floor that seamlessly connects the kitchen, dining, and living areas - ideal for everyday living and effortless entertaining. At the heart of the home is the brand-new (2025) chef's kitchen, a true showstopper featuring an oversized quartz island with seating for eight, matching quartz countertops and backsplash, soft-close cabinetry with glass display panels, a built-in beverage centre and microwave, and sleek pot lighting to accent every detail. The spacious dining and living areas are anchored by a custom-designed TV wall unit, while 24x24 luxury tiles flow throughout the main level, transitioning to new vinyl flooring in the fully finished basement - offering style and durability. Upstairs, a striking glass-panel staircase framed by a fluted accent wall and crowned with a grand chandelier adds a touch of refined elegance and warmth. All four bathrooms have been thoughtfully renovated with contemporary fixtures and quality finishes, and a fresh coat of paint throughout enhances the home's bright, airy ambiance. Enjoy peace of mind with a new furnace and AC (2022), upgraded lighting throughout the home,convenient upper-level laundry, and ample space ideal for large or multi-generational families. This move-in-ready home is a rare gem in Mitchell Corners - offering the best of both worlds: elevated, modern design in a peaceful, country setting just minutes from highways, amenities, and top-rated schools. (id:61476)
348 Okanagan Path
Oshawa, Ontario
This One-Year-Old Townhouse Exudes Modern Luxury, Offering A SpaciousAnd Bright Open Layout That Maximizes The Sense Of Space. With Three Elegantly Designed Bedrooms And Two And A Half Bathrooms, It Ensures Both Comfort And Style. The Contemporary Eat-In Kitchen Is EquippedWith A Gas Stove And Stainless Steel Appliances, Perfect For Culinary Enthusiasts. For Added Convenience, The Home Also Features A Laundry Room On The Second Floor. Large Windows Throughout The Townhouse Fill Every Room With An Abundance Of Natural Light, Creating A Warm And Inviting Atmosphere. Ideally Located, This Property Is Close To Public Transit, Highway 401, Ontario Tech University, Durham College, Schools, Parks, A Golf Course, And A Variety Of Shopping Centers. Additionally, It Boasts A 200-Amp Electrical Service, Ensuring That It Meets Modern Power Needs. This Townhouse Offers A Blend Of Luxury,Convenience, And Practicality, Making It The Perfect Place To Call Home. (id:61476)
23 Swanston Crescent
Ajax, Ontario
Hello 23 Swanston!! This recently updated detached four-bedroom home offers plenty of space for family living in a sought-after neighbourhood. Main Level - Bright eat-in kitchen with walkout to a sunroom overlooking the large backyard. Combined living and dining room, perfect for gatherings and entertaining. Convenient main-floor office with large front-facing windows Upper Level -Four generously sized bedrooms and Updated four-piece bathroom, Fresh paint and upgraded flooring throughout Lower Level-Newly finished basement featuring a spacious recreation area Large bedroom with above-grade window* Three-piece bathroom Location is fantastic!! We are on a well-established street with direct access to Duffins Bay Public School*and the Waterfront Trail system. Just minutes to major grocery stores, conveniences, and an easy commute via 401 and GO Transit. This is the perfect blend of comfort, convenience, and community living! (id:61476)
99 Creekwood Crescent
Whitby, Ontario
Step into this stunning 3-bedroom townhouse located in the highly sought-after Rolling Acres community! Freshly painted throughout with brand-new rigid core vinyl plank flooring on the main level, a beautifully refreshed kitchen with refinished cabinets, and so much more. Perfectly situated near top-rated schools, shopping, and public transit, this home offers both comfort and convenience. An ideal choice for young families or couples. Dont miss the opportunity to make it yours! (id:61476)
69 Mullen Drive
Ajax, Ontario
Stunning Fully Detached 3+1 Bedroom, 4-Bath Home Featuring A Bright Open Layout With Flat Ceilings, Pot Lights, And Elegant Finishes Throughout *Over $300K In Thoughtful Renovations Completed Throughout The Years *The Modern Kitchen Boasts Premium Appliances, Quartz Counters, And A Spacious Island, Seamlessly Flowing Into Generous Living And Dining Areas With A Cozy Fireplace *The Basement Offers A Second Kitchen, Rec Room, And A Beautiful Cedar Sauna *Recent Upgrades Include A 2024 Metal Roof (50-Year Warranty), 200 AMP Electrical Panel, Soundproof Insulation, Water Softener, Filtered Drinking System, And Wired Internet In Every Room *Step Outside To A Landscaped Backyard With Interlock Patio, Pergola, Deck, And Fire Pit-Perfect For Entertaining Or Relaxing. Located In A Sought-After Neighbourhood Close To Schools, Parks, Shopping, Transit, And Quick Access To Highways 401 & 407 *A Turnkey Property Blending Style, Comfort, And Convenience* (id:61476)


