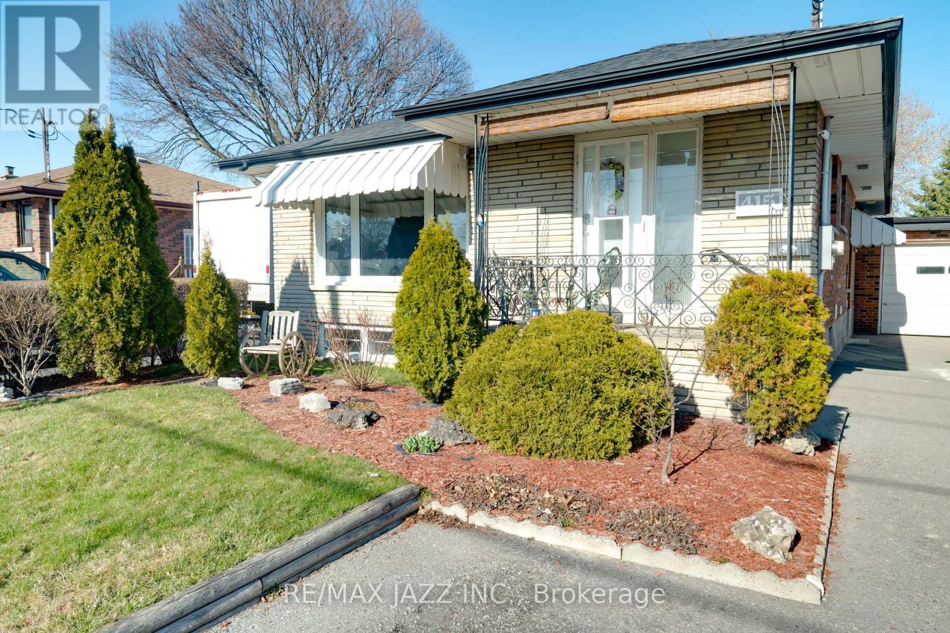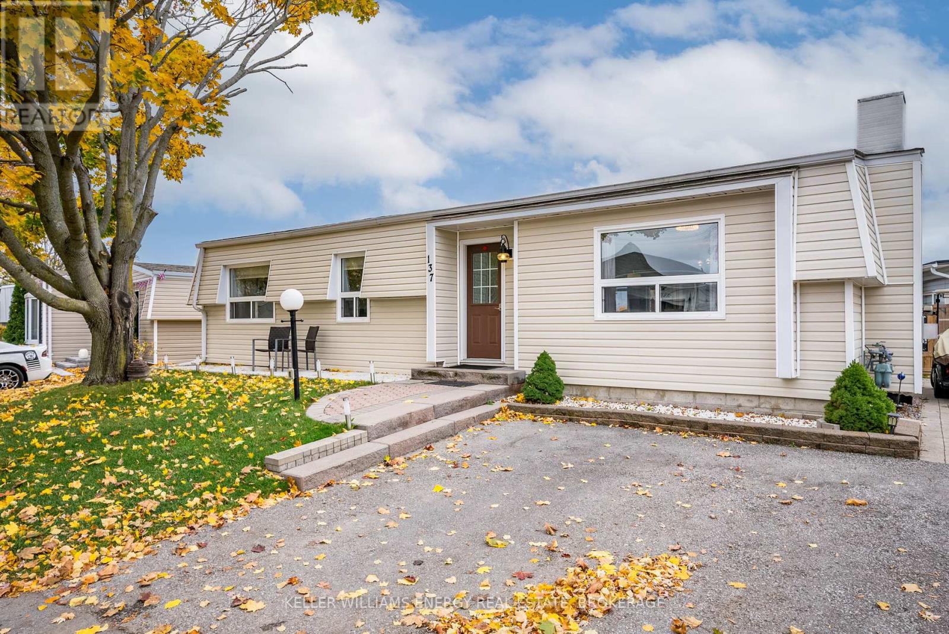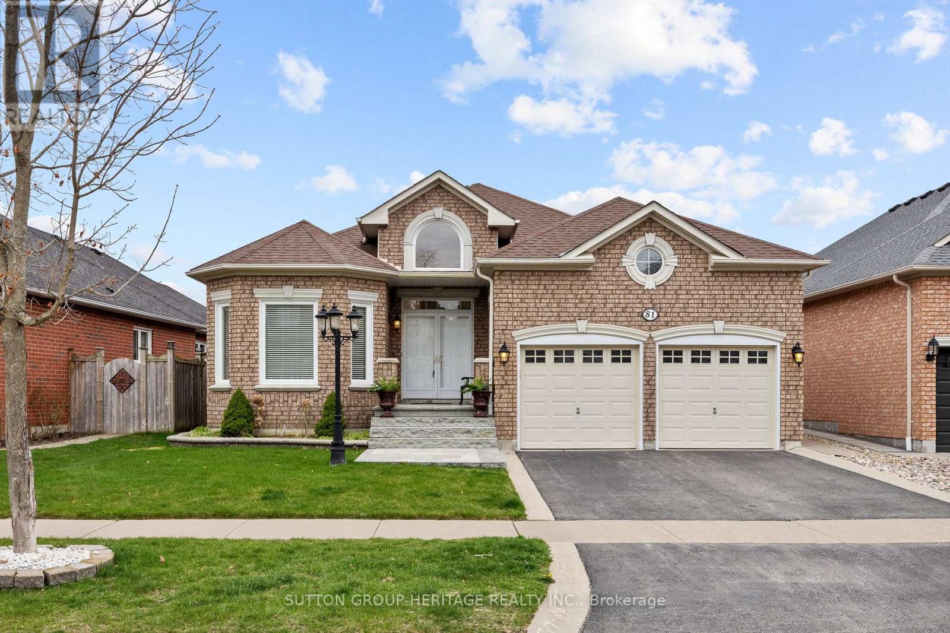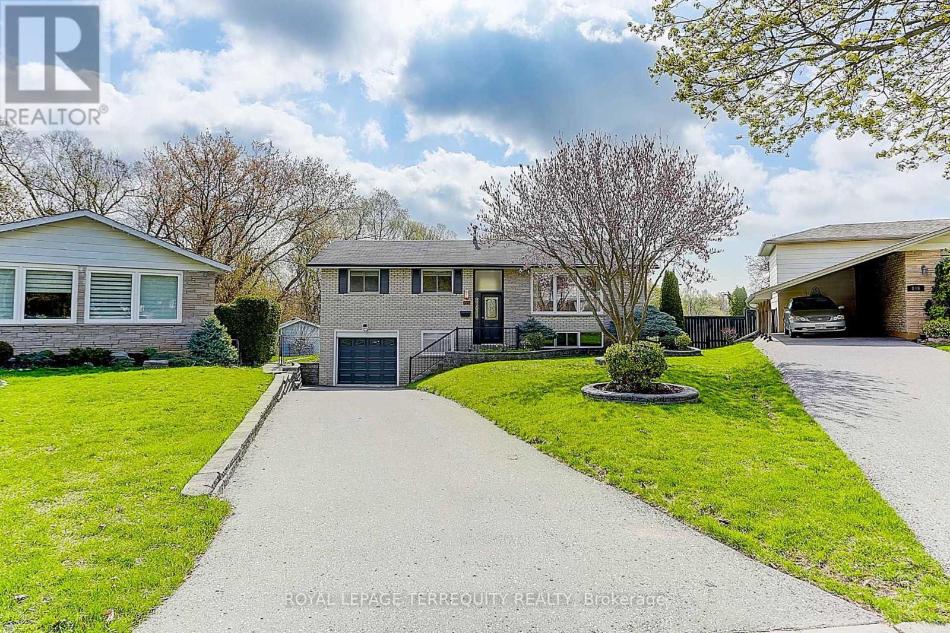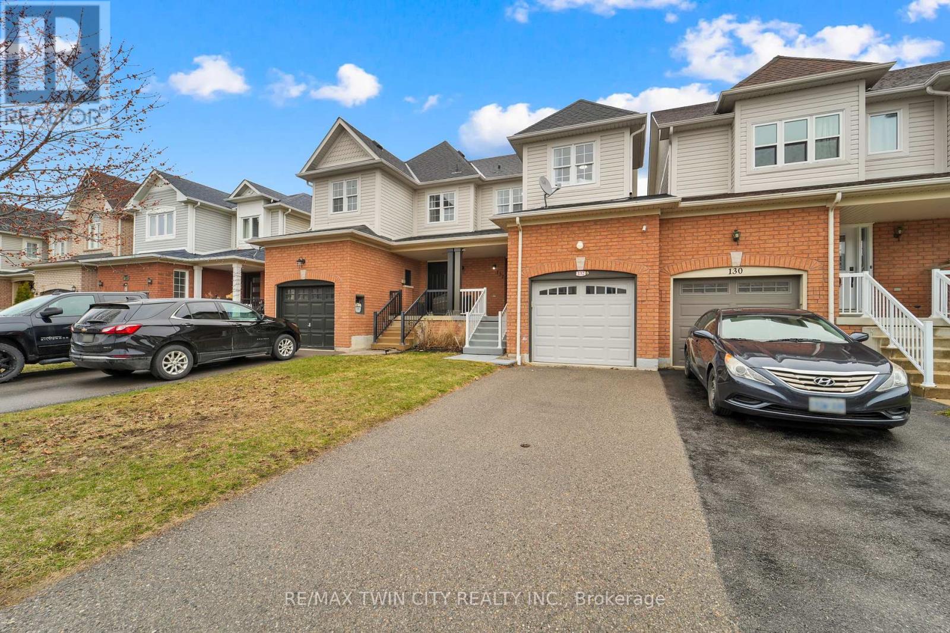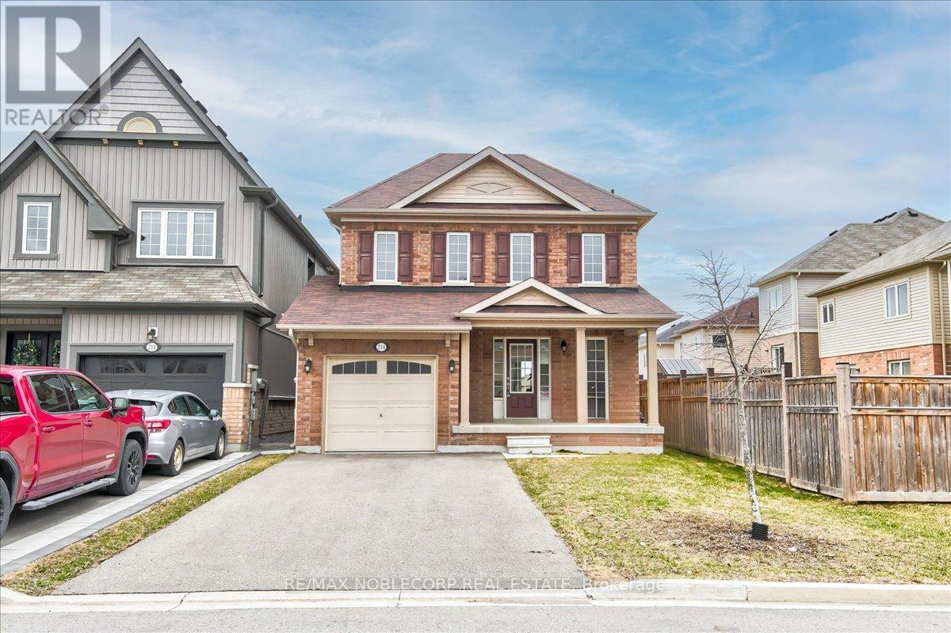415 Stevenson Road N
Oshawa, Ontario
Legal 2-unit bungalow in Oshawa's desirable McLaughlin neighbourhood! This solid home features a spacious ~1200 sq ft upper unit with 3 bedrooms, open-concept living, and ensuite laundry. The beautifully finished basement apartment is vacant and move-in ready, offering 2 oversized bedrooms, 7'3" ceilings, open layout, quartz counters, and its own laundry. Live in style downstairs while collecting income from the upstairs unit or use both spaces for multigenerational living. Detached garage plus driveway parking for up to 4 cars. Steps to transit, schools, parks, and all amenities. Ideal setup for first-time buyers, extended families, or investors looking for flexible options and strong rental upside potential. (id:61476)
137 Wilmot Trail
Clarington, Ontario
Welcome To Your Dream Retreat In The Vibrant Adult Lifestyle Community Of Wilmot Creek! This Beautifully Updated 2-Bedroom, 2-Bathroom Home Offers Modern Living With A Touch Of Elegance. Step Inside To Discover A Bright, Open-Concept Design Featuring Hardwood Flooring Throughout And Exquisite Crown Molding. The Spacious Kitchen Boasts A Center Island With Stunning Quartz Countertops And Ample Cabinetry, Perfect For Culinary Enthusiasts And Entertaining Guests. Relax In The Inviting Family Room, Complete With A Walk-Out To A Two-Tier Deck, Ideal For Outdoor Gatherings Or Enjoying Serene Mornings. The Cozy Living Room Features A Gas Fireplace, Creating A Warm Ambiance For Those Cooler Evenings. Retreat To The Principal Bedroom, Which Includes A Generous Walk-In Closet And A Private Ensuite Bathroom For Your Convenience. Two Additional Sheds Provide Ample Storage Space For All Your Needs. In Addition To Your Beautiful Home, Enjoy The Stunning Lakefront Shoreline And A Wealth Of Amenities, Including A 9-Hole Golf Course, Tennis Courts, Indoor And Outdoor Pools, Hot Tub, Sauna, Fitness Center, Billiards, Shuffleboard, Woodworking Shop, Numerous Activities And Much More. There's Something For Everyone In This Active Community! Located Just A Short Stroll From The Clubhouse, This Home Offers Easy Access To All These Fantastic Amenities, Enhancing Your Lifestyle. Don't Miss This Opportunity To Enjoy Comfort And Community At Beautiful Wilmot Creek in Newcastle! **EXTRAS** Monthly Land Lease/Maintenance Fees Include House Taxes ($1,100.00 + $108.88 = $1,208.88). Maintenance Fees Covers Water/Sewer, Driveway & Road Snow Removal And Access To All Amenities. (id:61476)
992 Summitview Crescent
Oshawa, Ontario
Offers Welcome Anytime! Nestled In A Quiet Enclave Of North Oshawa, This Detached Home Offers The Perfect Blend Of Comfort, Style, And Location. Enjoy The Luxury Of No Sidewalks Offering Ample 4 Car Parking And A Private Tree-Lined Backyard. Step Inside To Impressive 9-Foot Ceilings On The Main Floor That Features A Spacious Living Room, 2-Pc Bath And Eat-In Kitchen. Stunning Double Arched Windows At The Back Of The Home Above The Unique Open-To-Below Staircase That Leads To A Finished Rec Room, Perfect For A Family Movie Night, Play Area, Or Home Office. Upstairs, You'll Find 3 Bedrooms, Including A Primary Suite With Wall-To-Wall Closets And A Private Ensuite Bathroom. Freshly Painted And Featuring Modern Lighting Throughout, This Clean And Tidy Home Is Move-In Ready. Located In A Prime Pocket Of North Oshawa, Close To Top-Rated Schools, Parks, Shopping, And Transit, This Is Truly A Home You Don't Want To Miss. Perfect For First-Time Buyers Or Families Looking To Settle In An Amazing Neighborhood. (id:61476)
81 Sonley Drive
Whitby, Ontario
Stunning, bright, all-brick, 1912 sq.ft. bungalow in an unbeatable, sought-after neighbourhood. Welcome to 81 Sonley Drive, with welcoming curb appeal, natural stone landscaping and double front doors. Step inside to a spacious foyer with vaulted ceiling and double closet. Look no further and call this home. Boasts quality finishes throughout, including 9-foot ceilings, hardwood and ceramic floors, 6 foot baseboards, California shutters, granite counters, gas fireplace, transom windows over the front doors and back sliding glass doors. So much to highlight!! No neighbours behind, pot lights throughout, high-end Maytag appliances - front-load washer/dryer, ice-maker bottom freezer fridge, gas stove with double door oven, quiet run dishwasher. That's only upstairs. The basement offers another 1912 sq.ft. of open concept space, with a separate entrance to the outside. A potential in-law suite or accessory apartment with the same high quality finishes. Extra height double car garage can accommodate hydraulic or storage lift for car, and features practical shelving throughout. Located close to all amenities, yet tucked in to an exclusive enclave of homes. Easy access to 407 and 401. Public transit nearby. Great schools. A wonderful blend of comfort, style, space and potential awaits you. (id:61476)
21c Lookout Drive
Clarington, Ontario
Welcome to The Tide, a modern corner-unit townhome offering over 1,200 sq. ft. of stylish living space in Bowmanville's sought-after waterfront community. This bright and spacious home features 2 bedrooms, 3 bathrooms, and over $30,000 in upgrades. Enjoy rich hardwood floors throughout (no carpet), a designer oak staircase, and sun-filled living and dining areas thanks to extra corner-unit windows. The upgraded kitchen includes quartz countertops, an undermount sink, upgraded cabinetry, a breakfast bar, and a window for added natural light. Upstairs, the primary bedroom offers a walk-in closet and a private 4-piece ensuite. The second bedroom features its own balcony perfect for a peaceful outdoor retreat. Additional highlights include a second large balcony with Lake Ontario views, two parking spaces (garage + driveway), under-stair storage, zebra blinds, 30+ pot lights, stainless steel appliances, stackable washer/dryer, and a security system (monitoring not included). Steps to Port Darlington East Beach, waterfront trails, and the marina, with quick access to Hwy 401 and local shops this stylish townhome combines comfort, location, and lifestyle. (id:61476)
853 Capri Court
Oshawa, Ontario
This beautifully renovated home is a rare find! Nestled in a sought-after community, this gem backs onto a picturesque ravine and offers a private backyard oasis with a deck and hot tub. Every detail has been carefully updated from top to bottom, featuring engineered hardwood floors throughout. The open-concept kitchen is a chefs dream, boasting quartz countertops, a center island, and modern finishes. The fully finished basement includes 1 bedroom, 1 bathroom, and a spacious rec room, offering in-law suite. The oversized premium ravine lot provides breathtaking views of Harmony Creek, creating a serene and peaceful atmosphere. Additional highlights include a spacious garage with epoxy flooring and direct access to the basement apartment. Perfectly located just steps from Donevan Rec Centre, with easy access to Highway 401 and Highway 2, this home offers convenience, comfort, and luxury. Don't miss this incredible opportunity! (id:61476)
3589 Tooley Road
Clarington, Ontario
"Welcome to this exquisite custom-built bungalow, nestled on a sprawling 2.17-acre lot. This luxurious property boasts 5 spacious bedrooms, an open-concept layout, and 4 full bathrooms plus a powder room. The heart of the home is the modern open kitchen, fully upgraded with high-end finishes and top-brand appliances, perfect for both family gatherings and entertaining. The professionally finished basement adds tremendous value, featuring 3 generously sized bedrooms, a second kitchen, and 2.5 bathrooms, offering incredible potential for rental income or multi-generational living. The property combines privacy and serenity with proximity to all essential amenities, making it a perfect retreat for anyone seeking upscale living in a prime location. Don't miss the opportunity to own this one-of-a-kind dream home!" Professionally finished basement apartment, fully equipped with all appliances. Attached 4-car parking spaces, plus an additional 20 parking spots on an exposed concrete driveway. Fully landscaped backyard featuring stamped concrete, fresh new grass, and a brand-new well. Large, cleaned septic tank for efficient wastewater management. Spacious garden house located at the back of the property. (id:61476)
#309 - 98 Aspen Spring Drive
Clarington, Ontario
Charming & Desirable Upper-Level Unit Is Perfect For First Timers, Downsizers, And Investors. 1+1 (really a 2 bedroom) 750sqft. with 2 lockers and a premium parking space right at the front entrance.The Open Concept Kitchen Comes With Granite Counters Top, Backsplash, S/S Appliances & A Generous Pantry. Living Area Has W/O To a large Balcony facing greenery & Pocket Doors Concealing A Multifunctional Den. Stylish Primary Bedroom Has Custom Wood Paneling & A Walk-In Closet. Close To Shopping, Restaurants, Transit, 401, Future Go & 407 . Very quiet building. Dishwasher(1yr old), OTR Microwave(1yr old), Washer & Dryer(1yr old) (id:61476)
1235 Delmark Court
Oshawa, Ontario
The Perfect Starter Home On A Desirable 164' Deep Pie-Shaped Lot With No Sidewalks! This Thoughtfully Updated 3-Bedroom, 3-Bathroom Home Offers Modern Finishes And A Functional Layout Ideal For Family Living. The Main Floor Features A Bright Foyer And Kitchen With Durable Vinyl Tile And Laminate Flooring in the Living/Dining Rooms. The Updated Kitchen Boasts Quartz Counters, Stainless Steel Appliances, And An OTR Microwave. The Dining Room Offers A Walkout To The Spacious Backyard, Perfect For Entertaining. The Living And Dining Rooms Feature Stylish Laminate Flooring For A Warm, Cohesive Feel. Upstairs, The Updated Oak Staircase Leads To Three Spacious Bedrooms, All With Laminate Flooring, And A 4-Piece Bathroom. The Partially Finished Basement Includes Laminate Flooring, A 2-Piece Bath, And A Laundry Room. Located Close To Schools, Transit, The 401, And All Amenities, This Home Is Move-In Ready And Waiting For You! ** This is a linked property.** (id:61476)
132 Kirkland Place
Whitby, Ontario
Welcome to 132 Kirkland Place, Whitby a beautifully maintained and freshly painted freehold townhouse located in the highly desirable Williamsburg community. This sun-filled and spacious home features 3 bedrooms, 3 bathrooms, and an open-concept layout designed for modern living. The bright living and dining areas flow seamlessly into a private, well-appointed kitchen.The primary bedroom offers generous closet space and a private 4-piece ensuite, ensuring everyday comfort and convenience. Step outside to a fully fenced backyardideal for outdoor entertaining and family gatherings.Just steps away from the renowned Baycliff Park (Rocket Ship Park) with its space-themed playground, splash pad, sports fields, and walking trails. Located near top-rated schools, public transit, and major highways (401, 412, and 407), this home offers unmatched connectivity and lifestyle benefits.Perfect for first-time buyers, young families, or savvy investors, this move-in-ready gem promises exceptional value and long-term growth. (id:61476)
824 Ironwood Court
Whitby, Ontario
Rare "one-of-a-kind lot, court location.This raised 3-bedroom bungalow has many upgrades including new roof, soffits, fascia 2023, New R60 Attic 2024, Back Deck/railings 2023, Interior Solid Oak Treads and raisers with Iron pickets, solid Oak Railings 2025, Front Stone steps and walkways 2023, upgraded front entrance door with sidelights, all Built-In Appliances, Kitchen Island with Exhaust, Newly Finished Rec and Lower Level Bathroom 2025, Main Level has walk-out to New deck 2023 step-down to yard, Interior access to large double garage, pot lighting 2025. Non-smokers/No Pets home, close to Go Train, 407 and area schools. This home has the potential to create a separate above-grade lower-level in-law suite. Sellers have priced the property to move it! (id:61476)
214 Bruce Cameron Drive
Clarington, Ontario
Welcome to 214 Bruce Cameron Drive In The Sought After Northglen Community In Bowmanville. Home Built By Highcastle Homes - Under 6 Years Old Yet Feels Like New. Enjoy The Open Concept Main Floor Layout With A Sun filled Great Room. Brand New Kitchen Appliances and Quartz Countertop. Second Floor Consisting of 4 Spacious Bedrooms. Laminate Floors Throughout and Freshly Painted. A Growing Community Conveniently Located Between Highways 401 and 407. Close Proximity To Schools, Shopping Centres As Well As Golf Recreation Centres. A Home You Don't Want To Miss On. (id:61476)


