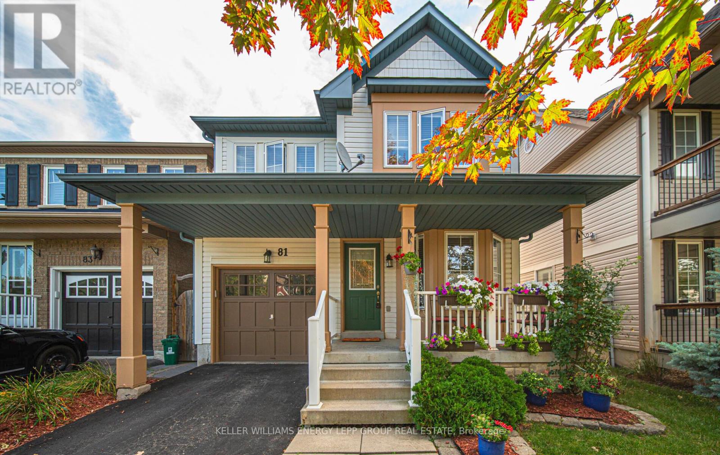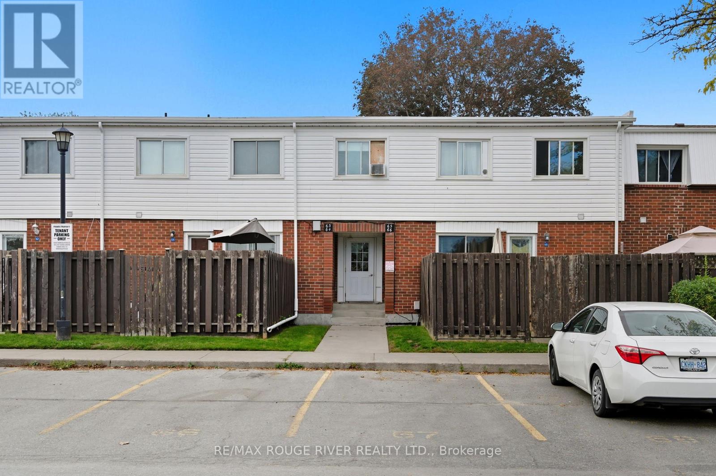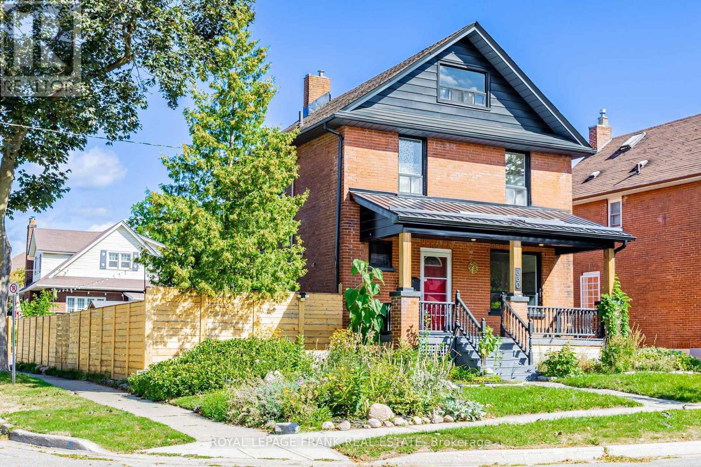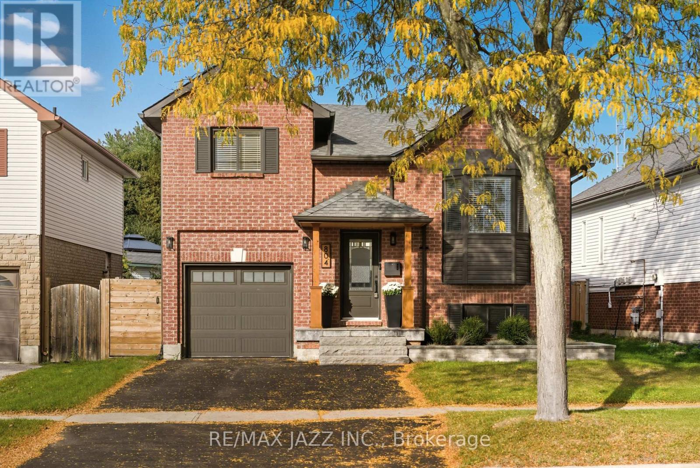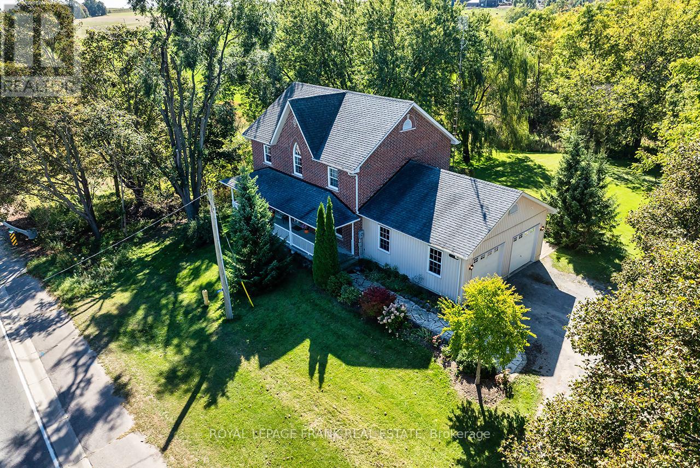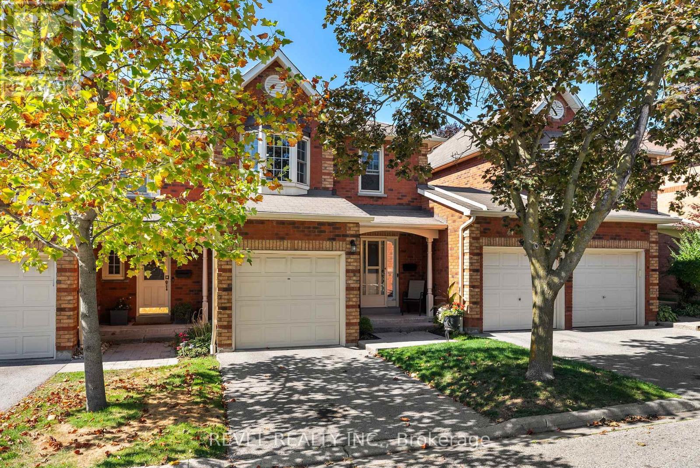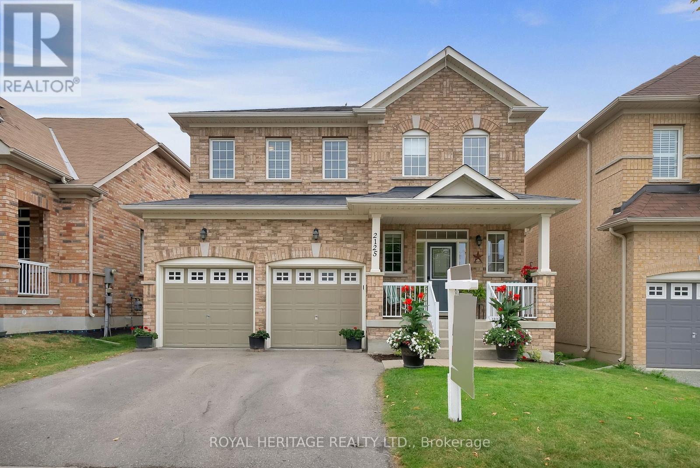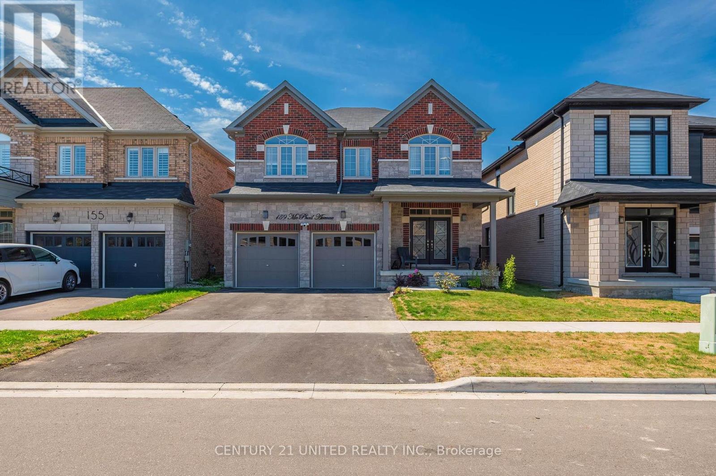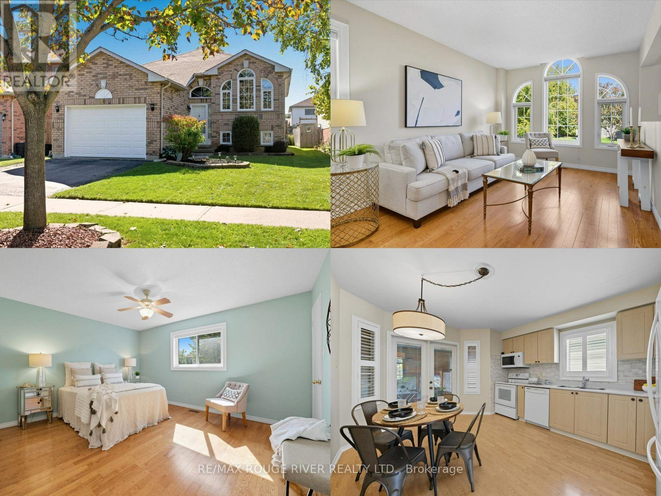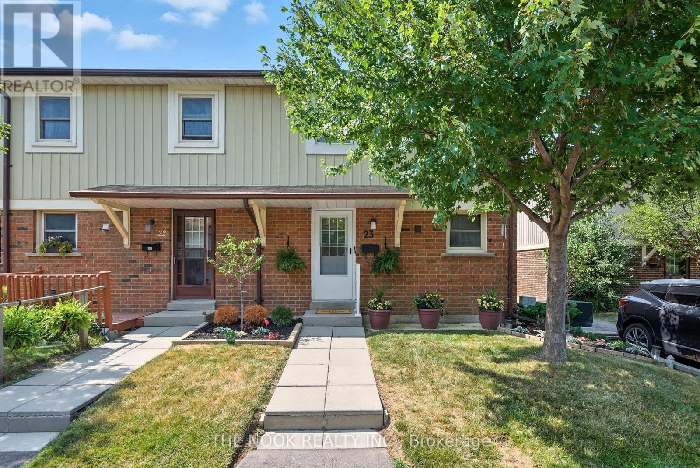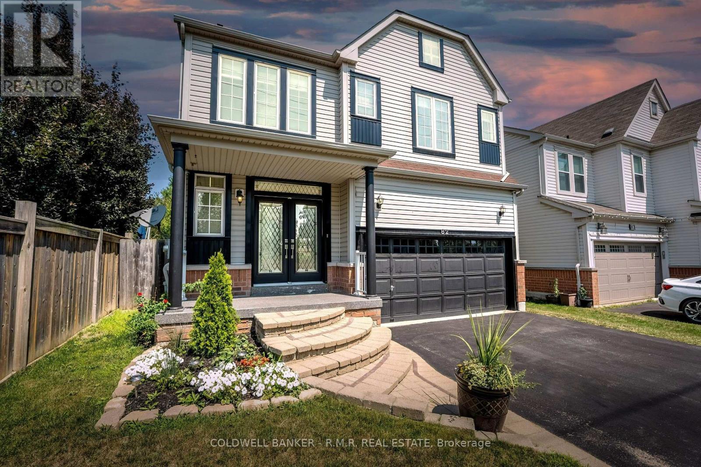81 Harrongate Place
Whitby, Ontario
Nestled on a quiet Cres in North Whitby's desirable Taunton community, this charming well-maintained 2-storey home backs directly onto a park, offering an amazing location with rare privacy and no neighbours behind. The main floor features hardwood throughout the living, dining, and family rooms. The sun-filled living room showcases bay windows, while the inviting family room is warmed by a cozy gas fireplace, the perfect gathering space. The bright kitchen boasts a centre island with bar seating, a breakfast area, and a walkout to the landscaped backyard. Upstairs, the spacious primary suite includes a walk-in closet and a 4-piece ensuite with a deep shower and a corner oval tub. Secondary bedrooms are well-sized and filled with natural light, with the convenience of second-floor laundry nearby. Direct garage access and an unfinished basement provide added flexibility. The fully fenced backyard is a private retreat backing onto the park, featuring mature landscaping, a large deck, gazebo, outdoor dining area, natural gas hookup, and unobstructed views perfect for entertaining or relaxing year-round. Great family area with excellent schools and close to all amenities, this home delivers the ideal blend of comfort, privacy, and everyday convenience. Furnace is approx 2023, air approx 2023, shingles approx 9 years ago. Go to realtor link for floor plans, feature sheet and additional videos ** This is a linked property.** (id:61476)
65 - 1010 Glen Street
Oshawa, Ontario
Relax after a hard days work, grab your favourite beverage and watch the sun set on your very own newly constructed deck located in your fenced in yard. A truly well laid out main floor living space features an eat-in kitchen boasting stainless steel appliances and great prep space for the aspiring chef in you! The great room is fully equipped with a built-in fireplace and mounted TV together with a great media space for all of your family's needs. The 2nd floor offers 3 well appointed bedrooms and has a gorgeous updated 4pc Bath with soaker tub! You can literally move right in and start to enjoy your surroundings! Walks to Tim's, restaurants, shopping, parks, schools, and the nature trails that connect you to one of Lake Ontario's best beaches at Lakeview Park! This family safe condo development is close to hwy 401, GO station, and the South Oshawa Community Centre, offering indoor swimming, youth rec room, gymnasium, and fitness centre! Book your showing today and start your journey towards a low-maintenance, comfortable lifestyle! (id:61476)
330 Arthur Street
Oshawa, Ontario
Discover Timeless Character And Modern Comfort In This Beautiful 4-Bedroom Century Home, Perfectly Situated On A Private Corner Lot In The Heart Of The City. From The Moment You Arrive, You'll Be Captivated By Its Classic Curb Appeal, Welcoming Front Porch, And Architectural Details That Tell A Story Of History And Charm. Inside, You'll Find Spacious Principal Rooms Filled With Natural Light, Original Woodwork, Newly Renovated Kitchen, And Thoughtful Updates That Blend Old-World Craftsmanship With Contemporary Convenience. The Modern Flow Kitchen Is Perfect For Gatherings, While The Elegant Living And Dining Rooms Set The Stage For Entertaining Or Quiet Family Evenings. The Second Floor Offers 3 Of The 4 Generously Sized Bedrooms, Each With Its Own Unique Charm, Providing Plenty Of Space For Family And Guests. The Third Floor Allows For The 4th Bedroom And An Additional L-Shaped Space Perfect For An Office Or Even A Fabulous Dressing Room. Outside, Enjoy A Private Backyard Oasis With 2 decks, Ideal For Relaxing, Gardening, Or Hosting Summer Get-Togethers. The Garage Is Insulated And Is Currently Used As A Man-Cave Which Can Easily Be Used As A Shop Or A Very Stylish Home For Your Car. The Unbeatable Location Is Close To Shops, Restaurants, Schools, And Transit Along With Easy Access To The Hospital, 401/407 & Go Station, This Home Offers Both Lifestyle and Convenience, A True Rare Find For Those Who Appreciate Character, Warmth, And The Beauty Of A Calm Surrounding. (id:61476)
804 Beatrice Street E
Oshawa, Ontario
Welcome to this beautifully maintained 3-level side split in Oshawa's sought-after Pinecrest community! Built in 1994, this 2+1 bedroom home offers a spacious, functional layout perfect for modern family living. The updated kitchen features stylish finishes, stainless steel appliances, and plenty of prep space, opening to bright living and dinning areas with newer flooring throughout. Both bathrooms have been tastefully renovated, offering a fresh, contemporary feel. The finished basement provides additional living space-including a family room and bedroom which could be a bright spacious home office or guest suite. The extra-deep 2 car tandem garage offers space for your vehicle and ample storage, while the professionally landscaped yard includes a garden shed and is designed for low maintenance and year-round enjoyment. Located in a family-friendly neighbourhood close to top-rated schools, parks, shopping, restaurants, and even a nearby dog park and conservation area. A wonderful opportunity to own a move-in ready home in one of Oshawa's most desirable areas! (id:61476)
19826 Highway 12 Highway
Scugog, Ontario
Welcome to your new home! An all-brick replica Century Farmhouse, a unique custom build, surrounded by mature trees on about a half acre land, awaits in the picturesque community of Greenbank. This home offers the perfect blend of the Charm of Yesteryear, with today's modern comforts. The Main floor features a spacious, Eat-In Country Kitchen, a separate formal dining room, which leads into the living room, perfect for Family Gatherings! There is a stylish 2-piece "Jack and Jill" powder room joining the Living Room and large main floor Laundry Room with its access to the oversized double car garage, a separate access to the rear deck. Hardwood flooring flows seamlessly throughout both levels, and large multiple windows in every room let in sparkling sunlight. Upstairs, you will find the large Primary Bedroom with a 5-pce ensuite, His/Hers double closets and brilliant western sun streaming through the large window. Then onto the 2 generously sized bedrooms with double closets and paired windows for natural lighting, a 4-pc bathroom and a convenient entertainment/sitting area under a vaulted ceiling and cathedral window. The partly finished basement with large above-grade windows welcomes natural light into the Rec Room. Ample "Vanilla" Storage spaces with bathroom rough in, awaits your future needs and ideas. Some of the conveniences include High Speed Fibre Optic cable for streaming entertainment and internet access for the telecommuter, central Vac, Leaf Filter gutter guards to make cleaning easier, 2 bay 24' x 25' garage with 10' ceiling, garage door openers, access to the house, utility door to back yard, and so many possibilities to explore! Located within an easy 1-hour commute to downtown Toronto, just 20 mins to 407 access, and only 10 min, for Uxbridge and Port Perry for your daily shopping needs. This is a Canadiana Country Living, with all the conveniences of the modern day. This is the one you've been waiting for. This is Home! (id:61476)
15 Glanville Crescent
Clarington, Ontario
Ideal starter home in desirable area next to a small parkette on quiet Cresent. Open LR/DR with newer vinyl plank flooring, & trim. W/O to deck & fenced yard with mature trees. Dining room features decorative wall. Eat in kitchen with ceramic floor, ceramic backsplash, quartz counter, large s/s deep sink, 2 newer windows & newer electrical. Primary bedroom with large window, double closet & vinyl plank flooring. Totally updated main bathroom with newer plumbing, flooring, vanity & tub/shower. Red oak stairs up & down. Direct access to 1 car garage from hall with newer door. Spacious finished rec room with 2 above grade windows, newer sub floor & newer broadloom. Both lower level bedrooms have window, closet, newer broadloom & sub floor. Lower bathroom has window, ceramic floor & tub/shower. Hard wired smoke detectors. 4 hard wired security cameras. Updates in past 5 years include newer thermostat, back awning with remote, front porch with wood & metal railing, sub floor & flooring, some trim, doors, windows & light fixtures. Newer fridge & dryer. This is a great 1st time buyer home (id:61476)
60 - 1610 Crawforth Street
Whitby, Ontario
Welcome to 1610 Crawforth St Unit 60. A beautifully renovated 4-bedroom, 3-bath condo townhouse offering over 1,200 sq ft of stylish, low-maintenance living in Whitby"s sought-after Blue Grass Meadows community. Enjoy a bright and functional layout featuring a modern kitchen and open concept layout. Enjoy cleaner water with reverse osmosis system. Spacious living and dining areas, and updated finishes throughout. The owned hot water tank, new furnace (2023), and A/C (2012) provide peace of mind, while the natural gas BBQ hookup makes entertaining easy. Residents enjoy access to a well-managed complex with an in-ground pool, quiet landscaped grounds, and friendly neighbours. Ideally located just minutes to highways, schools, parks, shopping, and local favourites including a great ice cream shop within walking distance! Experience comfort, convenience, and community living in one of Whitby"s most desirable locations. Great management, move-in ready, and packed with upgrades. Your next chapter begins here! (id:61476)
2125 Rudell Road
Clarington, Ontario
Welcome to Newcastle! This all brick 4 bedroom 3 bath home features a smart main floor layout with 9' ceilings & beautiful hardwood floors throughout main and second levels. The combination of traditional formal rooms w a modern open concept is perfect for everyday living or entertaining! The spacious kitchen has upgraded cabinets, granite counters, backsplash & upgraded Stainless Steel appliances. Eat in Kitchen has sliding glass doors with a walkout to a large deck w Hard Top Gazebo in a fully fenced backyard. Mature cedars provide lots of privacy. Backyard also features garden shed & convenient natural gas bbq hookup. Large primary retreat offers an extra deep Walkin closet with custom closet organization system & 4pc ensuite bathroom w glass shower, upgraded vanity & porcelain tiles! All other bedrooms are also a great size with large windows & all have double closets! Unfinished bsmt is a perfect spot for the kids to play or for your gym. Plus there's a Bonus Cold Room! Ready to finish anytime if you need more space w 3 pc. Bath R/I. Double Car Garage Fits 2 Cars ; Elevation Is Great No Steps, Easily Bring Things Into The Mudroom/Main Floor Laundry Directly From Garage. Walking Distance To Schools, Parks & Splashpad, Rec Centre, Pool & Shopping. New K-12 school within 5 minues walking distance announced by the municipality set open in 2028. (id:61476)
159 Mcphail Avenue
Clarington, Ontario
4 year old executive home, walking out on to green space! 4 bedroom, 4 bathroom family home in the Valleyview community in Bowmanville. Walk into the open-concept main floor, designed for modern family living, featuring a striking double-sided fireplace between the large living and dining rooms. The main floor also features a stunning kitchen, connecting you to your deck overlooking green space - perfect for entertaining. On the 2nd level, each bedroom is oversized, with its own ensuite or semi-ensuite, offering comfort and privacy for each family member. The primary bedroom offers a 5pc ensuite and TWO walk-in closets! The fully finished walkout basement adds a large second living space, a versatile sitting room, and a seamless connection to your private yard with no rear neighbours. This home has been enhanced with custom feature walls, designer lighting, ceiling details, and upgraded trim throughout. Enjoy the luxury of a secluded pocket surrounded by nature and trails, while remaining moments from top schools, shopping, and commuter access. Don't miss your chance to make 159 McPhail your own! Book your personal viewing today! (id:61476)
20 Laurelwood Street
Clarington, Ontario
Located in the sought-after neighbourhood of North Bowmanville, 20 Laurelwood Street offers the best of community living with modern convenience close at hand. This raised bungalow features 2+2 bedrooms and 2 bathrooms, making it a versatile choice for a range of needs. Inside, the formal living and dining areas are accented with hardwood floors, adding warmth and timeless style. A sunroom provides the perfect spot to enjoy your morning coffee, read a book, or take in views of the surrounding property year-round. With its raised bungalow design, the lower level benefits from large windows and plenty of natural light, creating a bright and welcoming extension of the living space. The North Bowmanville location is highly regarded for its family-friendly atmosphere, well-established homes, and access to parks, trails, and schools. Just minutes away, you'll find Bowmanville's charming downtown with its mix of shops, restaurants, and community events, as well as quick connections to Highway 401 and 407 for commuters. Whether you're looking for space to grow, a welcoming community, or a home that balances comfort with convenience, this property delivers an excellent opportunity in one of Bowmanville's most desirable areas. (id:61476)
23 - 450 Bristol Crescent
Oshawa, Ontario
Perfect For First-Time Buyers, Small Families, Downsizers & Investors! This Bright & Spacious End Unit Condo Townhouse Is Located In A Quiet, Family Friendly Neighbourhood! Main Floor Features An Updated Kitchen & Large Living & Dining Area With A Walk-Out To A Fenced Backyard. Second Floor Features 3 Bedrooms & An Updated 4 Piece Bathroom. The Finished Basement Features A 4th Bedroom, Large Living Room & An Updated 3 Piece Bathroom. This Beautiful Home Is Minutes To 401, Shopping, Oshawa Centre, Restaurants, Public Transit, Durham College Whitby Campus, Trent Durham Campus & All Of The Major Amenities That Oshawa & Durham Region Have To Offer! New Heat Pump (2024), New Electric Baseboard Heaters (2024), Front & Back Landscaping (2024). Offers Welcome Anytime! (id:61476)
82 Vipond Road
Whitby, Ontario
Welcome to 82 Vipond Road, a beautifully maintained and thoughtfully upgraded 4-bedroom, 3-bathroom home in the heart of Brooklin. From the inviting double entry front doors to the stylish interior finishes, this home is designed for comfortable family living and effortless entertaining. The main floor features wide plank flooring, smooth ceilings with pot lights, and a spacious layout that flows from the living and dining areas into the upgraded kitchen. Complete with granite countertops, stainless steel appliances, a versatile island, and a walkout to the backyard, the kitchen is both functional and inviting. The family room is anchored by a stunning custom stone feature wall with gas fireplace, adding warmth and character to the main living space. A renovated powder room, updated tile in the front entryway, and a new oak staircase with modern spindles elevate the homes finishings.Upstairs, four generous bedrooms provide plenty of room for the whole family, including a primary suite with walk-in closet, crown moulding, and a 5-piece ensuite bathroom. The second full bath and convenient upper-level laundry add everyday practicality. The finished basement offers flexible space with a large recreation area, workout room or potential fifth bedroom, ample storage, and a rough-in for a future bathroom. The backyard is perfect for relaxing or entertaining with an interlock patio, gazebo, hot tub, and a gas line for BBQ. Additional highlights include a double car garage with interior access and updated lighting throughout.Located just a short walk to parks, top-rated schools, the Brooklin Community Centre and Library, and downtown shops and restaurants, this home blends style, space, and convenience in one of Whitbys most desirable communities. (id:61476)


