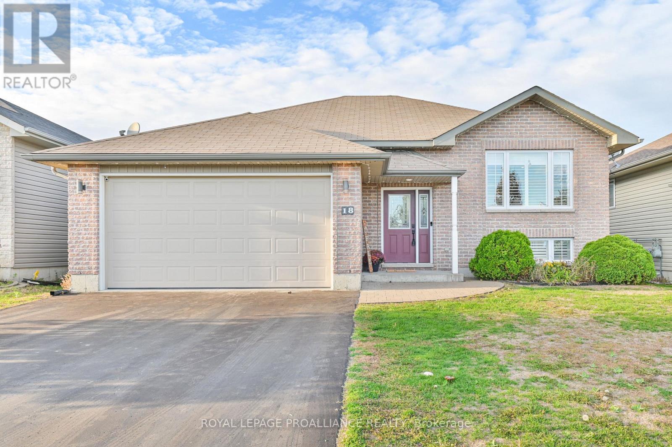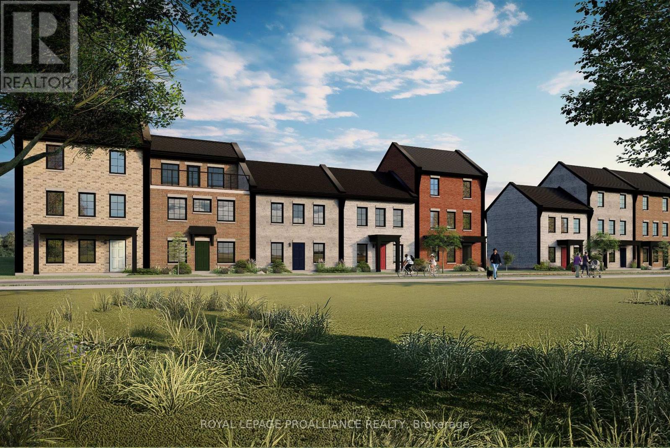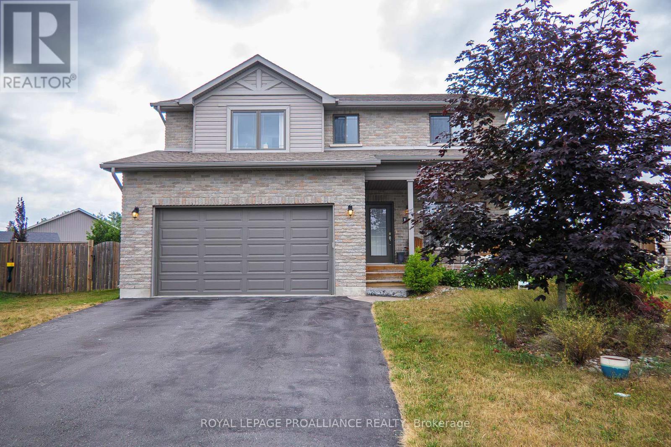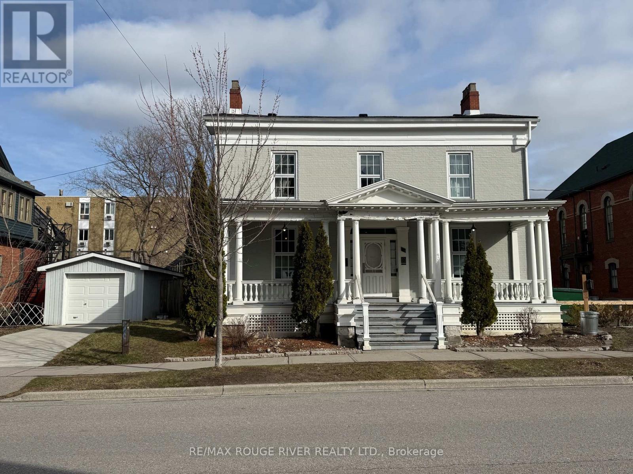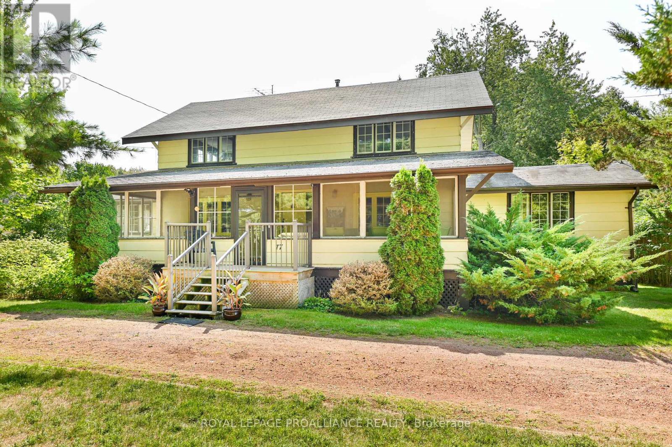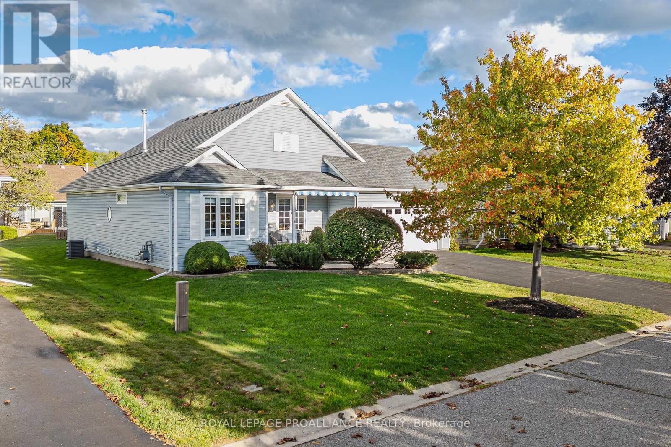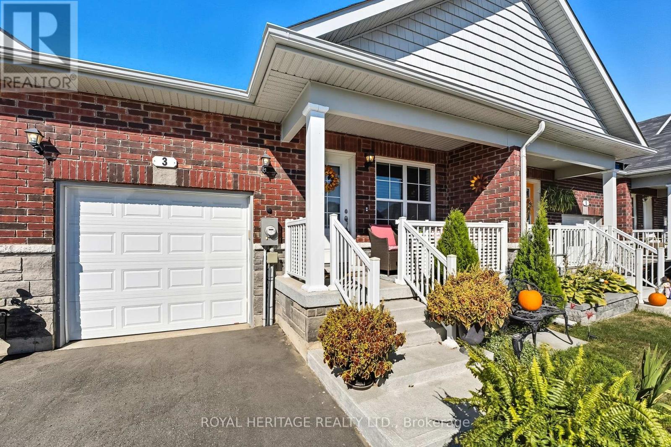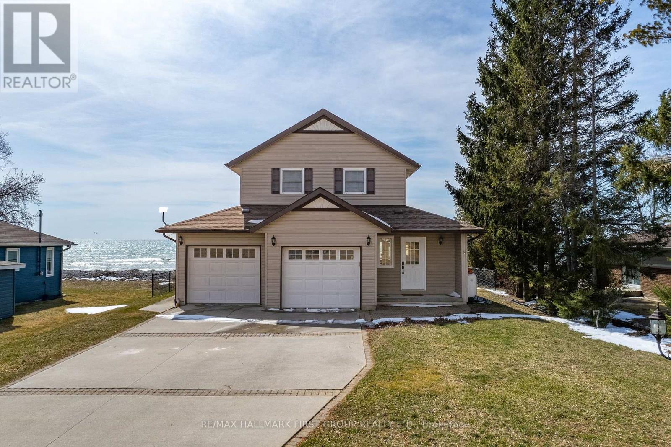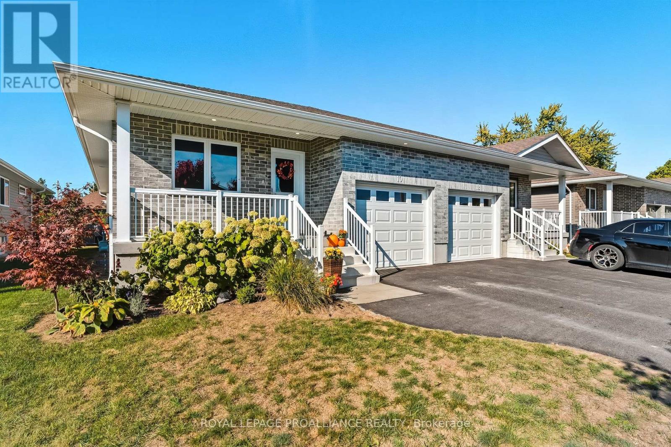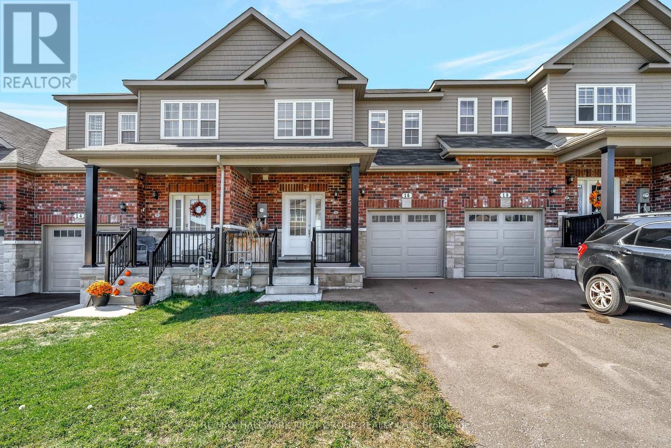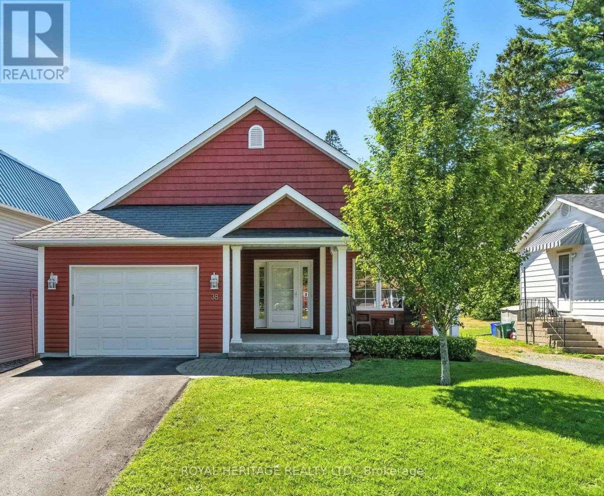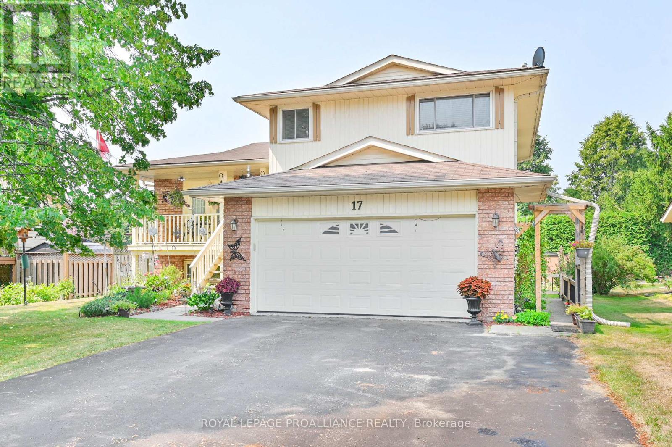18 Fox Den Drive
Brighton, Ontario
Welcome to 18 Fox Den located in one of Brighton's lovely subdivisions, perfectly positioned between Lake Ontario and the heart of town. This inviting home offers 2 bedrooms on the main floor, including a comfortable primary bedroom, and another generously sized room. You'll also find a full 4-piece bath, main floor laundry, and an open-concept living, dining, and kitchen area with patio doors leading to the back deck and fully fenced yard ideal for relaxing or entertaining. The lower level is perfect for kids, teens, or extended family, featuring 2 additional bedrooms, a 3-piece bath, a spacious rec room, and extra living space to enjoy. A two-car garage provides convenience and ample storage. (id:61476)
922 Kerr Street
Cobourg, Ontario
This thoughtfully designed, [to-be-built] brick townhome by New Amherst Homes offers 795 sq ft of comfortable living space, featuring 1 bedroom and 1 bathroom. The home showcases modern finishes, including 9' smooth ceilings throughout and durable vinyl plank flooring. Convenience meets functionality with a garden/utility storage shed, two parking spaces, and a sodded yard for outdoor enjoyment. The front of the home will have a paving stone walkway and a garden bed, while the back entrance features minimal stairs for easy access. Looking for more living space? There's an option to finish the lower level, at an additional cost, which would add a rec room, an additional bedroom, and a 3-piece bath. With closings set for Summer 2026. Exterior colours are preselected for a cohesive neighbourhood aesthetic. (id:61476)
14 Pier Drive
Brighton, Ontario
Looking for a fantastic family home located in a great neighbourhood in the South end of Brighton, close to harbourfront, marina & Presquile Prov. Park? This 2014-built 2 sty stunner is situated on an oversize pie-shaped lot, almost 0.25 of an acre, in-town on municipal services. Above grade this home offers 2152sqft plus a mostly finished bsmt lvl for a total of up to 5 bdrms & 3 baths. Attractive brick & vinyl exterior, attached dbl car garage & covered front porch make coming home a treat. Well laid out on the main lvl, this spacious home offers an open concept layout perfectly blending a functional kitchen space, dining area & main lvl family rm with built-ins. A front flex room can function either as a formal living rm, a formal dining rm or a great den, office or music rm. The modern, off-white kitchen has a centre island with butcher block counter, pantry, potlights & a bay window in dining area, overlooking rear yard. Rounding out the main is a convenient 2pce. powder room, hdwd flooring & 9ft ceilings. Upstairs boasts 3 or 4 bdrms, depending on your needs. Flex bdrm over the garage has dbl doors, closet space & built-in shelving. Could function as a 4th bdrm, playroom, beautiful office or exercise rm. 3 additional bdrms on this lvl including a Primary suite with a WIC & private ensuite bath with both a soaker tub & shower. Also on the upper lvl is a 5pce main bathroom featuring dbl sinks & tile flooring, PLUS a handy upper lvl laundry rm with sink. Mostly finished bsmt lvl offers an additional bdrm for guests featuring dbl closets, plus a large L-shaped rec rm/games rm, a storage/utility rm & a walled-in area ready for an additional bathroom (plumbing is roughed in & laundry sink connected). Other features incl: a forced air gas furnace, HRV Air Exchanger, C/Air & water softener. Out back is a fully fenced yard with tall cedar trees for privacy, storage shed & a large rear deck. Don't miss out on this move-in ready home combining space, layout & location. (id:61476)
10 Chapel Street
Cobourg, Ontario
Visit the Richard Pomeroy House C.1841 at your earliest opportunity, and as you step into a slice of Cobourg's rich history you will notice that this once exquisite Landmark is now in need of a serious dose of TLC. Nevertheless, this remarkable Georgian-style home, adorned with Greek Revival detailing, is a testament to timeless symmetry and historical architectural perspective, and offers the discerning Buyer a singular opportunity to own a slice of Cobourg's colourfully variegated past, linked to Richard Pomeroy himself, a former town council member and prosperous dry goods merchant. Sited on the sunny side of Chapel St in the heart of Cobourg's Heritage District, this vintage edifice is ideally situated just a short stroll from Cobourg's vibrant downtown area. The location offers a seamless blend of historic charm and modern convenience and the modest asking price makes it an unparalleled bargain for astute builders, contractors, renovators and entrepreneurs searching for a unique property to rejuvenate and add to their portfolio. The property features generous principal rooms, and with five spacious bedrooms and 2.5 washrooms provides ample space to accommodate a large family and guests. After many years on the sidelines, Pomeroy House is being reintroduced to the marketplace, ready to begin its next chapter, and by buying this real and rare Landmark, you will own a part of Cobourgs history and take part in its enduring legacy. (id:61476)
77 Bayshore Road
Brighton, Ontario
Welcome to this charming year-round 4-bedroom, 2-bath fully furnished home tucked away in the peaceful and residential setting of Presqu'ile Provincial Park. Thoughtfully designed for comfort and everyday living, the main floor offers a formal dining room, a versatile family room, and a welcoming great room with a stone fireplace perfect for cozy fall and winter evenings. The primary bedroom, a second bedroom, and a full bathroom with main-floor laundry provide convenient living, while two additional bedrooms and a full bath are located upstairs, ideal for family or guests. Step outside to enjoy the screened-in front porch, a large backyard, and the property's unbeatable location directly across from the government dock on Presqu'ile Bay a dream for boaters. Nature lovers will appreciate being surrounded by trails, bird-watching, and the beauty of the park, all just steps from your door. Located only an hour to the Oshawa GO and 30 minutes to the VIA Rail station, this home offers the perfect balance of tranquility and functionality. (id:61476)
7 Nesbitt Drive
Brighton, Ontario
Brighton By The Bay stunner. This home has it all. 1470sqft on the main floor, part-finished bsmt for extra living space, dbl car garage & 4 season sunroom. 2 bdrm, 2 bath bungalow, offering a great layout & excellent condition. Walk up the interlock walkway to your front door with a covered front porch featuring composite decking & awning. Inside you will find a spare bedroom at the front of the house with an adjacent 3pc. bathroom offering full glass shower doors & stained glass transom window. Primary bdrm sits at the back of the house & offers gleaming cherry hdwd floors, spacious walk-in closet & private ensuite featuring a 12K walk-in jetted tub installed 2016. The main living area is great for entertaining boasting cherry hdwd, crown mouldings & an open concept dining & living rm areas. Living rm has a nat. gas fireplace & built-in white cabinetry. Off this space is a builder-finished 4 season sunroom with French doors, 3 walls of windows & a garden door leading to the back patio, BBQ area with gas hookup & nicely landscaped rear yard. The heart of the home is the spacious kitchen offering an additional eating area for day to day meals plus much more including: tile flooring, white cabinetry, coffee bar, pantry, dark granite counters, reverse osmosis drinking water by the sink & stainless steel appliances included. Main floor laundry/mudroom off the dbl garage leads to the full bsmt lvl, home to additional living space. 6ft 3in bsmt has a rec rm, games area & utility/storage area offering shelving, workbench & more. Other features incl: Full house 8KW generator (10K), C/vac, gas furnace, C/Air, Water softener, HRV Air Exchanger, BELL FIBE internet & professional basement waterproofing. Outside has an attached dbl garage that is insulated & drywalled, paved parking for 4 vehicles, maint-free vinyl siding, in-ground sprinkler system & architectural roof shingles. Adult subdivision offers a community centre & weekly events. Association fee $485/yr. (id:61476)
3 Braeburn Street
Brighton, Ontario
Welcome to this charming 2 bedroom 3 bathroom townhouse in the heart of Brighton, a friendly, walkable community known for its small-town charm and convenient amenities. Perfect for first-time buyers, downsizers, or anyone seeking low-maintenance living, this home offers a comfortable and inviting layout designed for easy everyday life. Step inside to find a bright, open-concept main floor featuring a living room, dining area and a well-appointed kitchen with plenty of storage and prep space. A walk-in pantry makes this kitchen absolutely perfect! A separate laundry room allows for main floor living and convenience. Beyond the kitchen, you'll find a primary suite - with a generous sized bedroom, walk-in closet and 3 piece ensuite bath. An additional full bathroom and second bedroom - ideal for guests, a home office, or a cozy retreat - features a walkout to the deck and backyard. The lower level of this home is spacious and ready for your personal touch. A 2 piece bathroom is already in place, as well as some finishing. This space can accommodate a third bedroom, a large recreation room as well as plenty of space for storage, gym or workshop. Enjoy your morning coffee on your covered porch and take advantage of the attached garage providing space and convenience. Located close to parks, schools, shopping, and downtown Brightons shops and restaurants, this townhouse combines comfort, practicality, and a great location all in one affordable package. Under 5 years old and move-in ready, waiting for you to make it your own! (id:61476)
44 Greenway Circle
Brighton, Ontario
Tailored to those seeking a serene vacation home or a relaxed, waterfront lifestyle w/ room to entertain, this recently refreshed 3 bed, 2 bath home offers a sense of calm, comfort & quality. From the concrete driveway to generac generator & engineered break wall, it has been meticulously cared from since its 2001 build. A beautifully updated kitchen w/ tile backsplash & Cambria quartz countertops offers full appliance package & custom cabinets. As the heart of the home, it encompasses lake views, looks over the formal dining area which offers a walkout to the covered, concrete porch! Updated LVP flooring throughout the living room which is complete custom window coverings & b/i fireplace, new baseboard & window casings. The spacious primary is home to enchanting lake views, vaulted ceilings, new flooring and w/in closet. An additional 2 beds & 4pc. complete this level while a 3pc. bath w/ glass shower, oversize 2 car garage, crawl space for storage round out the impressive amenities. Where the breeze beckons just minutes to Brighton, Highway 401 & CFB Trenton. (id:61476)
10 Cassidey Drive
Brighton, Ontario
Welcome to 10 Cassidey Drive, a newer built, care-free bungalow in the heart of Brighton's beautiful lakeside community. This turn-key freehold semi-detached home offers nearly 2,200 sq. ft. of fully finished living space and is perfectly located within walking distance to Lake Ontario and Presqu'ile Provincial Park. Move right in and start enjoying modern comfort, thoughtful upgrades and a relaxed lifestyle. Step inside to discover a stylish open-concept layout featuring a custom kitchen with ceiling-height & soft-close cabinetry, breakfast bar and newer quality stainless steel appliances. The spacious Great Room flows seamlessly to a covered rear deck with BBQ gas line, perfect for entertaining. The Primary Bedroom offers a walk-in closet and an ensuite with walk-in shower. A large second bedroom makes a perfect guest room or home office, supported by high-speed fibre internet for today's connected lifestyle. Luxury Vinyl Plank flooring offering durability and warmth. The convenient main floor laundry room includes additional storage and direct access to the attached garage. The fully finished lower level extends your living space with a third bedroom, a generous recreation area featuring a cozy gas fireplace and a versatile fourth room ideal for hobbies, office or extra guests. Additional notables include an owned water softener and hot water tank, high-efficiency furnace and air exchanger. A transferable TARION New Home Warranty provides added peace of mind for the next owner. Enjoy easy access to amenities such as shopping, boutiques, cafes, King Edward Recreation Centre, Curling Club, YMCA, tennis and pickleball courts and summer Concerts in the Park. Quick highway access makes travel along the 401 corridor simple, under an hour to the Oshawa GO and 20 minutes to the Belleville or Cobourg VIA. 10 Cassidey Drive is the ideal home for families, retirees or anyone seeking modern lakeside living. **Click MORE PHOTOS to view property video** (id:61476)
16 Tolman Street
Brighton, Ontario
Invest in yourself- move into this freehold, interior unit townhouse in the heart of Brighton! Offering 1564 sqft (builders plans), this efficient townhome offers a blend of comfort, space, and style perfect for growing families, first-time buyers, or savvy investors. Freshly painted, featuring 3 bedrooms and 2.5 bathrooms, this thoughtfully designed layout delivers modern living in a quiet, well-connected neighbourhood. Step into a welcoming front foyer where you have inside access to the 1-car attached garage and sight lines to the open-concept kitchen, living and dining area- ideal for everyday living and entertaining. Luxury vinyl plank flooring, centre island, stainless steel appliances and ample cabinet space provide functionality while the sunlit dining area opens to your backyard. Upstairs leads to a generous second level featuring a spacious primary suite complete with a walk-in closet and private 4pc. ensuite. Two additional bedrooms, a 4-piece main bath, and second-floor laundry add everyday convenience. Enjoy added value with pot lighting, 9-foot ceilings, luxury vinyl plank flooring, ceramic tile in wet areas, central air, and a high-efficiency HVAC system with air exchanger. The full basement includes a bathroom rough-in and the option to finish later to suit your needs. Located minutes from Presquile Provincial Park, Lake Ontario, walking trails, local shops, and downtown Brighton, CFB Trenton and Highway 401. (id:61476)
38 Alice Street
Brighton, Ontario
Welcome to this charming 2-bedroom, 2-bathroom bungalow, perfectly situated in the vibrant heart of Brighton. This home offers effortless one-level living within a welcoming community, ideal for those seeking comfort and convenience. Step inside to discover a thoughtfully designed layout featuring bright and inviting living spaces. The kitchen, with an amazing walk-in pantry, seamlessly connects to the dining and living areas, making it perfect for both daily living and entertaining loved ones. The primary bedroom provides a tranquil retreat with a 3-piece ensuite and a walk-in closet for your comfort. For added convenience, main floor laundry is located just off the kitchen, with direct access to the garage. Outside, a covered back deck awaits, offering a private oasis where you can enjoy your morning coffee, relax with a good book, or host a casual BBQ. The lower level is unfinished, presenting a fantastic opportunity to personalize the space to your liking. It includes a roughed-in bathroom with the tub already installed and large, above-grade windows that fill the area with natural light, making it suitable for additional bedrooms, a recreation room, or a home office. This bungalow boasts an unbeatable in-town location, placing you within a short stroll of Brighton's schools, library, shops, restaurants, and all essential amenities. This home is truly a wonderful choice for first-time buyers, retirees, or anyone looking to downsize without compromising on comfort and charm. Bonuses in this home - freshly painted in 2025, new carpet 2025, Hot Water Heater 3 years old, in-ground sprinkler system. (id:61476)
17 Huron Drive
Brighton, Ontario
Welcome Home! If you're looking for a great family home in a wonderful location here it is! This charming 3-bedroom, 1.5-bath home offers all the space your family needs. The main floor features a cozy living room with french doors leading to the charming front porch, a dedicated dining area, and a functional kitchen perfect for everyday living and entertaining. The upper level offers three spacious bedrooms and a 4pc bath. Head down to the lower level, where you'll find a spacious family room, a convenient 2-piece bath, and a laundry area. A walk-out from the family room leads to a deck, providing easy access to the beautifully landscaped backyard ideal for kids, pets, and outdoor gatherings. The basement offers even more room for fun, with plenty of space for a playroom, games area, or home gym whatever suits your family's lifestyle. This home is perfectly situated in a family-friendly neighborhood, with a path directly across the road leading to a park featuring play equipment for the kids and scenic walking trails. You'll also enjoy being just minutes from Presqu'ile Provincial Park, downtown Brighton, and Highway 401 making daily errands and weekend getaways a breeze. Don't miss your chance to create lasting memories in a home that truly has it all! (id:61476)


