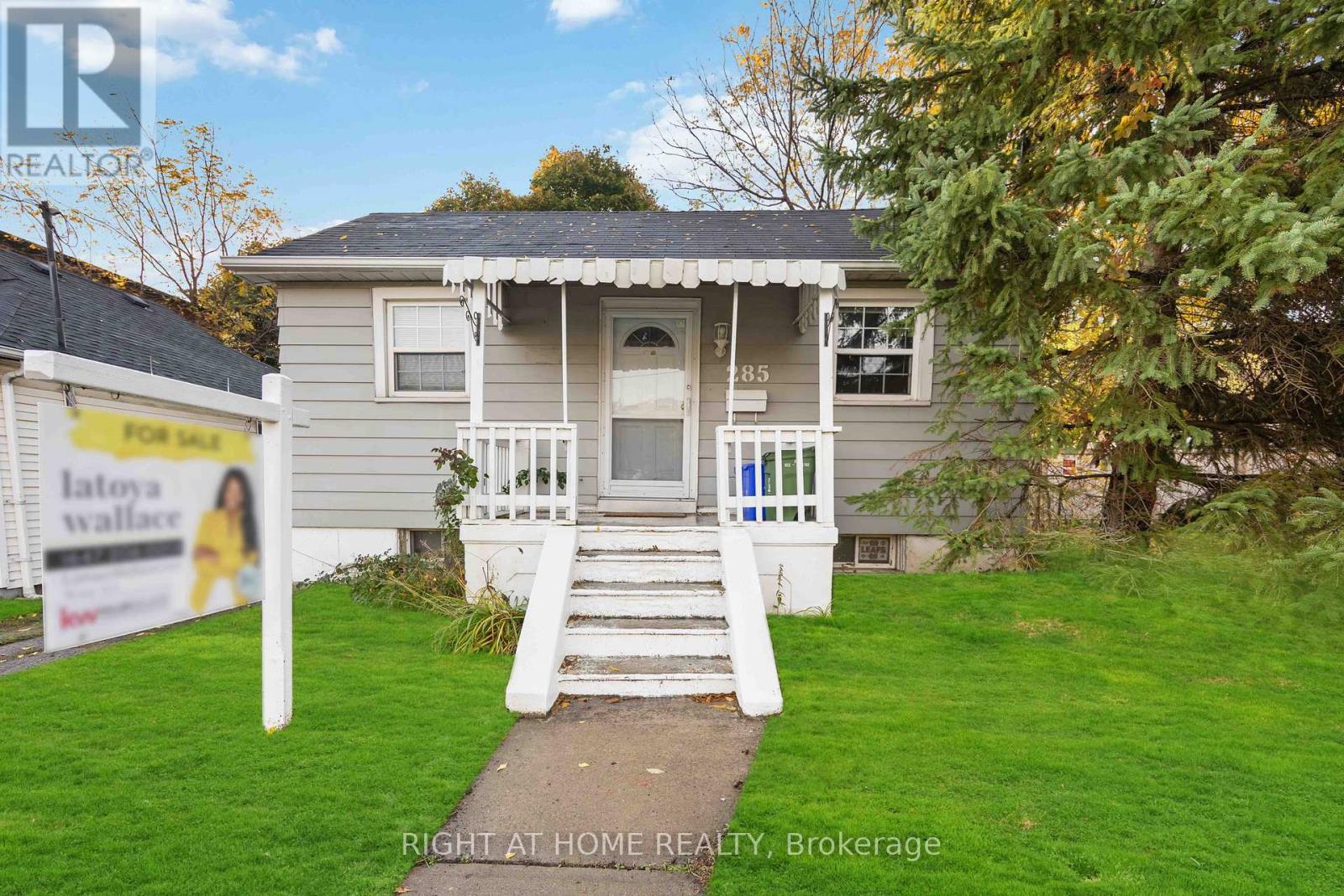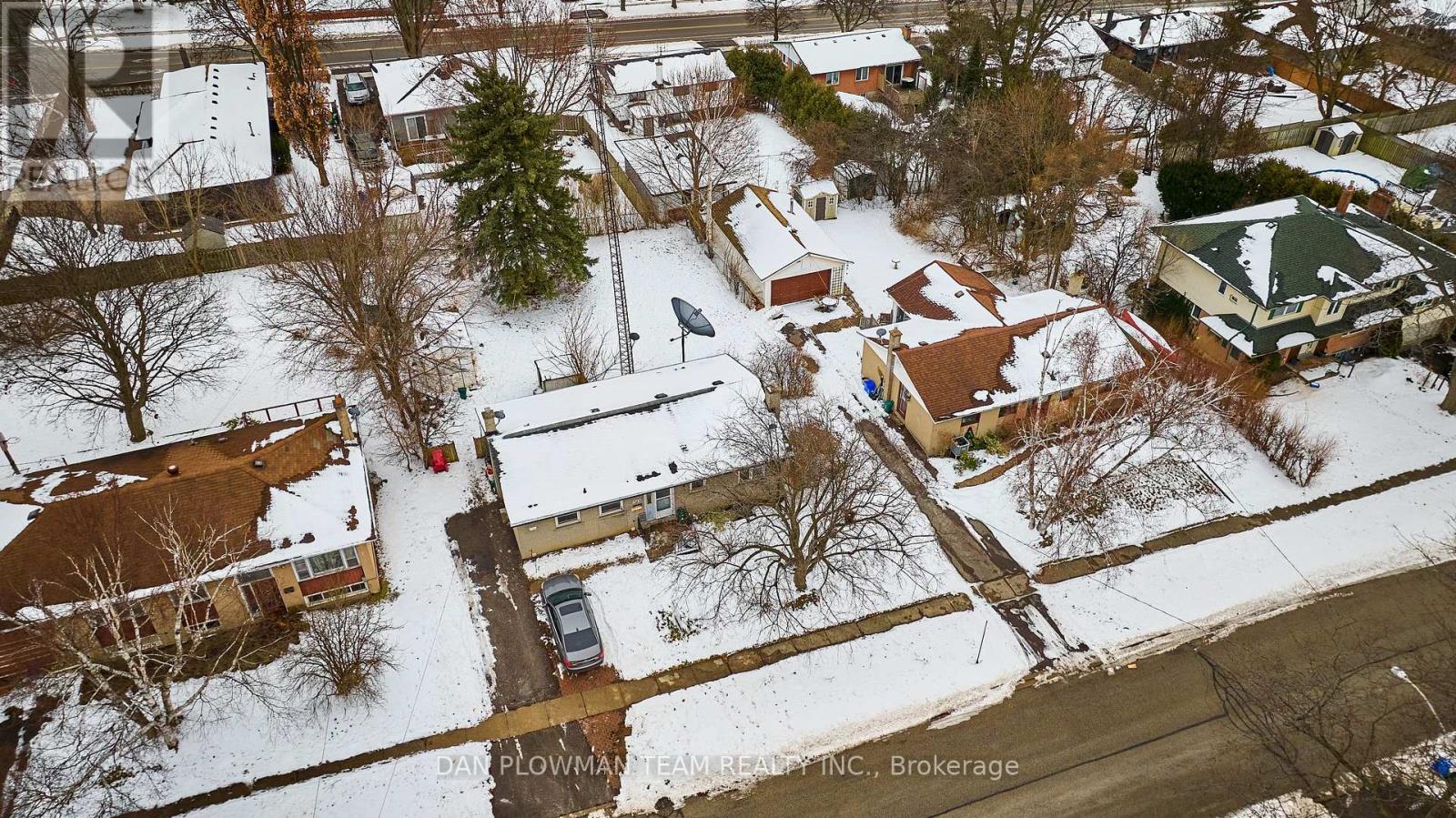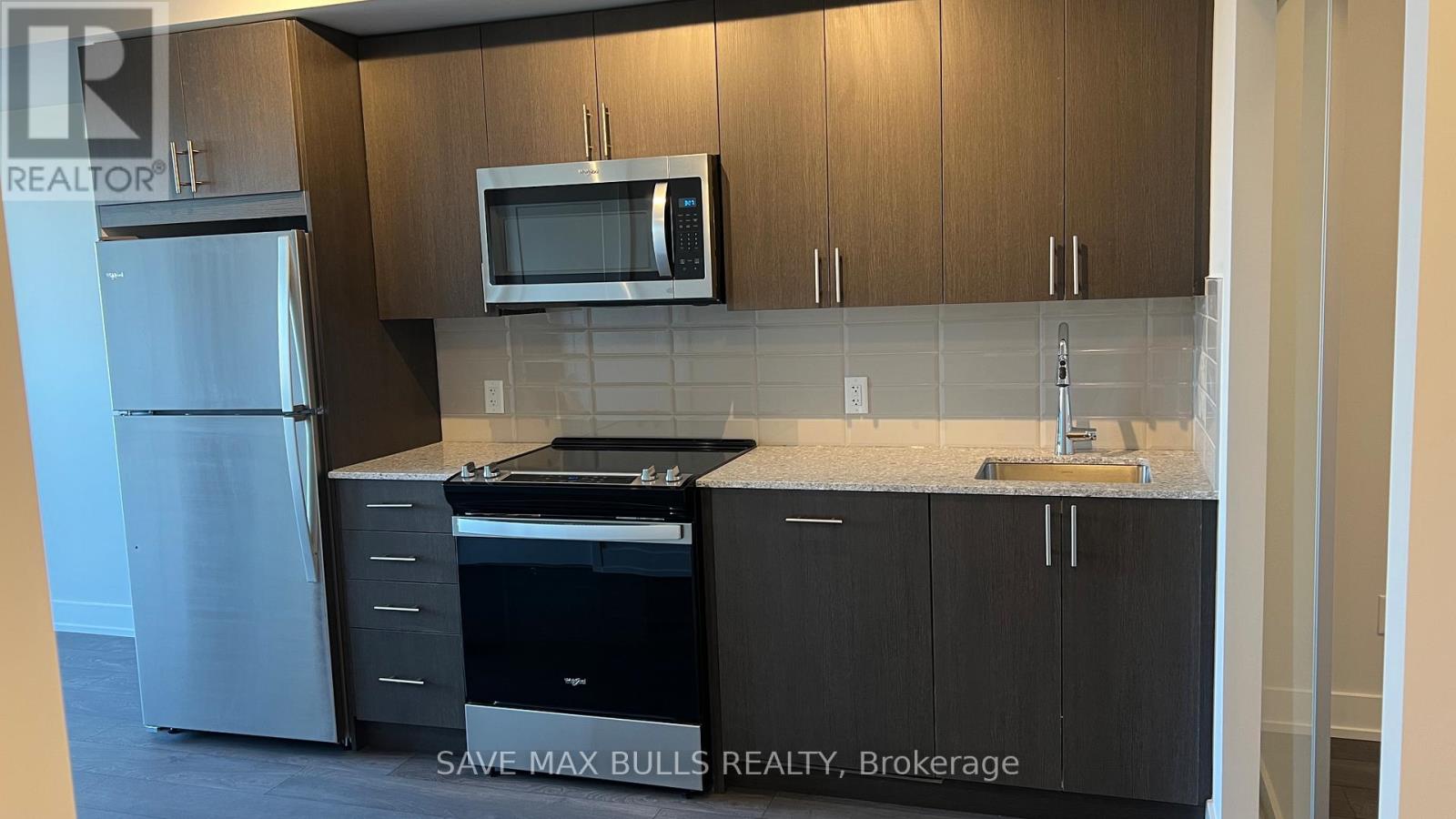285 Olive Avenue
Oshawa, Ontario
This Charming Two-Bedroom Home is just minutes away from Highway 401, conveniently close to schools and shopping, and situated in the heart of Oshawa. It Also Features A Vaulted Ceiling In The Kitchen With A Walkout to a large deck and a partially fenced backyard. The garage could be used as a workshop. The Home Is Perfect for First-Time Homebuyers Or Investors. (id:61476)
217 Doug Finney Street
Oshawa, Ontario
Welcome to 217 Doug Finney Street, a Beautifully maintained home in one of Oshawa's most desired neighbourhoods! This stunning property offers the perfect blend of comfort, convenience, and modern living, making it an ideal choice for families, professionals, or anyone seeking a vibrant community. Key features: Spacious & Bright Layout. Enjoy an open-concept design with large windows that fill the home with natural light, modern kitchen featuring a sleek countertops and stainless steel appliances and ample storage with a walkthrough Butlers pantry. Cozy Living Space perfect for relaxing or entertaining with stylish finishes throughout. Generous Bedrooms including a luxurious primary suite with a private ensuite all bedrooms have access to a bathroom. Private Backyard a perfect outdoor retreat for summer barbecues and family gatherings. Attached Garage with ample parking and entrance into the home. Home is located in a Prime Location steps to Doug Finney Park, a beautiful green space for the kids to play, morning jogs, or a peaceful strolls. Family Friendly Community , Safe, welcoming and close to top-rated schools. Close to all Amenities. Easy commuting with quick access to highways and public transit. Don't miss out on this fantastic opportunity! Book a showing today and make 217 Doug Finney St your new home! (id:61476)
111 - 1715 Adirondack Chase
Pickering, Ontario
This is a beautiful and Bigger 2 Bed 2 Bath, Stacked Townhome in Desired Community of Duffin Heights, in North Pickering, with a total of 1066sq ft. Private Entrance Directly Into Main Living Area! 9 Ft. Ceilings On Main Level, Open Concept Design & W/O To Covered Balcony From Living Room. California Shutters On the main floor. See attached Floor Plan. Amazing Opportunity For A First Time Home Buyer, New Family, Or Downsizer. Chic & Modern Upgrades Throughout Including Backsplash In Kitchen and Pot lights. Functional & Open Concept Floor Plan W/ Lots Of Natural Light. Walking Distance To Many Amenities, Close To Transit, Easy Access To 407/401/and 10 mins Go Station. Close To Parks and Golf courses. (id:61476)
703 Clarence Drive
Whitby, Ontario
This legal 2 unit detached home offers endless possibilities for first time buyers, investors, or those seeking versatile living arrangements like multi-generational living. The main floor features 3 bedrooms, 1 full bathroom, kitchen, living area and its own laundry. The lower level has its own separate entrance along with 2 bedrooms, a 3-piece bathroom, kitchen, living area and laundry. This home sits on a massive lot with 70 feet of frontage and is located close to great schools, downtown Whitby, restaurants, shopping and easy access to highway 401. Dont miss out on this incredible opportunity! (id:61476)
1583 Alwin Circle
Pickering, Ontario
Beautiful updated and well cared for family home in great location, near shopping, transit, parks, rec centre, Go Train and 401 hwy. This bright home features a wonderful new kitchen with quartz counter tops in 2024. Updated washrooms, central air, roof shingles, electrical panel, freshly painted and luxury vinyl floors throughout all in the past 4 yrs. Wonderful layout with main floor family room offering a gas fireplace and walkout to a terrace, great for relaxing or entertaining. Upstairs along with the renovated bathroom, offers 3 good size bedrooms with large closets. The basement is finished with a rec room, 4th bedroom, laundry room and rough-in washroom. There is also direct access to the oversized 1.5 car garage from the basement. This home offers a fully fenced south facing backyard. Great for kids, pets and family gatherings. ** This is a linked property.** (id:61476)
1106 Lockie Road
Oshawa, Ontario
Discover This Gorgeous 3-Storey Freehold Townhouse In North Oshawa, Featuring 3 Bedrooms, 3Baths, And A Modern Open-Concept Kitchen With A Walk-In Pantry. Enjoy Two Private Balconies And No Maintenance Fees! The Ground Floor Offers Convenient Garage Entry. This Property Has Great Income Potential And Is Perfect For First-Time Buyers. Located Close To Oshawa University, 407 ETR, And All Essential Amenities. (id:61476)
345 Old Harwood Avenue
Ajax, Ontario
A Beautiful Detached Brick Home with approximately 2700 Sq Ft of Living Space plus a large 1200+ Sq Ft Basement. This home features 5 spacious bedrooms and has been fully renovated over the years by the current owners and is ready for your family to move in! The first floor features an open concept layout with luxurious porcelain tiles and upgraded light fixtures throughout. There is an expansive chef's kitchen featuring a gas cooktop, a large 60" wide built-in fridge and custom cabinetry. The family room has a cozy gas fireplace and large window letting in lots of natural light. The upper level has 5 generous sized bedrooms, all with built-in organizers inside the closets. There are also 2 full washrooms upstairs with both stand-up showers and bath tubs. Additionally, there is a Sizeable Unfinished Basement with Great Potential! The large unfinished space offers plenty of room to create whatever you need a home gym, extra bedrooms, a media room, or more. With a wide-open layout, its the perfect blank canvas to expand your living space and add value to your home. The possibilities are endless. The exterior of the house has potlights and the backyard includes a large stained wood deck to enjoy with your guests! Located in a safe, vibrant, neighbourhood with many amenities . Walking distance to public schools, parks, shopping centres and public transit. Bring your family over to 345 Old Harwood Avenue! (id:61476)
703 - 1865 Pickering Parkway
Pickering, Ontario
**Brand New** Best Price - Best Location! Never Lived In. Built By Metropia Executive Style Towns. 3 Bedroom Design, WithLarge Rooftop Terrace - Great For Relaxation! Main Floor Office/Den Sep Room, W/I To Garage.Second Floor, High Ceilings, Great Open Concept Feeling, Living/Dining Combined, O/L UpgradedKitchen, Upgraded Wide Plank Flooring Thru Out. Walk Out To Covered Porch. 2nd Floor Has 1 BedroomWith Closet - Per Floor Plan Attached. 3rd Floor Has Master Ensuite- Large Window, Great Sunlight,4pc Ensuite & Walk In Closet. 3rd Bedroom Also Has Closet & Large Window. Rooftop Terrace FullyFurnished. Excellent Location, Close To Hwy 401 & Future Pickering Development Centre. (id:61476)
2115 - 2550 Simcoe Street N
Oshawa, Ontario
Stunning 2 Bedroom 2 Washroom Unit Featuring 1 Parking. Beyond the Warm Entryway, The Home Flows into a Thoughtful Concept Layout. Modern Kitchen W/ Stainless Steel Appliances, Quartz Counters, Primary Bedroom w/ 3 Pc Ensuite, a Spacious Balcony Off the Living/Dining Room, Ensuite Laundry + More. Close To Costco, Star Bucks, Tim Hortons, 407, Durham College, Ontario Tech University. (id:61476)
4396 Gilmore Road
Clarington, Ontario
Build your dream home on this diverse, 113.02AC property located in the East end of Clarington, just south of the Ganaraska Forest, with easy access to 401 & 115. This property offers picturesque views, rolling pastures, approx 40 workable acres with additional acreage that can be made productive, expansive forest to the rear of the property, & level open areas perfect for the construction of your home. There is a dug well on the property & a pond that could use a little TLC. An Old Road allowance is located along the west side of the property. A local farmer has hay on 4 of the fields (reduced taxes). Ideal property for the nature lover, hobby farmer, hunter & recreational vehicle enthusiasts! Buyer responsible for payment of all developmental levies/building permit fees. (id:61476)
3 - 62 Petra Way
Whitby, Ontario
Welcome to 62 Petra Way. This gorgeous 2 Bdrm 1 Bath plus loft Condo Town is located in high demand Pringle Creek Community. The Open Concept Main Floor has incredible Vaulted Ceilings in Dining/Living Combination with Walk Out to Private Balcony Perfect for Morning Coffee or evening Relaxation. Updated Kitchen overlooks Living/Dining, great for entertaining. Spacious Primary Bdrm has W/I Closet and large windows. 2nd Bdrm is a good sized room w/double closet and large window. The Loft is perfect for home office/3rd bdrm or Den. Loft also has an additional huge storage area. Convenient Main Floor Laundry, Large W/I Pantry with shelving. This Unit includes Parking for 2 Underground(owned) and 1 storage Locker(owned) Plenty of visitor Parking for family and friends. Walking distance to schools, parks, transit, shops, rec center, library and mins drive to major highways. (id:61476)
50 Broome Avenue
Clarington, Ontario
This Brand New Keats Model built by Woodland Homes is a perfect blend of modern design and functional living space. This home boasts 4 bedrooms, 3 bathrooms, and 2,202 sq ft of thoughtfully laid-out space. Ideal for families, it offers a welcoming open-concept main floor with a dedicated dining area, a stylish kitchen with premium finishes, and a cozy living room featuring a gas fireplace. Additionally, the home includes a separate side entrance that leads to an unfinished basement, offering great potential for future development, such as an in-law suite or a rentable living area. The property is conveniently located near Highways 418 and 407, ensuring easy access to major commuting routes, and is close to schools, shopping, and recreational centers, making it a great option for those seeking both comfort and convenience. **EXTRAS** *Note photos are from a previous listing of this model and are for reference only* (id:61476)













