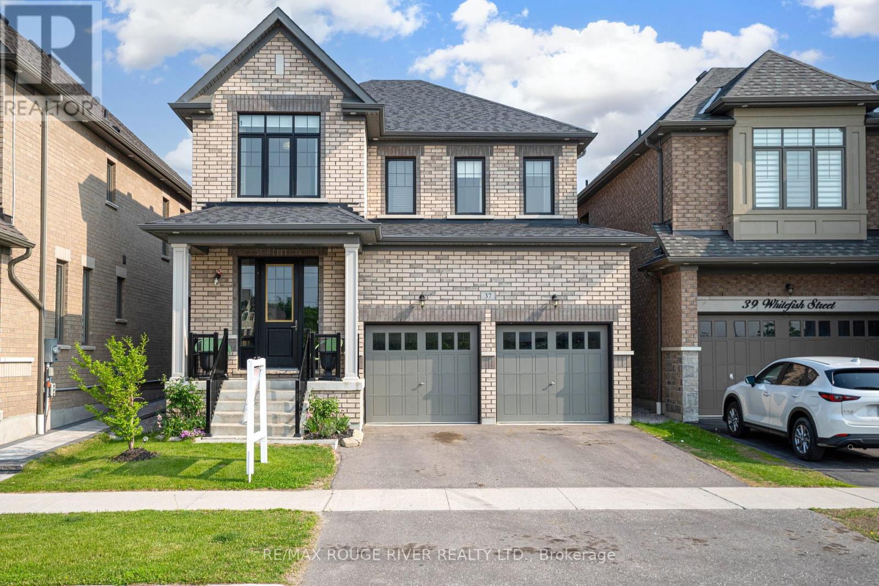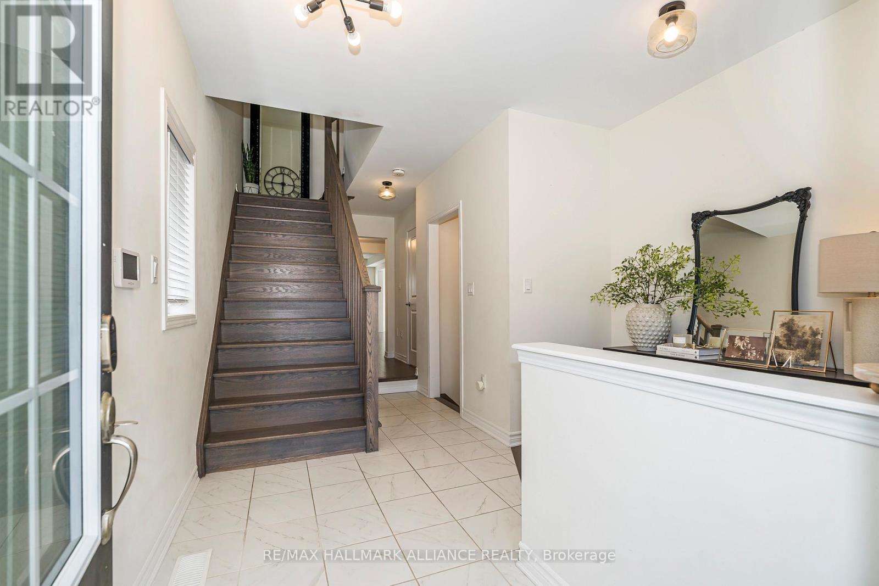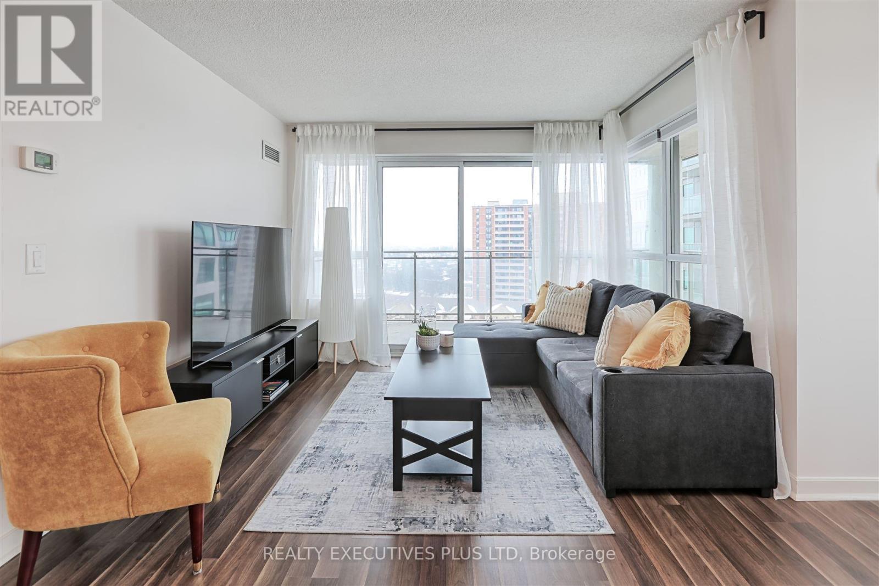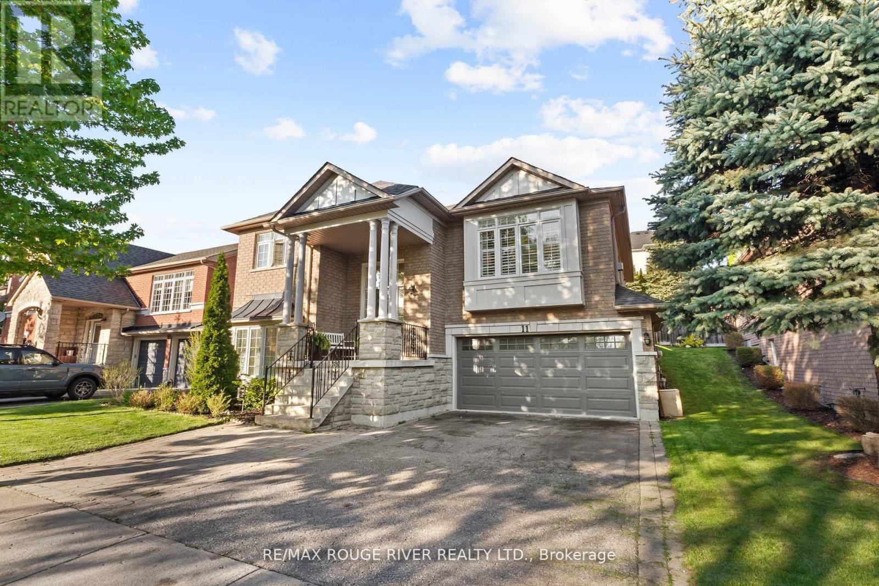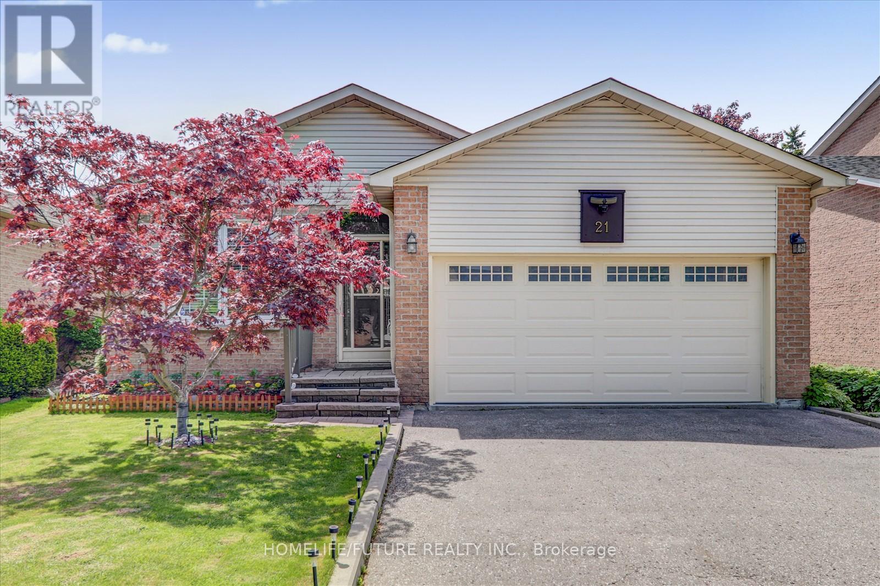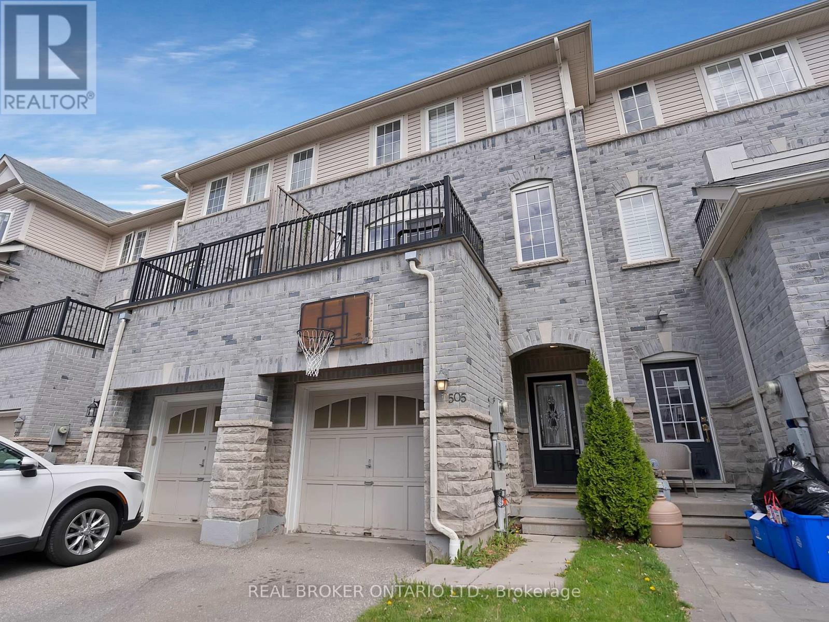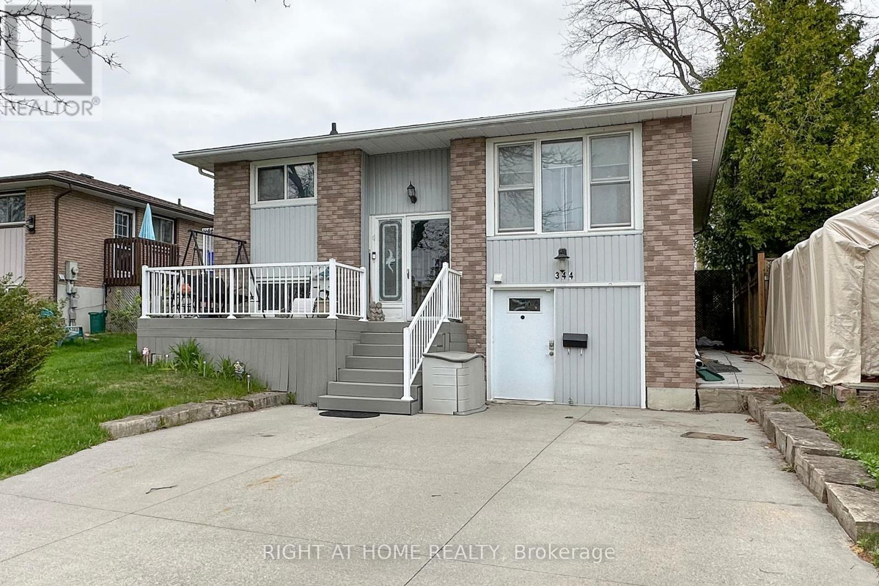9 Forest Road
Ajax, Ontario
Welcome To 9 Forest Road. Situated On A Generous Lot, With 75-Foot Frontage And A Deep Yard That Backs Onto A Park. Perfect For Family Gatherings. Located In A Quiet Ajax Neighborhood, This 3-Bedroom 2-Bathroom Bungalow Has Been Well-Loved By One Family For Over 40 Years. Extra Bedroom And 3 Piece Bath In The Basement. Home Offers Endless Potential For First-Time Buyers, Investors, Or Renovators! (id:61476)
37 Whitefish Street
Whitby, Ontario
This exceptional Tiffany Park Homes beauty delivers the perfect blend of upscale finishes, generous living space, and scenic park views truly a dream come true for todays modern family. Step inside and fall in love with the bright, open-concept main floor featuring 9-ft ceilings, elegant coffered detailing, hardwood flooring, and pot lights throughout. The heart of the home is the gourmet kitchen, showcasing granite countertops, stainless steel appliances, a large centre island, custom cabinetry and a designer backsplash, seamlessly flowing into the spacious breakfast area and great room. Whether you're entertaining guests or enjoying a quiet night in, this space delivers both comfort and style. Walk out to your beautifully maintained backyard, perfect for summer barbecues and outdoor gatherings. Plus, the formal dining room and main floor den add incredible flexibility for hosting or working from home. Upstairs, the primary retreat features a 5-piece ensuite and walk-in closet, while the second bedroom enjoys its own private ensuite. The remaining bedrooms share a well-appointed Jack-and-Jill bathroom, offering both privacy and convenience for the whole family. A separate upper level laundry room adds even more convenience to this fabulous home. The unfinished basement is a blank canvas with endless possibilities, design the space of your dreams! All this, just minutes to Highways 412, 401, and 407, top-rated schools, scenic trails, parks, and fantastic shopping. This home is where elegance meets everyday ease, a rare opportunity in a sought-after location. (id:61476)
45 George Holley Street
Whitby, Ontario
Welcome to 45 George Holley Street, Whitby Where Comfort Meets Convenience! Discover this beautifully upgraded end unit townhome nestled in the heart of Rural Whitby, offering approximately 1,737 sq. ft. of thoughtfully designed living space plus a fully finished basement perfect for entertaining or extra family living. Step into the open-concept kitchen featuring elegant Quartz countertops, seamlessly flowing into a bright and airy main living area. Every washroom and even the laundry room are finished with matching Quartz for a consistent touch of luxury throughout the home. Downstairs, cozy up next to the gas fireplace in the spacious basement retreat ideal for movie nights or a private home office. Enjoy the outdoors with a fully landscaped backyard, complete with stamped concrete, a natural gas hookup for your BBQ, and plenty of room to relax or entertain. This home is loaded with smart upgrades including: 200 Amp electrical panel Central vacuum system with built-in hoses in both upstairs bathrooms Full alarm system with security cameras And much more! Located in a sought-after family-friendly neighborhood, you're just minutes from parks, schools, shopping, and all the amenities Whitby has to offer. Don't miss your chance to call this stunning, move-in-ready home your own! (id:61476)
275 Lake Road
Clarington, Ontario
Vacant Corner Industrial Lot. Immediate Access To Hwy 401. Outdoor Storage Available. Ability To Severe To 1 Acre Lot. Flexible M2 Zoning. Partially Leased Out, Providing Holding Income (Approx.. $10,500/month) (id:61476)
15 - 1958 Rosefield Road
Pickering, Ontario
Great opportunity for Investors, First time home buyers or handy person willing to do the work and get into the market. Conveniently located and walking distance to Pickering Town Centre Mall, Pickering Go Station, Schools and a large variety of entertainment and dining options with easy access to Highway 401. Property requires work TLC (id:61476)
1102 - 1235 Bayly Street
Pickering, Ontario
This bright and spacious corner unit boasts stunning panoramic views. The open and airy living/dining room and den provide plenty of space for family and friends. The modern kitchen features granite countertops, stainless steel appliances, and a convenient breakfast bar, perfect for meal prep and casual dining. The unit offers two generously sized bedrooms, with the primary suite including a walk-in closet and a luxurious 4-piece ensuite. The second bathroom is also a full 4-piece. Enjoy outdoor living on the expansive wrap-around balcony, ideal for entertaining.The building offers fantastic amenities, including an indoor swimming pool, whirlpool, fitness center, yoga room, and a welcoming party room.Located in an unbeatable area, you'll have shops and essential services right at the base of the complex, plus the GO Train is just a short walk away. With easy access to Highway 401, excellent shopping options, and the lake nearby, this is the perfect spot to call home. A great layout in a prime location! (id:61476)
83 Pinnacle Street N
Brighton, Ontario
Welcome to this well maintained 2-storey home located in the heart of Brighton - A perfect blend of comfort, convenience, and small-town charm. Featuring 3 spacious bedrooms and 3 bathrooms, this property offers the ideal layout for growing families or those seeking extra space to work and relax at home.Step inside to discover a bright and inviting main floor with a well-appointed kitchen, open-concept living and dining areas, and walkout access to a private backyard perfect for entertaining or enjoying quiet evenings outdoors. Upstairs, you'll find a generously sized primary suite complete with a 3 piece ensuite, along with two additional bedrooms and another full 4 piece bath.The lower level is wide open and ready for your own creative finishing touches. With high ceilings and ample windows, you could add an additional bedroom and recreation room!Additional highlights include an attached garage, a cozy covered front porch, and private deck in the backyard.. Situated on a family-friendly street you are just steps from local schools, parks, library, shops, and all the amenities Brighton has to offer. Brighton is located just over an hour from the GTA and has all of the daily conveniences that you could need! Don't miss this opportunity to make this warm and welcoming home your own. Extras: Furnace 2025! (id:61476)
29 Park Street
Clarington, Ontario
Own a piece of Orono's history at 29 Park St! This charming 4-bed, 3-bath century home, originally built in 1900 with two tasteful additions, sits on a picturesque 0.644-acre lot with stunning perennial gardens, fruit trees, vegetable beds, and a 16ft x 32ft inground pool - surrounded by mature trees for ultimate privacy. Step inside and fall in love with the timeless character: original tin ceilings, ornate trim, and three wood-burning fireplaces. The spacious kitchen features solid pine cabinetry, large breakfast area with cozy wood stove, and views of the pool and yard. Enjoy natural light and elegance in the formal living and dining rooms. The front sitting room, with its decorative (non-functioning) wood stove, makes a perfect home office or reading nook. The huge family room boasts a fireplace with a mantle over 200 years old, reclaimed from Moffats barn, and a stunning restored half-moon window salvaged from Orono's original Town Hall - a true showstopper. Upstairs, all bedrooms are freshly painted with new carpet (2025). The primary suite features two closets and a 2-pc ensuite. Two basements offer tons of storage: one is finished with a fireplace and large windows, the other is unfinished with a wine cellar (formerly a cistern) and exterior access via storm door. Wood storage is located under the stairs in the basement to the family room and can conveniently be loaded from the outside. Updates include: metal roof, updated electrical/plumbing, new oil tank (2025), new pool filter (2025). Heating: oil, electric baseboard & wood. Owned water softener. Natural gas is available at the road and easy to bring to the home. Not designated as a heritage home so bring your reno ideas! Walk to shops, dining, and the famous Orono Fairgrounds. Minutes to Hwy 115/407, Brimacombe Ski Resort, golf, trails & more! (id:61476)
11 Maple Edge Lane
Whitby, Ontario
Welcome to your dream home in one of Whitbys most sought-after communities Williamsburg! This executive-style raised bungalow offers timeless curb appeal with its striking brick and stone exterior, and boasts over 3,200 sq ft of total living space, perfect for families of all sizes.Step inside and experience a bright, airy layout featuring 5+1 spacious bedrooms and 3 full bathrooms. The main level is designed for both comfort and elegance, with oversized windows, high ceilings, and an open-concept living/dining area that seamlessly flows into a modern kitchen. The finished basement provides a massive bonus space ideal for a media room, home office, guest suite, or in-law setup. Enjoy a double car garage, ample storage throughout, and a beautifully landscaped backyard offering plenty of room for entertaining, relaxing, or letting the kids play.This home is all about lifestyle and location. Walk to Jack Miner Public School, the designated host school for Durhams Gifted Program, and take advantage of being just steps from Fine dining restaurants,Thermea Spa Village, 24-hour gym, Scenic ravines and parks, Baseball diamonds, basketball courts.When its time to commute, youre just minutes from the Hwy 412, offering quick access to the 401 and 407 making your daily drive a breeze. Dont miss your chance to own this exceptional raised bungalow in one of Whitbys premier neighborhoods. Luxury, convenience, and community all in one perfect address. (id:61476)
21 Mowat Court
Whitby, Ontario
Absolutely Stunning 3+2 Bdrm Detached Bungalow In High Demanding Area Of Whitby, Spacious Open Concept Living Room & Dining Room W/Lots Of Natural Sunlight! Eat In Upgraded Kitchen! Spot Lights, Upgraded Washroom, Finished Legal Basement (Registration Number: 23-103208) With Separate Entrance, Kitchen & WRM. Great Location, Nestled On A Quiet Court, Steps To Schools & Parks Near Shopping, Public Transit And Minutes To GO & 401. (id:61476)
505 Rossland Road E
Ajax, Ontario
Tired of boring listings? SAME! But this 3-storey end-unit beauty in Ajax is anything but boring. Its been so well cared for, you'll swear it drinks collagen smoothies and journals daily. Located in a family-friendly hood where top schools (hello, J. Clarke Richardson & Notre Dame) are practically your neighbors, and Lakeridge Health, GoodLife Fitness, and the library are close enough to cancel your excuse list. Commuter? You'll love the transit access. Investor? The rental potential is chefs kiss. First-time buyer? Prepare to be emotionally attached after one walkthrough. Dont let someone else claim this gem while youre still thinking about it. Schedule a showing and let the home do the talking. (id:61476)
344 Kensington Crescent
Oshawa, Ontario
****This Is A Special Property With A Lower Unit Which Is Already Set Up For A Person With Physical Mobility Issues.. It Has A Separate Entrance Thru The Garage To A Separate One Bedroom Unit, With Level Entry. The Washroom Has A Shower Stall You Can Roll Into, There Is A Hoyer Lift In The Large Bedroom Over The Bed Useful In Emergency Issues And Has A Gas Fireplace Controlled By A Remote Which Makes It Very Cozy. It Has A Galley Kitchen With Loads OF Cupboards And The Laundry Room Is Easily Accessible The Furnace (For Extra Safety)Has A Device, If The Device Above Senses Smoke It Shuts Off The Air Flow Allowing An Extra Time (approx 1-1/2 Hr)To Escape. Entry To Lower Unit Has No Stairs Or Ramp, It Is Flat. Both The City And Fire Department Checked Out This Unit When Reno'd. Main Floor Offers A Bright Kitchen With A Wak-Out To A Deck And Backyard. This Main Floor Also Offers An Illuminating Livingroom And 3 Good-Sized Bedrooms. The Deck off The Kitchen Takes You To The Backyard Patio. The Home Has A Double Concrete Driveway & Is Located In A Great Central Neighborhood, 5 Mins To 407, 10 Mins To 401,Shopping And Transit Very Close. There Is A Wooded Area With A Walkway Close By Adding To This Home's Unique Area. There Are Leafguards On This Home.. Come See This Very Special Unique Home!!!!!!!!!!!!!!!! (id:61476)



