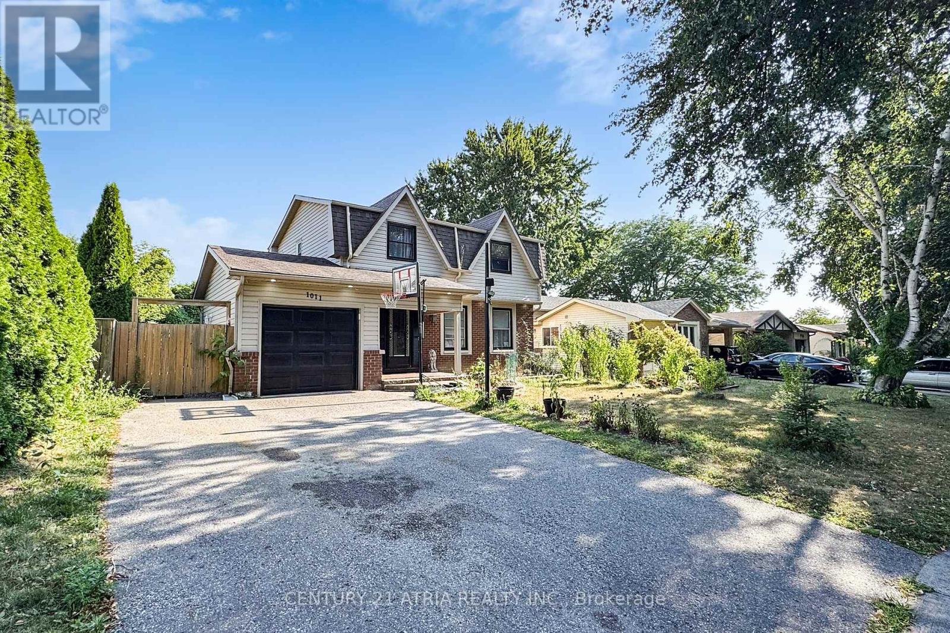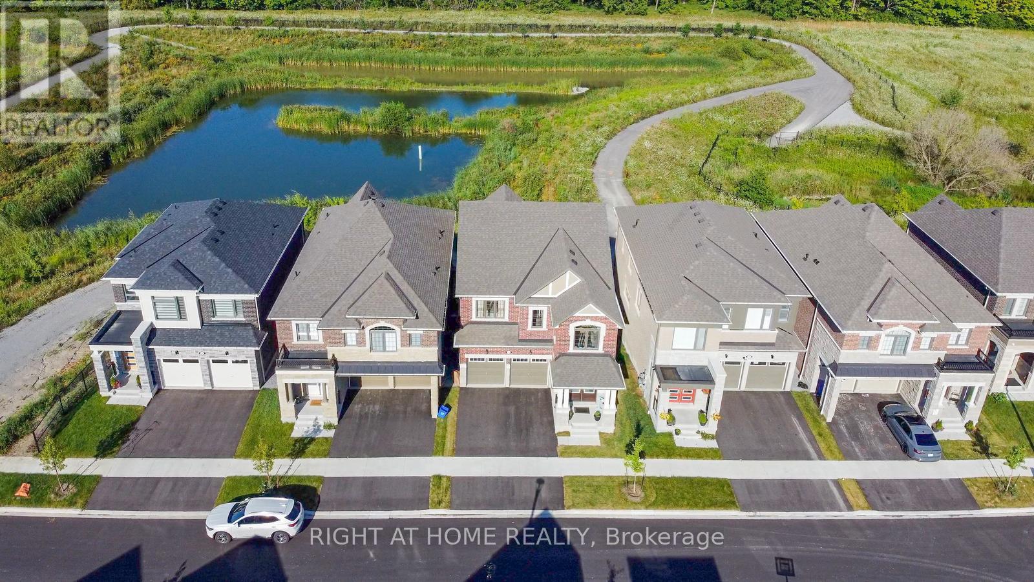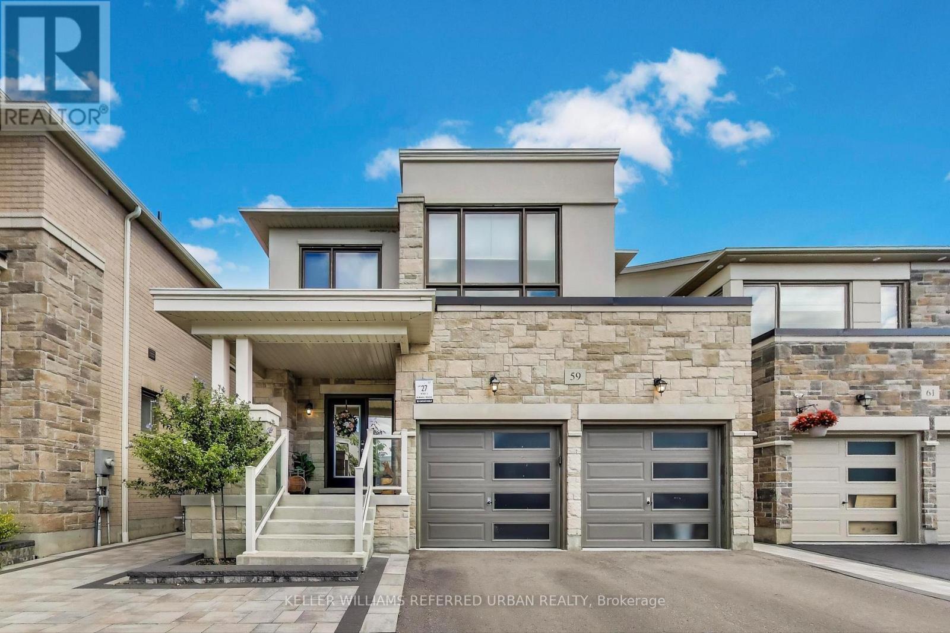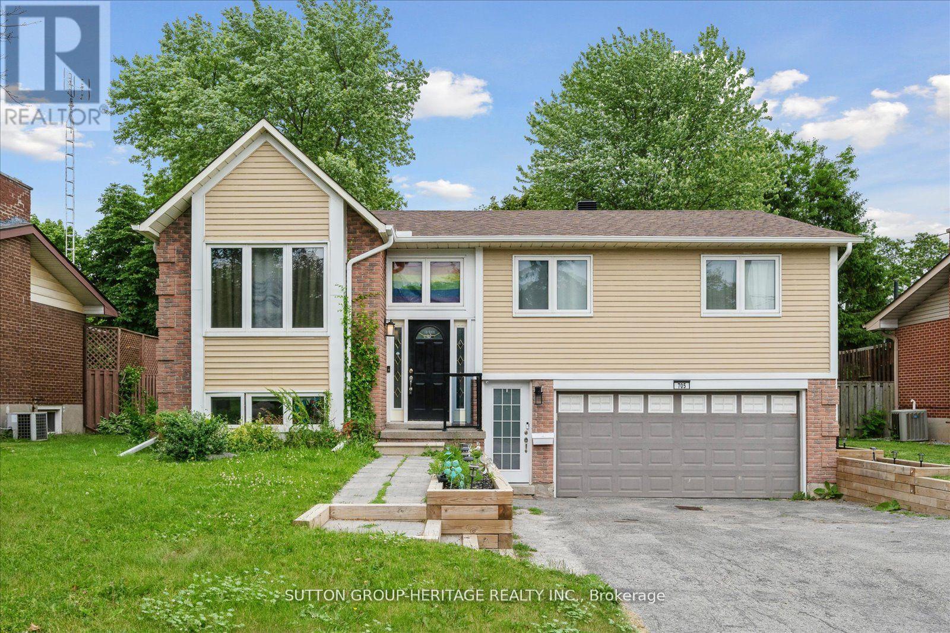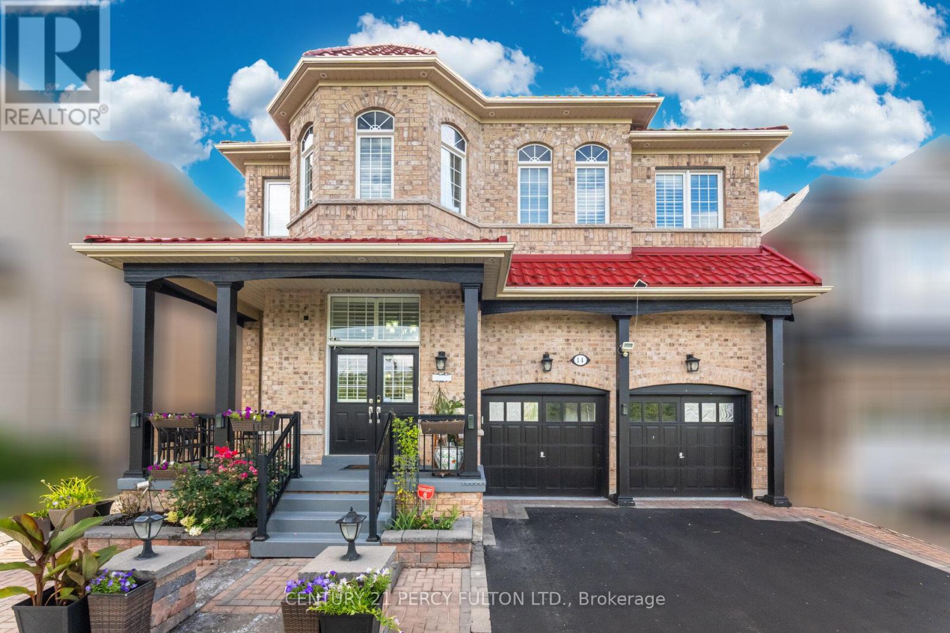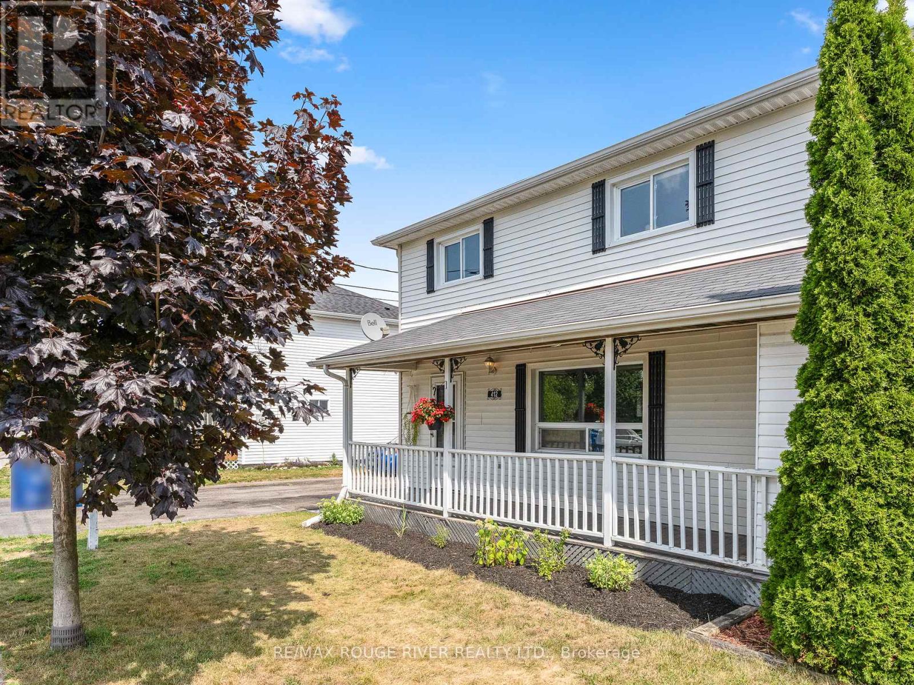1011 Basswood Avenue
Oshawa, Ontario
Stunning Detached Home on Premium 50x120 Lot A True Gem! Nestled in a highly sought-after location, this beautiful 4-bedroom, 2-bathroom detached home offers the perfect blend of comfort, convenience, and potential. Situated on a rare 50x120premium lot, this property boasts plenty of space for both relaxation and future possibilities. Inside, you'll find a spacious and well-appointed interior, including a fully finished basement, making it an ideal space for a growing family, home office, or entertainment area. (id:61476)
3281 Turnstone Boulevard
Pickering, Ontario
"WoW" Is The Essence Of This Stunning 4+2-Bed, 4+1-Bath Detached Marvel In The Pickering area. Boasting A Premium Walkout Lot With Ravine Views. It's A Haven For Families Craving Space And Luxury. Inside, Premium Hardwood And A Lofty 9' Ceiling On The both main & second Floors Set A Grand Stage! The Heart Of The Home, A Fully Upgraded Kitchen, Dazzles With Quartz Countertops, A Center Island, And Top-Tier Stainless Steel Appliances! It Features Separate Living And Family Rooms For Versatile Living Spaces. The Master Suite Is A True Sanctuary With A 6-Pc Ensuite And Custom Feature Ceiling. Each Bedroom Offers Privacy With Its Own Bathroom, Plus A Loft For Extra Space! Benefit From A Tarion Warranty And A Legal Separate Entrance (walk out )To The finished Basement! Every Step Exudes Warmth And Luxury, Thanks To The Continuous, High-Quality Hardwood Floors Gracing This Home's Expansive Interiors! Upgraded 200 Amps Electrical Panel! A Perfect Blend Of Elegance And Practicality, This Home Is A Testament To Refined Living. Legal Finished Bsmt Apartment. Convenient Second Floor Laundry! Hardwood Floors Thru Out Main And 2nd Floor!All BRs equipped with high end ceiling fans. Finished To Perfection W/Attention To Every Detail! Imagine Saturday afternoons on the spacious wrap-around deck, enjoying the sunshine, BBQing, and just relaxing. (id:61476)
0000 Bayshore Road
Brighton, Ontario
A rare find in Presquile Provincial Park, one of few remaining vacant building lots in the residential area of the Park. This level lot recently cleared in July 2024- awaits your new home or cottage. Located on a quiet road, 4 properties from a boat launch and short walk to Municipal Park and Government dock area. Presquile Provincial Park offers access to 2 sandy beaches, abundance of wildlife and a haven for bird watchers, lots of interior walking / biking trails, picnic areas and a functional lighthouse. A wonderful rural community in the residential area. New well drilled in June 2025, at 12+ gallons per minute (id:61476)
27 Louis Way
Scugog, Ontario
Welcome to 27 Louis Way, a beautifully renovated 2+2 bedroom 4-year-new brick bungalow w/ nearly 2,000 Sq Ft of finished living space & located just minutes to downtown, the lake, scenic walking trails, shops & restaurants! The open concept main level is just under 1100 sq ft & boasts an inviting Great Room w/ a walkout to the newly built backyard deck & outdoor space. The impressive eat-in kitchen ft. high-end stainless steel appliances, quartz countertops, a Moen pull-down faucet w/ a matching quartz cut-out, built-in soap dispenser, & complete w/ tiled flooring. The primary & secondary bedrooms on your main floor ft plush carpeted floors, large windows, & generous closet space. The fully finished basement offers a spacious layout w/ a rec room, a large bedroom, full bathroom, laundry room and a versatile extra room (use as as a gym or office!). The lower level boasts luxury vinyl plank flooring, a custom wet bar w/ quartz waterfall countertop, dual bar fridge setup, built-in cabinetry, & a full surround sound home theatre system with in-wall & wall-mounted speakers. Custom cabinetry continues in the basement bathroom w/ a quartz vanity, backsplash, glass shower door, & a linen closet. Outdoors features professional hardscaping & a widened driveway to accommodate side-by-side parking & a walkway to the front entrance, fully fenced yard, indoor garage access, a new deck with a privacy wall (2024), integrated mood lighting, & built-in surround sound- perfect for summer nights! Other recent updates include pot lights throughout, smart switches/dimmers, a newly painted interior w/ high-quality paint, EV rough-in in garage for electric car parking, cat 6 cables wired throughout, water filtration system & a large crawl space w/ added lighting for convenient storage. The neighbourhood is peaceful, family-friendly, filled with a sense of community & is close to excellent schools, golf courses, parks, walking trails, and natural spaces like Durham Forest & Walker Woods! (id:61476)
115 - 1655 Palmers Sawmill Road
Pickering, Ontario
BRAND NEW NEVER OCCUPIED Exceptional 2-Bedroom, 2.5-Bathroom Townhouse offering a Bright and Airy Open-Concept Layout. Extensively Upgraded by the Builder. Contemporary Kitchen with Clean Lines, Generously Sized Living Space, and Expansive Windows that Flood the Interior with Natural Light. Incredibly Bright. Balcony Conveniently Located off the Main Living Area. Finished with Oak Staircases Throughout. Equipped with Central Air, Caesarstone Kitchen Countertops, and Upgraded Cabinetry Throughout. Smooth, High Ceilings add to the Modern Feel. The Primary Suite Includes a Walk-in Closet and a Spacious Ensuite Featuring Glass Shower Doors and a Double Vanity. Includes a Private Garage Plus an Extra Parking Space Directly in Front Offering (2) Total Parking Spots. Also Features a Spacious Storage Room at the Garage Level and a Second Storage Space on the Living Room Level. Comes with a Full Appliance Package: Stainless Steel Fridge, Stainless Steel Stove, Stainless Steel Dishwasher, and Washer & Dryer. Garage Includes a Door Opener with (1) Remote. Covered Under a Full Tarion Warranty for Added Peace of Mind. Why Settle for Resale When You Can Own a Pristine, Never-Before-Lived-In Home?Surrounded by Everyday Essentials Close to Healthcare Facilities, Schools, Fitness Centres, Dining Options, Coffee Shops, Banks, and Places of Worship. Quick Access to HWY-401 and HWY-407, Close to Marina, and Nestled Within a Natural Heritage Protected Area. Perfect for Families A Truly Welcoming Community. Dont Let This Fantastic Opportunity Slip Away! HST Included in Price, Subject to Buyer Eligibility for HST Rebate. (id:61476)
59 Maskell Crescent
Whitby, Ontario
Out-of-the-box California-modern, designer, and absolutely turnkey, 59 Maskell Crescent is the family house that hits different, not a cookie-cutter. Four bedrooms, four baths, and a builder-finished lower level deliver smart, flexible space, approximately 30% more room for a rec zone, movie nights, or your own speakeasy. Sunlight pours through oversized windows with unobstructed east exposure, so the morning coffee comes with mesmerizing sunrises. The chefs kitchen is designed to perform: extended island, custom cabinetry, and approximately $40K in European appliances, all flowing to dining and living for effortless entertaining. The serene primary retreat brings a glass shower, deep soaker tub, and a luxury walk-in closet (approximately $15K). Custom built-ins throughout the home, garage, and laundry (approximately $15K) keep life tidy. Downstairs, the builder-finished basement with a full 4-pc bath (approximately $45K) elevates everyday living. Outside is all about low-maintenance luxury: full-yard interlock with double side gates (approximately $50K) plus a hot-tub/swim-spa rough-in (approximately $4K). 3M safety film on all windows, including the basement (approximately $10K), adds peace of mind. Set on a quiet, safe street backing the big park, yes, you can prep lunch while watching the kids play, this is a lifestyle buy. A brand-new elementary school is under construction just around the corner (buyer to verify timing); strong local options include French Immersion JK-Grade 12. Parks and play are everywhere: multiple playgrounds, basketball courts, sports fields, two splash pads, and a walking trail. Commuting is easy, just over 10 minutes to Whitby GO, with quick access to Hwy 412 for the 401/407. If you want design, daylight, and done-for-you upgrades in a close-knit, family-forward community, this one brings the energy and the value. (id:61476)
1690 Highway 2 Road
Clarington, Ontario
Welcome to this stunning custom-built estate home, just over five years new. Over 5000sqf of living space. This luxurious 5 +1 bedroom, 6-bathroom residence offers exceptional design, premium finishes, and a peaceful ravine setting with conservation views. Commercial zoning as well in Courtice Secondary Plan. Step into the grand foyer with soaring 22-foot ceilings, setting the stage for the open, light-filled interior. The living room features dramatic 18-foot ceilings and a striking gas fireplace, creating a warm and elegant space to relax or entertain. A wide staircase with sleek glass railings adds to the modern a esthetic. The chefs kitchen is a showstopper, complete with a 10-foot water fall island, gas stove, and high-end stainless steel KitchenAid appliances ideal for gourmet cooking and hosting. Upstairs, three spacious bedrooms each feature their own ensuite bathroom, offering comfort and privacy for all. The primary suite includes a large walk-in closet, a luxurious 5-piece ensuite, and breathtaking views of nature. A versatile fourth bedroom or office is conveniently located on the main floor. Newly renovated basement with separate entrance. Massive living/dining space. New stainless steel appliances. Huge bedroom with a walk-in closet and window. Step outside to enjoy a private deck and a massive backyard overlooking a tranquil creek perfect for relaxing or entertaining in a natural setting. View of the meandering creek and mature trees from the private backyard. Located close to all amenities, including shopping, dining, schools, and places of worship. Commuters will love the easy access to Highways401, 418, and 407, with GO Transit and Durham Region Transit right at your doorstep. Millennium Trail access. Walk to the Courtice Rec Centre with pool and Library. Dont miss this rare opportunity to live in a truly one-of-a-kind property that blends luxury living with everyday convenience! (id:61476)
705 Anderson Street
Whitby, Ontario
Raised Bungalow with legal accessory apartment in Prime Whitby Location! This versatile and well-maintained home offers the perfect opportunity for investors, multi-generational families, or savvy homeowners looking for rental income. Nestled in a convenient and family-friendly neighbourhood, this property features a newly renovated legal basement apartment with its own private entrance. The main floor boasts 3 generously sized bedrooms, large principal rooms, and a kitchen with walk-out to a private deck. The bright and spacious lower unit includes 2 bedrooms, a luxurious 5-piece bathroom, an open-concept living area, and ample storage space, all filled with natural light. Each unit enjoys its own fully fenced yard, offering privacy and outdoor space for both residents. Located close to schools, parks, public transit, and just minutes to Highway 401, this home offers excellent convenience and lifestyle appeal. Don't miss out on this fantastic investment in one of Whitby's sought-after neighbourhoods! (id:61476)
14 Snowling Drive
Ajax, Ontario
Stunning * 4+2 Bedrooms * 5 Baths * Every Bedroom with a Bathroom * Eng. Hardwood Floors on Main and Second * 12 Ft Ceiling in Living Room, Dining Room, Office and Primary Bedroom * Crown Molding in Living and Dining Room * 2 Sided Fireplace Between Dining Room and Family Room * Finished Basement with Rec Room, 2 Bedrooms and 4 pc bath - Great for an In-Law Suite * Spiral Oak Stairs with Wrought Iron Pickets * Primary Bedroom with New Hardwood Floors and Newly Designed 6 pc. Ensuite and Stand Alone Tub * California Shutters * Main Floor Laundry Room * Metal Roof * Interlock Front and Backyard * No Grass to Cut *Minutes to Audley Recreation Centre, Schools, Hwy 401/407 and 412 (id:61476)
4 Radford Drive
Ajax, Ontario
Detached 2- Storey in Central Ajax * * 3+1 Bedrooms * 4 Baths * 2 Car Garage * Hardwood Floors on Main * Entrance to Garage * Oak Stairs * California Shutters * No Carpet * Primary Bedroom with Skylight and 4 Pc. Ensuite * One Bedroom Basement Apartment with Separate Entrance * Close to Plazas, Hwy 401, Schools, Costco, Restaurants and more * Roof (13yrs) * Furnace (14yrs) (id:61476)
32 Heaver Drive
Whitby, Ontario
This fully renovated 4+1 bedroom, 4-bath detached home is a true showstopper, boasting over $200K in premium upgrades and a thoughtfully designed legal basement apartment with a separate entrance perfect for multigenerational living or rental income. Step inside to discover engineered hardwood flooring and pot lights throughout, creating a warm and inviting ambience. The brand-new chefs kitchen features custom cabinetry, quartz countertops, and high-end stainless steel appliances, opening seamlessly into a bright and spacious living area ideal for entertaining. All bathrooms have been tastefully redesigned. The legal 1-bedroom basement apartment offers a fantastic opportunity for extra income or extended family living. Located in a highly sought-after Whitby neighbourhood, you're close to top-rated schools, parks, shopping, and transit. Nothing to do but move in and enjoy a home that's as functional as it is beautiful! (id:61476)
412 Alexandria Drive
Cobourg, Ontario
This beautifully maintained semi-detached home offers the perfect balance of comfort, style, and community living. Nestled on a quiet cul-de-sac in a vibrant and family-friendly neighborhood, this property is a rare findmore than just a house, its a lifestyle. Ideally located just steps from the Cobourg Community Centre, youll have front-row access to everything from recreational programs to concerts, special events, and the beloved Cobourg Cougars hockey games a Monday night tradition cherished by locals. Right outside your front door, enjoy the expansive views of the soccer field, where you can watch kids at play by day and breathtaking sunsets by evening, all from the comfort of your covered front porch.Inside, the home is bright, fresh, and move-in ready. Recently painted, it offers a warm and welcoming atmosphere. The main level is designed with both function and family living in mind, featuring a spacious living area, a convenient main-floor laundry, and a generous walk-in pantry that makes organization a breeze. Upstairs, you'll find three well-sized bedrooms and 1.5 bathrooms, providing plenty of room for a growing family or guests.The fully fenced backyard is a private haven, perfect for summer barbecues, kids playtime, or simply relaxing with a morning coffee. With no rear neighbours, you'll enjoy peace, privacy, and a sense of space thats hard to come by. This neighbourhood is thriving, with an influx of new homeowners who have been drawn by its welcoming atmosphere, family-oriented vibe, and unbeatable location. Close to schools, parks, shopping, and just minutes from the heart of downtown Cobourg, everything you need is right at your fingertips.Don't miss your chance to make 412 Alexandria Drive your new home a place where comfort meets community, and every season brings something special. The homeowners are motivated to sell, so don't delay! (id:61476)


