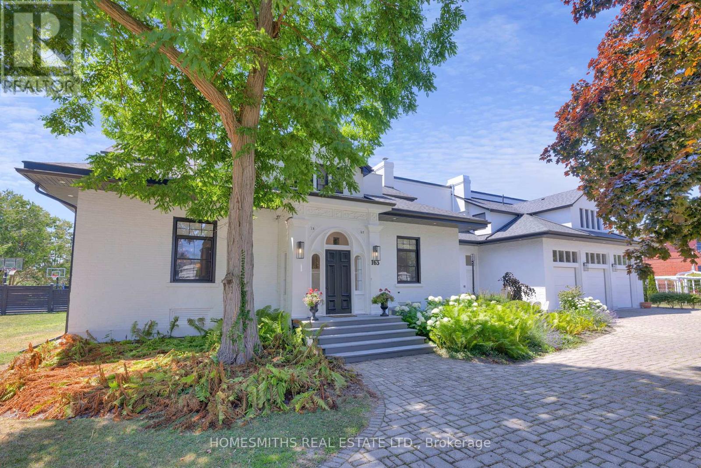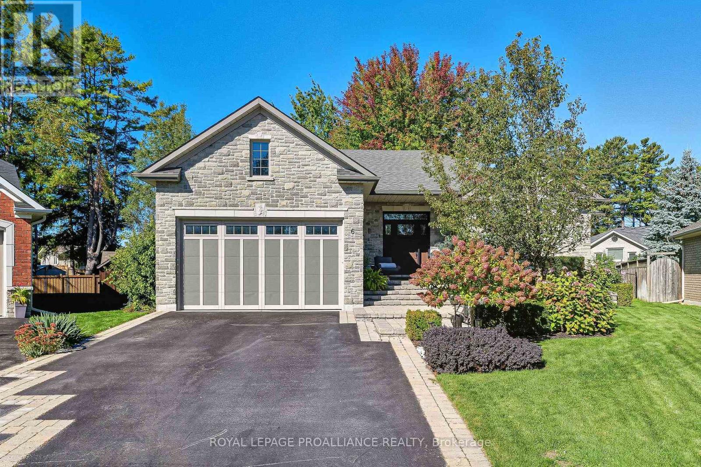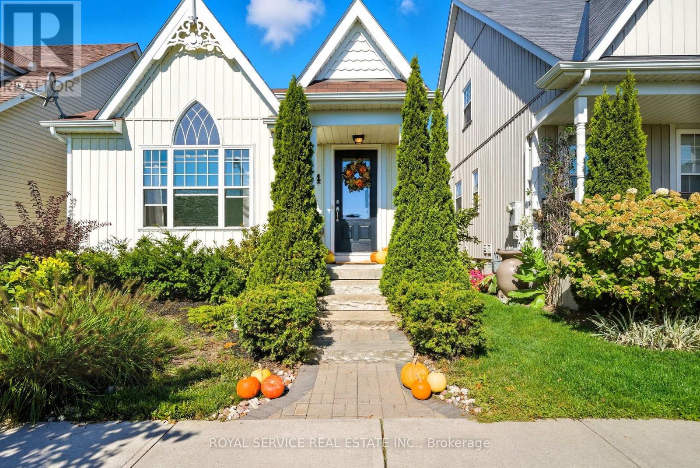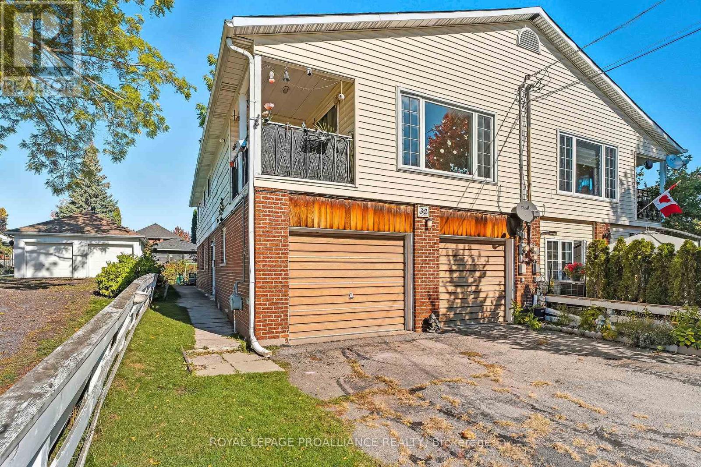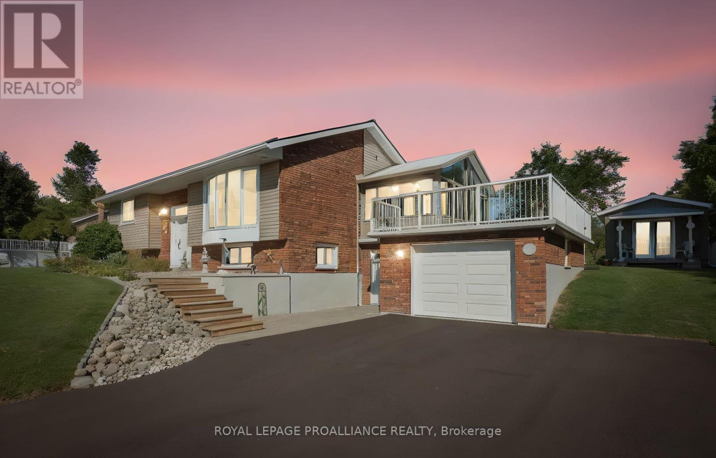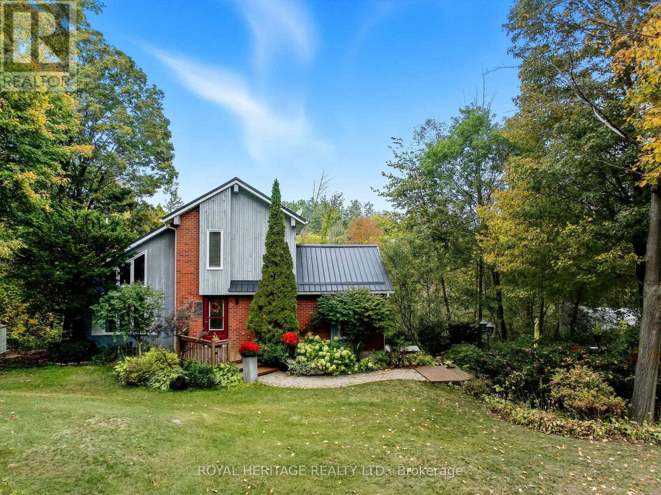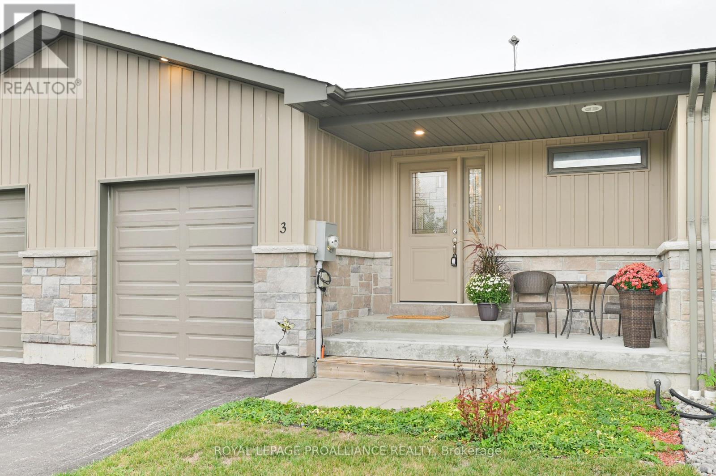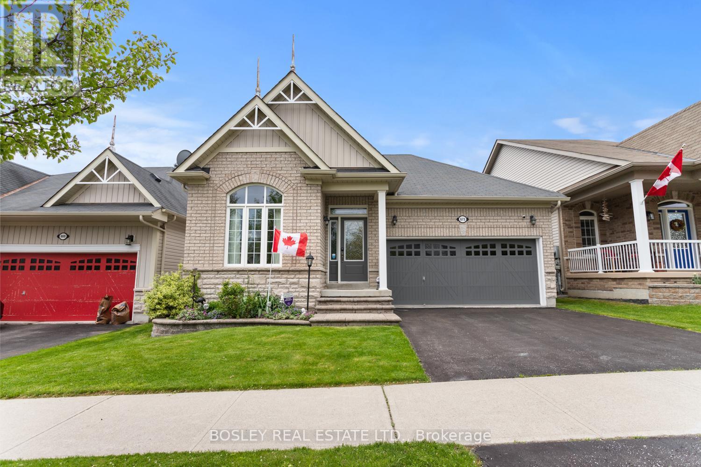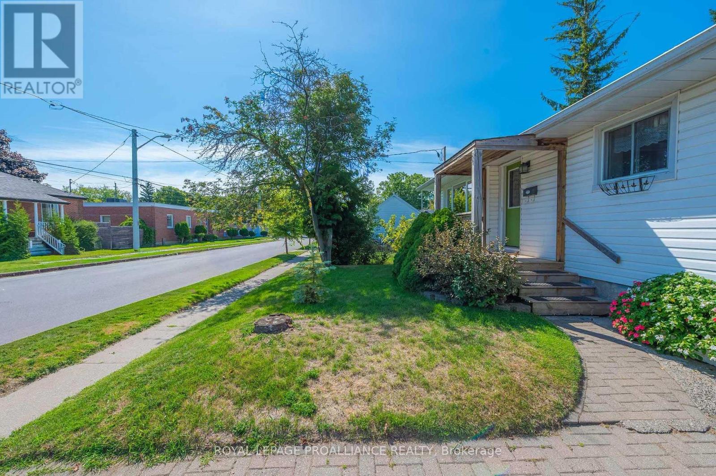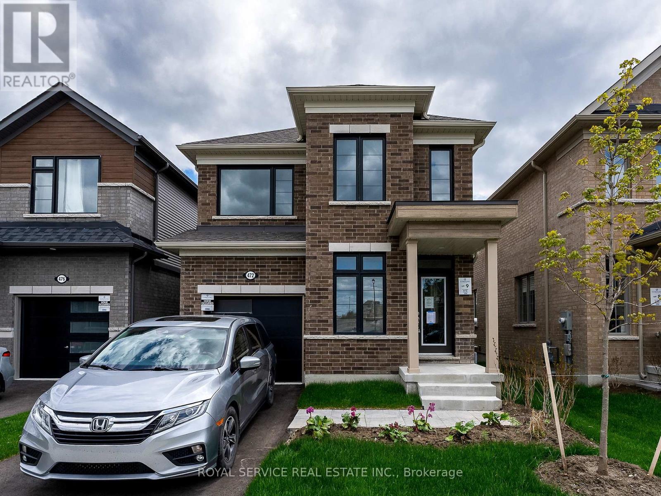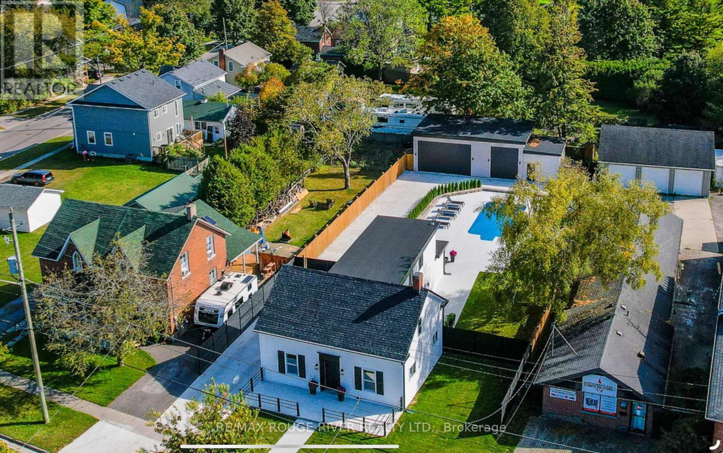163 Ontario Street
Cobourg, Ontario
One of four private residences built by the prominent Burnet Brothers circa 1864 whose chief building legacy was the iconic Victoria Hall in downtown Cobourg. This landmark century home makes a bold statement from the street with its pillared circular drive entry with iron gates & classic crisp white exterior with bold black accents. A gorgeous arched front entry with curved transom window welcomes you to the foyer that leads to the grand centre hall with soaring ceilings, crown moulding & rich hardwood floors. The front formal living & dining rooms are perfectly scaled for entertaining large groups & feature original fireplaces & large windows that fill the spaces with warm natural light. A beautiful & well-appointed chef's kitchen is the heart of the home with its large centre island Wolf Range & Sub-zero Fridge/Freezer, stand alone wine cooler & designated pantry room. The open breakfast area overlooks the fully fenced rear yard with inground pool, cabana, patios, sports court & sweeping lawns & mature gardens. Large main floor office, separate gym room & a sunken hexagon shaped conservatory/great room with soaring waffled cathedral ceiling, fireplace, floor to ceiling windows & double garden door walkout to rear yard. One of two staircases up to the dream primary suite with dressing room, walk-in closet & 5pc ensuite bath with large glass shower & water closet. Three further well sized second floor bedrooms one with full ensuite while the north bedrooms share a lux Jack & Jill bath with walk through shower. Fully finished lower level with massive recreation area, large bedroom with above grade windows, wine room & laundry. The lower is very well suited for Nanny's quarters or extended family. This stately residence is filled with unique architectural features & is perfectly suited for the active family who loves to entertain. Located on one of the most sought-after streets in Cobourg a stone's throw to Lake Ontario, Beach & downtown amenities. See VTour. (id:61476)
6 Birch Court
Brighton, Ontario
Perfectly situated and exquisitely landscaped, 6 Birch Court offers luxury living at its finest! This custom designed home, by award winning Tobey Developments, is ideally located in a highly sought-after neighbourhood of Brighton and is truly one of a kind! Experience a relaxed and easy lifestyle with the many fine features included in this home. You will surely be impressed as you step into the welcoming foyer which opens to the opulent living area. The living room showcases a beautiful stone fireplace and a soaring vaulted ceiling, with gorgeous oversized windows that look upon the private backyard. The stunning kitchen has been meticulously crafted to offer chef quality appliances, complete with granite counters, newly painted cabinetry, and a large pantry. The spacious dining area is adjacent to the kitchen & offers a seamless transition to the outdoor space. As an added bonus, you can enjoy your morning coffee in the 3 season sunroom while taking in the peaceful surroundings of your backyard oasis. Down the hall, the primary bedroom also enjoys the warmth of the two-sided fireplace and features access to the sunroom, as well as offering a spacious walk-in closet & an upgraded ensuite with a tiled shower & jacuzzi bath. Work from home in your cozy den that overlooks the beautiful gardens in the front yard. Another bedroom with a semi-ensuite, a mudroom w/laundry & a 2 piece bath round out this gracious main floor. Descend the curved staircase to the lower level & enjoy movie nights in your rec room that is outfitted with your own surround sound system, projector, & screen! Two more bedrooms, a 4 pc. bath, and storage complete this impressive lower level. The attached double car garage offers convenience with inside access to your mudroom. Just a short commute to the GTA & a scenic drive to Prince Edward County - the lakeside town of Brighton offers so many amenities. This is truly a special property. You will want to call this one "Home". (id:61476)
264 Strachan Street
Port Hope, Ontario
Bright and welcoming 2 bedroom Open concept bungalow in Port Hope. This is the perfect starter home with room to grow. The kitchen with island flows seamlessly into the dining and living area, creating a comfortable space for everyday living and entertaining. Step out to the private deck, perfect for relaxing outdoors. The primary bedroom features new carpeting, a double closet, and large windows that fill the room with natural light. You will find a second bedroom, main floor laundry, a 4 piece bath and a powder room on this level. There is direct access to the garage which is off a rear laneway. Downstairs you will find a good sized family room. The partially finished basement offers a generous family room, with a rough-in for an additional bathroom and an egress window ideal for a future bedroom. Ample storage is available with a large utility room and a separate storage room. (id:61476)
32 James Street W
Cobourg, Ontario
Whether you're seeking a smart investment property, a multi-generational home, or a chance to live in one unit while generating income from the other, this versatile property offers endless potential & a lifestyle of ease. Location is everything! This home is perfectly positioned in beautiful Cobourg, just minutes from downtown & the beach. Families will appreciate the proximity to schools, parks & recreational facilities, while professionals & commuters will love strolling to cafes & restaurants, taking in the quiet neighborhood & easy access to Highway 401. The property features a private drive, two-car garage with direct access and a quaint backyard. The main floor offers a one-bedroom unit, perfect for singles, couples, downsizers looking for easy, ground-level living. On the second floor there is a three-bedroom unit with an open-concept living area that's showered in natural light by the generous picture window & a private balcony to enjoy your morning coffee or unwind after the day. Shared laundry is conveniently located on the main floor in its own room, accessible to both units. This semi-detached is more than just a property, its a lifestyle opportunity. For first-time buyers, the chance to offset your mortgage with rental income makes homeownership more attainable. For investors, the dual-income potential in a high-demand rental market is incredibly appealing. And for downsizers, this home presents a manageable yet spacious alternative to traditional single-family homes, with the option of rental income or having room for visiting family. Cobourg is a vibrant community with lots to offer! Enjoy regular farmers markets, year-round cultural events & trendy shops. In todays market, finding a well-located & well-maintained 2 kitchen is increasingly rare. Whether you're a first-time Buyer, an investor looking to grow your portfolio, or simplifying your life without sacrificing comfort, this Cobourg gem delivers in all the right ways! Roof (2022) Furnace (2022) (id:61476)
2535 Castlehill Drive
Cobourg, Ontario
When Location Tops Your List - This One Delivers! Set on a private, beautifully landscaped lot just minutes from Cobourg's beach, marina, golf, hospital, shopping, dining, and 401 access, this meticulously maintained raised bungalow offers the perfect blend of country charm and town convenience. Step inside this bright and updated 2+1 bedroom, 2-bathroom home and be instantly impressed. The modern gourmet kitchen features granite counters, extensive custom cabinetry, and a built-in desk perfect for everyday living and entertaining. A stunning 4-season sunroom with cathedral ceiling, heat/AC, and wraparound windows opens to a unique upper deck with views of Lake Ontario ideal for morning coffee or sunset gatherings. The lower level offers a generous family room, freshly renovated 3-piece bath, bright third bedroom, and a large laundry area with direct entry to the 1.5-car garage. Enjoy quality finishes throughout, including hardwood, tile, and luxury vinyl plank flooring. Energy efficiency is top-notch with a ground-source heat pump and premium Water Furnace system offering substantial hydro savings. Outside, the charm continues with perennial gardens, fruit trees, berries, asparagus beds, and a steel gazebo with custom rubber flooring. Three custom sheds (10x18, 8x10, 8x8) provide excellent storage. Additional upgrades include a lifetime metal roof, freshly paved drive, newer windows, high-end kitchen appliances (10K+), dusk-to-dawn motion lighting, and security system. Full list of features/upgrades attached. Move-in ready and truly special this is the one you've been waiting for! (id:61476)
768 Whites Road
Brighton, Ontario
Welcome to your private countryside retreat in beautiful rural Brighton. This stunning home is nestled on a peaceful lot surrounded by nature, offering the perfect blend of comfort, space, and tranquility. Step inside the bright and airy main living space, where soaring vaulted ceilings and expansive windows flood the home with natural light and offer picturesque views of the surrounding trees. The open-concept layout is ideal for both everyday living and entertaining, with a cozy wood-burning fireplace creating a warm, inviting atmosphere during cooler months. The kitchen and breakfast area flow seamlessly to a large deck overlooking the forest the perfect spot to enjoy morning coffee, bird watch, or simply relax and take in the serenity of your natural surroundings. With three generous bedrooms and three bathrooms, including a comfortable primary suite, this home offers plenty of room for family and guests. Every detail has been designed to maximize comfort while embracing the beauty of its peaceful, private setting. The primary suite is conveniently situated on the main level - featuring a bathroom with a stunning glass and tile shower as well as a walk-in closet. For a true luxury feel - the primary suite also features sliding glass doors onto the large deck. The loft level features a bedroom, a four piece bathroom and a comfortable family room - open to below and with beautiful views of the trees from every angle. The loft is perfect for privacy and separateness for guests or for children/grandchildren. The lower level - with a full walk-out, features a large recreation room and third bedroom. A mudroom entryway from the backyard offers convenience and functionality. This could be a separate entrance for a future in-law suite or the perfect place to keep the family organized. If you're dreaming of a quiet lifestyle close to nature yet just a short drive to the conveniences of Brighton this is the perfect place to call home. (id:61476)
3 Princess Street
Brighton, Ontario
Welcome to this deceivingly spacious town house its larger than it looks! Thoughtfully designed, it features an open-concept kitchen, dining, and living area, perfect for both entertaining and everyday living. The main floor offers two well-appointed bedrooms, including a primary suite with a walk-in closet and 3-piece ensuite. A second full bath adds convenience for guests and serves the additional bedroom, making the layout both comfortable and functional. The fully finished basement expands the living space with a generous rec room, an additional bedroom, and another full bath ideal for family or overnight visitors. Step outside to enjoy your private patio and yard, providing a peaceful space for relaxation or gatherings. Perfectly situated near the YMCA, schools, shopping, and commuter routes, this move-in-ready townhouse is waiting to welcome its next owners. (id:61476)
673 Prince Of Wales Drive
Cobourg, Ontario
A quiet location, an inviting facade, this charming bungalow provides more than meets the eye! An expansive floor plan including; formal den, open concept kitchen/living, formal dining room, large primary suite with ensuite bathroom and additional bedroom in addition to functional features you will appreciate. A welcoming community, you will appreciate much about this location in addition to the fully fenced private yard with access via walk out from the dining area, decking and mature landscaping. Often overlooked, the front room (den) provides a beautiful work from home opportunity, cozy space to relax and enjoy overlooking the streetscape or a den separate from the living space. Features abundant such as; gas fireplace, interior garage access, double car parking and plenty of potential on the unfinished lower level with egress windows, rough in bathroom and laundry/storage if you desire additional living space. A pleasure to view! (id:61476)
427 Victoria Street
Cobourg, Ontario
Discover the perfect blend of comfort and lifestyle in this inviting bungalow, just steps from the heart of downtown Cobourg and the sparkling shores of Lake Ontario. Start your mornings with coffee on the charming covered front porch as the neighbourhood comes alive, then spend summer evenings in your fenced backyard, where gatherings and laughter linger under the glow of twilight. Inside, the bright, easy-flow layout offers warmth and practicality, while the attached garage with inside access makes everyday living effortless all year long. The finished basement adds valuable space with a second full washroom, ideal for guests, hobbies, or cozy movie nights. Step out to the covered back patio and enjoy your own private retreat, no matter the weather. With boutique shops, cafs, and waterfront strolls all just a short walk away, this home is more than a place to live, its a chance to embrace Cobourg's charm, community, and lakeside ease. (id:61476)
472 Trevor Street
Cobourg, Ontario
Brand New | 4 Bedrooms | 3 Bathrooms | Backs onto Greenspace This brand new 4-bedroom, 3-bathroom home offers the perfect blend of contemporary style, smart design, and peaceful surroundings. Step inside to find a spacious, sun-filled layout with open-concept living, ideal for family life and entertaining.The sleek, modern kitchen flows effortlessly into the dining and living areas perfect for hosting, relaxing, or keeping an eye on everything at once. Upstairs, four generously sized bedrooms provide plenty of space for rest, work, or play. The primary suite features a walk-in closet and a private ensuite, offering a calm retreat at the end of the day.Three bathrooms because sharing is not caring when it comes to morning routines. What truly sets this home apart? It backs onto protected green space no rear neighbours, just quiet views,morning birdsong, and that extra sense of privacy you didn't know you needed. Located in a family-friendly neighbourhood just minutes from downtown Cobourg, the beach, shops, schools,and commuter routes, this home is not only move-in ready its lifestyle ready. (id:61476)
375 King Street W
Cobourg, Ontario
Where Contemporary Elegance Meets Timeless Luxury. Welcome to a truly exceptional home where every detail has been reimagined to create a serene retreat that transforms the everyday into extraordinary moments of YES! Completely renovated from top to bottom, this urban detached home is a stunning fusion of modern design and classic character, offering a rare opportunity to live in a space that is both inspiring and inviting. Ideally situated with remarkable access to parks, lush green pathways, and just minutes from downtown Cobourg's vibrant lakeside lifestyle, this home promises the perfect blend of nature, convenience, and culture. Inside, you'll find four spacious bedrooms upstairs, including a show-stopping primary suite with a designer walk-in closet and a spa-inspired ensuite. The heart of the home is the kitchen crafted for both beauty and functionality featuring a sun-drenched, airy layout with a generous island and seamless flow to the living and dining spaces. Step outside to discover an entertainers dream: a breathtaking heated saltwater pool surrounded by elegant stone tile and a tiered patio, all within the privacy of a composite-fenced backyard. This unparalleled outdoor setting offers a lifestyle of ease, luxury, and connection. A gated driveway adds privacy and peace of mind, while the oversized detached outbuilding already roughed in for gas, water, and septic presents a world of possibility. Whether you envision a guest house, studio, workshop, or the ultimate she-cave/man-cave, the space is ready for your imagination. This is more than just a home its a turn-key masterpiece and a thoughtful reproduction of the original circa 1881 residence, brought to life for modern living in the heart of Cobourg. (id:61476)
27 Margaret Street
Port Hope, Ontario
Are you in the market for an investment property or a quick renovation project? Look no further than 27 Margaret Street in Port Hope! This efficient bungalow, located in the heart of historic Downtown Port Hope, offers two separate units. With updated mechanicals and all the work for the Port Hope Initiative already completed, all that's left is for you to decorate! The upper unit features approximately 1000 sq ft, with 3 bedrooms and 1 bathroom. The lower level includes a 1-bedroom, 1-bathroom unit complete with a full kitchen and separate entrance. This property presents an excellent opportunity for first-time buyers seeking additional income or investors looking for a great deal. Don't miss out on this chance book your showing today! (id:61476)


