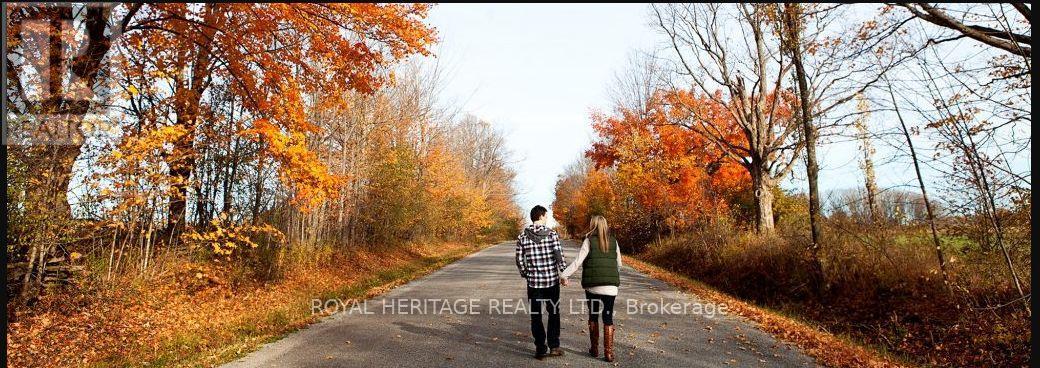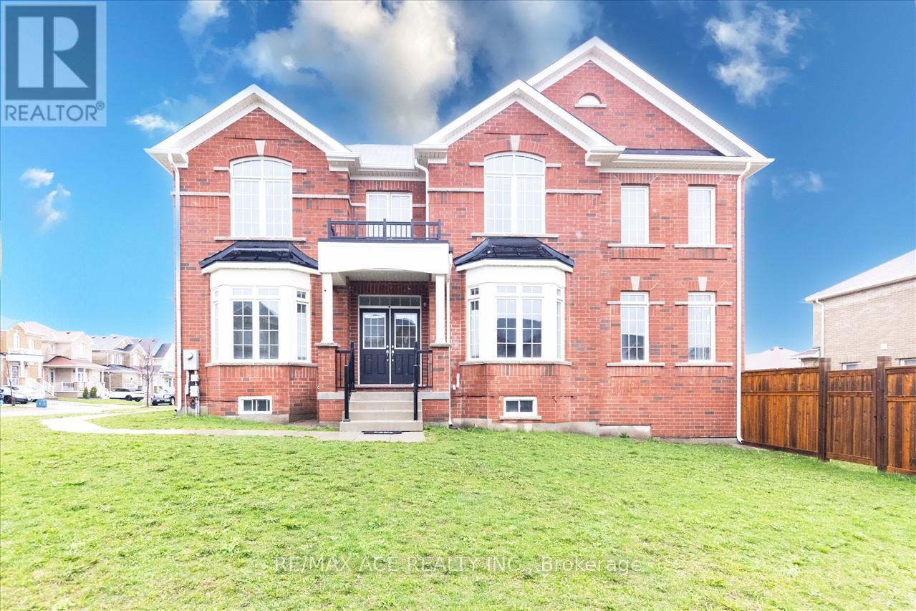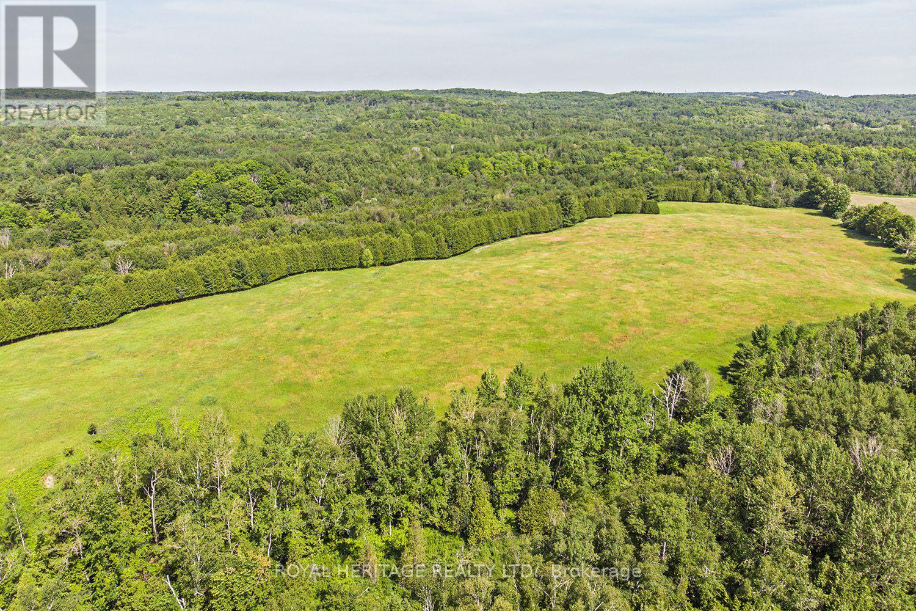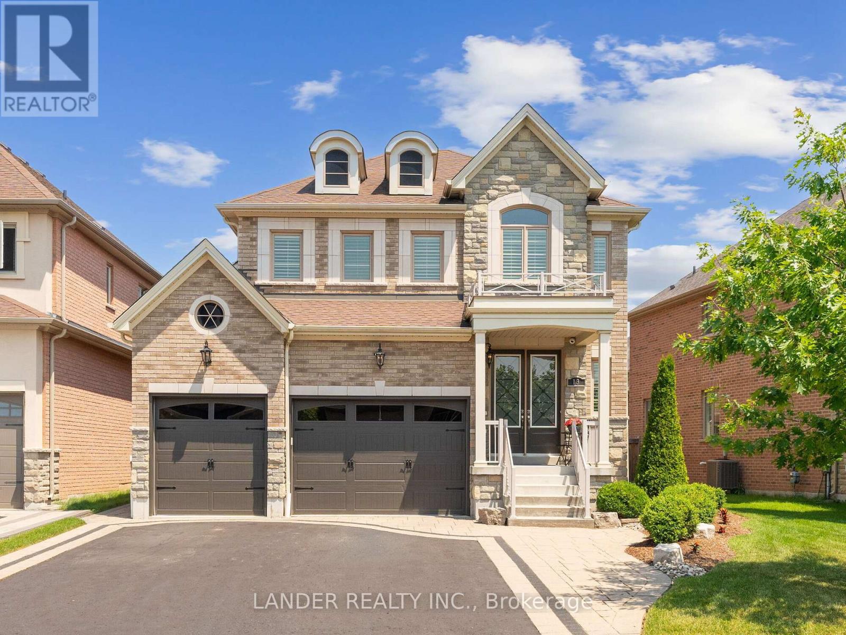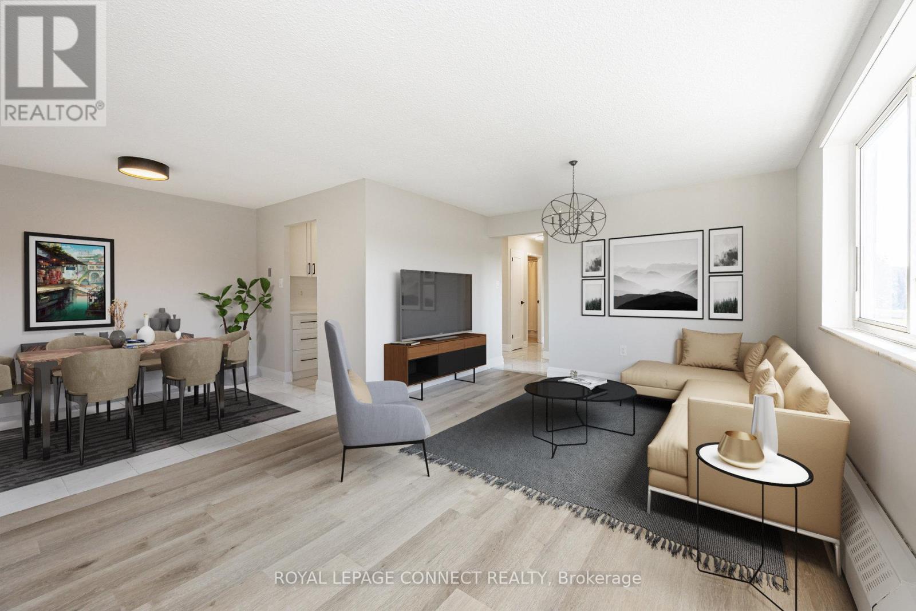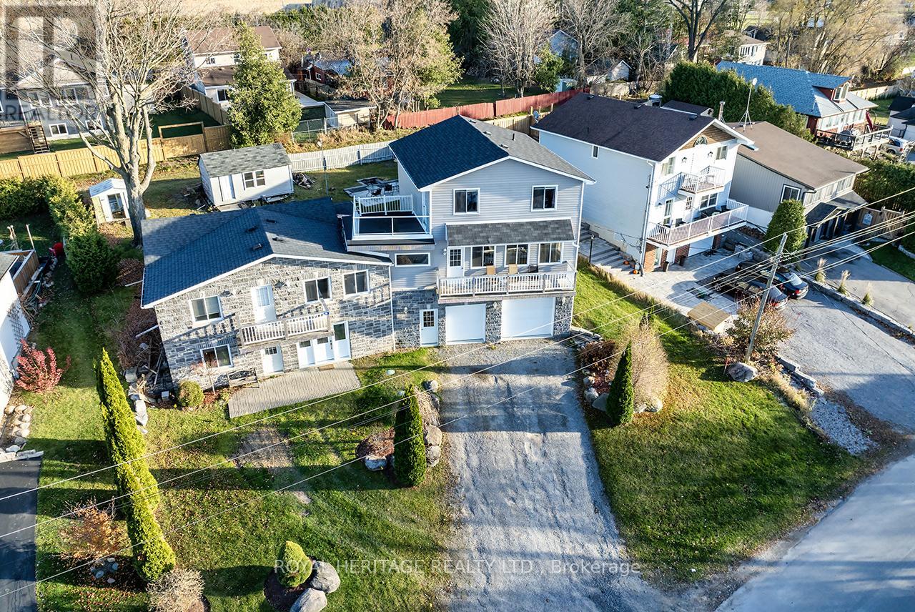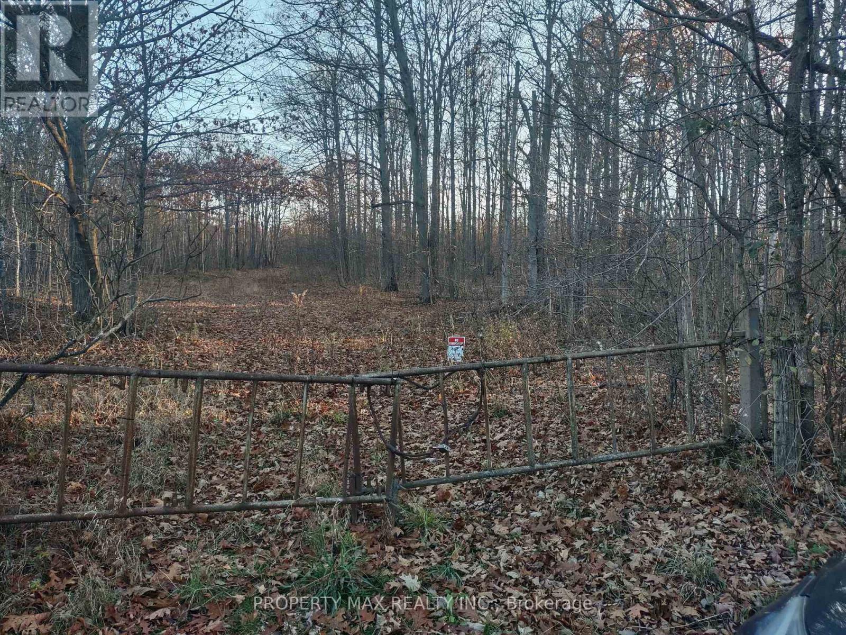77 King Lane
Clarington, Ontario
**RARE OPPORTUNITY TO PURCHASE AND BUILD A UNIQUE CUSTOM HOME WITH A NORTH AND SOUTH ENTRANCE ON ONE OF THE LAST ESTATE BUILDING LOTS LOCATED IN THE HAMLET OF HAMPTON, SURROUNDED BY CUSTOM HOMES, ON 1.26 ACRE IRREGULAR SHAPED RAVINE LIKE SLOPED PRIVATE TREED PARCEL**EASY ACCESS TO 401,418 AND 407/ WALKING DISTANCE TO COMMUNITY CENTRE,SCHOOLS,WALKING TRAILS, BOWMANVILLE CREEK/PROPERTY ZONED RESIDENTIAL HAMLET/** ALL ILLUSTRATIONS ARE FOR NEW HOME TO BE BUILT//BUYERS ARE ENCOURAGED TO CALL TOWN PLANNING AND CLOCA//a **EXTRAS** SURVEY AVAILABLE ONLINE TO DOWNLOAD,EXISTING DRILLED WELL AS IS (id:61476)
114 Noden Crescent
Clarington, Ontario
Beautiful Conner lot With 4 Bedroom House with combined with eat in kitchen. Walkout through Kitchen to Backyard. No Side Walk, park 4 cars parking in driveway! Minutes Away from Great Schools, Parks, Shopping, Restaurants, Bank & community center. hot water tank owned. **EXTRAS** Stove, Fridge, Hood fan & Dishwasher. (id:61476)
1815 - 2550 Simcoe Street N
Oshawa, Ontario
The UC Tower Condo in North Oshawa offers a prestigious living experience in the growing community of Winfield's. This stunning 2-bedroom, 2-full bathroom condo boasts an open concept living and dining, a kitchen with quartz countertops and a balcony to enjoy the sights and sounds of the city. Living in UC Tower means you'll be close to all the amenities you could need, including Costco, Grocery, Restaurants, Bank and Entertainment. For students, the convenience of living close to Durham College and UOIT campuses cannot be overstated. And with major highway nearby, commuting to work or exploring the surrounding area is a breeze. Experience the best of urban living in North Oshawa with UC Tower Condo. **EXTRAS** Fridge, Stove, Microwave, Washer, Dryer, Dishwasher And Locker. Concierge, Featuring Outdoor Terrace & BBQ Area, Fitness Centre, Study & Business Lounge, Theatre Room. No Parking, Vacant Property! (id:61476)
2950 9th Concession Road
Pickering, Ontario
Exceptional 122+ Acre Property with Unlimited Potential in Balsam Village Discover a rare opportunity to own over 122 acres of prime real estate located on a year-round municipal road in the charming village of Balsam. This expansive property offers unparalleled potential, with approximately 43 acres of fertile, workable land. Property Backs Onto Regional Forest With Access To Over 4700 Acres Of Land And Trails. Great For Horses, Hiking Or Outdoor Enthusiast. Key Highlights:- Ideal Location: Just 15 minutes north of Pickering/Ajax, 15 minutes northwest of Brooklin, and a mere 5-minute drive to the 407 and 412 highways.- Premium Exposure: Situated adjacent to prestigious ski resorts and golf courses, ensuring year-round appeal and investment potential.- Strategic Development: Located near the burgeoning Seaton development, the Pickering Innovation Corridor, Ontario Power Generation (OPG), and the newly approved Lakeridge Road & Highway 7 - Whitby Hospital.- Future Prospects: This property is perfectly positioned for future growth and development. Its proximity to major infrastructure projects and recreational amenities makes it a strategic investment for developers, investors, or those looking to build their dream estate or hobby farm in a serene yet highly accessible location. Seize this outstanding chance to obtain a substantial piece of land with unmatched potential. ** Buyer to do their own due diligence with Municipality etc. (id:61476)
13 Coach Crescent
Whitby, Ontario
GUEST QUARTERS WITH SEPERATE ENTRANCE AND SEPARATE LAUNDRY. Discover one of Whitby's most prestigious neighbourhoods, a quaint collection of estate homes nestled opposite a park. 2 minutes to Hwy 407, 10 minutes to Hwy 401 and 15 Minutes to GO. As you draw near, the home's impressive curb appeal stands out, showcasing a meticulously landscaped yard, a 2.5-car garage, and the absence of a sidewalk. The property occupies a 55-foot reverse pie-shaped lot, highlighted by new garage doors and a welcoming porch. Stepping into the foyer you can feel the pride of ownership. The gleaming porcelain tiles, hardwood floors, soaring 9-foot smooth ceilings, and sophisticated pot lights capture your attention. The one of a kind, custom open-concept design is tailored for entertaining, featuring a formal dining room, a cozy family room with a gas fireplace, and an expansive kitchen. The kitchen is a culinary artist's dream, equipped with a commercial-grade gas stove, stainless steel appliances, bespoke cabinetry, and an island complemented by a breakfast bar. The main level also includes a laundry/mudroom with granite countertops and direct garage access. The elegant staircase, adorned with wrought iron pickets, leads to an open loft, perfect as a media room or home office. Four generously sized bedrooms boast ample closet space, with one offering an enhanced semi-ensuite. The master bedroom is a retreat unto itself, with a sitting area, a walk-in closet with custom organizers, and a spa-like ensuite. The basement offers ideal accommodations for extended family, a spacious recreation room with a gas fireplace, a full bathroom, and a large bedroom with egress window and separate laundry. Finally, the backyard serves as a charming retreat, perfect for relaxation or socializing with loved ones, complete with full landscaping and privacy fencing. **EXTRAS** All furniture is negotiable (id:61476)
211 - 936 Glen Street
Oshawa, Ontario
Here It Is...5 Reasons why you should consider this Amazing and Updated 2 bedroom condo! *New kitchen cupboards, quartz countertops, and subway tile backsplash. *New luxury vinyl flooring in living room and bedrooms. *New bathroom vanity and luxury vinyl floor. *New doors and hardware throughout. *New light fixtures. And there's more. This entire unit has been freshly painted. The spacious living room features a walk-out to a large balcony with a southern exposure, exclusive storage locker, all utilities and common elements are covered in the maintenance fee, family pets permitted with restrictions, party room, new laundry machines, bike room. This building is clean & well maintained. Extra parking can be rented from property management. Convenient location close to 401, shopping, school, park, 5 minute drive to lake, bus transit. If you are looking for your first home, investment property, or downsizing, this is an opportunity you want to explore. Move in and make it your own! (id:61476)
64 Cedar Grove Drive
Scugog, Ontario
Welcome to this stunning two-story, three-bedroom home boasting breathtaking, unobstructed western views of Lake Scugog. Situated in the serene town of Caesarea, this property offers the charm of small-town living with a strong sense of community, access to parks, green spaces, and a variety of outdoor activities. Set on a spacious large lot, the property provides ample outdoor and indoor space to suit your lifestyle. The ground level features a large, unfinished 27x27 workshop with a separate entrance, offering incredible potential to be transformed into an in-law suite or additional living space. **EXTRAS** There are a few items which my client is planning on wrapping up prior to closing. He is a local builder and has built several of the properties on the street. (id:61476)
18 Charlton Crescent
Ajax, Ontario
Welcome to this spacious 4-bedroom home in the south Ajax. It is in a great location w/ a short walk to the lake, and it features a separate entrance to the finished basement apartment. The basement includes one bedroom, a living room, kitchen and a 3pc bathroom. There is income potential w/ the basement apartment. The main floor has an open-concept living and dining area and a walk-out deck from the kitchen. The neighbourhood is quiet and the property is close to shopping, a recreation complex, hospital and the ''Go Station.'' It is also near all levels of schools churches, parks and Ajax Community Center. The driveway has parking for 2 vehicles. This property is expected to sell quickly. (id:61476)
87 Honey Crisp Lane
Clarington, Ontario
Gorgeous end-unit townhome in North Bowmanville, just built, in a fantastic location. With its open concept kitchen and living area, modern raised kitchen cabinets, high ceilings in the main area, laminate flooring throughout, and numerous builder upgrades like granite countertops, oak stairs, picket railings, and upstairs laundry room, this Spcaious "Newcastle" model boasts three bedrooms and three bathrooms. In the entertainment room on the main level, the builder prepared the rough-in for a two-piece powder facility that is optional. The space can also be utilized as a workout area or a bed office. Ideally situated close to Highways 401 and 407, schools, a mall, a projected Go Station, and all major services. **EXTRAS** Completed Main level recreation room with walk-out to the yard; might be utilized as home office, exercise space, or fourth bedroom; builder roughed in for optional two-piece powder room. (id:61476)
33 Raines Road
Scugog, Ontario
* ASSIGNMENT SALE * This Stunning luxurious End Unit two-story Townhouse (1790sqft) boasts 3 bedrooms, 3 bathrooms absolutely stunning a dream come true home. End unit Premium lot with Many trails around.Natural light throughout the house.9 ft Smooth Ceiling on the main floor. A luxury Premium kitchen beautiful countertop. Side entrance for the future rental potential.Open Concept Layout through out including a bright great room, A large living room. A master bedroom impresses with a 5-piece ensuite and walk-in closet. Rough in for Central Vacuum. This property is conveniently located near trendy restaurants, shops, gyms, schools, parks, trails, and much more to count. (id:61476)
118 Halls Road N
Whitby, Ontario
This spacious bungalow offers the perfect blend of comfort and elegance.3 bedrooms and an additional 2 rooms in the basement. This home offers plenty of space for the whole family. Situated on a picturesque large lot, this home boasts a large basement with cozy rec room for entertaining. Enjoy the new deck which provides a serene outdoor space to enjoy the peaceful surroundings, the property offers beautiful perennial gardens and a new North Shed for extra storage. The large 2 car garage offers ample space for storage or parking. Move in and enjoy the newly updated kitchen and comfort of the great area for your family to call home. (id:61476)
1195 Coates Road E
Oshawa, Ontario
Wonderful parcel of land located in North Oshawa. Approximately 53.365 acres with lots of privacy, nature, and wildlife. Long driveway with a gravel road, lined with many mature trees. There is an existing structure that can be used for sports, hunting, and recreational activities. Land was previously used for a successful paintball business. Zoning allows for one dwelling to build your dream estate home. Buyers to do own due diligence. Parcel can be purchased alone or in conjunction with 5050 Grandview Rd for a total of 90.55 acres. Vendor buy-back financing available. **** EXTRAS **** Structure (38054336) **EXTRAS** Structure (id:61476)


