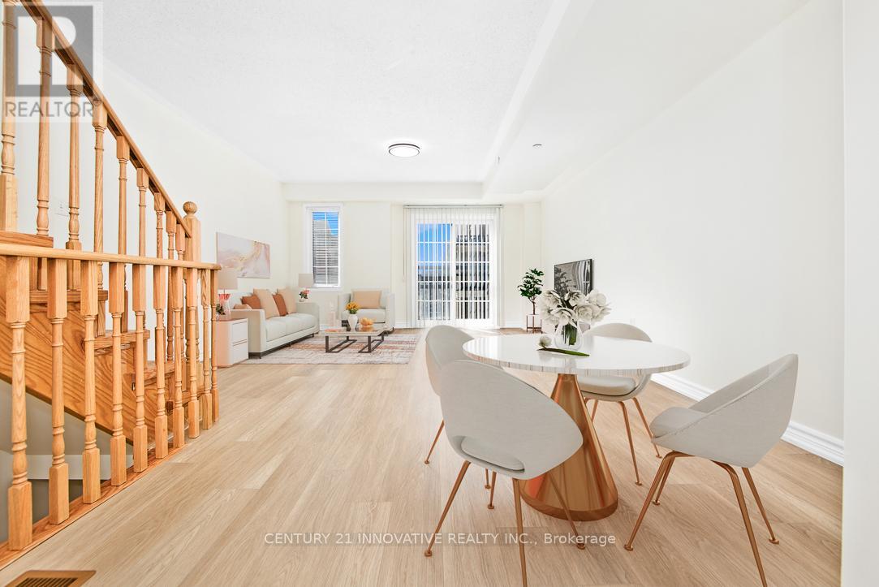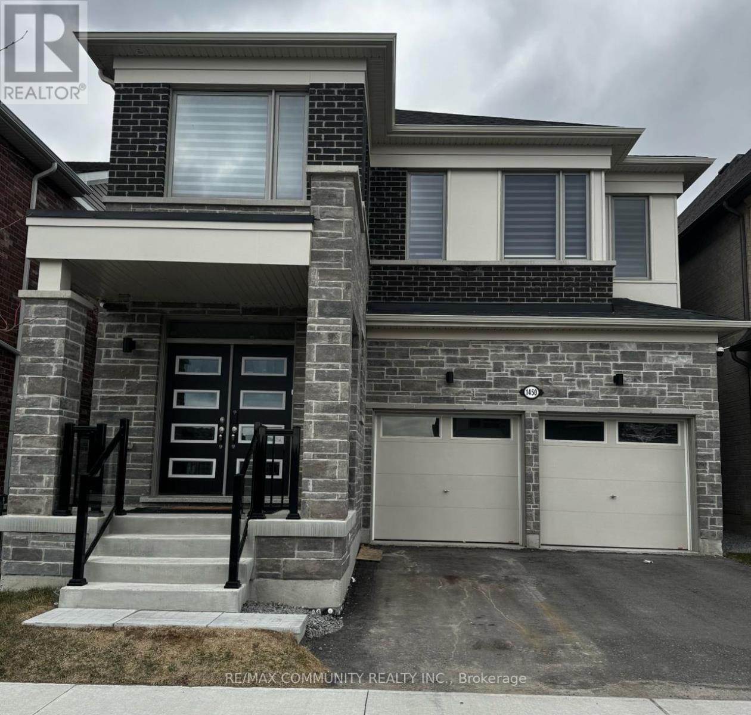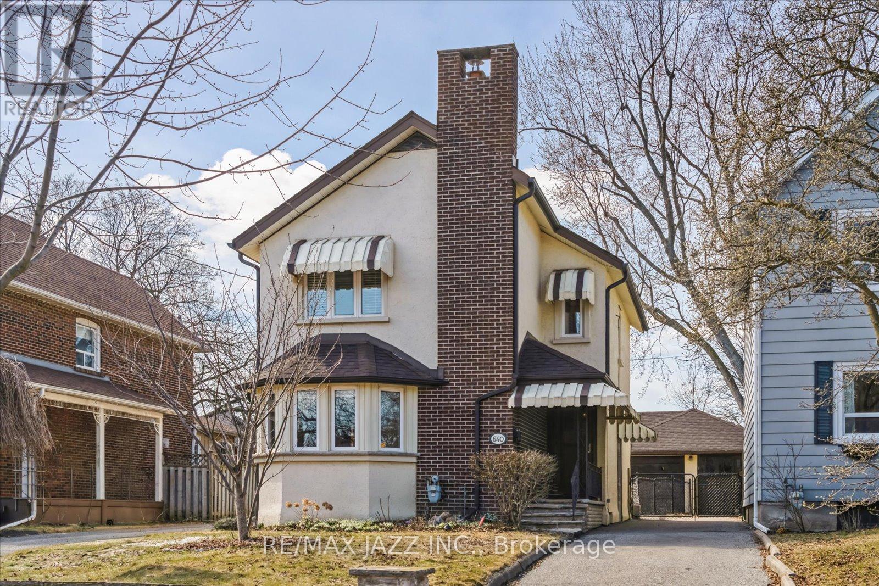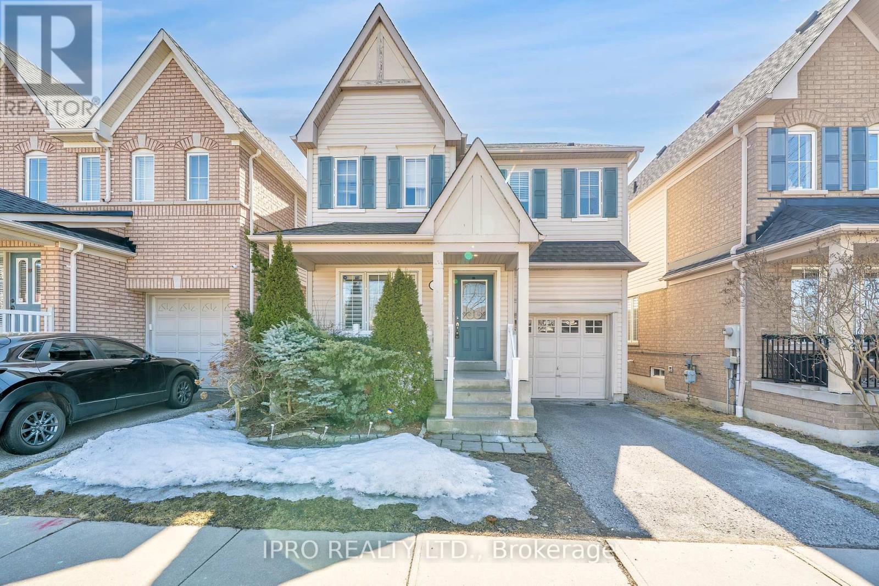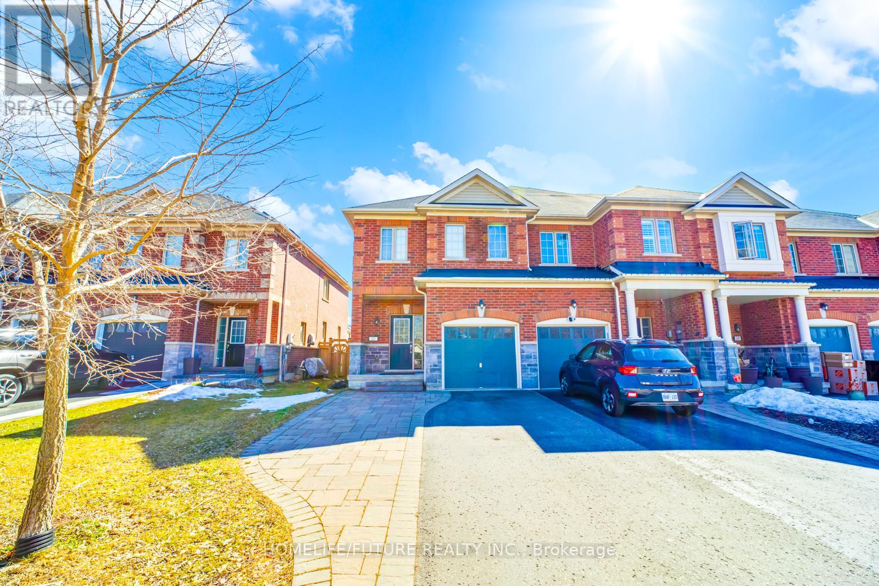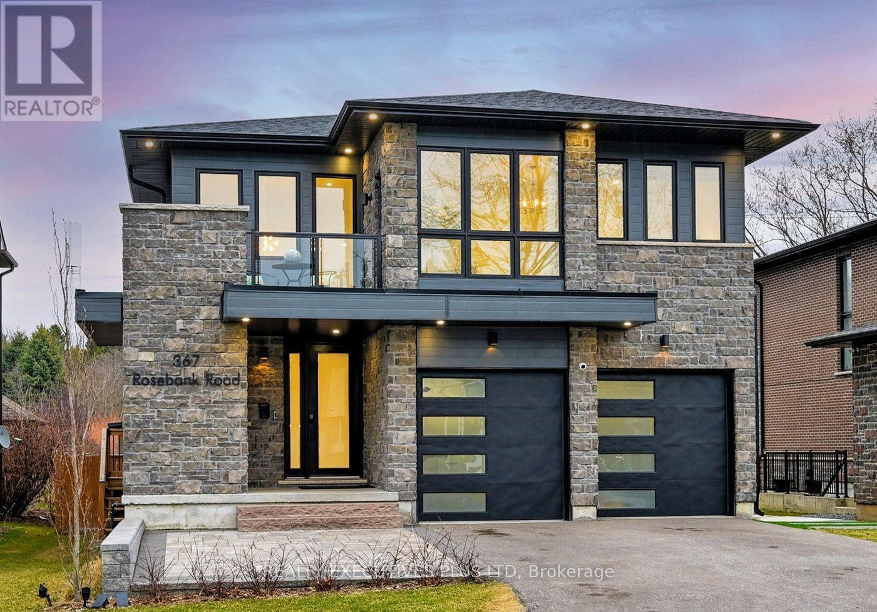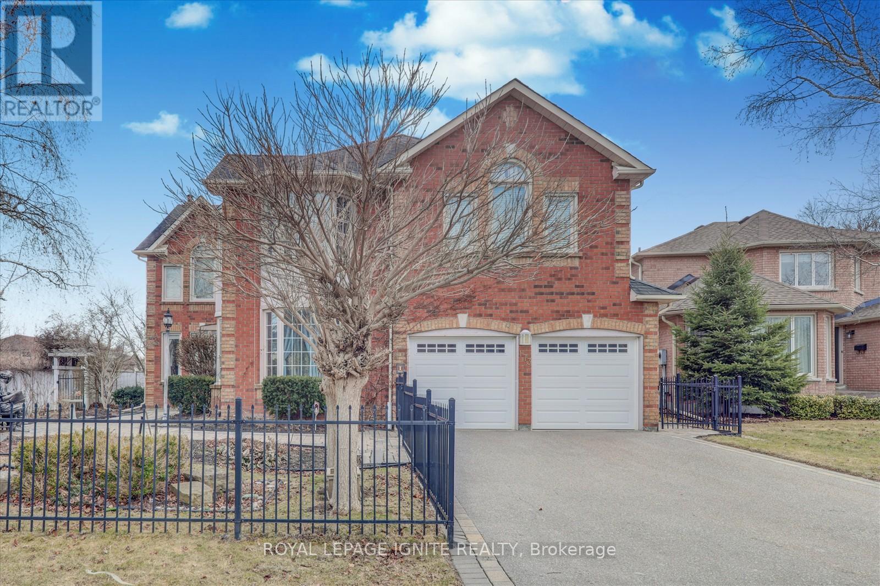211 - 2480 Rosedrop Path
Oshawa, Ontario
Welcome to 2480 Rosedrop Path! Close to Highway 407, Durham College, Ontario Tech University, Kedron Dells Golf Course, and loads of shops and restaurants, this well-appointed townhome has something that appeals to every taste. With 4 good-sized bedrooms, 3bathrooms, a spacious living/dining area, and carpet-free throughout, this house is ready for family living or as a rental opportunity to house local students. Overlooking the backyard, the kitchen abounds with storage and counter space, waiting for a chef to work their magic. Multiple windows in all of the living spaces fill this home with light. The fourth bedroom features a bonus walk-out balcony to enjoy early morning coffee or evening relaxation. This virtually-staged 1792 plus square foot, Tribute-built property is a must-see! (id:61476)
1450 Mourning Dove Lane
Pickering, Ontario
This Stunning, Modern 4-Bedroom, 3-Bathroom Home, Approx 2680Sq. Ft. Of Luxurious Living Space, Including A Separate Entrance To The Basement. This Home Has Been Fully upgraded With Over $15000 In Premium Upgrades With The Builder Enjoy A Perfect Blend Of Modern Elegance And Open-Concept Design, Featuring A Spacious 9-Foot Main Floor And 9-Foot Second Floor Ceilings. The Chef-Inspired Kitchen Boasts A Large Oversized Island, New Stainless Steel Appliances, And Sleek, Contemporary Finishes. The Main Floor Includes Hardwood Flooring, Oak Staircases, And Smooth Ceilings For A Refined Touch Throughout. The Primary Bedroom Offers A Walk-In Closet And An Upgraded 7 -Piece. Prime Location: Just Minutes From Highway 407, 401, 412, And Pickering GO Station, Offering Unparalleled Connectivity To Major Routes And Transit Options. Additional Features Include Pot Lights, Modern Light Fixtures, And High-End Finishes Throughout. Don't Miss Out On This Exceptional Home Schedule Your Tour Today! Pot Light, Light Fixtures. 200 Amp Panel ,Includes Tarion, 7 Year New Home Builders Warranty. (id:61476)
81 Doreen Crescent
Clarington, Ontario
Well Maintained 4 Large Bedrooms Home. Closed to Montessori, public and catholic schools, highway 401, Rec center, and future Bowmanville Go Station. 4 Bedrooms on the second floor plus one large Bedroom in the basement that can be used as an in-law. Move in ready. This Home provide lots of rooms for everyone including guess. The Garage and Driveway gives ample room for parking and storage, can hold up to 2 cars in the driveway. Large Above Ground Pool (id:61476)
640 Mary Street N
Oshawa, Ontario
Tired of cookie cutter houses that all look the same? Longing for a charming older home to make your own? Have a great idea for an extra garage/flex space? Minutes walk to Dr S. J. Phillips elementary school & O'Neill C. V. I.! Parks, walking trails, the hospital & shopping are all conveniently close by which is part of the popularity of this family friendly neighbourhood! This 3 bedroom, 2 bathroom home is full of character & charm! The spacious main floor features newer laminate floors in the living & dining rooms with a pass thru from the dining room to the kitchen, that features a retro eating nook or design your dream kitchen! A mudroom off the kitchen offers more closet space & leads to the fenced backyard! There are 2 garages- an oversized single and regular single! Imagine... home gym, yoga studio, man/woman cave, craft/hobby room... with lots of windows & hydro there are so many possibilities! The back laneway behind the home provides a buffer from the homes behind! Upstairs you'll find 3 bedrooms, one without a closet but there is an extra large storage closet in the hall if needed! The main bath is renovated and efficient! There is also a charming study nook with a built-in desk! The finished basement provides more living space & features a recently redone 3 pce bathroom! A great space for teens or extended family! The radiant heating system is efficient & comfortable. There are 2 driveways, one is shared with the neighbour to the north & a private drive on the south that leads to lots of parking in the back & access to the garages! It's also a great space for the kids to play as well as in the large fenced backyard! If you're looking for a character home in one of Oshawa's finest old neighbourhoods this is a must see! Extras: Basement bath '22, Chimney liner '18. Main bath, garage shingles, boiler updates '16. House shingles & Bay window roof '14. Basement windows & window wells '12. Front windows, paved drive, insulation '10. Back windows, wiring '04. (id:61476)
5 Fenton Street
Ajax, Ontario
Bright, spacious, and invitingthis stunning Tribute-built family home is nestled in the prestigious Hamlet Enclave of Northeast Ajax. Perfectly located near top-rated schools, fantastic shopping, restaurants, public transit, Highway 412, and the Ajax GO station, convenience meets luxury at every turn. This beautifully designed 4-bedroom, 3-bathroom home boasts a fully landscaped front yard, elegant hardwood floors throughout, and a generous, family-sized eat-in kitchen. Featuring a stylish stone and glass backsplash, the kitchen seamlessly flows into a sunlit dining area with a walkout to a large patioideal for entertaining or relaxing in your private outdoor oasis. (id:61476)
205 Grenfell Street
Oshawa, Ontario
Updated 3 Plus 1 bedroom bungalow with a finished basement and a separate entrance. Conveniently located in a central area within walking distance of Oshawa Centre (mall), public transportation, banks, and restaurants. Just minutes away from Highway 401, this bright and cozy home features an open-concept layout, as well as an updated kitchen and bathroom. (id:61476)
1002 - 1215 Bayly Street
Pickering, Ontario
Sought After San Francisco 2 Building With North/East Exposure. Has Open Lake View. Spectacular Corner Unit Boasts Lots Of Natural Light, Spacious Open Layout, Recently Laminated, New Light Fixtures. Complete with granite countertops, in-suite laundry, a large master bedroom with a 4 pc en-suite, and a private balcony perfect for relaxation. With resort-style amenities such as an indoor pool and fitness facility, this condo offers ultimate luxury living. Conveniently located just minutes away from the Go station, Hwy 401, Pickering Town Centre, shopping, dining, and scenic waterfront trails. Located Steps To Frenchman's Bay Marina, Go Stn And Transit. (id:61476)
123 Underwood Drive
Whitby, Ontario
Freehold End Unit Townhome In The Brooklin Whitby Area. No Maintenance Fee. Beautiful 3 Bedroom Home. Stunning Open Concept Main Floor, Kitchen W/Granite Counters, Center Island. Centerpiece Wall With B/I Rotating Tv. Hardwood On Main Floor. Stained Oak Stairs W/Iron Pickets. W/O To A Fenced Large Backyard. Pot Lights In The Main Floor & Bedrooms. Exterior Pot Lights With Timer. Gas Connection Near Patio For Bbq. MASTER Bedroom With W/I Closet & En-Suite Bath. 2nd Floor Laundry. Close To All Amenities, Schools, Parks, Shopping, Childcare Center, Church & Highway 407. Steps To Public Transit. (id:61476)
17 - 43 Taunton Road E
Oshawa, Ontario
Great location, close to amenities, and OTU and Durham College. A well maintained townhouse and complex, two floor stacked townhouse with basement that could be converted to a rec or family room for additional living space. Main floor unit with walk out to patio. Lower level also has 2 piece bath and en suite laundry. Private parking spot and plenty of visitor parking, unit faces into the private courtyard. (id:61476)
367 Rosebank Road
Pickering, Ontario
Stunning Custom-Built Luxury Home Nestled In a Highly Sought-After South Pickering Location!! Situated on an Exclusive Street Just Steps from the Beach and Scenic Nature Paths!! Boasting an Oversized 50FT X 370FT Deep Lot, this Exceptional Property Offers a Backyard Oasis Designed for Entertaining and Relaxation. Enjoy a Resort-Style Saltwater Pool Featuring Full Automation, Waterfalls, LED Lighting, Splashpad, and Built-In Seating, Alongside a 7-Seater Hot Tub and Sunken Gas Fire Pit Area. The 12FT X 32FT Outdoor Cabana Includes a Bathroom, Interior/Exterior Recessed Lighting, Flat Screen TV, and Premium Sound System! The Multi-Tiered Patio with Custom Glass Railings, Low Maintenance Astro Turf, Interlocking, Concrete Work, and Extensive Landscaping create a true Outdoor Retreat!! An Additional 12FT X 32FT Workshop / Shed with Garage and Man Doors adds Exceptional Storage and Organization. Inside, the Home Offers 9FT Ceilings on the Main Floor and a Grand Open-to-Above Foyer. Triple Pane Modern Windows Flood the Space with Natural Light. The Engineered Hardwood Floors Lead you through an Open Concept Living Space Featuring a Gourmet Kitchen with Large Island, Gas Cooktop, Built-In Ovens, Pot Filler, and Walk-In Pantry. The Family Room Includes a Sleek Linear Electric Fireplace and Walkout to a Covered Patio. A Dry Bar with Bar Fridge and Console Desk add to the Functional Elegance. A Grand Modern Staircase with Glass Railings Leads to Upstairs which Offers 4 Bedrooms with Custom Closet Built-Ins, Heated Floors In Two Baths, a Beautiful Large Balcony Off the Primary Suite, and a 2nd Floor Laundry Room. The Finished Basement with Separate Entrance Includes a Wet Bar/Kitchenette, Bright Egress Windows, 2 Bedrooms, 3PC Bath, 2nd Laundry, 2 Cold Storage Rooms, And In-Law Suite Potential. Complete with a Tastefully Finished Garage Space Featuring Epoxy Flooring, This Home Blends Luxury, Functionality, and Style In One of Pickerings Most Desirable Locations. (id:61476)
126 - 50 Lakebreeze Drive
Clarington, Ontario
Nestled in the heart of the Port of Newcastle, this sophisticated 1-bedroom plus den condo, with two full bathrooms promises both comfort and style in a coveted lakeside community. Built in 2022 and offering 689 sq. ft. of thoughtfully designed space, this unit showcases a contemporary open-concept layout. The kitchen, complete with solid countertops, stainless steel appliances, and a breakfast bar, overlooks a spacious living room awash in natural light. Step outside to your garden-like private balcony accessible from the living room. The primary bedroom is complemented by a large closet and a full, 4pc ensuite bathroom. A versatile den provides an ideal space for a home office or reading nook. Residents enjoy exclusive access to the Admirals Walk Clubhouse, featuring an indoor pool, theatre room, and more. Embrace a low-maintenance, luxurious lifestyle with access to nature trails, a marina, and close proximity to town amenities. **EXTRAS** Admiral's Walk Clubhouse membership to be transferred at buyer request, approx $200 fee to do this, fee to be paid by the buyer. (id:61476)
173 Ravenscroft Road
Ajax, Ontario
Welcome to 173 Ravenscroft Rd, a Tribute Homes Spectacular 'Dunbarton' Model! Experience luxury living in this stunning home, offering over 4,000 sq. ft. of sun-filled, spacious rooms with quality & polished finishes throughout. Situated on a premium 79' x 144' fully landscaped corner lot, this home is both fully fenced and beautifully maintained. Step into an enormous grand entry featuring vaulted ceilings, marble floors, a sweeping staircase, and a sunken parlour room. The formal dining room showcases gleaming red oak hardwood floors, perfect for entertaining. The oversized family kitchen includes: Extensive counter space, Twin pantries, Open-concept layout that flows into the family room, complete with a cozy fireplace. Walk out from the kitchen/family room to a composite deck, overlooking fruit trees and herb gardens an ideal spot for morning coffee or evening gatherings. The master retreat offers: A relaxing lounge area with a stone fireplace, A huge 5-piece ensuite, A walk-in closet with his & her dressing areas. Plus, 4 additional bedrooms and a finished basement complete this remarkable home. (id:61476)


