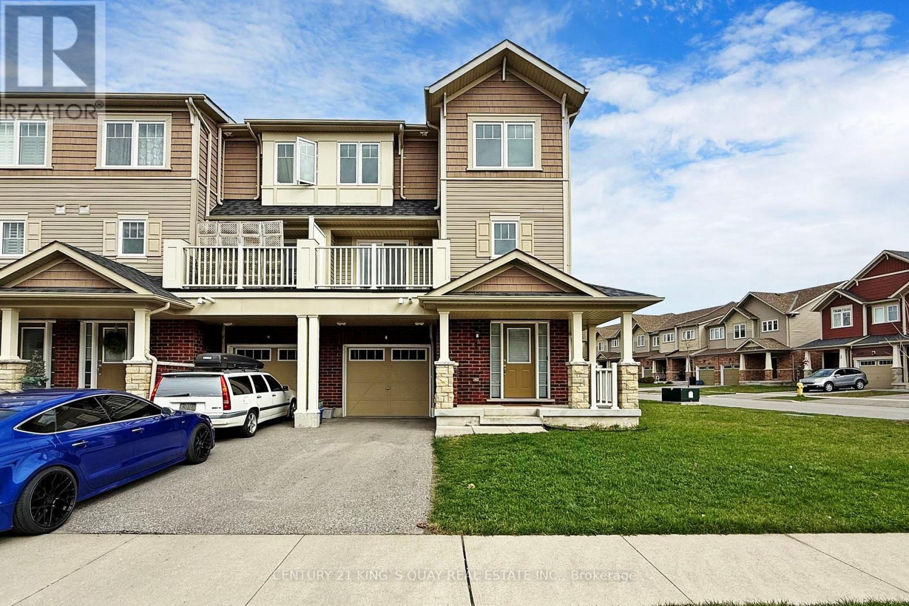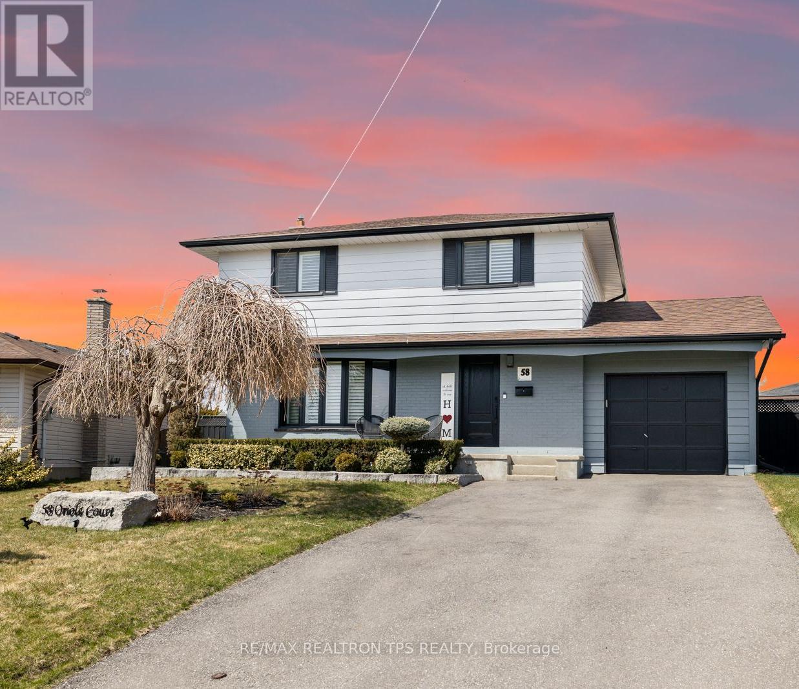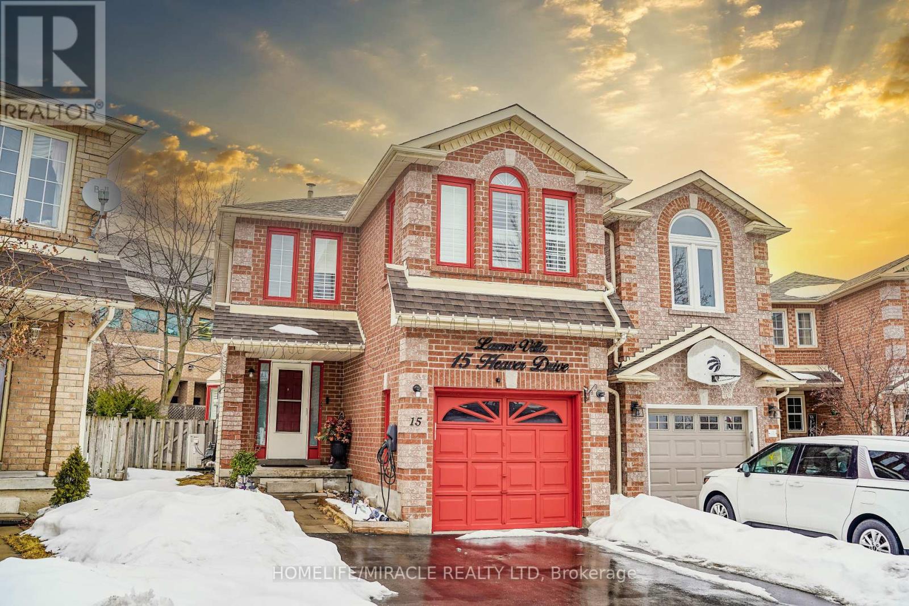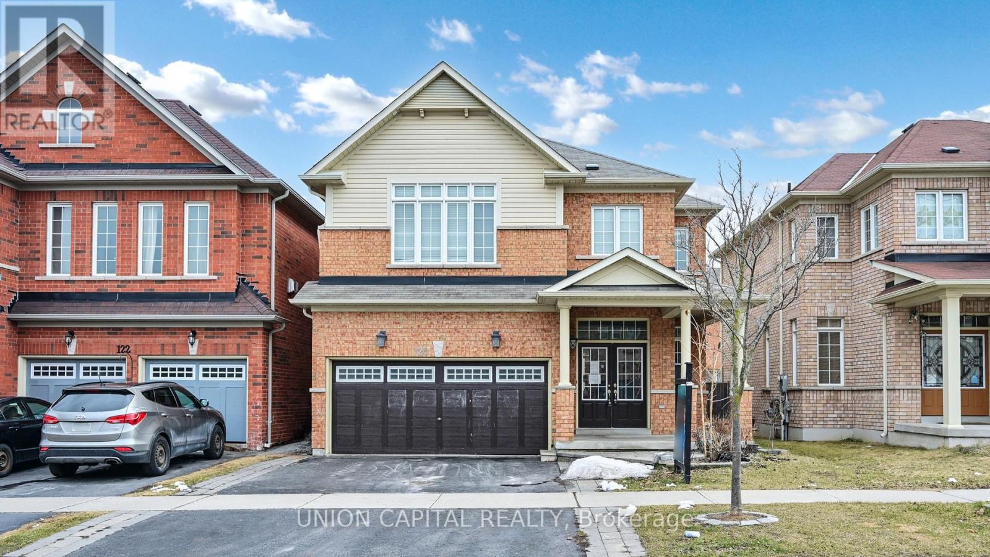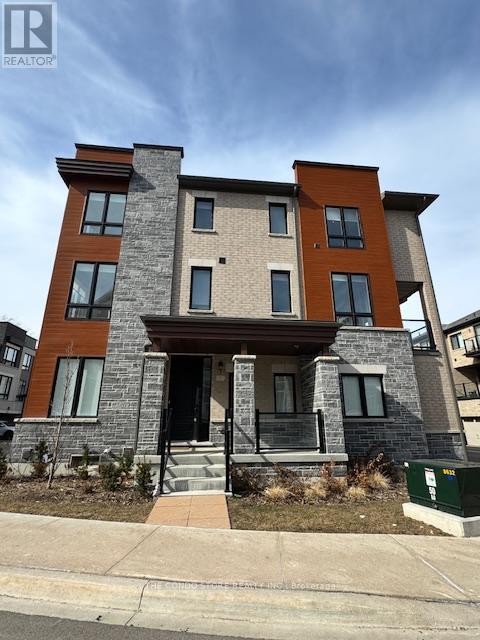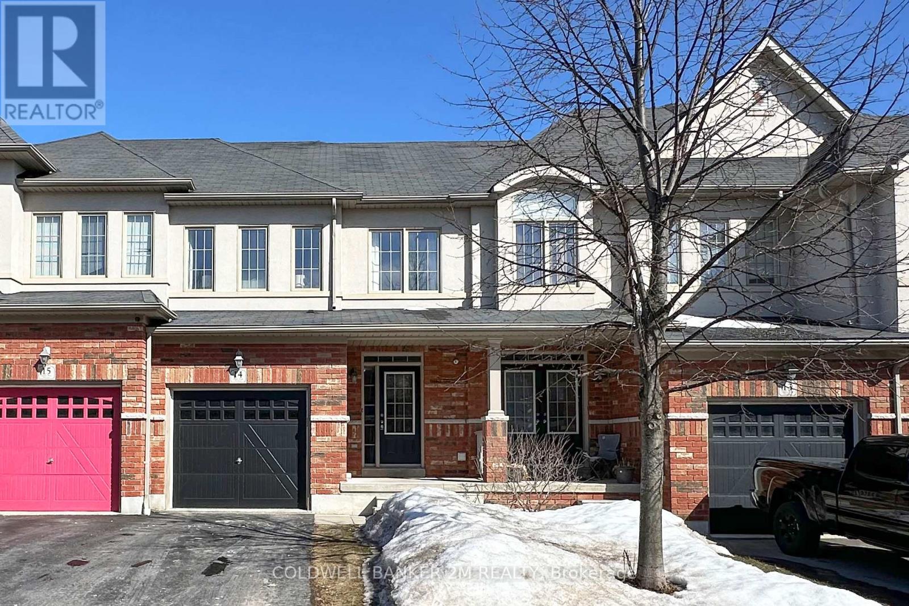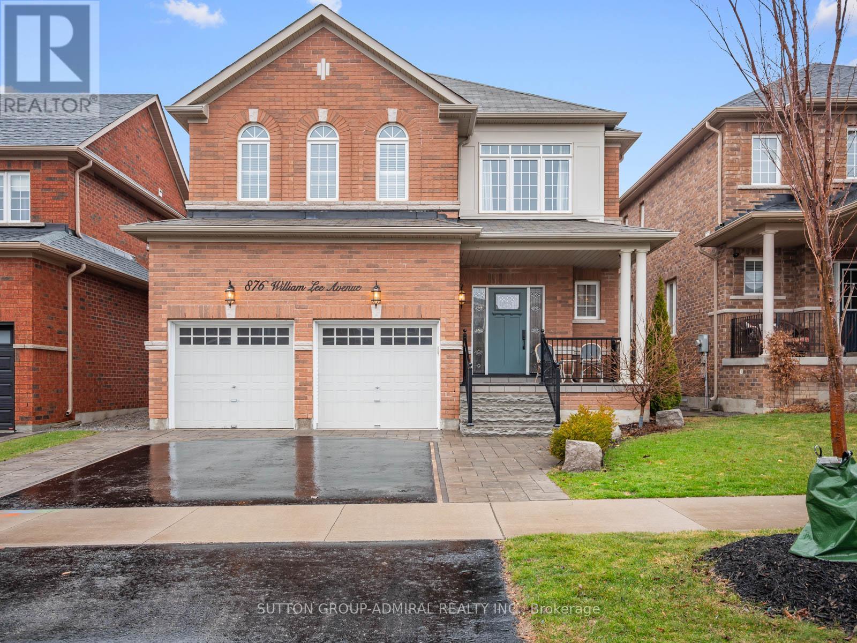176 Dance Act Avenue
Oshawa, Ontario
Discover the charm of this spacious 2500+ sq ft, 4-bedroom, 4-bathroom home-perfect for first-time buyers or those looking to upgrade. The main level boasts a generous kitchen with ample storage, quartz countertops, a ceramic backsplash, and stainless steel appliances. The sunlit breakfast area is perfect for casual dining and offers a walkout to a lovely stone patio. The versatile living/dining room space accommodates various layouts, while the family room features hardwood flooring and a warm gas fireplace. Enjoy details like 9-foot ceilings, garage access, and a convenient powder room. Upstairs, the expansive primary bedroom includes a walk-in closet and a 5-piece ensuite with a separate tub and glass shower. Two secondary bedrooms share a Jack and Jill bathroom, another full bathroom near the fourth bedroom, and the convenience of second-floor laundry is a definite plus! (id:61476)
1400 Rennie Street
Oshawa, Ontario
Welcome to this stunning 3-bedroom freehold semi-detached home, ideally situated in one of North Oshawa's most vibrant and sought-after communities. This beautifully maintained residence showcases a host of premium interior finishes, including a thoughtfully designed kitchen with quality cabinetry, countertops, large windows that flood the space with natural light, and an under-mount double sink-perfect for modern living. The exterior boasts upgraded interlocking on the front steps and a stone pathway leading to a charming backyard gazebo. A natural gas line for your bbq makes this an ideal space for entertaining. Enjoy unparalleled convenience with walking distance to Walmart, Home Depot, restaurants, shops, schools, and the Delpark Homes Centre. Commuting is a breeze with easy access to public transit, Durham College, Ontario Tech University, and Hwy 407. A perfect blend of comfort, location, and lifestyle-this home is a must-see! (id:61476)
1 Nearco Crescent
Oshawa, Ontario
Premium end unit freehold townhouse in highly desirable enclave of Windfields in North Oshawa. NO Maintenance Fee or POTL fee! Bright and sunny with plenty of windows for natural light! Open concept main floor with walkout to deck! Minutes to Hwy! Close to shopping, restaurants, Parks, Durham College and Ontario Tech University! (id:61476)
58 Oriole Court
Oshawa, Ontario
Welcome to 58 Oriole Court, a stunning turnkey home located at the end of a quiet cul-de-sac in one of the areas most desirable family-friendly neighbourhoods. This fully renovated 3+1 bedroom, 4-bathroom home is packed with high-end upgrades and move-in ready just in time for summer. Sitting on a premium pie-shaped lot with a heated inground pool, hot tub, and separate insulated studio space, it offers the ideal blend of luxury, comfort, and function for modern living.Inside, the open-concept layout is bright and inviting, with elegant hardwood flooring, luxury porcelain tile, and sleek recessed lighting throughout. The designer kitchen is the true heart of the home, featuring quartz countertops, a stylish quartz backsplash, top-tier appliances, and custom cabinetry perfect for cooking, entertaining, or casual family meals. The living area is warm and welcoming with a cozy fireplace and modern finishes that elevate the space.Upstairs, the spacious primary suite offers a peaceful retreat with custom built-in closets and an ensuite bathroom that feels like a spa, complete with heated floors for added comfort. The professionally finished basement adds even more versatile living space, ideal for a media room, guest area, or kids zone.Step outside to your own private backyard oasis newly landscaped with fresh shrubs, a painted deck and fence, and a brand-new driveway. Whether you're hosting summer gatherings or enjoying a quiet night under the stars, the heated pool and hot tub make this backyard feel like a resort. Plus, the fully winterized 11x17 outbuilding with its own electrical pony panel is perfect for a home office, gym, or creative studio.Every inch of this home has been thoughtfully upgraded with timeless finishes and practical features designed to impress. With nothing left to do but move in and enjoy, 58 Oriole Court is a rare opportunity to own a truly exceptional property that checks every box. (id:61476)
15 Heaver Drive
Whitby, Ontario
Look No Further!! This Stunningly Renovated Home is Ready For You In Desirable Pringle Creek!A Beautiful 4 Bedroom Family Home In Sought After Quiet Neighborhood. Features Include Floors,Exceptional Kitchen w/ Tons of Storage, Quartz Countertops, Backsplash, Pot Lights & S/SAppliances, Generous Sized Bedrooms Two with B/I Closets. Easy Access To 401 & 407, Nearby Banks & Groceries. Well Cared For Fresh Decor. Unique Floor Plan. Master With Ensuite & Walk In Closet. Finished Basement With Separate Kitchen And 4Pcs Bath. Walkout To Large Fenced Private Back Yard With No Private Houses Behind. ** This is a linked property.** (id:61476)
735 Tennyson Avenue
Oshawa, Ontario
Updated All Brick Bungalow with Modern Finishes In All Rooms. Located In A Family Friendly Neighbourhood. Ample Parking On Driveway. Situated on 62.75 x 111.65 Lot With Large Backyard. Open Concept Layout With Large Windows Making Home Bright And Spcaious. Many Ameneties Close By. (id:61476)
120 Elliottglen Drive
Ajax, Ontario
Great Home! 4+1Bed With 4Baths. In Deman North Ajax Location. Home Boasts Double Door Entry With 9Ft Ceiling On Main Floor With Stunning Center Fireplace In Living/Dining And Loads of PotLights. Hardwood Floors Thorought Home (No Carptet!). Kitchen Includes Quartz Counter Tops. Spacious Backyard With Interlocking In Front & Back. Primary Bedroom Has His & Her Closet A 5Pc Ensuite. All Bedrooms Are Bright & Spacious. Finished Basement With Additional One Bedroom. Close To English & French Immersion, Public Transit, High School, Rec. Centre, Park & Trails. (id:61476)
1 Steamboat Way
Whitby, Ontario
Live By The Lake In The Wonderful Complex Of Whitbys Luxurious Waterside Villas. This Gorgeous Corner Unit Is A Three Bedroom Home Featuring A Three Story Townhouse, Has A Double Car Garage And Features An Open Concept Main Floor With Stunning Hardwood Floors Throughout. The open-concept living and dining area is perfect for entertaining with Quartz Countertops, Stainless Steel Appliances And A Gourmet Kitchen With Breakfast Bar. Large Primary Bdrm That Features 4Pc Ensuite With Frameless Glass Shower And A Dreamy Soaker Tub! Walk-In Closets In Master With 9' Ceilings Throughout. Lower level Den Can Be Converted Into A Bedroom Or Office. A Commuters Dream With The Proximity To The GO Station And The 401. This Home Is Great For Entertaining! (id:61476)
1721 Brock Street S
Whitby, Ontario
A Remarkable Opportunity To Develop An Exceptional Commercial/Residentially Zoned Property Or Land Hold In The Heart Of Port Whitby. Currently Zoned R4C. This Property Has One Of The Best Locations In Whitby. Minutes Away From Go-Station, Public Transit, Close To Highways And Lake Ontario. This Property Currently Has A Great, Fully Livable 2-Storey 3Bed/3Bath Home That Can Also Have An Attractive Rental Income As You Plan For Future Development. **EXTRAS** The Area Is Developing With Tremendous Future Growth Opportunities. Now Is Your Chance. Sit Back And Watch Your Value Grow! (id:61476)
14 - 715 Grandview Street N
Oshawa, Ontario
This stunning three-bedroom Delta- Rae townhome is nestled in the highly sought-after Pinecrest community, backing onto the serene green space of Harmony Valley Conservation. Enjoy breathtaking views right in your backyard. The open-concept main floor is filled with natural light, thanks to large windows that create a bright and inviting atmosphere. The spacious primary suite features a four-piece ensuite and a walk-in closet, while the additional bedrooms are generously sized. Located in a top-rated North Oshawa school district, this exceptional family home offers convenience at every turn. It's within walking distance to schools, public transit, and a variety of amenities, with easy access to the 401, 407, shopping, community centers, and more. The POTL fee ($171.38) covers water, snow removal, garbage collection, and lawn maintenance for common areas, ensuring a hassle-free lifestyle. This home offers seamless indoor-outdoor connectivity, featuring an interior door providing direct access to the garage, a convenient main-floor walkout leading to a BBQ deck, and a basement walkout that opens directly to the backyard, perfect for enjoying both elevated and ground-level outdoor spaces. (id:61476)
34 Prospect Way
Whitby, Ontario
Welcome to tranquility in this beautifully upgraded 3+1 bedroom townhouse, ideally located in a family friendly neighbourhood. The main level features an open and inviting living & dining area, perfect for entertaining or relaxing with family. The well appointed kitchen has modern appliances and an abundance of counter and cupboard space, plus a walkout to a sunny south facing yard which is not facing the condo building. Upstairs, you'll find three generously sized bedrooms, including an extra large primary suite with a walk-in closet and private 5 piece ensuite bathroom. A rare feauture in this townhouse complex is the professionally finished basement, which adds even more value to this home, offering an extra bedroom, full bathroom and a fully equipped kitchen, ideal for guests or extended family. Additionally, a built-in garage for secure parking, storage and convenience, a tankless hot water system, a Nest Smart Energy System, filtered water system for the entire home and reverse osmosis drinking water in the main floor kitchen. Walking distance to public transit, schools, Whitby Mall, Service Ontario, restaurants, grocery stores, Wynfield and Rosedale Park, less than a 10 minute drive to GO station and 401. This townhouse combines modern living with plenty of room to grow. Don't miss the opportunity to make it yours! Offers any time. (id:61476)
876 William Lee Ave
Oshawa, Ontario
Welcome to 876 William Lee Ave in Oshawa, a beautifully upgraded 4+1 bed, 4-bath family home with a spacious and functional layout. With over 3500sqft of living space this stunning residence features upgraded hardwood flooring, upgraded hardware and light fixtures throughout, and has been recently painted. The main level offers a bright open-concept design with large windows, pot lights, and a family room that flows into a gourmet kitchen. The kitchen boasts granite countertops, stainless steel appliances, upgraded cabinets with ceiling-height uppers, a backsplash and pantry. Custom drapery, shutters, and front door enhance the home's elegant appeal. Step outside to a fully fenced backyard with an interlock patio and BBQ gas hookup. Upstairs, the primary suite has quartz counters in the 5-piece ensuite and a walk-in closet. 3 additional bedrooms with ample closet space and a convenient laundry room complete this upper level. The finished basement by Penguin Basement adds a rec room, 5th bedroom/guest suite with vinyl flooring, and a Limited Lifetime Warranty. Immaculate curb appeal with an upgraded porch, garage sconces, and a custom interlock walkway leading between homes. Minutes from schools (Trent & Tech University, Durham College), parks, transit, grocery stores and dining. Walkable to public, Catholic and French immersion schools. **EXTRAS*** Living comfort improved with installation of HEPA/UVC/CPO, air cleaner, HRV system and humidifier. (id:61476)




