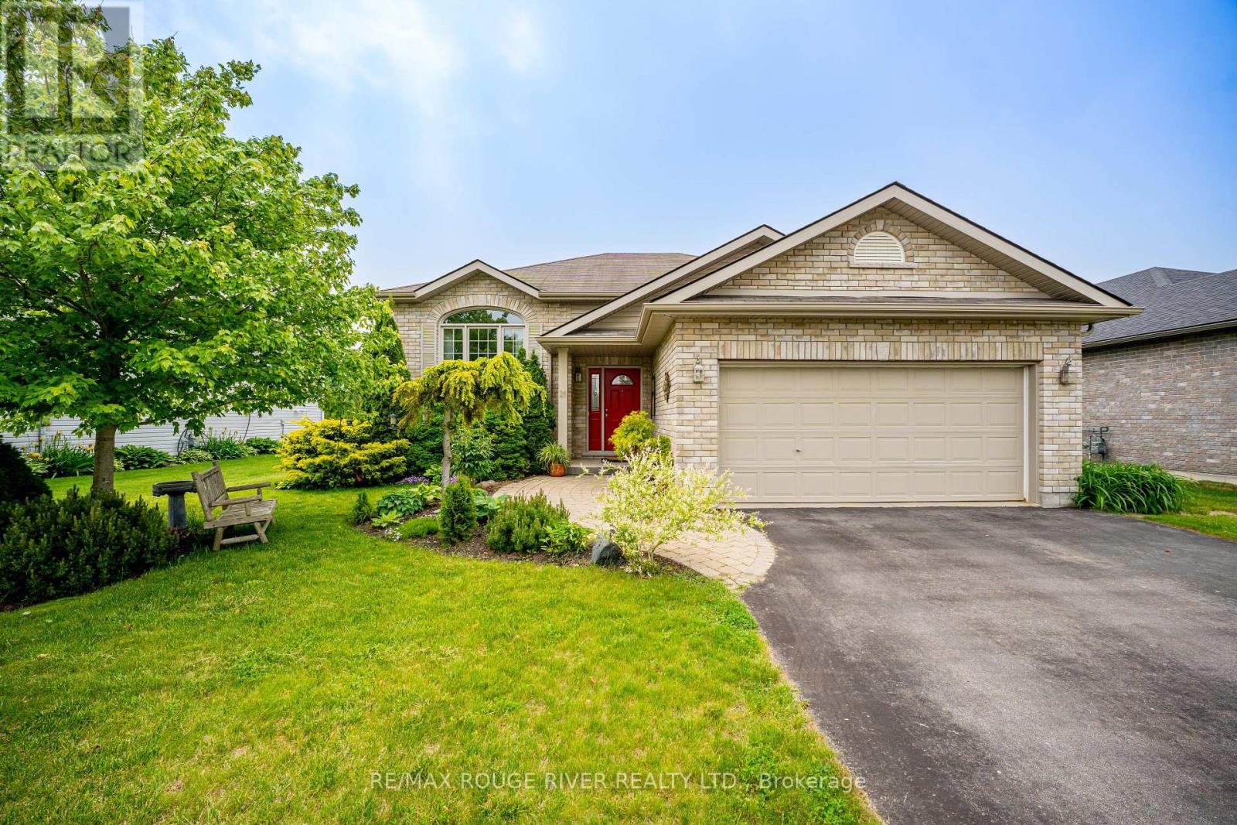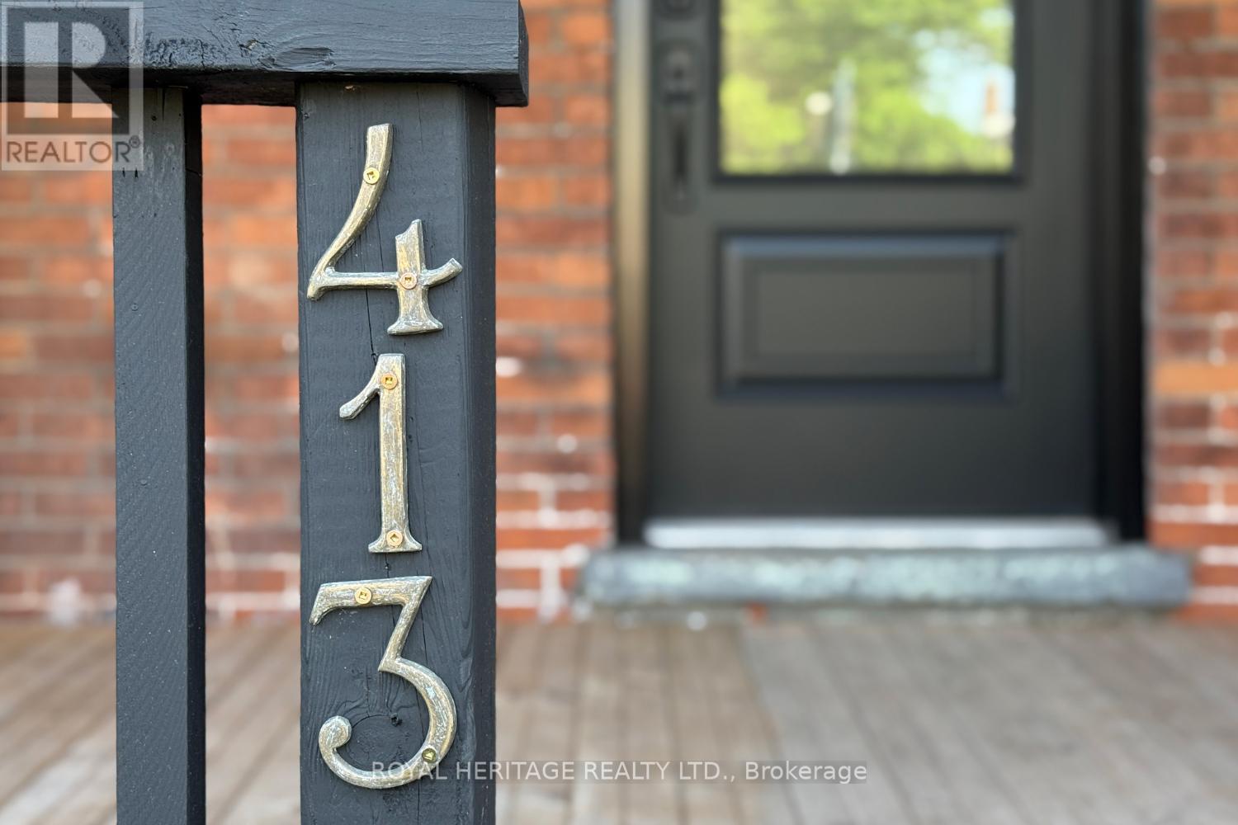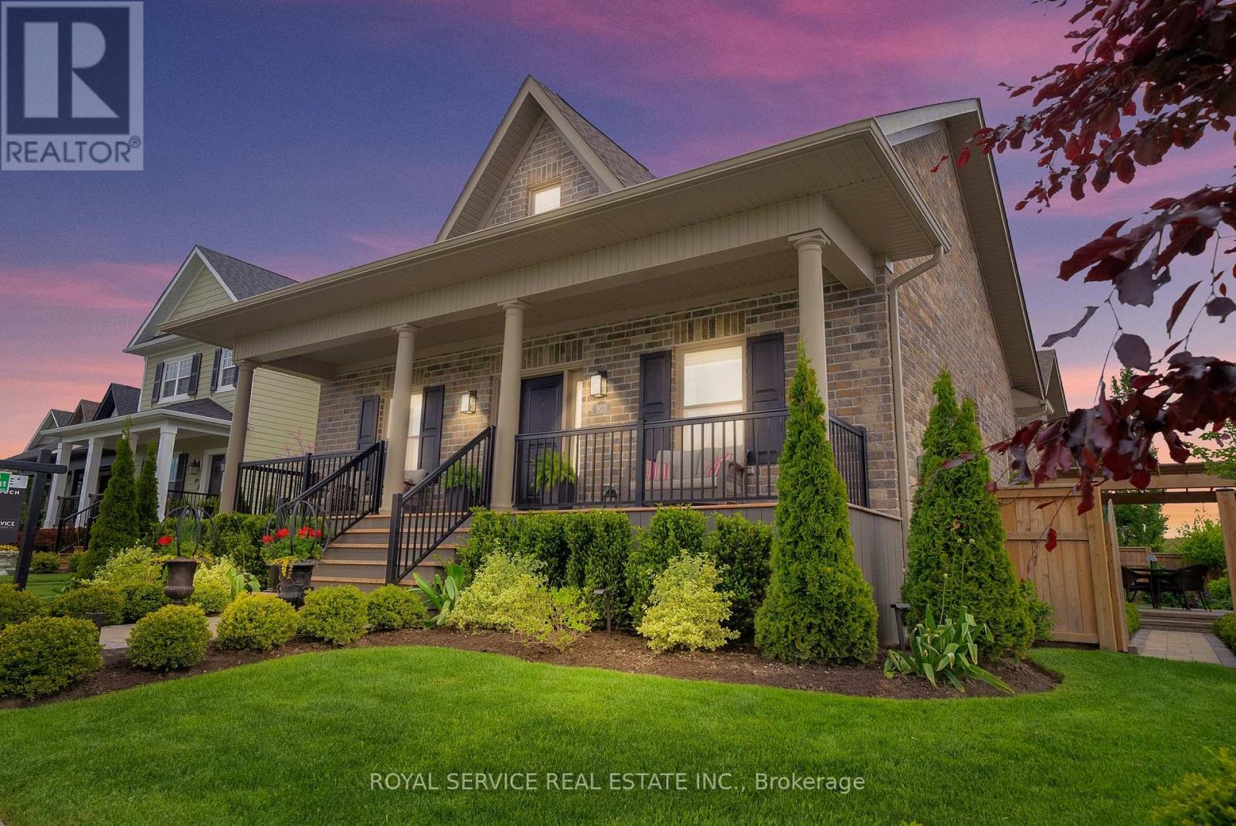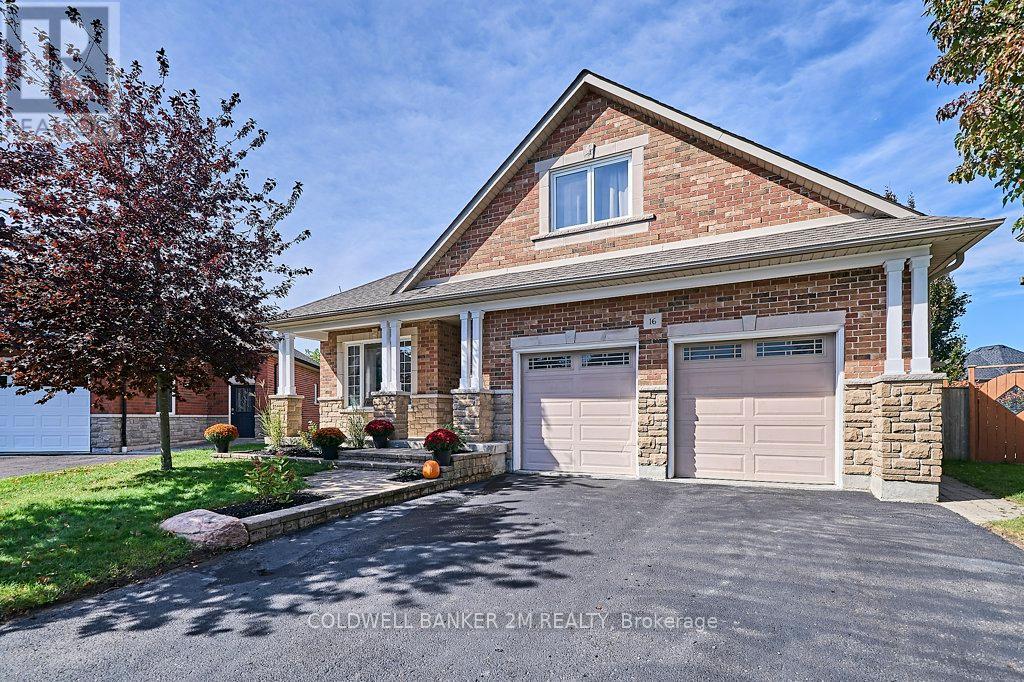21 Beacon Drive
Brighton, Ontario
Tucked away on a quiet street, this beautifully maintained 4-bedroom, 3-bathroom raised bungalow, built in 2011, offers the perfect blend of comfort, style, and privacy. Inside, you'll find hardwood floors, quartz countertops, and a bright, functional layout designed for everyday living. Enjoy peace of mind with recent updates, including a new washer, dryer, and dishwasher (2023). The spacious lower level is ideal for entertaining, complete with large windows, a mini bar, and plenty of room for gatherings. Step outside to a raised deck with enclosed storage underneath, perfect for outdoor living. Located just minutes from schools, shopping, and amenities, this home combines suburban tranquility with everyday convenience. (id:61476)
413 Division Street
Cobourg, Ontario
Turn the Key & Start Living - This Cobourg Gem has it all.Looking for a maintenance-free, move-in ready home just a hop, skip and latte away from Cobourg's best spots? You've found it! Walk to the beach, VIA Rail, shops, restaurants, and more. This fully renovated beauty features:- Three bedrooms or two bedrooms + den- Brand new 4-piece and 2-piece bathrooms (no lineups no waiting!)- A new kitchen including butcher block counters and shiny new Fridge, Stove, Built-in Dishwasher and OTR Microwave- All new everything: windows, doors (all interior and entrance doors), electrical, plumbing, heating (FAG), insulation, drywall, luxury vinyl plank flooring (sand colour - no gray), freshly painted and fully inspected - good to go; Second-floor laundry in main bath with new Washer & Dryer (laundry day just got less annoying plus you can warm your towels) Freshly painted throughout - New rear porch and patio (perfect for sipping, grilling or chilling). 2-car parking - yes, space for you and your spontaneous guests It's clean, crisp and completely ready for you. Just unpack and enjoy the good life in the heart of Cobourg. Book your tour today! (id:61476)
137 University Avenue W
Cobourg, Ontario
Step back in time with this charming 1886-built home that seamlessly blends historic character with modern comfort. A welcoming enclosed porch leads into a cozy living room, perfect for relaxing evenings. The layout flows beautifully into a formal dining room and then into an eat-in kitchen ideal for family gatherings and entertaining.Convenience meets comfort on the main floor with a laundry room, a versatile sitting room with walk-out to the porch and yard, and a full 4-piece bathroom. Upstairs, you will find two generously sized bedrooms filled with natural light. Additional features include a partial basement for extra storage or workshop space, and a private backyard with beautiful perennial gardens including many native plants. This unique home offers warmth, history, and functionality all in one and is a short walk away from downtown and the beach. Updates: Furnace (2023), Heat Pump (2023), Hot Water Tank (2023). (id:61476)
923 Charles Wilson Parkway
Cobourg, Ontario
Welcome to this exquisite Caldwell Cottage, showcasing to absolute perfection on a premium Parkview corner lot. With stunning sunset views and an inviting covered front porch, this home offers one of the most sought-after locations in the community. Step inside to a sun-filled, open-concept bungalow featuring soaring 9 and 10 ft. ceilings, and rich hardwood flooring throughout. The spacious living room boasts a cozy gas fireplace and elegant windows ideal for entertaining guests or enjoying a quiet evening by the fire.The modern kitchen is a chefs dream with an oversized island, updated cabinetry, quartz countertops, built-in stainless steel appliances, and a large eat-in area that opens to a beautiful maintenance-free deck and professionally landscaped yard perfect for indoor-outdoor living.The primary suite offers a peaceful retreat with a private 3-piece ensuite, while the second bedroom enjoys easy access to the main bathroom. A versatile den provides the perfect space for a home office, library, or optional third bedroom.Additional highlights include: Massive unfinished basement with rough-in and large egress window ready for your customization. Spacious 2-car garage; Vaulted ceilings and patio walkout for added elegance and functionality. Idyllic front porch with views of the park and natural surroundings ideal for relaxing or visiting with neighbours. This is a rare opportunity to own a spectacular home in a vibrant, close-knit community. It is not to be missed! (id:61476)
23 Division Street N
Brighton, Ontario
Located in the heart of Brighton's most sought-after neighbourhood, this beautifully maintained bungalow offers comfortable, stair-free living with all the essentials just steps away. Featuring two generous bedrooms, a bright and airy open-concept living area, and convenient main floor laundry, this home is thoughtfully designed for ease and functionality. The full, unfinished basement offers the perfect opportunity to create additional living space tailored to your needs. Outside, the low-maintenance exterior means you can spend less time on upkeep and more time enjoying this vibrant, welcoming community. Just a short walk to local churches, top-rated schools, grocery stores, parks, and more its the perfect blend of peaceful living and everyday convenience. (id:61476)
120 Hibbard Drive
Ajax, Ontario
Welcome to Your Perfect Family Home! Pride of ownership shines throughout this meticulously maintained, original-owner gem in one of the area's most sought-after neighbourhoods. This lovely, cozy home offers a warm and inviting open-concept main floor, ideal for everyday living and entertaining. You'll be surprised by the unexpectedly spacious Chef's kitchen, featuring hardwood floors (2022), quartz countertops, stainless steel appliances, a breakfast bar peninsula (2024) that overlooks the elevated deck, perfect for summer barbecues or morning coffee in the sunshine. Upstairs, you will find the large primary bedroom includes a walk-in closet, offering a peaceful retreat at the end of the day. Downstairs, the finished basement with a 2-piece bathroom and walkout to the backyard provides flexible space for a rec room, guest room, home office, or play area. Set in a family-friendly neighbourhood with great curb appeal, including a double car driveway and upgraded walkway & steps (2024). Close to schools, parks, and amenities nearby, this home is truly move-in ready and waiting for its next chapter. (id:61476)
67 Tallships Drive
Whitby, Ontario
Welcome to 67 Tallships Drive, a beautifully maintained 2-storey detached home (linked underground) in the sought-after Whitby Shores community. What truly sets this property apart is the fully finished walk-out basement. With its own private entrance via a hardscaped staircase, the basement features a complete second kitchen, dedicated laundry, a spacious bedroom, a full washroom, and a cozy outdoor living area with gardens and a large, covered patio. This self-contained space offers privacy, functionality, and comfort.Upstairs, the main home boasts a spacious layout with tasteful decor, two full bathrooms on the second floor, and convenient direct access from the garage. The bright main kitchen opens onto a large deck with no rear neighbours, offering a serene and private setting ideal for entertaining. With two separate laundry areas and exceptional versatility throughout, this home is ideally located within walking distance to the waterfront, top-rated schools, parks, shopping, restaurants, the GO Train, and more. A rare opportunity in one of Whitbys most desirable neighbourhoods (id:61476)
9015 Mosport Road
Clarington, Ontario
Nestled In Serene Clarington Countryside, This Luxurious Estate Spans Over 26 Private Acres, Offering 3,400+ Sq Ft Of Elegant Living Space. Built In 2004, This Custom Bungalow Features A Raised, Bright Inviting Sliding Doors, Ideal For Multi-Generational Living Or Potential Rental Income. W/ 3+2 Spacious Bedrooms And 3 Beautifully Updated BathsIncluding A Marble Primary Ensuite W/ A Jetted Tub And A Secondary Bath Showcasing Slate-Like Finishes With A Unique Petrified Wood SinkEvery Detail Exudes Sophistication. The Gourmet Chefs Kitchen Impresses With Wolf, Sub-Zero, And Miele Appliances Surrounding A Striking 15Ft Waterfall Island Of Book-Matched Granite. Brazilian Pecan Hardwood Floors Enhance The Warmth Of The Main Floor. Three Fireplaces Further Elevate The Home's Cozy Ambiance, Providing Supplemental Heating And Unmatched Charm. Step Outdoors To A Large Entertaining Deck Overlooking A Fenced Yard, Or Descend To The Private Patio And Fire Pit Area Via The Lower-Level Walkout. Explore Extensive Private Trails Perfect For Dog Walking, Jogging, ATV Rides, Dirt Biking, Or Family Camping Adventures. Trails Wind Through Lush Forest Alongside A Tranquil Creek, Leading To Picturesque Clearings Ideal For Outdoor Enjoyment. Additional Highlights Include An Expansive 36X24 (833 Sq. Foot) Tandem 4-Car Garage, Plus A Convenient Soft Shed For Storing ATVs, Snowmobiles, Or Lawn Equipment. Crystal-Clear Well Water W/ Excellent Refill Rate Is Enhanced By UV Filtration For Complete Peace Of Mind. The 2023 Heat Pump Offers Highly Energy-Efficient Heating And Cooling, Complemented By Access To High-Speed Internet, Blending Rural Tranquility With Modern Comforts. Just 10 Minutes From Bowmanville, 15 Minutes From Oshawa, And Under 3Km From HWY 407Now Free To UseThis Property Is A Perfect Commuter Location, Balancing Convenience And Privacy. Potential Additional Building Sites Open Endless Opportunities. This Estate Is More Than A HomeIts A Luxurious Lifestyle Retreat. (id:61476)
2589 Prestonvale Road
Clarington, Ontario
Space, functionality, and location, just a few key aspects to this 5-level side split in the heart of Courtice. 59ft wide x 100ft wide lot, double garage. Walking distance to schools, transit, shopping, and all other amenities. This spacious main floor has a large, well-laid-out eat-in kitchen with s/s appliances overlooking the family room, and w/o to the deck featuring a beautiful backyard space, large living space off the front with a bay window letting in tons of natural light. Above-grade family room with built-in entertainment area, also a walkout to deck & backyard area. Upper area: 3 very well-appointed bedrooms and a 4-piece main washroom. The 4th level has massive rec space with above-grade windows, the 5th level has a utility room for storage, and a 3-piece bathroom with a Jacuzzi tub. Backyard private with mature trees. (id:61476)
16 Burgundy Court
Whitby, Ontario
Welcome To Your Own Private Resort! Nestled On A Quiet, Child-Safe Court In Highly Desirable North Whitby, This One-Of-A-Kind Custom Bungaloft Is Designed For Comfort, Style And Effortless Summer Entertaining. Enjoy Your Days Lounging By The Heated In-Ground Pool Surrounded By Extensive Decking, Lush Green Space, And Ultimate Privacy - It Truly Is The Backyard You Have Been Waiting For. Lovingly Maintained By The Original Owners, The Main Floor Is Thoughtfully Laid Out With A Separate Living Room Featuring Built-In Cabinetry And A Cozy Fireplace. The House Then Opens Into A Bright And Spacious Great Room With Soaring 9-Foot Ceilings And An Open-Concept Breakfast Bar, Designated Dining Area With Picture Windows, And View Of The Backyard. The Main Floor Primary Bedroom With Private Ensuite, Main Floor Bathroom, Office, Laundry Room And Garage Access Add Functionality And Convenience. Upstairs, A Versatile 400 Sq. Foot Loft Awaits - Perfect For A Bedroom, Art Studio Or Playroom. But That's Not All - This Home Features An Incredible 3-Bedroom In-Law Suite With A Private Entrance Through The Garage, Full-Sized Windows In 2 Bedrooms, Large Bathroom And An Open-Concept Living And Dining Area. Ideal For Extended Family Or Guests - A Rare Find In An Unbeatable Location Making This Home A Must-See For Families, Multi-Generational Living Or Anyone Seeking A Stylish, Functional Retreat With Built-In Lifestyle Perks. This Unique Property Wont Last, See It Today! (id:61476)
1136 Tall Pine Avenue
Oshawa, Ontario
Welcome Home to Comfort, Style & Space! This beautifully updated 3 bedroom, 3 bathroom gem is nestled in one of the most sought after neighbourhoods where curb appeal meets community charm. Step inside to discover an open concept main floor that blends living, dining, and an eat-in kitchen into one seamless, stylish space perfect for hosting and enjoying quality family time. Slide open the doors to your oversized back deck, ideal for summer BBQs, morning coffee and the neighbourhood get togethers. The primary suite is a true retreat, complete with its own private ensuite bathroom.Downstairs, the fully finished basement offers endless potential for your family life style. With modern upgrades throughout, this home is completely move in ready and waiting for you to make it your own. Don't miss this opportunity to live in a location everyones talking about, but only a few get to call home. (id:61476)
9003 Longsault Road
Clarington, Ontario
This renovated raised bungalow will tug on your heartstrings and will be there to remind you of those magical moments (making cookies at your centre island, tugging off slushy winter boots mid-Winter or sipping your morning coffee on private back deck.) A quick dinner tucked in the oven, a glass of wine overlooking the pool, or an early morning run on the tree-lined trails...the simple things that really matter.This welcoming home features 3 bdrms, 2 full washrooms and a cozy lower level.The reno'd kitchen offers granite countertops, stone backsplash, soft close drawers and doors, under cabinet lighting and a huge island for a quick snack or a welcoming gathering spot when entertaining. Step out to your sunny new back deck where you will find ample space for your outdoor dining set, patio sectional and bbq (propane hookup). Separately fenced on-ground heated sport pool invites summer time fun! After dinner relax with a glass of wine in the conversational area or gaze at the stars from your soothing hot tub.The primary suite exudes sophistication with it's rich accent wall, his and hers closets with organizers and a fully reno'd 5 pce spa-like semi-ensuite with a glass encl. bath and shower and an enviable dbl vanity dressed in matte black fixtures.The secondary bdrms are sunlit and serene offering dbl closets with organizers and soft on the toes cozy carpet.The lower level offers a fam rm with space to play and a cozy woodstove for cuddling up by while watching your favourite shows.A huge sunny laundry rm with closets, b/i cabinetry, and a s/s sink and a reno'd 3 pce bath complete this level along with a convenient entrance to the dble heated garage and parking for 6 cars in the driveway! Plenty of fully fenced greenspace for you, the kids and your four-legged friends to play catch, roast marshmallows and challenge your friends to outdoor games.Did we mention the huge shed for your ride-on mower and ton's of add'l storage? 10 mins to the 407, 20 mins to Bowmanville! (id:61476)













