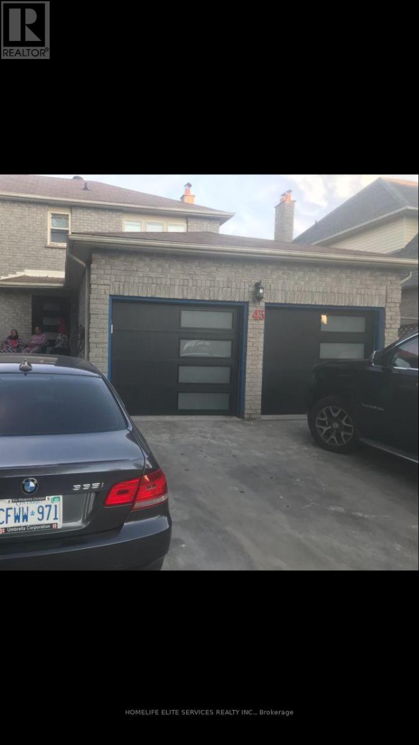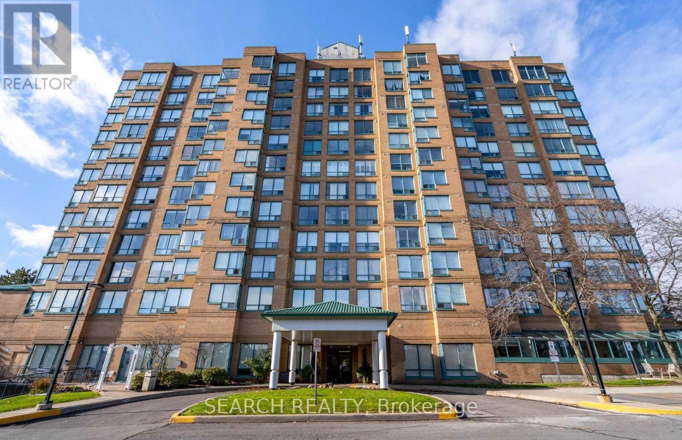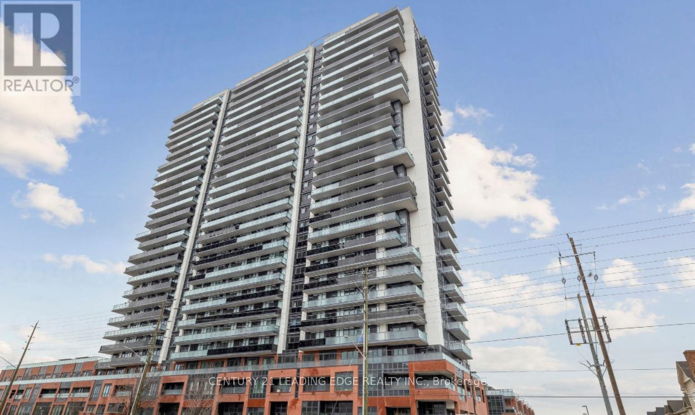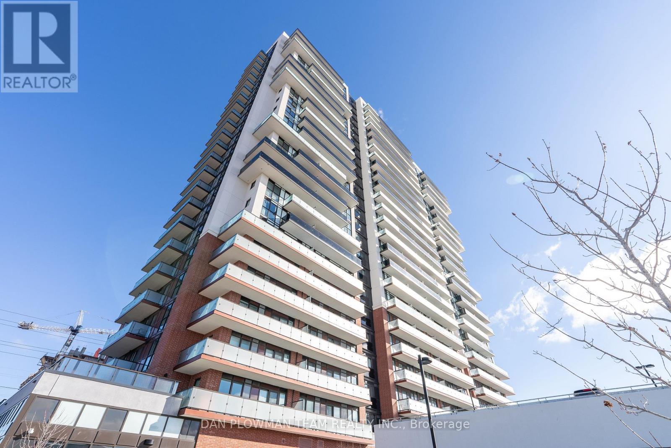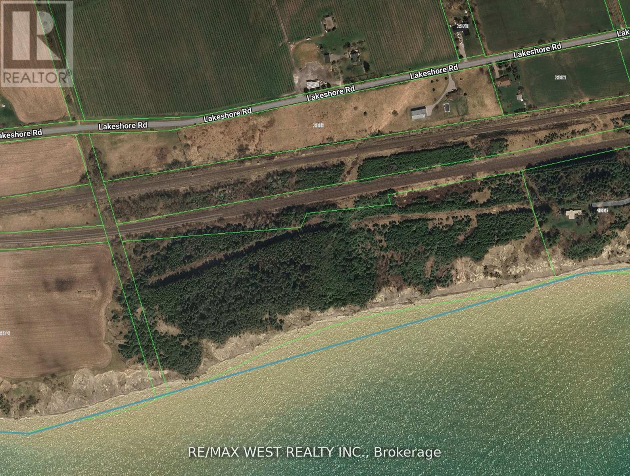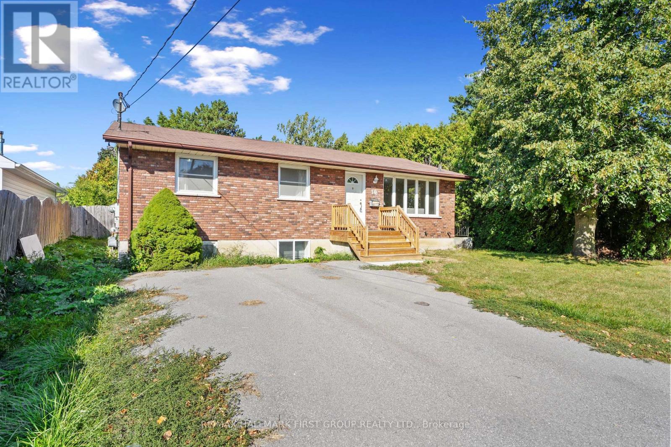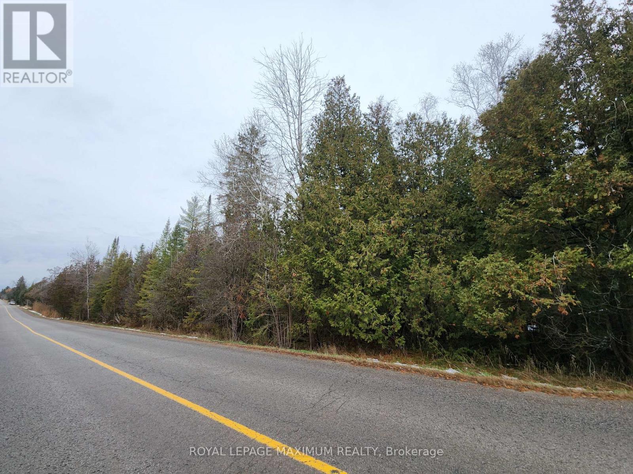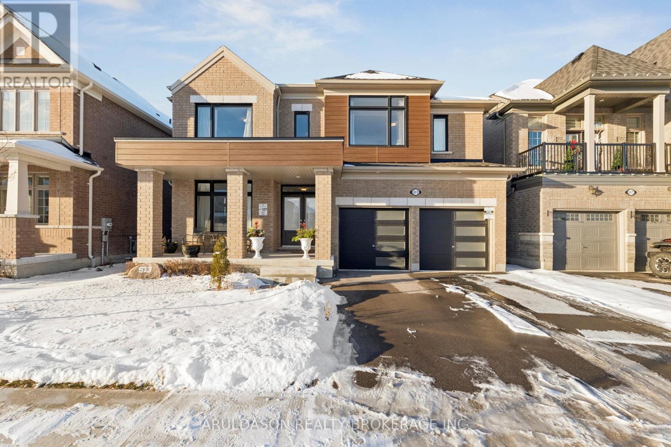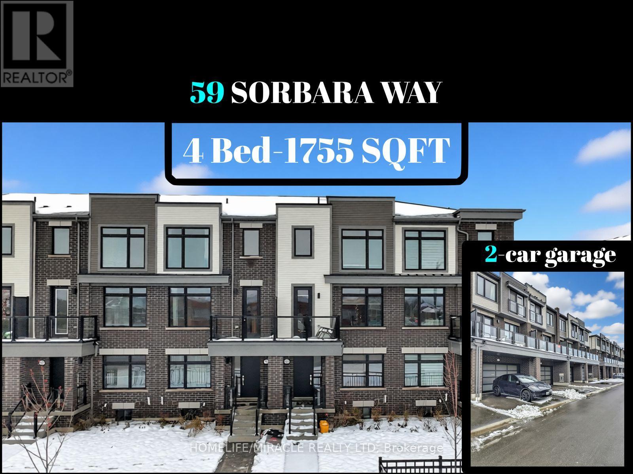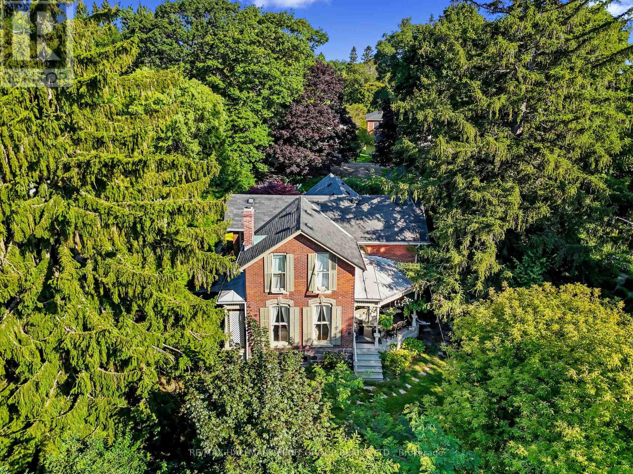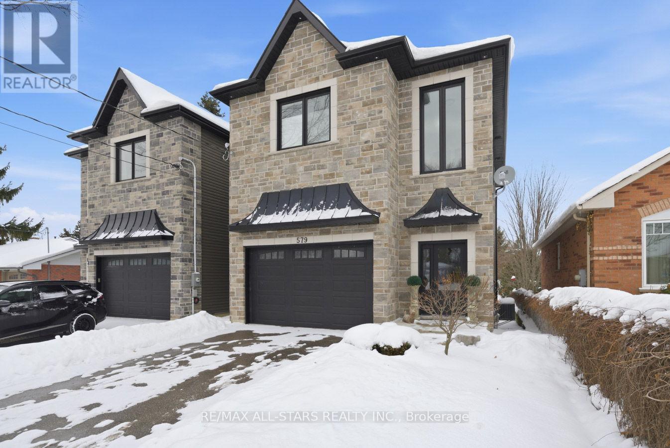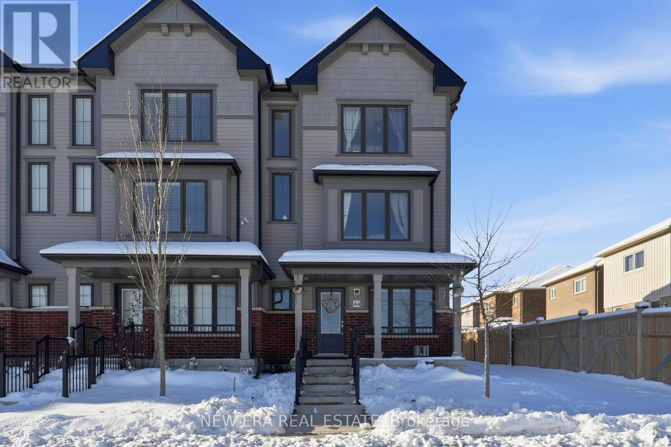43 Bellwood Drive
Whitby, Ontario
lots of upgrades a must see investment property.insulated garage Doors and 40' Entrance door. All windows were replaced in 2021.updated Kitchen,washrooms and floors through out the house.Basement is Fire Seperated Built According to by law. Hvac and plumbing has been inspected and approved just the final inspection is remaining and then the basement will be legal walkout basement. (id:61476)
505 - 711 Rossland Road E
Whitby, Ontario
**Lowest Price Per Square Foot Condo in the Building** Spacious, Stylish & Move-In Ready! Step into this beautifully updated 928 sq. ft. 2-Bedroom + 1-Solarium, 2-Bathroom condo offering the perfect blend of space, style, and convenience. This desirable end-unit is freshly painted in modern neutral tones and features brand new vinyl flooring throughout, creating a clean and contemporary vibe. The updated kitchen comes equipped with a newer fridge and stove, while the bright solarium off the primary bedroom is ideal for a home office, reading nook, or creative retreat. Located in a quiet, meticulously maintained building, residents enjoy access to premium amenities including a fitness centre, party/games room, billiards room, outdoor patio, and ample visitor parking. Common areas have been recently and tastefully renovated, adding to the building's appeal. Enjoy unmatched convenience with close proximity to major highways, Whitby Recreation Centre, public library, shopping plazas, restaurants, transit, and all essential amenities. Perfect for first-time buyers, downsizers, or investors, this move-in-ready gem combines lifestyle, comfort, and value all in one incredible package. Don't miss out, this is the one you've been waiting for. Status Certificate Available. (id:61476)
403 - 2545 Simcoe Street N
Oshawa, Ontario
Welcome to Brand New UC Tower 2 in the Prestigious Windfield Farms Neighborhood in NorthOshawa! This Open Concept 1 Bed 1 Bath Unit boosts over 500 Sqft of Functional Living SpacewithStainless Appliances Throughout and Floor-To-Ceiling Windows Allowing Tons Of Natural Light.Spacious Bedroom includes Large Closet and Walk-Out to Oversized Balcony. Take Advantage ofthis Prime location just steps to Costco, RioCan Shopping Center, Durham College, Ontario TechUniversity and Quick Access to Toll-Free Hwy 407 starting June 1st. Enjoy Over 27,000 Sq ft. ofboth Indoor and Outdoor World Class Amenities featuring Roof Top Terrace, Fitness Centre, SoundStudio, Yoga Studio, Bar, Private Dining Room, Pet Wash Station, Work Space, 24 HoursSecurity/Concierge, Business/Study Lounges, Party Room, Outdoor BBQ Area, Visitor Parking & Guest Suites. Book your Showing Today! (id:61476)
1121 - 2550 Simcoe Street N
Oshawa, Ontario
Welcome To Suite 1121 Of The Beautiful U.C. Towers. Situated In The Heart Of North Oshawa's Rapidly Growing Windfields Community. This Cozy, One Bedroom Condo Apartment Offers Modern Living, Suited For Every Lifestyle. Enjoy The Convenience Of A Trendy Neighbourhood That Brings Everything To You. The Well Thought Out Floor Plan, Custom Finishes And Wide Plank Laminate Flooring Throughout, Give It A True Luxury Feel. Kitchen Area Features Quartz Counter Tops And Stainless-Steel Appliances. The Living Area Is Open, Inviting And Walks Out To A Spacious Private Balcony With Spectacular Unobstructed City Views And Stunning Sunsets. Your Primary Retreat Is Spacious With Plenty Of Closet Space. This Unit Includes In-Suite Laundry With A Stacked Washer And Dryer And A Privately Owned Parking And Locker Space! Building Amenities Include A Fully Equipped Fitness Centre, Stylish Lounge, Movie Theatre, Private Dog Park, Pet Washing Station, Co-Working Spaces, BBQ Area, Games And Entertainment Rooms, Party Room, Meeting Room, Billiards, Event Space And A Secure Parcel And Mail Delivery Area. The Building Also Offers 24/7 Security And Concierge Service. Prime Location! Just Steps Away From Durham College And Ontario Tech University, As Well As Transit, Shopping, Restaurants, And Major Highways. (id:61476)
Pt Lots 19 & 20 Lakeshore Road
Clarington, Ontario
2000+ Feet of Waterfront On The Spectacular Bond Head Bluffs! This is your Opportunity to Build Your Own Private Waterfront Dream Estate perched on a Magnificent 28.36 Acres On Lake Ontario with Stunning Panoramic Views and Post Card Worthy Sunsets. Build Your Dream Home Overlooking Beautiful Lake Ontario Away From The Noise & Congestion of the City but Close Enough to Commute. Privacy Galore Beautiful Treed Space Leading Down to the Lake. This Can Be Your Dream Year-Round Home And Recreational Property With So Many Possibilities!! Minutes from Newcastle Marina, Pebble Beach, Waterfront Trails, Restaurants and all Amenities! **EXTRAS** *Full Address of Property: Pt Lots 19 & 20 Lakeshore Rd* See survey Attached. Property Currently No Road Access. Railroad Crossing Required With New Private Road For Access. (id:61476)
10 Croft Street
Port Hope, Ontario
Nestled in a prime Port Hope location, this versatile home offers bright, inviting living spaces and the rare opportunity for an in-law suite. The main level features a sun-filled living room with an oversized front window and hardwood floors, opening to a thoughtfully designed kitchen with generous counter space and built-in appliances. Three comfortable bedrooms, a full bath with skylight, and main-floor laundry add everyday convenience. The lower level extends the living space with a modern rec room, kitchenette, office, additional bedroom, and full bathroom-an excellent setup for extended family or guests. Step outside to a spacious backyard with a multi-tiered deck and mature landscaping, perfect for entertaining or relaxing. Close to amenities and with quick access to the 401, this home is an exceptional choice for commuters and families alike. (id:61476)
10189 Concession 3 Road
Uxbridge, Ontario
25 ACRES Offered at $648,000 Location, Location, Great opportunity to own 25 acres of vacant land in the middle of town with a wide frontage of 1598' Great future potential, to build your new dream home in the growing Town of East Gwillimbury, enjoy nature or just invest for the future! Quick access to the highways, just north of New Market and close to shopping, schools and amenities. A portion of the land is controlled by Lake Simcoe Conservation and located in the Greenbelt, Zoned EP & Rural Residential allowing for a residential home and some work from home and professional uses. *New Future Planned Bradford Bypass Connecting the 400 and 404 is planned for the area. (id:61476)
513 Hornbeck Street
Cobourg, Ontario
Welcome to this beautifully maintained, sun-filled detached home on a premium lot located in a family-friendly neighbourhood! Featuring a functional open-concept layout, this home offers spacious principal rooms, large windows, and modern finishes throughout. The upgraded kitchen boasts granite countertops, ample cabinetry, stainless steel appliances, and a centre island perfect for everyday living and entertaining.The inviting living and dining areas are bright and airy, while the well-sized bedrooms provide comfort and privacy. The primary bedroom features generous closet space and easy access to a full bathroom. Additional highlights include updated bathrooms, convenient main-floor laundry, and plenty of storage. Step outside to enjoy a private backyard situated on a premium lot backing onto green space, offering added privacy and peaceful views-ideal for relaxing or hosting gatherings. The home also offers a private driveway and double garage. Close to schools, parks, shopping, transit, and major commuter routes, this move-in-ready property is perfect for families, professionals, or investors alike. A must-see home offering space, comfort, and exceptional value. (id:61476)
59 Sorbara Way
Whitby, Ontario
STUNNING 4-BEDROOM, 1,755 SQFT TOWNHOME WITH VERSATILE MAIN FLOOR LIVING SPACEWelcome to this beautifully appointed 4-bedroom townhouse spanning 1,755 square feet and offering the perfect blend of style, functionality, and flexible living space. The main floor features a versatile living room-perfect for a home office, den, or ideal space for a small business-along with a convenient powder room and direct access to the double car garage.Ascend to the second level where an open-concept layout seamlessly connects the living room, dining area, and gourmet kitchen-ideal for both everyday living and entertaining. The modern kitchen showcases sleek stainless steel appliances, elegant quartz countertops, and a convenient center island. Step outside from this level to enjoy your private patio, perfect for al fresco dining and relaxation, plus a second balcony for additional outdoor enjoyment.Upstairs on the third level, retreat to the luxurious master bedroom complete with a spa-like ensuite bath and generous walk-in closet. Three additional well-appointed bedrooms offer ample space for family, guests, or hobbies.Ideally located with easy access to Highway 7, 407, and 412, this prime location puts you minutes from Oshawa Centre, Brooklin High School, newly-built Longos, FreshCo, LCBO, popular fast-food chains, Brooklin Community Centre, and Winchester Golf Club. With schools, shopping centres, banks, and restaurants all nearby, this home is the perfect blend of style, practicality, and convenience. Don't miss this exceptional opportunity! (id:61476)
30 Bruton Street
Port Hope, Ontario
Located on a picturesque, tree-lined street in the heart of Downtown Port Hope, this distinctive 1850s-built home blends timeless character with thoughtful modern updates. Guests are greeted by a beautiful open foyer featuring a striking floor design and large windows that flood the space with natural light. The living room impresses with a sun-soaked layout, a wall of windows, and a soaring two-storey ceiling. In contrast, the spacious dining room showcases detailed trim and high baseboards, an ideal setting for holiday gatherings and year-round entertaining. The kitchen is designed for hosting, offering generous cabinet and counter space, a coffee bar area, gas stove, breakfast bar, and a prep counter accented by pendant lighting. A character-filled sitting or music room connects to the family room through an elegant arched doorway. The cozy family room features an ornate decorative fireplace and floor-to-ceiling windows overlooking the gardens. A main-floor three-piece bathroom and a convenient laundry room complete this level. Upstairs, the primary bedroom offers a spacious retreat with dual closets featuring French doors, high ceilings, and recessed lighting. The bathroom includes skylights, a glass shower enclosure, and a relaxing soaker tub. Two well-appointed bedrooms and an open loft ideal for a home office or guest space complete the upper floor plan. Outside, a private secret garden oasis awaits. Enjoy a covered porch perfect for morning coffee in any weather, a back patio ideal for alfresco dining, and lush mature trees and gardens, all complemented by a charming bunkie. Situated moments from Trinity College School local amenities, downtown shops, and restaurants, this home offers the exceptional lifestyle Port Hope is known for, with easy access to the 401. (id:61476)
579 Victoria Street
Scugog, Ontario
Located in a well established neighbourhood,this 6 year new custom built home features 2106 sf of exquisite luxury finishes and is in move in condition,ready to welcome you in. An upscale designed home, 9ft ceilings grace the main level along with engineered hardwood floors.The open concept main floor seamlessly connects the Great room, kitchen and dining areas, easily accommodating friends and family. Cozy up in the Great room with a beautiful natural gas fireplace and invite the natural light provided by multiple large windows and transom windows above.The kitchen brings the family altogether with its custom cabinetry, quartz countertops and a large centre island with breakfast bar.W/O from the kitchen to the sundeck overlooking the huge peaceful backyard.Access to the garage is easily accommodated from the front foyer.This home boasts a zero maintenance stone and vinyl board and batten exterior and sits on a 165 ft deep lot with fencing on 2 sides.The second level of this home continues with custom quality craftmanship starting with a gradual wide oak tread staircase. There are 3 generous sized bedrooms on this level- the primary offers two walk in closets and a beautiful 5 piece ensuite with separate shower and soaking tub. An additional 4 piece family bath is beautifully appointed with unique tiling on both floor & tub shower area.There is a bright laundry room on this level with laundry sink, stone area countertops and storage.The lower level has been left as an open space, allowing your own creativity to take control. Take advantage of the w/o to the rear yard. Rough-in plumbing is in place to add a washroom.There is an abundance of natural light from the 3 picture windows and patio doors.Great additional space to create more family living areas, or even an in-law suite with separate entrance. Located just 15 mins from Hyw 407 & walking distance to Port Perry's downtown,this home reflects the perfect blend of elegance & comfort. 200 amp service. (id:61476)
44 Jerome Way
Clarington, Ontario
Spacious end unit townhouse loaded with multiple smart features on a cul de sac with attached garage and parking for 4 vehicles. Entering from the front door monitored by a Google home doorbell takes you into your at home office or family room or guest/in law bedroom. On the second floor is an open concept living, dining and kitchen with walk out to a large deck for BBQing and outdoor entertaining in the summer months. The parking/rear area has a smart wifi camera too. Kitchen boasts ample cupboards and counter space with a centre island. Appliances include a smart fridge, smart stove and smart dishwasher you can control from your cell phone anywhere. The home has multiple storage closets and large windows throughout to let in lots of light. The bedrooms are spacious and the primary includes plenty of closet space and an updated ensuite. Two bedrooms have smart light switches. The main bath has a light up mirror on the 3rd floor and the powder bathroom is conveniently located on the second floor. This is a sought after neighbourhood close to schools, parks, shopping and recreation. The garage even has charging station for an electric vehicle and a smart/wifi enabled garage door opener with a camera and remote open/close feature. Includes all stainless steel smart appliances, washer and dryer, electric light fixtures and window coverings. The Tarion warranty is included with this home giving you peace of mind for years to come. Remember if you love it, you better put an offer on it!! (id:61476)


