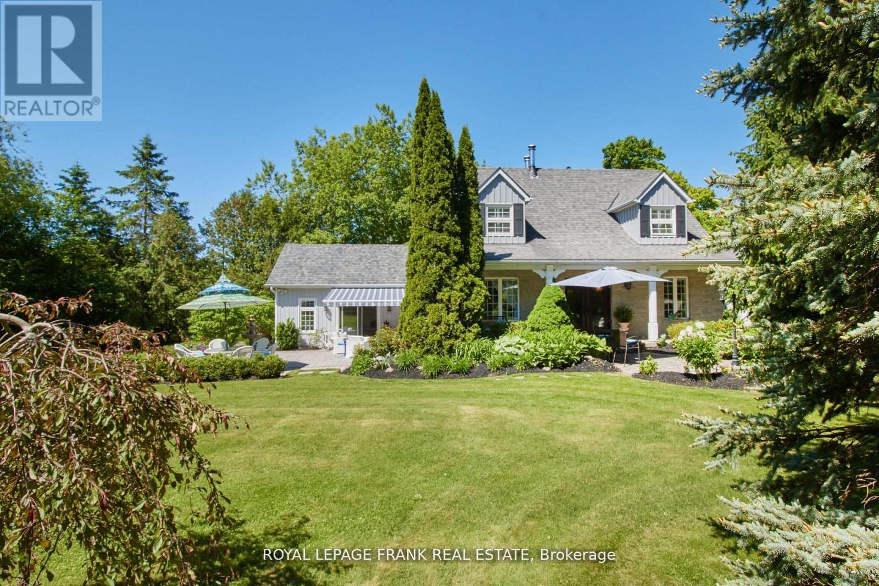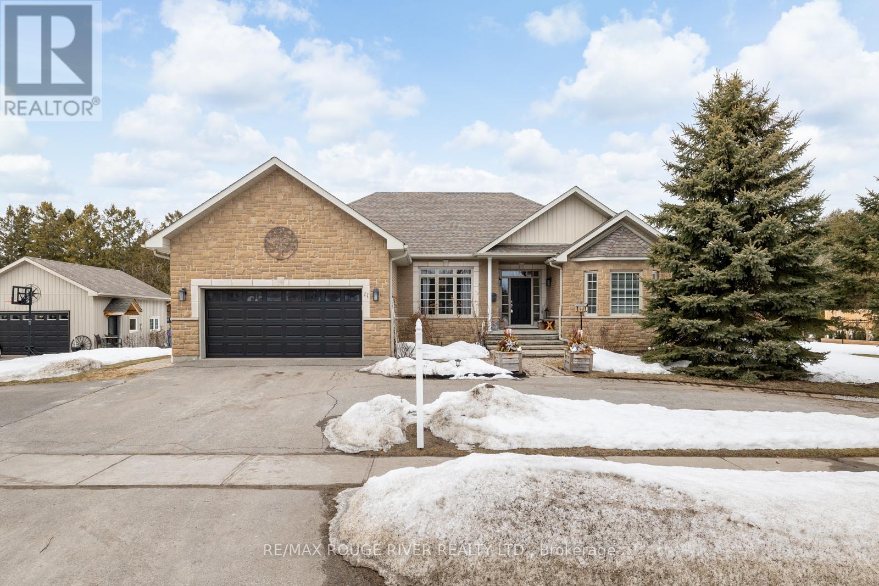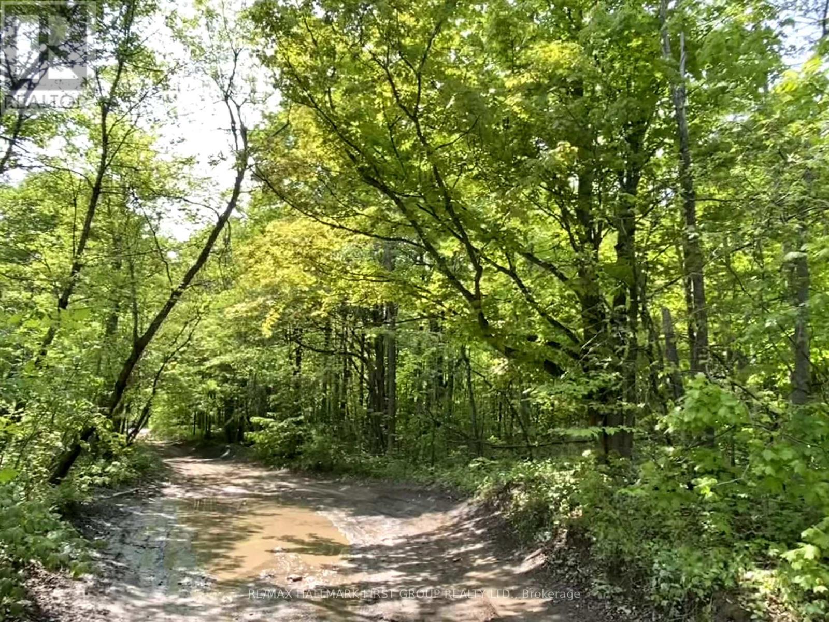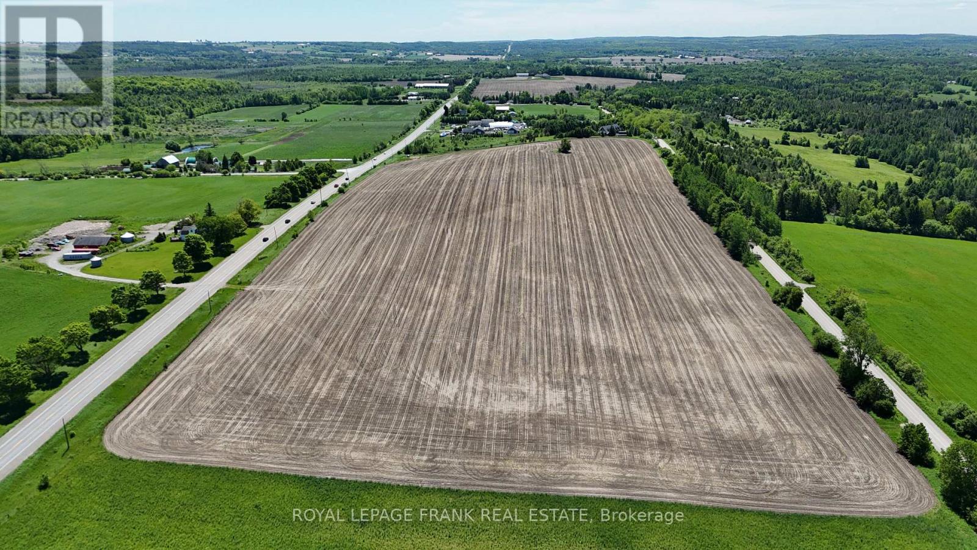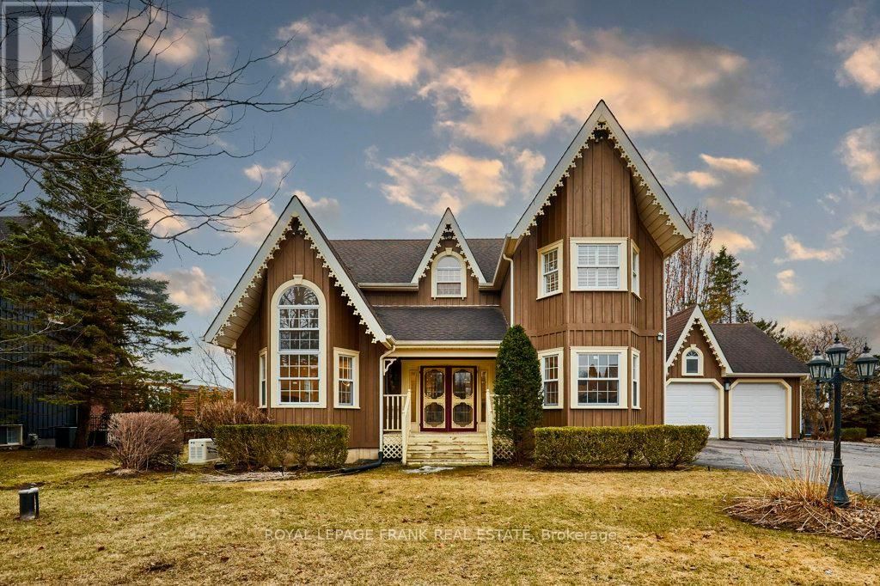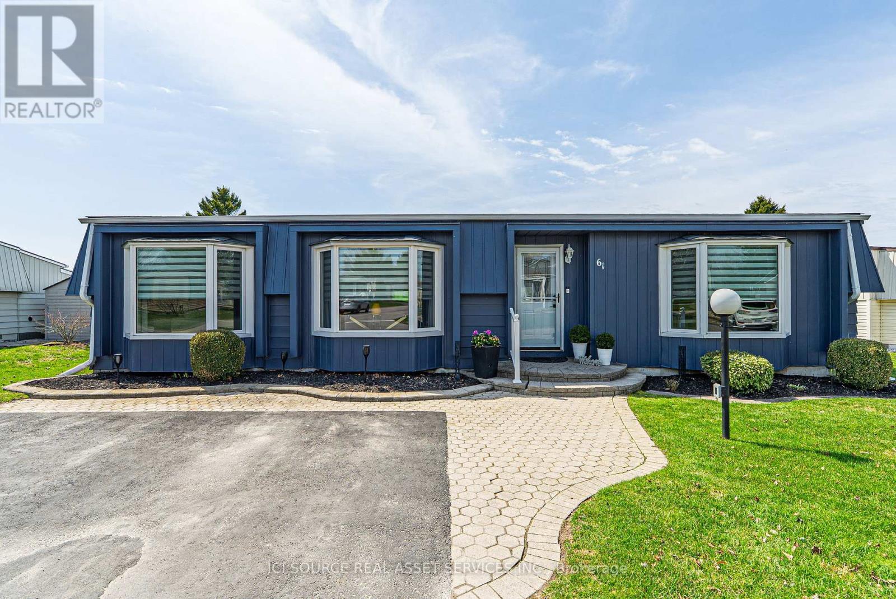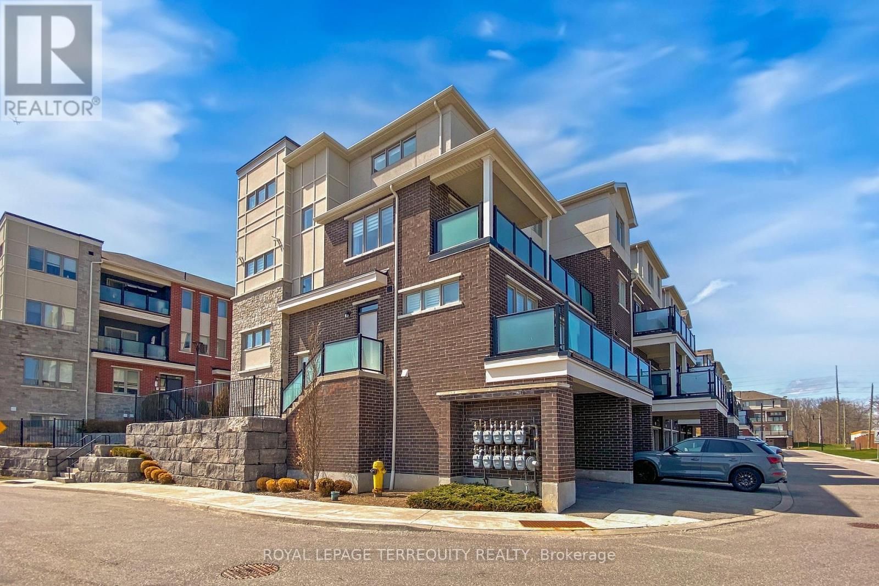3011 Rundle Road
Clarington, Ontario
Step into a world of unparalleled luxury at 3011 Rundle Rd, a breathtaking custom-built estate that redefines sophistication. Nestled on a pristine one-acre lot, this architectural masterpiece spans over 4,000 sq. ft. of meticulously designed living space, offering a seamless blend of grandeur and comfort. From the moment you enter, you are greeted by soaring cathedral ceilings that create a sense of airiness and opulence, setting the stage for an extraordinary living experience. The heart of the home is the custom gourmet kitchen, a chefs dream, equipped with state-of-the-art GE Monogram appliances, sleek custom cabinetry, and a sprawling island, perfect for both culinary creations and lavish entertaining. Exquisite details abound, from solid wood trim to wide-plank engineered hardwood flooring, exuding warmth and timeless elegance. The primary suite is a private sanctuary, offering a spa-like ensuite with premium finishes and a spacious walk-in closet. Three additional beautifully appointed bedrooms provide the perfect blend of comfort and privacy for family and guests. Car enthusiasts will revel in the expansive 3-car garage, designed to accommodate both luxury vehicles and additional storage needs. A state-of-the-art security system ensures peace of mind, allowing you to indulge in the serenity of your surroundings. Step outside to your private outdoor oasis, featuring a fully enclosed, elegantly designed seating are ideal for al fresco dining, sophisticated gatherings, or unwinding in natures embrace. Every inch of this estate has been curated for those who demand the finest in life. Experience the pinnacle of refined living at 3011 Rundle Rd where luxury, elegance, and tranquility converge in perfect harmony. (id:61476)
8298 Grasshopper Park Road
Clarington, Ontario
Nestled in a serene and private setting, this beautifully presented home is a rare gem, offering over 5 acres of meticulously maintained gardens, enchanting woodland and backing onto a creek. This captivating property perfectly blends rustic charm with modern luxury, featuring a bank barn, horse stalls, a paddock, and a variety of outbuildings. The professionally landscaped grounds boast perennial gardens, creating a picturesque and peaceful environment. The house itself has been lovingly extended and renovated to the highest standards. Every bathroom has been redesigned, while the designer kitchen features stunning granite countertops and high-end appliances, ideal for culinary enthusiasts. The family room is a standout feature, with its vaulted ceiling, heated floors, and magnificent marble gas fireplace, offering a warm and inviting space for gatherings. French doors lead out to a charming patio, perfect for enjoying the beauty of the surrounding landscape. Additional features include custom lighting throughout, elegant Hunter Douglas blinds, and the ever-flowing artesian well that ensures a continuous supply of fresh water. Conveniently located near the 407 and the quaint Enniskillen Country Store, this property offers the perfect blend of countryside tranquility and accessibility. This is more than just a home, it's a lifestyle. (id:61476)
0000 Middle Ridge Road
Brighton, Ontario
Discover the perfect canvas for your dream home on this remarkable 20+ acre parcel of vacant land, ideally located at the end of a quiet dead-end road for ultimate privacy and tranquility. This prime property backs onto the 7th hole of the prestigious Timber Ridge Golf Course, offering scenic views and a truly one-of-a-kind setting. Surrounded by a community of custom-built executive homes, this is a rare opportunity to design and build your forever home in a highly sought-after location. Whether you're envisioning a private estate or a serene country retreat, this exceptional property offers the space, setting, and surroundings to bring your vision to life. (id:61476)
3c - 130 Queen Street
Cobourg, Ontario
Welcome to 130 Queen Street known as Arlington Place. Super location and is a short walk to Lake Ontario and Downtown Cobourg. Great neighbourhood and surrounded by well cared for properties. 2 bedroom condo that shows pride of ownership. This condo has a total facelift and shows beautifully. open concept kitchen, dining room and living room with attractive fireplace and walkout to a 12x12 balcony facing North/East. 2 bedrooms, 2 full baths were updated. Primary bedroom offers a walk in closet with 3 pc ensuite and another walkout to 12x12 balcony. Offers a stacking washer/dryer combined with utility area/ Grounds are well landscaped and maintained. Has an assigned outdoor parking spot and has a storage locker. Condo fees include water, building insurance and parking. (id:61476)
11 Mikelen Drive
Scugog, Ontario
Discover the extraordinary 11 Mikelen Dr in the picturesque Prince Albert, where versatile living meets elegant design on a sprawling lot. This exceptional property showcases three distinct living spaces, beginning with an impressive main floor that exemplifies sophisticated living. Beautiful hardwood floors flow throughout the space, leading to a huge living room that seamlessly connects to a gourmet kitchen adorned with premium quartz countertops and SS App. The thoughtfully designed layout features a breakfast area and liv. room with convenient deck access, perfect for indoor-outdoor living, while a stunning dining room completes the entertainment space. The primary bedroom suite offers a private sanctuary with its own deck, walk-in closet, and a luxurious 5-pcs ensuite bath, truly embodying master retreat living. Two additional generously-sized bdrms share a gorgeous bath, providing comfortable accommodations for family or guests. Below, discover a phenomenal in-law suite that rivals most homes in size and style, boasting an expansive living area, sophisticated eat-in kitchen with break bar, formal dining room, two well-appointed bedrooms, and a stylish full bath. The property's crown jewel is its detached accessory dwelling - a fully self-sustainable unit complete with private driveway and laundry facilities. This thoughtfully designed space showcases a gorgeous kitchen with quartz countertops and SS Appl, lovely living room, full bath, comfortable loft bedroom with ensuite powder room, and intelligent storage solutions throughout.. This rare offering presents unlimited possibilities for multi-generational living. The property's unique layout, premium finishes, and multiple living spaces make it truly one of a kind in today's market. Whether you're seeking a spacious family home or the perfect multi-generational living solution offers an unparalleled opportunity to own a remarkable property that combines luxury, functionality, and versatility in one package. (id:61476)
N/a Boundary Road
Scugog, Ontario
Future opportunity: 25 acres, primarily wooded, perfect for camping, hiking, ATV riding, and snowmobiling, located near the Town of Port Perry and Oshawa. A fantastic nature retreat. Please note: this property is designated for recreational use only, with no building permits permitted. Seller will consider VTB (id:61476)
8279 Concession 8 Road
Uxbridge, Ontario
Prime 38-Acre Property with Stunning views across Uxbridge! Perched atop a scenic hill, this exceptional land invites you to breathe in the fresh country air and envision building your dream home. The fabulous setting is perfect for creating lasting family memories, complete with breathtaking sunsets. Located just 5 minutes from Uxbridge, known for being the Trail Capital of Canada, this vibrant community offers year-round recreational opportunities. The property features dual road frontages on Lakeridge and Concession 8, with three driveways already installed. Previously rented to a local farmer, this land holds potential for a hobby farm, horse farm, or even a pond. You'll have the perfect blend of tranquility and convenience. (id:61476)
1645 Acorn Lane
Pickering, Ontario
Stunning fully renovated home on the coveted Acorn Lane. Welcome to 1645 Acorn Lane, a beautifully family home nestled on one of the most sought-after streets in the charming hamlet of Claremont. Sitting on approximately 3/4 of an acre, this 4 bedroom, 4-bathroom home offers a perfect blend of luxury, space, and tranquility just 10 minutes from Pickering, Uxbridge, and Stouffville. Step inside to discover a spacious, thoughtfully designed layout with high-end finishes throughout. The heart of the home features a gourmet kitchen, perfect for entertaining, while the bright and airy living spaces provide both comfort and style. Outside, your private backyard oasis awaits. Enjoy summers by the in-ground pool, surrounded by beautiful landscaping, and breathtaking open views of trees and fields. This is a true escape from city life. The heated 3-car garage offers ample space for vehicles and storage, making this home ideal for families or hobbyists. This rare gem offers the perfect balance of modern living and country charm. Don't miss your chance to make it yours! (id:61476)
12700 Highway 12
Brock, Ontario
Charming 10-Acre Country Escape Awaits! Escape the hustle and bustle of city life and discover this beautiful 10-acre hobby farm, offering east-facing exposure on a year-round accessible road. This country home features an inviting wrap-around covered deck, perfect for enjoying peaceful mornings and relaxing evenings. Inside, the spacious living and dining area boasts hardwood floors and blinds for added privacy. The large eat-in kitchen, complete with a sliding door walkout, seamlessly blends indoor and outdoor living. Working from home is a breeze with the main floor den, providing a quiet space to focus. Upstairs, you'll find three bedrooms, one of which is currently utilized as a laundry room for added convenience. The basement presents the possibility of a fourth bedroom along with a recreation room, ideal for entertaining or unwinding. The level yard offers ample opportunities for gardening whether you want to plant your favorite flowers or start a vegetable garden and is perfect for pets to roam freely. Set back from the road, this property provides privacy and seclusion, making it the perfect retreat from city life. Don't miss your chance to own this charming property! (id:61476)
61 The Cove Road
Clarington, Ontario
Location perfection! This lovely bungalow offers stunning views of Lake Ontario in Wilmot Creek Adult Lifestyle Community. It boasts a beautiful setting between the first two holes of the golf course with gorgeous lake views beyond. This attractive home has been superbly updated and immaculately maintained. Its spaciousness is apparent as soon as you enter. From the foyer you are greeted by an outstanding Great Room that offers generous living and dining room space for a comfortable lifestyle. Large windows flood this home with light. Off the dining area is a roomy, updated kitchen that showcases loads of bright white cabinets, including 8 pot drawers and a double-door pantry. At the back of the house, you'll find a large family room facing the Lake Ontario shoreline. What a magnificent picture of the lake can be seen from this room! With its natural gas fireplace, this is a wonderful room to relax in any time of the year. The elevated wooden deck faces the lake and has a gazebo, natural gas fire table and barbecue. Quality laminate floors and crown molding throughout. This is a splendid home for your new lifestyle! *Monthly Land Lease Fee $1,200.00 includes use of golf course, 2 heated swimming pools, snooker room, sauna, gym, hot tub, library + many other facilities. 6 Appliances. *For Additional Property Details Click The Brochure Icon Below* (id:61476)
606 - 1200 The Esplanade N
Pickering, Ontario
Welcome to 1200 The Esplanade - where lifestyle meets comfort in the heart of Pickering. This is the condo you've been waiting for, with 1 parking, 1 locker, and an open balcony! Step into a bright, open-concept foyer that flows seamlessly into a functional kitchen featuring a breakfast bar overlooking the spacious living room. Enjoy newer laminate flooring and floor-to-ceiling windows that fill the space with natural light. The dining area comfortably fits a full-sized table and opens to your private northeast-facing balcony, perfect for peaceful morning coffees. The primary bedroom features his-and-hers closets, brand-new broadloom flooring, and expansive windows. The second bedroom offers ample space for guests, family, or a dedicated home office, complete with large windows and double closet. Spectacular amenities include outdoor pool, gym, billiards room, party room and visitor parking! Unbeatable location steps to Pickering Town Centre, medical facilities, the Rec Center, dining, shopping, and with quick access to transit, Highway 401, and the GO Station. This is the lifestyle you've been waiting for - don't miss your chance to call it home! (id:61476)
608 - 1148 Dragonfly Avenue
Pickering, Ontario
Upgraded Urban Condo Town-Home By Mattamy in the highly desirable Seaton Community! 1715 Sqft Bright and airy with 9-foot ceilings throughout the main floor. Large Windows for tons Of Natural Light. Open Concept Kitchen with Centre Island, Granite Counters with Stainless Steel Appliances, Upgraded Kitchen Cabinets. Laminate flooring throughout the house, Oak Stairs, Step outside to two Huge covered Terraces, perfect for summer BBQs. Direct Access To Garage and Private Driveway. Close to schools, shopping, restaurants, grocery stores, Seaton hiking trail, golf course, highways 401/407, Pickering GO, Pickering Town Centre. The family room can be converted to 3rd bedroom. Ideal for a young couple, don't miss this fantastic opportunity! it's a perfect blend of comfort and style. (id:61476)



